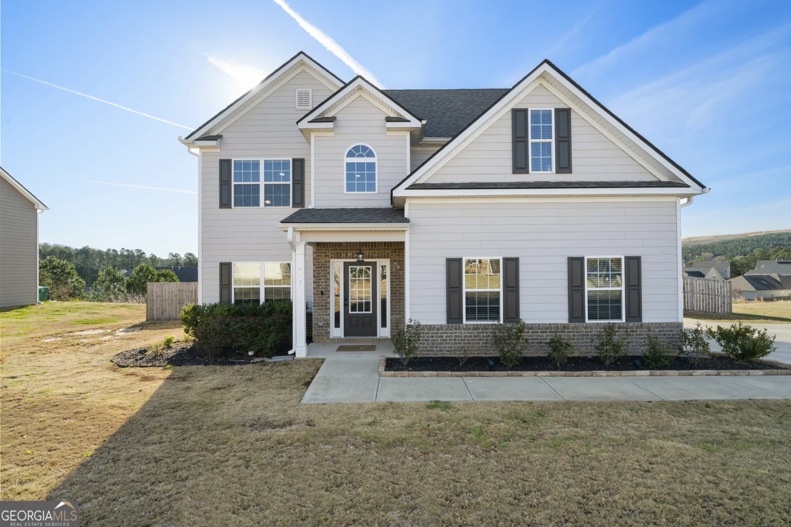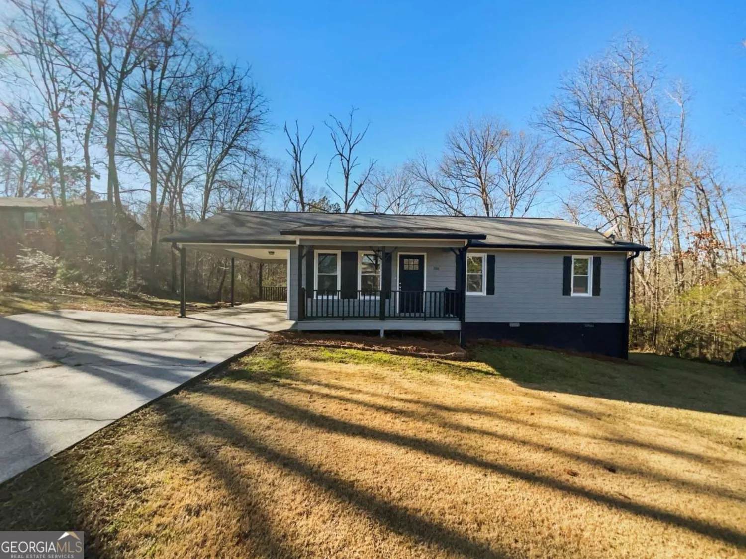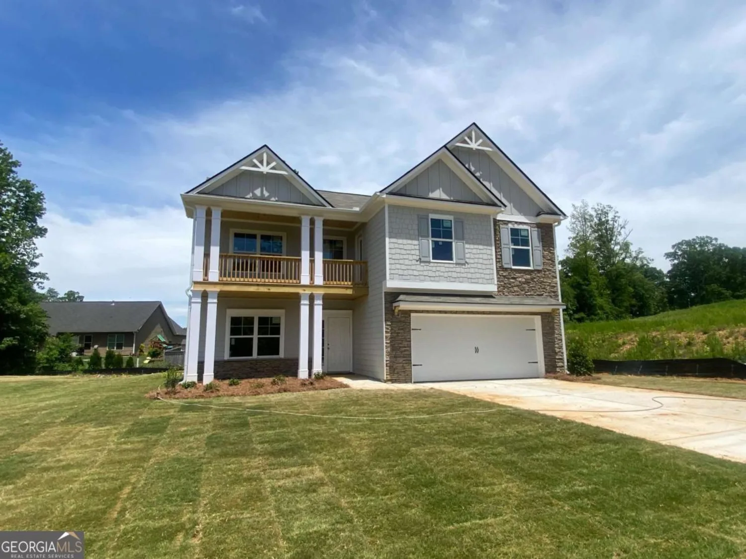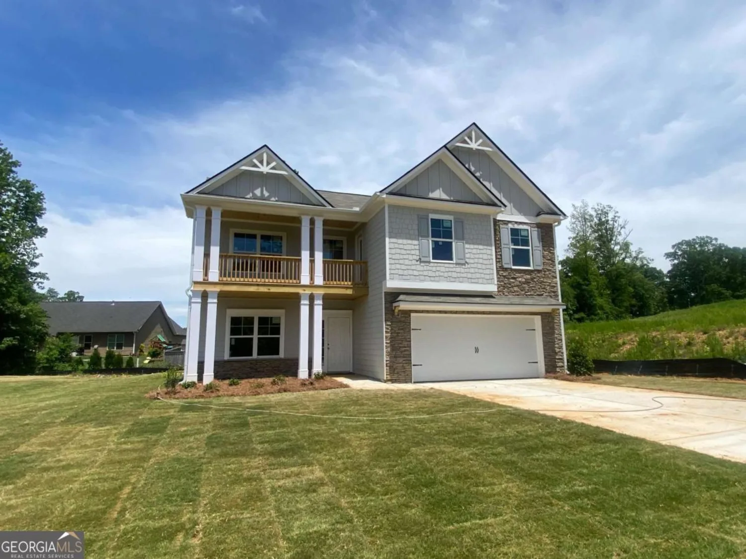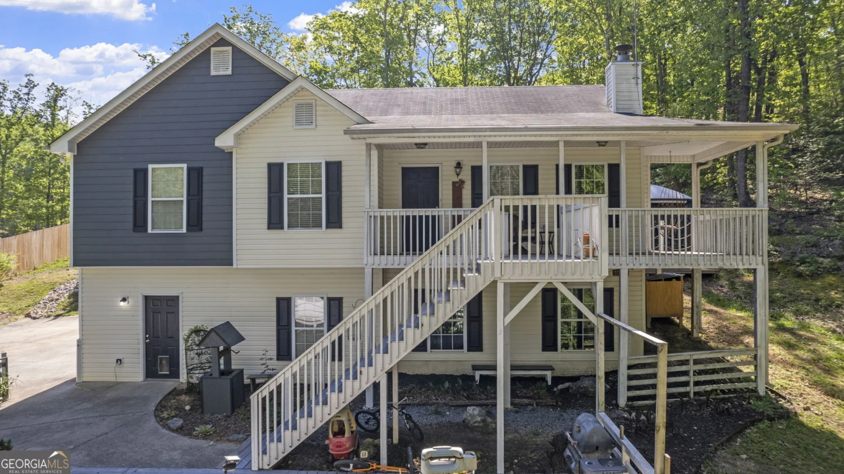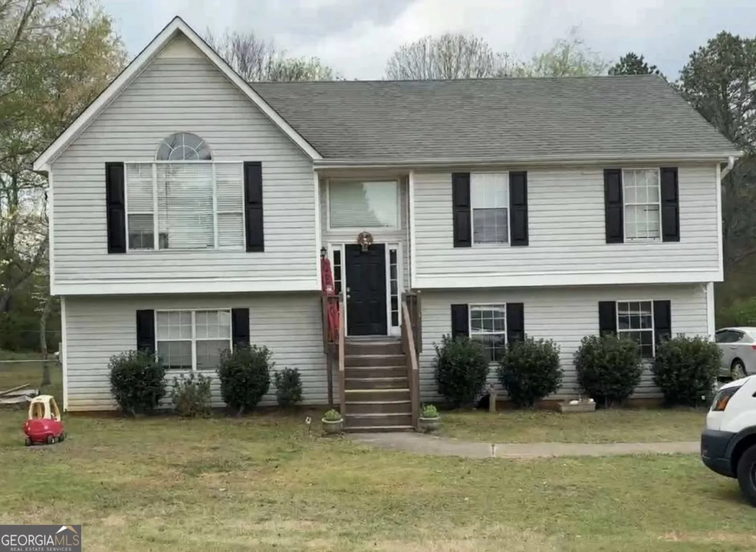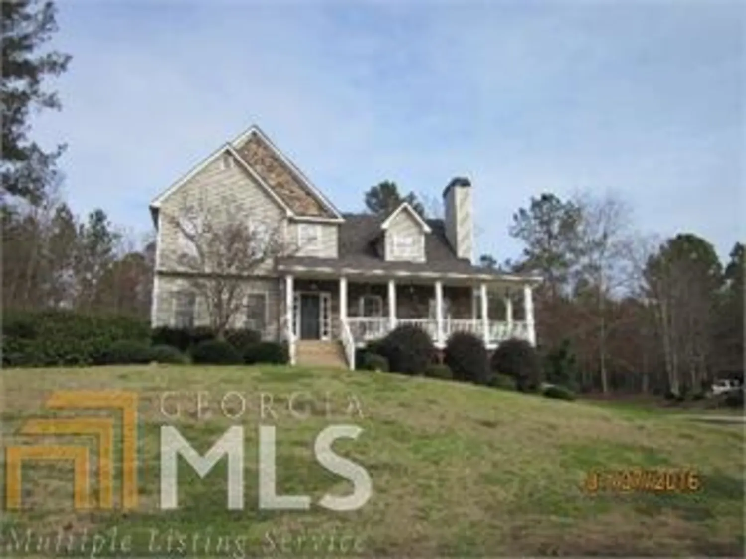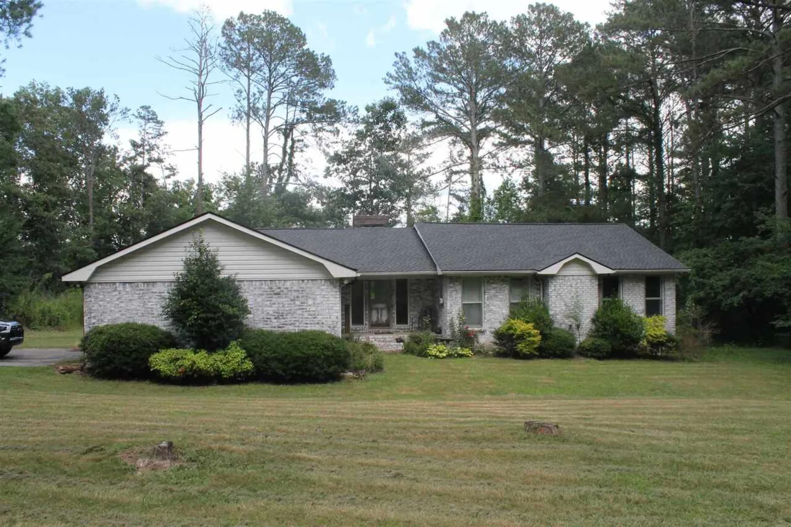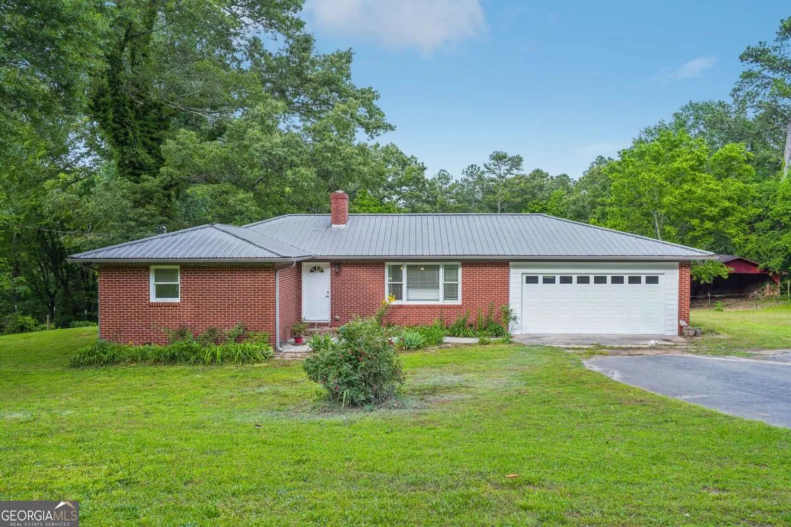29 arrington driveAdairsville, GA 30103
29 arrington driveAdairsville, GA 30103
Description
Move in Ready May 2025! The Coleman a 4BR/2.5BA home built by Smith Douglas Homes in the Arrington community. This home welcomes guests with a covered front porch leading into the spacious foyer. The large eat-in kitchen features granite countertops, 36" upper cabinets with crown molding, an island, and is adjacent to the generous size family room with lots of windows that leads to the covered back patio. Upgraded Vinyl Plank flooring throughout the main level adds to the open flow of the home. An open iron rail staircase leads to the second story where you will find the Owner's suite and bath with a large shower, marble double sink vanity and private water closet. Three generous secondary bedrooms, a shared full bath and a convenient laundry room complete this level. Large closets add an amazing amount of storage. 9ft ceiling heights throughout the home! Pictures are representative of plan and not of actual home being built. Located in Adairsville, this community is within a top-ranking school district, close to shopping, dining and less than 4 miles to I-75,Hwy 41 and Hwy 411!!! Seller incentives with preferred lender.
Property Details for 29 Arrington Drive
- Subdivision ComplexArrington
- Architectural StyleCraftsman, Traditional
- Num Of Parking Spaces2
- Parking FeaturesAttached, Garage
- Property AttachedYes
- Waterfront FeaturesNo Dock Or Boathouse
LISTING UPDATED:
- StatusClosed
- MLS #10456235
- Days on Site58
- Taxes$1 / year
- HOA Fees$300 / month
- MLS TypeResidential
- Year Built2025
- Lot Size0.16 Acres
- CountryBartow
LISTING UPDATED:
- StatusClosed
- MLS #10456235
- Days on Site58
- Taxes$1 / year
- HOA Fees$300 / month
- MLS TypeResidential
- Year Built2025
- Lot Size0.16 Acres
- CountryBartow
Building Information for 29 Arrington Drive
- StoriesTwo
- Year Built2025
- Lot Size0.1600 Acres
Payment Calculator
Term
Interest
Home Price
Down Payment
The Payment Calculator is for illustrative purposes only. Read More
Property Information for 29 Arrington Drive
Summary
Location and General Information
- Community Features: Sidewalks
- Directions: 75N to exit 306, Turn left for GA-140W towards Adairsville. Right on Hwy 41. Left on Woody Road. Neighborhood on left.
- Coordinates: 34.384306,-84.950469
School Information
- Elementary School: Adairsville
- Middle School: Adairsville
- High School: Adairsville
Taxes and HOA Information
- Parcel Number: 0.0
- Tax Year: 2024
- Association Fee Includes: None
- Tax Lot: 39
Virtual Tour
Parking
- Open Parking: No
Interior and Exterior Features
Interior Features
- Cooling: Central Air, Zoned
- Heating: Central, Electric, Other
- Appliances: Dishwasher, Electric Water Heater, Microwave, Oven/Range (Combo)
- Basement: None
- Fireplace Features: Family Room
- Flooring: Carpet, Vinyl
- Interior Features: Double Vanity, High Ceilings, Split Bedroom Plan, Walk-In Closet(s)
- Levels/Stories: Two
- Kitchen Features: Kitchen Island, Pantry, Solid Surface Counters
- Foundation: Slab
- Total Half Baths: 1
- Bathrooms Total Integer: 3
- Bathrooms Total Decimal: 2
Exterior Features
- Construction Materials: Brick, Vinyl Siding
- Patio And Porch Features: Porch
- Roof Type: Composition
- Security Features: Smoke Detector(s)
- Laundry Features: Other, Upper Level
- Pool Private: No
Property
Utilities
- Sewer: Public Sewer
- Utilities: Electricity Available, Water Available
- Water Source: Public
Property and Assessments
- Home Warranty: Yes
- Property Condition: Under Construction
Green Features
- Green Energy Efficient: Thermostat, Windows
Lot Information
- Above Grade Finished Area: 2053
- Common Walls: No Common Walls
- Lot Features: None
- Waterfront Footage: No Dock Or Boathouse
Multi Family
- Number of Units To Be Built: Square Feet
Rental
Rent Information
- Land Lease: Yes
Public Records for 29 Arrington Drive
Tax Record
- 2024$1.00 ($0.08 / month)
Home Facts
- Beds4
- Baths2
- Total Finished SqFt2,053 SqFt
- Above Grade Finished2,053 SqFt
- StoriesTwo
- Lot Size0.1600 Acres
- StyleSingle Family Residence
- Year Built2025
- APN0.0
- CountyBartow


