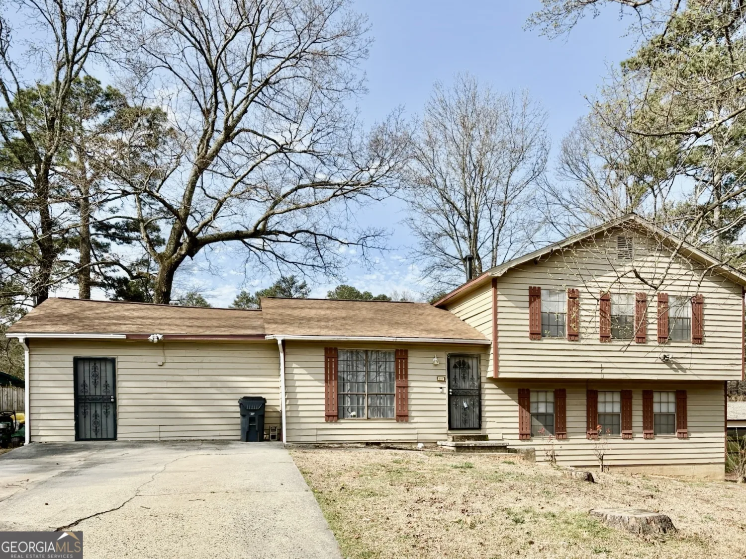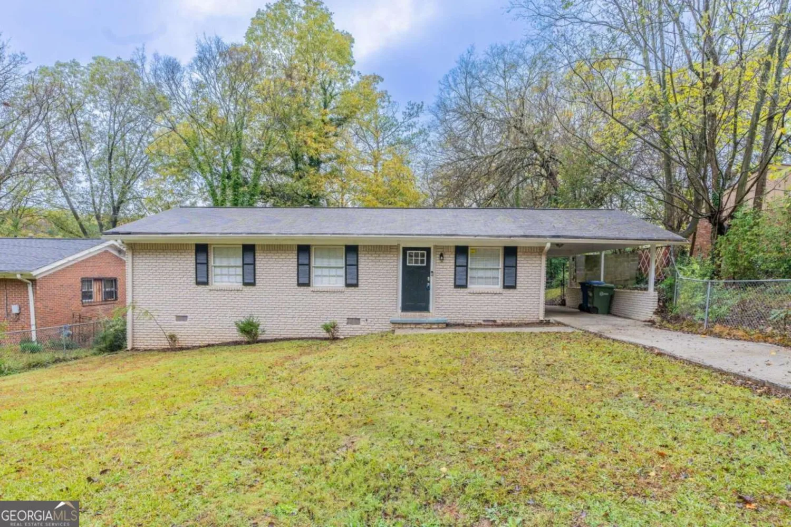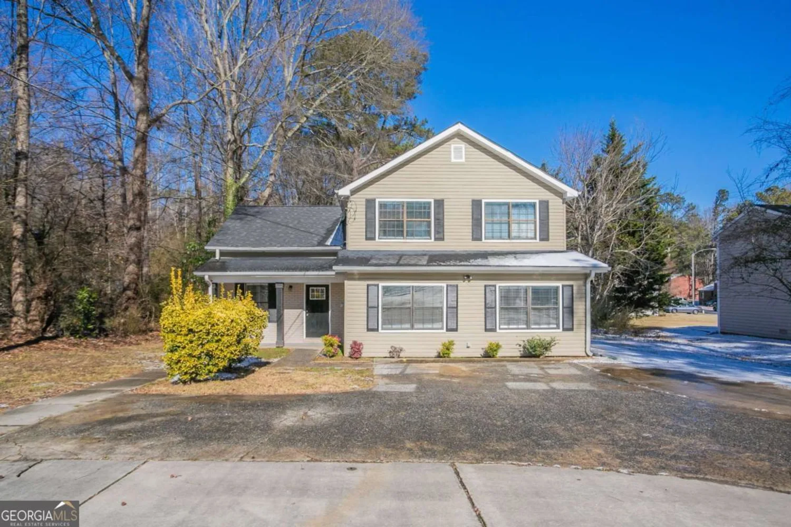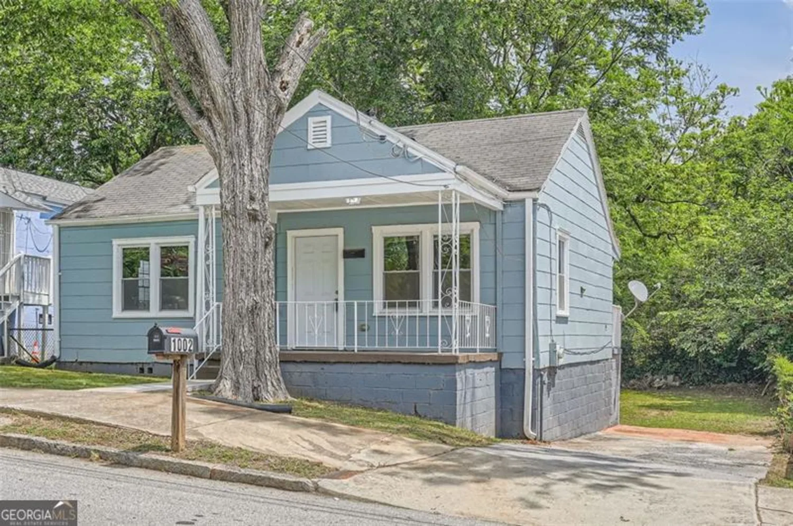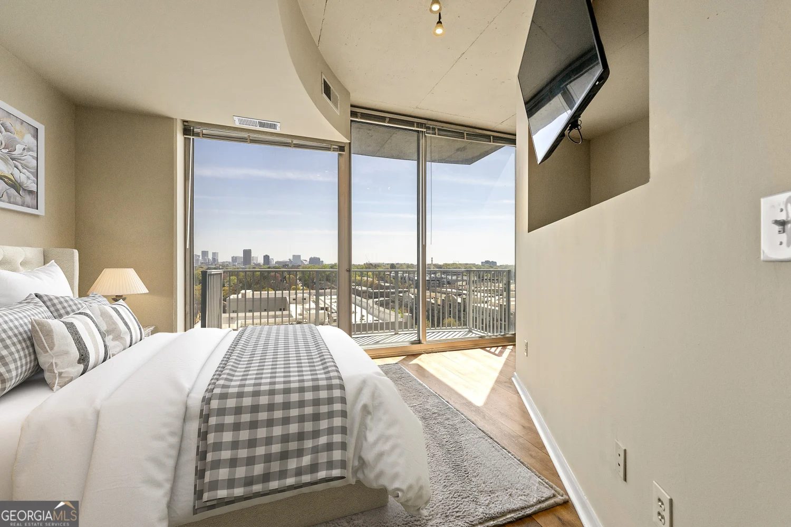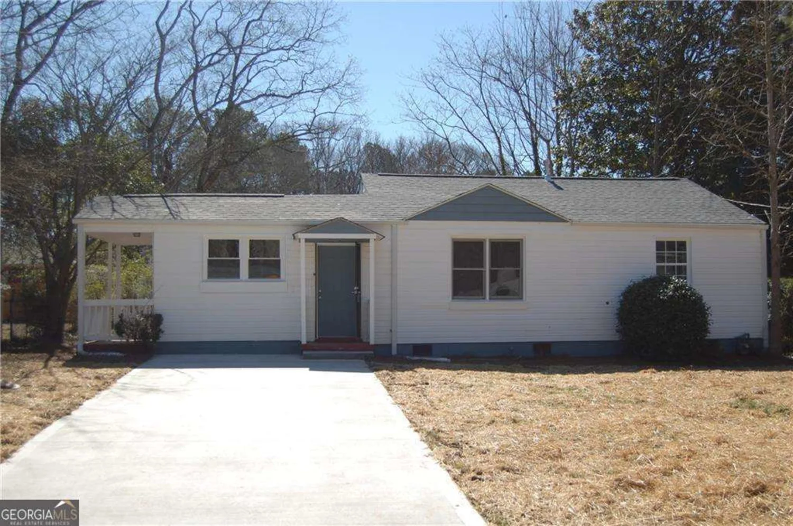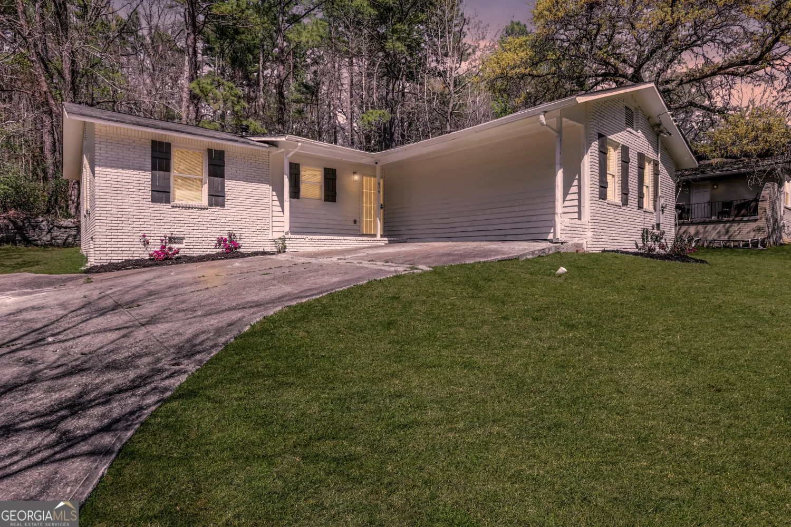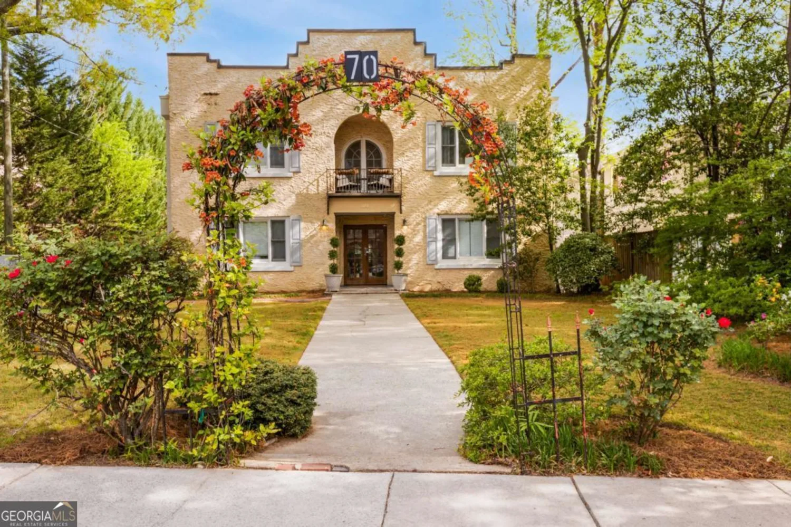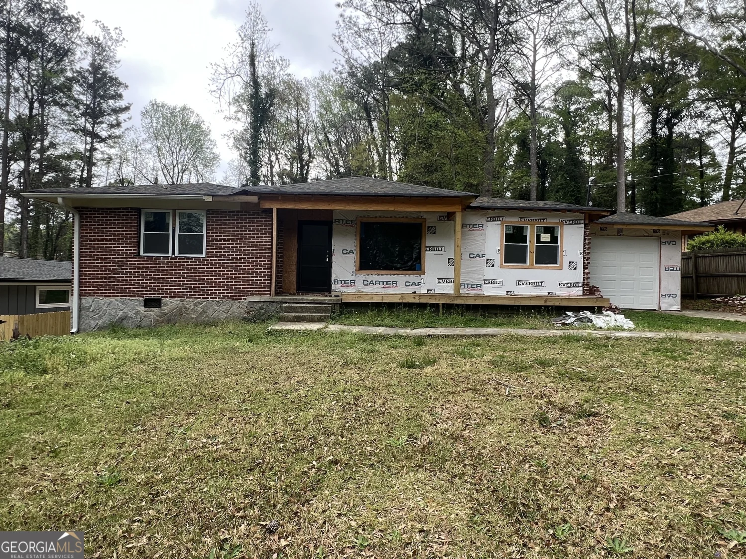2412 peachwood circle northeast circle ne 3Atlanta, GA 30345
2412 peachwood circle northeast circle ne 3Atlanta, GA 30345
Description
Welcome to this charming 4-sided brick townhome in the highly desirable Clairmont Hills neighborhood. This 2-bedroom, 1.5-bath home blends classic style with modern convenience, offering an ideal in-town retreat. Step into the beautifully landscaped courtyard, a peaceful oasis that leads you inside to gleaming hardwood floors and sunlit living spaces filled with timeless charm. Located in the award-winning Lakeside High School district, this home is part of one of the state's top school systems. Its prime location is just minutes from Buckhead, Midtown, and an array of shopping and dining options, with easy access to major interstates for seamless commuting. With NO RENTAL RESTRICTIONS, this property is a fantastic investment or primary residence. Don't wait-schedule your tour today and discover the perfect blend of comfort, convenience, and charm in Clairmont Hills!
Property Details for 2412 Peachwood Circle Northeast Circle NE 3
- Subdivision ComplexClairmont Hills
- Architectural StyleBrick 4 Side
- Num Of Parking Spaces1
- Parking FeaturesAssigned
- Property AttachedYes
LISTING UPDATED:
- StatusActive
- MLS #10456836
- Days on Site82
- Taxes$880 / year
- HOA Fees$3,600 / month
- MLS TypeResidential
- Year Built1998
- Lot Size0.02 Acres
- CountryDeKalb
LISTING UPDATED:
- StatusActive
- MLS #10456836
- Days on Site82
- Taxes$880 / year
- HOA Fees$3,600 / month
- MLS TypeResidential
- Year Built1998
- Lot Size0.02 Acres
- CountryDeKalb
Building Information for 2412 Peachwood Circle Northeast Circle NE 3
- StoriesTwo
- Year Built1998
- Lot Size0.0200 Acres
Payment Calculator
Term
Interest
Home Price
Down Payment
The Payment Calculator is for illustrative purposes only. Read More
Property Information for 2412 Peachwood Circle Northeast Circle NE 3
Summary
Location and General Information
- Community Features: None
- Directions: GPS friendly - Please park on the curb on the front side of the townhome. Supra is located on the front door.
- View: City
- Coordinates: 33.857352,-84.290058
School Information
- Elementary School: Hawthorne
- Middle School: Henderson
- High School: Lakeside
Taxes and HOA Information
- Parcel Number: 121
- Tax Year: 2024
- Association Fee Includes: Maintenance Grounds, Pest Control, Water
Virtual Tour
Parking
- Open Parking: No
Interior and Exterior Features
Interior Features
- Cooling: Central Air, Other
- Heating: Forced Air
- Appliances: Dryer, Microwave, Refrigerator, Washer
- Basement: None
- Flooring: Hardwood
- Interior Features: Other
- Levels/Stories: Two
- Foundation: Pillar/Post/Pier
- Total Half Baths: 1
- Bathrooms Total Integer: 2
- Bathrooms Total Decimal: 1
Exterior Features
- Construction Materials: Brick
- Roof Type: Composition
- Laundry Features: Other
- Pool Private: No
Property
Utilities
- Sewer: Public Sewer
- Utilities: Electricity Available
- Water Source: Public
Property and Assessments
- Home Warranty: Yes
- Property Condition: Resale
Green Features
Lot Information
- Above Grade Finished Area: 1116
- Common Walls: 2+ Common Walls
- Lot Features: Level
Multi Family
- # Of Units In Community: 3
- Number of Units To Be Built: Square Feet
Rental
Rent Information
- Land Lease: Yes
- Occupant Types: Vacant
Public Records for 2412 Peachwood Circle Northeast Circle NE 3
Tax Record
- 2024$880.00 ($73.33 / month)
Home Facts
- Beds2
- Baths1
- Total Finished SqFt1,116 SqFt
- Above Grade Finished1,116 SqFt
- StoriesTwo
- Lot Size0.0200 Acres
- StyleTownhouse
- Year Built1998
- APN121
- CountyDeKalb


