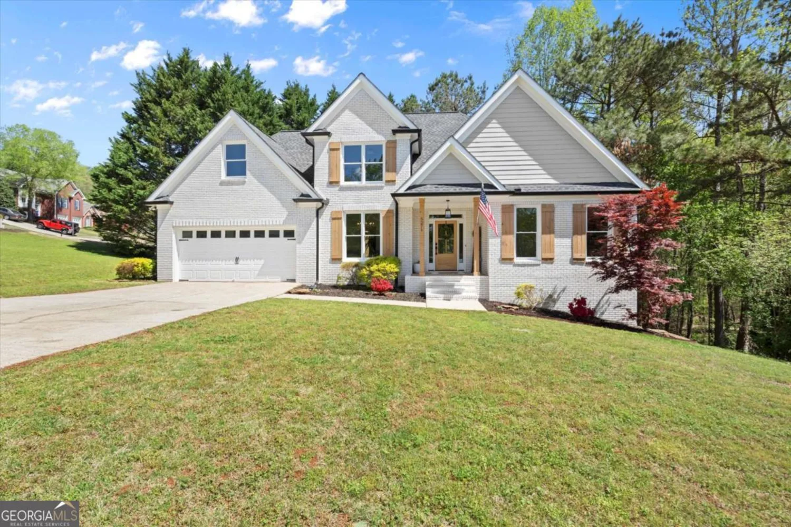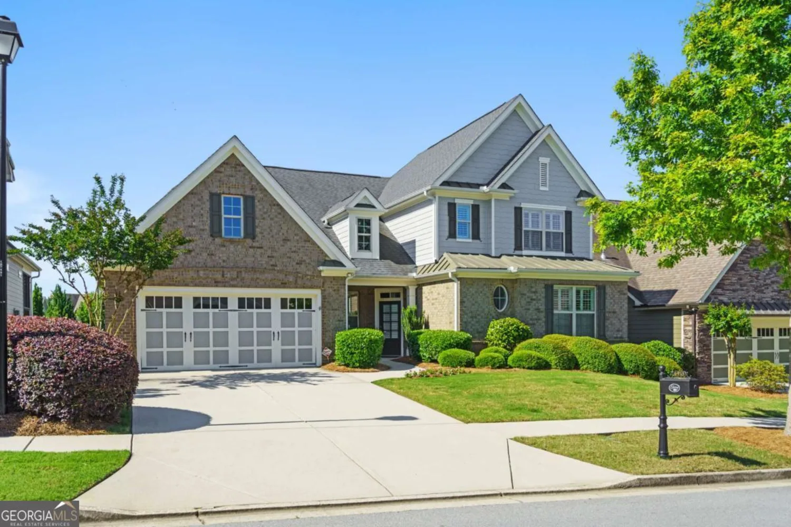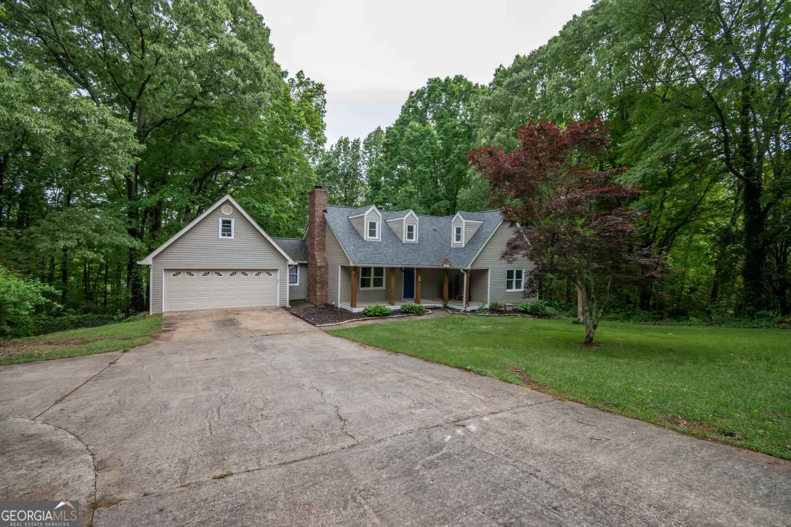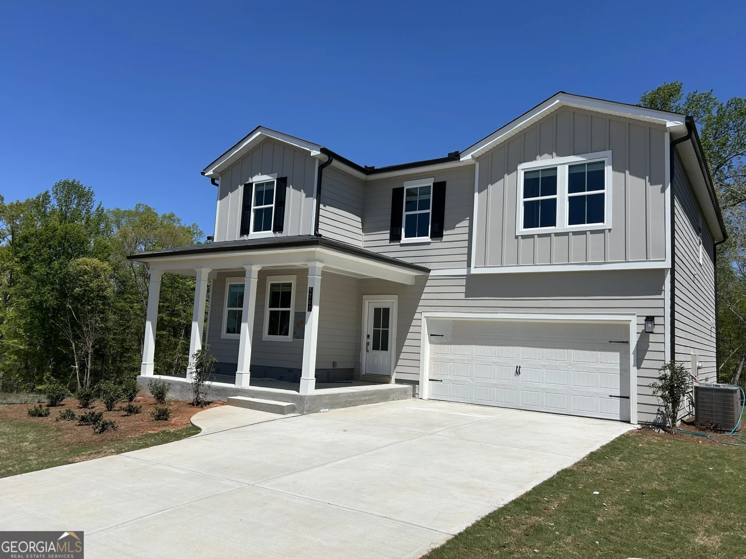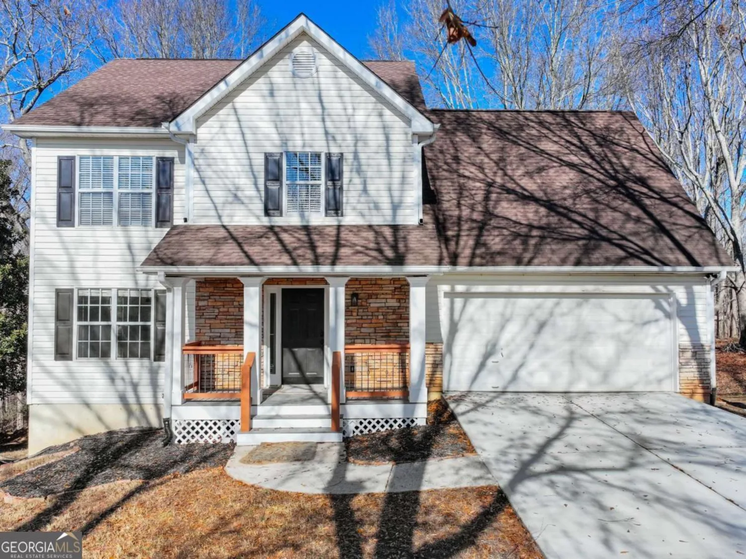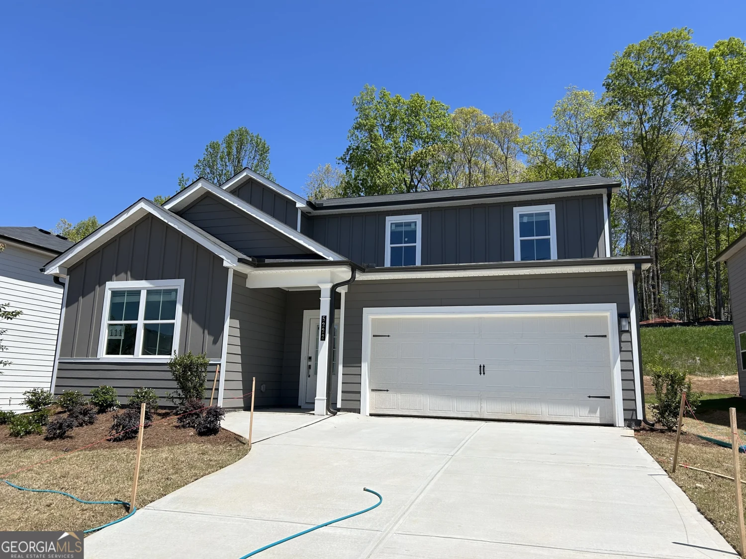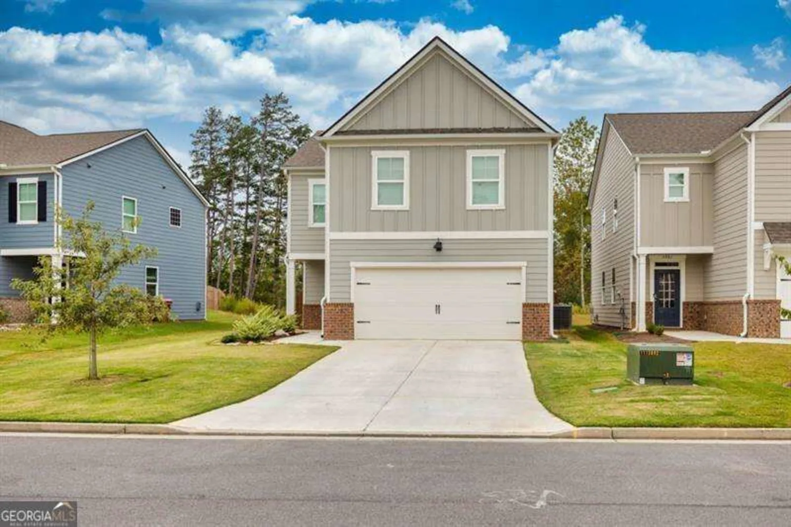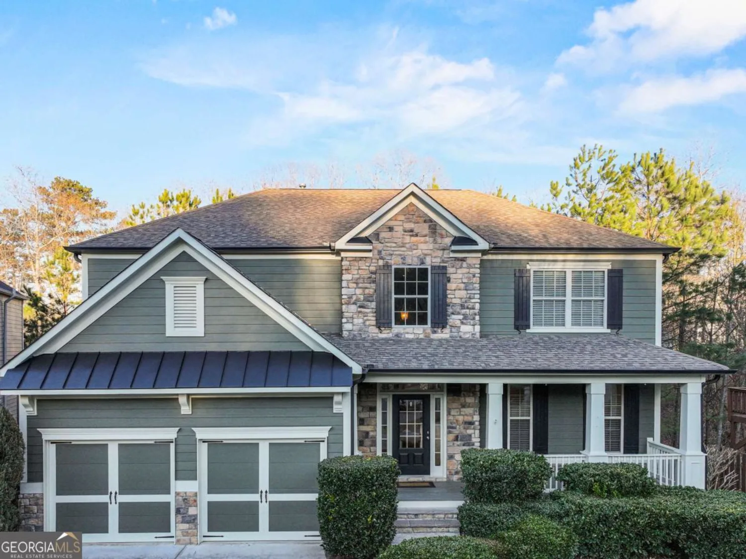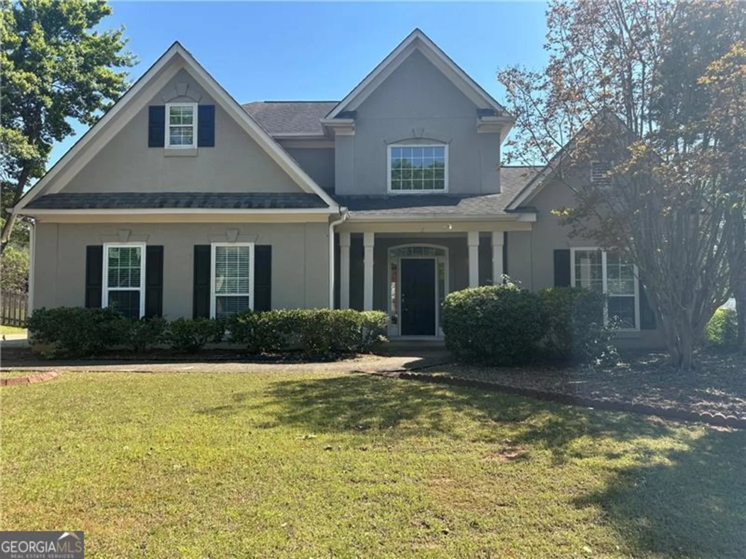4059 alderstone driveFlowery Branch, GA 30542
4059 alderstone driveFlowery Branch, GA 30542
Description
MLS#10457657 REPRESENTATIVE PHOTOS ADDED. New Construction - May Completion! The Essex new construction floor plan at Falls Creek, is designed with space and comfort in mind. A main-level guest room provides extra privacy, while the open-concept living areas are perfect for gathering. The gourmet kitchen shines with a large island, extra cabinet storage, and a spacious walk-in pantry. Upstairs, the primary suite is a relaxing retreat with a spa-like bath, dual-sink vanity, separate tub and shower, and an oversized closet. Three additional bedrooms and a flexible loft complete the second floor, offering room for everyone to spread out. Structural options added include: gourmet kitchen.
Property Details for 4059 Alderstone Drive
- Subdivision ComplexFalls Creek
- Architectural StyleBrick Front, Traditional
- Num Of Parking Spaces2
- Parking FeaturesAttached, Garage, Garage Door Opener
- Property AttachedYes
LISTING UPDATED:
- StatusClosed
- MLS #10457657
- Days on Site49
- HOA Fees$700 / month
- MLS TypeResidential
- Year Built2025
- Lot Size0.15 Acres
- CountryHall
LISTING UPDATED:
- StatusClosed
- MLS #10457657
- Days on Site49
- HOA Fees$700 / month
- MLS TypeResidential
- Year Built2025
- Lot Size0.15 Acres
- CountryHall
Building Information for 4059 Alderstone Drive
- StoriesTwo
- Year Built2025
- Lot Size0.1500 Acres
Payment Calculator
Term
Interest
Home Price
Down Payment
The Payment Calculator is for illustrative purposes only. Read More
Property Information for 4059 Alderstone Drive
Summary
Location and General Information
- Community Features: Pool, Sidewalks
- Directions: N on I985. Exit at HF Reed Pkwy. Right off exit. Left at light on Falcon Parkway. Community on Right
- View: City
- Coordinates: 34.207096,-83.880407
School Information
- Elementary School: Martin
- Middle School: Other
- High School: Flowery Branch
Taxes and HOA Information
- Parcel Number: NALOT60
- Tax Year: 2024
- Association Fee Includes: Maintenance Grounds, Swimming
- Tax Lot: 60
Virtual Tour
Parking
- Open Parking: No
Interior and Exterior Features
Interior Features
- Cooling: Central Air, Zoned
- Heating: Central, Forced Air, Zoned
- Appliances: Cooktop, Dishwasher, Disposal, Double Oven, Gas Water Heater
- Basement: None
- Fireplace Features: Gas Starter
- Flooring: Carpet, Vinyl
- Interior Features: High Ceilings, Tray Ceiling(s), Walk-In Closet(s)
- Levels/Stories: Two
- Window Features: Double Pane Windows
- Kitchen Features: Kitchen Island, Solid Surface Counters
- Foundation: Slab
- Main Bedrooms: 1
- Bathrooms Total Integer: 4
- Main Full Baths: 1
- Bathrooms Total Decimal: 4
Exterior Features
- Construction Materials: Concrete
- Patio And Porch Features: Patio
- Roof Type: Other
- Security Features: Carbon Monoxide Detector(s), Smoke Detector(s)
- Laundry Features: In Hall, Upper Level
- Pool Private: No
Property
Utilities
- Sewer: Public Sewer
- Utilities: High Speed Internet, Other
- Water Source: Public
Property and Assessments
- Home Warranty: Yes
- Property Condition: Under Construction
Green Features
- Green Energy Efficient: Insulation, Water Heater
Lot Information
- Common Walls: No Common Walls
- Lot Features: Private
Multi Family
- Number of Units To Be Built: Square Feet
Rental
Rent Information
- Land Lease: Yes
Public Records for 4059 Alderstone Drive
Tax Record
- 2024$0.00 ($0.00 / month)
Home Facts
- Beds5
- Baths4
- StoriesTwo
- Lot Size0.1500 Acres
- StyleSingle Family Residence
- Year Built2025
- APNNALOT60
- CountyHall
- Fireplaces1


