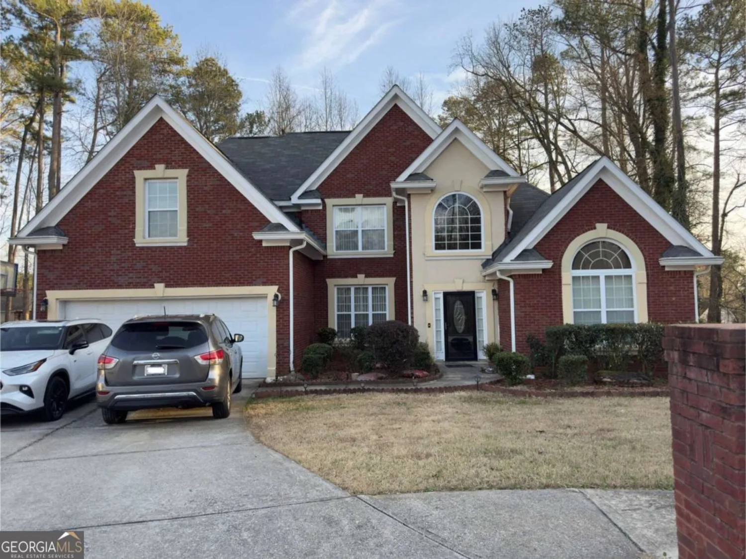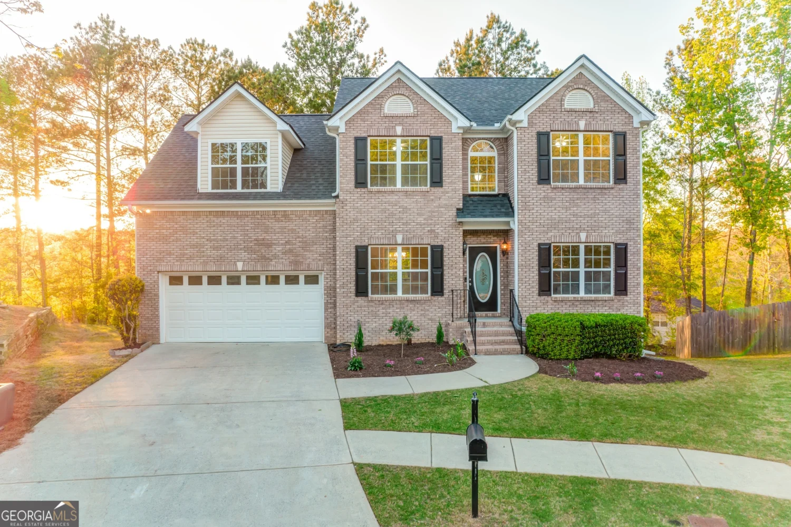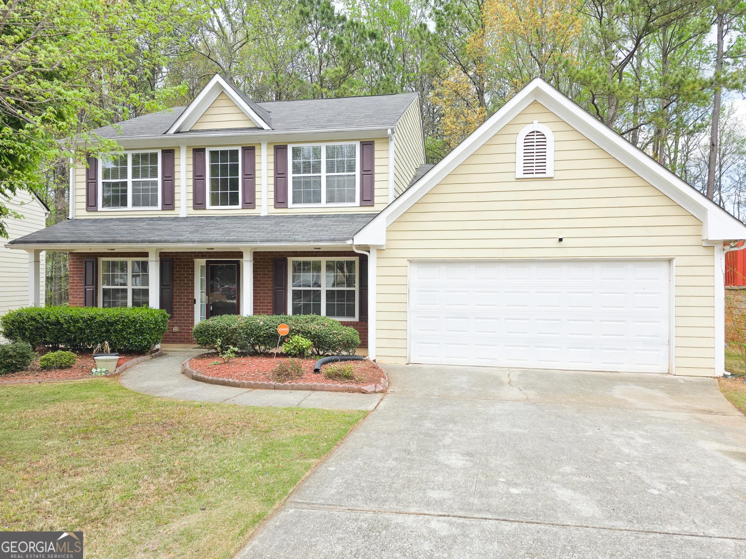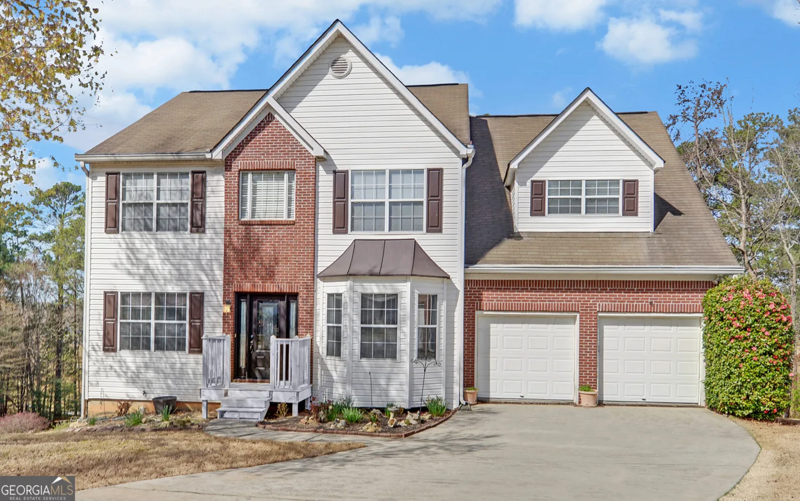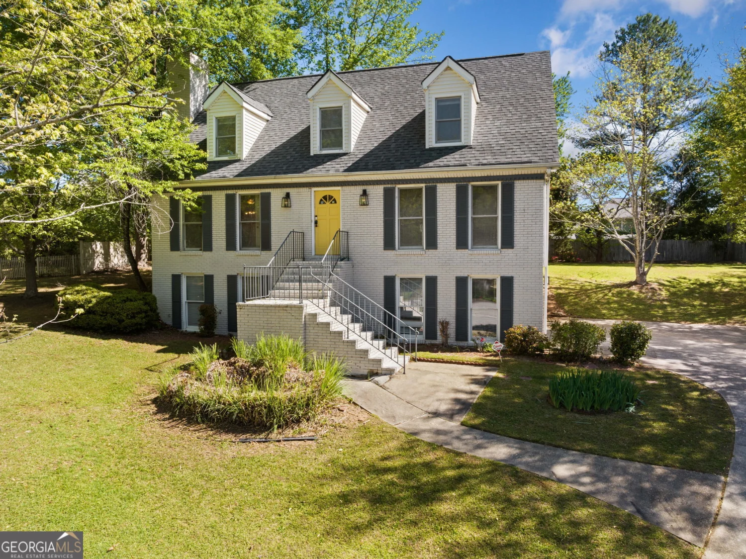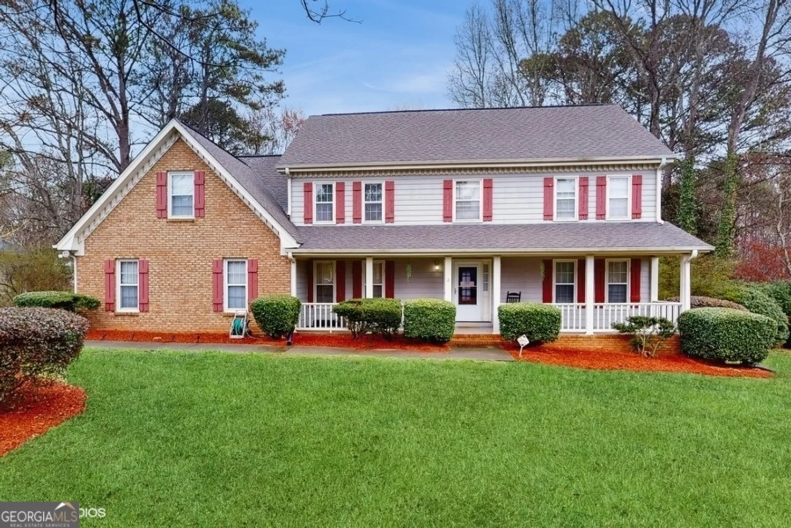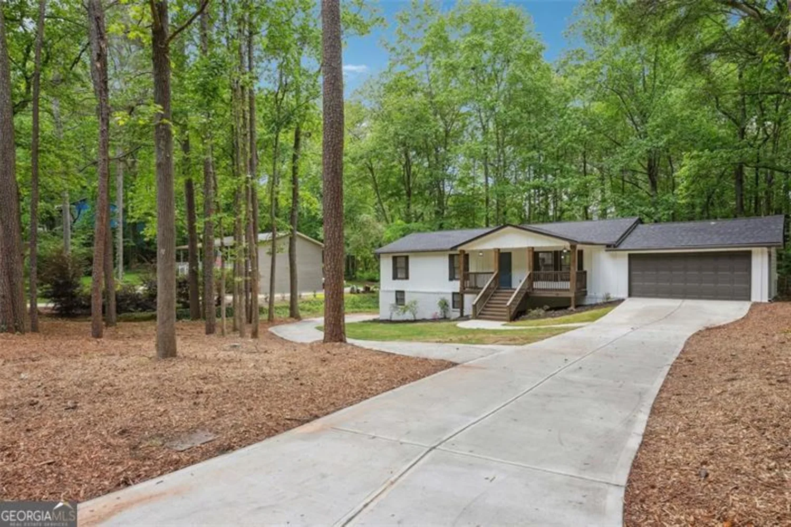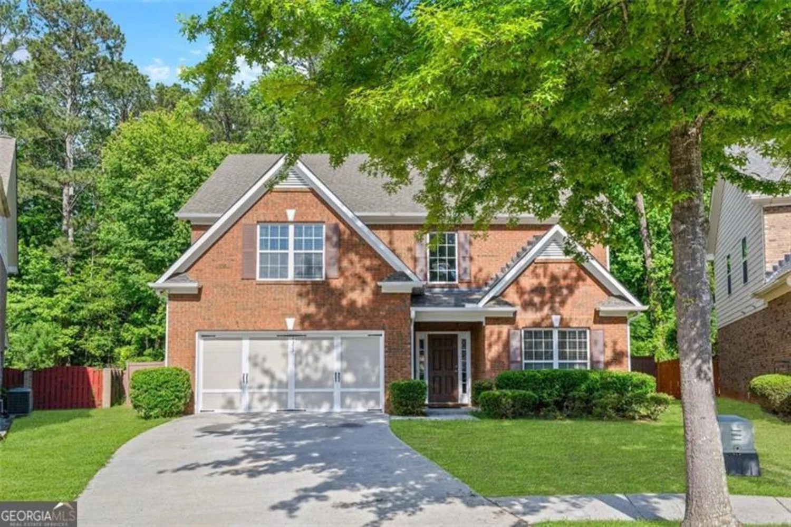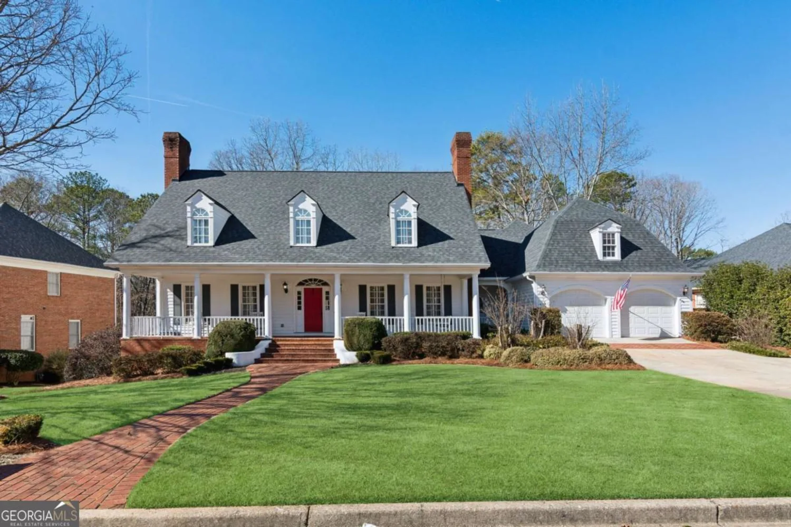4401 riverlake waySnellville, GA 30039
4401 riverlake waySnellville, GA 30039
Description
Great 4 bedroom, 4.5 bath home in Riverside Landing! Master on main, kitchen with breakfast bar and view to family room, separate dining room, full daylight basement, level yard with in-ground pool and cul-de-sac lot. Hurry, this one won't last long!
Property Details for 4401 Riverlake Way
- Subdivision ComplexRiverside Landing
- Architectural StyleTraditional
- Parking FeaturesAttached, Garage, Kitchen Level, Side/Rear Entrance
- Property AttachedYes
LISTING UPDATED:
- StatusActive
- MLS #10457974
- Days on Site83
- Taxes$7,429 / year
- MLS TypeResidential
- Year Built1988
- Lot Size2.11 Acres
- CountryDeKalb
LISTING UPDATED:
- StatusActive
- MLS #10457974
- Days on Site83
- Taxes$7,429 / year
- MLS TypeResidential
- Year Built1988
- Lot Size2.11 Acres
- CountryDeKalb
Building Information for 4401 Riverlake Way
- StoriesTwo
- Year Built1988
- Lot Size2.1100 Acres
Payment Calculator
Term
Interest
Home Price
Down Payment
The Payment Calculator is for illustrative purposes only. Read More
Property Information for 4401 Riverlake Way
Summary
Location and General Information
- Community Features: Gated, Sidewalks, Street Lights
- Directions: Hwy 78 E to RT on Hwy 124 past Norris Lake Road to LT on Riverlake Way. OR: I-20 E to Turner Hill Rd to LT 7 miles to RT on Riverlake Way.
- Coordinates: 33.76608,-84.059417
School Information
- Elementary School: Rock Chapel
- Middle School: Stephenson
- High School: Stephenson
Taxes and HOA Information
- Parcel Number: 16 223 01 006
- Tax Year: 2024
- Association Fee Includes: None
- Tax Lot: 22
Virtual Tour
Parking
- Open Parking: No
Interior and Exterior Features
Interior Features
- Cooling: Central Air, Electric
- Heating: Central, Natural Gas
- Appliances: Dishwasher, Disposal, Microwave, Refrigerator
- Basement: Bath Finished, Daylight, Exterior Entry, Finished, Full, Interior Entry
- Fireplace Features: Family Room, Gas Starter
- Flooring: Carpet, Hardwood, Vinyl
- Interior Features: Double Vanity, In-Law Floorplan, Master On Main Level, Walk-In Closet(s), Wine Cellar
- Levels/Stories: Two
- Kitchen Features: Breakfast Bar, Pantry
- Main Bedrooms: 1
- Total Half Baths: 1
- Bathrooms Total Integer: 5
- Main Full Baths: 1
- Bathrooms Total Decimal: 4
Exterior Features
- Construction Materials: Other
- Fencing: Back Yard, Fenced, Front Yard, Privacy, Wood
- Patio And Porch Features: Deck, Patio, Porch
- Pool Features: In Ground
- Roof Type: Composition
- Security Features: Gated Community, Smoke Detector(s)
- Laundry Features: Other
- Pool Private: No
Property
Utilities
- Sewer: Public Sewer
- Utilities: Cable Available, Electricity Available, Natural Gas Available, Phone Available, Sewer Available, Water Available
- Water Source: Public
Property and Assessments
- Home Warranty: Yes
- Property Condition: Resale
Green Features
Lot Information
- Above Grade Finished Area: 2371
- Common Walls: No Common Walls
- Lot Features: Cul-De-Sac, Level
Multi Family
- Number of Units To Be Built: Square Feet
Rental
Rent Information
- Land Lease: Yes
Public Records for 4401 Riverlake Way
Tax Record
- 2024$7,429.00 ($619.08 / month)
Home Facts
- Beds4
- Baths4
- Total Finished SqFt2,371 SqFt
- Above Grade Finished2,371 SqFt
- StoriesTwo
- Lot Size2.1100 Acres
- StyleSingle Family Residence
- Year Built1988
- APN16 223 01 006
- CountyDeKalb
- Fireplaces1


