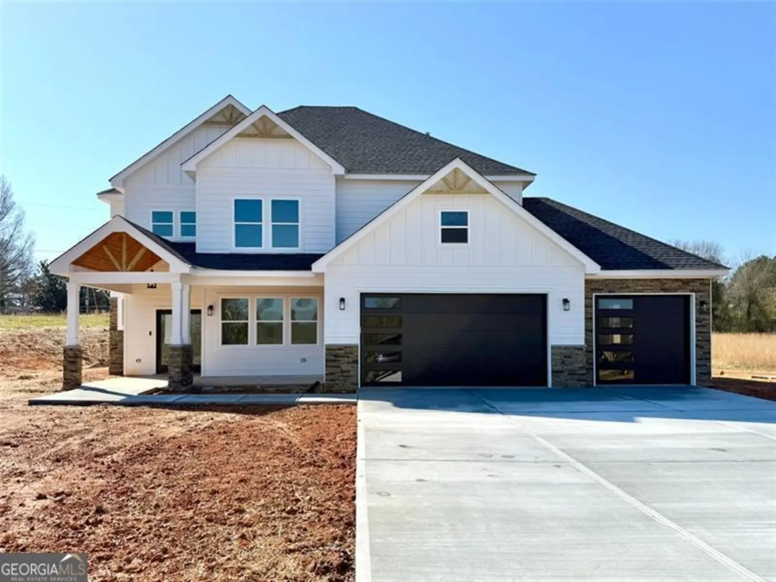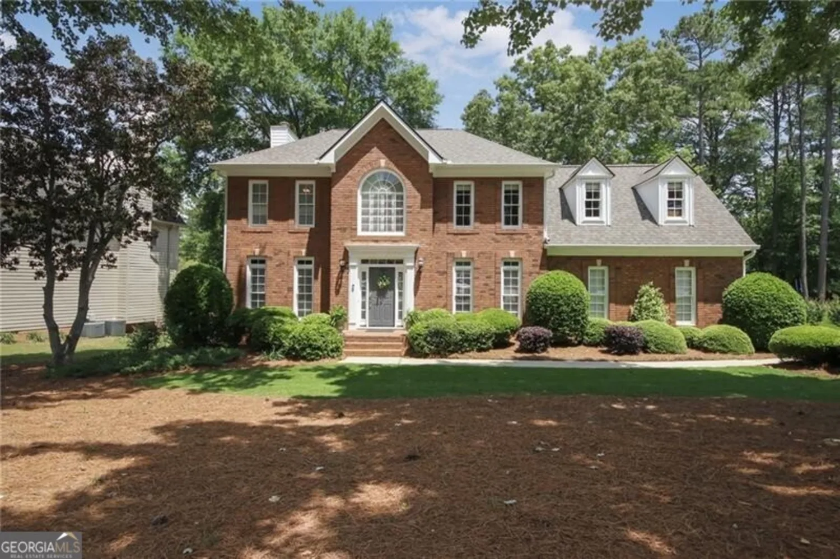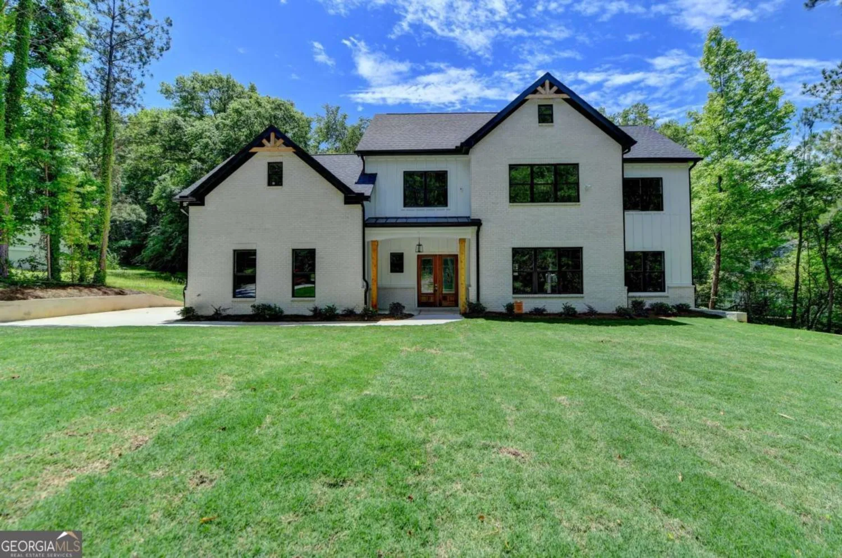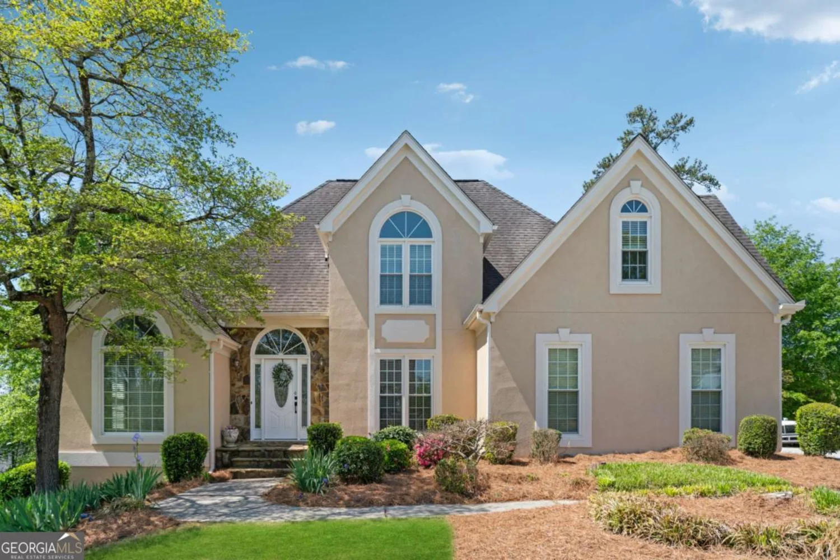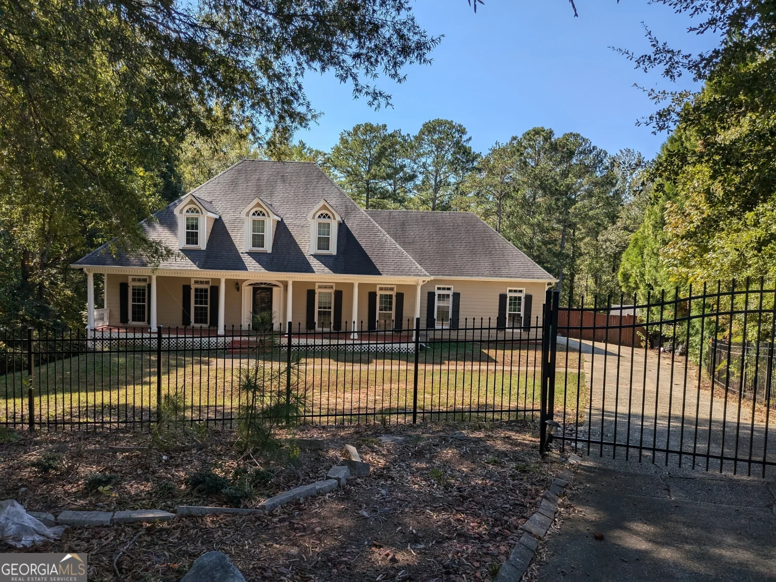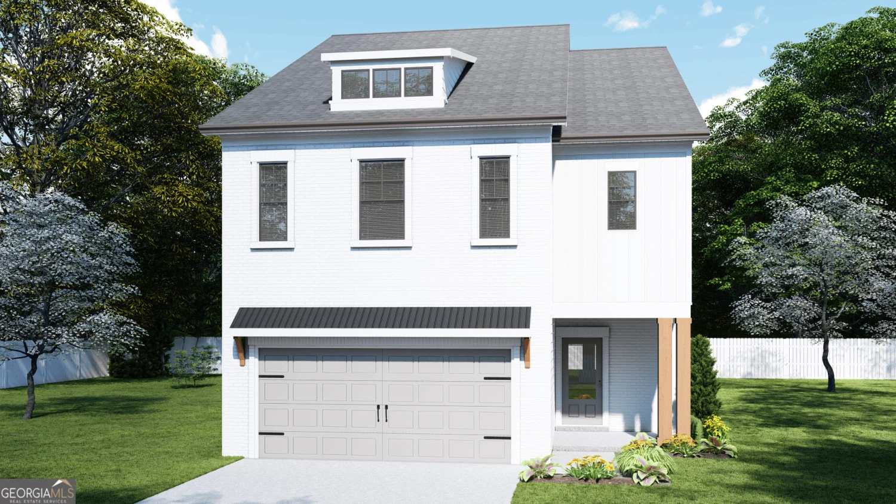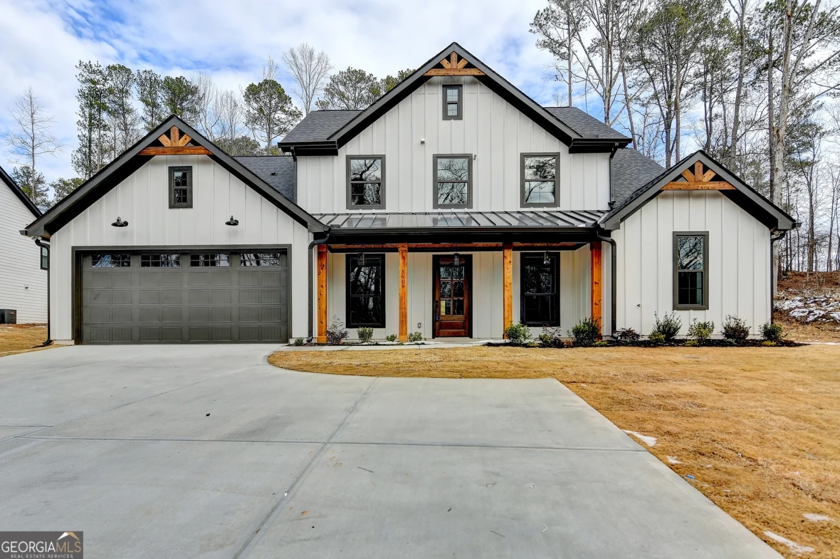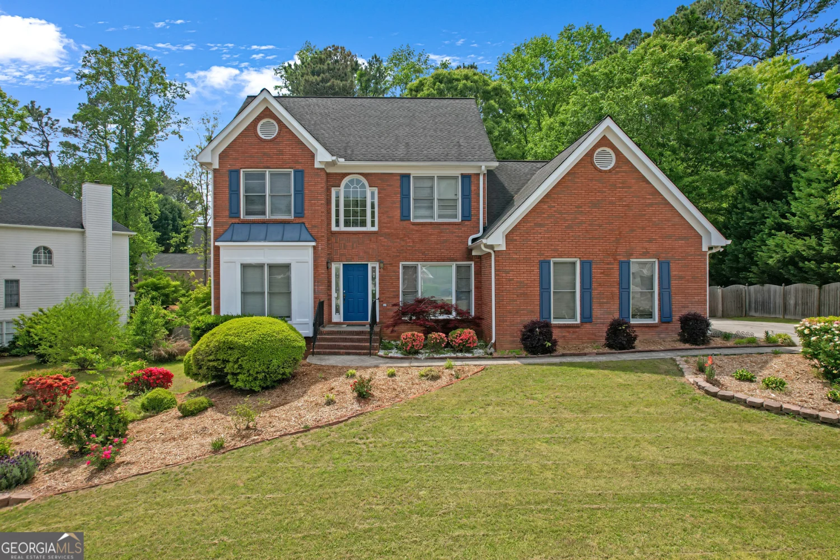1449 brentford coveSnellville, GA 30078
1449 brentford coveSnellville, GA 30078
Description
Beautiful Cape Cod now available in the prestigious and sought after Brookwood Manor Community in Snellville Georgia! This 3 level, 4 bedroom, 4.5 bath custom built home has over 4700 sq ft of space with oversized rooms, 9 ft ceilings, upstairs bonus room and two fireplaces! Enjoy meal preparation with high end kitchen appliances, including a Wolf cooktop, JennAir double ovens, trash compactor, an oversized island and plenty of cabinetry. Walk out on the large back porch with one of the best greenspace views in the neighborhood. Access the community recreation area from the backyard with your own private gate! Your master bedroom is on the main level, with an ensuite full bathroom and his and her closets. Use an additional corner room on the main level as a great workspace or exercise room with plenty of windows overlooking the expansive backyard. Choose one of two elegant staircases to head upstairs where you will find another oversized master bedroom, with its own bathroom, window dormer and closet. Upstairs is where you also have bedrooms for the kids that share a bathroom with a tub/shower combo. The young ones will always know when dinner is ready as the view from the hallway overlooks the kitchen and dining room. Also upstairs, the kids will have a blast in the large additional bonus room that can be simply a hang out space, game room or exercise area for the family. Lastly, the unfinished basement is fully studded, plumbed and wired, with a full HVAC system ready to go and just awaits your creativity and design to expand this huge terrace level space. There is already a finished full bathroom downstairs! Enjoy an easy in and out on this level with its own entrance to the fenced backyard with a new firepit. DonCOt forget about the award-winning Brookwood Cluster of Schools where Brookwood Elementary was a 2024 National Blue Ribbon Award winner for exceptional academic achievement! Walk to school from your new place! Come out and make this home your own!
Property Details for 1449 Brentford Cove
- Subdivision ComplexBrookwood Manor
- Architectural StyleCape Cod
- Num Of Parking Spaces2
- Parking FeaturesGarage
- Property AttachedYes
LISTING UPDATED:
- StatusPending
- MLS #10458491
- Days on Site13
- Taxes$9,542 / year
- HOA Fees$600 / month
- MLS TypeResidential
- Year Built1993
- Lot Size0.44 Acres
- CountryGwinnett
LISTING UPDATED:
- StatusPending
- MLS #10458491
- Days on Site13
- Taxes$9,542 / year
- HOA Fees$600 / month
- MLS TypeResidential
- Year Built1993
- Lot Size0.44 Acres
- CountryGwinnett
Building Information for 1449 Brentford Cove
- StoriesThree Or More
- Year Built1993
- Lot Size0.4400 Acres
Payment Calculator
Term
Interest
Home Price
Down Payment
The Payment Calculator is for illustrative purposes only. Read More
Property Information for 1449 Brentford Cove
Summary
Location and General Information
- Community Features: Clubhouse, Park, Playground, Pool, Tennis Court(s)
- Directions: Use GPS. Easy access from Ronald Reagan Parkway, Hwy 78 or Hwy 124 in Snellville. Just south of Brookwood Elementary School.
- Coordinates: 33.877569,-84.038971
School Information
- Elementary School: Brookwood
- Middle School: Alton C Crews
- High School: Brookwood
Taxes and HOA Information
- Parcel Number: R5023 240
- Tax Year: 2023
- Association Fee Includes: Swimming, Tennis
Virtual Tour
Parking
- Open Parking: No
Interior and Exterior Features
Interior Features
- Cooling: Central Air
- Heating: Central, Forced Air, Natural Gas
- Appliances: Dishwasher, Disposal, Double Oven, Microwave
- Basement: Bath Finished, Daylight, Exterior Entry, Full, Unfinished
- Fireplace Features: Family Room, Gas Log
- Flooring: Carpet, Hardwood
- Interior Features: Bookcases, Master On Main Level
- Levels/Stories: Three Or More
- Window Features: Double Pane Windows
- Kitchen Features: Breakfast Area, Breakfast Bar, Kitchen Island
- Foundation: Block
- Main Bedrooms: 1
- Total Half Baths: 1
- Bathrooms Total Integer: 5
- Main Full Baths: 1
- Bathrooms Total Decimal: 4
Exterior Features
- Construction Materials: Other
- Fencing: Back Yard
- Roof Type: Composition
- Laundry Features: Other
- Pool Private: No
Property
Utilities
- Sewer: Public Sewer
- Utilities: Electricity Available, Natural Gas Available, Phone Available, Sewer Available
- Water Source: Public
Property and Assessments
- Home Warranty: Yes
- Property Condition: Resale
Green Features
Lot Information
- Above Grade Finished Area: 4706
- Common Walls: No Common Walls
- Lot Features: Sloped
Multi Family
- Number of Units To Be Built: Square Feet
Rental
Rent Information
- Land Lease: Yes
Public Records for 1449 Brentford Cove
Tax Record
- 2023$9,542.00 ($795.17 / month)
Home Facts
- Beds4
- Baths4
- Total Finished SqFt4,706 SqFt
- Above Grade Finished4,706 SqFt
- StoriesThree Or More
- Lot Size0.4400 Acres
- StyleSingle Family Residence
- Year Built1993
- APNR5023 240
- CountyGwinnett
- Fireplaces2


