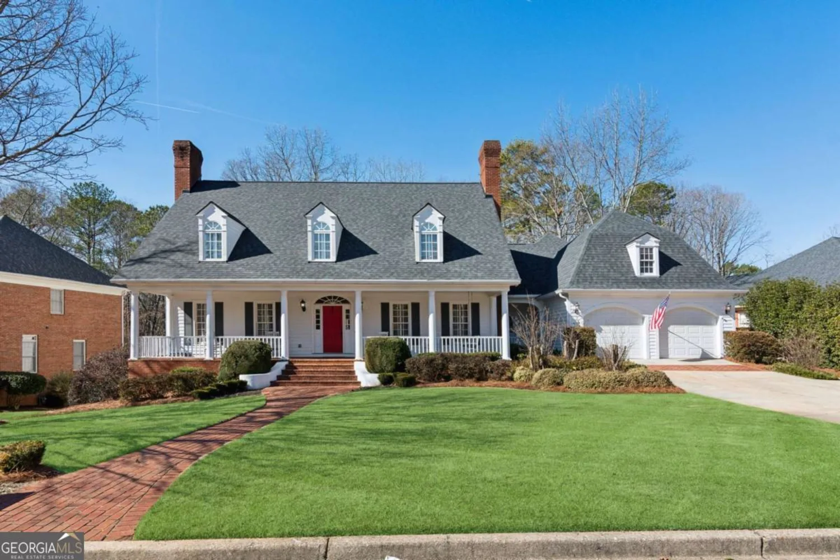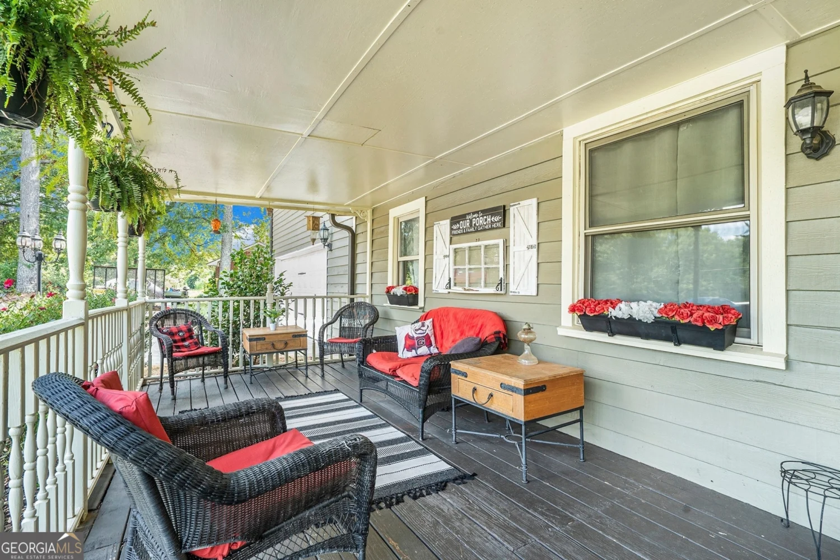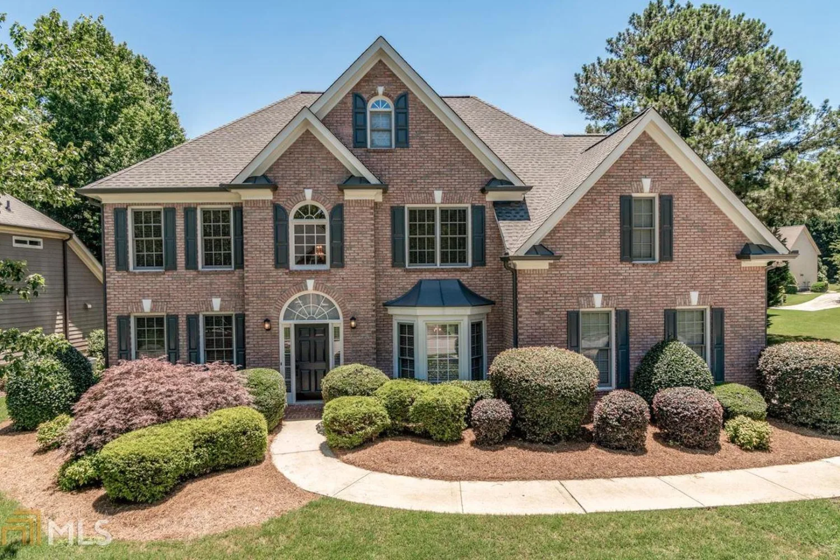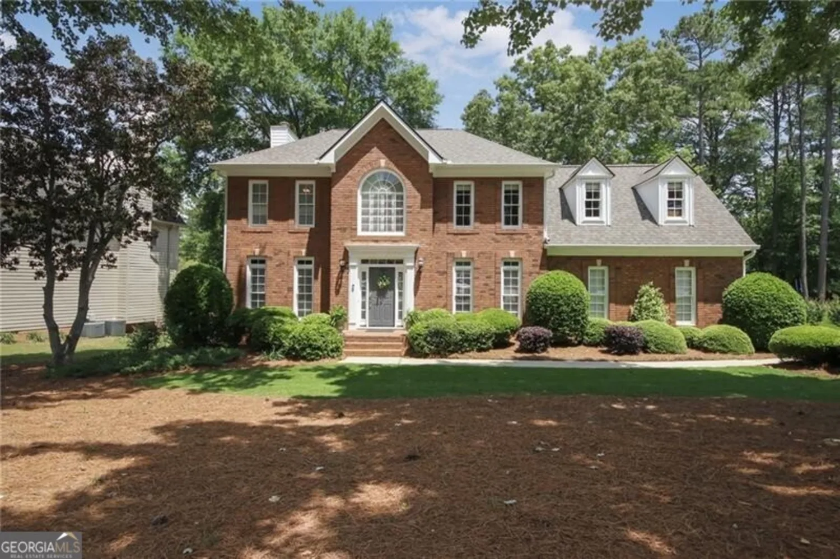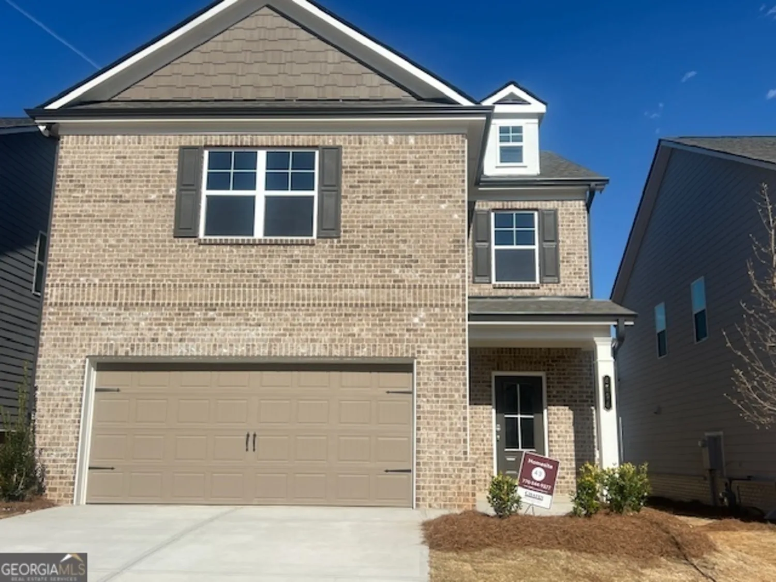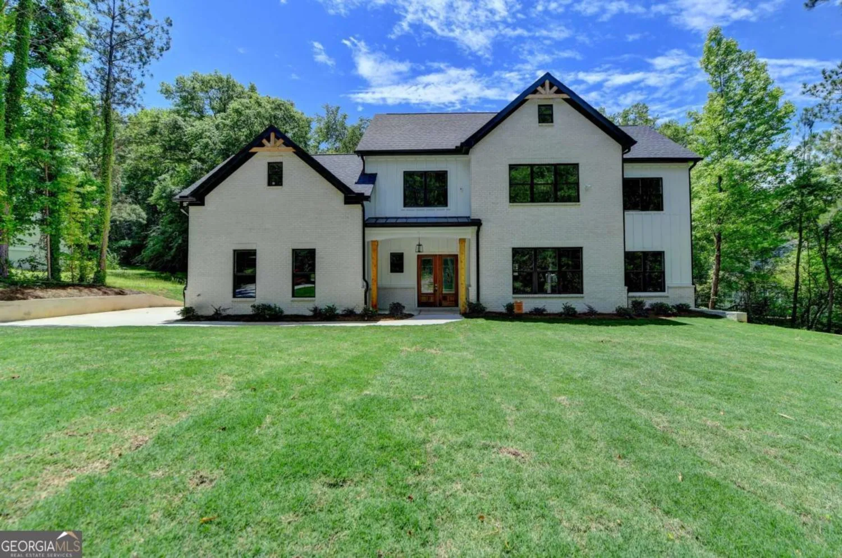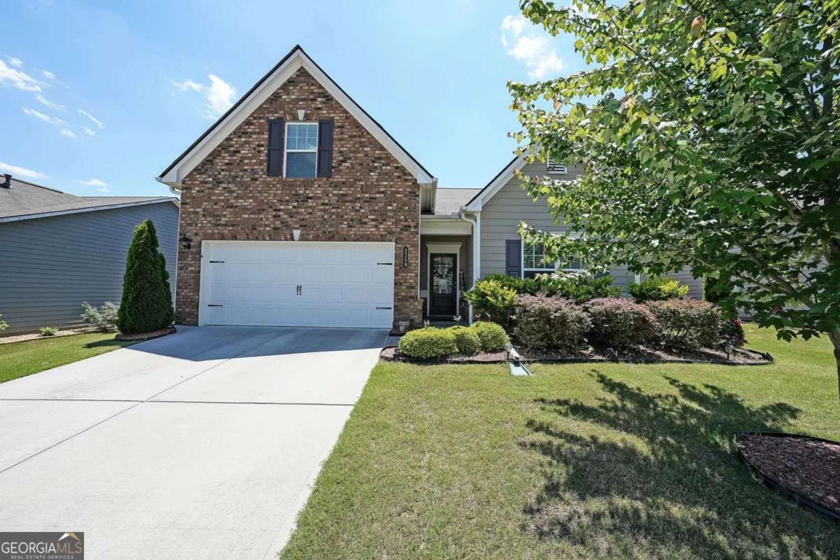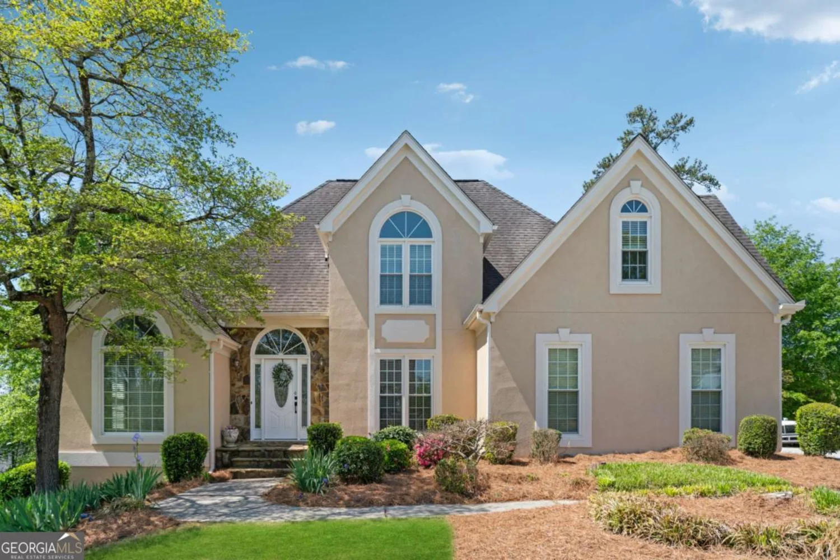4285 haynesSnellville, GA 30039
4285 haynesSnellville, GA 30039
Description
Discover luxury living in this beautifully designed new construction home, perfectly situated on almost an acre of land. This exquisite residence boasts quartz countertops throughout the kitchen and bathrooms, LVP flooring, and an elegant electric fireplace in the spacious open-concept living area. The chef's kitchen features built-in appliances-including a microwave and oven integrated into the cabinetry-along with a gas stove and wine fridge, ideal for entertaining. A dedicated home office provides the perfect space for remote work, while ample storage ensures organization is effortless. Enjoy the expansive master suite, where luxury details shine in the master bathroom...oh, and did I mention a large walk-in-closet? Each bedroom offers access to its own private or Jack-and-Jill bathroom, ensuring convenience and privacy for all. With 9-foot ceilings on both floors, a covered back patio for outdoor relaxation, and a three-car garage plus an extended driveway for additional parking, this home truly has it all. Best of all, no HOA. Schedule your private tour today!
Property Details for 4285 Haynes
- Subdivision ComplexNone
- Architectural StyleTraditional
- Num Of Parking Spaces3
- Parking FeaturesAttached, Garage Door Opener, Garage
- Property AttachedNo
LISTING UPDATED:
- StatusActive Under Contract
- MLS #10482075
- Days on Site38
- Taxes$566 / year
- MLS TypeResidential
- Year Built2025
- Lot Size0.92 Acres
- CountryGwinnett
LISTING UPDATED:
- StatusActive Under Contract
- MLS #10482075
- Days on Site38
- Taxes$566 / year
- MLS TypeResidential
- Year Built2025
- Lot Size0.92 Acres
- CountryGwinnett
Building Information for 4285 Haynes
- StoriesTwo
- Year Built2025
- Lot Size0.9230 Acres
Payment Calculator
Term
Interest
Home Price
Down Payment
The Payment Calculator is for illustrative purposes only. Read More
Property Information for 4285 Haynes
Summary
Location and General Information
- Community Features: None
- Directions: Use GPS
- Coordinates: 33.798597,-83.986934
School Information
- Elementary School: Rosebud
- Middle School: Grace Snell
- High School: South Gwinnett
Taxes and HOA Information
- Parcel Number: R4300 211
- Tax Year: 2023
- Association Fee Includes: None
Virtual Tour
Parking
- Open Parking: No
Interior and Exterior Features
Interior Features
- Cooling: Ceiling Fan(s), Central Air
- Heating: Central
- Appliances: Dishwasher, Microwave, Oven
- Basement: None
- Flooring: Vinyl
- Interior Features: High Ceilings, Double Vanity
- Levels/Stories: Two
- Total Half Baths: 1
- Bathrooms Total Integer: 4
- Bathrooms Total Decimal: 3
Exterior Features
- Construction Materials: Concrete, Stone
- Roof Type: Composition
- Laundry Features: Upper Level
- Pool Private: No
Property
Utilities
- Sewer: Septic Tank
- Utilities: Electricity Available, Water Available
- Water Source: Public
Property and Assessments
- Home Warranty: Yes
- Property Condition: New Construction
Green Features
Lot Information
- Above Grade Finished Area: 2689
- Lot Features: Corner Lot
Multi Family
- Number of Units To Be Built: Square Feet
Rental
Rent Information
- Land Lease: Yes
Public Records for 4285 Haynes
Tax Record
- 2023$566.00 ($47.17 / month)
Home Facts
- Beds4
- Baths3
- Total Finished SqFt2,689 SqFt
- Above Grade Finished2,689 SqFt
- StoriesTwo
- Lot Size0.9230 Acres
- StyleSingle Family Residence
- Year Built2025
- APNR4300 211
- CountyGwinnett
- Fireplaces1


