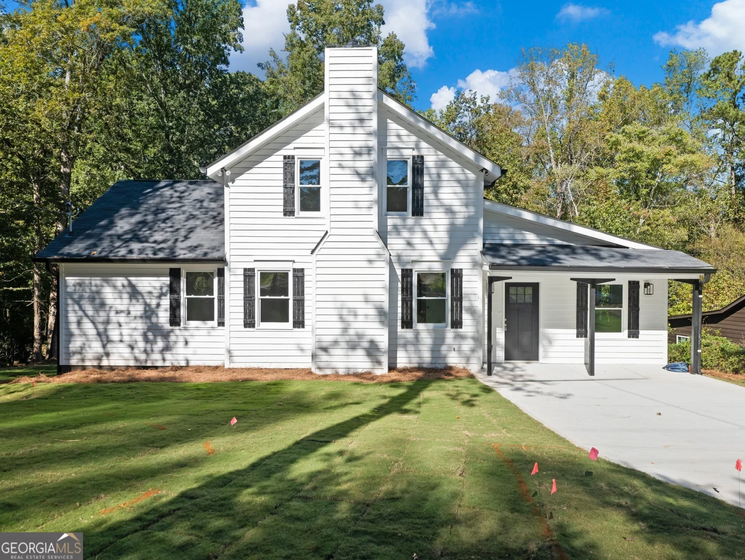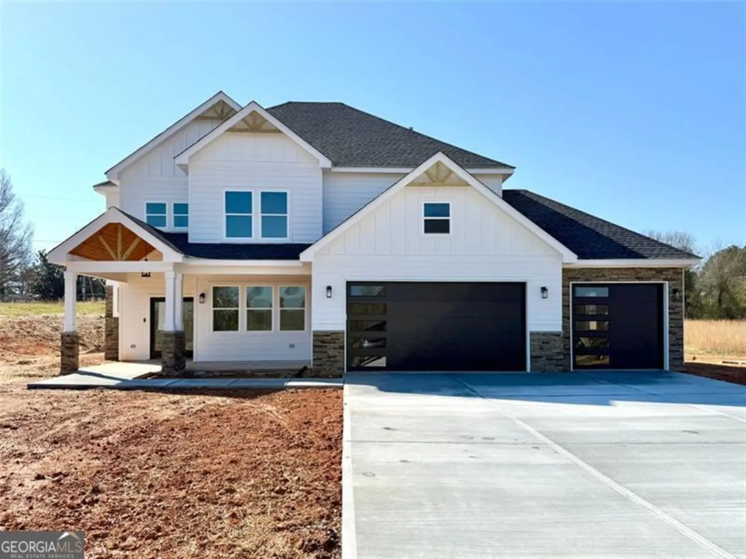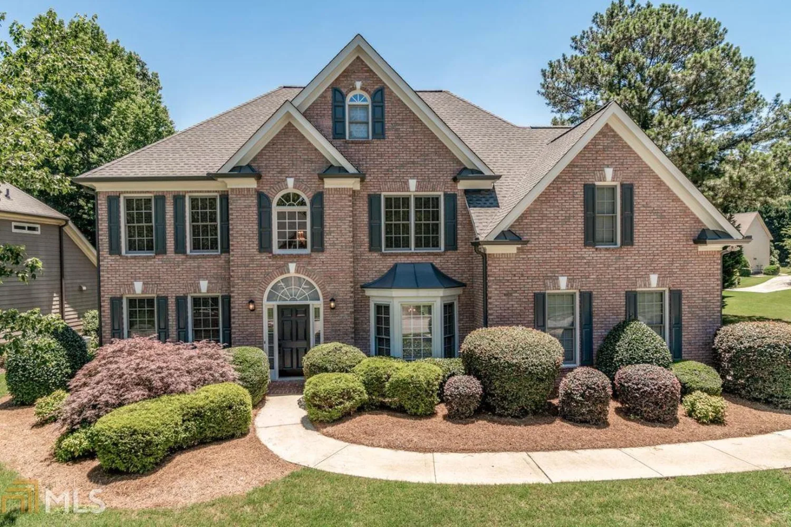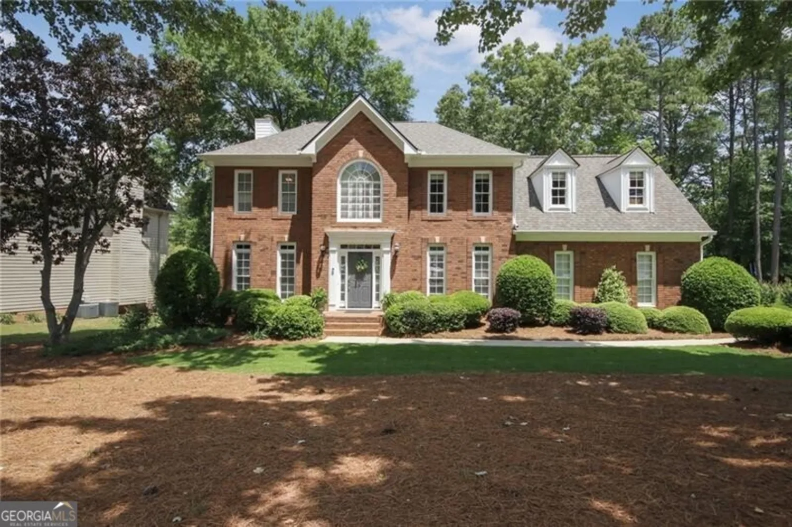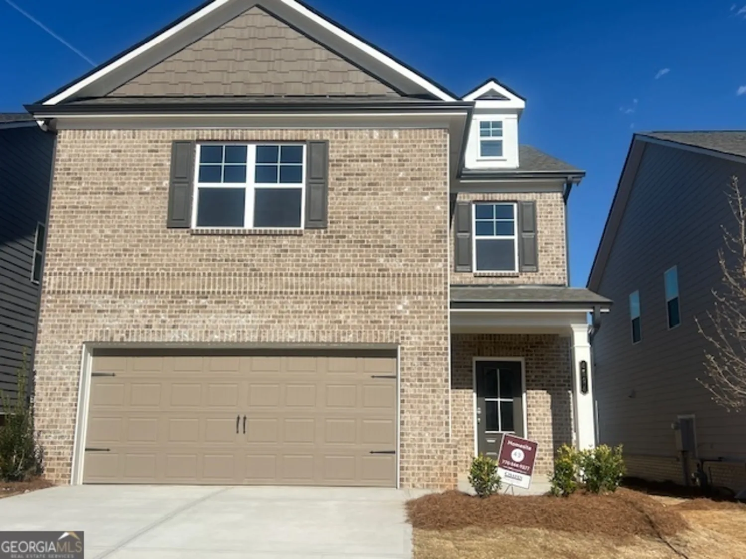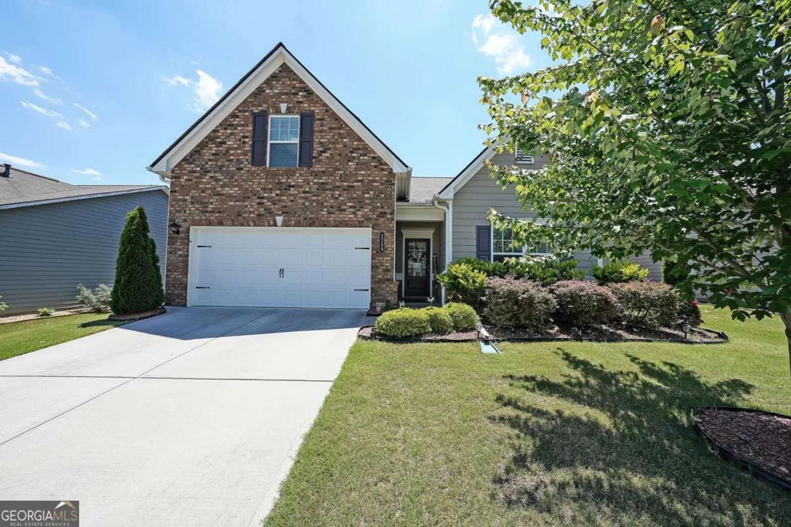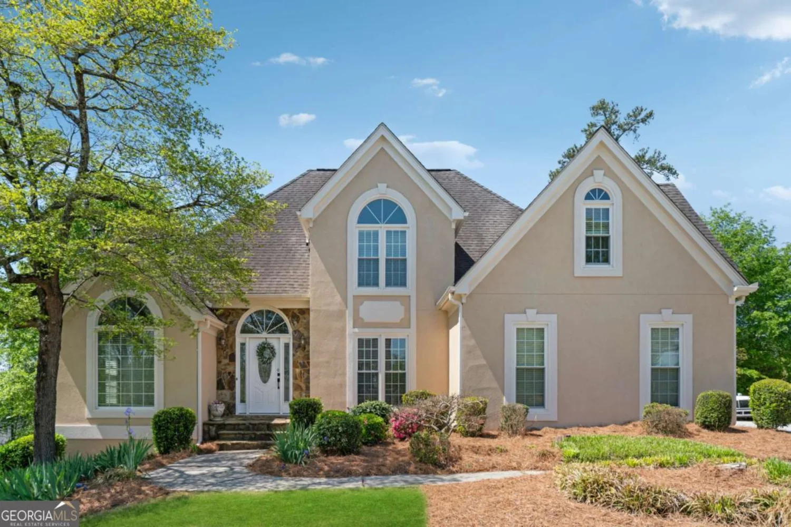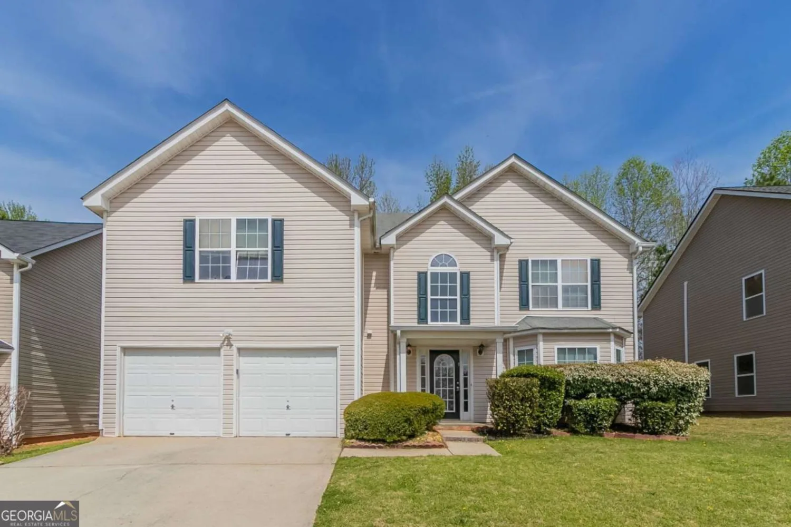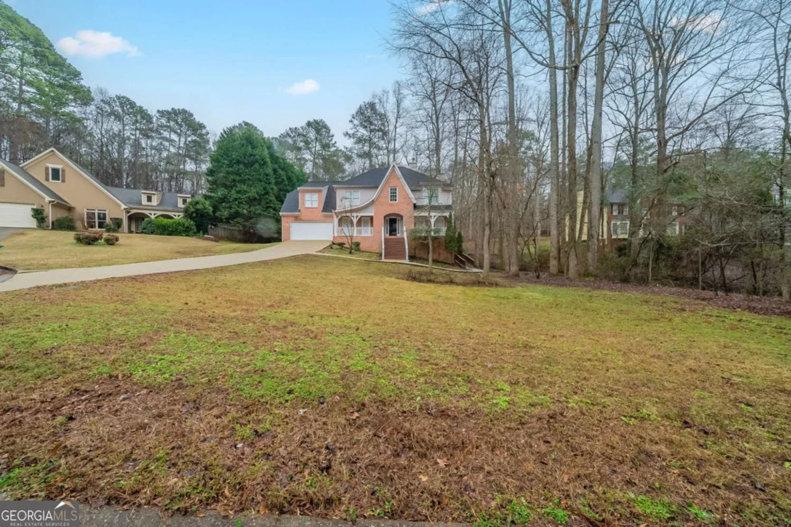4514 eastbrook place 51bSnellville, GA 30039
4514 eastbrook place 51bSnellville, GA 30039
Description
Chestnut This home offers 4 Bedrooms and 3 Bathrooms with a loft area, and a private 2-car garage and driveway. There is a guest suite on the main level with a full bathroom. The great room opens to the kitchen with a large center island with bar stool seating. Dining area off kitchen gourmet kitchen, large rear patio. Upstairs has a primary suite 2 closets, loft, laundry room, and hall bath. Sample images. This Home is Currently under construction. Please contact the listing agent for more details on this home. Sample Images - Home is currently under construction
Property Details for 4514 Eastbrook Place 51B
- Subdivision ComplexCrofton Place Enclave
- Architectural StyleBrick Front, Traditional
- ExteriorOther
- Num Of Parking Spaces2
- Parking FeaturesAttached, Garage
- Property AttachedYes
LISTING UPDATED:
- StatusActive
- MLS #10510482
- Days on Site10
- Taxes$10 / year
- HOA Fees$675 / month
- MLS TypeResidential
- Year Built2025
- CountryGwinnett
LISTING UPDATED:
- StatusActive
- MLS #10510482
- Days on Site10
- Taxes$10 / year
- HOA Fees$675 / month
- MLS TypeResidential
- Year Built2025
- CountryGwinnett
Building Information for 4514 Eastbrook Place 51B
- StoriesTwo
- Year Built2025
- Lot Size0.0000 Acres
Payment Calculator
Term
Interest
Home Price
Down Payment
The Payment Calculator is for illustrative purposes only. Read More
Property Information for 4514 Eastbrook Place 51B
Summary
Location and General Information
- Community Features: Sidewalks, Street Lights
- Directions: Directions: Follow I-85N to Pleasant Hill Rd exit 104. Take ramp onto Ronald Reagan Pkwy. Turn right on Scenic Hwy N (GA-124), Left onto Henry Clower Blvd, Right onto Lenora Church Rd to right onto Lee Rd. The community will be approx 1.1 miles on your left.
- Coordinates: 33.782808,-84.014364
School Information
- Elementary School: Norton
- Middle School: Snellville
- High School: South Gwinnett
Taxes and HOA Information
- Parcel Number: 0.0
- Tax Year: 2025
- Association Fee Includes: Management Fee
- Tax Lot: 51
Virtual Tour
Parking
- Open Parking: No
Interior and Exterior Features
Interior Features
- Cooling: Ceiling Fan(s), Central Air, Zoned
- Heating: Central, Natural Gas, Zoned
- Appliances: Dishwasher, Disposal, Gas Water Heater, Microwave
- Basement: None
- Fireplace Features: Factory Built, Family Room
- Flooring: Carpet, Tile, Vinyl
- Interior Features: Double Vanity, High Ceilings, Separate Shower, Walk-In Closet(s)
- Levels/Stories: Two
- Window Features: Double Pane Windows
- Kitchen Features: Kitchen Island, Solid Surface Counters, Walk-in Pantry
- Foundation: Slab
- Main Bedrooms: 1
- Bathrooms Total Integer: 3
- Main Full Baths: 1
- Bathrooms Total Decimal: 3
Exterior Features
- Construction Materials: Other
- Patio And Porch Features: Patio, Porch
- Roof Type: Composition
- Security Features: Smoke Detector(s)
- Laundry Features: Upper Level
- Pool Private: No
Property
Utilities
- Sewer: Public Sewer
- Utilities: Electricity Available, Sewer Available, Water Available
- Water Source: Public
Property and Assessments
- Home Warranty: Yes
- Property Condition: Under Construction
Green Features
- Green Energy Efficient: Thermostat
Lot Information
- Above Grade Finished Area: 2537
- Common Walls: No Common Walls
- Lot Features: Other, Private
Multi Family
- # Of Units In Community: 51B
- Number of Units To Be Built: Square Feet
Rental
Rent Information
- Land Lease: Yes
Public Records for 4514 Eastbrook Place 51B
Tax Record
- 2025$10.00 ($0.83 / month)
Home Facts
- Beds4
- Baths3
- Total Finished SqFt2,537 SqFt
- Above Grade Finished2,537 SqFt
- StoriesTwo
- Lot Size0.0000 Acres
- StyleSingle Family Residence
- Year Built2025
- APN0.0
- CountyGwinnett
- Fireplaces1


