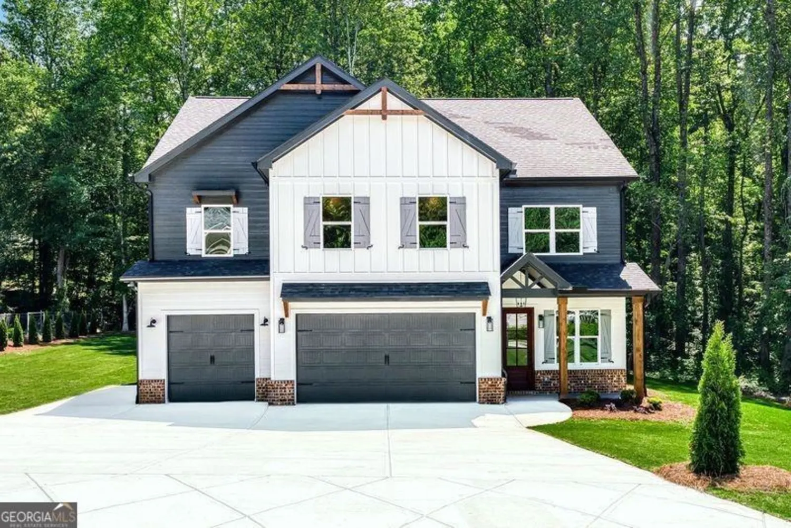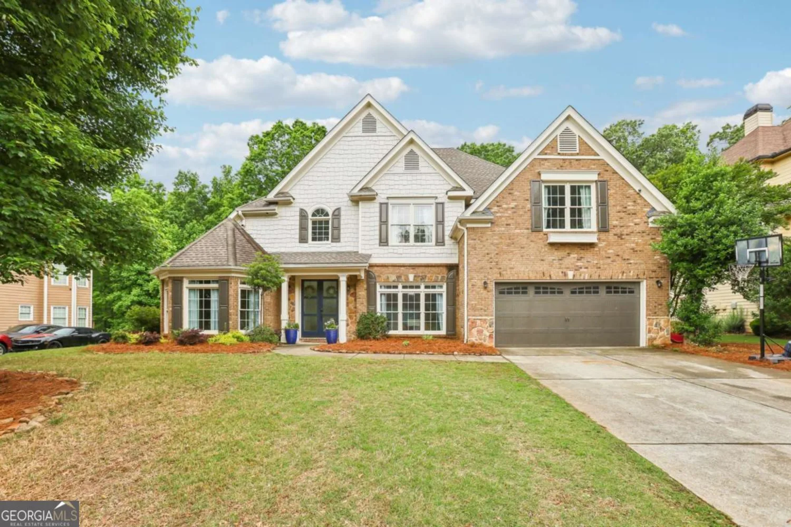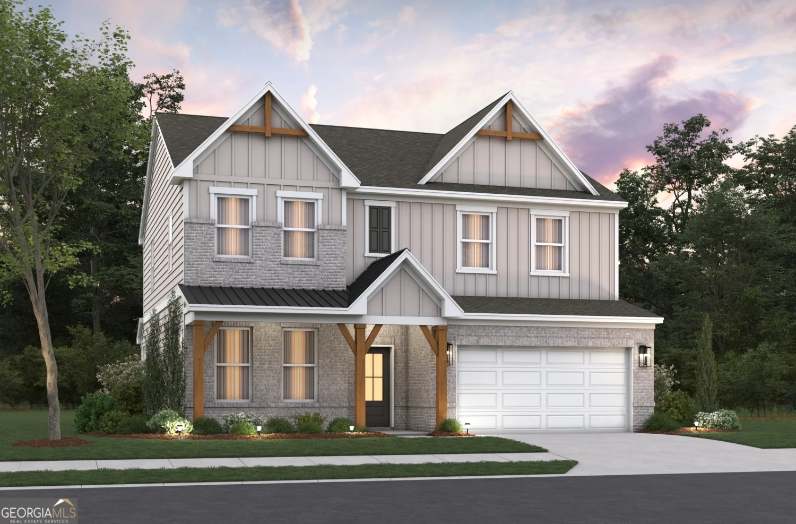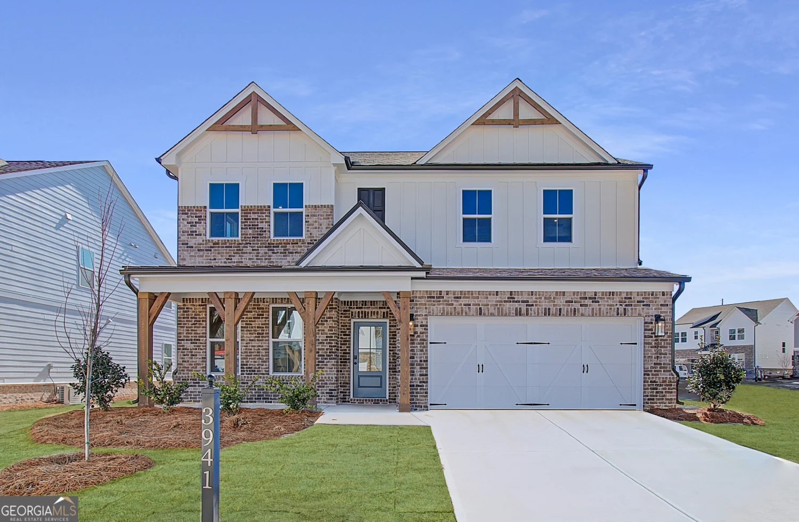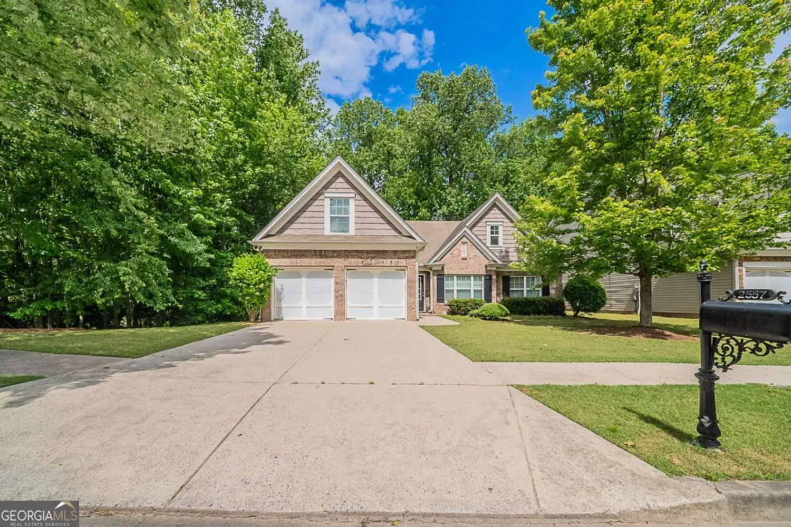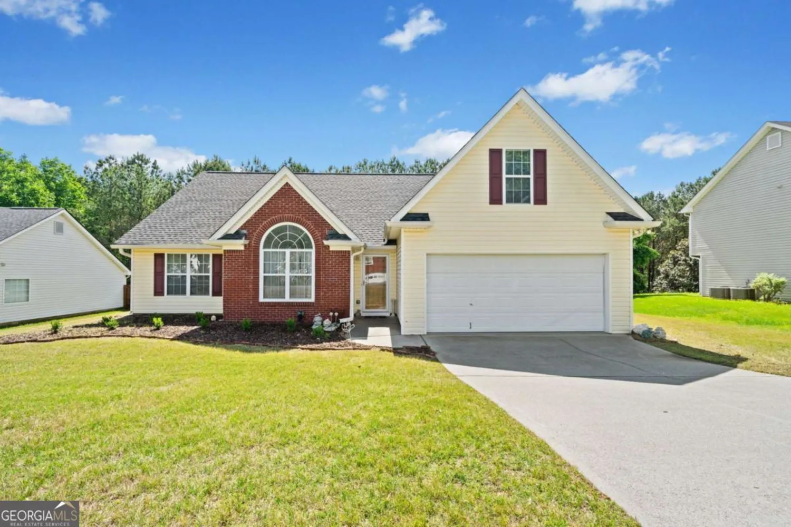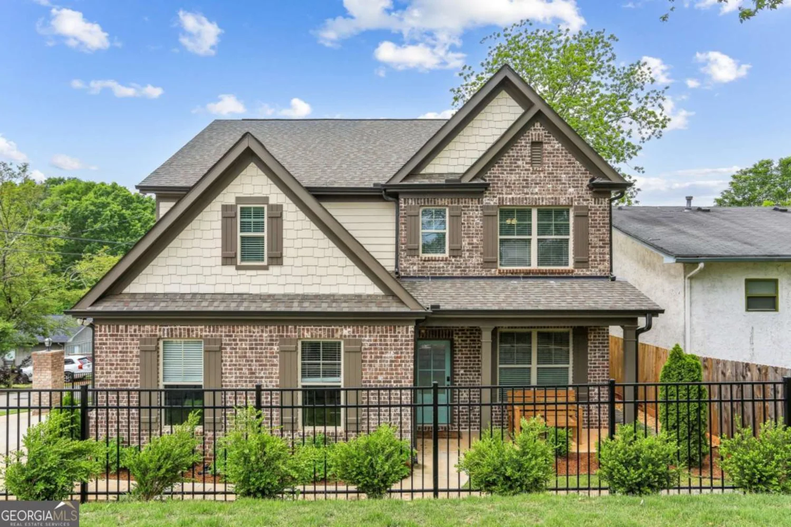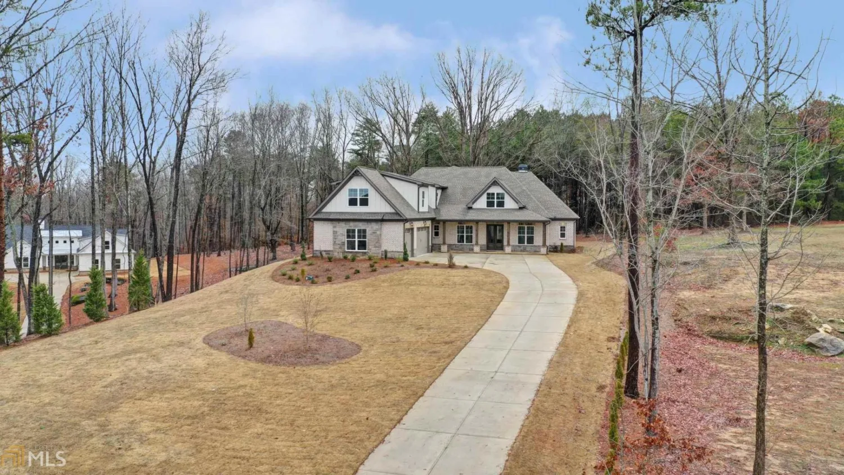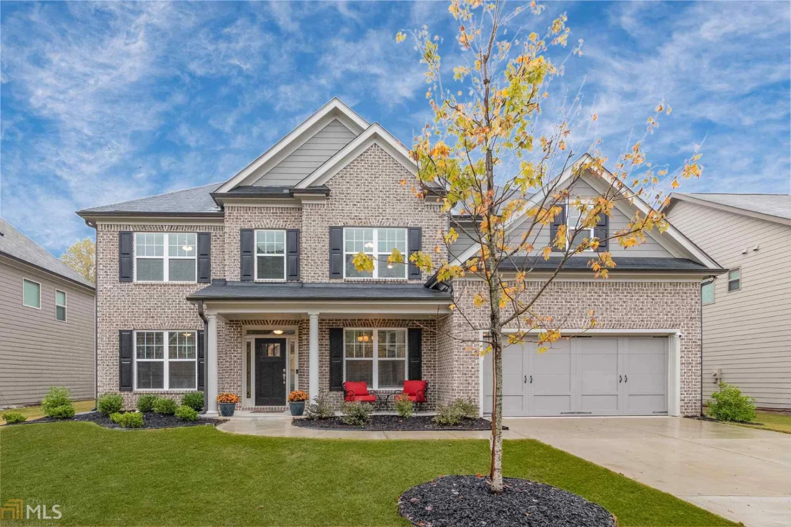3535 clarecastle driveBuford, GA 30519
3535 clarecastle driveBuford, GA 30519
Description
New carpet & Fresh paint !! Move in ready !! This gorgeous home offers 4 bedrooms and 2.5 bath with formal living room & formal dining room. Brand new roof installed in 2023. 2 story grand foyer with hardwood floor looking up elegant light fixture & iron pickets on second floor hallway. Spacious formal dining room w coffered ceiling. Large formal living room with bayed windows. Large kitchen with a center island, granite counter top, Stainless Steel appliances with hardwood floor overlooking family room. Huge master suite offers vaulted ceiling w ceiling fan, spacious walk-in closet. Vaulted master bathroom offers his/hers vanity. tub/shower separate, linen closet, & private toilet room. ALL 3 secondary bedrooms are good sized and vaulted ceiling w walk in closets. Very private backyard that is easy to take care. Walking distance to 3.5 mile Ivy Creek Greenway that is across the subdivision !! Super Convenient location to I-985, I-85, Mall of GA, all restaurants & shopping. Seckinger new high school.
Property Details for 3535 Clarecastle Drive
- Subdivision ComplexWestleigh
- Architectural StyleBrick Front, Traditional
- Parking FeaturesAttached, Garage, Garage Door Opener, Kitchen Level
- Property AttachedYes
LISTING UPDATED:
- StatusPending
- MLS #10458447
- Days on Site97
- Taxes$8,417 / year
- HOA Fees$400 / month
- MLS TypeResidential
- Year Built2012
- Lot Size0.20 Acres
- CountryGwinnett
LISTING UPDATED:
- StatusPending
- MLS #10458447
- Days on Site97
- Taxes$8,417 / year
- HOA Fees$400 / month
- MLS TypeResidential
- Year Built2012
- Lot Size0.20 Acres
- CountryGwinnett
Building Information for 3535 Clarecastle Drive
- StoriesTwo
- Year Built2012
- Lot Size0.2000 Acres
Payment Calculator
Term
Interest
Home Price
Down Payment
The Payment Calculator is for illustrative purposes only. Read More
Property Information for 3535 Clarecastle Drive
Summary
Location and General Information
- Community Features: Near Shopping
- Directions: I-85N then 985 Exit 4. Turn Right. Turn Right on Plunketts Rd. Turn Right onto Clarecastle Dr. Home on Right.
- Coordinates: 34.069634,-84.003143
School Information
- Elementary School: Harmony
- Middle School: Glenn C Jones
- High School: Seckinger
Taxes and HOA Information
- Parcel Number: R7188 887
- Tax Year: 2023
- Association Fee Includes: None
- Tax Lot: 13
Virtual Tour
Parking
- Open Parking: No
Interior and Exterior Features
Interior Features
- Cooling: Ceiling Fan(s), Central Air, Electric, Heat Pump
- Heating: Central, Electric, Heat Pump
- Appliances: Dishwasher, Disposal, Dryer, Electric Water Heater, Microwave, Refrigerator, Washer
- Basement: None
- Fireplace Features: Family Room, Gas Log
- Flooring: Carpet, Hardwood, Tile, Vinyl
- Interior Features: Double Vanity, High Ceilings, Vaulted Ceiling(s), Walk-In Closet(s)
- Levels/Stories: Two
- Window Features: Double Pane Windows
- Kitchen Features: Kitchen Island, Pantry
- Foundation: Slab
- Total Half Baths: 1
- Bathrooms Total Integer: 3
- Bathrooms Total Decimal: 2
Exterior Features
- Construction Materials: Concrete
- Patio And Porch Features: Patio
- Roof Type: Composition
- Security Features: Carbon Monoxide Detector(s), Smoke Detector(s)
- Laundry Features: Upper Level
- Pool Private: No
Property
Utilities
- Sewer: Public Sewer
- Utilities: Cable Available, Electricity Available, High Speed Internet, Phone Available, Sewer Available, Water Available
- Water Source: Public
Property and Assessments
- Home Warranty: Yes
- Property Condition: Resale
Green Features
Lot Information
- Above Grade Finished Area: 3139
- Common Walls: No Common Walls
- Lot Features: Level, Private
Multi Family
- Number of Units To Be Built: Square Feet
Rental
Rent Information
- Land Lease: Yes
Public Records for 3535 Clarecastle Drive
Tax Record
- 2023$8,417.00 ($701.42 / month)
Home Facts
- Beds4
- Baths2
- Total Finished SqFt3,139 SqFt
- Above Grade Finished3,139 SqFt
- StoriesTwo
- Lot Size0.2000 Acres
- StyleSingle Family Residence
- Year Built2012
- APNR7188 887
- CountyGwinnett
- Fireplaces1


