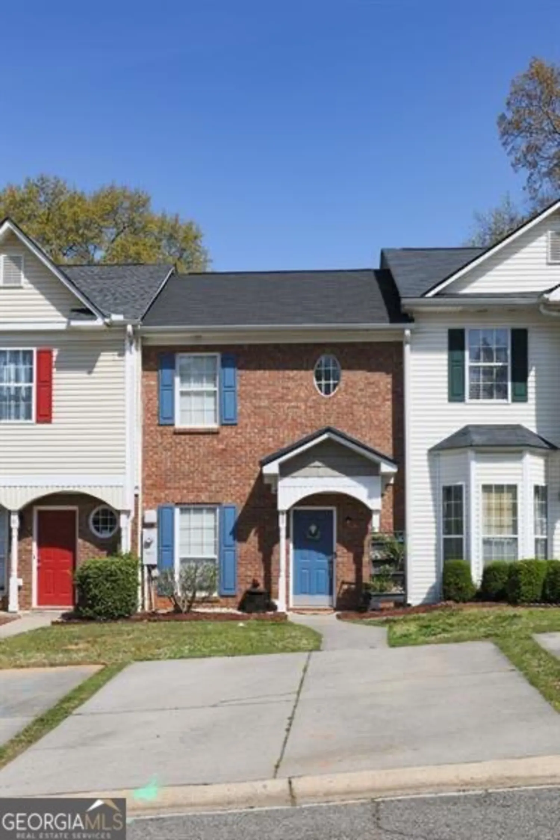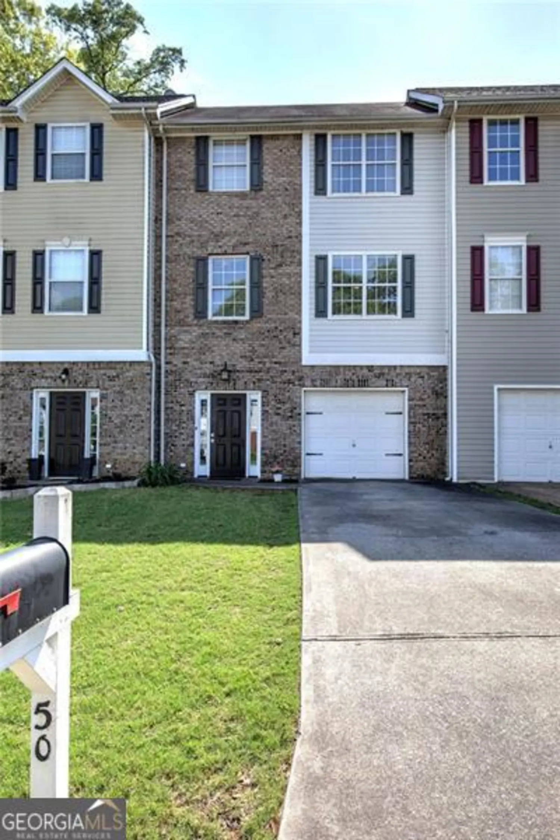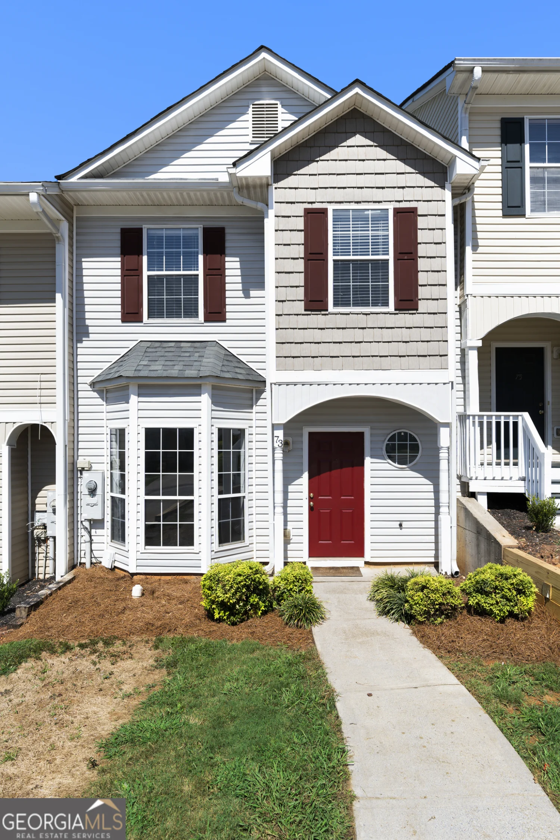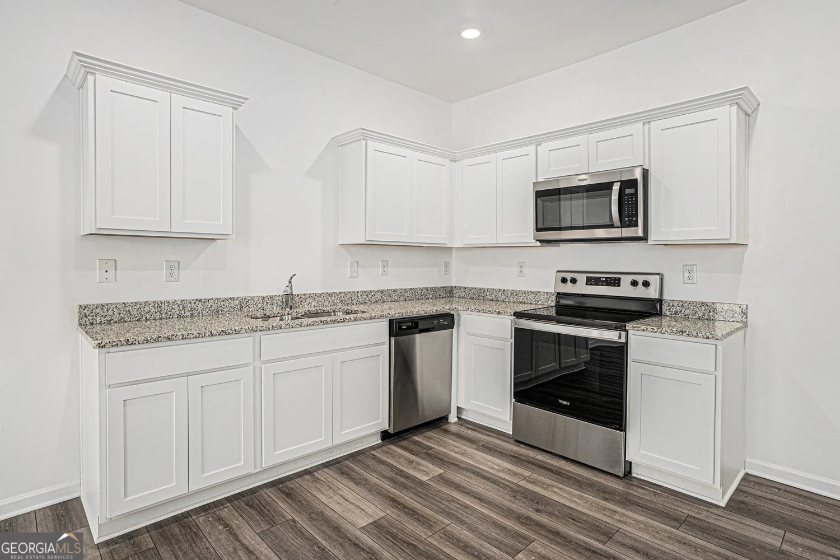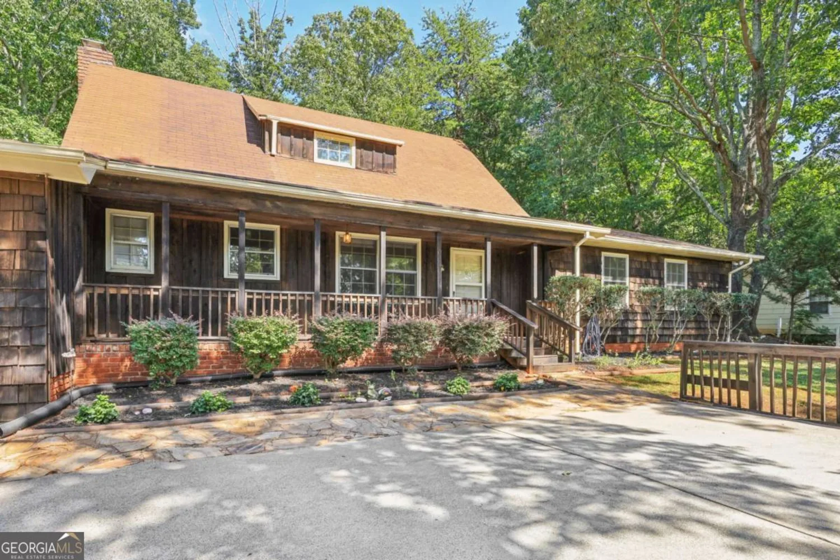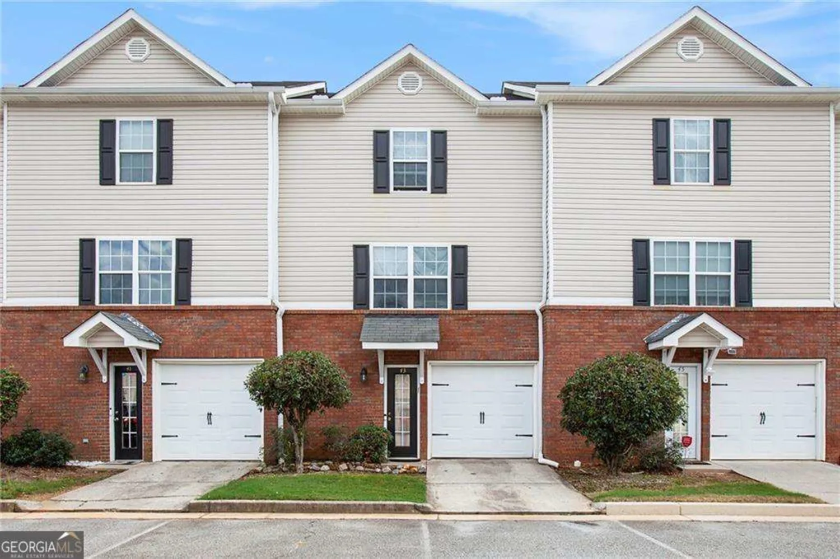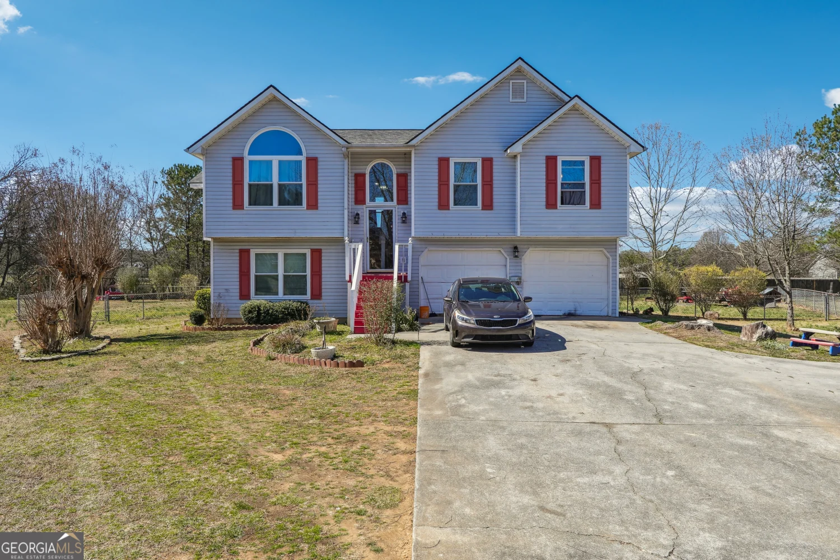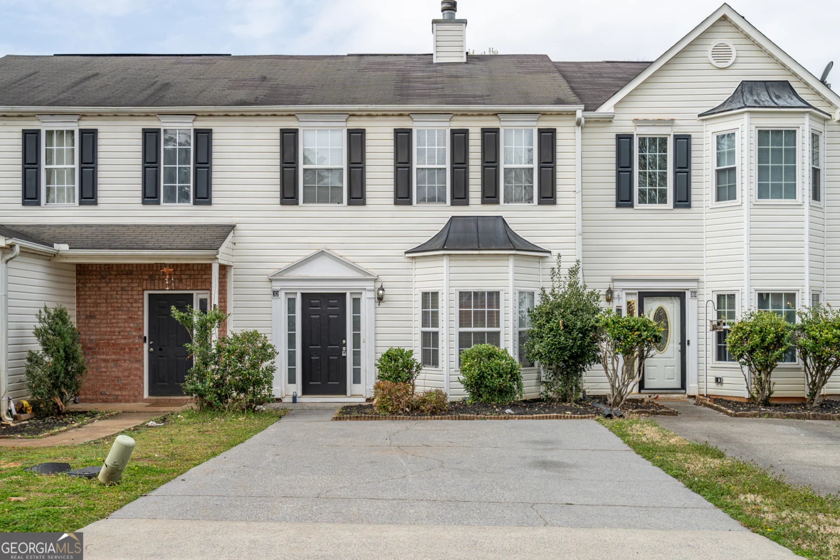3 shadow laneCartersville, GA 30120
3 shadow laneCartersville, GA 30120
Description
Being sold AS IS! Welcome home to your perfect cozy living space. The open concept provides great space for everyone. A nice size laundry room off of the kitchen has so much space for you to add to this room if you desire. Each bedroom is spacious and the full baths are updated. One full bath has a walk in shower and the other is a shower/tub combo. The front porch is perfect for relaxing and enjoying the outdoors. The back patio leads to a pool that is ready for all your summer fun! There is a mobile home on the backside of the property and is tenant occupied. This can be seen during the due diligence period. This mobile home can be perfect for extra income, a mother-in-law suite, or a great man cave. This property has so much potential! With two storage sheds on the property, you can be organized and keep everything in one place.
Property Details for 3 Shadow Lane
- Subdivision ComplexRolling HIlls
- Architectural StyleRanch
- Num Of Parking Spaces2
- Parking FeaturesCarport
- Property AttachedYes
- Waterfront FeaturesNo Dock Or Boathouse
LISTING UPDATED:
- StatusActive
- MLS #10459574
- Days on Site85
- Taxes$1,302 / year
- MLS TypeResidential
- Year Built1979
- Lot Size0.48 Acres
- CountryBartow
LISTING UPDATED:
- StatusActive
- MLS #10459574
- Days on Site85
- Taxes$1,302 / year
- MLS TypeResidential
- Year Built1979
- Lot Size0.48 Acres
- CountryBartow
Building Information for 3 Shadow Lane
- StoriesOne
- Year Built1979
- Lot Size0.4800 Acres
Payment Calculator
Term
Interest
Home Price
Down Payment
The Payment Calculator is for illustrative purposes only. Read More
Property Information for 3 Shadow Lane
Summary
Location and General Information
- Community Features: None
- Directions: Starting from Old Alabama Rd SE, Turn left onto Carter Grove Blvd SE, Keep right to continue on Douthit Ferry Rd (pass by McDonalds), Continue onto Burnt Hickory Rd, Turn right onto Sugar Valley Rd, Turn left onto Cassville Rd
- Coordinates: 34.194588,-84.806235
School Information
- Elementary School: Cloverleaf
- Middle School: Cass
- High School: Cass
Taxes and HOA Information
- Parcel Number: 0071L0008022
- Tax Year: 2024
- Association Fee Includes: None
Virtual Tour
Parking
- Open Parking: No
Interior and Exterior Features
Interior Features
- Cooling: Central Air
- Heating: Forced Air, Natural Gas
- Appliances: Dishwasher, Electric Water Heater, Refrigerator
- Basement: None
- Fireplace Features: Family Room, Gas Starter
- Flooring: Carpet, Vinyl
- Interior Features: High Ceilings
- Levels/Stories: One
- Kitchen Features: Breakfast Area
- Foundation: Block, Slab
- Main Bedrooms: 2
- Bathrooms Total Integer: 2
- Main Full Baths: 2
- Bathrooms Total Decimal: 2
Exterior Features
- Construction Materials: Other
- Fencing: Chain Link, Fenced
- Patio And Porch Features: Patio
- Pool Features: In Ground
- Roof Type: Other
- Security Features: Smoke Detector(s)
- Laundry Features: Other
- Pool Private: No
- Other Structures: Shed(s)
Property
Utilities
- Sewer: Public Sewer
- Utilities: Electricity Available, Natural Gas Available, Water Available
- Water Source: Public
Property and Assessments
- Home Warranty: Yes
- Property Condition: Resale
Green Features
Lot Information
- Above Grade Finished Area: 1380
- Common Walls: No Common Walls
- Lot Features: Level
- Waterfront Footage: No Dock Or Boathouse
Multi Family
- Number of Units To Be Built: Square Feet
Rental
Rent Information
- Land Lease: Yes
Public Records for 3 Shadow Lane
Tax Record
- 2024$1,302.00 ($108.50 / month)
Home Facts
- Beds2
- Baths2
- Total Finished SqFt1,380 SqFt
- Above Grade Finished1,380 SqFt
- StoriesOne
- Lot Size0.4800 Acres
- StyleSingle Family Residence
- Year Built1979
- APN0071L0008022
- CountyBartow
- Fireplaces1


