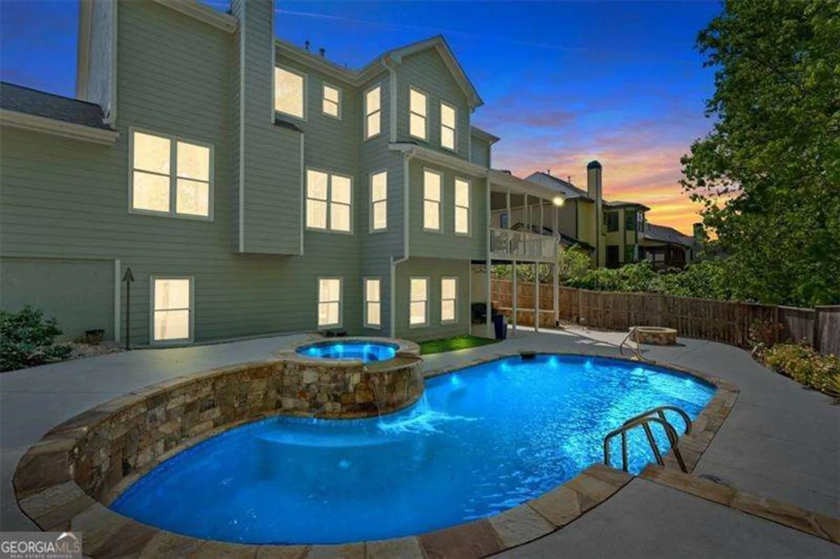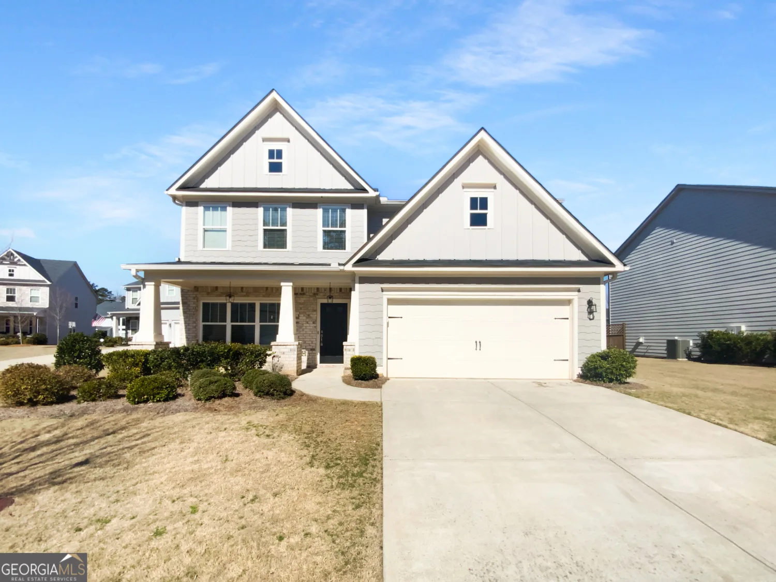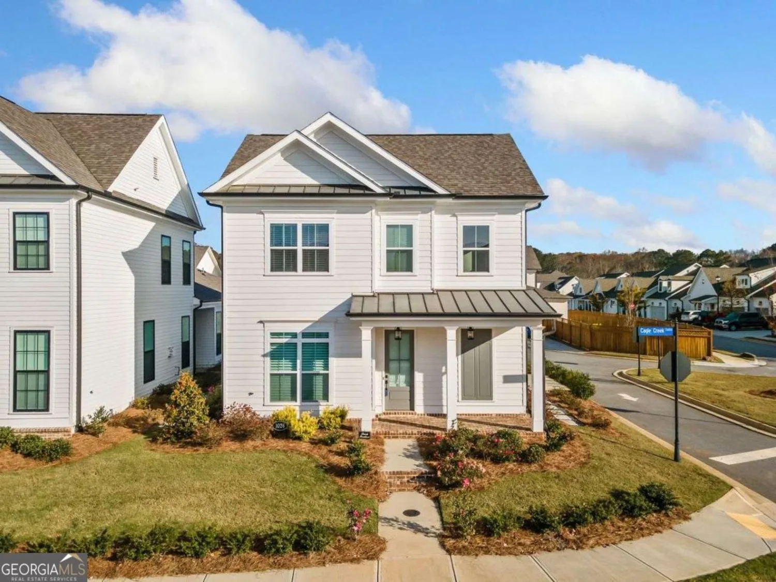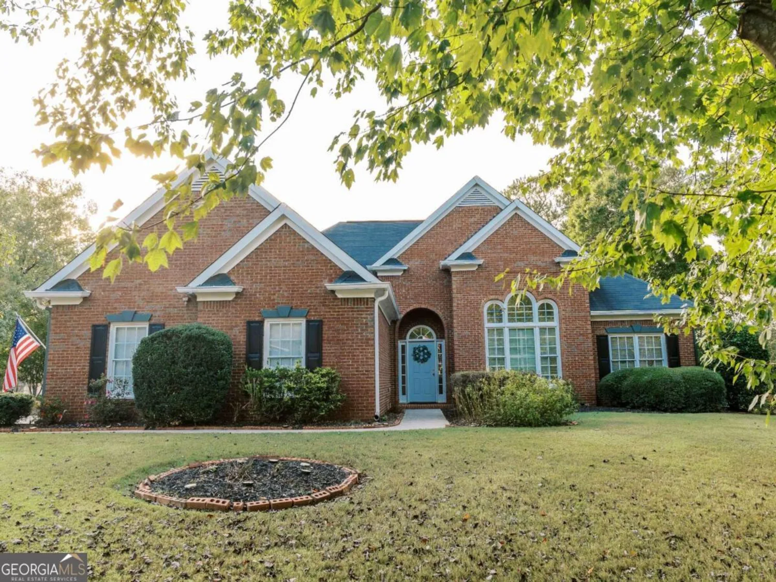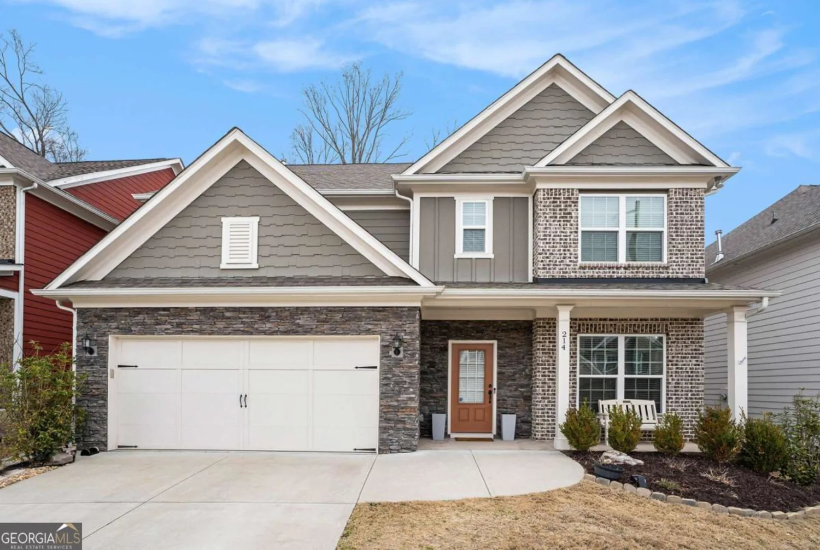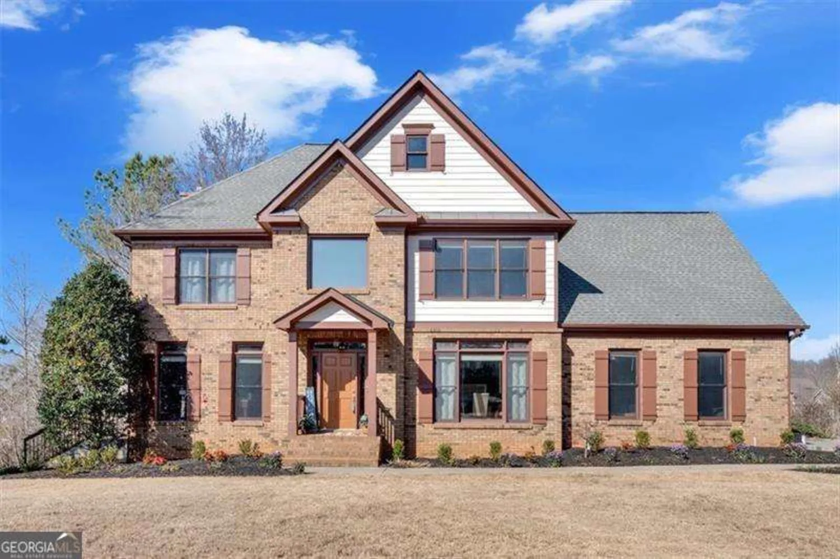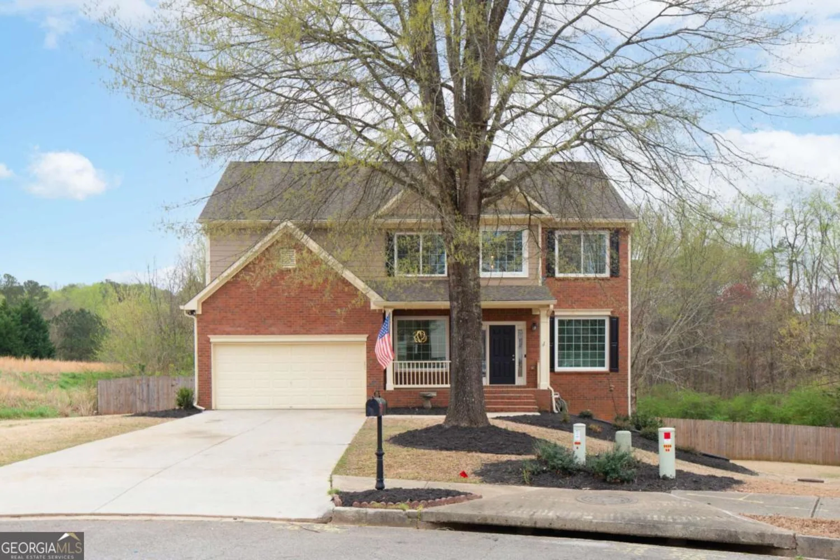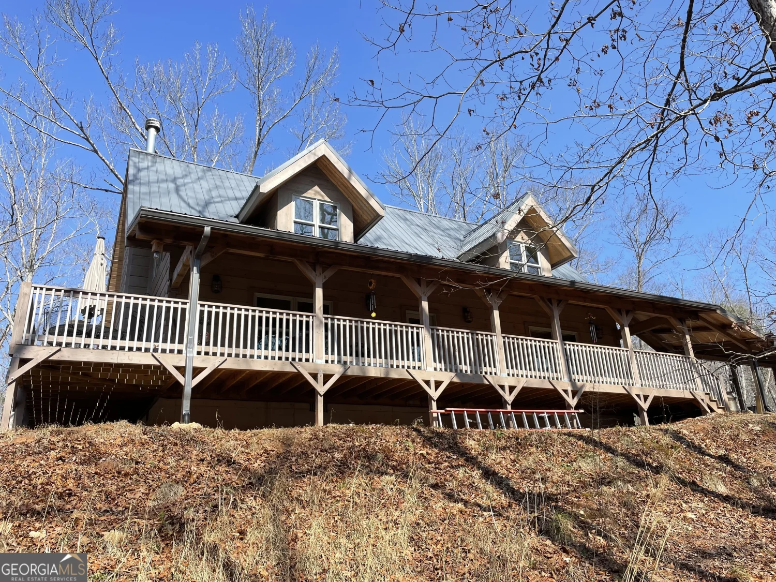283 harmony lake driveCanton, GA 30115
283 harmony lake driveCanton, GA 30115
Description
$25K any way you want it! Buy down interest rates, improvements, or closing costs! Connect today to learn of $$$HUGE BUYER$$$ Incentives! Located in the highly desirable Harmony on the Lakes community in Canton/Holly Springs, GA, this massive home is perfect for multi-generational living or anyone who just wants more of everything! With 7 bedrooms, 5.5 bathrooms, two full kitchens, two living rooms, and two driveways, this home is designed for space, convenience, and making everyday life feel like a luxury retreat. The primary suite on the main level offers a spacious retreat with a walk-in closet, double vanity, soaking tub, and separate shower. A bright and spacious foyer welcomes you into an open-concept living area, complemented by a gourmet kitchen featuring granite countertops, stainless steel appliances, and a breakfast nook. The home also includes a formal dining room, an office space on the main level, a screened porch perfect for morning coffee, and a grilling deck ideal for backyard barbecues. The upper level boasts multiple large bedrooms with ample closet space and a guest-friendly layout with direct bathroom access. The fully finished basement is practically its own home, featuring two additional bedrooms, two full bathrooms, a private living room with a fireplace, and a full kitchen, making it perfect for independent living or rental potential. This property also offers two driveways for ample parking and an array of resort-style amenities within the community, including a giant water park, multiple lakes for summer fun, four resort-style pools, tennis and pickleball courts, and a clubhouse with a full social calendar ensuring you'll never miss a party, event, or an opportunity to mingle with neighbors. This is more than just a home - it's a lifestyle upgrade! If you're looking for space, comfort, and an amenity-packed community where boredom isn't an option, this is the home for you!
Property Details for 283 Harmony Lake Drive
- Subdivision ComplexHarmony on the Lakes
- Architectural StyleCraftsman, Traditional
- ExteriorOther
- Parking FeaturesGarage, Side/Rear Entrance
- Property AttachedYes
LISTING UPDATED:
- StatusActive
- MLS #10462632
- Days on Site64
- Taxes$2,124 / year
- HOA Fees$835 / month
- MLS TypeResidential
- Year Built2005
- Lot Size0.24 Acres
- CountryCherokee
LISTING UPDATED:
- StatusActive
- MLS #10462632
- Days on Site64
- Taxes$2,124 / year
- HOA Fees$835 / month
- MLS TypeResidential
- Year Built2005
- Lot Size0.24 Acres
- CountryCherokee
Building Information for 283 Harmony Lake Drive
- StoriesThree Or More
- Year Built2005
- Lot Size0.2400 Acres
Payment Calculator
Term
Interest
Home Price
Down Payment
The Payment Calculator is for illustrative purposes only. Read More
Property Information for 283 Harmony Lake Drive
Summary
Location and General Information
- Community Features: Clubhouse, Fitness Center, Lake, None, Park, Playground, Pool, Sidewalks, Street Lights, Swim Team, Tennis Court(s), Tennis Team
- Directions: GPS Friendly
- Coordinates: 34.18366,-84.448947
School Information
- Elementary School: Indian Knoll
- Middle School: Dean Rusk
- High School: Sequoyah
Taxes and HOA Information
- Parcel Number: 15N19C 028
- Tax Year: 2024
- Association Fee Includes: Other
Virtual Tour
Parking
- Open Parking: No
Interior and Exterior Features
Interior Features
- Cooling: Ceiling Fan(s), Central Air, Electric, Zoned
- Heating: Central, Zoned
- Appliances: Dishwasher, Electric Water Heater, Gas Water Heater, Oven/Range (Combo)
- Basement: Bath/Stubbed, Finished
- Fireplace Features: Basement, Family Room, Gas Log, Living Room
- Flooring: Carpet, Hardwood
- Interior Features: High Ceilings, In-Law Floorplan, Master On Main Level, Other, Walk-In Closet(s)
- Levels/Stories: Three Or More
- Window Features: Double Pane Windows
- Kitchen Features: Breakfast Area, Breakfast Bar, Breakfast Room, Solid Surface Counters, Walk-in Pantry
- Foundation: Pillar/Post/Pier
- Main Bedrooms: 1
- Total Half Baths: 1
- Bathrooms Total Integer: 6
- Main Full Baths: 1
- Bathrooms Total Decimal: 5
Exterior Features
- Construction Materials: Brick
- Fencing: Other
- Patio And Porch Features: Deck, Patio, Screened
- Roof Type: Composition
- Security Features: Carbon Monoxide Detector(s), Security System, Smoke Detector(s)
- Laundry Features: Other
- Pool Private: No
- Other Structures: Other
Property
Utilities
- Sewer: Public Sewer
- Utilities: Cable Available, Electricity Available, Natural Gas Available, Sewer Available, Water Available
- Water Source: Public
- Electric: 220 Volts
Property and Assessments
- Home Warranty: Yes
- Property Condition: Resale
Green Features
Lot Information
- Common Walls: No Common Walls
- Lot Features: Corner Lot, Private
Multi Family
- Number of Units To Be Built: Square Feet
Rental
Rent Information
- Land Lease: Yes
- Occupant Types: Vacant
Public Records for 283 Harmony Lake Drive
Tax Record
- 2024$2,124.00 ($177.00 / month)
Home Facts
- Beds7
- Baths5
- StoriesThree Or More
- Lot Size0.2400 Acres
- StyleSingle Family Residence
- Year Built2005
- APN15N19C 028
- CountyCherokee
- Fireplaces2





