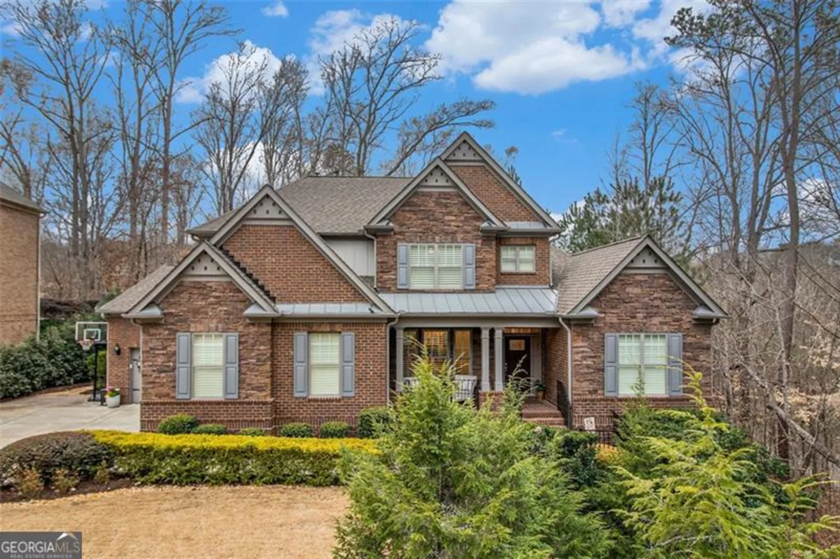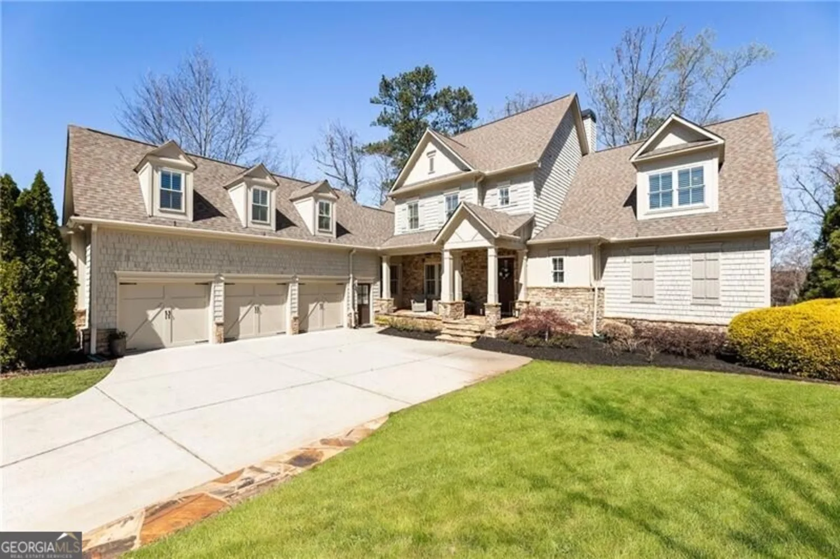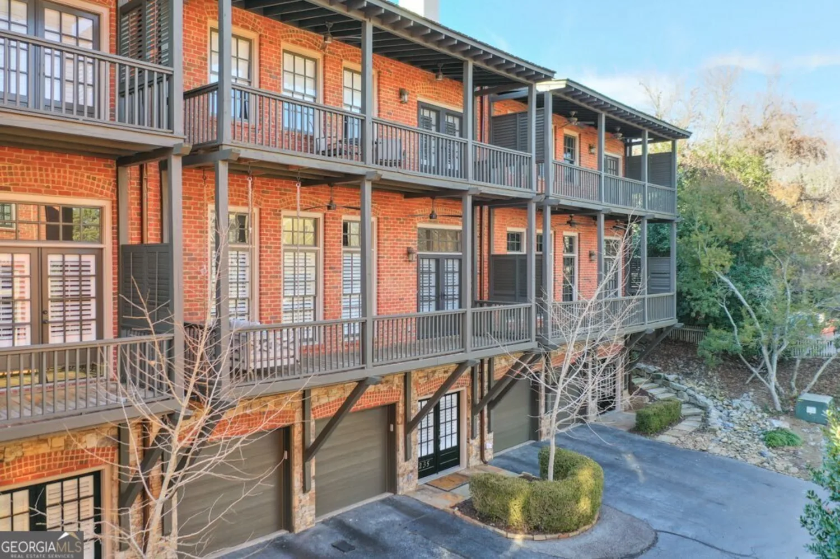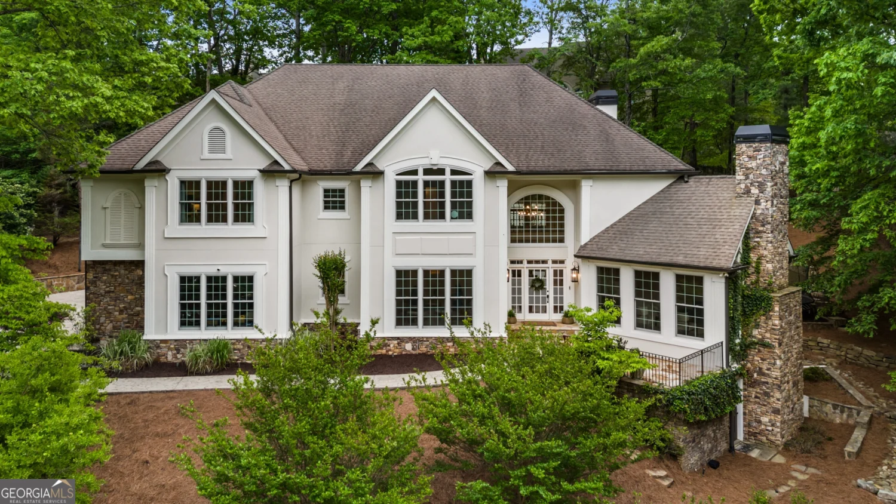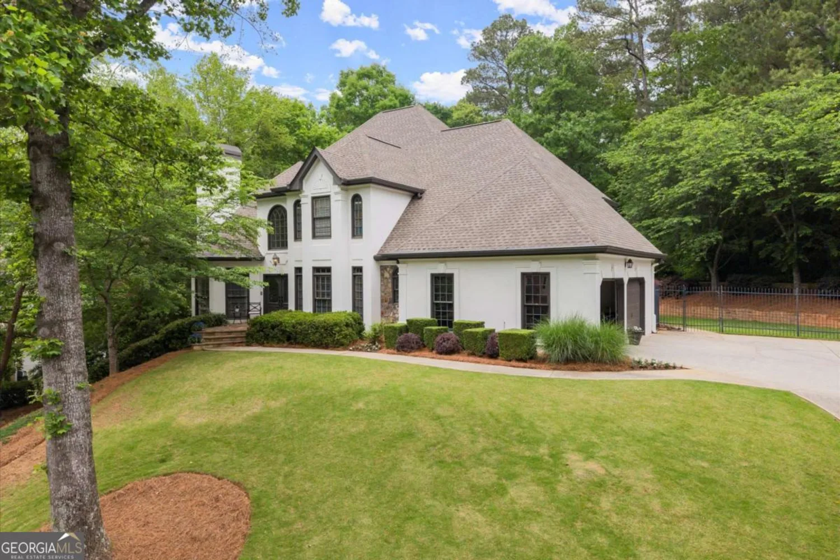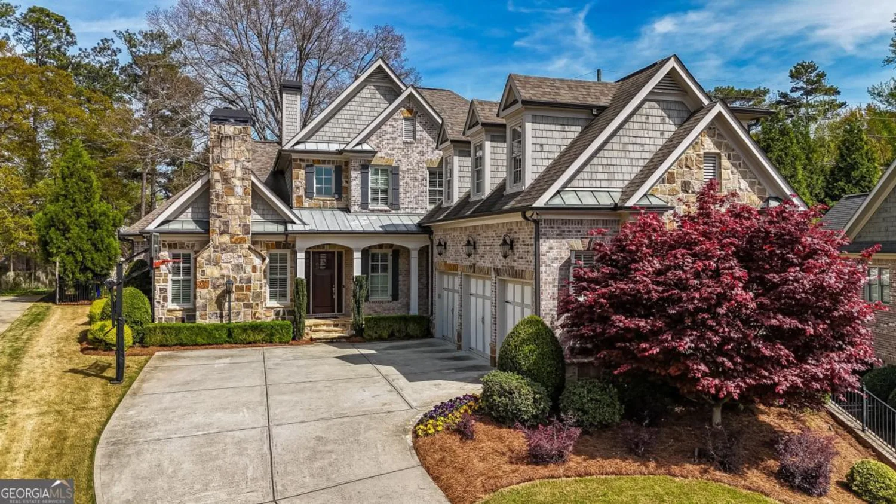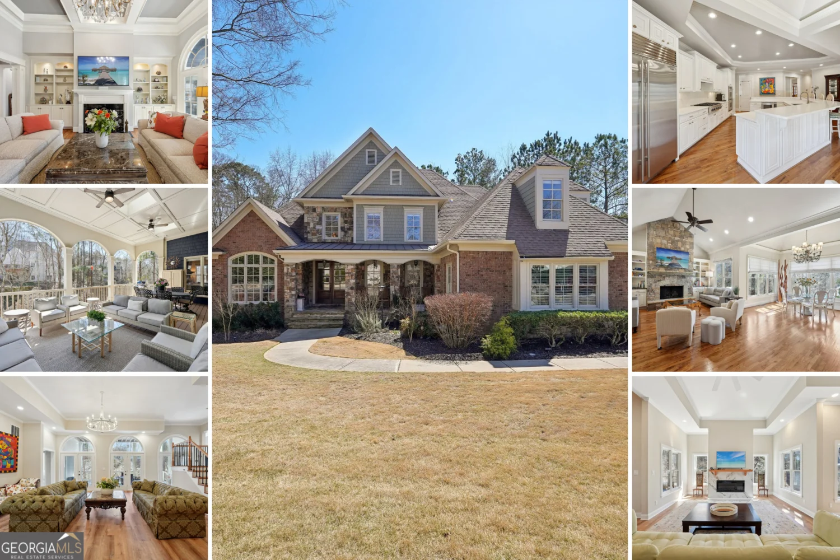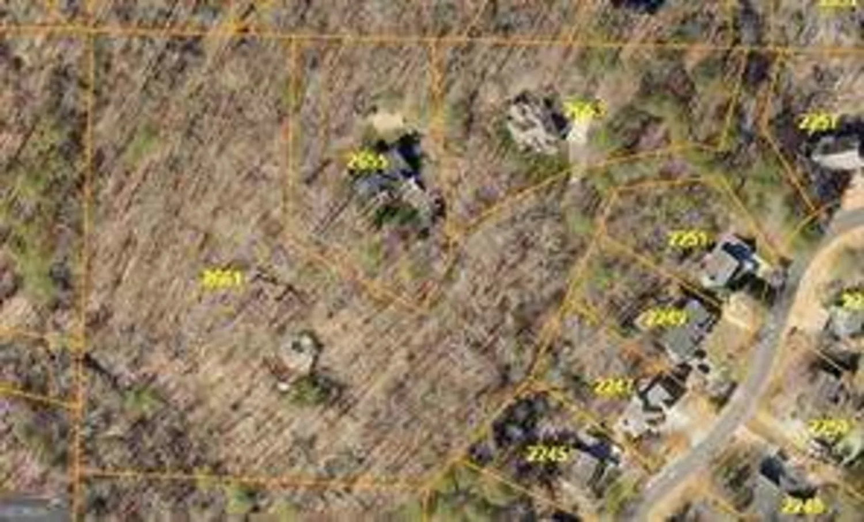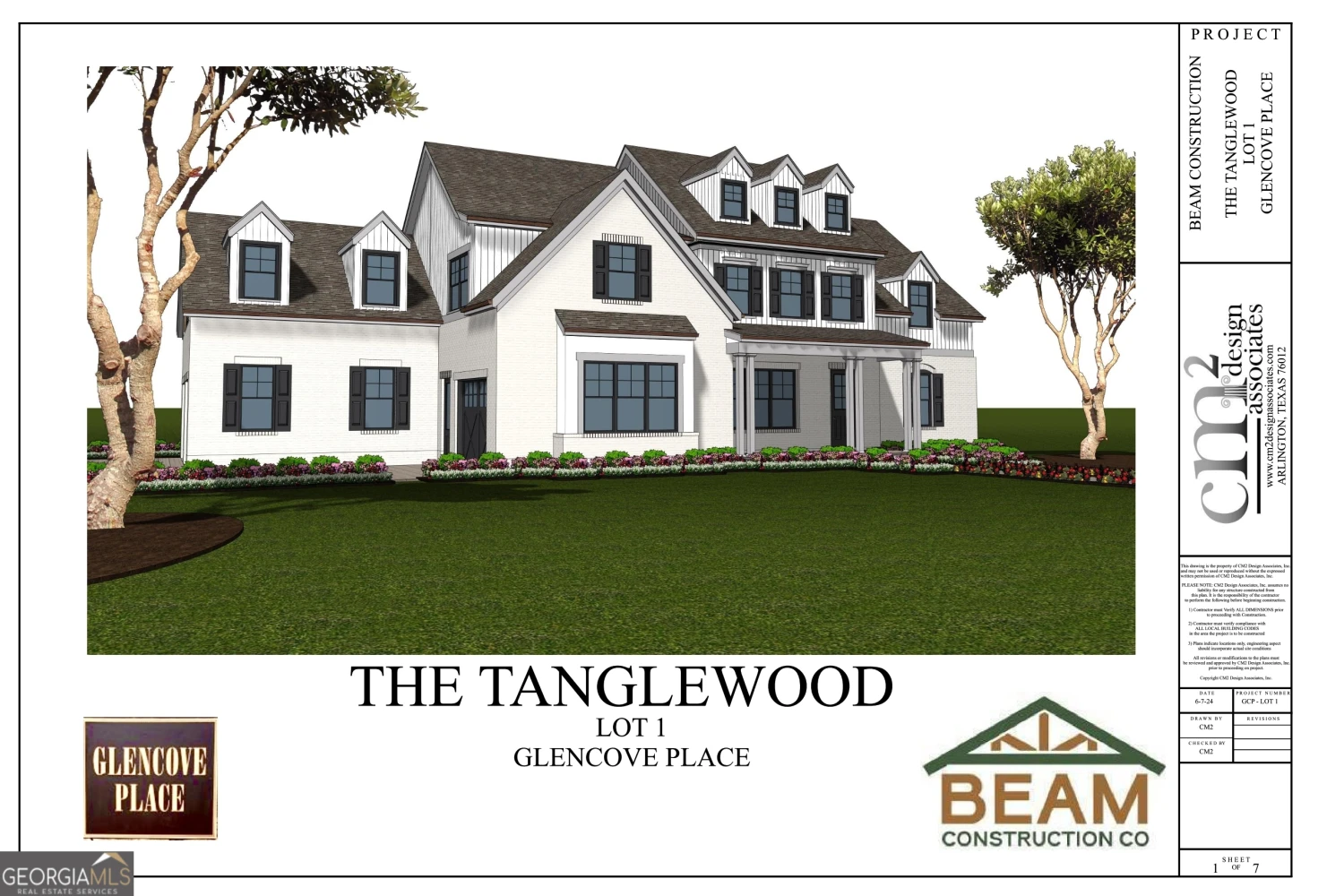11180 west roadRoswell, GA 30075
11180 west roadRoswell, GA 30075
Description
Breathtaking luxury home in Cobb County has everything you could ever dream of and more! Step inside to custom touches throughout including a 2-story foyer, gorgeous hardwood floors throughout the entire main level as well as crown molding, arches, and art niches. Formal dining room seats 12 and has a butlers pantry making entertaining a breeze. Family room features a floor to ceiling stacked stone fireplace, coffered ceilings, and built-ins as well as private outdoor views. Open concept kitchen has stainless steel appliances including double ovens, tile backsplash, on-trend white cabinets, island with seating, gas cooktop, quartz counters, coffee bar, build-in desk, and bright breakfast room. Enjoy soaring vaulted ceilings in the second living room along with another amazing stone fireplace and more built-ins for displaying your treasures. Retreat to the main level oversized primary suite with tray ceiling, fireplace, sitting room, outdoor access, and en-suite bath with dual vanities, separate soaking tub, fully tiled walk-in shower, and HUGE walk-in dressing closet with built-in organization system! A half bath and laundry room complete the main level. Upstairs, spacious bedrooms abound! Most have hardwood floors and built-in bookshelves including a bedroom with attached office/playroom space and a jack and jill bath to another large bedroom. Two more spacious bedrooms each feature walk-in closets and en-suite baths. Up a few stairs is a bonus room with french doors - would make a great office, playroom, craft room, you name it! But that isn't where the lovely spaces end in this home - don't miss the finished basement with outdoor access! With a large living space, media room, game room with built-in bar and shiplap details, bonus room, a full bath as well as an unfinished workout space, the possibilities are endless! The outdoor spaces are just as special with a fully fenced backyard, mature landscaping for added privacy, an oversized covered patio with flagstone tile, and plenty of green space to spread out. Located just across from the lake with a stone firepit! Don't miss your opportunity to own this large luxury home located at the end of the street and overlooking the pond! Rate incentive with preferred lender on this listing!
Property Details for 11180 West Road
- Subdivision ComplexWaverly
- Architectural StyleTraditional
- ExteriorGarden
- Parking FeaturesGarage, Garage Door Opener, Kitchen Level, Side/Rear Entrance
- Property AttachedYes
LISTING UPDATED:
- StatusActive
- MLS #10462856
- Days on Site69
- Taxes$13,767 / year
- HOA Fees$3,600 / month
- MLS TypeResidential
- Year Built2003
- Lot Size1.16 Acres
- CountryCobb
LISTING UPDATED:
- StatusActive
- MLS #10462856
- Days on Site69
- Taxes$13,767 / year
- HOA Fees$3,600 / month
- MLS TypeResidential
- Year Built2003
- Lot Size1.16 Acres
- CountryCobb
Building Information for 11180 West Road
- StoriesThree Or More
- Year Built2003
- Lot Size1.1600 Acres
Payment Calculator
Term
Interest
Home Price
Down Payment
The Payment Calculator is for illustrative purposes only. Read More
Property Information for 11180 West Road
Summary
Location and General Information
- Community Features: Lake, Park, Street Lights, Tennis Court(s), Walk To Schools, Near Shopping
- Directions: From Atlanta, take I85N to GA-400N. Take exit 7B and merge onto GA-140W. Continue onto E Crossville Rd, then onto Woodstock Rd. Take a slight right onto West Rd.
- View: Lake
- Coordinates: 34.050472,-84.412342
School Information
- Elementary School: Garrison Mill
- Middle School: Mabry
- High School: Lassiter
Taxes and HOA Information
- Parcel Number: 01004600380
- Tax Year: 2024
- Association Fee Includes: Maintenance Grounds
- Tax Lot: 46
Virtual Tour
Parking
- Open Parking: No
Interior and Exterior Features
Interior Features
- Cooling: Ceiling Fan(s), Central Air, Zoned
- Heating: Central, Forced Air, Natural Gas, Zoned
- Appliances: Dishwasher, Disposal, Double Oven, Dryer, Electric Water Heater, Microwave, Refrigerator, Washer
- Basement: Bath Finished, Exterior Entry, Finished, Interior Entry
- Fireplace Features: Family Room, Gas Log, Living Room, Masonry
- Flooring: Carpet, Hardwood, Stone, Tile
- Interior Features: Beamed Ceilings, Double Vanity, Master On Main Level, Tray Ceiling(s), Vaulted Ceiling(s), Walk-In Closet(s)
- Levels/Stories: Three Or More
- Other Equipment: Home Theater, Intercom, Satellite Dish
- Window Features: Double Pane Windows
- Kitchen Features: Breakfast Area, Breakfast Bar, Kitchen Island, Pantry
- Foundation: Slab
- Main Bedrooms: 1
- Total Half Baths: 1
- Bathrooms Total Integer: 6
- Main Full Baths: 1
- Bathrooms Total Decimal: 5
Exterior Features
- Construction Materials: Stone
- Fencing: Back Yard, Fenced, Privacy, Wood
- Patio And Porch Features: Patio
- Roof Type: Composition
- Security Features: Carbon Monoxide Detector(s), Security System, Smoke Detector(s)
- Laundry Features: Other
- Pool Private: No
Property
Utilities
- Sewer: Public Sewer
- Utilities: Cable Available, Electricity Available, High Speed Internet, Natural Gas Available, Phone Available, Sewer Available, Underground Utilities, Water Available
- Water Source: Public
- Electric: 220 Volts
Property and Assessments
- Home Warranty: Yes
- Property Condition: Resale
Green Features
- Green Energy Efficient: Appliances, Thermostat, Water Heater
Lot Information
- Above Grade Finished Area: 7008
- Common Walls: No Common Walls
- Lot Features: Corner Lot, Private
Multi Family
- Number of Units To Be Built: Square Feet
Rental
Rent Information
- Land Lease: Yes
Public Records for 11180 West Road
Tax Record
- 2024$13,767.00 ($1,147.25 / month)
Home Facts
- Beds6
- Baths5
- Total Finished SqFt7,008 SqFt
- Above Grade Finished7,008 SqFt
- StoriesThree Or More
- Lot Size1.1600 Acres
- StyleSingle Family Residence
- Year Built2003
- APN01004600380
- CountyCobb
- Fireplaces3


