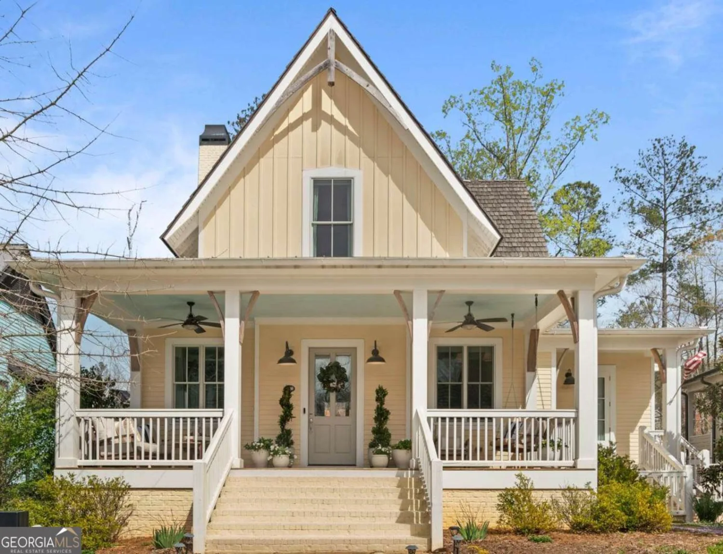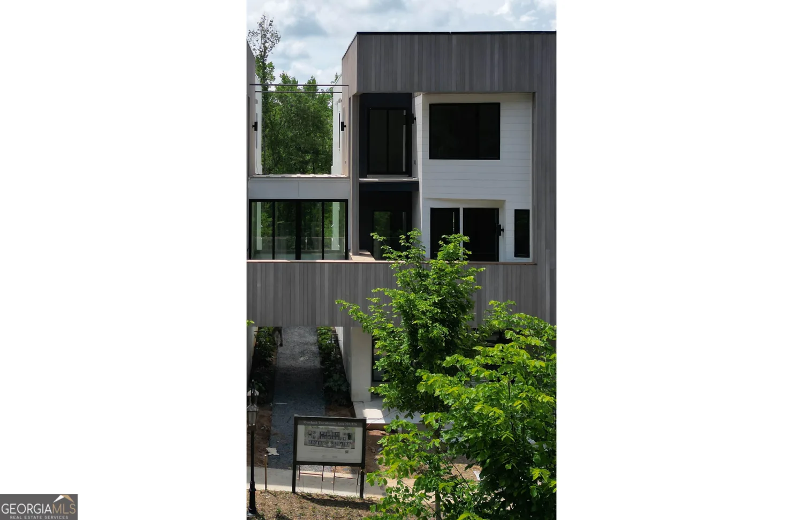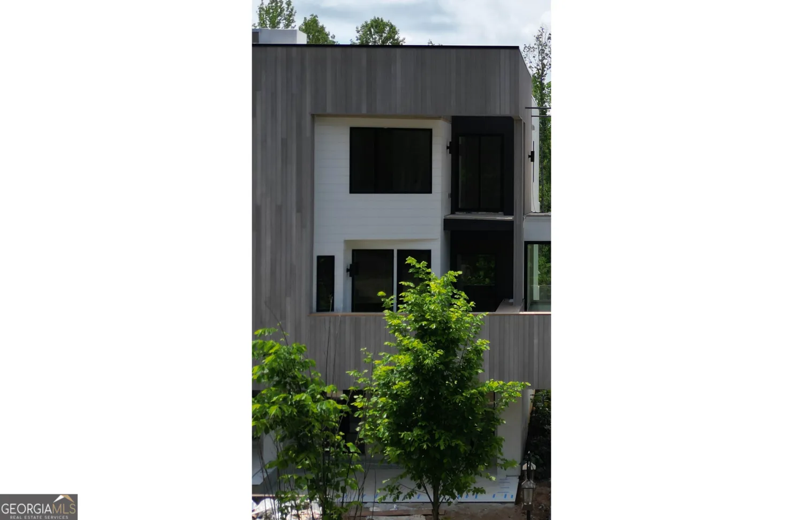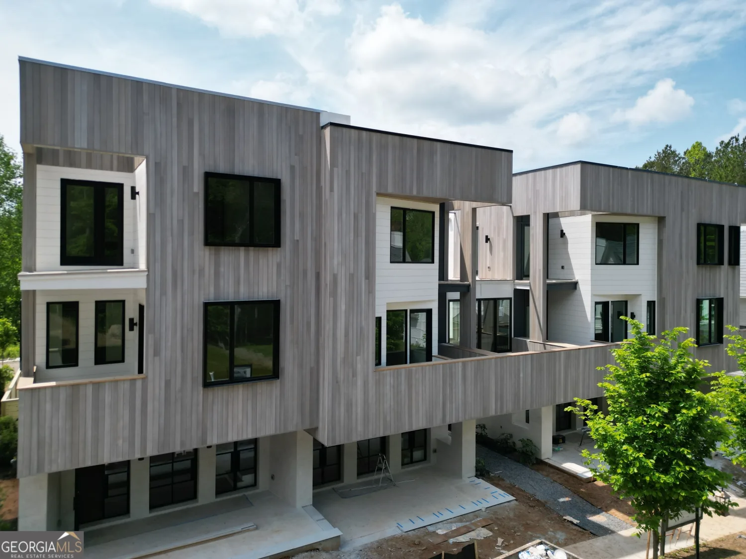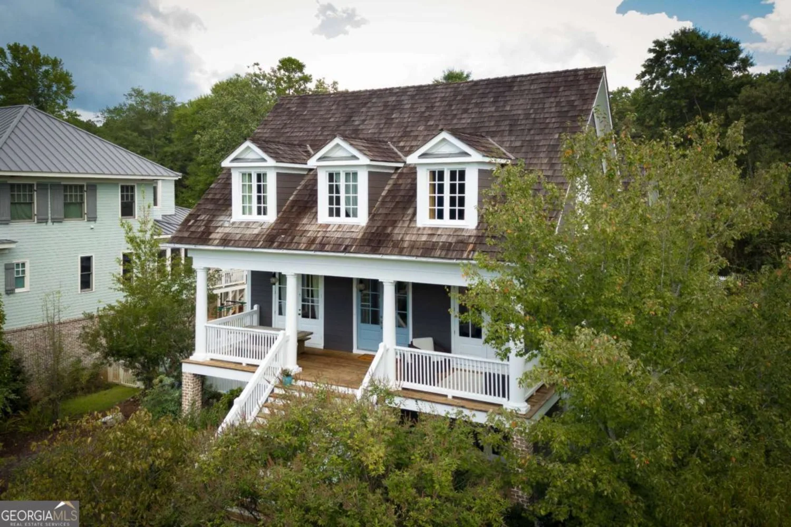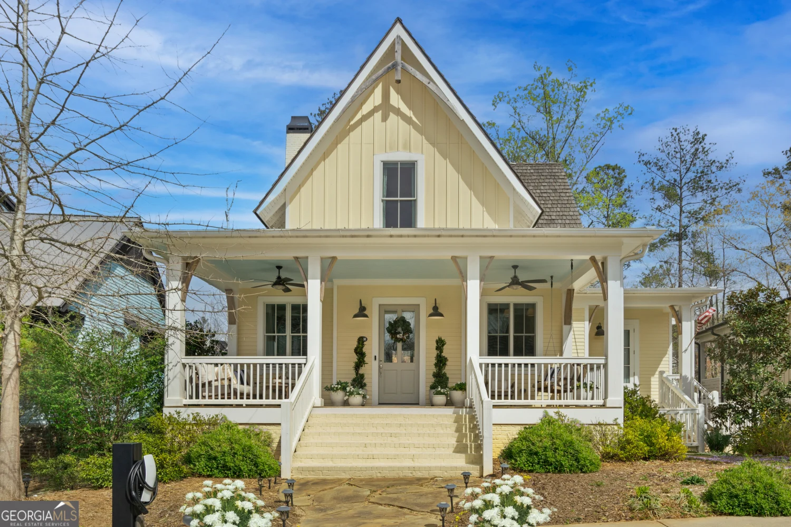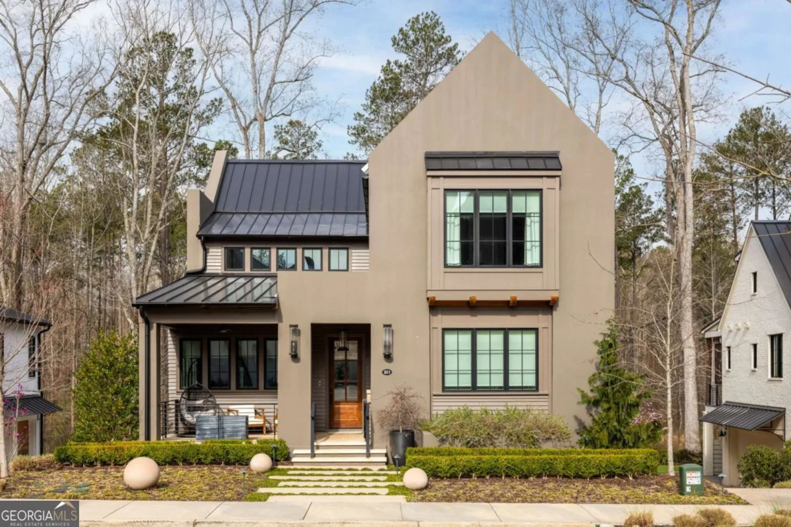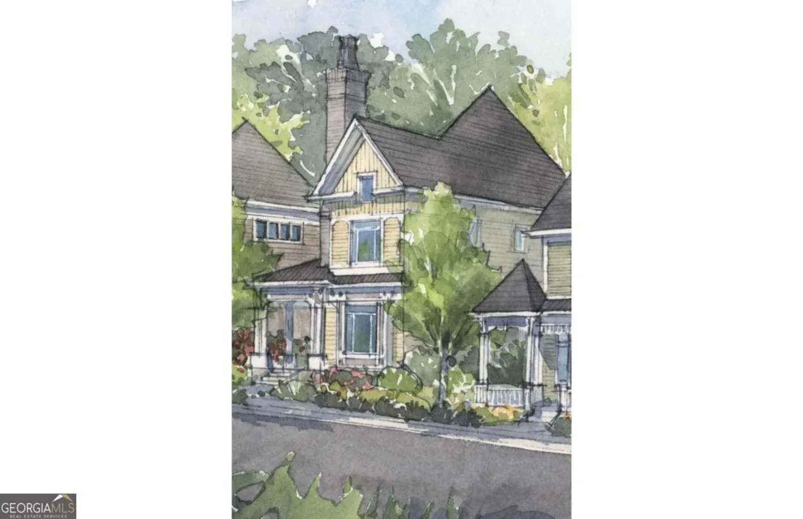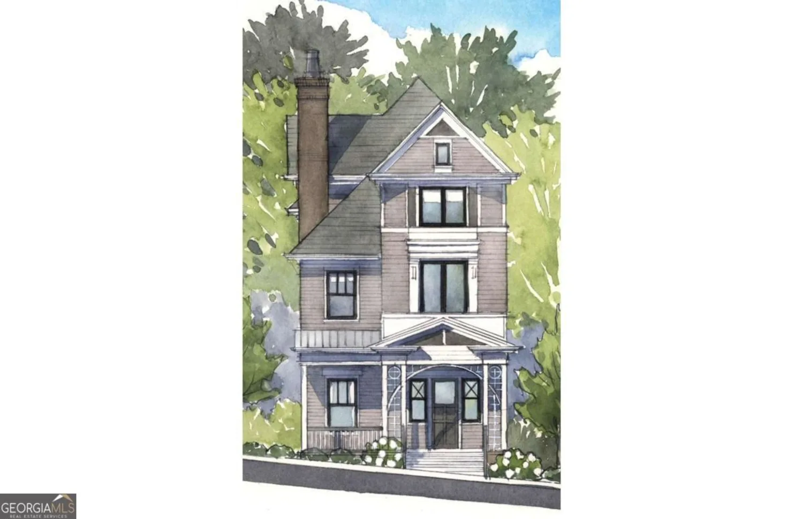9229 selborne laneChattahoochee Hills, GA 30268
9229 selborne laneChattahoochee Hills, GA 30268
Description
This custom-built cottage in the charming Crossroads Hamlet of Serenbe offers a perfect blend of comfort and elegance. An inviting front porch welcomes you into an open floor plan, featuring roaring vaulted ceilings in the living room, boasting panoramic views of Serenbe Stables and wooded landscapes. The thoughtfully designed gourmet kitchen includes a walk-in pantry with a coffee bar. Ample dining space is perfect for large gatherings with family or friends. Primary suite and guest bedroom with en-suite bathroom on the main level make this primary floor a true retreat. Upstairs, a media room, office space, and third guest bedroom provide additional spaces to unwind. The terrace level features a four-car garage and the potential to create extra living space, including a bedroom, bathroom, and lounge. This home is centrally located a short distance away from shops, boutiques + restaurants as well as immediate access to over 20 miles of soft surfaced nature trails.
Property Details for 9229 Selborne Lane
- Subdivision ComplexSerenbe
- Architectural StyleBungalow/Cottage, Country/Rustic
- ExteriorOther
- Parking FeaturesGarage, Side/Rear Entrance
- Property AttachedYes
LISTING UPDATED:
- StatusActive
- MLS #10463391
- Days on Site64
- Taxes$22,562 / year
- HOA Fees$1,889 / month
- MLS TypeResidential
- Year Built2021
- Lot Size0.21 Acres
- CountryFulton
LISTING UPDATED:
- StatusActive
- MLS #10463391
- Days on Site64
- Taxes$22,562 / year
- HOA Fees$1,889 / month
- MLS TypeResidential
- Year Built2021
- Lot Size0.21 Acres
- CountryFulton
Building Information for 9229 Selborne Lane
- StoriesThree Or More
- Year Built2021
- Lot Size0.2090 Acres
Payment Calculator
Term
Interest
Home Price
Down Payment
The Payment Calculator is for illustrative purposes only. Read More
Property Information for 9229 Selborne Lane
Summary
Location and General Information
- Community Features: Lake, Playground, Sidewalks, Stable(s), Street Lights, Tennis Court(s), Near Shopping
- Directions: From Hartsfield-Jackson International Airport, take I-85 South then take Exit 56 onto Collinsworth Rd for 2 miles. Continue straight onto Church St then slight left onto Toombs St. After 400 ft turn right onto Hutchenson Ferry Rd. In 3 miles turn left onto Atlanta-Newnan Rd. In 1 mile turn right ont
- Coordinates: 33.519971,-84.735788
School Information
- Elementary School: Palmetto
- Middle School: Bear Creek
- High School: Creekside
Taxes and HOA Information
- Parcel Number: 08 140000451325
- Tax Year: 2024
- Association Fee Includes: Maintenance Grounds, Other, Trash
Virtual Tour
Parking
- Open Parking: No
Interior and Exterior Features
Interior Features
- Cooling: Central Air
- Heating: Central
- Appliances: Dishwasher, Dryer, Other, Refrigerator, Washer
- Basement: Full, Unfinished
- Fireplace Features: Family Room, Living Room
- Flooring: Hardwood
- Interior Features: Master On Main Level, Other, Vaulted Ceiling(s), Walk-In Closet(s)
- Levels/Stories: Three Or More
- Window Features: Double Pane Windows
- Kitchen Features: Breakfast Area, Kitchen Island, Solid Surface Counters
- Foundation: Slab
- Main Bedrooms: 2
- Total Half Baths: 1
- Bathrooms Total Integer: 4
- Main Full Baths: 2
- Bathrooms Total Decimal: 3
Exterior Features
- Construction Materials: Wood Siding
- Roof Type: Metal
- Security Features: Smoke Detector(s)
- Laundry Features: Other
- Pool Private: No
Property
Utilities
- Sewer: Septic Tank
- Utilities: Cable Available, Electricity Available, Natural Gas Available, Other, Sewer Available, Underground Utilities, Water Available
- Water Source: Public
- Electric: 220 Volts
Property and Assessments
- Home Warranty: Yes
- Property Condition: Resale
Green Features
- Green Energy Efficient: Appliances, Thermostat, Water Heater
Lot Information
- Above Grade Finished Area: 3322
- Common Walls: No Common Walls
- Lot Features: Corner Lot
Multi Family
- Number of Units To Be Built: Square Feet
Rental
Rent Information
- Land Lease: Yes
Public Records for 9229 Selborne Lane
Tax Record
- 2024$22,562.00 ($1,880.17 / month)
Home Facts
- Beds3
- Baths3
- Total Finished SqFt3,322 SqFt
- Above Grade Finished3,322 SqFt
- StoriesThree Or More
- Lot Size0.2090 Acres
- StyleSingle Family Residence
- Year Built2021
- APN08 140000451325
- CountyFulton
- Fireplaces2


