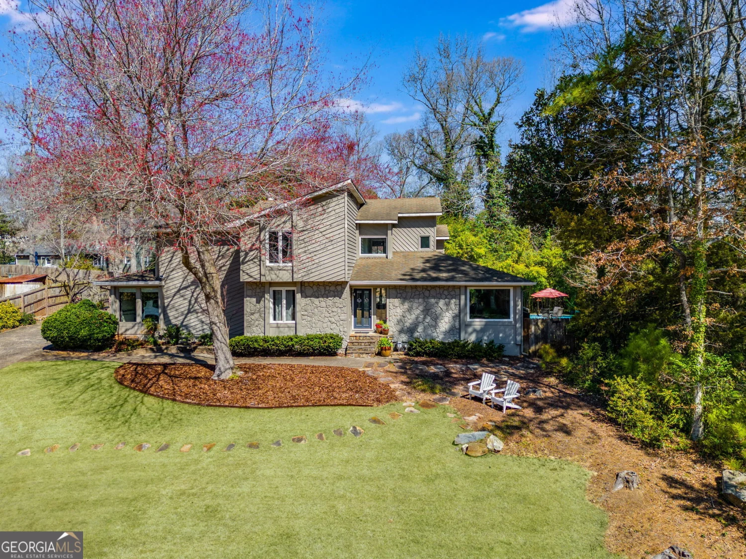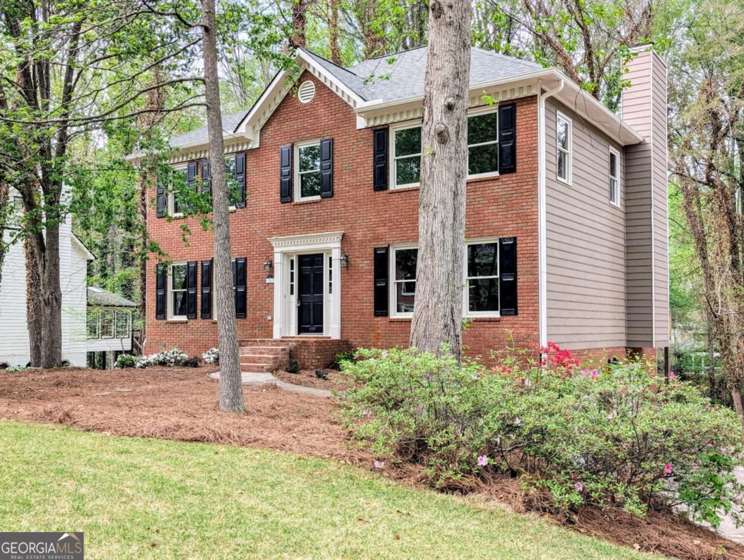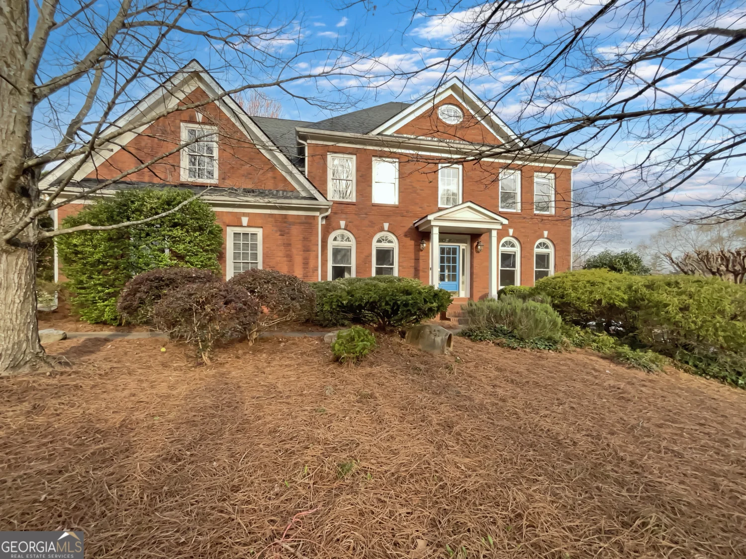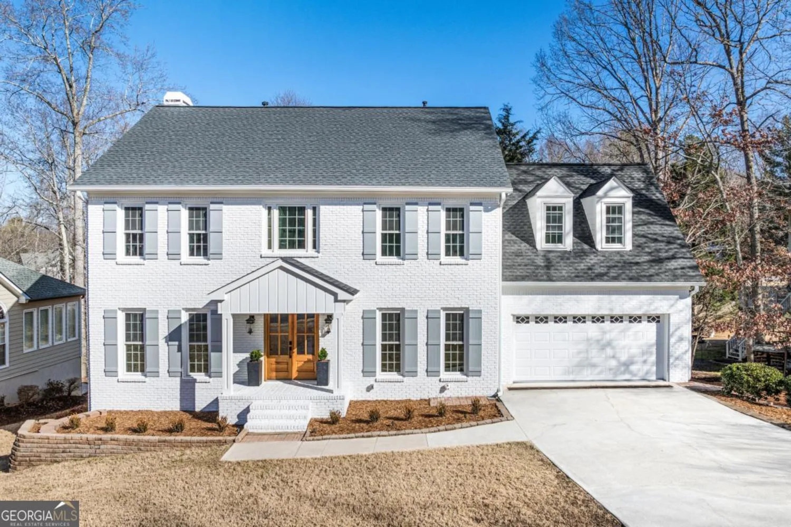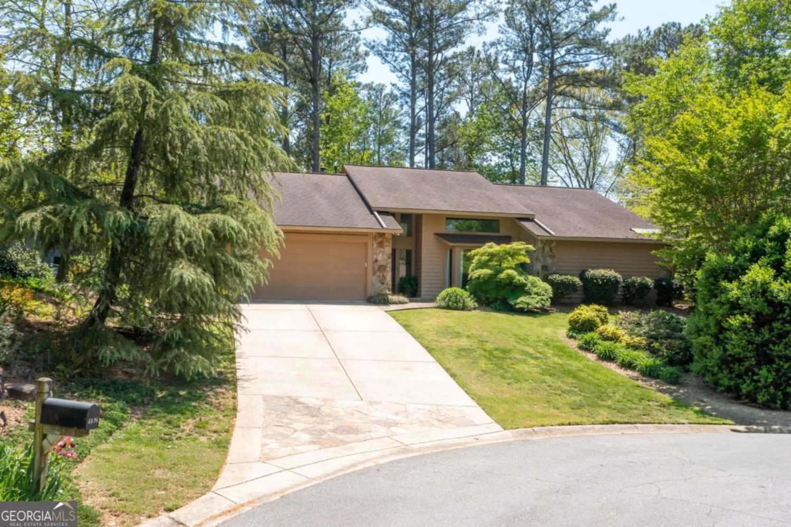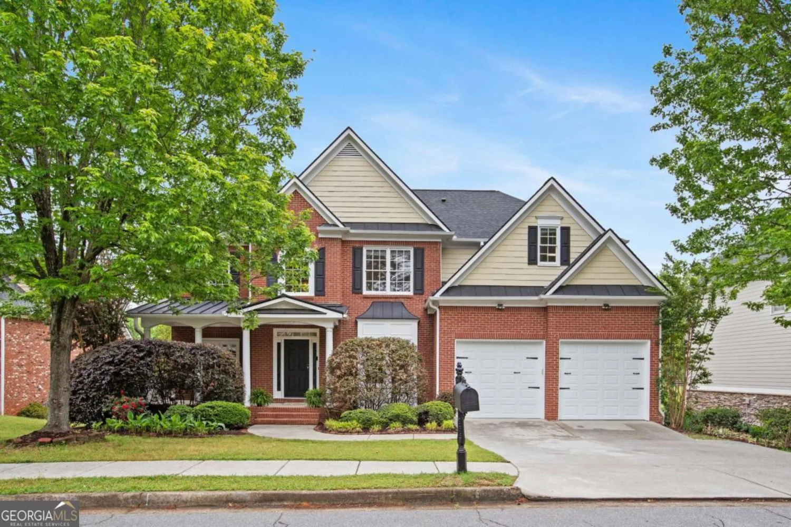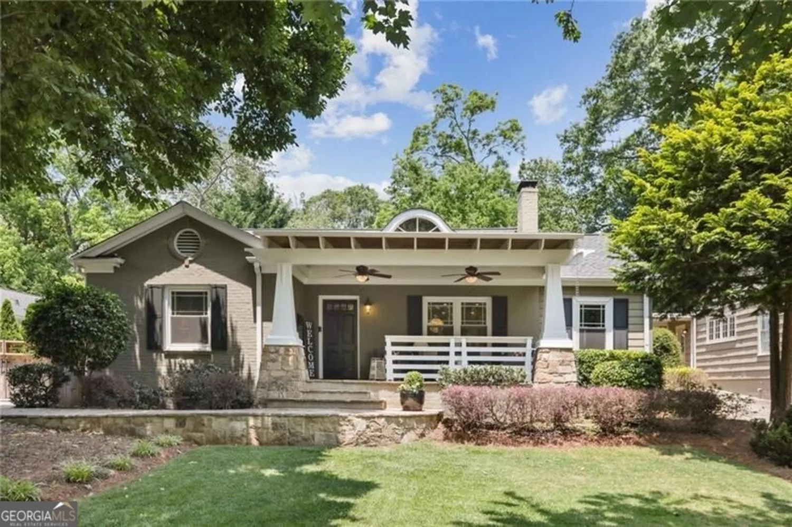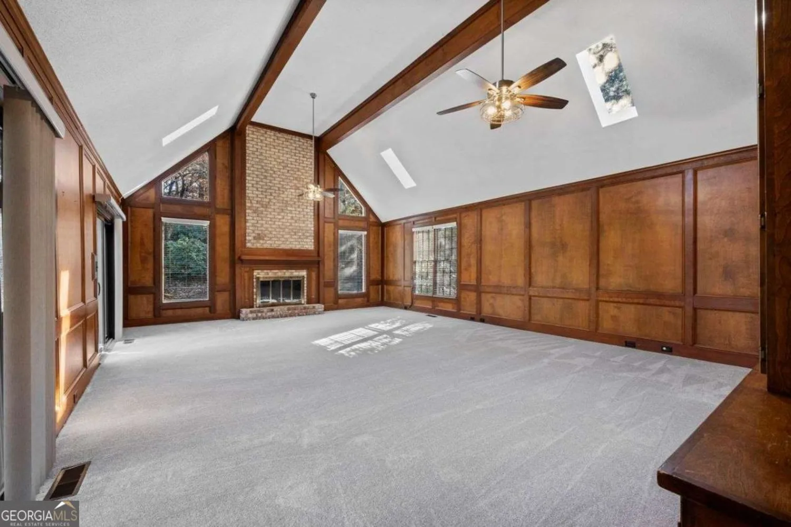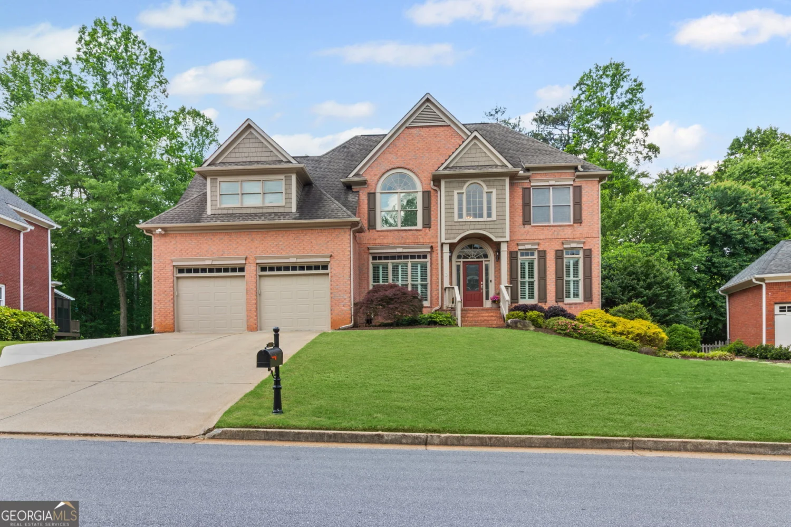2711 twisted oak lane neMarietta, GA 30066
2711 twisted oak lane neMarietta, GA 30066
Description
Welcome to your stunning new home that is the final opportunity to own new in Tanglewood Estates in Lassiter High School district. This flat home site sits just inside the gate offering a convenient location as you pull in the community combined with privacy from the other homes. You cannot find a more private home site in a gated community in Marietta! This flat backyard is the perfect place for games, gardening or just enjoying your new yard. As you enter your new home you will be amazed everywhere you look! The hardwood floors span throughout the entire main floor. The front room is a great office if you want your personal workspace or a great formal dining area for those that like to entertain. There is a bedroom with private full bath, walk-in shower and walk-in closet on the main floor. The Great Room features a Linear fireplace with shiplap surround, wood beam coffered ceiling and open to the dining area and double islands. You will fall in love with the two islands that are perfectly placed for stools and the second for food preparation. The stacked cabinetry to the ceiling, quartz countertops, double oven, microwave drawer, large wood hood and built-in Stainless Steel Refrigerator will be the perfect spot for holidays. The second sink at the butler's pantry area features more great storage and countertop space. There is a large walk-in closet with wood shelving. The powder bath and drop zone bench area are just off your new 3-car garage. Upstairs you will find 3 secondary bedrooms with ensuite baths and walk-in closets. All rooms in the home, including the bedrooms, feature upgraded hardwood floors. The baths feature tile to the ceiling and quartz countertops. The owner's suite is the perfect retreat you have been waiting for. The bedroom features a double tray ceiling, combined with his and hers oversize custom walk-in closets with built-in cabinetry that you have to see to believe! The dual sided walk-in shower features multiple shower heads, body sprays and two entrances with frameless glass. If you need to relax, you will enjoy the free-standing tub. Outside is a covered deck with your outdoor fireplace. This is the final opportunity to own a new home in Tanglewood Estates and is the most private home site in the community. This amazing new home features the highest end luxury features combined with high energy saving features, smart home features and extended warranties. Schedule your private tour of your new home today!
Property Details for 2711 Twisted Oak Lane NE
- Subdivision ComplexTanglewood Estates
- Architectural StyleBrick 4 Side, Craftsman, Traditional
- ExteriorSprinkler System
- Num Of Parking Spaces3
- Parking FeaturesAttached, Garage, Garage Door Opener, Kitchen Level, Side/Rear Entrance
- Property AttachedYes
LISTING UPDATED:
- StatusActive
- MLS #10463595
- Days on Site70
- Taxes$3,497 / year
- HOA Fees$2,880 / month
- MLS TypeResidential
- Year Built2024
- Lot Size0.34 Acres
- CountryCobb
LISTING UPDATED:
- StatusActive
- MLS #10463595
- Days on Site70
- Taxes$3,497 / year
- HOA Fees$2,880 / month
- MLS TypeResidential
- Year Built2024
- Lot Size0.34 Acres
- CountryCobb
Building Information for 2711 Twisted Oak Lane NE
- StoriesTwo
- Year Built2024
- Lot Size0.3400 Acres
Payment Calculator
Term
Interest
Home Price
Down Payment
The Payment Calculator is for illustrative purposes only. Read More
Property Information for 2711 Twisted Oak Lane NE
Summary
Location and General Information
- Community Features: Gated, Sidewalks, Street Lights, Walk To Schools
- Directions: GPS Friendly.
- Coordinates: 34.068975,-84.472368
School Information
- Elementary School: Davis
- Middle School: Mabry
- High School: Lassiter
Taxes and HOA Information
- Parcel Number: 16004900830
- Tax Year: 2024
- Association Fee Includes: Private Roads
- Tax Lot: 1
Virtual Tour
Parking
- Open Parking: No
Interior and Exterior Features
Interior Features
- Cooling: Ceiling Fan(s), Central Air, Electric, Zoned
- Heating: Central, Natural Gas, Zoned
- Appliances: Convection Oven, Cooktop, Dishwasher, Disposal, Double Oven, Microwave, Oven, Refrigerator, Stainless Steel Appliance(s), Tankless Water Heater
- Basement: None
- Fireplace Features: Family Room, Gas Log, Gas Starter, Outside
- Flooring: Hardwood, Tile
- Interior Features: Double Vanity, High Ceilings, Separate Shower, Soaking Tub, Tile Bath, Tray Ceiling(s), Walk-In Closet(s), Wet Bar
- Levels/Stories: Two
- Window Features: Double Pane Windows
- Kitchen Features: Breakfast Bar, Kitchen Island, Solid Surface Counters, Walk-in Pantry
- Foundation: Slab
- Main Bedrooms: 1
- Total Half Baths: 1
- Bathrooms Total Integer: 6
- Main Full Baths: 1
- Bathrooms Total Decimal: 5
Exterior Features
- Construction Materials: Brick, Concrete
- Patio And Porch Features: Deck
- Roof Type: Composition
- Security Features: Carbon Monoxide Detector(s), Gated Community, Smoke Detector(s)
- Laundry Features: Upper Level
- Pool Private: No
Property
Utilities
- Sewer: Public Sewer
- Utilities: Cable Available, Electricity Available, High Speed Internet, Natural Gas Available, Phone Available, Sewer Connected, Underground Utilities, Water Available
- Water Source: Public
- Electric: 220 Volts
Property and Assessments
- Home Warranty: Yes
- Property Condition: New Construction
Green Features
- Green Energy Efficient: Appliances
Lot Information
- Above Grade Finished Area: 3892
- Common Walls: No Common Walls
- Lot Features: Level, Private
Multi Family
- Number of Units To Be Built: Square Feet
Rental
Rent Information
- Land Lease: Yes
- Occupant Types: Vacant
Public Records for 2711 Twisted Oak Lane NE
Tax Record
- 2024$3,497.00 ($291.42 / month)
Home Facts
- Beds5
- Baths5
- Total Finished SqFt3,892 SqFt
- Above Grade Finished3,892 SqFt
- StoriesTwo
- Lot Size0.3400 Acres
- StyleSingle Family Residence
- Year Built2024
- APN16004900830
- CountyCobb
- Fireplaces2






