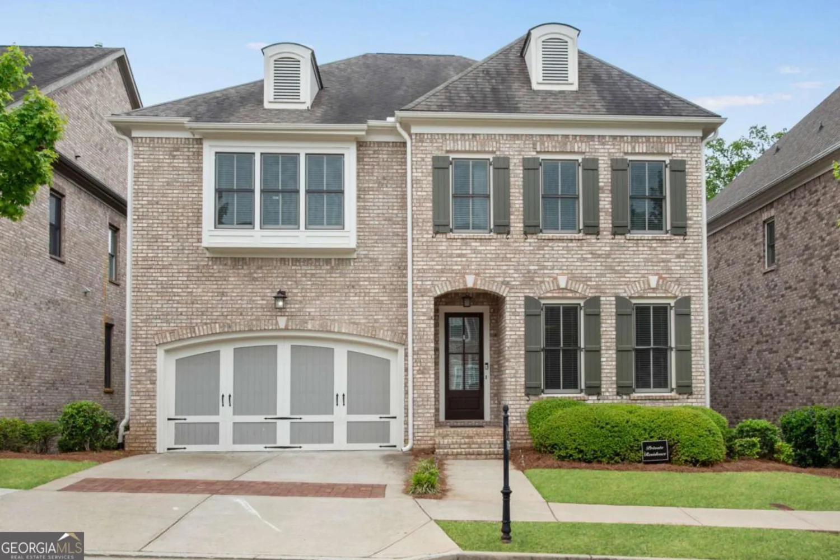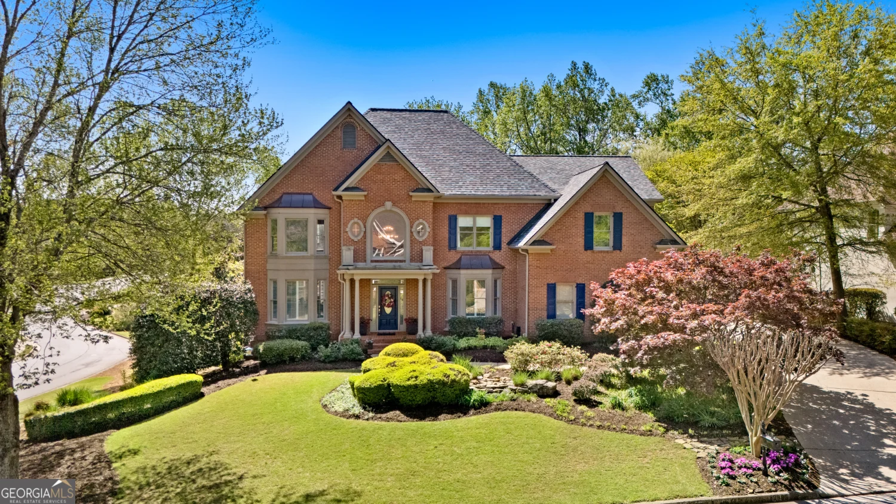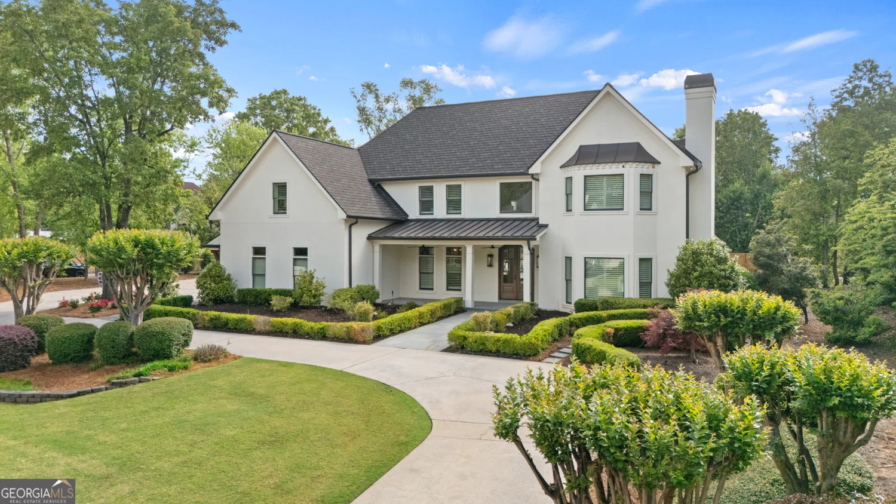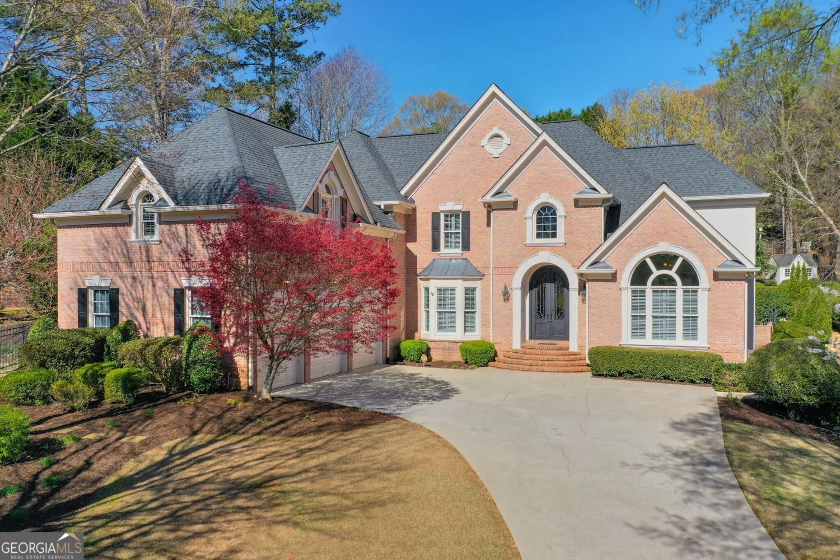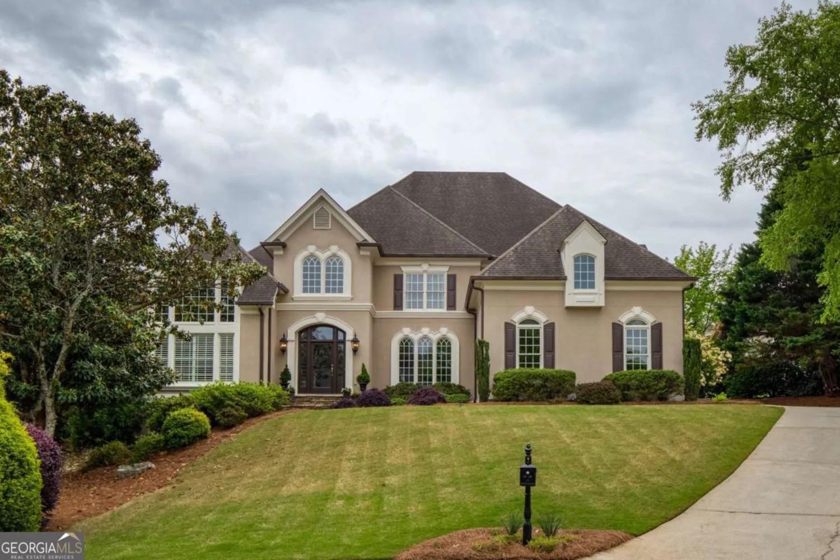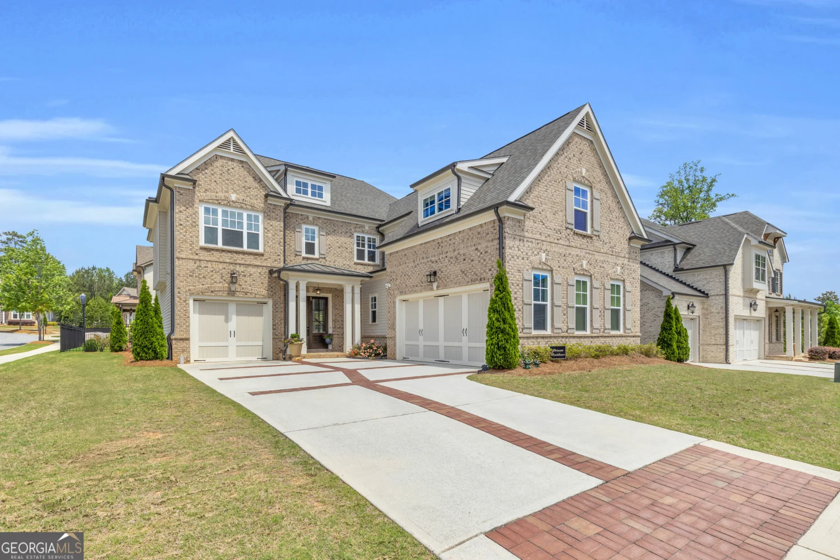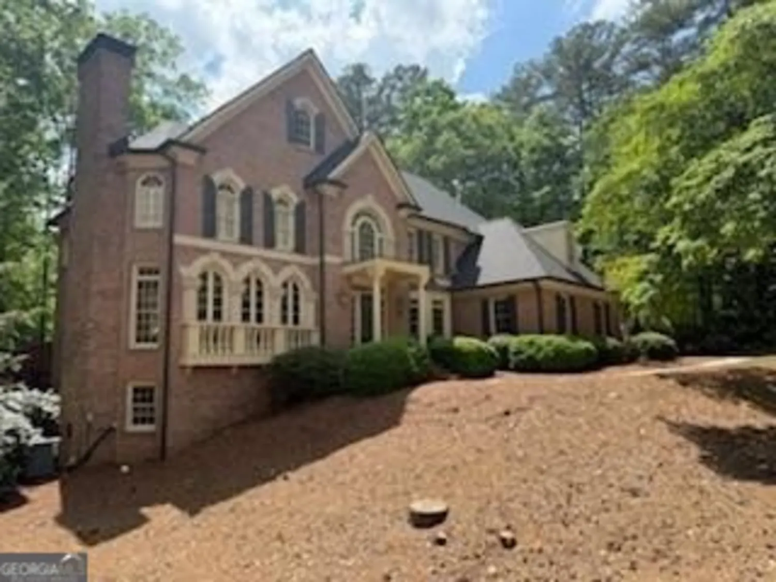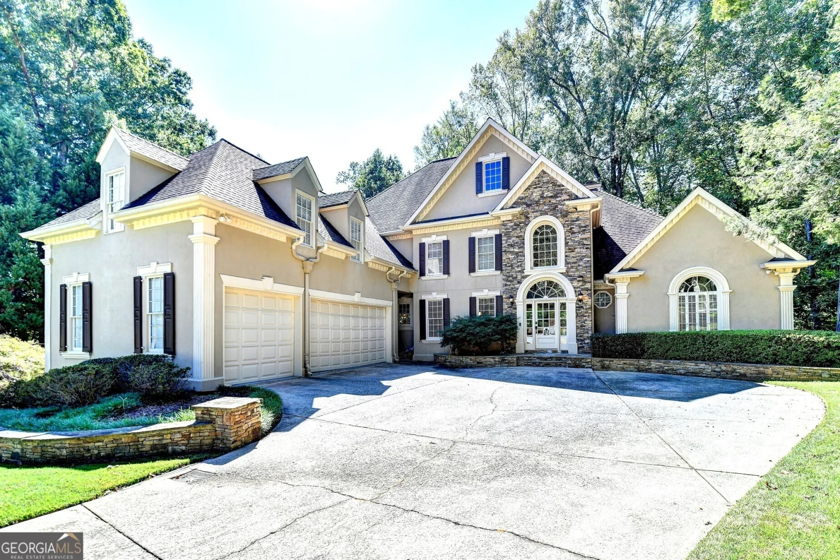390 falls point trailJohns Creek, GA 30022
390 falls point trailJohns Creek, GA 30022
Description
Exquisite Modern Luxury in The Falls of Autry Mill. This magnificently updated home in the highly desirable Falls of Autry Mill offers an unparalleled blend of luxury, sophistication, and modern design. Every inch of this completely remodeled residence has been thoughtfully curated with top-tier finishes and high-end upgrades, making it the closest thing to a brand-new home in Johns Creek. From the moment you step through the stylish new front doors, you'll be captivated by the grand two-story great room, which seamlessly flows into the stunningly reimagined kitchen, keeping room, and scullery kitchen. The kitchen is a true chef's dream, boasting all-new custom cabinetry with built-in features, Quartzite countertops, and a spacious island overlooking the fireside keeping room. Top-of-the-line Wolf, Sub-Zero, and Miele appliances ensure a premium cooking experience, while the separate scullery kitchen-complete with a full freezer, wine cooler, and ice maker-offers additional space for effortless entertaining. The main level is designed for both elegance and functionality, featuring a gracious dining room, a private office with built-in desks, and a luxurious guest suite with an en-suite bath. Upstairs, the serene primary suite is a true retreat, offering a tray ceiling, a cozy fireside sitting area, and a spa-like bath complete with heated floors. Three additional generously sized bedrooms and two beautifully renovated bathrooms complete the second level, providing ample space for family and guests. The spectacular finished basement is built for casual luxury, featuring hand-scraped hardwood floors, a custom bar, and charming brick accents. An open home theater area sets the stage for movie nights, while a soundproof music room caters to musicians or recording artists. A home gym and expansive laundry room add to the home's convenience and functionality. The outdoor space is an entertainer's paradise, offering multiple decks, both covered and open, that seamlessly blend indoor and outdoor living. A terrace-level deck with a hot tub overlooks 1.8 acres of total privacy, featuring breathtaking views of the lake and surrounding woods. Professional landscaping, complete with Bluestone walkways and patios, enhances the beauty of the property. With a new roof, new driveway, new garage doors, new HVAC systems, new windows, and more, this home is truly move-in ready with every major upgrade already in place. This is a rare opportunity to own a completely transformed masterpiece in an unbeatable location. Act fast-this extraordinary home won't last long!
Property Details for 390 FALLS POINT Trail
- Subdivision ComplexFalls of Autry Mill
- Architectural StyleBrick 4 Side, Traditional
- ExteriorGarden, Sprinkler System
- Parking FeaturesAttached, Garage, Garage Door Opener, Kitchen Level
- Property AttachedYes
LISTING UPDATED:
- StatusClosed
- MLS #10466119
- Days on Site11
- Taxes$13,113 / year
- HOA Fees$2,500 / month
- MLS TypeResidential
- Year Built1997
- Lot Size1.79 Acres
- CountryFulton
LISTING UPDATED:
- StatusClosed
- MLS #10466119
- Days on Site11
- Taxes$13,113 / year
- HOA Fees$2,500 / month
- MLS TypeResidential
- Year Built1997
- Lot Size1.79 Acres
- CountryFulton
Building Information for 390 FALLS POINT Trail
- StoriesTwo
- Year Built1997
- Lot Size1.7920 Acres
Payment Calculator
Term
Interest
Home Price
Down Payment
The Payment Calculator is for illustrative purposes only. Read More
Property Information for 390 FALLS POINT Trail
Summary
Location and General Information
- Community Features: Clubhouse, Fitness Center, Lake, Playground, Pool, Sidewalks, Street Lights, Swim Team, Tennis Court(s)
- Directions: 400N to Haynes Bridge Rd, go Right, to a left onto Old Alabama Rd, to a left onto Autry Falls Way to a Left on Autry Falls Dr, to a Right on High Falls Pointe to a Reight on Falls Ridge to a Right on Nature Mill, to a Right on Falls Point Trail, to home at end of cul de sac.
- View: Lake
- Coordinates: 34.02262,-84.237464
School Information
- Elementary School: Dolvin
- Middle School: Autrey Milll
- High School: Johns Creek
Taxes and HOA Information
- Parcel Number: 11 030001011398
- Tax Year: 2023
- Association Fee Includes: Reserve Fund, Swimming, Tennis
- Tax Lot: 274
Virtual Tour
Parking
- Open Parking: No
Interior and Exterior Features
Interior Features
- Cooling: Ceiling Fan(s), Central Air, Electric
- Heating: Central, Forced Air, Natural Gas
- Appliances: Dishwasher, Disposal, Double Oven, Gas Water Heater, Indoor Grill, Microwave
- Basement: Bath Finished, Concrete, Daylight, Exterior Entry, Finished, Full
- Fireplace Features: Factory Built, Gas Log, Gas Starter
- Flooring: Carpet, Hardwood
- Interior Features: Separate Shower, Soaking Tub
- Levels/Stories: Two
- Window Features: Double Pane Windows, Window Treatments
- Kitchen Features: Breakfast Room, Kitchen Island, Walk-in Pantry
- Main Bedrooms: 1
- Bathrooms Total Integer: 5
- Main Full Baths: 1
- Bathrooms Total Decimal: 5
Exterior Features
- Construction Materials: Brick
- Fencing: Back Yard
- Patio And Porch Features: Deck, Patio
- Roof Type: Composition
- Laundry Features: In Basement
- Pool Private: No
- Other Structures: Greenhouse
Property
Utilities
- Sewer: Public Sewer
- Utilities: Cable Available, Electricity Available, Natural Gas Available, Phone Available, Sewer Available, Underground Utilities, Water Available
- Water Source: Public
Property and Assessments
- Home Warranty: Yes
- Property Condition: Resale
Green Features
Lot Information
- Above Grade Finished Area: 4735
- Common Walls: No Common Walls
- Lot Features: Cul-De-Sac, Private
Multi Family
- Number of Units To Be Built: Square Feet
Rental
Rent Information
- Land Lease: Yes
Public Records for 390 FALLS POINT Trail
Tax Record
- 2023$13,113.00 ($1,092.75 / month)
Home Facts
- Beds6
- Baths5
- Total Finished SqFt6,738 SqFt
- Above Grade Finished4,735 SqFt
- Below Grade Finished2,003 SqFt
- StoriesTwo
- Lot Size1.7920 Acres
- StyleSingle Family Residence
- Year Built1997
- APN11 030001011398
- CountyFulton
- Fireplaces3


