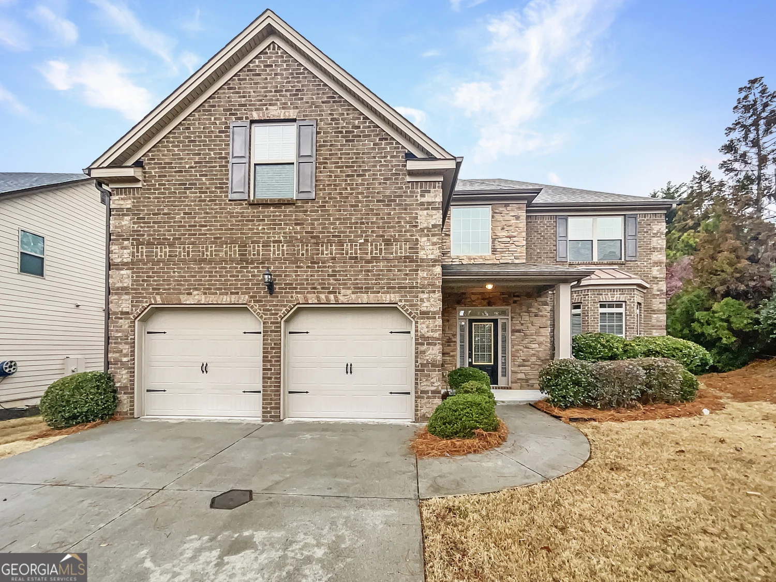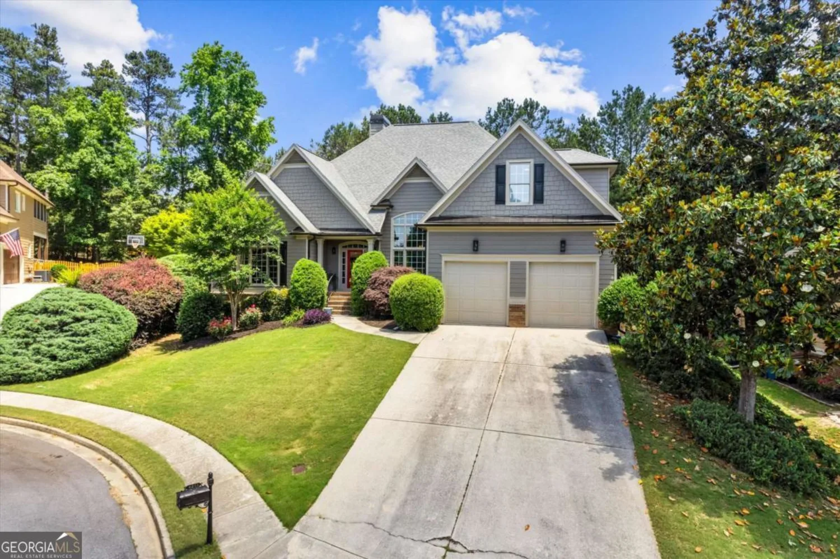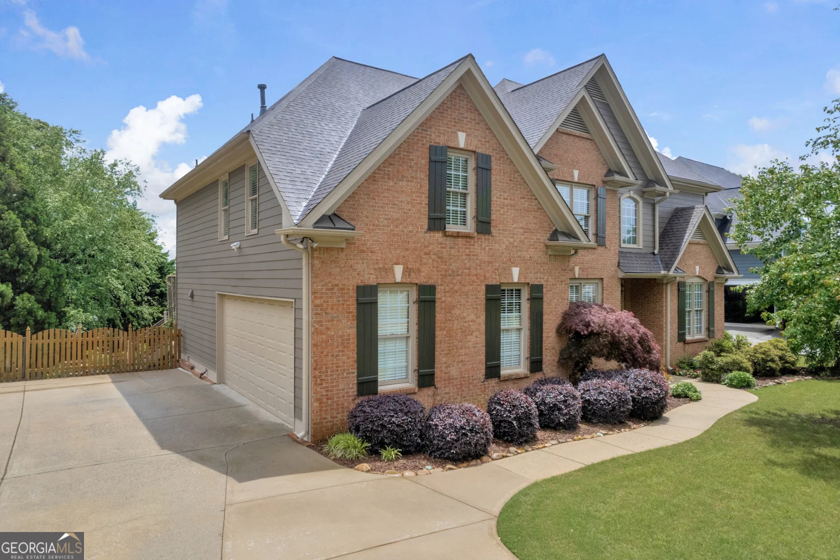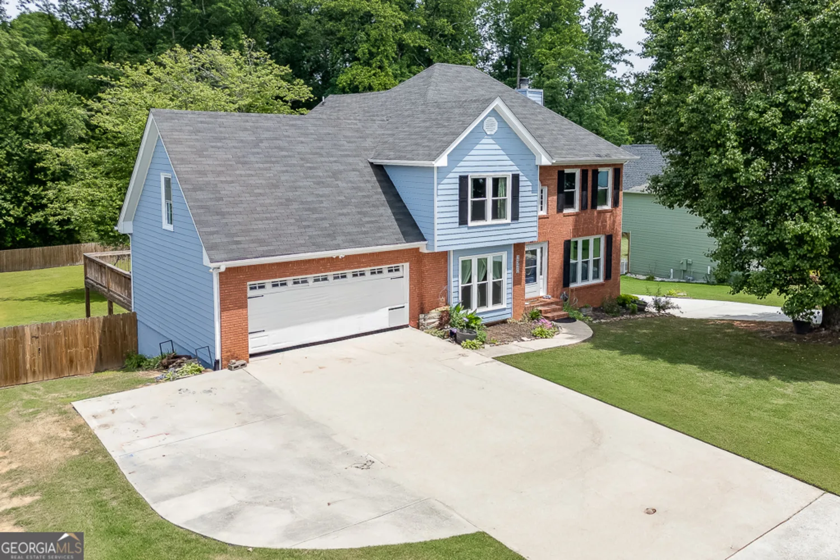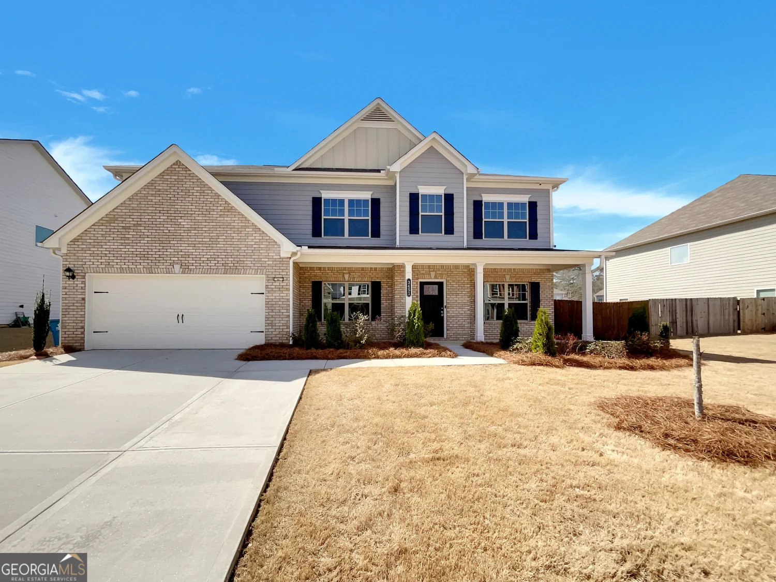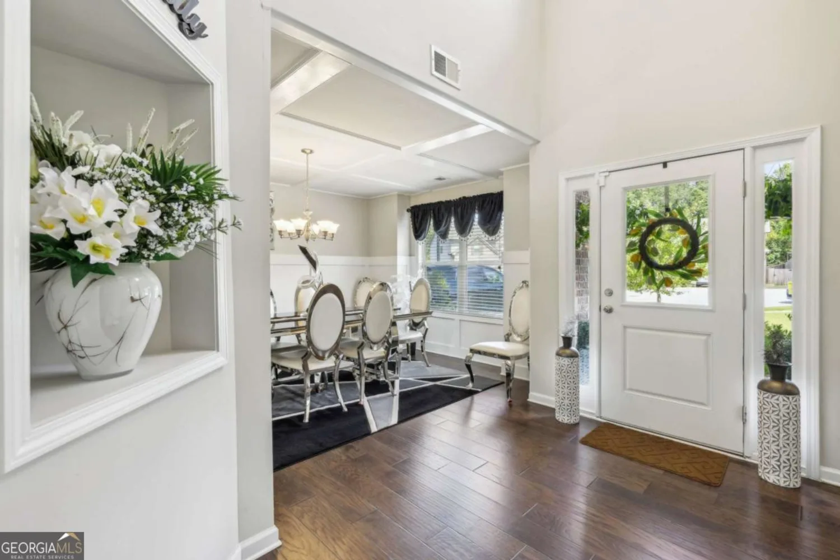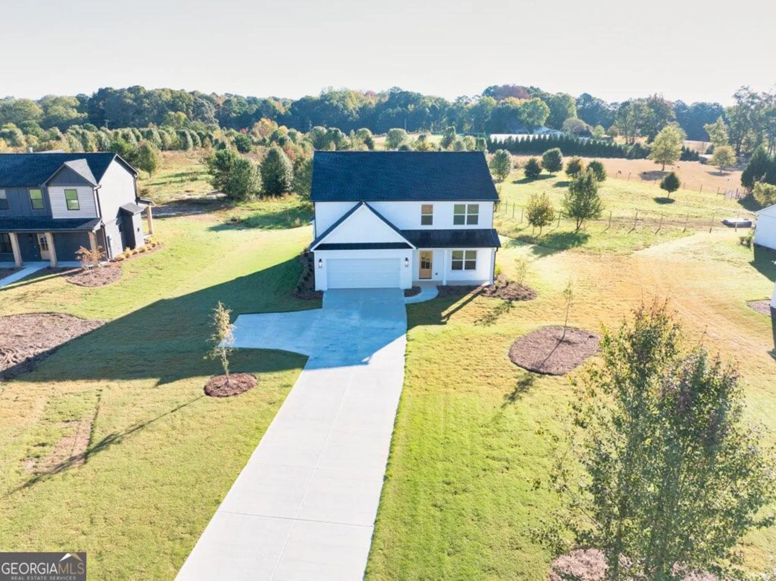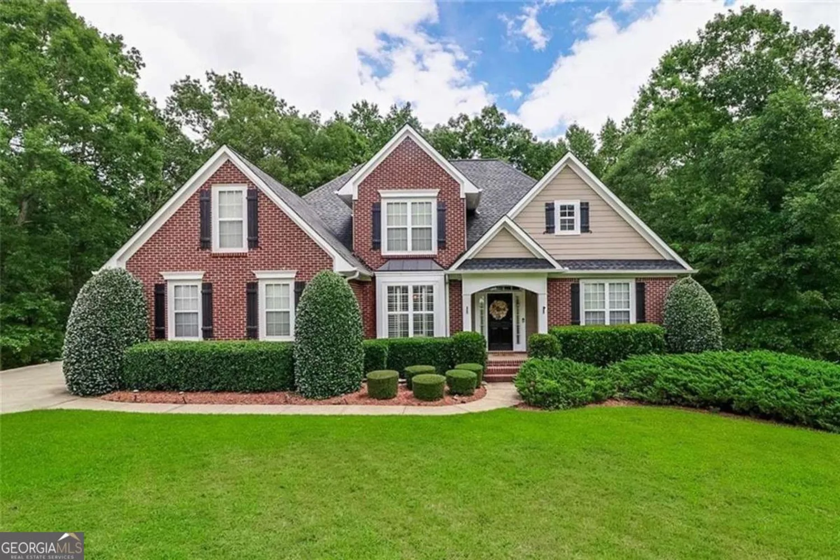3690 millwater crossingDacula, GA 30019
3690 millwater crossingDacula, GA 30019
Description
Walk out and Tee Off! With Panoramic Views of the 15th Hole, this 4 Side Brick Home on an Unfinished Basement in Hamilton Mill offers the perfect blend of Comfort and Golf Country Club Living. Located in the Mill Creek School Cluster, this Move-in Ready Home features a New Roof, Fresh Interior Paint and New Carpet throughout. The Spacious 3 Car Garage provides plenty of room for Parking and Storage along with an Extended Driveway. Upon Entry you'll notice the Grand 2 Story Foyer, Dining Room, and Formal Living Room are complimented by the Trim Work and abundance of Natural Light. The Family Room showcases a Gas Fireplace and Stunning Views of the 15th Hole while flowing effortlessly into the Kitchen. There, you'll find 42" Cabinetry, Stainless Steel Appliances including a Wall Oven, a New Vent Hood, a New Gas Cooktop, and an Eat In Kitchen. This Home features Dual Staircases - One in the Front and One in the Back - added Convenience and Flow. The Owner's Suite features a Private Loft, Built in Shelving, and of course, continued Views of Hole 15! The Owners Ensuite Bath boasts Dual Vanities, Separate Shower and Oversized Soaking Tub along with a Larger Closet. Completing the Upstairs are Three Secondary Bedrooms, two of which are adjoined by a Jack-and-Jill Bath, and the other, a Private Ensuite Bath. In the Full Unfinished Daylight Basement, there's an additional 1,517 Sq Ft - already Stubbed for a Bath - offering Endless Opportunities for your Expansion. Continue turning this House into your Home as you step outside to the Spacious and Leveled Backyard - complete with Irrigation - ready to be Customized into the Backyard Oasis of your Dreams! Enjoy the Unmatched Lifestyle Hamilton Mill offers with Two Resort-Style Pools, a Fitness Center, Tennis Courts, Pickleball Courts, Basketball and Volleyball Courts, a Stocked Lake, Playgrounds, and the Hamilton Mill Golf and Country Club Clubhouse. Conveniently located near Shopping, Dining, Parks, Lake Lanier, and I-85.
Property Details for 3690 Millwater Crossing
- Subdivision ComplexHamilton Mill
- Architectural StyleBrick 4 Side, Traditional
- ExteriorOther
- Num Of Parking Spaces3
- Parking FeaturesAttached, Garage
- Property AttachedYes
- Waterfront FeaturesNo Dock Or Boathouse
LISTING UPDATED:
- StatusActive
- MLS #10466180
- Days on Site99
- Taxes$2,325 / year
- HOA Fees$1,200 / month
- MLS TypeResidential
- Year Built2004
- Lot Size0.28 Acres
- CountryGwinnett
LISTING UPDATED:
- StatusActive
- MLS #10466180
- Days on Site99
- Taxes$2,325 / year
- HOA Fees$1,200 / month
- MLS TypeResidential
- Year Built2004
- Lot Size0.28 Acres
- CountryGwinnett
Building Information for 3690 Millwater Crossing
- StoriesTwo
- Year Built2004
- Lot Size0.2800 Acres
Payment Calculator
Term
Interest
Home Price
Down Payment
The Payment Calculator is for illustrative purposes only. Read More
Property Information for 3690 Millwater Crossing
Summary
Location and General Information
- Community Features: Clubhouse, Fitness Center, Golf, Playground, Pool, Tennis Court(s), Near Shopping
- Directions: Please use GPS.
- Coordinates: 34.054881,-83.896501
School Information
- Elementary School: Pucketts Mill
- Middle School: Frank N Osborne
- High School: Mill Creek
Taxes and HOA Information
- Parcel Number: R3002 787
- Tax Year: 2024
- Association Fee Includes: Swimming, Tennis
Virtual Tour
Parking
- Open Parking: No
Interior and Exterior Features
Interior Features
- Cooling: Central Air
- Heating: Central
- Appliances: Cooktop, Oven
- Basement: Bath/Stubbed, Daylight, Unfinished
- Fireplace Features: Family Room, Gas Starter
- Flooring: Carpet
- Interior Features: Other
- Levels/Stories: Two
- Kitchen Features: Breakfast Area
- Total Half Baths: 1
- Bathrooms Total Integer: 4
- Bathrooms Total Decimal: 3
Exterior Features
- Construction Materials: Brick
- Patio And Porch Features: Deck
- Roof Type: Other
- Laundry Features: Other
- Pool Private: No
Property
Utilities
- Sewer: Public Sewer
- Utilities: Electricity Available, Natural Gas Available, Water Available
- Water Source: Public
Property and Assessments
- Home Warranty: Yes
- Property Condition: Resale
Green Features
Lot Information
- Above Grade Finished Area: 3542
- Common Walls: No Common Walls
- Lot Features: Level
- Waterfront Footage: No Dock Or Boathouse
Multi Family
- Number of Units To Be Built: Square Feet
Rental
Rent Information
- Land Lease: Yes
Public Records for 3690 Millwater Crossing
Tax Record
- 2024$2,325.00 ($193.75 / month)
Home Facts
- Beds4
- Baths3
- Total Finished SqFt3,542 SqFt
- Above Grade Finished3,542 SqFt
- StoriesTwo
- Lot Size0.2800 Acres
- StyleSingle Family Residence
- Year Built2004
- APNR3002 787
- CountyGwinnett
- Fireplaces1


