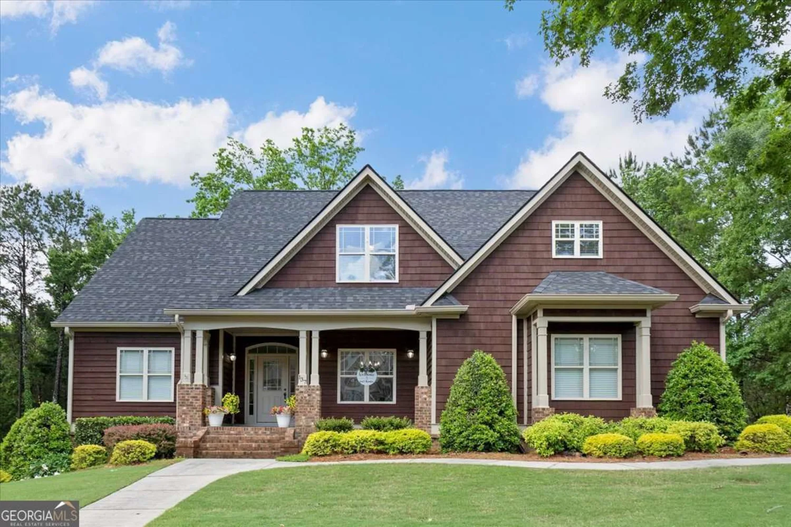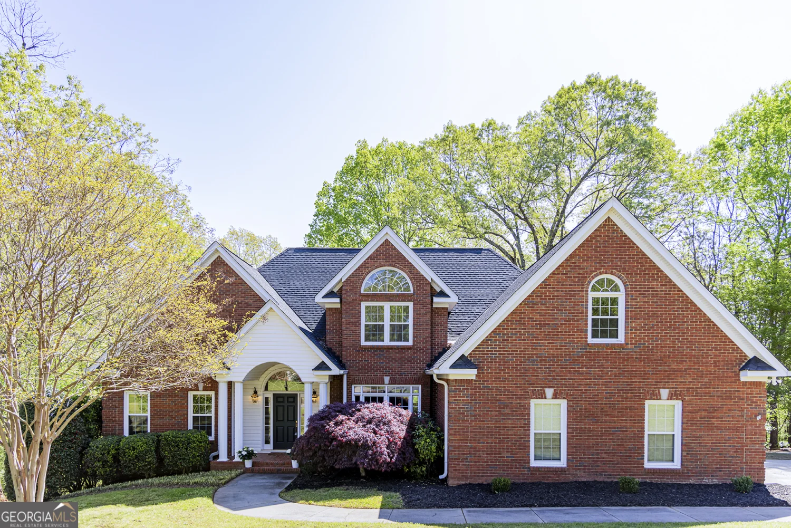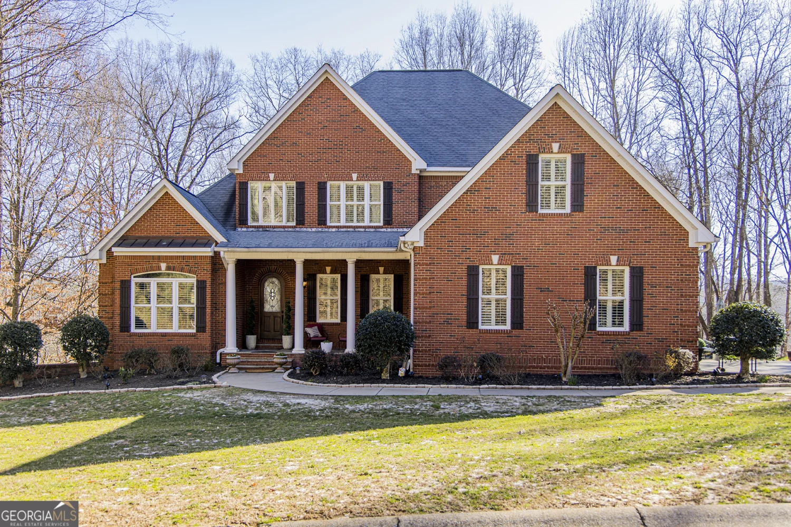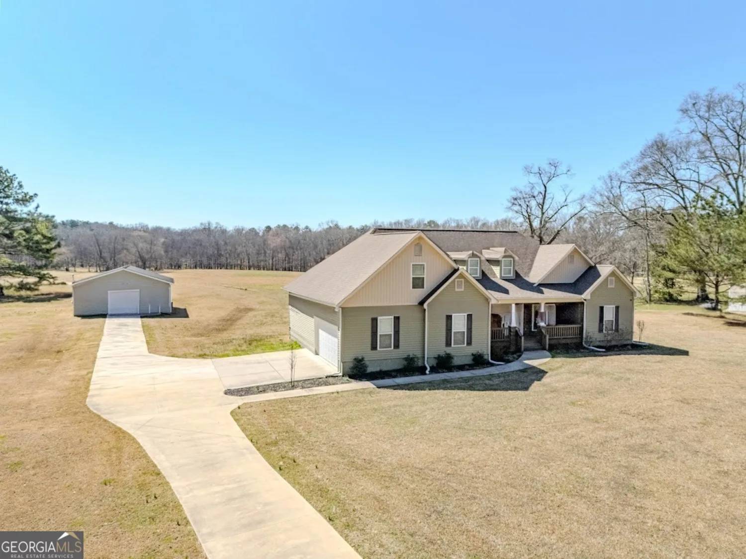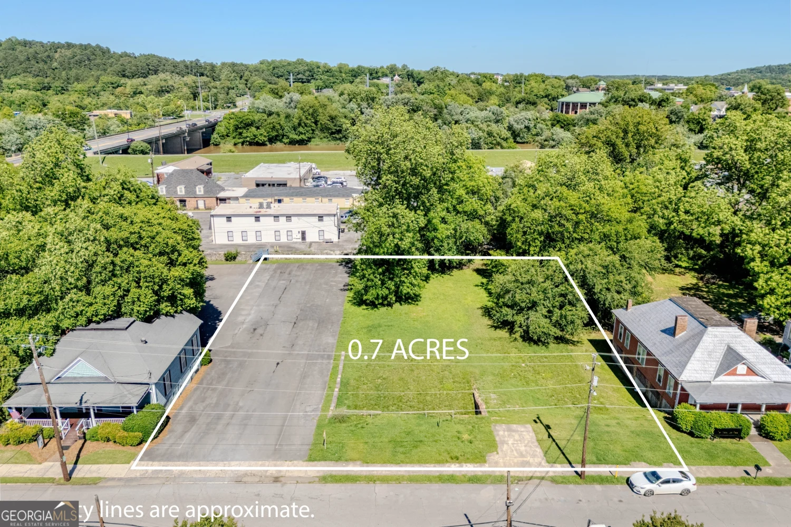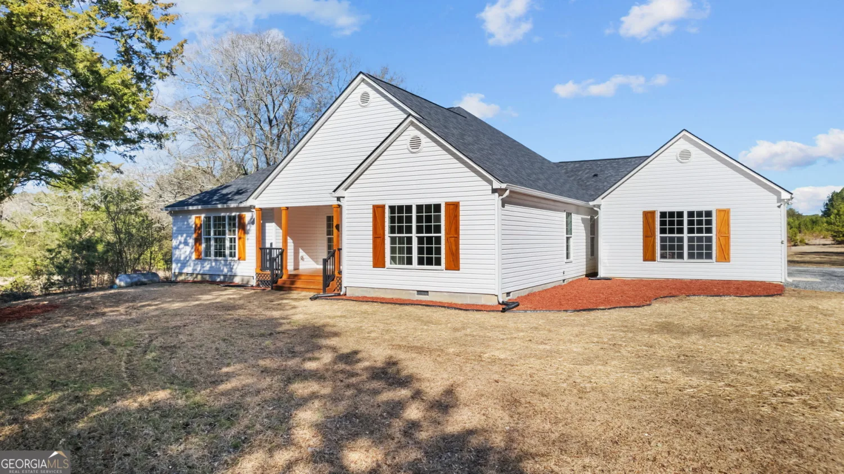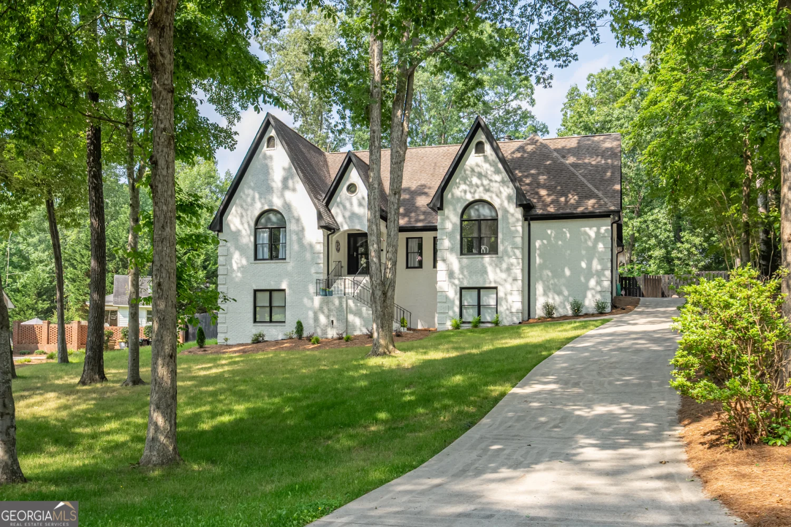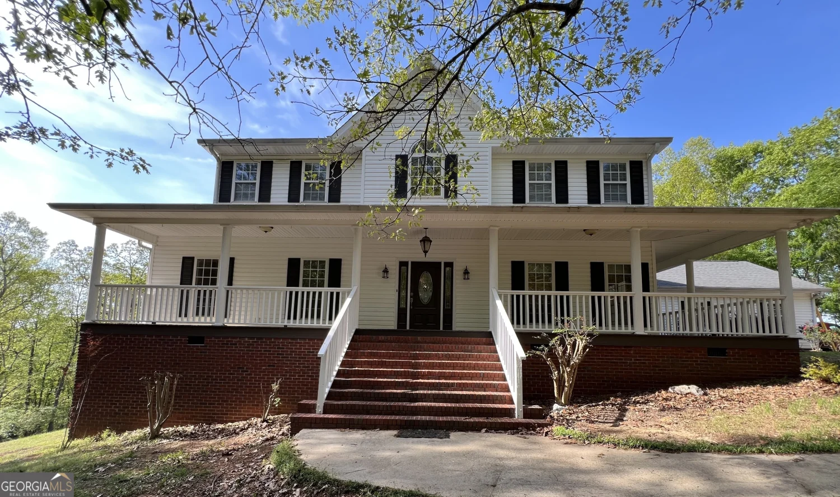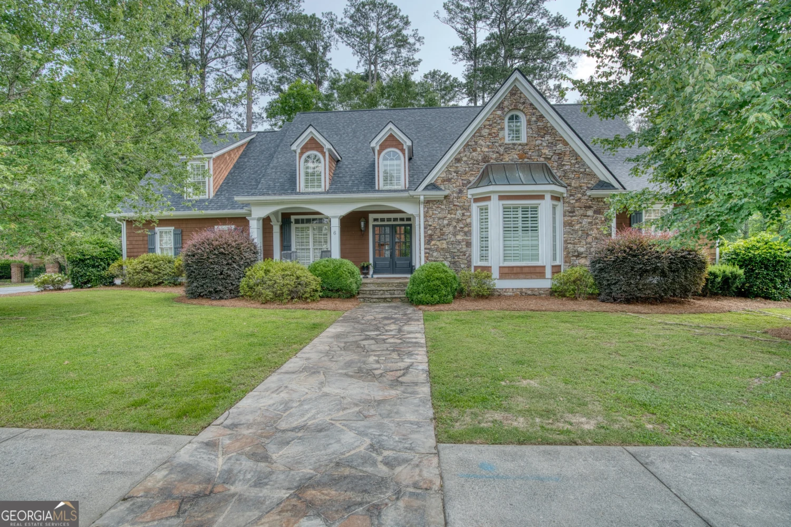2 kensington road swRome, GA 30165
2 kensington road swRome, GA 30165
Description
Fabulous Find off Horseleg Creek Rd in beautiful River Ridge! When you dreamed of a ranch over a basement... here is your chance to make that dream come true! NEW Kitchen cabinets, pull out drawers & stainless Appliances- you will love the gas stove! 12' island in kitchen! Quartz countertops! Great light fixtures too! NEW paint inside & Outside! BIG BIG Bedrooms! 4 bedrooms, 3 full baths NEW hall bath, oversized garage, office, sunroom, large laundry, 2 decks all situated on 1.35 acres!!! Call Cindy today for your tour! 706-409-1793 24 hour notice preferred.
Property Details for 2 Kensington Road SW
- Subdivision ComplexRiver Ridge
- Architectural StyleRanch, Stone Frame
- Num Of Parking Spaces2
- Parking FeaturesAttached, Garage, Garage Door Opener, Off Street, Parking Pad, Side/Rear Entrance, Storage
- Property AttachedNo
LISTING UPDATED:
- StatusActive
- MLS #10466248
- Days on Site99
- Taxes$4,879.75 / year
- MLS TypeResidential
- Year Built1980
- Lot Size1.35 Acres
- CountryFloyd
LISTING UPDATED:
- StatusActive
- MLS #10466248
- Days on Site99
- Taxes$4,879.75 / year
- MLS TypeResidential
- Year Built1980
- Lot Size1.35 Acres
- CountryFloyd
Building Information for 2 Kensington Road SW
- StoriesOne
- Year Built1980
- Lot Size1.3500 Acres
Payment Calculator
Term
Interest
Home Price
Down Payment
The Payment Calculator is for illustrative purposes only. Read More
Property Information for 2 Kensington Road SW
Summary
Location and General Information
- Community Features: Street Lights
- Directions: From Rome: West on Shorter Ave- left on Horseleg Creek Rd- right on Huntington or Windsor- on corner of Huntington & Kensington Rd.
- Coordinates: 34.228781,-85.220815
School Information
- Elementary School: Alto Park
- Middle School: Coosa
- High School: Coosa
Taxes and HOA Information
- Parcel Number: H15W 012
- Tax Year: 23
- Association Fee Includes: None
- Tax Lot: 25
Virtual Tour
Parking
- Open Parking: Yes
Interior and Exterior Features
Interior Features
- Cooling: Ceiling Fan(s), Central Air, Electric
- Heating: Central, Forced Air, Natural Gas
- Appliances: Dishwasher, Gas Water Heater, Microwave, Oven/Range (Combo), Refrigerator, Stainless Steel Appliance(s)
- Basement: Bath Finished, Daylight, Exterior Entry, Finished, Interior Entry, Partial
- Flooring: Laminate, Tile
- Interior Features: Master On Main Level, Separate Shower, Tile Bath, Walk-In Closet(s)
- Levels/Stories: One
- Kitchen Features: Breakfast Area, Breakfast Bar, Kitchen Island, Pantry, Solid Surface Counters
- Foundation: Slab
- Main Bedrooms: 3
- Bathrooms Total Integer: 3
- Main Full Baths: 2
- Bathrooms Total Decimal: 3
Exterior Features
- Construction Materials: Stone, Wood Siding
- Patio And Porch Features: Patio, Porch
- Roof Type: Composition
- Laundry Features: In Kitchen
- Pool Private: No
Property
Utilities
- Sewer: Septic Tank
- Utilities: Cable Available, Electricity Available, High Speed Internet, Natural Gas Available, Phone Available, Water Available
- Water Source: Public
Property and Assessments
- Home Warranty: Yes
- Property Condition: Resale
Green Features
Lot Information
- Above Grade Finished Area: 2725
- Lot Features: Corner Lot, Sloped
Multi Family
- Number of Units To Be Built: Square Feet
Rental
Rent Information
- Land Lease: Yes
Public Records for 2 Kensington Road SW
Tax Record
- 23$4,879.75 ($406.65 / month)
Home Facts
- Beds4
- Baths3
- Total Finished SqFt3,899 SqFt
- Above Grade Finished2,725 SqFt
- Below Grade Finished1,174 SqFt
- StoriesOne
- Lot Size1.3500 Acres
- StyleSingle Family Residence
- Year Built1980
- APNH15W 012
- CountyFloyd
- Fireplaces1


