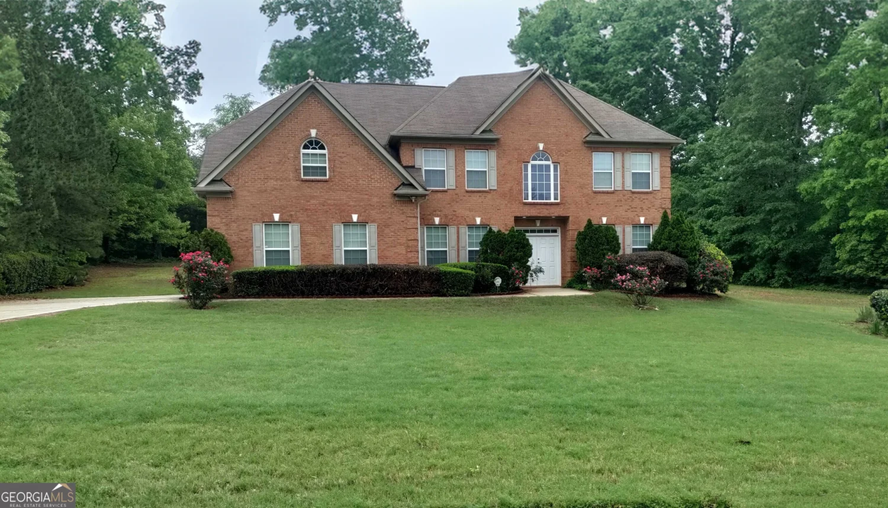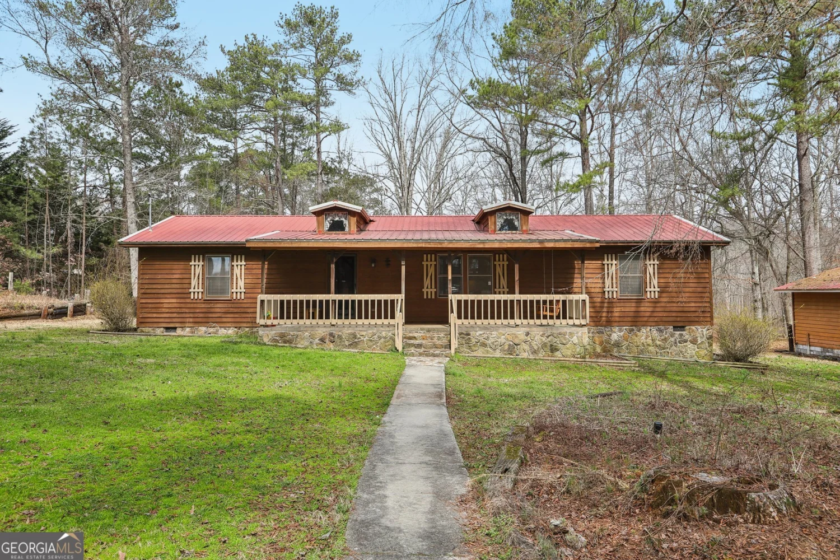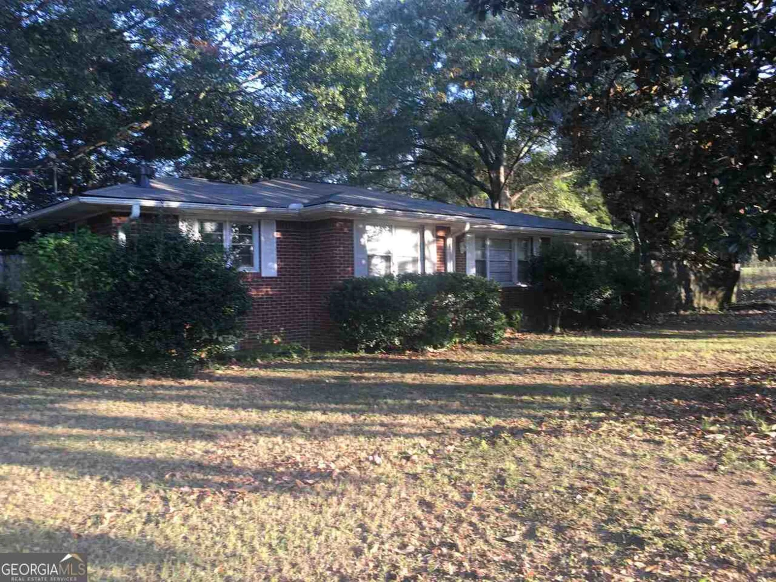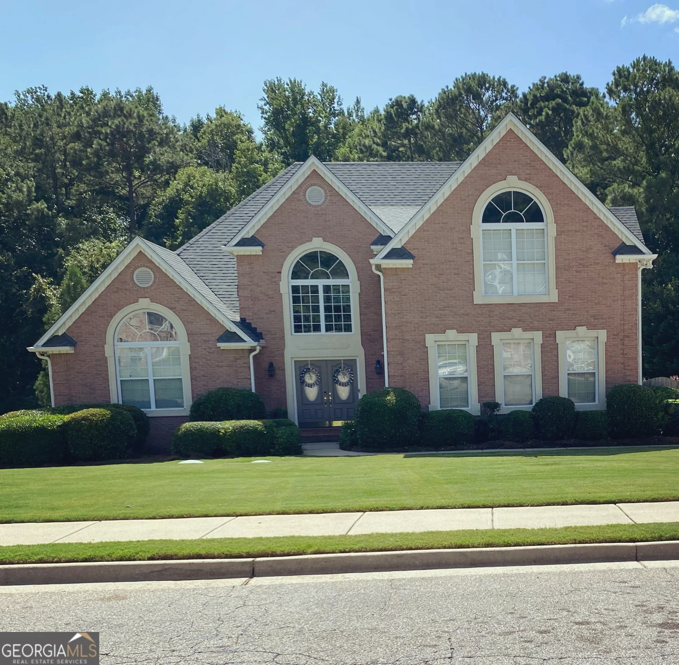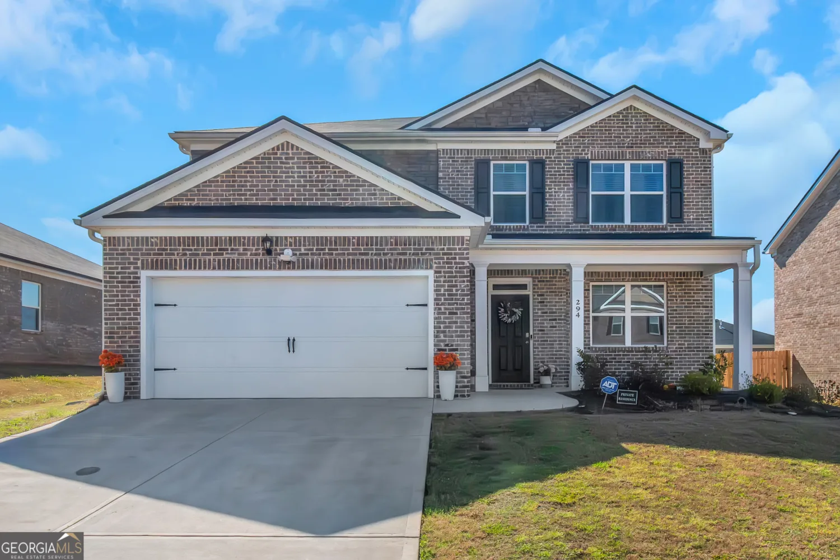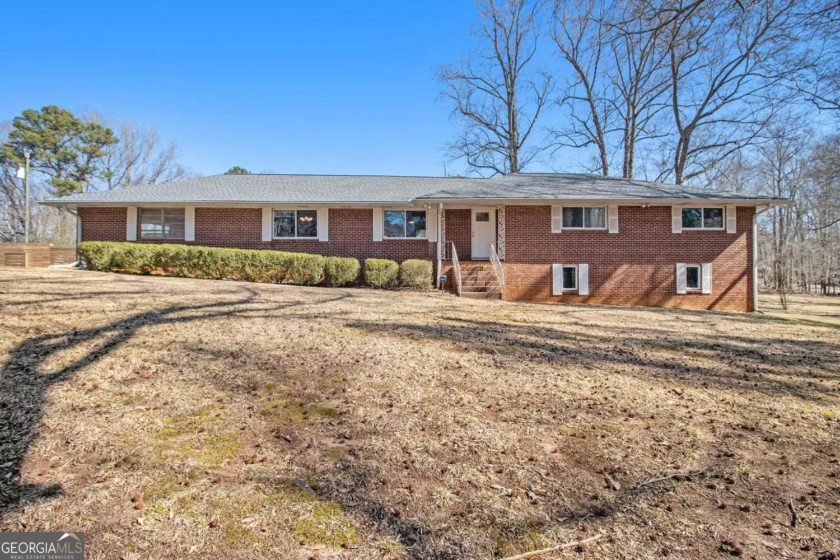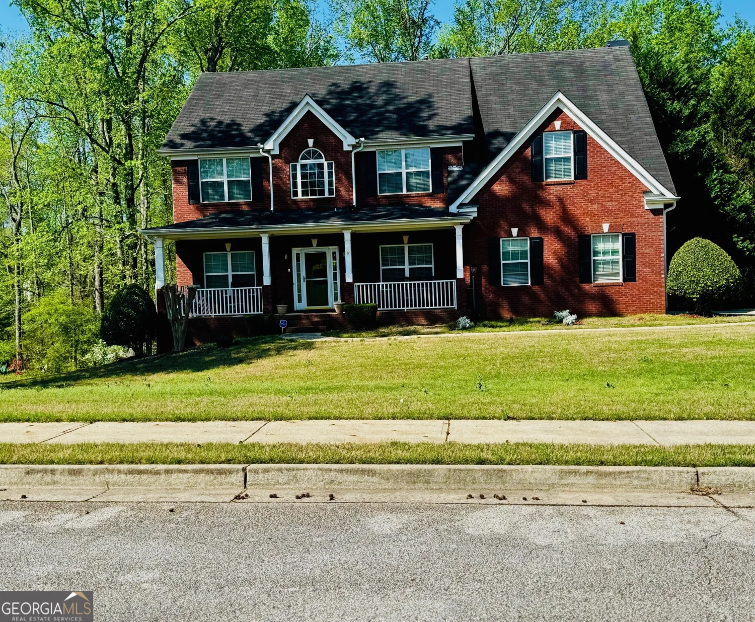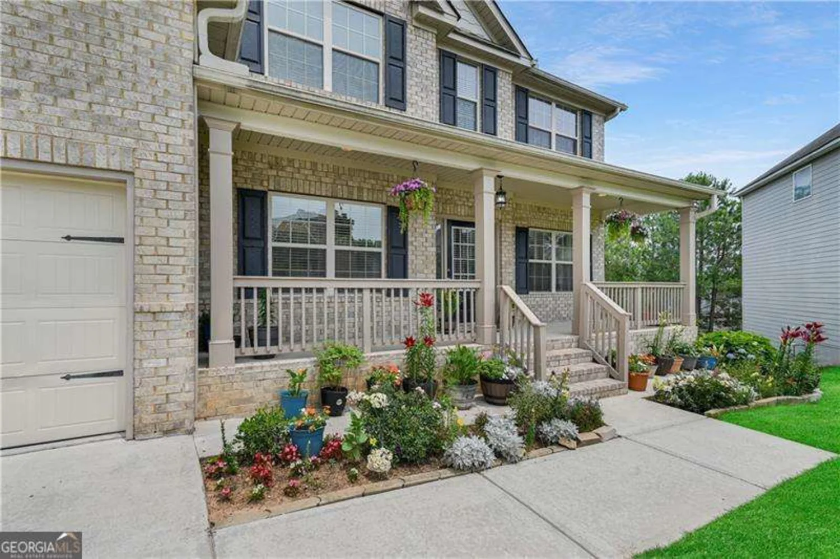1326 harlequin wayStockbridge, GA 30281
1326 harlequin wayStockbridge, GA 30281
Description
*NEW PRICE, SAME AMAZING HOME!!! Welcome to the beautiful community of Bellah Landing! This 4-sided brick home offers amazing curb appeal and expansive accommodations for your family's comfort! Primary retreat and large bathroom located on the main level in addition to a formal dining room, dry bar, breakfast area and open-concept kitchen and sitting room. As you walk upstairs, you will be greeted with an oversized loft space designed for your entertaining delight plus 4 secondary bedrooms including a jack-and-jill bathroom. Enjoy your well-maintained backyard offering both privacy and ample space to lounge! Come make this house your home today!
Property Details for 1326 Harlequin Way
- Subdivision ComplexBellah Landing
- Architectural StyleBrick 4 Side, Traditional
- Parking FeaturesAttached, Garage, Side/Rear Entrance
- Property AttachedYes
LISTING UPDATED:
- StatusPending
- MLS #10466448
- Days on Site99
- Taxes$7,832 / year
- MLS TypeResidential
- Year Built2020
- Lot Size0.60 Acres
- CountryHenry
LISTING UPDATED:
- StatusPending
- MLS #10466448
- Days on Site99
- Taxes$7,832 / year
- MLS TypeResidential
- Year Built2020
- Lot Size0.60 Acres
- CountryHenry
Building Information for 1326 Harlequin Way
- StoriesTwo
- Year Built2020
- Lot Size0.6000 Acres
Payment Calculator
Term
Interest
Home Price
Down Payment
The Payment Calculator is for illustrative purposes only. Read More
Property Information for 1326 Harlequin Way
Summary
Location and General Information
- Community Features: Playground, Pool
- Directions: I-20 to 75 South, exit 228 to Stockbridge, right on N. Henry Blvd, follow Hemphill Rd, right onto Moseley Rd, right onto Mandarin Ln, right on Harlequin Way, home is on the right-hand side!
- Coordinates: 33.547587,-84.165419
School Information
- Elementary School: Woodland
- Middle School: Woodland
- High School: Woodland
Taxes and HOA Information
- Parcel Number: 085G02017000
- Tax Year: 2023
- Association Fee Includes: Maintenance Grounds, Swimming
- Tax Lot: 17
Virtual Tour
Parking
- Open Parking: No
Interior and Exterior Features
Interior Features
- Cooling: Ceiling Fan(s), Central Air
- Heating: Central, Common
- Appliances: Cooktop, Dishwasher, Disposal, Refrigerator, Stainless Steel Appliance(s)
- Basement: None
- Flooring: Carpet, Sustainable
- Interior Features: High Ceilings, Master On Main Level, Separate Shower, Split Bedroom Plan, Walk-In Closet(s)
- Levels/Stories: Two
- Kitchen Features: Breakfast Area, Breakfast Bar, Walk-in Pantry
- Main Bedrooms: 1
- Total Half Baths: 1
- Bathrooms Total Integer: 4
- Main Full Baths: 1
- Bathrooms Total Decimal: 3
Exterior Features
- Construction Materials: Brick
- Fencing: Fenced, Privacy
- Roof Type: Composition
- Laundry Features: Other
- Pool Private: No
Property
Utilities
- Sewer: Public Sewer
- Utilities: Other
- Water Source: Public
Property and Assessments
- Home Warranty: Yes
- Property Condition: Resale
Green Features
Lot Information
- Above Grade Finished Area: 4302
- Common Walls: No Common Walls
- Lot Features: Level
Multi Family
- Number of Units To Be Built: Square Feet
Rental
Rent Information
- Land Lease: Yes
Public Records for 1326 Harlequin Way
Tax Record
- 2023$7,832.00 ($652.67 / month)
Home Facts
- Beds5
- Baths3
- Total Finished SqFt4,302 SqFt
- Above Grade Finished4,302 SqFt
- StoriesTwo
- Lot Size0.6000 Acres
- StyleSingle Family Residence
- Year Built2020
- APN085G02017000
- CountyHenry
- Fireplaces1


