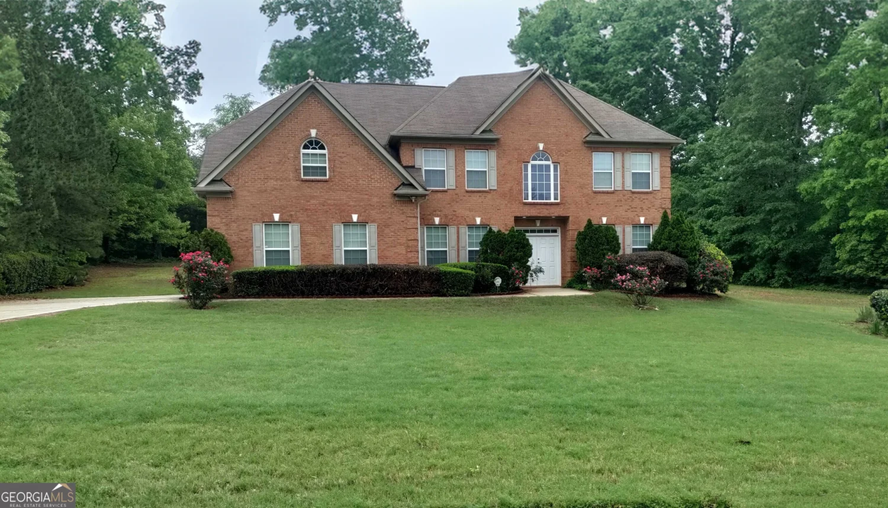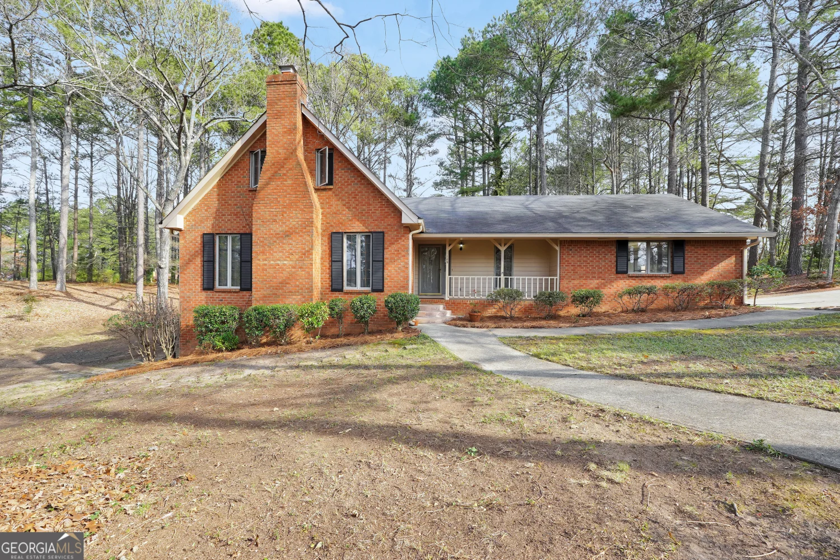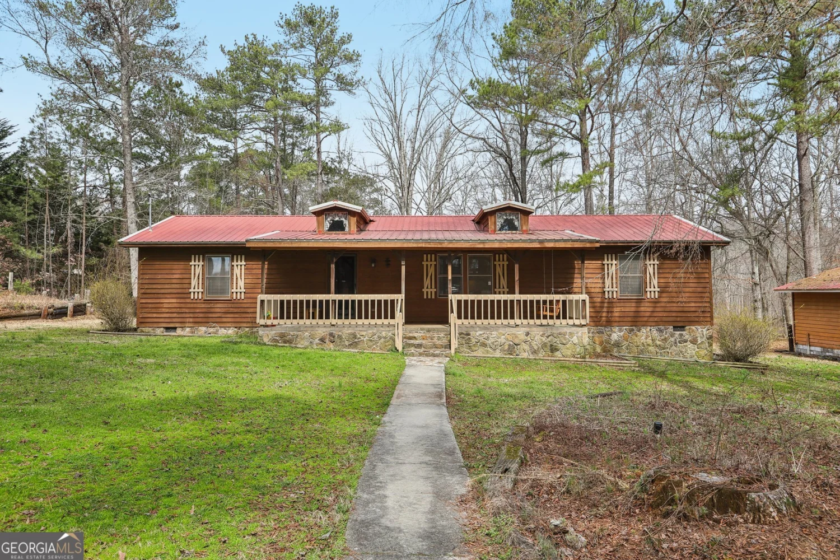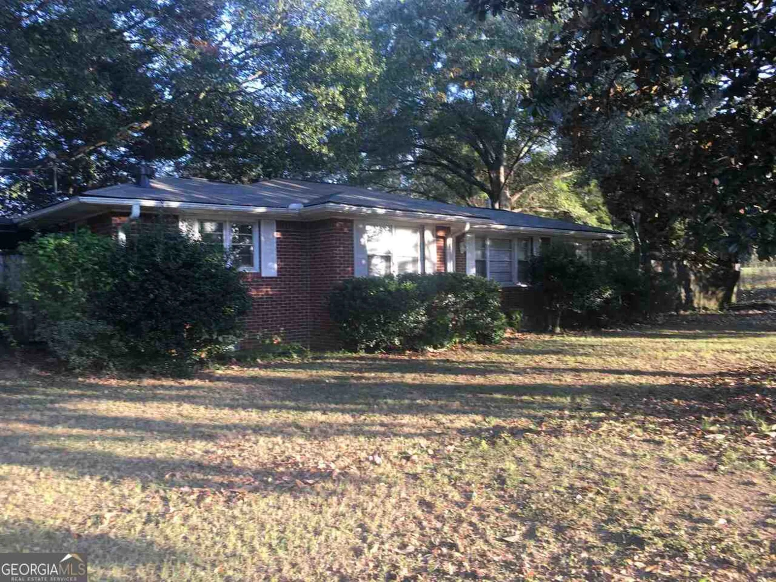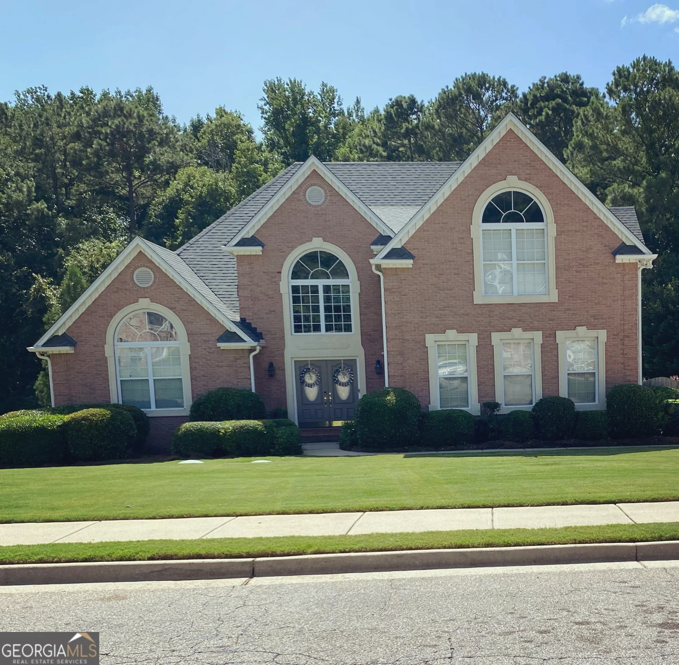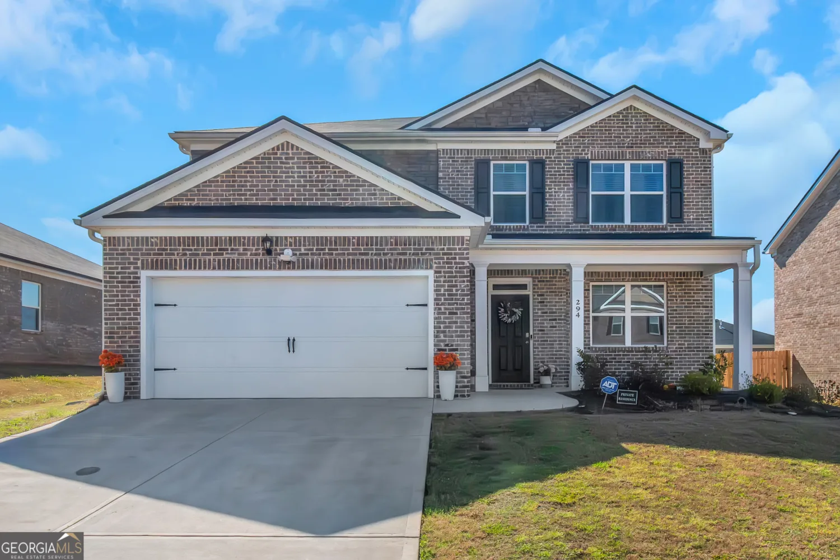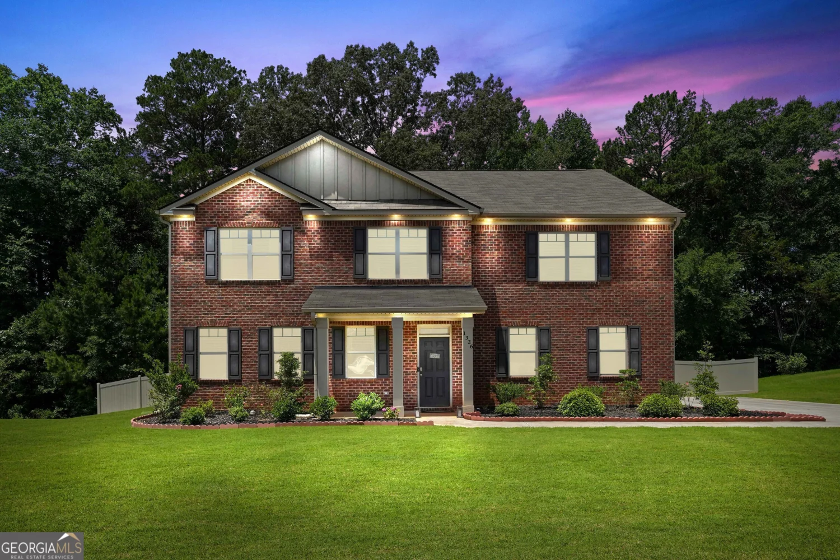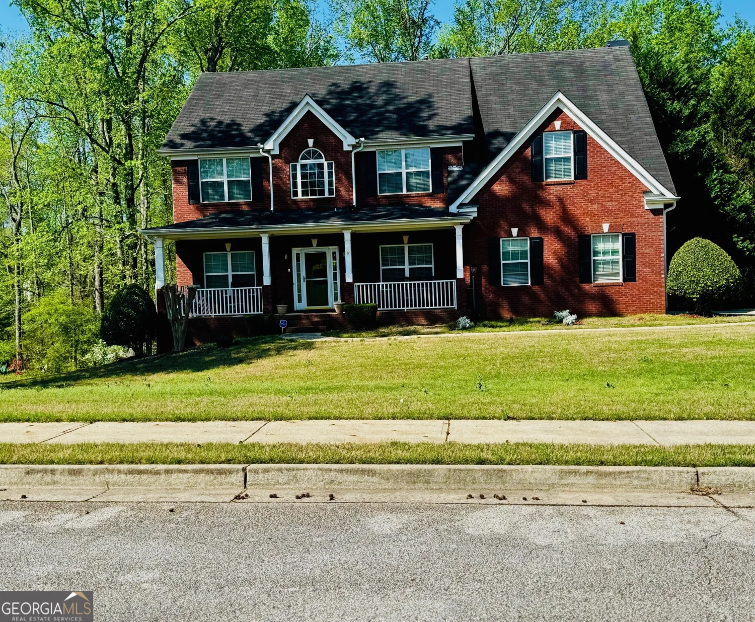346 mays roadStockbridge, GA 30281
346 mays roadStockbridge, GA 30281
Description
Sprawling 4-Acre Estate with Multiple Outbuildings - Ideal for Home & Business Owners! Discover an exceptional opportunity to own a versatile 4-acre property featuring a beautifully updated single-family residence and multiple outbuildings, making it perfect for small business owners, hobbyists, or equestrian enthusiasts. This unique estate offers ample space for work, storage, and recreation, all within a secure, gated setting. Main Residence: This charming ranch-style brick home boasts four bedrooms, two full bathrooms, and a full walk-out basement. Updated in 2021, the home features: *New roof, windows, doors, and attic insulation. *Refinished hardwood floors in living, dining, and den areas. *Updated kitchen with modern stainless steel appliances, solid-surface countertops, and ample storage. *Screened-in porch and expansive deck leading to an in-ground pool. The primary suite includes an ensuite bath and a private exterior deck. A separate laundry room with washer, dryer, and a chest freezer adds convenience. The basement offers a workspace with built-in cabinets, an open living area, and a second wood-burning fireplace. Outdoor & Additional Features: *Gated entrance with intercom and Wi-Fi-controlled security system. *In-ground pool reconditioned in 2021 with a new liner, pump, and large surrounding deck (2023). *Masonry fire pit and garden shed. Business-Ready Outbuildings & Storage: *Stable - Three horse stalls and a loft for hay storage (new roof 2021). *35'x35' Enclosed Pole Barn (2a) - Concrete floor, roll-up garage doors, and electrical subpanel. *35'x60' Open Pole Barn (2b) - Ideal for equipment storage (new roof 2021). *40'x60' Metal Building (Outbuilding 3) - Insulated, high-intensity lighting, industrial exhaust, and separately metered 480V three-phase power-perfect for workshops or a small business. *Standalone metal-framed carport for three vehicles. With paved driveways, automated security gates, and a blend of modern upgrades and functional workspaces, this estate is a rare find for those looking to combine home and business in one location. **Conveniently located off Mays Road with easy access to surrounding areas. Don't Miss This Opportunity! Whether you need space for a home business, workshop, or personal projects, this property has it all! Schedule your private tour today.
Property Details for 346 Mays Road
- Subdivision ComplexNone
- Architectural StyleBrick 4 Side, Ranch
- Num Of Parking Spaces4
- Parking FeaturesCarport, Kitchen Level, Parking Pad, RV/Boat Parking
- Property AttachedYes
LISTING UPDATED:
- StatusPending
- MLS #10465677
- Days on Site71
- Taxes$6,085 / year
- MLS TypeResidential
- Year Built1966
- Lot Size4.13 Acres
- CountryHenry
LISTING UPDATED:
- StatusPending
- MLS #10465677
- Days on Site71
- Taxes$6,085 / year
- MLS TypeResidential
- Year Built1966
- Lot Size4.13 Acres
- CountryHenry
Building Information for 346 Mays Road
- StoriesTwo
- Year Built1966
- Lot Size4.1330 Acres
Payment Calculator
Term
Interest
Home Price
Down Payment
The Payment Calculator is for illustrative purposes only. Read More
Property Information for 346 Mays Road
Summary
Location and General Information
- Community Features: None
- Directions: From Downtown take I-75 south to Stockbridge/Hwy 138 Exit turn Left. Continue on Hwy 138 to E Atlanta Rd, Turn Left. Continue on E Atlanta Rd to Right on Mays Rd. Home on the left.
- Coordinates: 33.566788,-84.222004
School Information
- Elementary School: Cotton Indian
- Middle School: Stockbridge
- High School: Stockbridge
Taxes and HOA Information
- Parcel Number: 04702012000
- Tax Year: 2023
- Association Fee Includes: None
Virtual Tour
Parking
- Open Parking: Yes
Interior and Exterior Features
Interior Features
- Cooling: Central Air
- Heating: Central
- Appliances: Dishwasher, Other, Refrigerator
- Basement: Daylight, Unfinished
- Fireplace Features: Family Room
- Flooring: Hardwood, Tile
- Interior Features: Master On Main Level, Walk-In Closet(s)
- Levels/Stories: Two
- Window Features: Double Pane Windows
- Kitchen Features: Breakfast Area, Country Kitchen, Pantry, Solid Surface Counters
- Foundation: Slab
- Main Bedrooms: 4
- Bathrooms Total Integer: 2
- Main Full Baths: 2
- Bathrooms Total Decimal: 2
Exterior Features
- Accessibility Features: Accessible Kitchen
- Construction Materials: Brick
- Fencing: Fenced
- Patio And Porch Features: Deck, Screened
- Pool Features: In Ground
- Roof Type: Other
- Security Features: Carbon Monoxide Detector(s), Gated Community, Smoke Detector(s)
- Laundry Features: Other
- Pool Private: No
- Other Structures: Other, Outbuilding, Shed(s), Stable(s), Workshop
Property
Utilities
- Sewer: Septic Tank
- Utilities: Cable Available, Electricity Available, Phone Available, Water Available
- Water Source: Public, Well
Property and Assessments
- Home Warranty: Yes
- Property Condition: Resale
Green Features
Lot Information
- Above Grade Finished Area: 1815
- Common Walls: No Common Walls
- Lot Features: Other, Pasture, Private
Multi Family
- Number of Units To Be Built: Square Feet
Rental
Rent Information
- Land Lease: Yes
Public Records for 346 Mays Road
Tax Record
- 2023$6,085.00 ($507.08 / month)
Home Facts
- Beds4
- Baths2
- Total Finished SqFt1,815 SqFt
- Above Grade Finished1,815 SqFt
- StoriesTwo
- Lot Size4.1330 Acres
- StyleSingle Family Residence
- Year Built1966
- APN04702012000
- CountyHenry
- Fireplaces1


