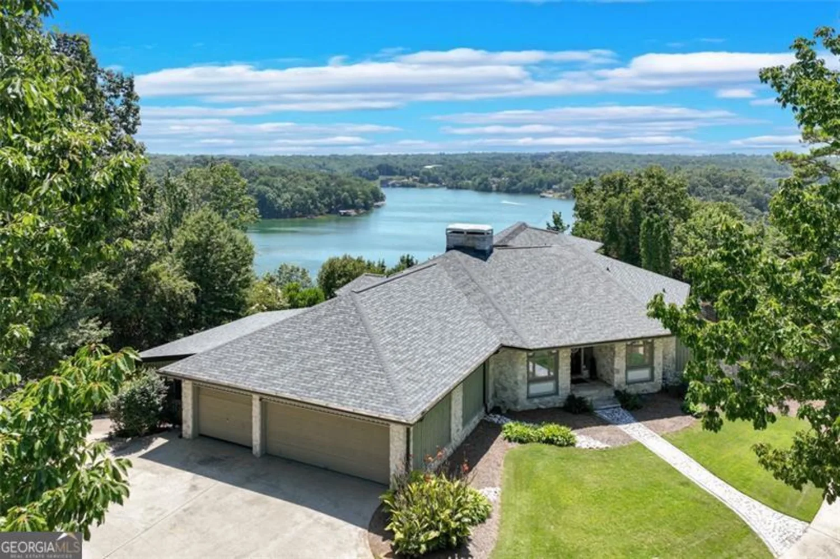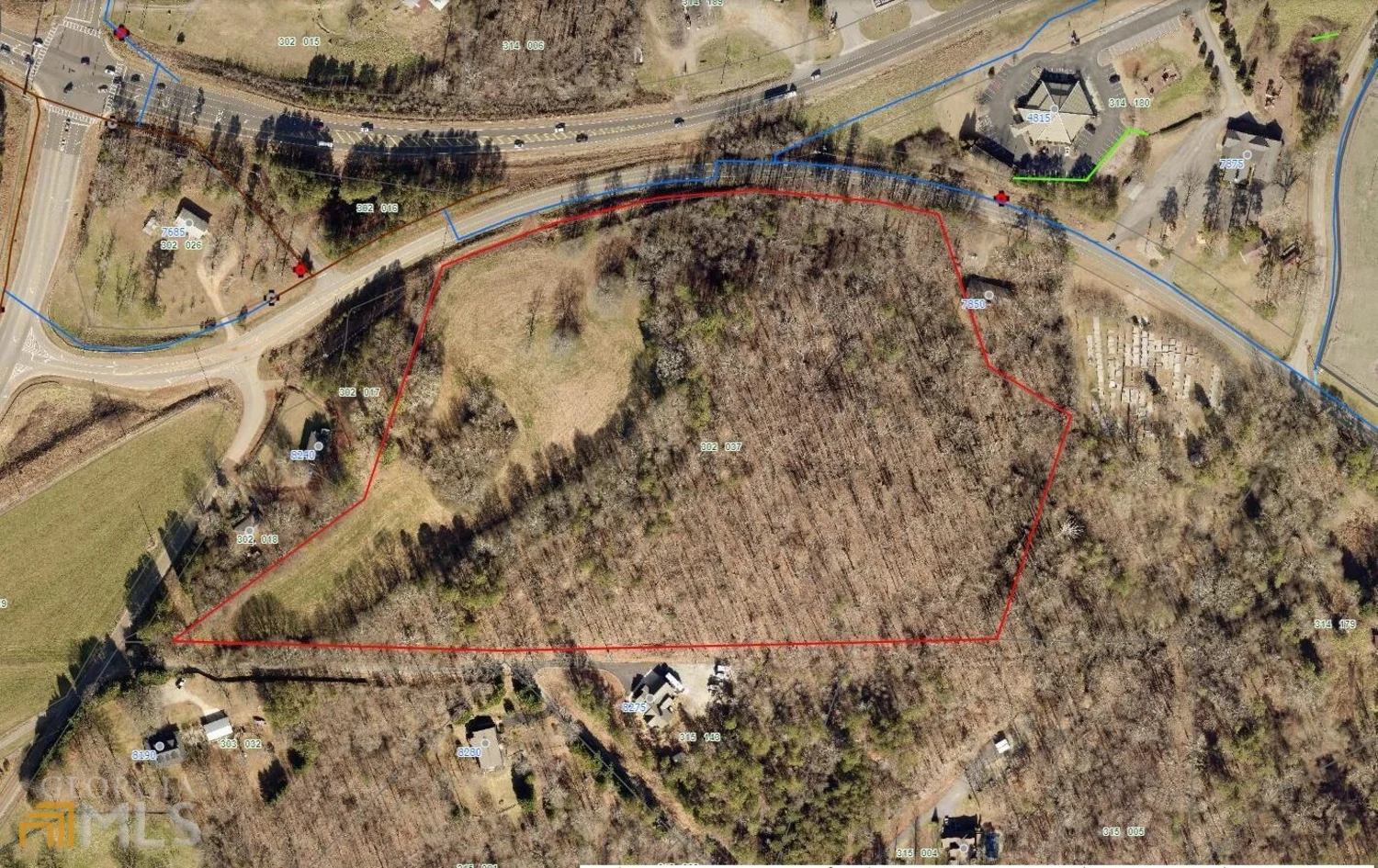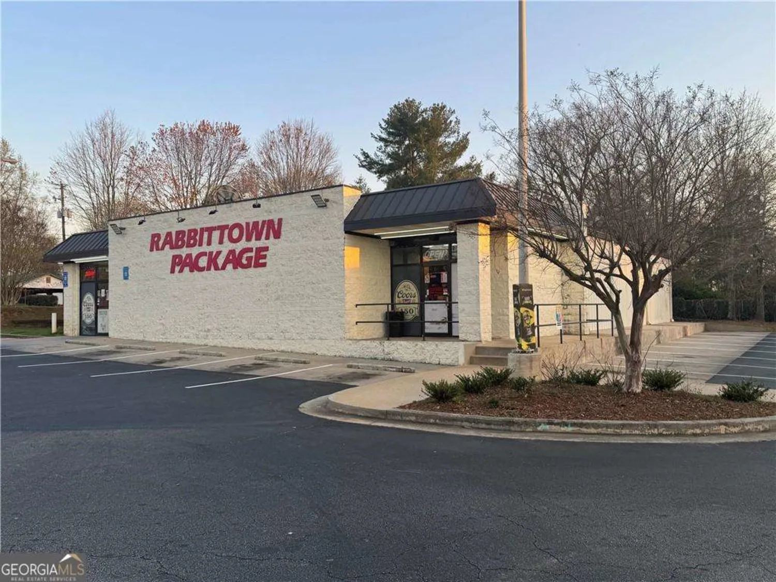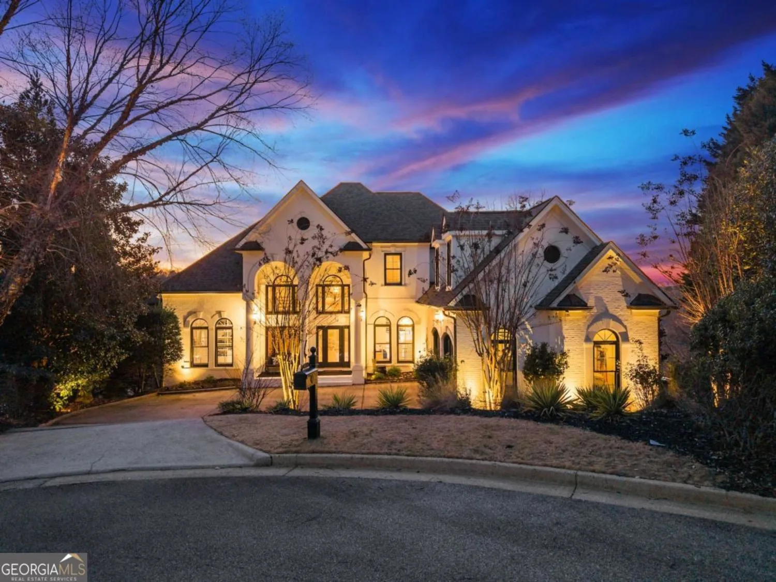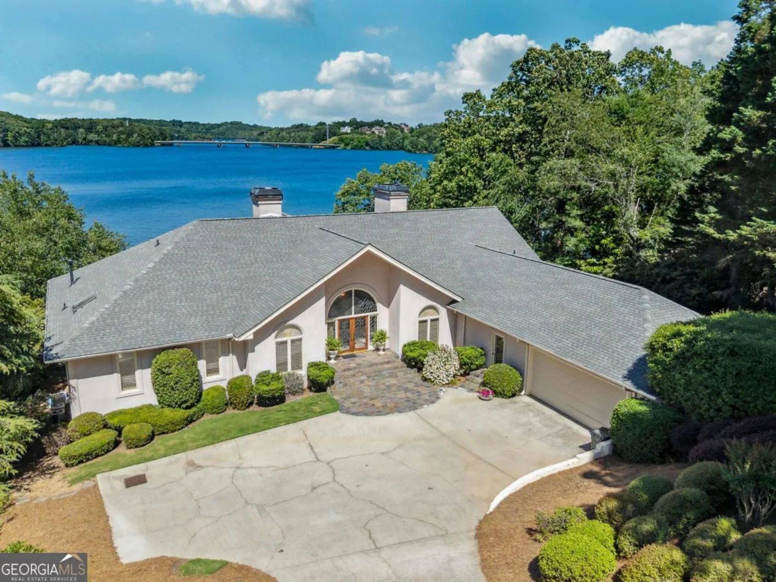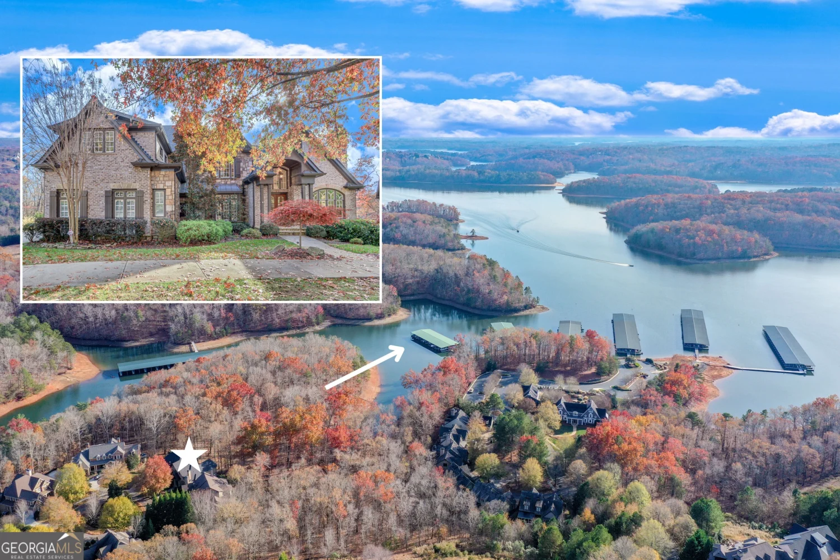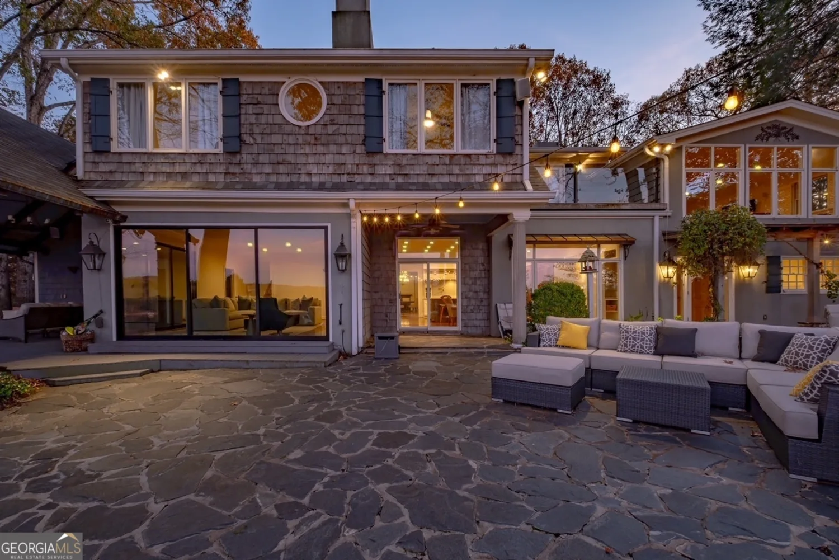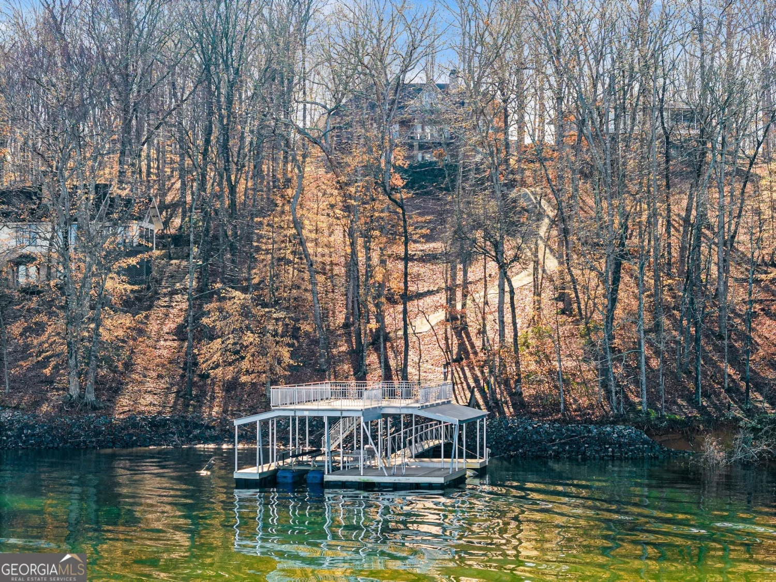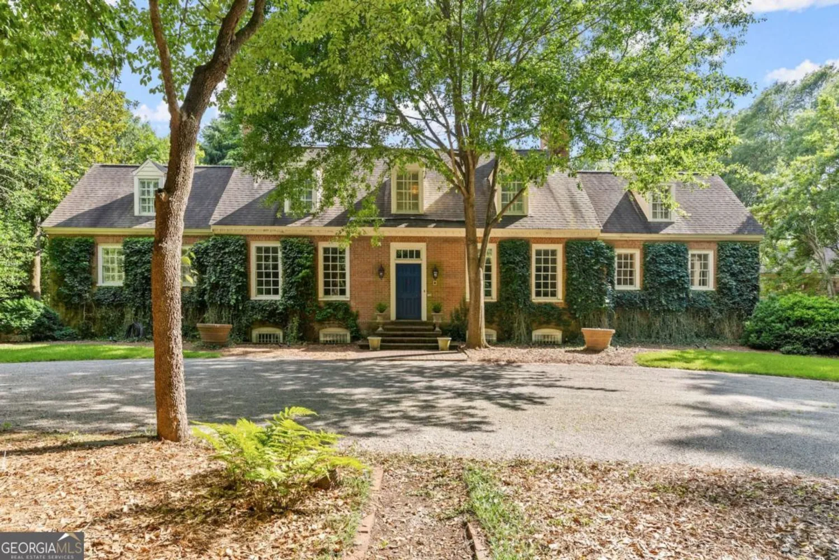6326 point twenty twoGainesville, GA 30506
6326 point twenty twoGainesville, GA 30506
Description
Stunning Lake Home on Lake Lanier Your Private Oasis Awaits! Welcome to your dream retreat! Nestled on a sprawling 1.99-acre corner lot, this magnificent six-bedroom, five-bathroom lake home offers an extraordinary blend of luxury, comfort, and outdoor adventure. Experience the ultimate lifestyle with unparalleled amenities and breathtaking views of Lake Lanier. Key Features: - Spacious Living: Six generously sized bedrooms and five luxurious bathrooms, perfect for family gatherings and entertaining guests. - Expansive Garage: A rare seven-car garage, including a two-car carriage garage designed for winter boat storage, ensuring your prized possessions are always protected. - Outdoor Paradise: Enjoy summer days by your stunning saltwater pool with spa, or host unforgettable gatherings in the cabana featuring an outdoor grilling space, sink, and ample storage. Seller thought of everything. Pool 1/2 bath added. - Water Access: Private road leading directly to your own dock, equipped with an 8600 lift for surf boats?perfect for those sunny days on the water! Deep water with core approval of shoreline stairs - Elegant Interiors: Experience grandeur with 9-foot ceilings in the basement and upper levels, and soaring 10-foot ceilings on the main floor. Beautiful site-finished oak hardwoods and ship lap accents add a touch of rustic charm. - Cozy Fireplaces: Three inviting fireplaces throughout the home create warm and welcoming spaces for relaxation and entertainment. - Dual Primary Suites: Two luxurious master bedrooms,one conveniently located on the main level and another on the second floor, provide comfort and privacy for everyone. - Basement Retreat: A finished basement offers additional living space, perfect for recreation or as a private in-law retreat. -Custom storm shelter finished in the basement. Sophisticated Kitchen: Gourmet kitchen equipped with Thermador appliances, perfect for entertaining. -Come experience the Lake Lanier lifestyle in this lovely community.
Property Details for 6326 Point Twenty Two
- Subdivision ComplexWaterside
- Architectural StyleTraditional
- ExteriorDock
- Num Of Parking Spaces7
- Parking FeaturesAttached, Garage, Kitchen Level, Side/Rear Entrance
- Property AttachedYes
- Waterfront FeaturesDeep Water Access
LISTING UPDATED:
- StatusActive
- MLS #10466796
- Days on Site98
- MLS TypeResidential
- Year Built2024
- Lot Size1.99 Acres
- CountryHall
LISTING UPDATED:
- StatusActive
- MLS #10466796
- Days on Site98
- MLS TypeResidential
- Year Built2024
- Lot Size1.99 Acres
- CountryHall
Building Information for 6326 Point Twenty Two
- StoriesTwo
- Year Built2024
- Lot Size1.9900 Acres
Payment Calculator
Term
Interest
Home Price
Down Payment
The Payment Calculator is for illustrative purposes only. Read More
Property Information for 6326 Point Twenty Two
Summary
Location and General Information
- Community Features: Lake, Street Lights
- Directions: GPS works great for this property.
- Coordinates: 34.371069,-83.973246
School Information
- Elementary School: Lanier
- Middle School: Chestatee
- High School: Chestatee
Taxes and HOA Information
- Parcel Number: 10009A000017A
- Association Fee Includes: None
- Tax Lot: 18
Virtual Tour
Parking
- Open Parking: No
Interior and Exterior Features
Interior Features
- Cooling: Ceiling Fan(s), Central Air, Electric, Zoned
- Heating: Central, Forced Air, Propane, Zoned
- Appliances: Convection Oven, Cooktop, Dishwasher, Double Oven, Gas Water Heater, Microwave, Oven, Stainless Steel Appliance(s)
- Basement: Bath Finished, Bath/Stubbed, Finished, Full, Interior Entry
- Fireplace Features: Factory Built, Gas Log, Gas Starter, Other
- Flooring: Carpet, Hardwood, Tile
- Interior Features: Bookcases, Double Vanity, High Ceilings, In-Law Floorplan, Tile Bath, Tray Ceiling(s), Walk-In Closet(s)
- Levels/Stories: Two
- Other Equipment: Electric Air Filter
- Window Features: Double Pane Windows
- Kitchen Features: Breakfast Area, Breakfast Bar, Breakfast Room, Kitchen Island, Pantry, Solid Surface Counters, Walk-in Pantry
- Main Bedrooms: 1
- Total Half Baths: 1
- Bathrooms Total Integer: 6
- Main Full Baths: 1
- Bathrooms Total Decimal: 5
Exterior Features
- Construction Materials: Other
- Fencing: Back Yard, Fenced
- Patio And Porch Features: Deck, Patio
- Pool Features: Heated, In Ground, Salt Water
- Roof Type: Composition
- Laundry Features: Upper Level
- Pool Private: No
- Other Structures: Garage(s), Pool House
Property
Utilities
- Sewer: Septic Tank
- Utilities: Cable Available, Electricity Available, High Speed Internet, Phone Available, Propane, Underground Utilities, Water Available
- Water Source: Public
- Electric: 220 Volts
Property and Assessments
- Home Warranty: Yes
- Property Condition: Resale
Green Features
Lot Information
- Above Grade Finished Area: 4197
- Common Walls: No Common Walls
- Lot Features: Corner Lot, Private
- Waterfront Footage: Deep Water Access
Multi Family
- Number of Units To Be Built: Square Feet
Rental
Rent Information
- Land Lease: Yes
Public Records for 6326 Point Twenty Two
Home Facts
- Beds6
- Baths5
- Total Finished SqFt6,383 SqFt
- Above Grade Finished4,197 SqFt
- Below Grade Finished2,186 SqFt
- StoriesTwo
- Lot Size1.9900 Acres
- StyleSingle Family Residence
- Year Built2024
- APN10009A000017A
- CountyHall
- Fireplaces3


