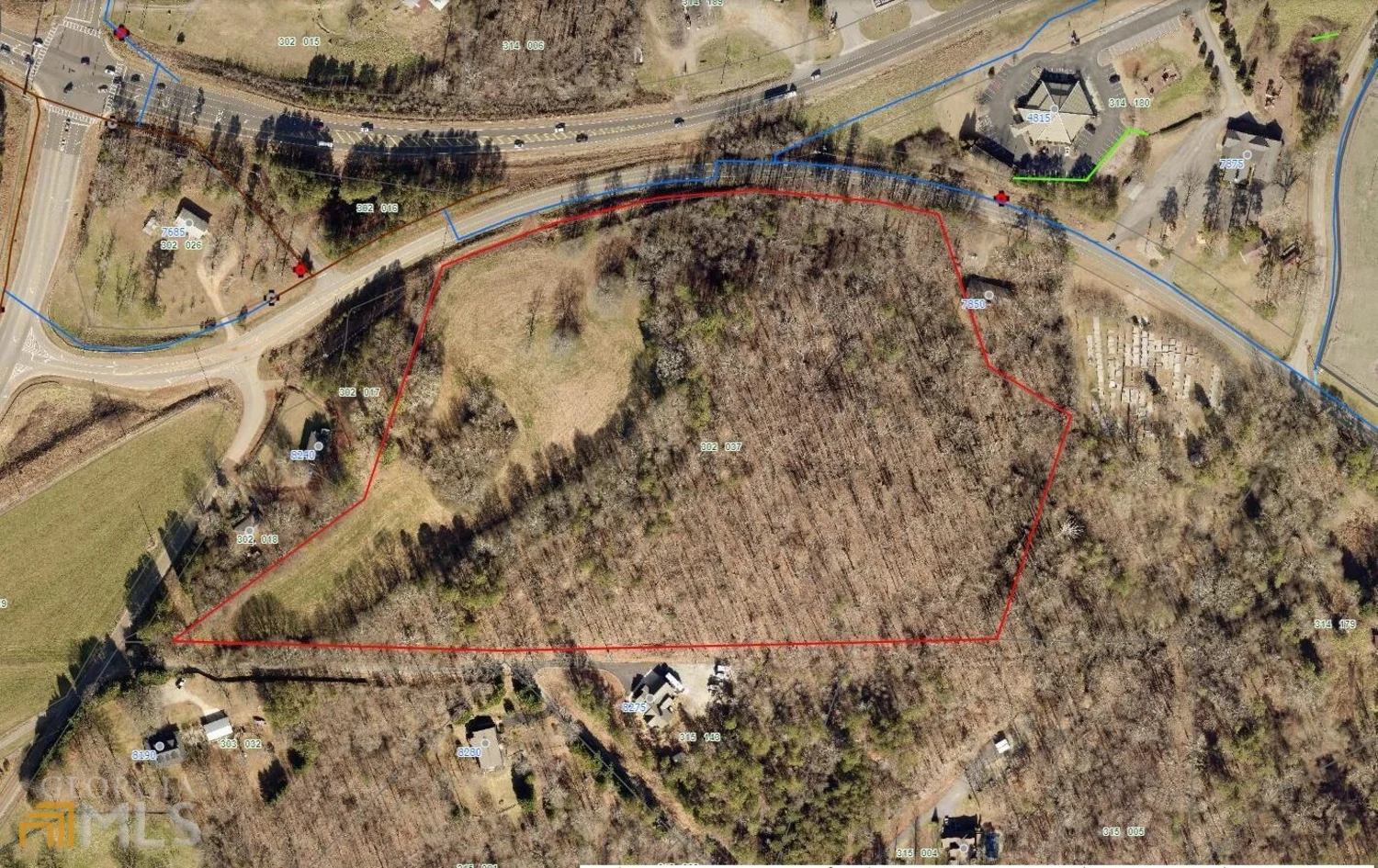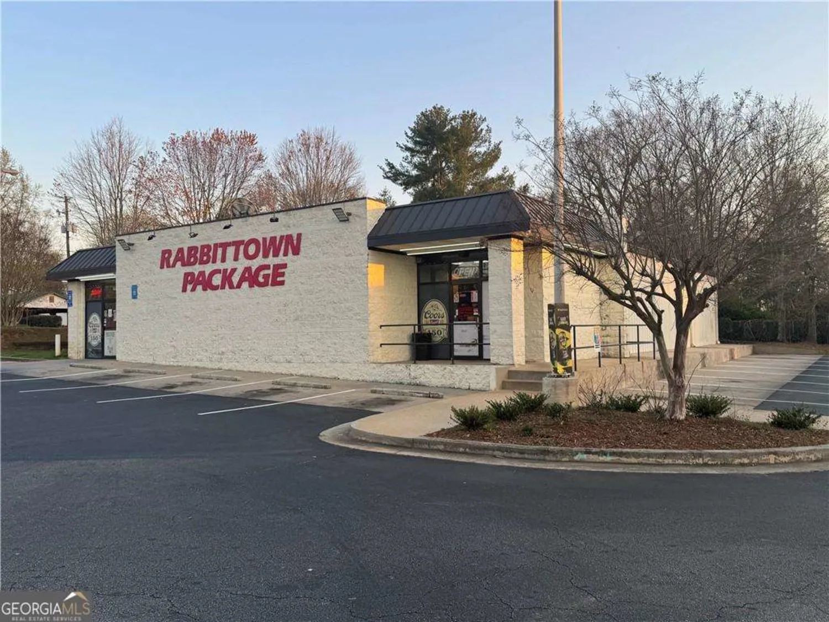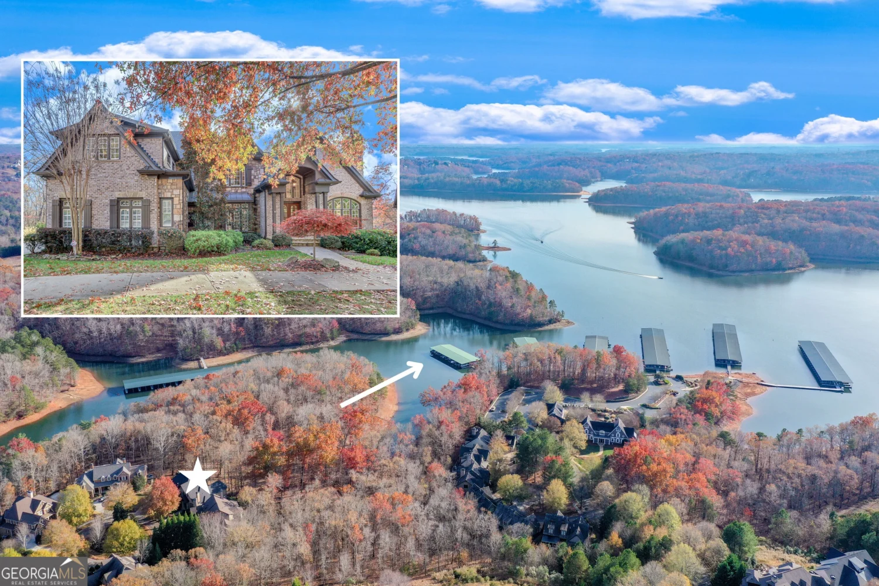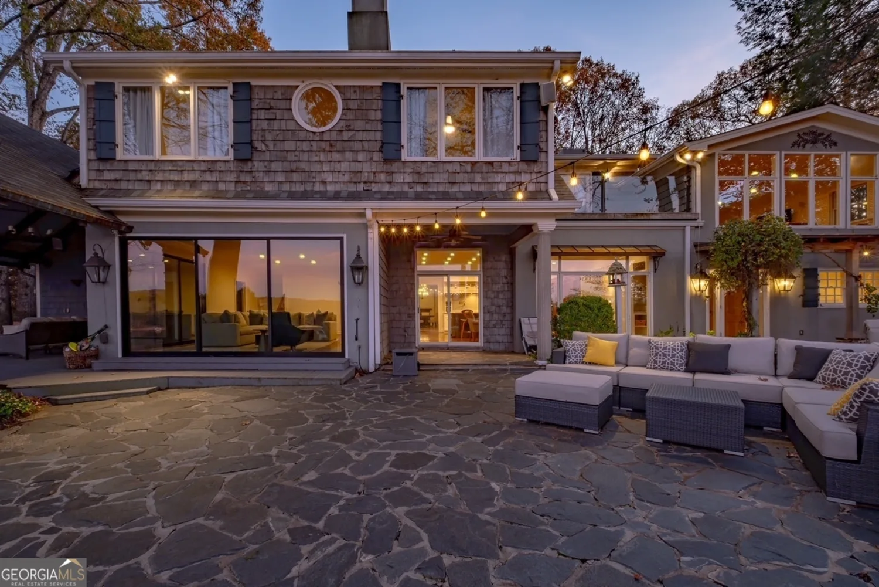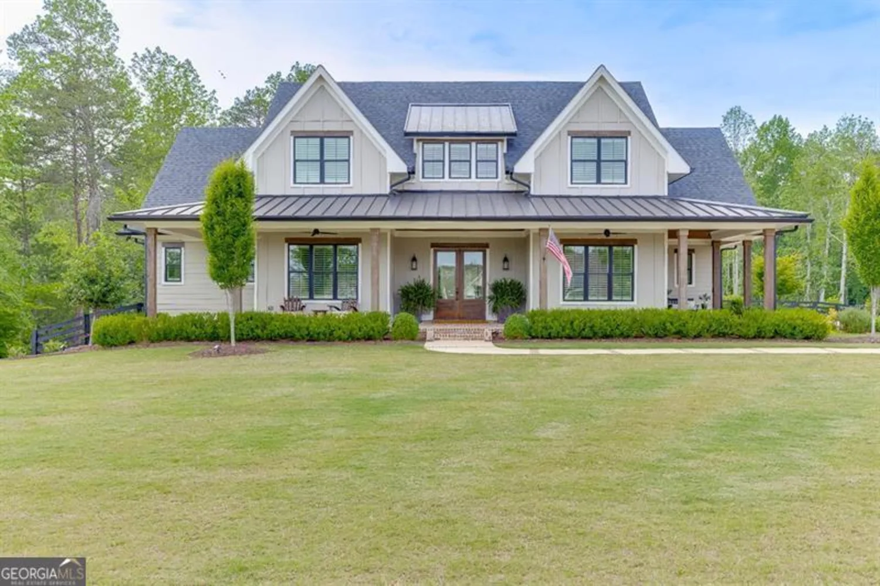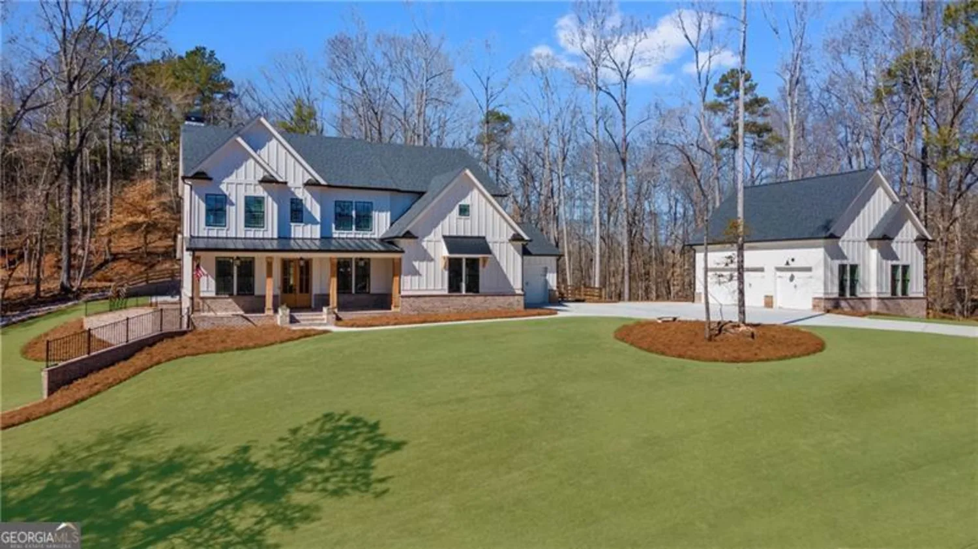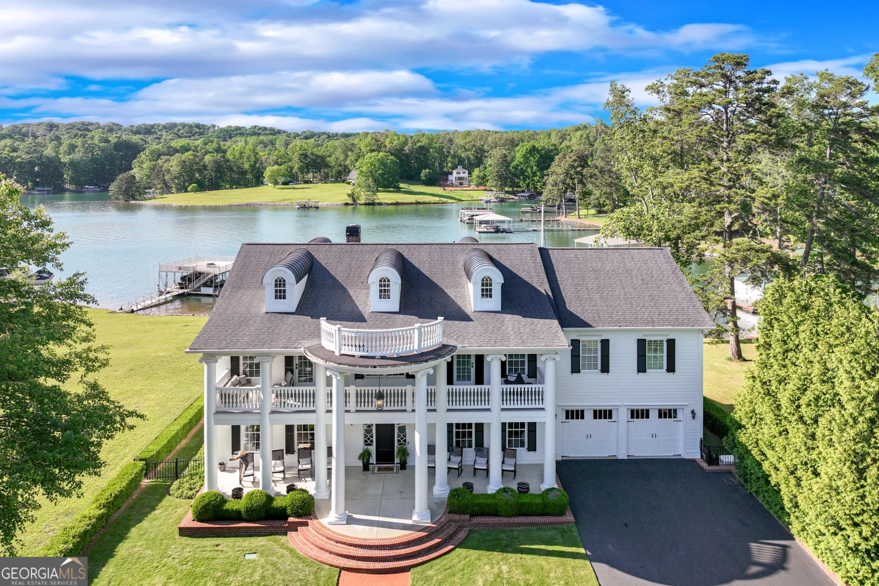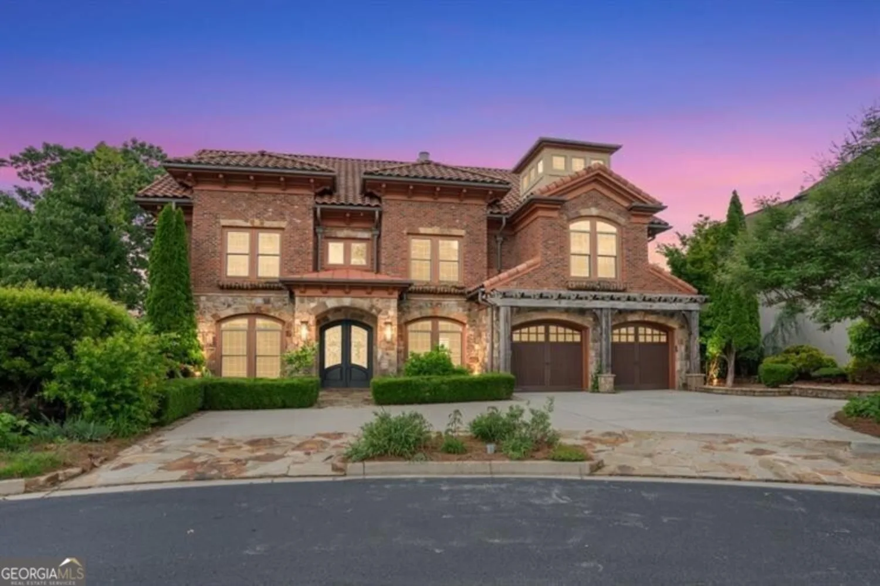2917 pointe driveGainesville, GA 30506
2917 pointe driveGainesville, GA 30506
Description
This is it - the crown jewel of Lake Lanier. Perfectly positioned along one of the lake's most prestigious stretches, 2917 Pointe Drive offers something virtually no other property can: unobstructed, panoramic water views with the corps line in the lake itself. That means what you see is yours to enjoy - forever. Never before on the market, this is a once-in-a-generation opportunity to own a property with truly unrivaled potential. With an enclosed boathouse, and long-range, unobstructed views from nearly every room, this is a legacy-level lake property - and the kind that rarely, if ever, comes to market. Set on a pristine lot, this 6,265 square foot estate delivers the kind of luxury few ever get to experience. A ranch-style layout over a fully finished terrace level creates easy, elegant flow, while the interiors are bathed in natural light and oriented to keep your focus on the horizon. Every room is a front-row seat to the water. The home features classic 1990s architecture with incredible bones, dramatic picture windows, soaring ceilings, and a layout made for entertaining. Step outside and you'll find your own private resort on the lake: grass to the water back yard, a sparkling in-ground pool, matching covered outdoor bar, and expansive lounging areas designed for everything from quiet morning coffee to epic summer parties. One facet that makes this gem even more rare, the fully enclosed boathouse, a nearly unheard-of feature that makes this property as functional as it is breathtaking. With space to host, room to retreat, and views that rival anything in the Southeast, this home isn't just a lake house-it's a legacy. Iconic, irreplaceable, and impossible to replicate. The setting is timeless. The canvas is ready. And the views? Absolutely unforgettable. This is where your next chapter begins-bring your ideas and make it extraordinary.
Property Details for 2917 Pointe Drive
- Subdivision ComplexChattahoochee Estates
- Architectural StyleA-Frame, Contemporary, Other, Ranch
- ExteriorBalcony, Dock, Sprinkler System
- Num Of Parking Spaces2
- Parking FeaturesGarage, Garage Door Opener, Kitchen Level, Side/Rear Entrance
- Property AttachedYes
- Waterfront FeaturesDeep Water Access, Dock Rights, Lake, Lake Privileges
LISTING UPDATED:
- StatusActive
- MLS #10531482
- Days on Site7
- Taxes$2,232 / year
- HOA Fees$500 / month
- MLS TypeResidential
- Year Built1993
- Lot Size0.80 Acres
- CountryHall
LISTING UPDATED:
- StatusActive
- MLS #10531482
- Days on Site7
- Taxes$2,232 / year
- HOA Fees$500 / month
- MLS TypeResidential
- Year Built1993
- Lot Size0.80 Acres
- CountryHall
Building Information for 2917 Pointe Drive
- StoriesOne
- Year Built1993
- Lot Size0.8000 Acres
Payment Calculator
Term
Interest
Home Price
Down Payment
The Payment Calculator is for illustrative purposes only. Read More
Property Information for 2917 Pointe Drive
Summary
Location and General Information
- Community Features: Clubhouse, Fitness Center, Golf, Lake, Marina, Playground, Pool, Sidewalks, Street Lights, Swim Team, Tennis Court(s)
- Directions: From Downtown Gainesville, travel North on Green Street and continue onto Hwy 60/Thompson Bridge Rd. Turn Left into Chattahoochee Country Club on Club Drive. Continue toward the Club and Marina, then turn Left before the gate onto Club Place. At the stop sign, the property driveway will be directly
- View: Lake
- Coordinates: 34.339076,-83.860759
School Information
- Elementary School: Enota
- Middle School: Gainesville
- High School: Gainesville
Taxes and HOA Information
- Parcel Number: 01102 001015
- Tax Year: 2024
- Association Fee Includes: Reserve Fund
Virtual Tour
Parking
- Open Parking: No
Interior and Exterior Features
Interior Features
- Cooling: Ceiling Fan(s), Central Air
- Heating: Central, Forced Air, Natural Gas
- Appliances: Cooktop, Dishwasher, Double Oven, Dryer, Gas Water Heater, Microwave, Oven, Refrigerator, Washer
- Basement: Bath Finished, Daylight, Exterior Entry, Finished, Full, Interior Entry
- Fireplace Features: Basement, Family Room, Gas Log, Gas Starter, Living Room, Master Bedroom
- Flooring: Carpet, Tile
- Interior Features: Beamed Ceilings, Bookcases, Double Vanity, High Ceilings, Master On Main Level, Rear Stairs, Separate Shower, Tile Bath, Vaulted Ceiling(s), Walk-In Closet(s), Wet Bar
- Levels/Stories: One
- Other Equipment: Intercom
- Window Features: Double Pane Windows
- Kitchen Features: Breakfast Area, Breakfast Bar, Breakfast Room, Kitchen Island, Pantry, Second Kitchen, Solid Surface Counters, Walk-in Pantry
- Main Bedrooms: 3
- Total Half Baths: 1
- Bathrooms Total Integer: 6
- Main Full Baths: 3
- Bathrooms Total Decimal: 5
Exterior Features
- Accessibility Features: Accessible Approach with Ramp, Accessible Doors
- Construction Materials: Stucco
- Patio And Porch Features: Deck, Patio
- Pool Features: In Ground
- Roof Type: Composition
- Security Features: Carbon Monoxide Detector(s), Security System, Smoke Detector(s)
- Laundry Features: Mud Room
- Pool Private: No
- Other Structures: Boat House, Covered Dock, Outdoor Kitchen
Property
Utilities
- Sewer: Septic Tank
- Utilities: Cable Available, Electricity Available, High Speed Internet, Natural Gas Available, Phone Available, Underground Utilities, Water Available
- Water Source: Public
- Electric: 220 Volts
Property and Assessments
- Home Warranty: Yes
- Property Condition: Resale
Green Features
Lot Information
- Above Grade Finished Area: 3592
- Common Walls: No Common Walls
- Lot Features: Private
- Waterfront Footage: Deep Water Access, Dock Rights, Lake, Lake Privileges
Multi Family
- Number of Units To Be Built: Square Feet
Rental
Rent Information
- Land Lease: Yes
Public Records for 2917 Pointe Drive
Tax Record
- 2024$2,232.00 ($186.00 / month)
Home Facts
- Beds6
- Baths5
- Total Finished SqFt6,265 SqFt
- Above Grade Finished3,592 SqFt
- Below Grade Finished2,673 SqFt
- StoriesOne
- Lot Size0.8000 Acres
- StyleSingle Family Residence
- Year Built1993
- APN01102 001015
- CountyHall
- Fireplaces4


