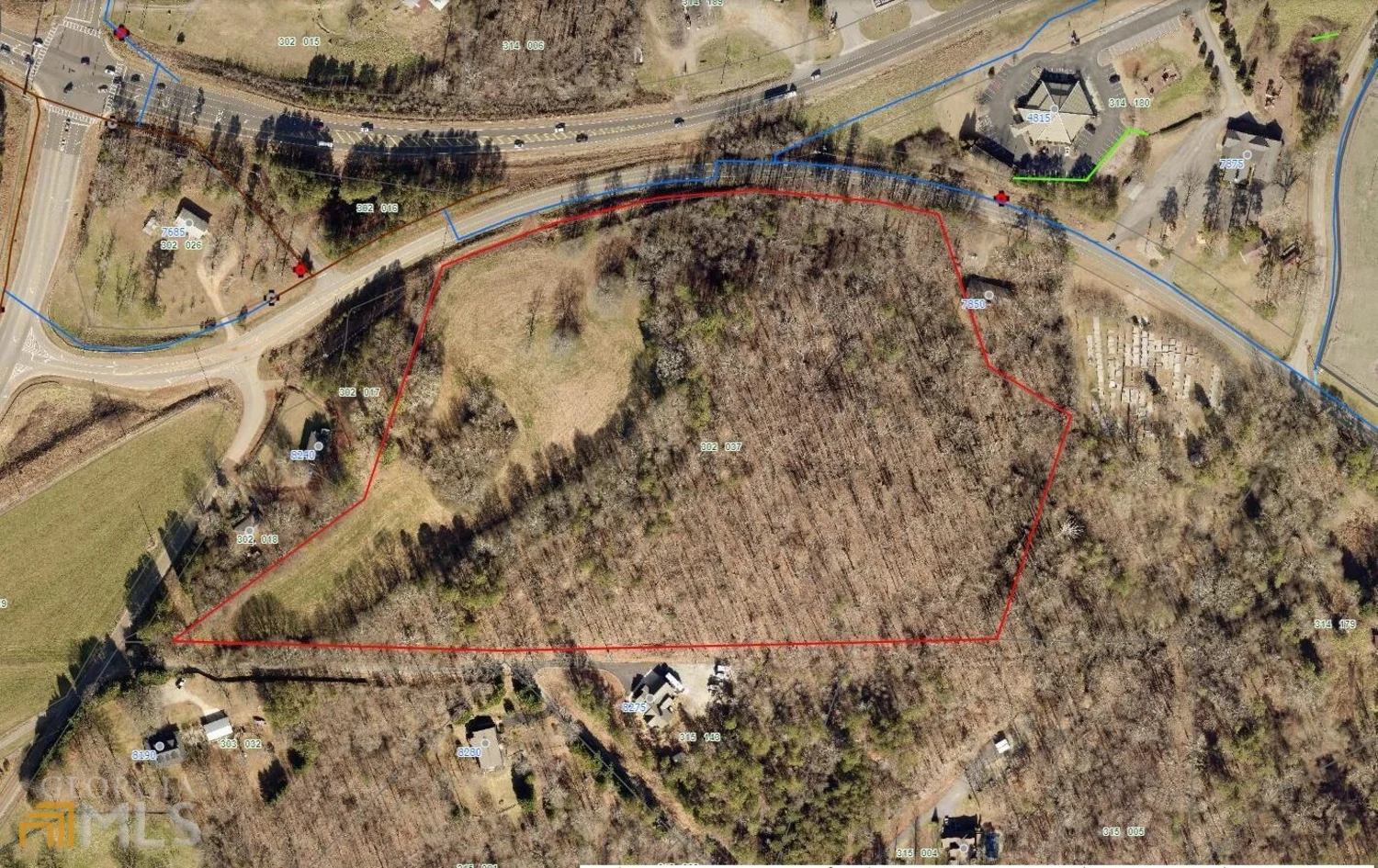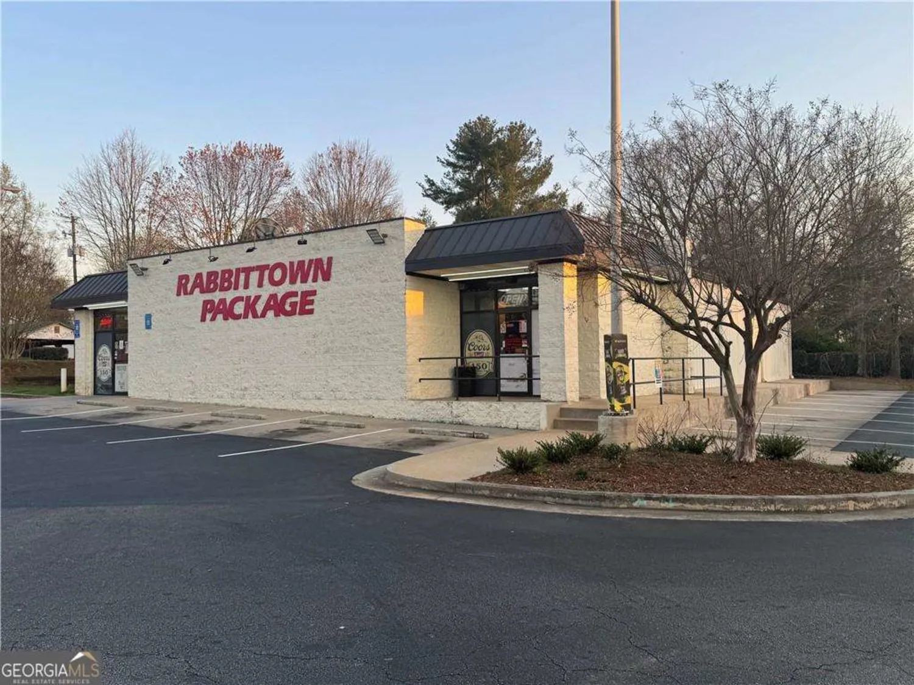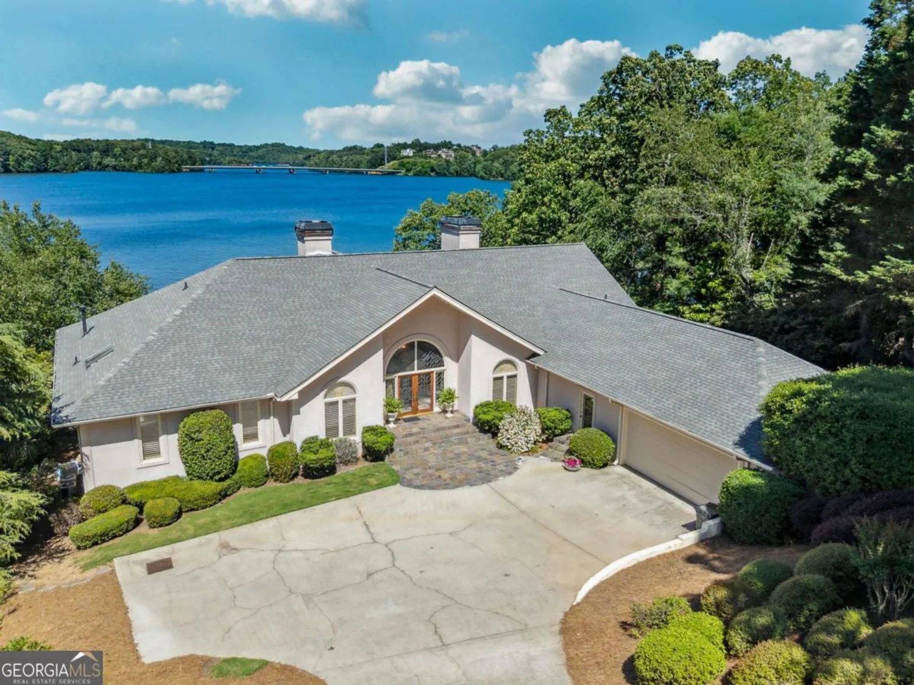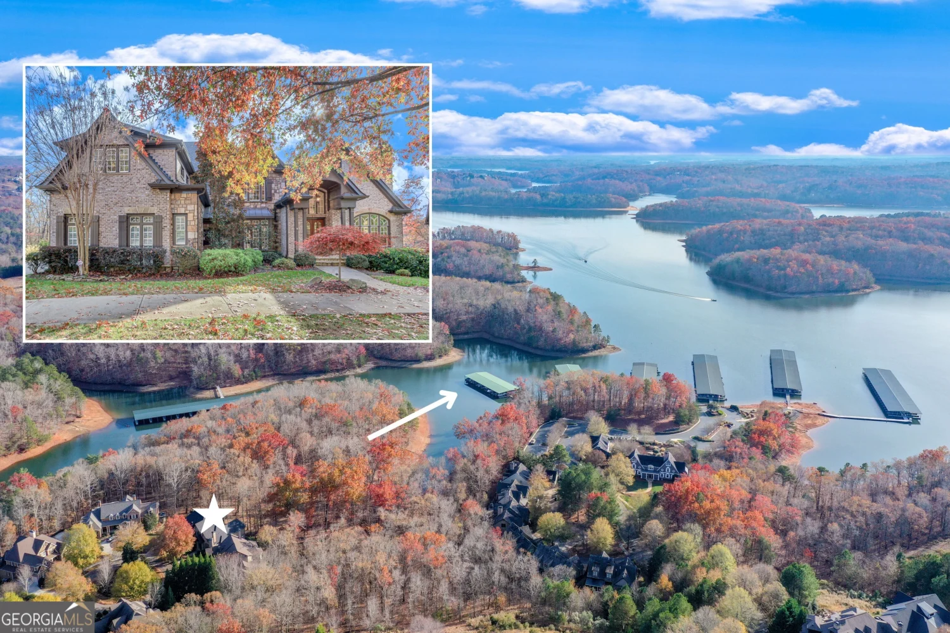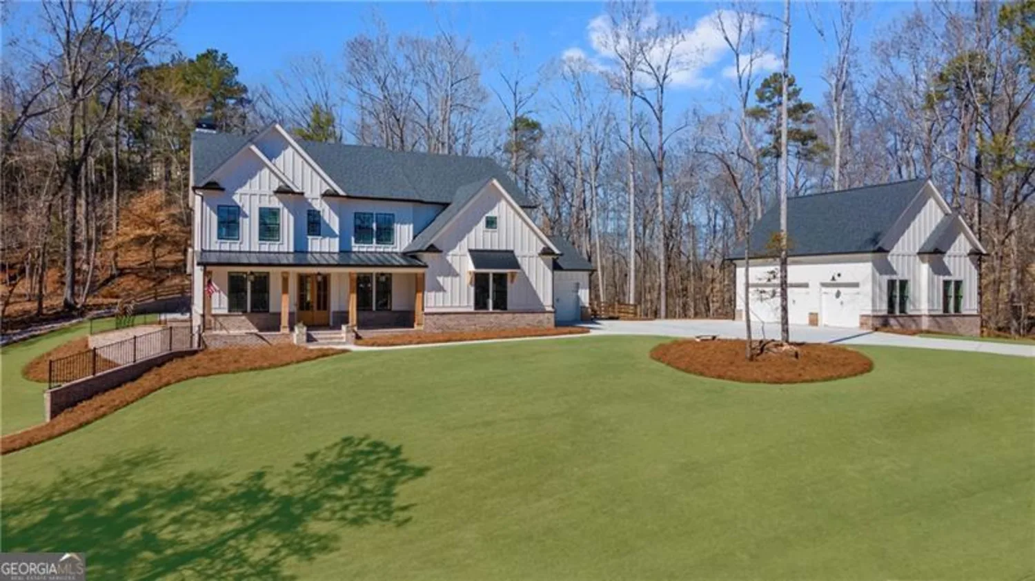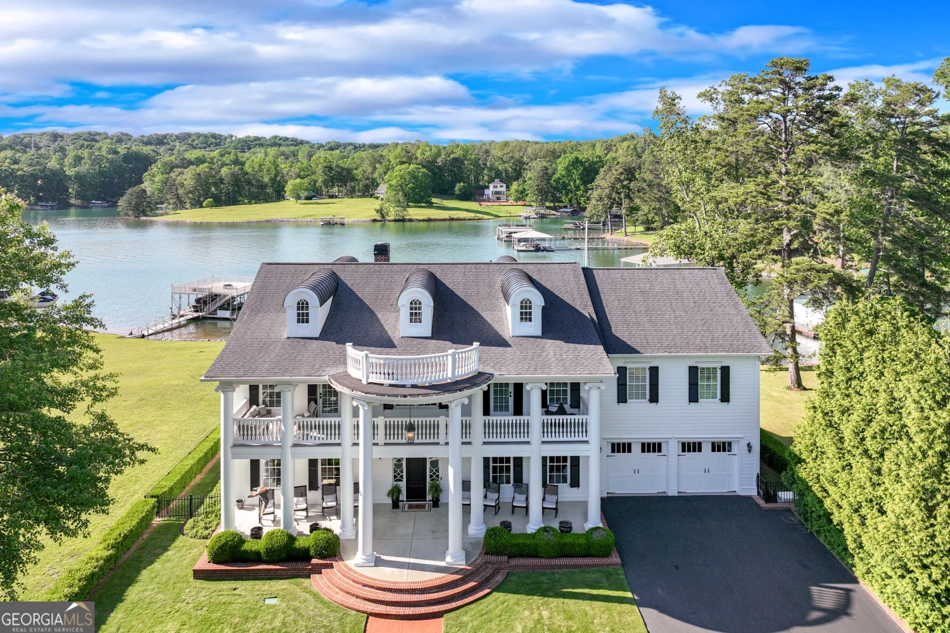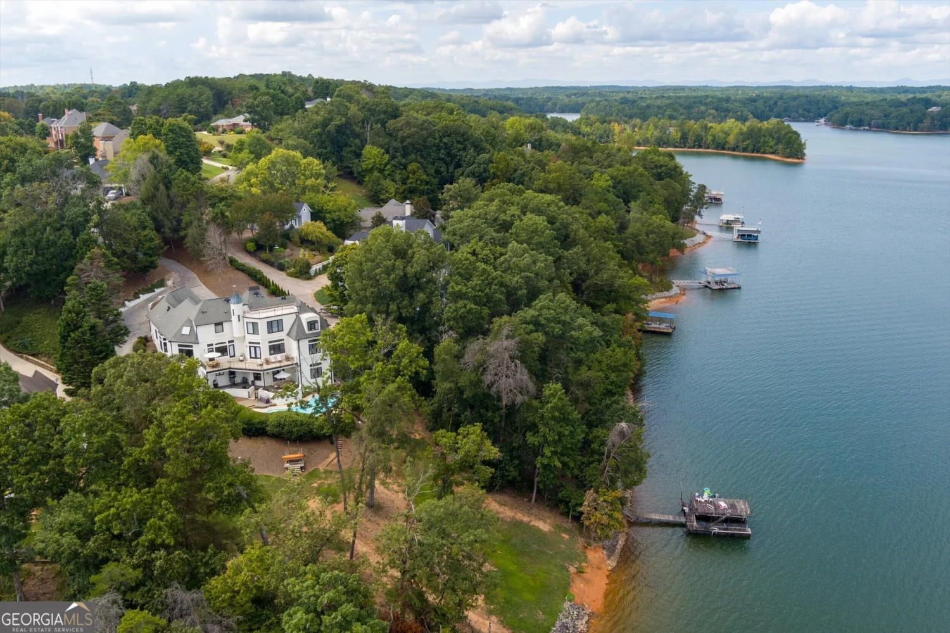2742 high vista pointGainesville, GA 30501
2742 high vista pointGainesville, GA 30501
Description
SERENITY, SOPHISTICATION & MEDITERRANEAN INSPIRED Lake Lanier home is perched on one of Gainesville's highest elevations offering unrivaled Lake & Mountain vistas. Designed and crafted for the decerning buyer each element of this custom home speaks Luxury and timeless beauty. Located within an exclusive gated enclave, this striking, three-level luxury residence with elevator access to all floors is a true testament to custom craftsmanship. The exterior showcases an artful combination of brick and, stone crowned by a distinctive barrel tile roof true to style! A Zen-inspired waterfall brings tranquility to the 0.37-acre homesite, with seamless indoor-outdoor living across tiered terraces & alfresco dining areas showcasing breathtaking views. Enjoy the luxury of a dedicated/deeded boat slip in the community dock for effortless lake access. Inside, the attention to detail continues with tray & coffered ceilings, bullnose corners and hardwood & stone floors throughout the main living areas. Double-sided fireplaces in the Main Level Great Room and lower Terrace Family space are perfect for cozy evenings. The chef's kitchen is a culinary dream, appointed with a 48" built-in refrigerator, double ovens, a 6-burner gas cooktop, two warming drawers, huge custom Island & large walk-in pantry/scullery. Retreat to the spacious primary suite with expansive lake views from personal balcony , a spa-like bath featuring dual vanities, a water closet w/ bidet, and custom His and Her closets. Additional luxury touches include an upper-level lakeview office/study / studio, and a climate-controlled vault/storm room with wired communication service. This one-of-a-kind home offers both privacy and proximity-just minutes from the prestigious Chattahoochee Country Club, which features a full-service marina, tennis and pickleball courts, pools, walking trails, and multiple dining options. Refined, custom-designed, and rich in detail, this property is a rare opportunity to own a legacy lakefront residence in one North Lake Lanier's most desirable communities.
Property Details for 2742 High Vista Point
- Subdivision ComplexHigh Pointe
- Architectural StyleBrick/Frame, Brick 4 Side, European, Mediterranean
- ExteriorBalcony, Dock, Sprinkler System
- Parking FeaturesAttached, Garage, Garage Door Opener, Kitchen Level
- Property AttachedYes
- Waterfront FeaturesLake
LISTING UPDATED:
- StatusActive
- MLS #10527118
- Days on Site14
- Taxes$1,725 / year
- MLS TypeResidential
- Year Built2010
- Lot Size0.37 Acres
- CountryHall
LISTING UPDATED:
- StatusActive
- MLS #10527118
- Days on Site14
- Taxes$1,725 / year
- MLS TypeResidential
- Year Built2010
- Lot Size0.37 Acres
- CountryHall
Building Information for 2742 High Vista Point
- StoriesTwo
- Year Built2010
- Lot Size0.3700 Acres
Payment Calculator
Term
Interest
Home Price
Down Payment
The Payment Calculator is for illustrative purposes only. Read More
Property Information for 2742 High Vista Point
Summary
Location and General Information
- Community Features: Gated, Lake, Street Lights
- Directions: From Gainesville: Hwy 60 N (Thompson Bridge Road) R into High Pointe community right before Thompson Bridge, thru gate home on Right. Atlanta: 85N to I985 Exit 22 L on EE Butler - turns into 60N/Thompson Bridge, R into High Pointe Community, thru gate home is on right.
- View: Lake
- Coordinates: 34.341482,-83.845793
School Information
- Elementary School: Enota
- Middle School: Gainesville
- High School: Gainesville
Taxes and HOA Information
- Parcel Number: 01100 002008
- Tax Year: 2024
- Association Fee Includes: Other
- Tax Lot: 7
Virtual Tour
Parking
- Open Parking: No
Interior and Exterior Features
Interior Features
- Cooling: Central Air, Electric
- Heating: Natural Gas
- Appliances: Cooktop, Dishwasher, Double Oven, Ice Maker, Indoor Grill, Oven, Refrigerator, Tankless Water Heater
- Basement: Bath Finished, Bath/Stubbed, Concrete, Exterior Entry, Finished, Full, Interior Entry
- Fireplace Features: Family Room, Gas Log, Other
- Flooring: Carpet, Hardwood
- Interior Features: Central Vacuum, Double Vanity, High Ceilings, Separate Shower, Soaking Tub, Tile Bath, Tray Ceiling(s), Entrance Foyer, Vaulted Ceiling(s), Wine Cellar
- Levels/Stories: Two
- Window Features: Double Pane Windows
- Kitchen Features: Breakfast Area, Breakfast Room, Kitchen Island, Solid Surface Counters, Walk-in Pantry
- Main Bedrooms: 1
- Bathrooms Total Integer: 5
- Main Full Baths: 1
- Bathrooms Total Decimal: 5
Exterior Features
- Construction Materials: Stone
- Patio And Porch Features: Deck, Screened
- Roof Type: Concrete
- Security Features: Carbon Monoxide Detector(s), Gated Community, Security System, Smoke Detector(s)
- Spa Features: Bath
- Laundry Features: Upper Level
- Pool Private: No
Property
Utilities
- Sewer: Public Sewer
- Utilities: Cable Available, Electricity Available, High Speed Internet, Natural Gas Available, Phone Available, Sewer Available, Underground Utilities, Water Available
- Water Source: Public
Property and Assessments
- Home Warranty: Yes
- Property Condition: Resale
Green Features
Lot Information
- Above Grade Finished Area: 4723
- Common Walls: No Common Walls
- Lot Features: Cul-De-Sac, Waterfall
- Waterfront Footage: Lake
Multi Family
- Number of Units To Be Built: Square Feet
Rental
Rent Information
- Land Lease: Yes
- Occupant Types: Vacant
Public Records for 2742 High Vista Point
Tax Record
- 2024$1,725.00 ($143.75 / month)
Home Facts
- Beds5
- Baths5
- Total Finished SqFt4,723 SqFt
- Above Grade Finished4,723 SqFt
- StoriesTwo
- Lot Size0.3700 Acres
- StyleSingle Family Residence
- Year Built2010
- APN01100 002008
- CountyHall
- Fireplaces4


