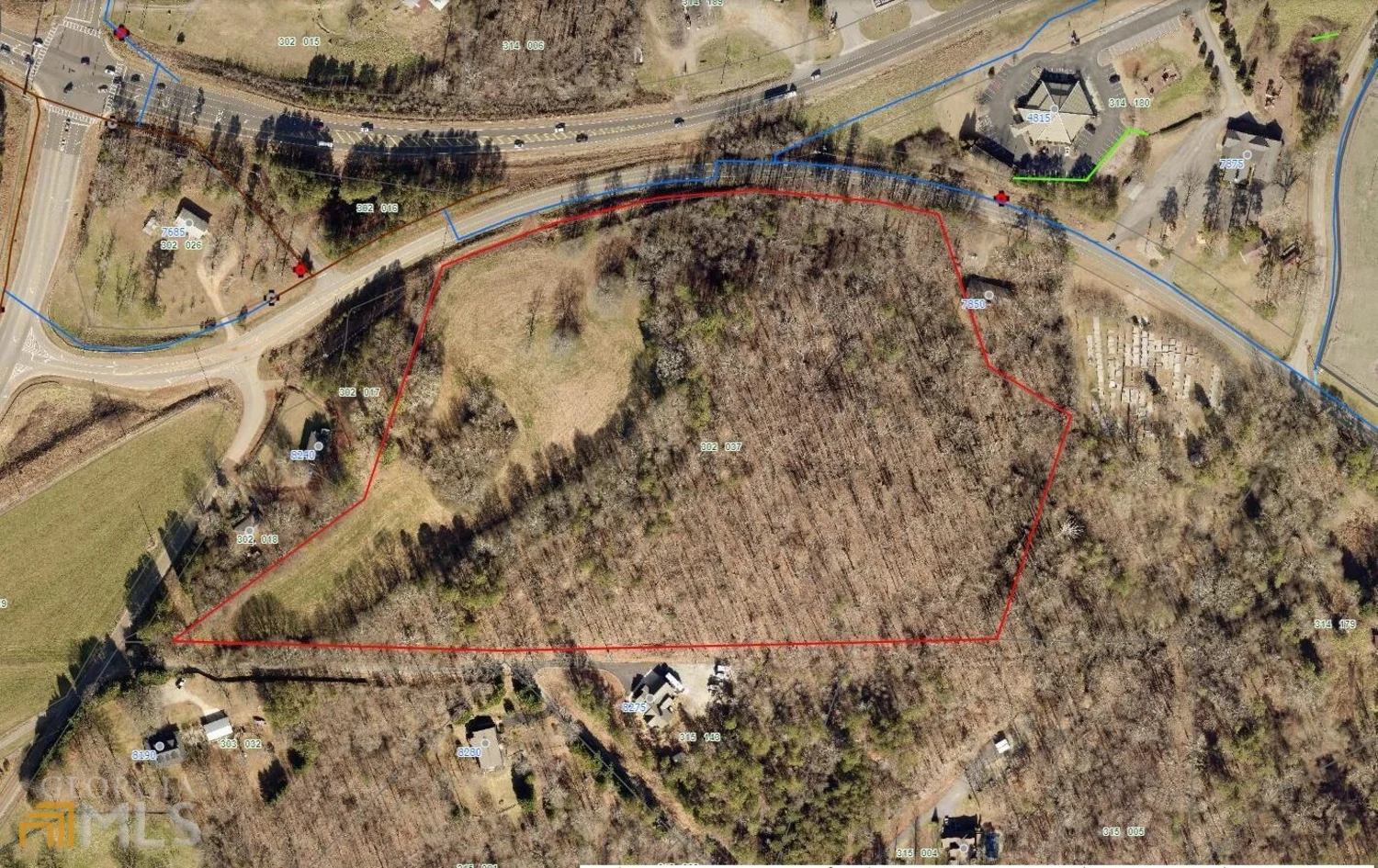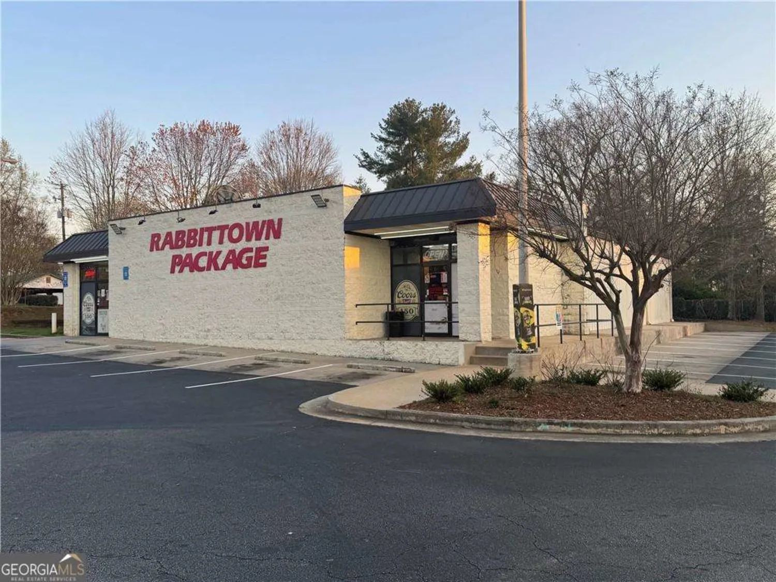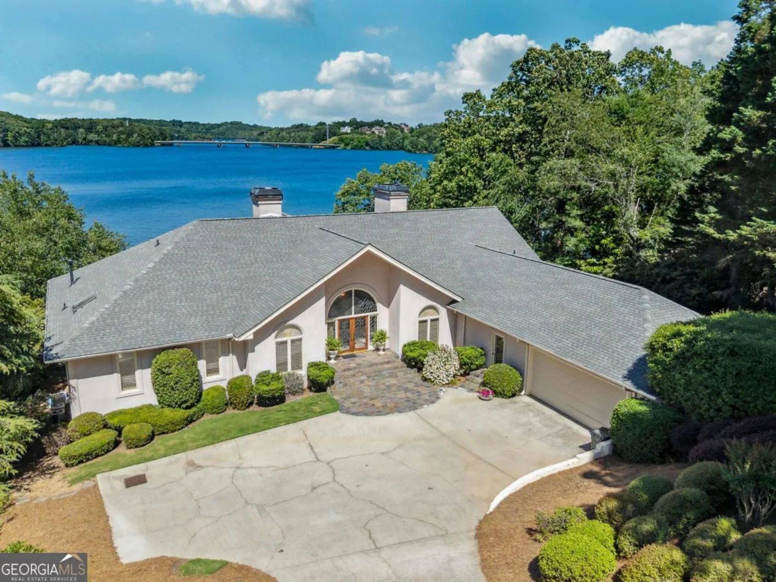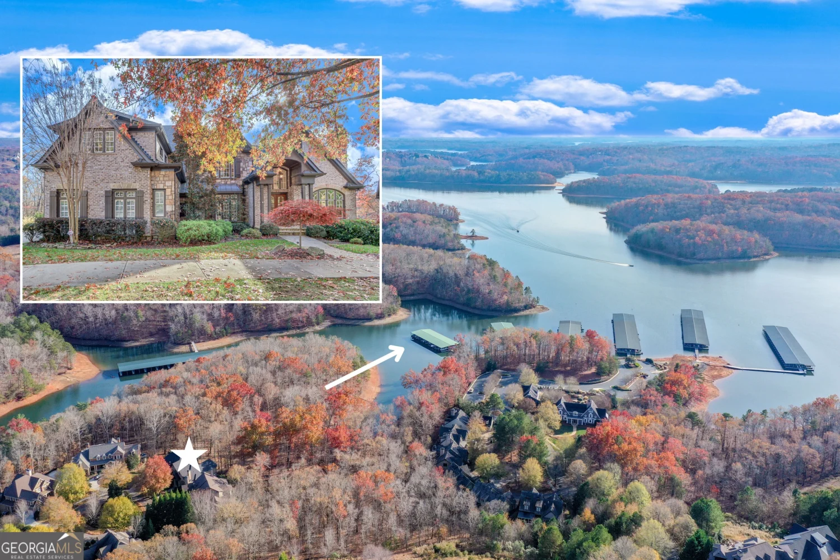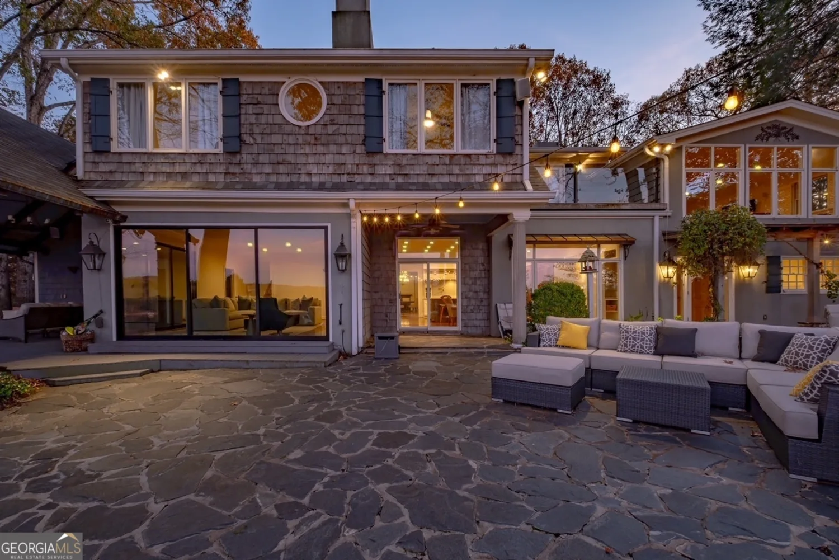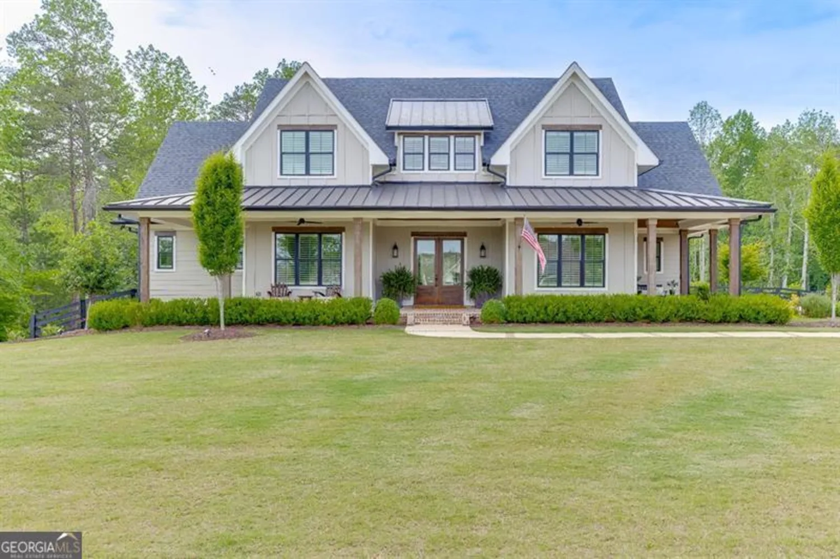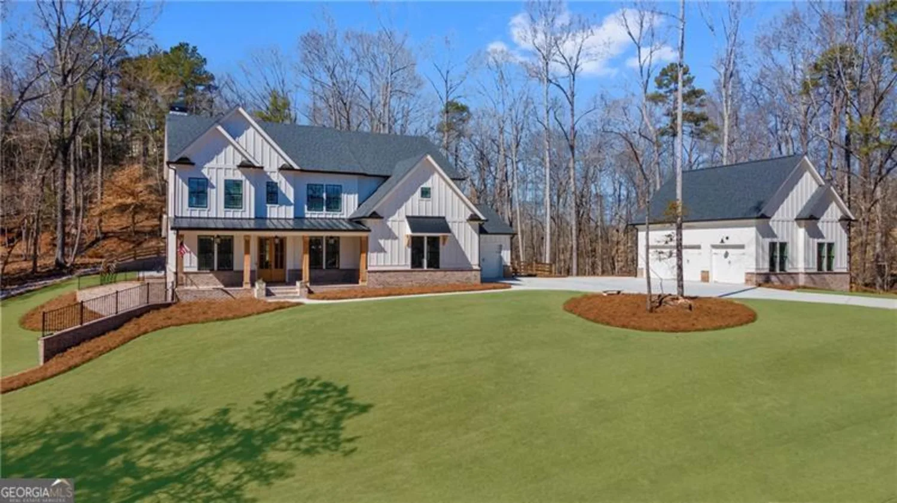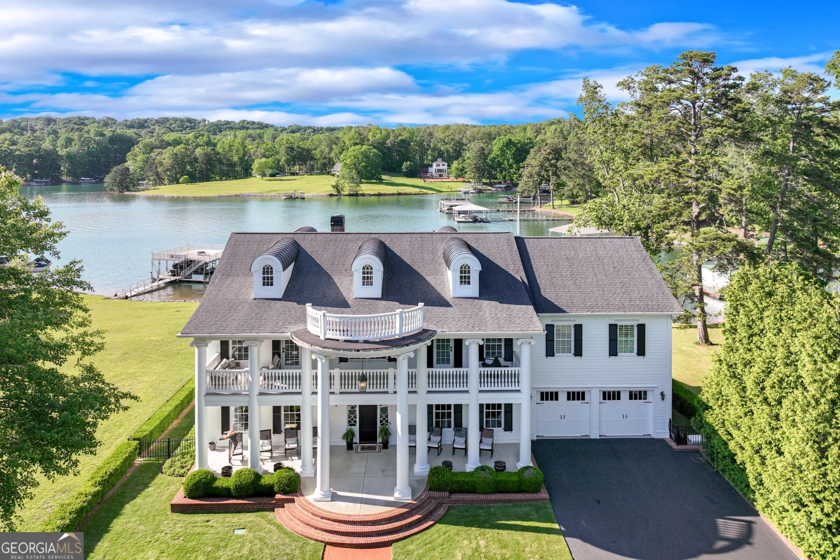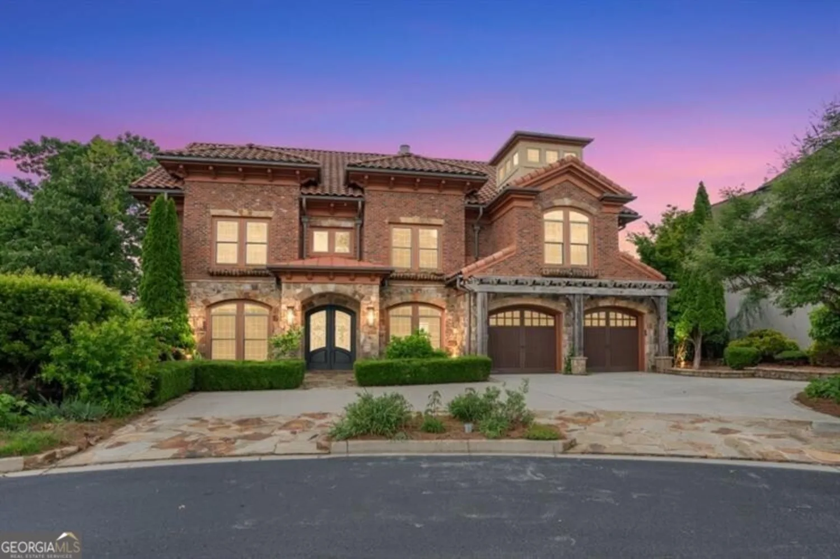3529 keith bridge roadGainesville, GA 30504
3529 keith bridge roadGainesville, GA 30504
Description
Tucked behind a private gate on 3.8 lush acres, boasting two docks and three boat slips, this property offers a rare lakefront estate where refined living meets timeless charm. This custom craftsman home is designed for those who value privacy, beauty, and effortless entertaining. Inside, rustic warmth meets polished sophistication-beamed ceilings, a dramatic two-story great room wrapped in glass, and a commanding stone fireplace create a sense of arrival. The designer kitchen stuns with high-end appliances, a lake-hued vent hood, and an oversized island that anchors the open-concept main level. A cozy breakfast nook doubles as a quiet workspace, while the dining area flows seamlessly for intimate dinners or celebratory gatherings. The primary suite is a private sanctuary, complete with double tray ceilings, dual custom closets, and a sunlit spa bath featuring terrazzo finishes, a soaking tub, and an expansive walk-in shower with rain and body sprays. Upstairs, a self-contained guest suite-with its own kitchen, living room, and full bath-offers ideal separation for visitors or extended stays. The terrace level was made for entertaining: a third full kitchen, media and game spaces, and three additional bedrooms complete the experience. Outdoors, the estate unfolds into a private resort. Covered porches and fireplaces overlook a free-form, heated, gunite pool with fountains, tanning ledge, and spa-all centered around a handcrafted Amish pavilion with a full outdoor kitchen, buffet bar, firepit, and cafe lighting. The adjoining 11.87-acre parcel is available, which includes a large barn, adding versatility and storage-think RV, boat, or future guest quarters-creating the rare opportunity to own a 15.67-acre waterfront compound - call today for more information.
Property Details for 3529 Keith Bridge Road
- Subdivision ComplexLakefront Lake Lanier
- Architectural StyleBrick 4 Side, Country/Rustic, Craftsman
- ExteriorBalcony, Dock, Sprinkler System
- Num Of Parking Spaces3
- Parking FeaturesGarage, Kitchen Level, RV/Boat Parking, Storage
- Property AttachedYes
- Waterfront FeaturesDeep Water Access, Dock Rights, Lake, Lake Privileges
LISTING UPDATED:
- StatusActive
- MLS #10532809
- Days on Site2
- Taxes$16,595 / year
- MLS TypeResidential
- Year Built2008
- Lot Size3.80 Acres
- CountryHall
LISTING UPDATED:
- StatusActive
- MLS #10532809
- Days on Site2
- Taxes$16,595 / year
- MLS TypeResidential
- Year Built2008
- Lot Size3.80 Acres
- CountryHall
Building Information for 3529 Keith Bridge Road
- StoriesTwo
- Year Built2008
- Lot Size3.8000 Acres
Payment Calculator
Term
Interest
Home Price
Down Payment
The Payment Calculator is for illustrative purposes only. Read More
Property Information for 3529 Keith Bridge Road
Summary
Location and General Information
- Community Features: Lake
- Directions: From I-985 North: Take Exit 16 and turn left onto Mundy Mill Rd/GA-53. Turn left onto McEver Road. Turn right onto Dawsonville Hwy/GA-53. Turn right onto Keith Bridge Road - Property on left.
- View: Seasonal View
- Coordinates: 34.285099,-83.901618
School Information
- Elementary School: Mcever
- Middle School: Chestatee
- High School: Chestatee
Taxes and HOA Information
- Parcel Number: 08035 000002A
- Tax Year: 2024
- Association Fee Includes: None
Virtual Tour
Parking
- Open Parking: No
Interior and Exterior Features
Interior Features
- Cooling: Central Air
- Heating: Central, Electric
- Appliances: Dishwasher, Disposal, Gas Water Heater, Microwave, Refrigerator
- Basement: Bath Finished, Daylight, Exterior Entry, Full
- Fireplace Features: Gas Log, Outside
- Flooring: Carpet, Hardwood, Tile
- Interior Features: Beamed Ceilings, Bookcases, Double Vanity, Master On Main Level, Tray Ceiling(s), Vaulted Ceiling(s), Walk-In Closet(s), Wet Bar
- Levels/Stories: Two
- Window Features: Double Pane Windows
- Kitchen Features: Kitchen Island, Second Kitchen, Walk-in Pantry
- Main Bedrooms: 1
- Total Half Baths: 2
- Bathrooms Total Integer: 6
- Main Full Baths: 1
- Bathrooms Total Decimal: 5
Exterior Features
- Construction Materials: Stone
- Fencing: Fenced
- Pool Features: Heated, In Ground
- Roof Type: Composition
- Security Features: Security System, Smoke Detector(s)
- Laundry Features: Other
- Pool Private: No
- Other Structures: Barn(s), Gazebo, Outbuilding
Property
Utilities
- Sewer: Septic Tank
- Utilities: Cable Available, Electricity Available, High Speed Internet, Natural Gas Available, Phone Available, Underground Utilities, Water Available
- Water Source: Public
- Electric: 220 Volts, Generator
Property and Assessments
- Home Warranty: Yes
- Property Condition: Resale
Green Features
- Green Energy Efficient: Thermostat
Lot Information
- Above Grade Finished Area: 3115
- Common Walls: No Common Walls
- Lot Features: Level, Private
- Waterfront Footage: Deep Water Access, Dock Rights, Lake, Lake Privileges
Multi Family
- Number of Units To Be Built: Square Feet
Rental
Rent Information
- Land Lease: Yes
Public Records for 3529 Keith Bridge Road
Tax Record
- 2024$16,595.00 ($1,382.92 / month)
Home Facts
- Beds5
- Baths4
- Total Finished SqFt5,236 SqFt
- Above Grade Finished3,115 SqFt
- Below Grade Finished2,121 SqFt
- StoriesTwo
- Lot Size3.8000 Acres
- StyleSingle Family Residence
- Year Built2008
- APN08035 000002A
- CountyHall
- Fireplaces4


