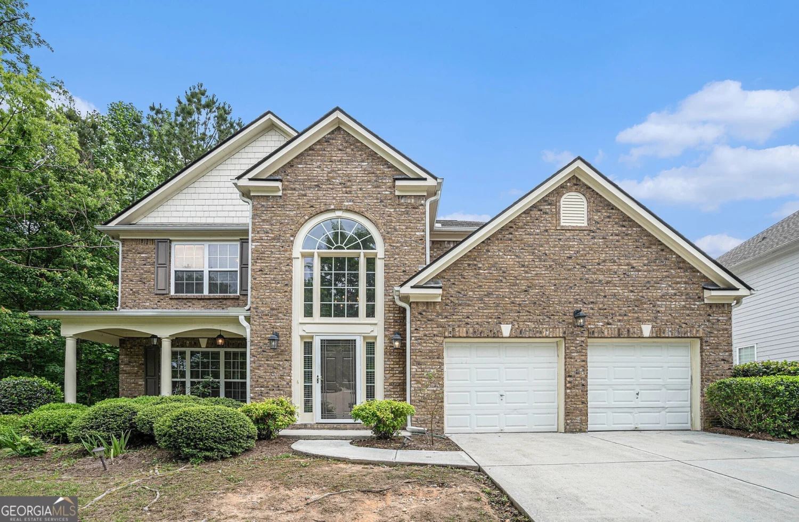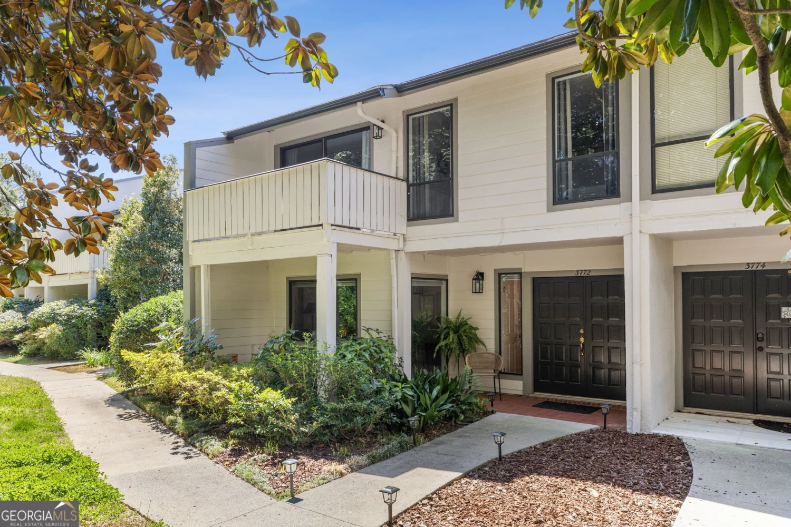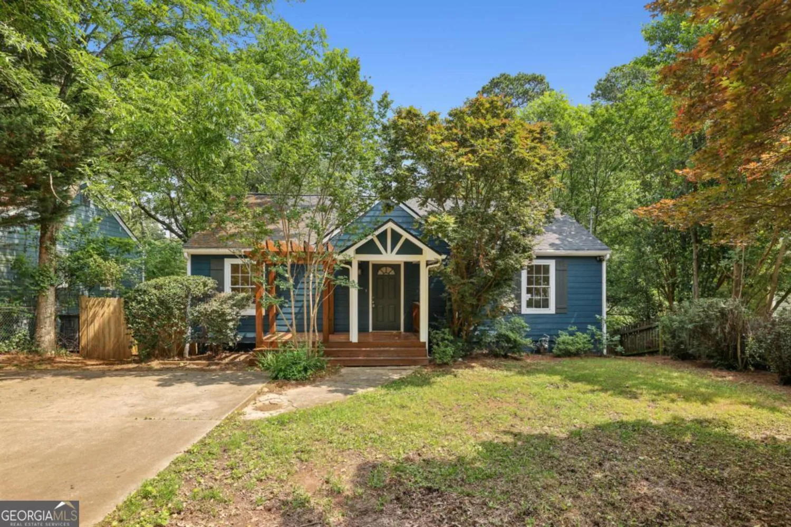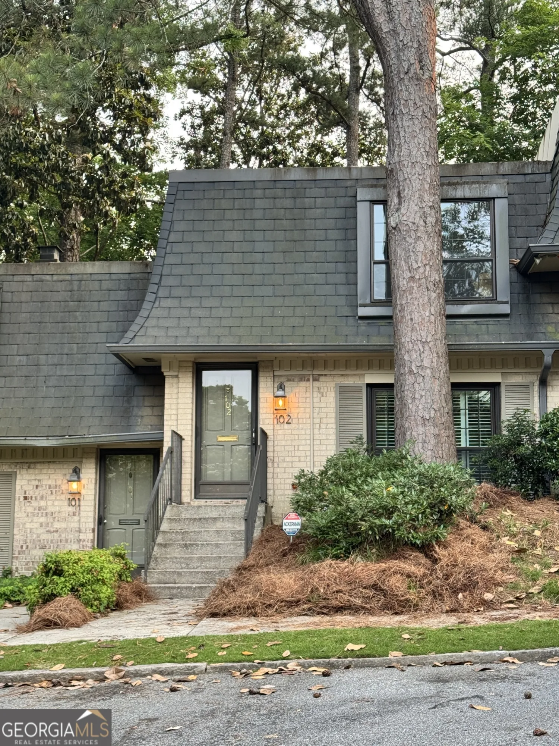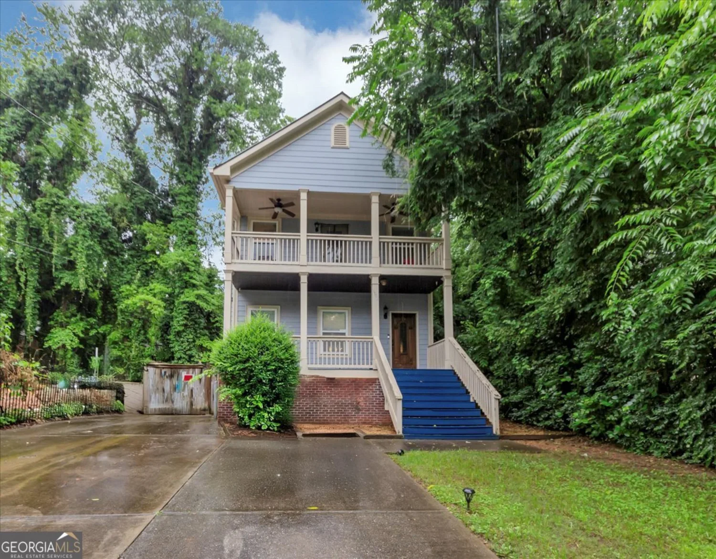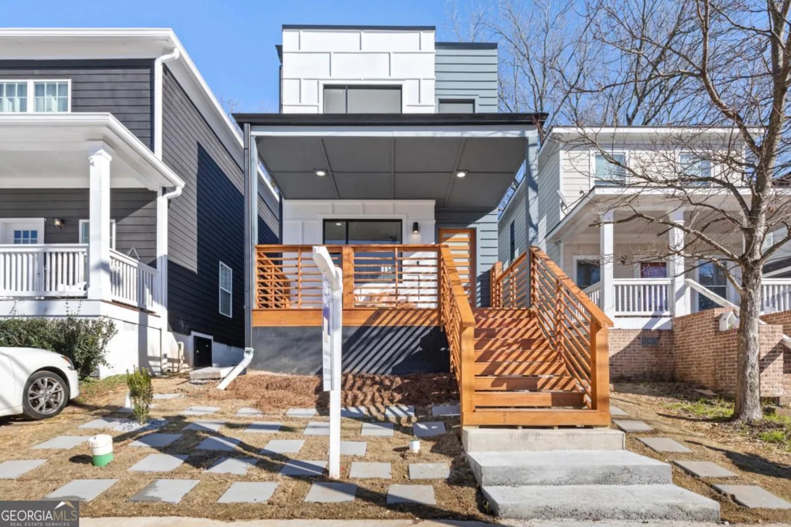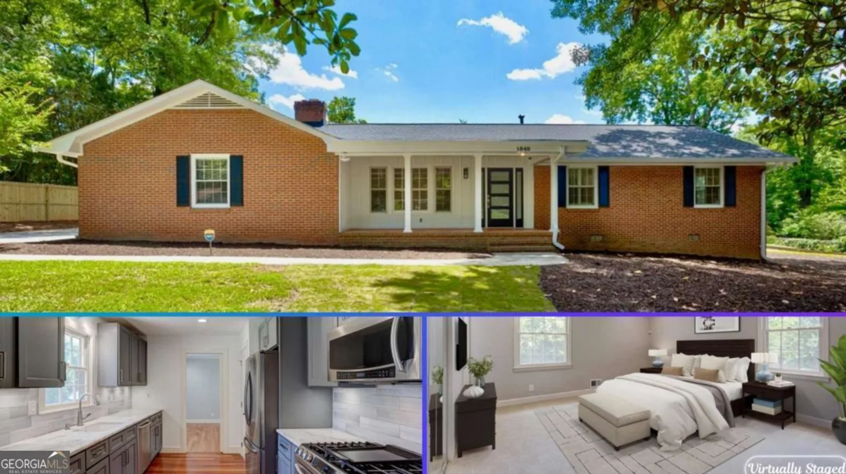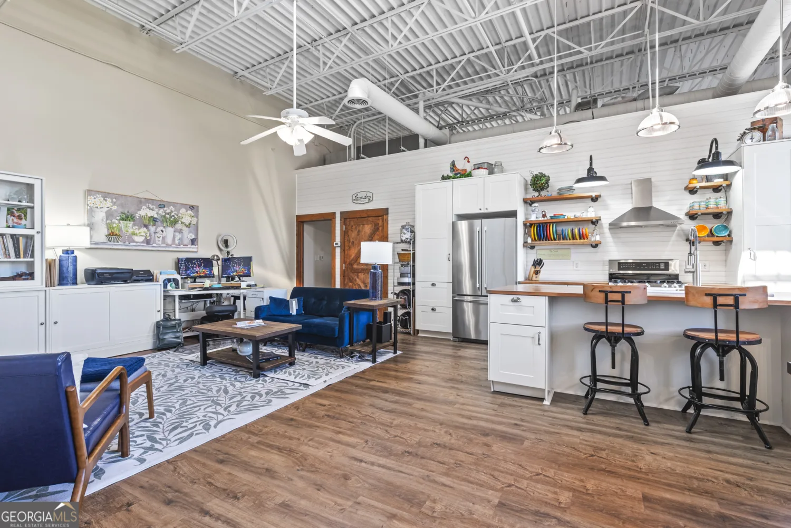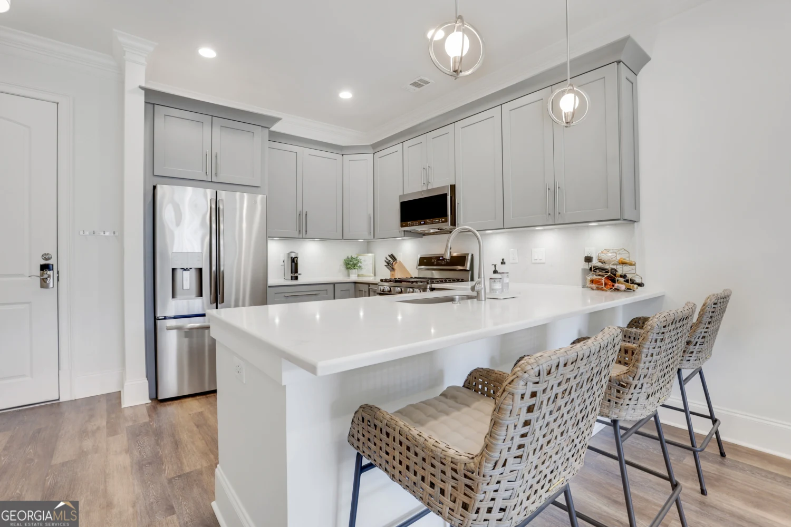2471 bridlewood drive se 8Atlanta, GA 30339
2471 bridlewood drive se 8Atlanta, GA 30339
Description
LOCATION, LOCATION, LOCATION... HVAC/FURNACE REPLACED in 2019 and PRICED TO SELL! Minutes to The Battery, Truist Park, Cumberland Mall, Smyrna Market Village, Vinings Eateries and Shops, the Silver Comet Trail, Chattahoochee River, and 15 to Buckhead, this END UNIT 3 BEDROOM and 2.5 BATHROOM townhome in Chadsworth has been beautifully updated, painted, and maintained. New carpet installed in the past year and HARDWOODS/LVP on main and lower level floors. Featuring a 2 CAR GARAGE, PATIO and DECK, OPEN FLOOR PLAN, and nuetral, gray tones are painted throughout and the home shows absolutley beautifully! PLUS... QUICK and EASY ride to Hartsfield-Jackson Atlanta International Airport.
Property Details for 2471 Bridlewood Drive SE 8
- Subdivision ComplexChadsworth
- Architectural StyleTraditional
- Parking FeaturesAttached, Garage, Garage Door Opener
- Property AttachedYes
- Waterfront FeaturesNo Dock Or Boathouse
LISTING UPDATED:
- StatusClosed
- MLS #10468741
- Days on Site66
- Taxes$5,040 / year
- HOA Fees$2,760 / month
- MLS TypeResidential
- Year Built2003
- CountryCobb
LISTING UPDATED:
- StatusClosed
- MLS #10468741
- Days on Site66
- Taxes$5,040 / year
- HOA Fees$2,760 / month
- MLS TypeResidential
- Year Built2003
- CountryCobb
Building Information for 2471 Bridlewood Drive SE 8
- StoriesThree Or More
- Year Built2003
- Lot Size0.0200 Acres
Payment Calculator
Term
Interest
Home Price
Down Payment
The Payment Calculator is for illustrative purposes only. Read More
Property Information for 2471 Bridlewood Drive SE 8
Summary
Location and General Information
- Community Features: Pool, Tennis Court(s)
- Directions: GPS FRIENDLY - 75 NORTH to Exit 252B/Howell Mill Road and TURN RIGHT, LEFT on Collier, RIGHT on Chattahoochee Ave. NW, RIGHT onto Marietta Blvd., LEFT on N Church Lane SE, LEFT on Bridlewood Drive SE, Home is on your LEFT.
- Coordinates: 33.83487,-84.478529
School Information
- Elementary School: Nickajack
- Middle School: Campbell
- High School: Campbell
Taxes and HOA Information
- Parcel Number: 17083300320
- Tax Year: 2024
- Association Fee Includes: Maintenance Grounds, Swimming, Tennis
Virtual Tour
Parking
- Open Parking: No
Interior and Exterior Features
Interior Features
- Cooling: Ceiling Fan(s), Central Air, Electric
- Heating: Central, Forced Air, Natural Gas, Zoned
- Appliances: Dishwasher, Disposal, Gas Water Heater, Microwave
- Basement: Bath Finished, Daylight, Exterior Entry, Finished
- Fireplace Features: Factory Built, Gas Log, Gas Starter, Living Room
- Flooring: Carpet, Hardwood
- Interior Features: Double Vanity, Roommate Plan, Walk-In Closet(s)
- Levels/Stories: Three Or More
- Kitchen Features: Breakfast Area, Breakfast Bar, Kitchen Island, Pantry
- Total Half Baths: 2
- Bathrooms Total Integer: 4
- Bathrooms Total Decimal: 3
Exterior Features
- Construction Materials: Brick
- Patio And Porch Features: Deck
- Roof Type: Composition
- Security Features: Smoke Detector(s)
- Laundry Features: In Hall, Upper Level
- Pool Private: No
Property
Utilities
- Sewer: Public Sewer
- Utilities: Cable Available, Electricity Available, Natural Gas Available, Phone Available, Sewer Available, Water Available
- Water Source: Public
Property and Assessments
- Home Warranty: Yes
- Property Condition: Resale
Green Features
Lot Information
- Common Walls: 1 Common Wall
- Lot Features: Level
- Waterfront Footage: No Dock Or Boathouse
Multi Family
- # Of Units In Community: 8
- Number of Units To Be Built: Square Feet
Rental
Rent Information
- Land Lease: Yes
Public Records for 2471 Bridlewood Drive SE 8
Tax Record
- 2024$5,040.00 ($420.00 / month)
Home Facts
- Beds3
- Baths2
- StoriesThree Or More
- Lot Size0.0200 Acres
- StyleCondominium
- Year Built2003
- APN17083300320
- CountyCobb
- Fireplaces1


