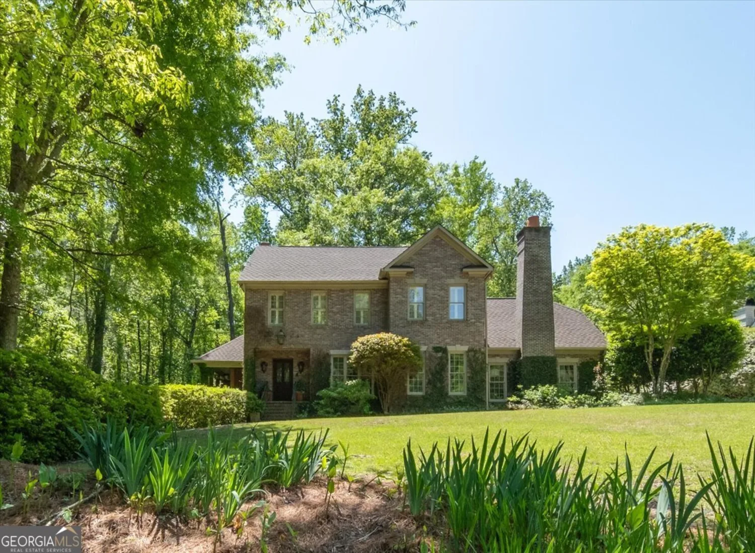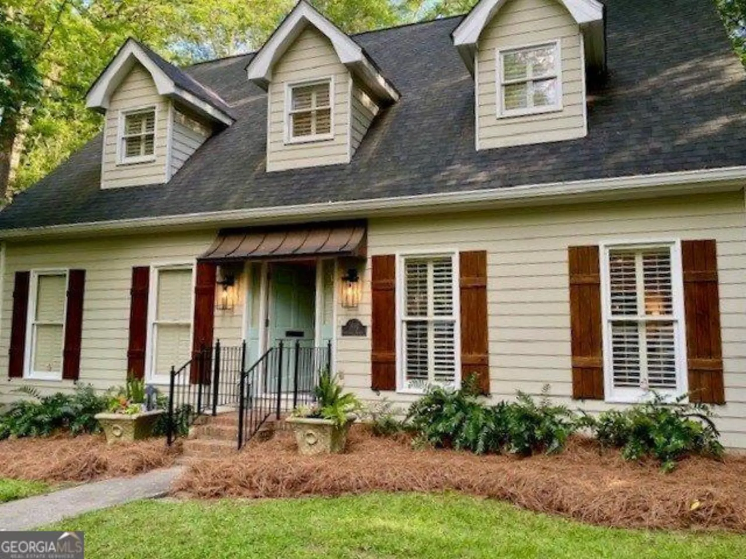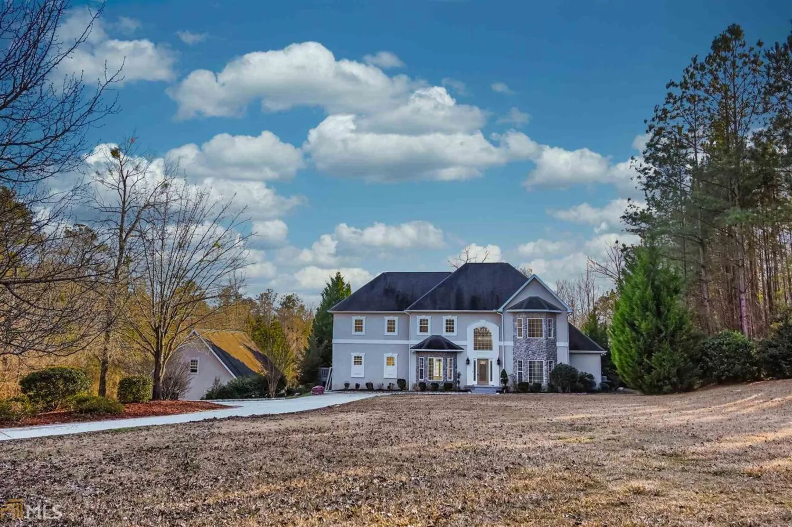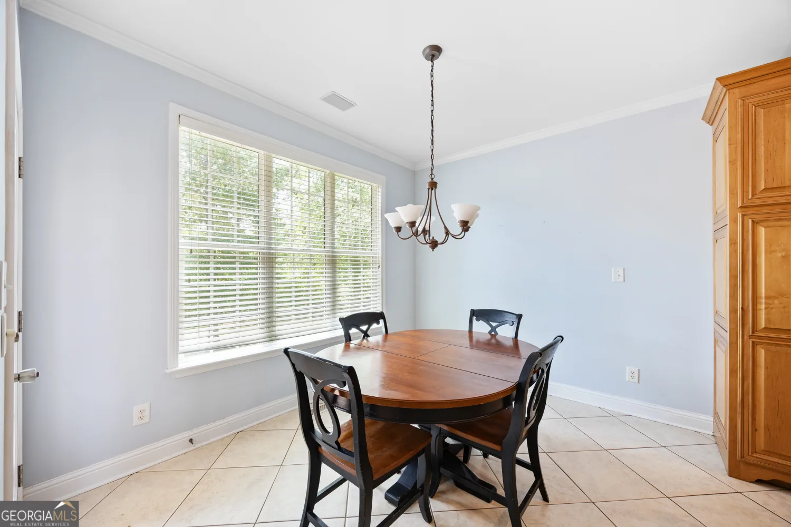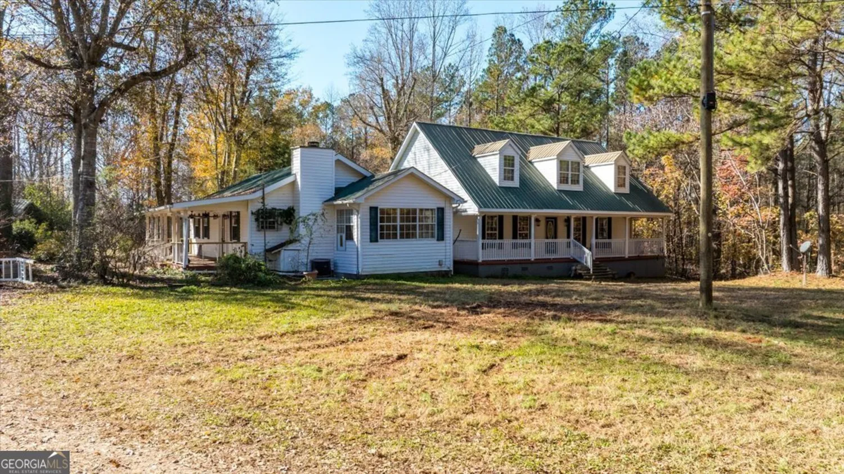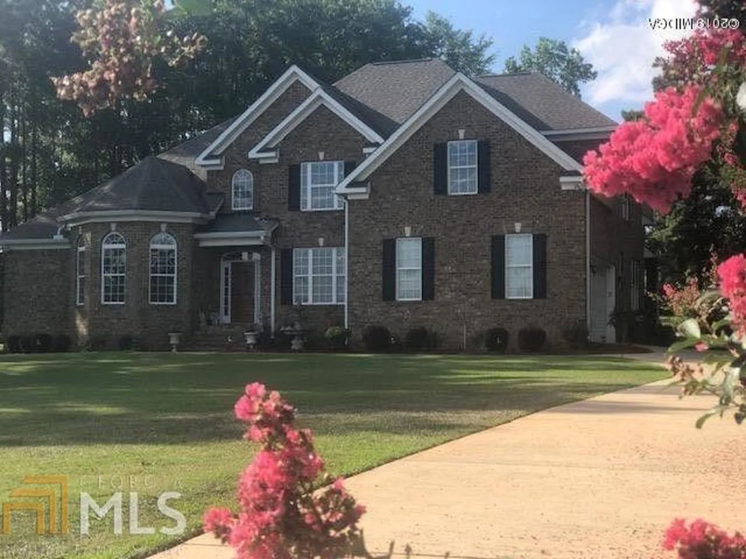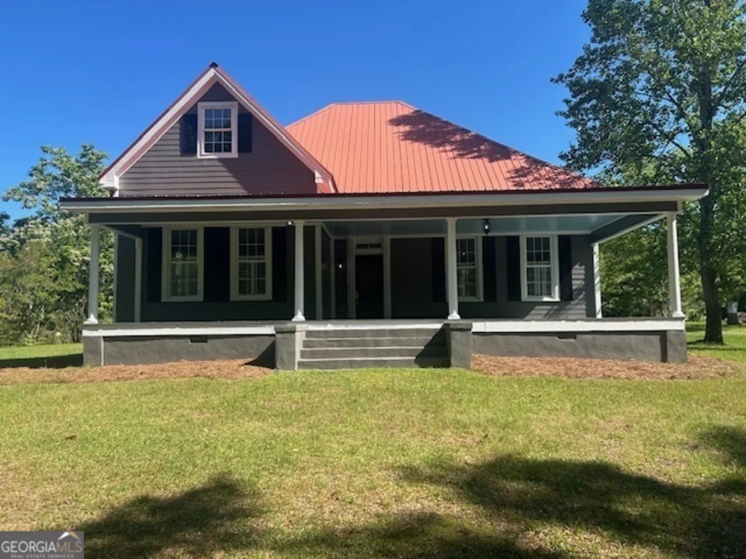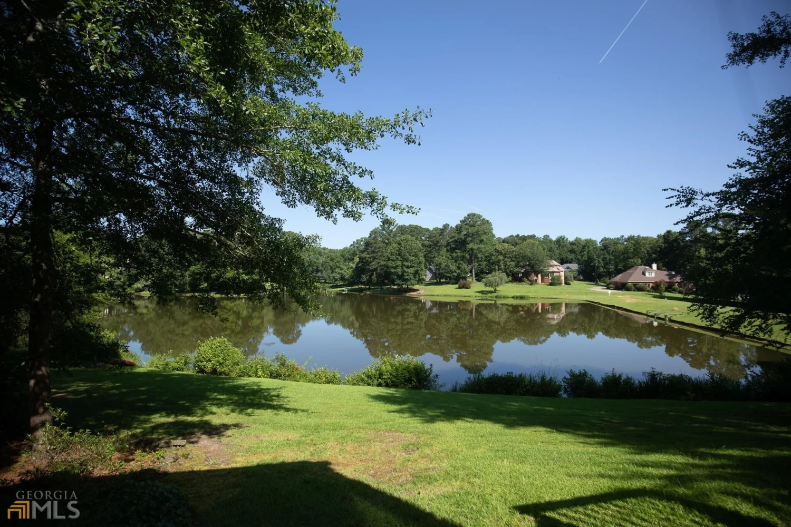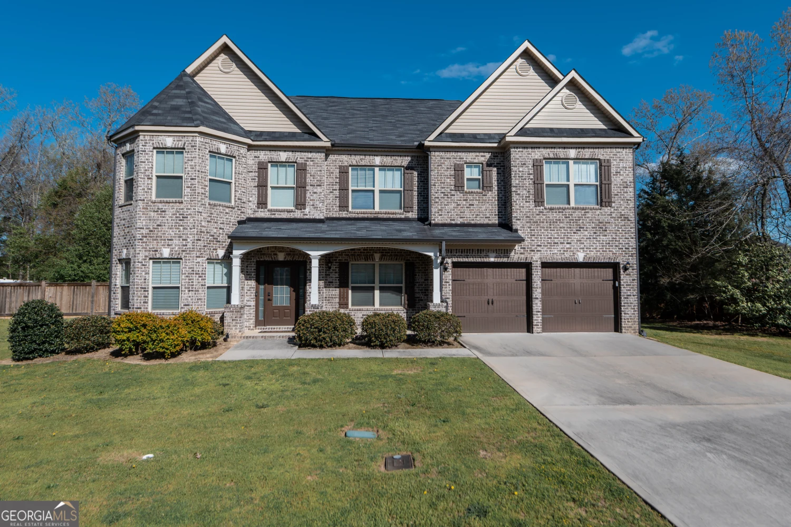1588 waverland driveMacon, GA 31211
1588 waverland driveMacon, GA 31211
Description
Welcome home to this stately, turn-key Shirley Hills home proudly positioned on its lot ready to host your family and your guests. Ready for friends, this home has a semi-circular driveway and a garage + parking pad behind the home. Set on a hill over looking preserved woods and an outdoor, screened living-room with its own wood burning fireplace, the sunset is something to marvel in here. The 1.5 acres provide space to spread out, play, and renew the spirt. Enjoy a living room, study, dining room, very large kitchen, and breakfast room, and guest room downstairs. Above is the spacious primary suite with its own fireplace and sunset view, two secondary bedrooms and bathroom. Be fit, be well in the weight room that stays with the home. Keep your car nice and clean in the garage. Turn the kids loose in the fenced backyard with a lighted playhouse. New double pane windows throughout! New roof! Quickly make your appointment to see this marvelous home!
Property Details for 1588 Waverland Drive
- Subdivision ComplexShirley Hills
- Architectural StyleBrick 4 Side, Traditional
- Parking FeaturesGarage, Off Street, Parking Pad
- Property AttachedNo
LISTING UPDATED:
- StatusActive
- MLS #10468910
- Days on Site39
- Taxes$3,464.3 / year
- MLS TypeResidential
- Year Built1945
- Lot Size1.52 Acres
- CountryBibb
LISTING UPDATED:
- StatusActive
- MLS #10468910
- Days on Site39
- Taxes$3,464.3 / year
- MLS TypeResidential
- Year Built1945
- Lot Size1.52 Acres
- CountryBibb
Building Information for 1588 Waverland Drive
- StoriesTwo
- Year Built1945
- Lot Size1.5200 Acres
Payment Calculator
Term
Interest
Home Price
Down Payment
The Payment Calculator is for illustrative purposes only. Read More
Property Information for 1588 Waverland Drive
Summary
Location and General Information
- Community Features: Park, Street Lights
- Directions: Use GPS.
- Coordinates: 32.869043,-83.635572
School Information
- Elementary School: Martin Luther King Jr
- Middle School: Appling
- High School: Northeast
Taxes and HOA Information
- Parcel Number: Q0620114
- Tax Year: 2023
- Association Fee Includes: None
Virtual Tour
Parking
- Open Parking: Yes
Interior and Exterior Features
Interior Features
- Cooling: Central Air, Electric
- Heating: Central
- Appliances: Dishwasher, Disposal, Gas Water Heater, Oven/Range (Combo), Refrigerator
- Basement: Bath Finished, Concrete, Exterior Entry, Interior Entry
- Fireplace Features: Living Room, Master Bedroom
- Flooring: Hardwood, Tile
- Interior Features: Wet Bar
- Levels/Stories: Two
- Window Features: Double Pane Windows
- Foundation: Pillar/Post/Pier
- Main Bedrooms: 1
- Total Half Baths: 2
- Bathrooms Total Integer: 4
- Bathrooms Total Decimal: 3
Exterior Features
- Construction Materials: Brick
- Fencing: Back Yard
- Roof Type: Composition
- Laundry Features: Mud Room
- Pool Private: No
- Other Structures: Outbuilding
Property
Utilities
- Sewer: Public Sewer
- Utilities: Cable Available, Electricity Available, High Speed Internet, Natural Gas Available, Phone Available, Sewer Connected, Water Available
- Water Source: Public
Property and Assessments
- Home Warranty: Yes
- Property Condition: Resale
Green Features
Lot Information
- Above Grade Finished Area: 3310
- Lot Features: Corner Lot
Multi Family
- Number of Units To Be Built: Square Feet
Rental
Rent Information
- Land Lease: Yes
Public Records for 1588 Waverland Drive
Tax Record
- 2023$3,464.30 ($288.69 / month)
Home Facts
- Beds4
- Baths2
- Total Finished SqFt3,675 SqFt
- Above Grade Finished3,310 SqFt
- Below Grade Finished365 SqFt
- StoriesTwo
- Lot Size1.5200 Acres
- StyleSingle Family Residence
- Year Built1945
- APNQ0620114
- CountyBibb
- Fireplaces2


