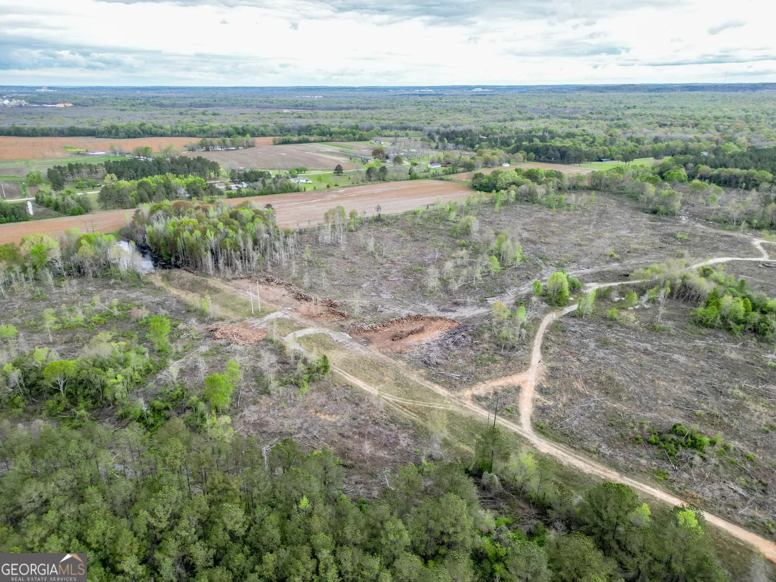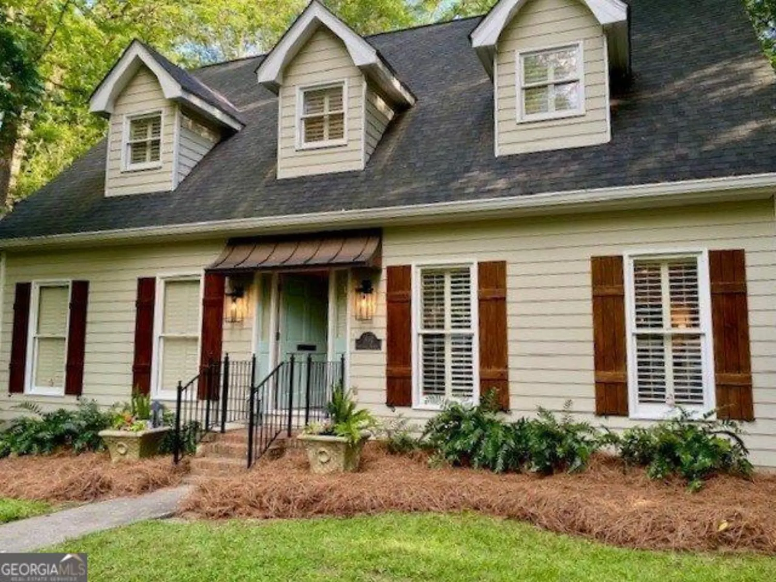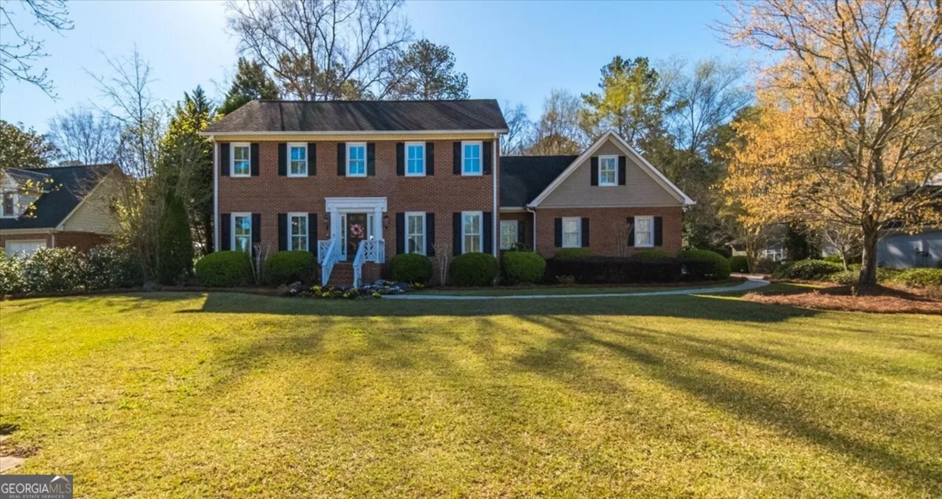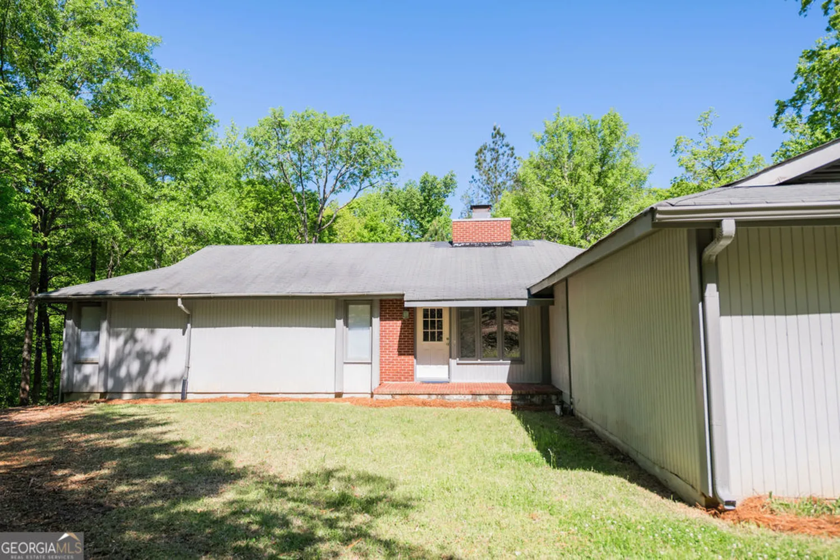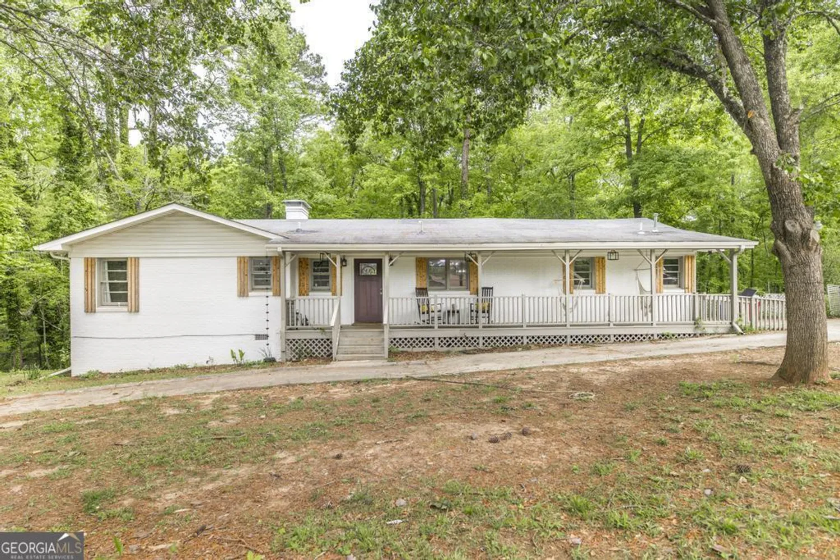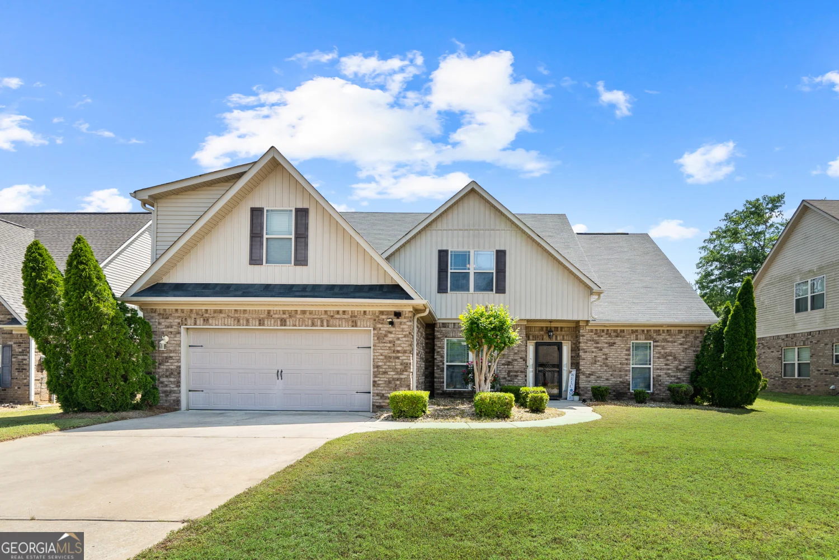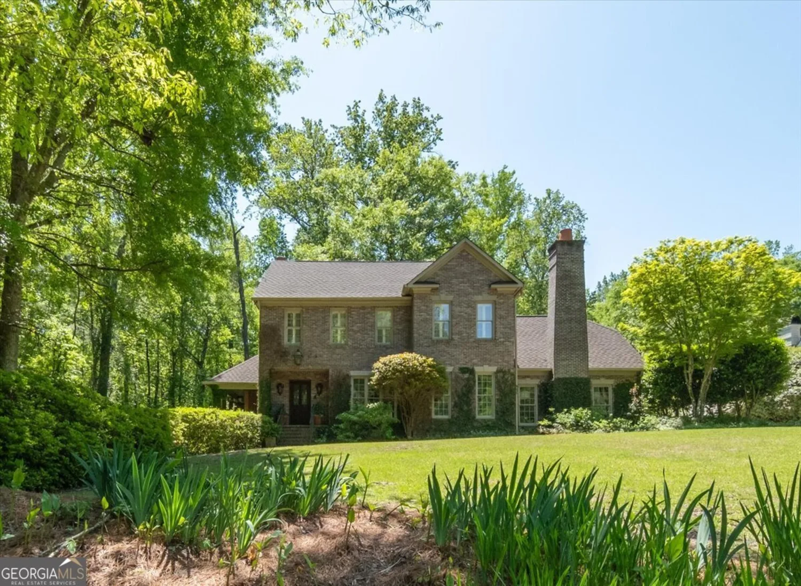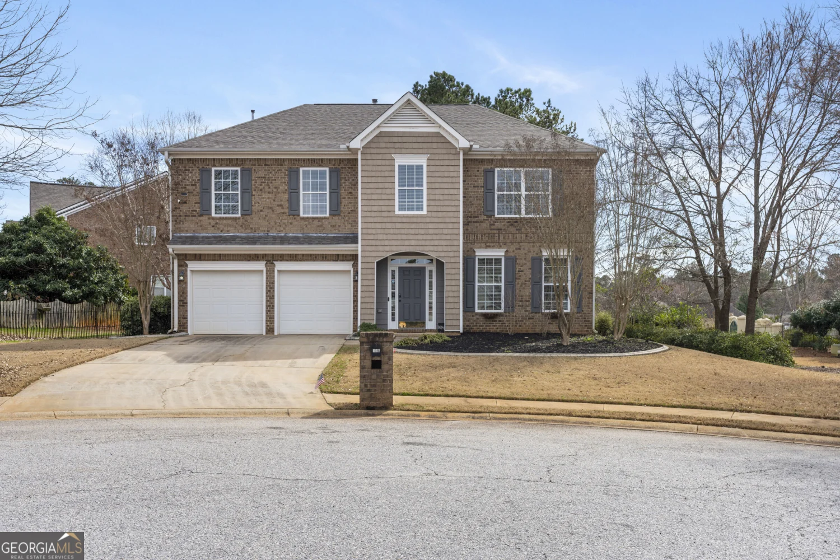175 lake view drive nMacon, GA 31210
175 lake view drive nMacon, GA 31210
Description
Lake side living with in town convenience! Step onto the screened porch or into the back yard and lose yourself in the solitude and tranquility! The peacefulness will make you forget you are just a couple of miles from every convenience! This home is absolutely gorgeous! This custom designed Georgian style brick home by architect, Shannon Fickling, is stunning. Situated in the back of the neighborhood on cul-de-sac equates to peaceful and quiet. The landscaping, wooded on both sides, creates a private back yard where you can enjoy the firepit with friends or sit on the screened in balcony porch with your morning coffee overlooking the lake at sun rise. The sprawling azaleas give it an English garden feel. From the time you walk in the generous foyer you notice the custom millwork and all the added touches that make this house special. Almost all of the rooms have built-in shelves and all bedrooms have lake views. The fireplace in the living room has a wine cabinet on one side, and an entertainment cabinet on the other. The upstairs bedrooms are spacious with lots of closet space. The master suite sports a lake view sitting area and a huge walk-in closet with built-in shelves, a chest of drawers, and laundry chute. The bathroom was recently upgraded to include a wet room and has a spa feel to it. Another unique addition is a bedside water station inset into the wall. The basement is finished out into a huge studio apartment/mother-in-law suite. The three car garage has a large workshop. A brand new solar system provides an average of $200 a month savings in electricity. Gas powers the fireplace, the dryer, tankless water heater, and outdoor grill. You'll never fill another propane tank again! Also has a central vacuum system. The kitchen is newly remodeled with new stovetop, stacked microwave and convective oven and has a built-in Sub-Zero Refrigerator. Dogwatch underground fence system and a doggie door exit make it move-in ready for your fur-baby. The only way to fully appreciate this lovely home is to come see it for yourself!
Property Details for 175 Lake View Drive N
- Subdivision ComplexRivoli Downs
- Architectural StyleBrick 4 Side, Craftsman
- ExteriorBalcony, Gas Grill
- Num Of Parking Spaces3
- Parking FeaturesGarage Door Opener, Garage, Side/Rear Entrance, Storage, Guest
- Property AttachedNo
- Waterfront FeaturesLake Privileges, Private
LISTING UPDATED:
- StatusClosed
- MLS #9075277
- Days on Site53
- Taxes$5,734.65 / year
- MLS TypeResidential
- Year Built1993
- Lot Size0.60 Acres
- CountryBibb
LISTING UPDATED:
- StatusClosed
- MLS #9075277
- Days on Site53
- Taxes$5,734.65 / year
- MLS TypeResidential
- Year Built1993
- Lot Size0.60 Acres
- CountryBibb
Building Information for 175 Lake View Drive N
- StoriesTwo
- Year Built1993
- Lot Size0.6000 Acres
Payment Calculator
Term
Interest
Home Price
Down Payment
The Payment Calculator is for illustrative purposes only. Read More
Property Information for 175 Lake View Drive N
Summary
Location and General Information
- Community Features: Lake
- Directions: GPS
- Coordinates: 32.913543,-83.727874
School Information
- Elementary School: Springdale
- Middle School: Robert E. Howard Middle
- High School: Howard
Taxes and HOA Information
- Parcel Number: K0030135
- Tax Year: 2020
- Association Fee Includes: Management Fee, Water
Virtual Tour
Parking
- Open Parking: No
Interior and Exterior Features
Interior Features
- Cooling: Electric, Ceiling Fan(s), Central Air, Heat Pump
- Heating: Electric, Central
- Appliances: Tankless Water Heater, Gas Water Heater, Dryer, Washer, Convection Oven, Cooktop, Dishwasher, Disposal, Ice Maker, Microwave, Oven, Refrigerator, Stainless Steel Appliance(s)
- Basement: Bath Finished, Daylight, Interior Entry, Exterior Entry, Finished, Full
- Fireplace Features: Family Room, Gas Starter, Gas Log
- Flooring: Hardwood, Tile, Carpet
- Interior Features: Central Vacuum, Bookcases, Vaulted Ceiling(s), High Ceilings, Double Vanity, Rear Stairs, Tile Bath, Walk-In Closet(s), In-Law Floorplan, Master On Main Level
- Levels/Stories: Two
- Kitchen Features: Breakfast Room, Kitchen Island, Solid Surface Counters, Walk-in Pantry
- Main Bedrooms: 1
- Total Half Baths: 1
- Bathrooms Total Integer: 5
- Main Full Baths: 1
- Bathrooms Total Decimal: 4
Exterior Features
- Construction Materials: Brick
- Patio And Porch Features: Deck, Patio, Screened
- Roof Type: Composition
- Security Features: Carbon Monoxide Detector(s)
- Laundry Features: In Hall
- Pool Private: No
- Other Structures: Workshop
Property
Utilities
- Sewer: Public Sewer
- Utilities: Underground Utilities, Cable Available, Sewer Connected
- Water Source: Public
Property and Assessments
- Home Warranty: Yes
- Property Condition: Resale
Green Features
- Green Energy Efficient: Insulation, Thermostat
- Green Energy Generation: Solar
Lot Information
- Above Grade Finished Area: 3702
- Lot Features: Cul-De-Sac, Private
- Waterfront Footage: Lake Privileges, Private
Multi Family
- Number of Units To Be Built: Square Feet
Rental
Rent Information
- Land Lease: Yes
Public Records for 175 Lake View Drive N
Tax Record
- 2020$5,734.65 ($477.89 / month)
Home Facts
- Beds5
- Baths4
- Total Finished SqFt5,377 SqFt
- Above Grade Finished3,702 SqFt
- Below Grade Finished1,675 SqFt
- StoriesTwo
- Lot Size0.6000 Acres
- StyleSingle Family Residence
- Year Built1993
- APNK0030135
- CountyBibb
- Fireplaces1


