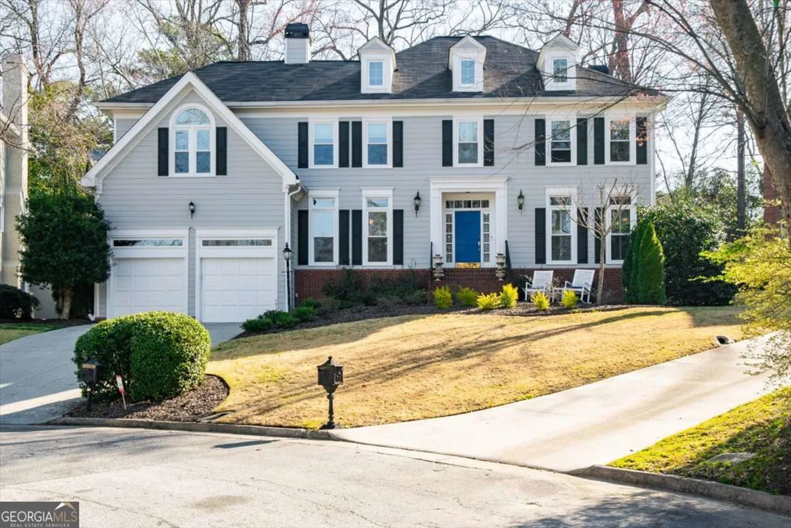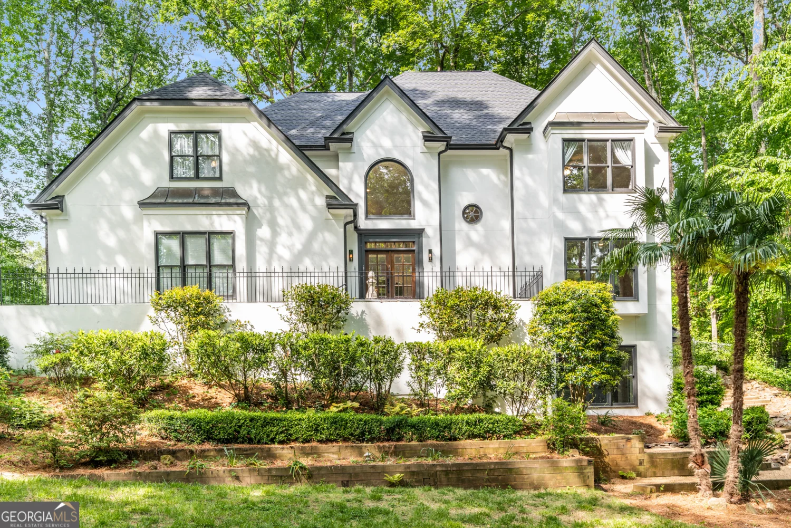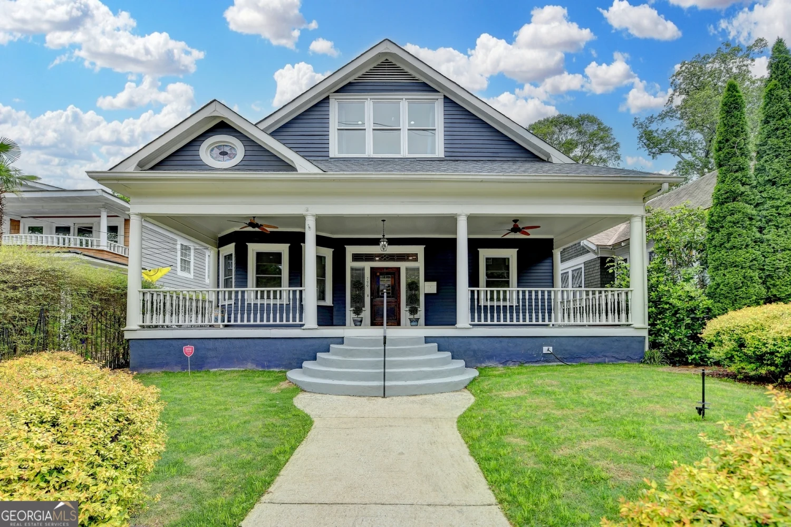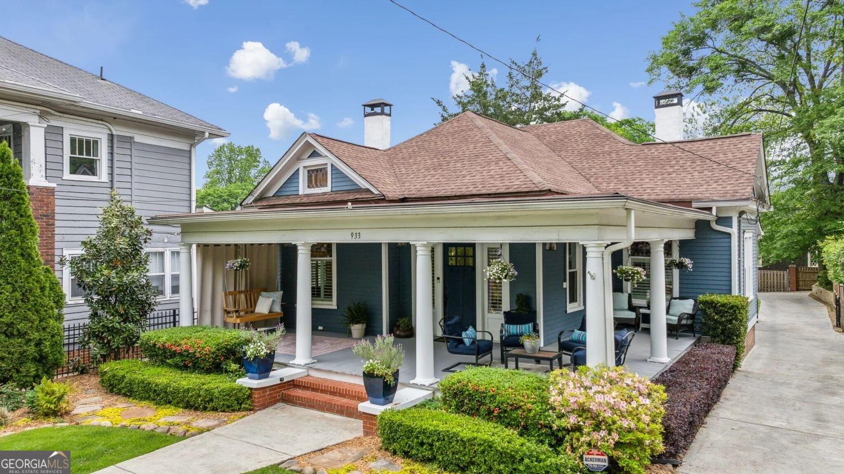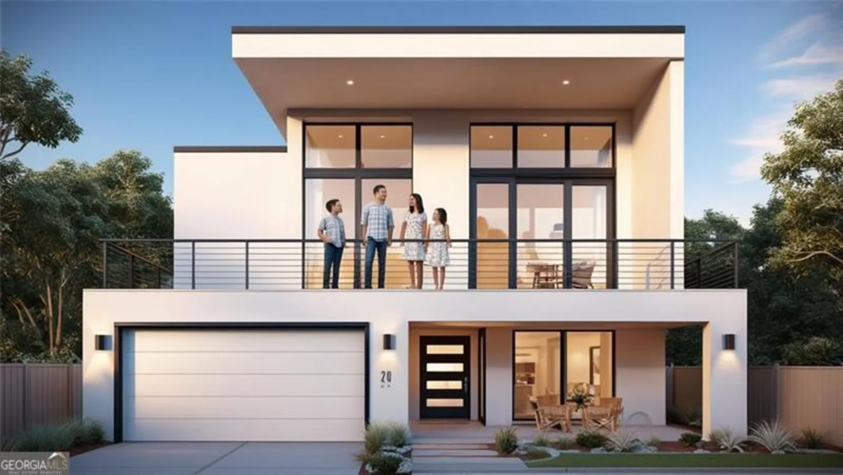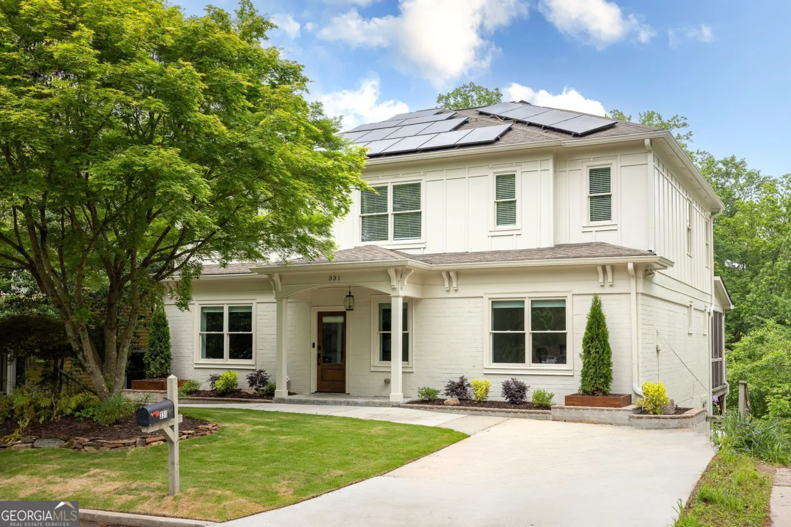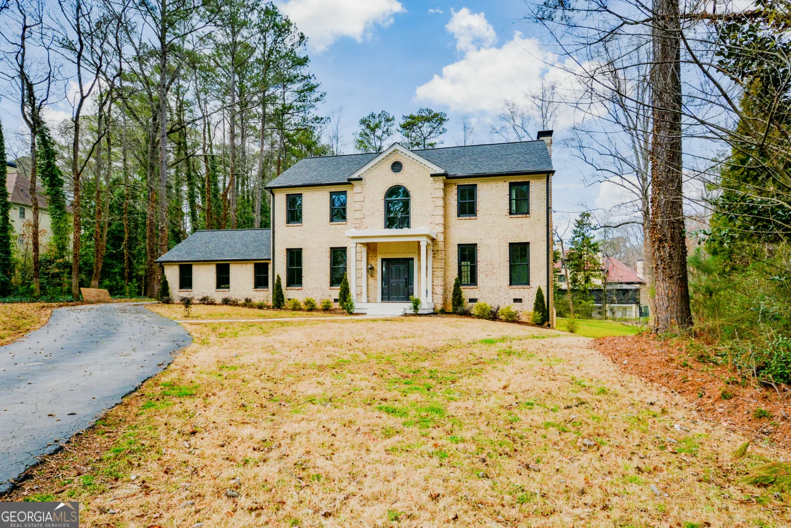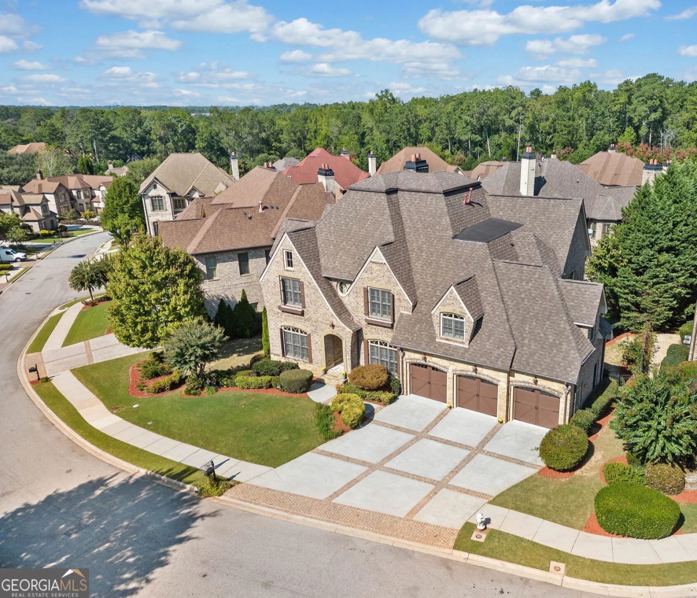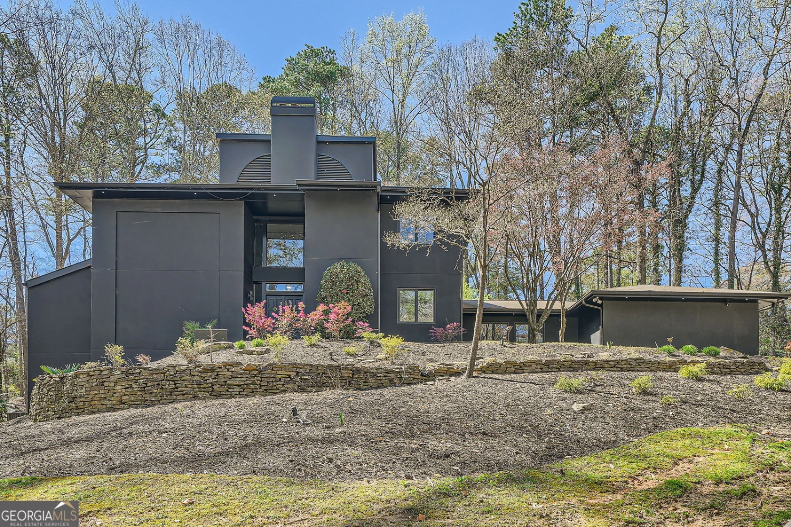513 saint charles avenueAtlanta, GA 30308
513 saint charles avenueAtlanta, GA 30308
Description
Timeless Victorian Elegance in the Heart of Midtown. Experience a piece of history with this stunning Victorian home, built circa 1896, now available for the first time in 27 years. Nestled in a prime Midtown location, this one-of-a-kind residence is surrounded by wide, tree-lined streets and welcoming sidewalks, offering a charming neighborhood feel just moments from the best of Intown living. Homes here rarely change hands-the neighborhood has incredibly low turnover because it's simply an amazing place to live. Impeccably maintained original period details blend seamlessly with modern updates, ensuring both historic charm and contemporary comfort. Soaring 11-foot ceilings, original hardwood floors, and stately trimmed windows create a warm and inviting ambiance, while picture rail molding and intricate ceiling medallions add timeless character. The home's rocking chair front porch-framed by a classic picket fence and seasonal blooms of gardenias and azaleas-sets the stage for neighborly chats and peaceful mornings. Once inside the grand foyer showcases the elegant staircase, leading into the front living room with double pocket doors opening to a formal dining space that has hosted cherished gatherings for decades. Original working fireplaces in both rooms enhance the home's historic charm. A modernized full bath on the main level boasts an original clawfoot tub, floor-to-ceiling windows, and an electric shade for privacy. The kitchen has won the neighborhood's Iron Chef competition and is outfitted with stainless appliances, painted wood cabinetry, white quartz countertops, and a striking original brick wall behind the Thermador six-burner range with vented hood. KitchenAid 48-inch side-by-side refrigerator/freezer, a white farmhouse sink, and an eat-in sitting area with coffered ceiling and French doors to the back deck make this space both functional and inviting. A large laundry room/pantry provides additional convenience, with back stairs leading to the second level. Upstairs, the charm continues with soaring 10-foot ceilings and an elegant curved-edge wall. The primary suite is a true sanctuary, boasting a third working fireplace, two closets, and a spa-inspired bathroom complete with an oversized rain shower, multiple shower heads, and a built-in bench for ultimate relaxation. The second and third bedrooms each feature decorative coal box fireplaces, adding warmth and character, while the fourth bedroom offers flexibility-perfect for guests, a home office, or a cozy retreat. Additional features include a walk-up attic with permanent stairs, a basement with original bricked room and cellar, fenced backyard, two HVAC systems, foam spray insulation, a whole-house water filtration system, and two hot water heaters. Located within a 5-10 minute journey to Piedmont Park, the Eastside Beltline, Trader Joe's, and Midtown Promenade, as well as Whole Foods, Ponce City Market, Starbucks, (and so much more!) This home places you in the heart of Atlanta's most vibrant scene, and is ideal for pedestrians. Hartsfield-Jackson Airport is just a 20 minute drive away, ensuring convenience for frequent travelers. This is a rare opportunity to own a historic Midtown treasure in a highly coveted neighborhood where people love to stay. Don't miss your chance to make it yours!
Property Details for 513 SAINT CHARLES Avenue
- Subdivision ComplexMIDTOWN
- Architectural StyleVictorian
- ExteriorOther
- Num Of Parking Spaces1
- Parking FeaturesParking Pad
- Property AttachedYes
LISTING UPDATED:
- StatusActive
- MLS #10469043
- Days on Site63
- Taxes$17,285 / year
- MLS TypeResidential
- Year Built1900
- Lot Size0.22 Acres
- CountryFulton
LISTING UPDATED:
- StatusActive
- MLS #10469043
- Days on Site63
- Taxes$17,285 / year
- MLS TypeResidential
- Year Built1900
- Lot Size0.22 Acres
- CountryFulton
Building Information for 513 SAINT CHARLES Avenue
- StoriesTwo
- Year Built1900
- Lot Size0.2170 Acres
Payment Calculator
Term
Interest
Home Price
Down Payment
The Payment Calculator is for illustrative purposes only. Read More
Property Information for 513 SAINT CHARLES Avenue
Summary
Location and General Information
- Community Features: Near Public Transport, Sidewalks
- Directions: From Peachtree/Midtown/Connector, head East on 10th and make a RIGHT on Monroe, just past the park. Saint Charles Ave is the last street on your left before Ponce. Home is on the right.
- Coordinates: 33.775229,-84.370009
School Information
- Elementary School: Springdale Park
- Middle School: David T Howard
- High School: Midtown
Taxes and HOA Information
- Parcel Number: 14 004800081096
- Tax Year: 2023
- Association Fee Includes: None
Virtual Tour
Parking
- Open Parking: Yes
Interior and Exterior Features
Interior Features
- Cooling: Central Air, Zoned
- Heating: Central, Zoned
- Appliances: Dishwasher, Disposal, Electric Water Heater, Refrigerator, Ice Maker, Oven/Range (Combo), Stainless Steel Appliance(s)
- Basement: Interior Entry, Partial
- Fireplace Features: Master Bedroom, Gas Starter, Living Room, Other
- Flooring: Hardwood, Tile
- Interior Features: High Ceilings, Soaking Tub, Tile Bath, Walk-In Closet(s)
- Levels/Stories: Two
- Window Features: Storm Window(s)
- Kitchen Features: Breakfast Room, Solid Surface Counters, Walk-in Pantry
- Bathrooms Total Integer: 4
- Main Full Baths: 1
- Bathrooms Total Decimal: 4
Exterior Features
- Construction Materials: Wood Siding
- Fencing: Back Yard, Fenced, Front Yard
- Patio And Porch Features: Deck, Porch
- Roof Type: Composition
- Laundry Features: Other
- Pool Private: No
Property
Utilities
- Sewer: Public Sewer
- Utilities: Cable Available, High Speed Internet, Natural Gas Available
- Water Source: Public
Property and Assessments
- Home Warranty: Yes
- Property Condition: Resale
Green Features
Lot Information
- Above Grade Finished Area: 3042
- Common Walls: No Common Walls
- Lot Features: Level
Multi Family
- Number of Units To Be Built: Square Feet
Rental
Rent Information
- Land Lease: Yes
Public Records for 513 SAINT CHARLES Avenue
Tax Record
- 2023$17,285.00 ($1,440.42 / month)
Home Facts
- Beds4
- Baths4
- Total Finished SqFt3,542 SqFt
- Above Grade Finished3,042 SqFt
- Below Grade Finished500 SqFt
- StoriesTwo
- Lot Size0.2170 Acres
- StyleSingle Family Residence
- Year Built1900
- APN14 004800081096
- CountyFulton
- Fireplaces5





