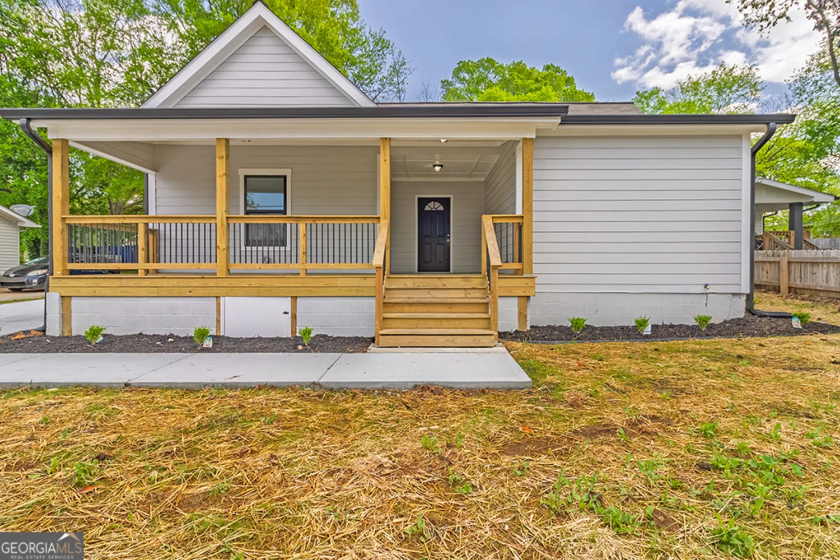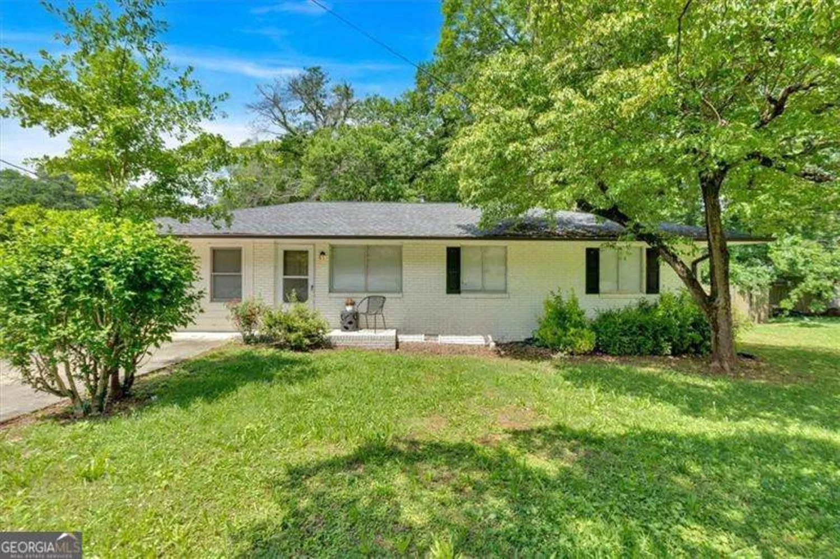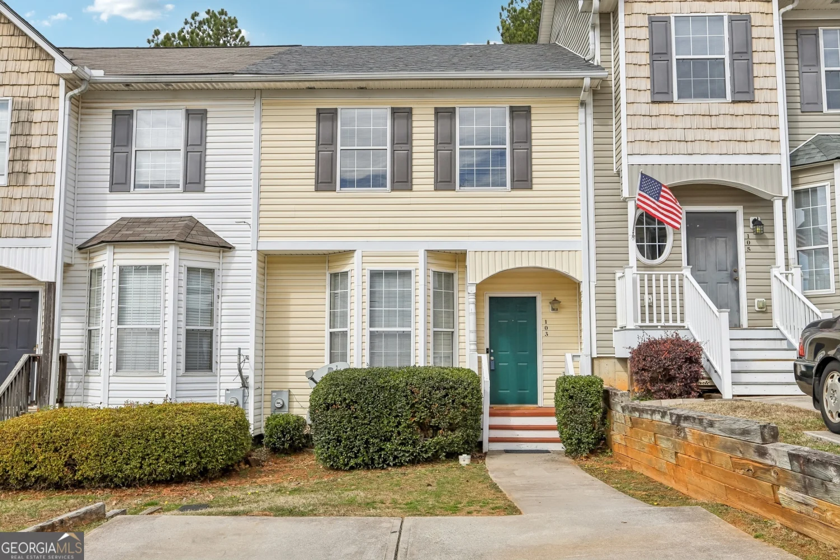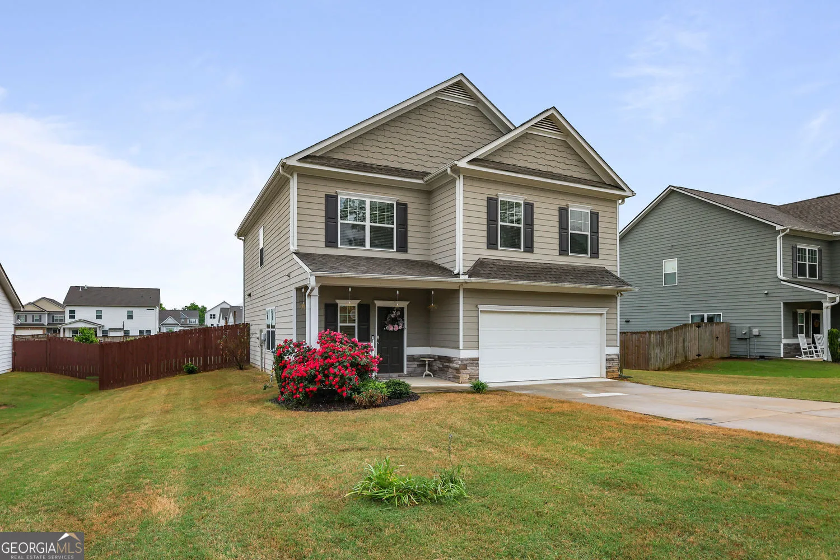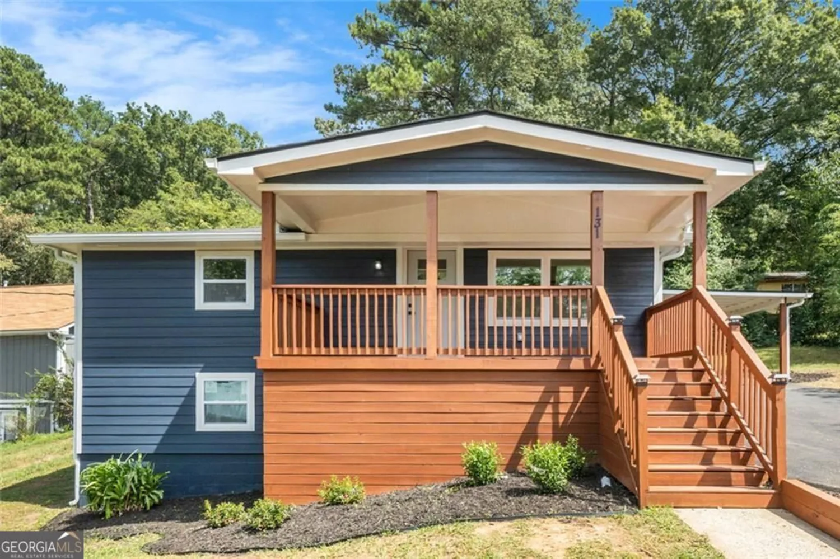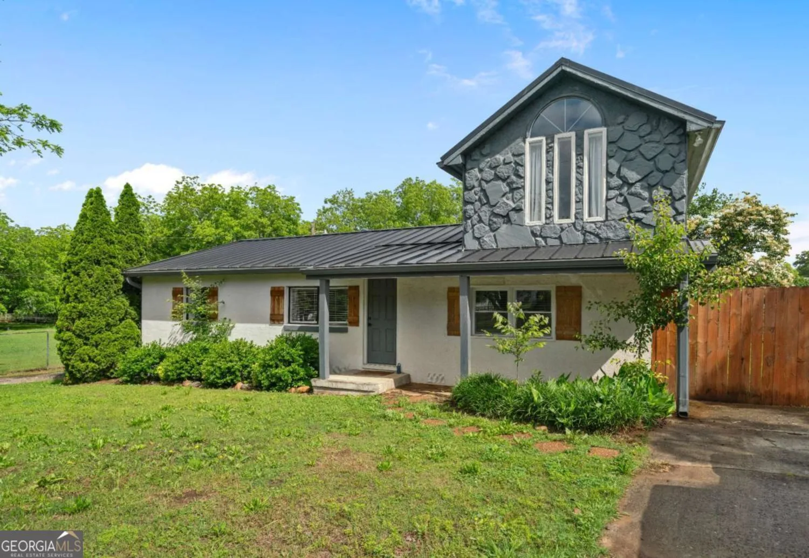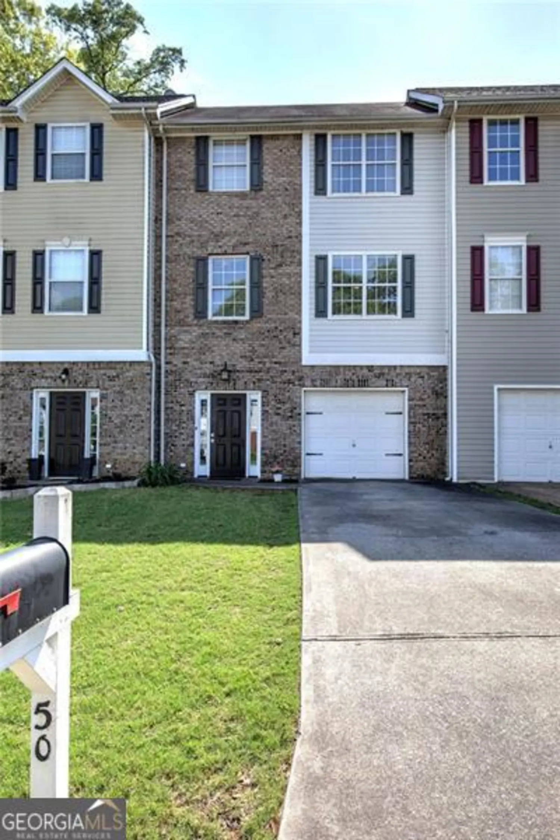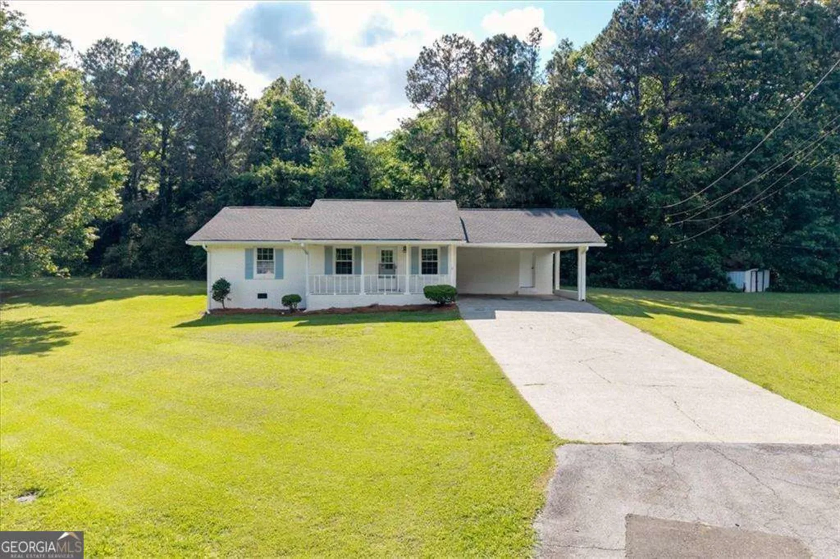24 crestbrook drive swCartersville, GA 30120
24 crestbrook drive swCartersville, GA 30120
Description
Looking for a move-in ready home on a double lot? This stunning Stone Ranch has been freshly painted and is ready for you! Featuring an open floor plan, it boasts brand-new laminate flooring in the main living areas, plush new carpet in the bedrooms, and soaring 10-foot vaulted ceilings. The spacious galley kitchen is equipped with updated appliances, a pantry, a breakfast area, and a breakfast bar. French doors off the kitchen lead to a charming patioCoperfect for relaxing in the evenings. Enjoy community amenities such as sidewalks, streetlights, a clubhouse, a pool, and a large playground.
Property Details for 24 Crestbrook Drive SW
- Subdivision ComplexHickory Springs
- Architectural StyleBrick Front, Ranch
- Parking FeaturesGarage
- Property AttachedYes
LISTING UPDATED:
- StatusClosed
- MLS #10469628
- Days on Site51
- Taxes$2,889 / year
- HOA Fees$300 / month
- MLS TypeResidential
- Year Built2006
- Lot Size0.26 Acres
- CountryBartow
LISTING UPDATED:
- StatusClosed
- MLS #10469628
- Days on Site51
- Taxes$2,889 / year
- HOA Fees$300 / month
- MLS TypeResidential
- Year Built2006
- Lot Size0.26 Acres
- CountryBartow
Building Information for 24 Crestbrook Drive SW
- StoriesOne
- Year Built2006
- Lot Size0.2600 Acres
Payment Calculator
Term
Interest
Home Price
Down Payment
The Payment Calculator is for illustrative purposes only. Read More
Property Information for 24 Crestbrook Drive SW
Summary
Location and General Information
- Community Features: Clubhouse, Playground, Pool, Sidewalks
- Directions: From Cartersville, Hwy 113 west, right on Burnt Hickory Road, Left on Crestbrook Dr, House will be on the right
- Coordinates: 34.186609,-84.832265
School Information
- Elementary School: Mission Road
- Middle School: Woodland
- High School: Woodland
Taxes and HOA Information
- Parcel Number: 0071U0002074
- Tax Year: 2024
- Association Fee Includes: Swimming, Tennis
- Tax Lot: 74
Virtual Tour
Parking
- Open Parking: No
Interior and Exterior Features
Interior Features
- Cooling: Central Air, Electric
- Heating: Electric
- Appliances: Dishwasher, Electric Water Heater, Microwave
- Basement: None
- Flooring: Carpet, Sustainable, Vinyl
- Interior Features: Master On Main Level, Split Bedroom Plan, Walk-In Closet(s)
- Levels/Stories: One
- Window Features: Storm Window(s)
- Kitchen Features: Breakfast Bar, Breakfast Room, Pantry
- Foundation: Slab
- Main Bedrooms: 3
- Bathrooms Total Integer: 2
- Main Full Baths: 2
- Bathrooms Total Decimal: 2
Exterior Features
- Construction Materials: Vinyl Siding
- Patio And Porch Features: Patio
- Roof Type: Other
- Security Features: Smoke Detector(s)
- Laundry Features: Other
- Pool Private: No
Property
Utilities
- Sewer: Public Sewer
- Utilities: Cable Available, Electricity Available, High Speed Internet, Other, Phone Available, Sewer Available, Underground Utilities, Water Available
- Water Source: Public
Property and Assessments
- Home Warranty: Yes
- Property Condition: Resale
Green Features
Lot Information
- Common Walls: No Common Walls
- Lot Features: City Lot
Multi Family
- Number of Units To Be Built: Square Feet
Rental
Rent Information
- Land Lease: Yes
Public Records for 24 Crestbrook Drive SW
Tax Record
- 2024$2,889.00 ($240.75 / month)
Home Facts
- Beds3
- Baths2
- StoriesOne
- Lot Size0.2600 Acres
- StyleSingle Family Residence
- Year Built2006
- APN0071U0002074
- CountyBartow


