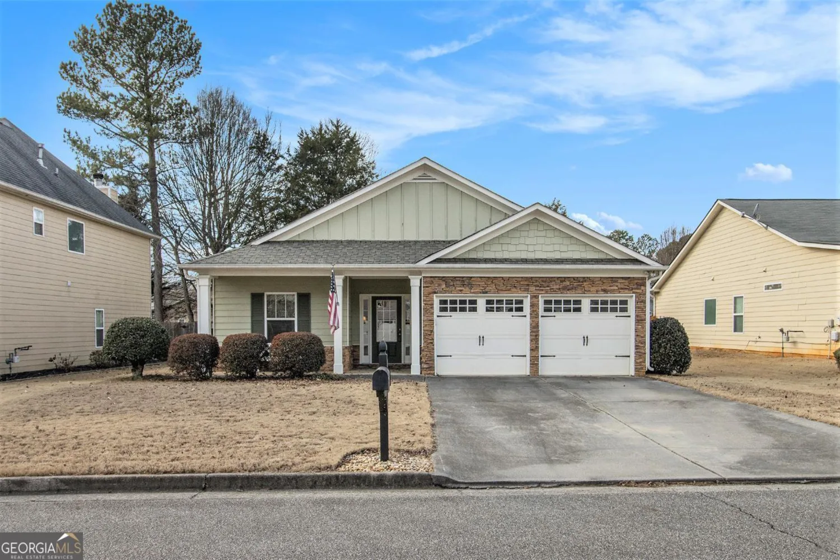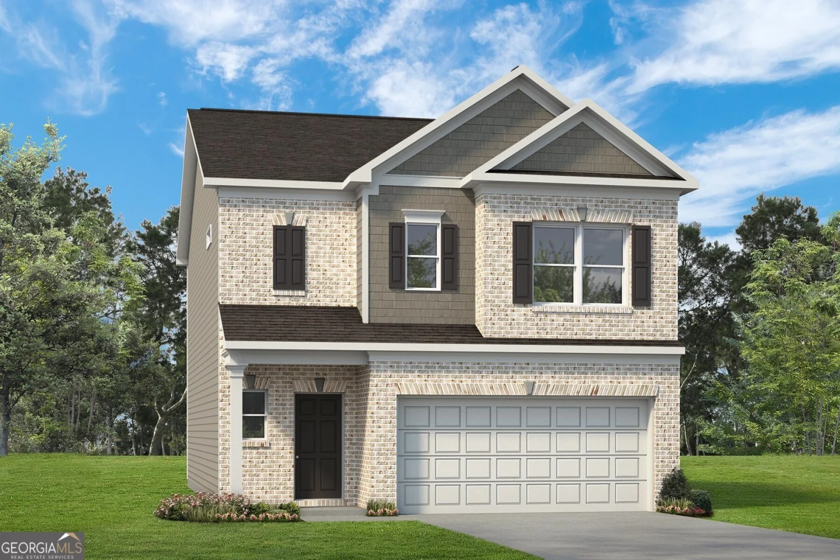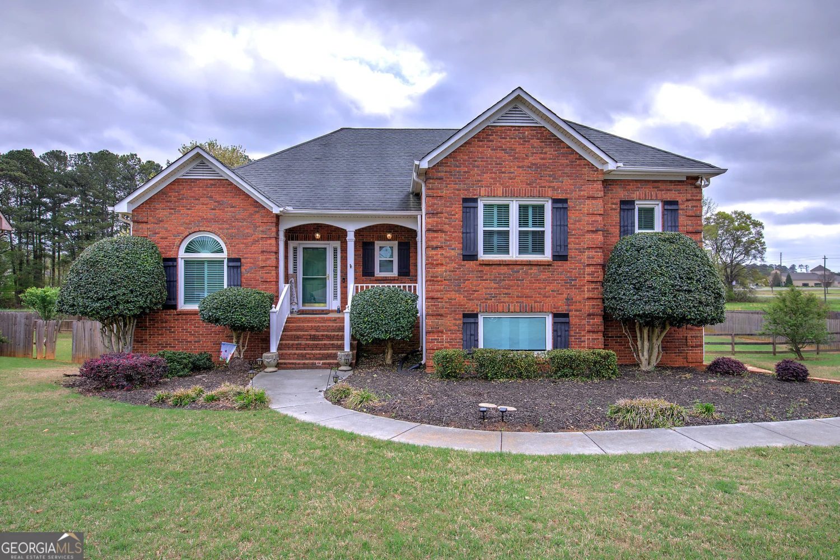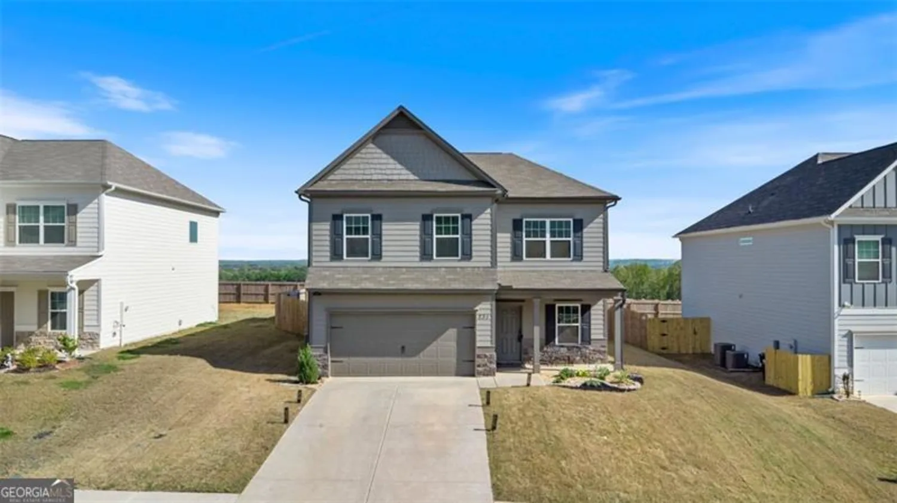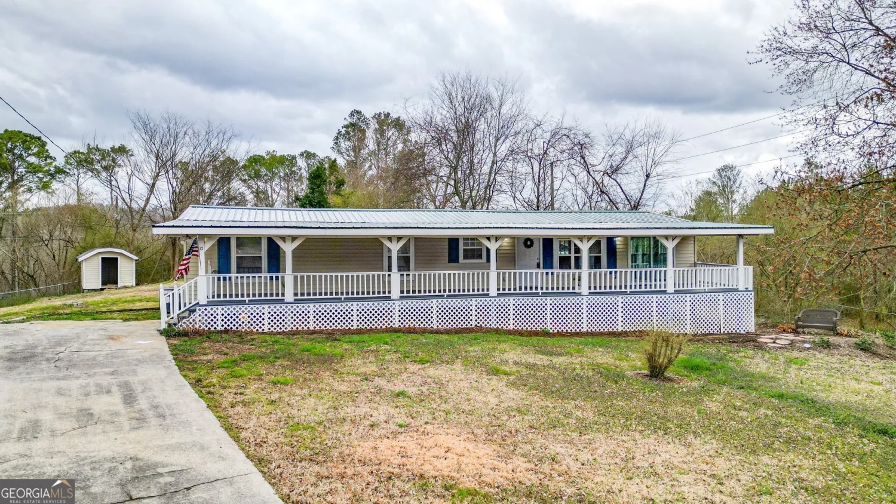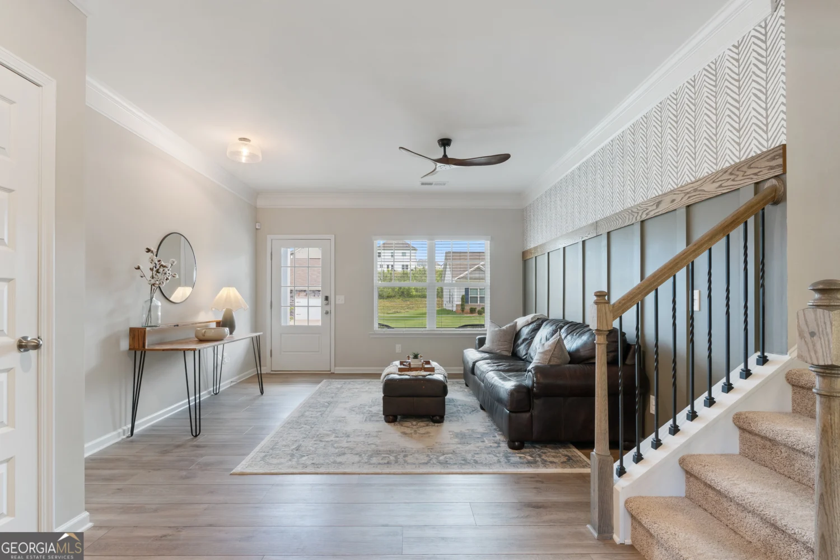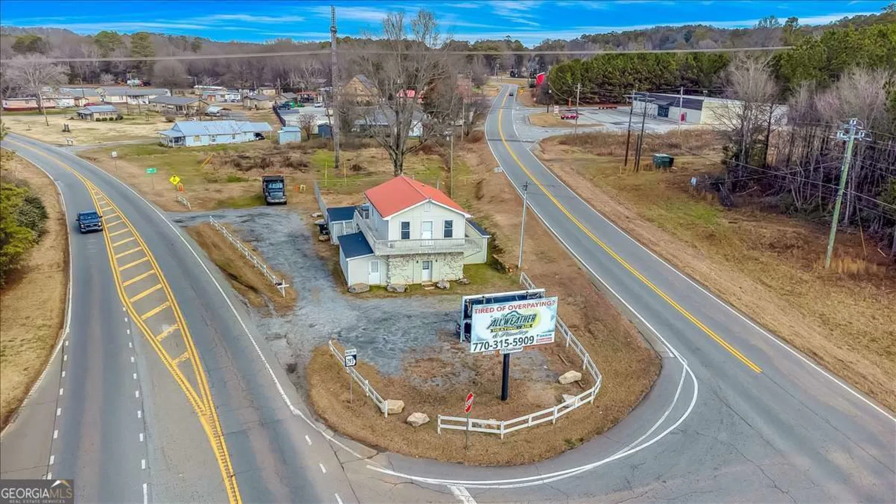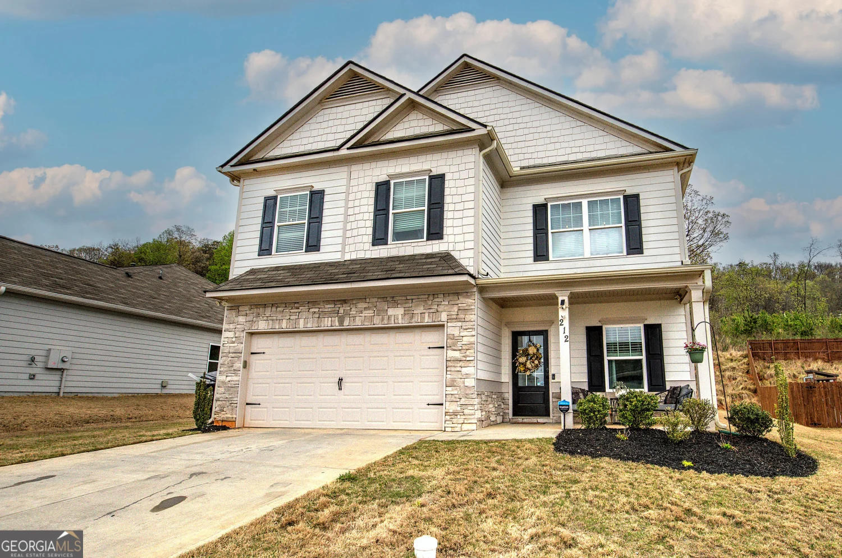59 summer place nwCartersville, GA 30121
59 summer place nwCartersville, GA 30121
Description
You will love this home located in the beautifully designed, Fours Seasons Subdivision for so many reasons from the charming rocking chair front porch, to the great interior floor plan to the large, flat, fenced backyard! There is stepless entry into the home that opens to a foyer and a sunny dining room. The kitchen has lots of counter space and cabinets for storage, a walk-in pantry and a large island. The kitchen opens to the spacious family room with a cozy fireplace. Upstairs the owner's suite has a large sitting area. There are three other secondary bedrooms as well plus a loft area that could be used as an office or playroom. The laundry room is conveniently located on the upper level. And then there are the fabulous amenities which include a pool, exercise facility, and playground.
Property Details for 59 Summer Place NW
- Subdivision ComplexFOUR SEASONS
- Architectural StyleTraditional
- Num Of Parking Spaces2
- Parking FeaturesGarage Door Opener, Attached, Kitchen Level
- Property AttachedYes
LISTING UPDATED:
- StatusActive
- MLS #10508557
- Days on Site14
- Taxes$3,506 / year
- HOA Fees$500 / month
- MLS TypeResidential
- Year Built2020
- Lot Size0.21 Acres
- CountryBartow
LISTING UPDATED:
- StatusActive
- MLS #10508557
- Days on Site14
- Taxes$3,506 / year
- HOA Fees$500 / month
- MLS TypeResidential
- Year Built2020
- Lot Size0.21 Acres
- CountryBartow
Building Information for 59 Summer Place NW
- StoriesTwo
- Year Built2020
- Lot Size0.2100 Acres
Payment Calculator
Term
Interest
Home Price
Down Payment
The Payment Calculator is for illustrative purposes only. Read More
Property Information for 59 Summer Place NW
Summary
Location and General Information
- Community Features: Fitness Center, Pool, Playground
- Directions: Heading North from I75 take exit 290. At end of exit ramp, turn left onto 20 West. Continue strait as road turns into Peeples Valley RD NE. Turn Left onto Gilreath Rd NE.Turn riight into Four Seasons subdivision. Stay on Summer Place NW (it will curve to the left)Home will be on the left.
- Coordinates: 34.227711,-84.810629
School Information
- Elementary School: White
- Middle School: Cass
- High School: Cass
Taxes and HOA Information
- Parcel Number: 0070N0005036
- Tax Year: 2024
- Association Fee Includes: Swimming
- Tax Lot: 36
Virtual Tour
Parking
- Open Parking: No
Interior and Exterior Features
Interior Features
- Cooling: Central Air, Ceiling Fan(s)
- Heating: Central, Natural Gas
- Appliances: Dishwasher, Disposal, Dryer, Gas Water Heater, Double Oven
- Basement: None
- Fireplace Features: Family Room, Gas Log, Gas Starter
- Flooring: Carpet, Other
- Interior Features: Walk-In Closet(s), Separate Shower
- Levels/Stories: Two
- Window Features: Window Treatments
- Kitchen Features: Kitchen Island, Breakfast Bar, Solid Surface Counters, Walk-in Pantry
- Foundation: Slab
- Total Half Baths: 1
- Bathrooms Total Integer: 3
- Bathrooms Total Decimal: 2
Exterior Features
- Accessibility Features: Accessible Entrance
- Construction Materials: Brick, Stone
- Fencing: Privacy, Back Yard, Fenced, Wood
- Patio And Porch Features: Patio, Porch
- Roof Type: Composition
- Security Features: Smoke Detector(s)
- Laundry Features: Upper Level
- Pool Private: No
Property
Utilities
- Sewer: Public Sewer
- Utilities: Cable Available, Natural Gas Available, Electricity Available, Sewer Available, Phone Available, Underground Utilities, Water Available
- Water Source: Public
Property and Assessments
- Home Warranty: Yes
- Property Condition: Resale
Green Features
Lot Information
- Above Grade Finished Area: 2288
- Common Walls: No Common Walls
- Lot Features: Level
Multi Family
- Number of Units To Be Built: Square Feet
Rental
Rent Information
- Land Lease: Yes
Public Records for 59 Summer Place NW
Tax Record
- 2024$3,506.00 ($292.17 / month)
Home Facts
- Beds4
- Baths2
- Total Finished SqFt4,576 SqFt
- Above Grade Finished2,288 SqFt
- Below Grade Finished2,288 SqFt
- StoriesTwo
- Lot Size0.2100 Acres
- StyleSingle Family Residence
- Year Built2020
- APN0070N0005036
- CountyBartow
- Fireplaces1


