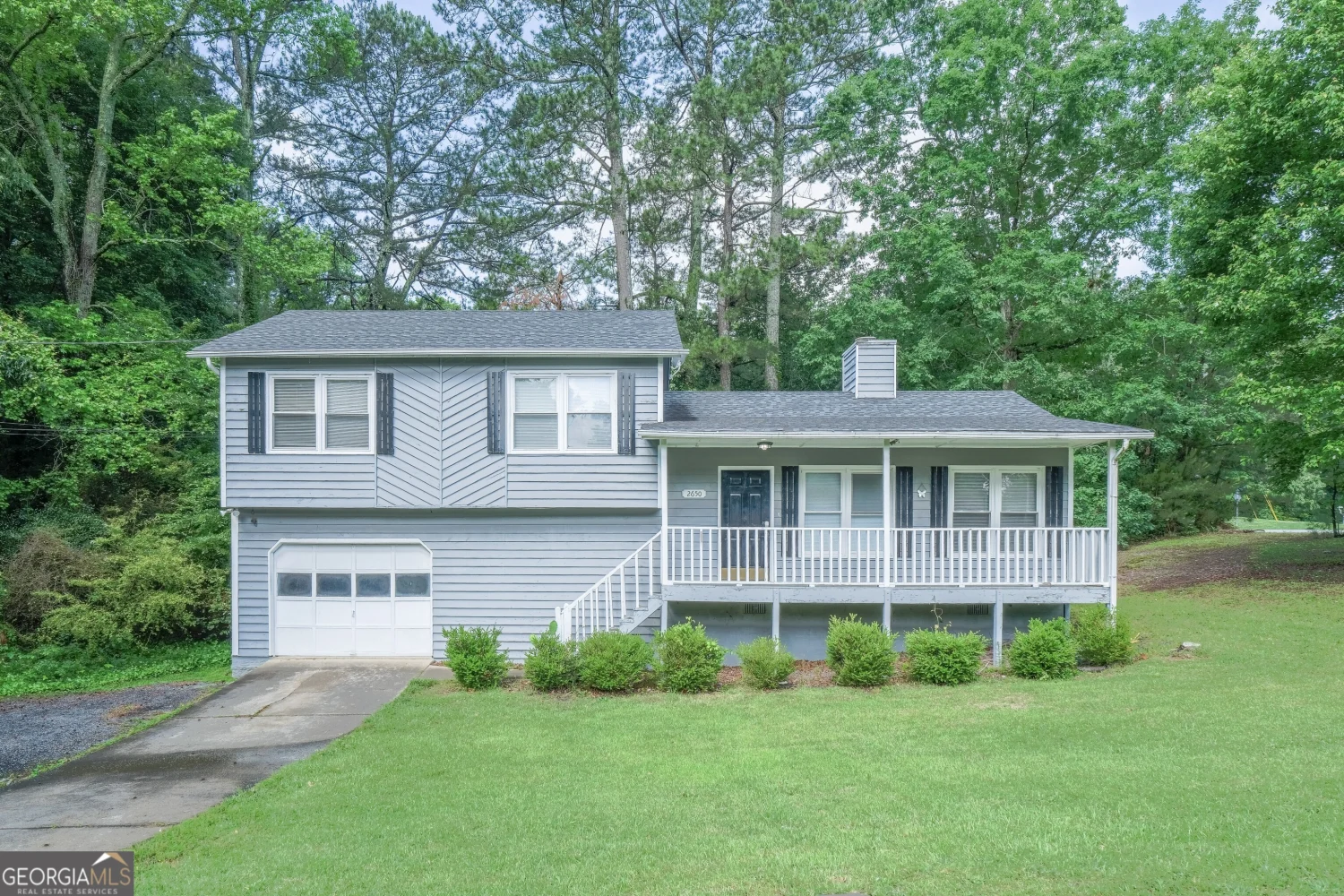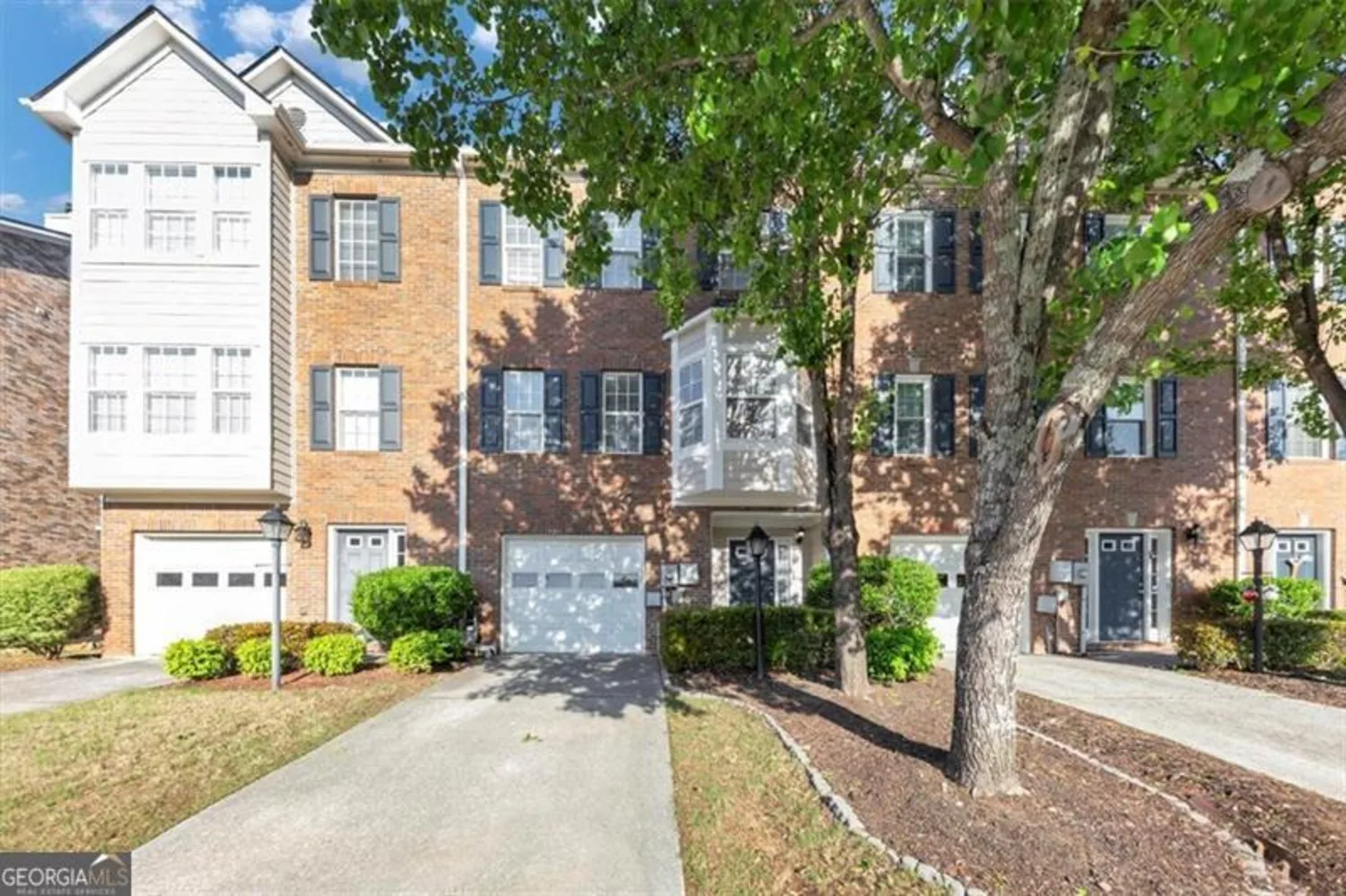4778 pebble traceBuford, GA 30518
4778 pebble traceBuford, GA 30518
Description
WELCOME TO YOUR NEW HOME! Charming Ranch Home built in 1981, situated on 0.10 acres with 1,152 square feet of living space. This lovely home features 3 bedrooms and 2 bathrooms. Located in Buford, Georgia, it is just 5 minutes from the top school district in Georgia and close to shopping and Buford Downtown. The property is fully fenced, and there are no HOA fees. Don't miss out on this awesome opportunity to call 4778 Pebble Trace Buford Ga your HOME !!!
Property Details for 4778 Pebble Trace
- Subdivision ComplexPebblebrook
- Architectural StyleA-Frame, Ranch, Traditional
- Num Of Parking Spaces2
- Parking FeaturesParking Pad
- Property AttachedYes
LISTING UPDATED:
- StatusActive
- MLS #10470369
- Days on Site83
- Taxes$1,029 / year
- MLS TypeResidential
- Year Built1981
- Lot Size0.10 Acres
- CountryGwinnett
LISTING UPDATED:
- StatusActive
- MLS #10470369
- Days on Site83
- Taxes$1,029 / year
- MLS TypeResidential
- Year Built1981
- Lot Size0.10 Acres
- CountryGwinnett
Building Information for 4778 Pebble Trace
- StoriesOne
- Year Built1981
- Lot Size0.1000 Acres
Payment Calculator
Term
Interest
Home Price
Down Payment
The Payment Calculator is for illustrative purposes only. Read More
Property Information for 4778 Pebble Trace
Summary
Location and General Information
- Community Features: None
- Directions: From downtown Buford head NE on E Main Street, turn Right on Swanee Avenue, take sharp Right onto Buford Highway (GA-13), Turn Left onto Thompson Mill Rd, Turn Left onto Arden, Turn Right onto Pebble Trace.
- Coordinates: 34.122058,-83.976505
School Information
- Elementary School: Buford
- Middle School: Buford
- High School: Buford
Taxes and HOA Information
- Parcel Number: R7266 175
- Tax Year: 2022
- Association Fee Includes: None
- Tax Lot: 3
Virtual Tour
Parking
- Open Parking: Yes
Interior and Exterior Features
Interior Features
- Cooling: Ceiling Fan(s), Central Air
- Heating: Central, Electric, Forced Air
- Appliances: Dishwasher, Disposal, Electric Water Heater, Microwave
- Basement: None
- Flooring: Carpet, Other
- Interior Features: High Ceilings, Master On Main Level
- Levels/Stories: One
- Other Equipment: Electric Air Filter
- Window Features: Double Pane Windows
- Kitchen Features: Breakfast Area, Pantry
- Foundation: Slab
- Main Bedrooms: 3
- Bathrooms Total Integer: 2
- Main Full Baths: 2
- Bathrooms Total Decimal: 2
Exterior Features
- Construction Materials: Vinyl Siding
- Roof Type: Composition
- Security Features: Smoke Detector(s)
- Laundry Features: In Hall
- Pool Private: No
Property
Utilities
- Sewer: Public Sewer
- Utilities: Cable Available, Electricity Available, Phone Available
- Water Source: Public
Property and Assessments
- Home Warranty: Yes
- Property Condition: Resale
Green Features
Lot Information
- Above Grade Finished Area: 1152
- Common Walls: No Common Walls
- Lot Features: Level
Multi Family
- Number of Units To Be Built: Square Feet
Rental
Rent Information
- Land Lease: Yes
Public Records for 4778 Pebble Trace
Tax Record
- 2022$1,029.00 ($85.75 / month)
Home Facts
- Beds3
- Baths2
- Total Finished SqFt1,152 SqFt
- Above Grade Finished1,152 SqFt
- StoriesOne
- Lot Size0.1000 Acres
- StyleSingle Family Residence
- Year Built1981
- APNR7266 175
- CountyGwinnett










