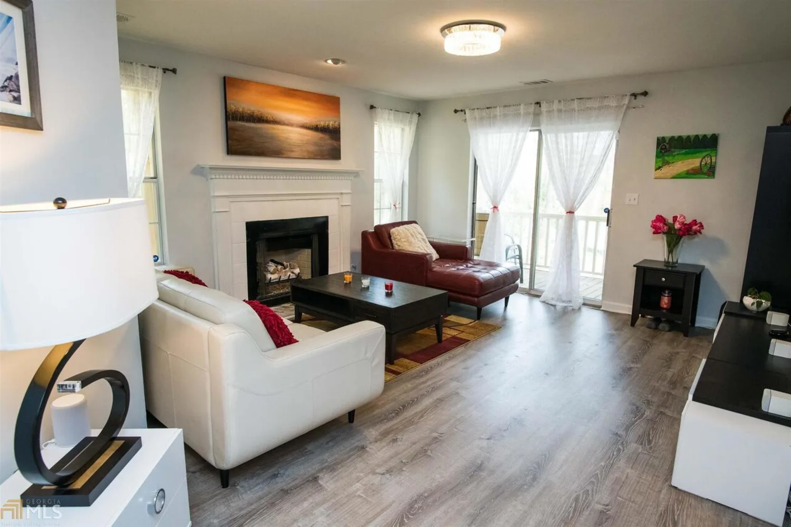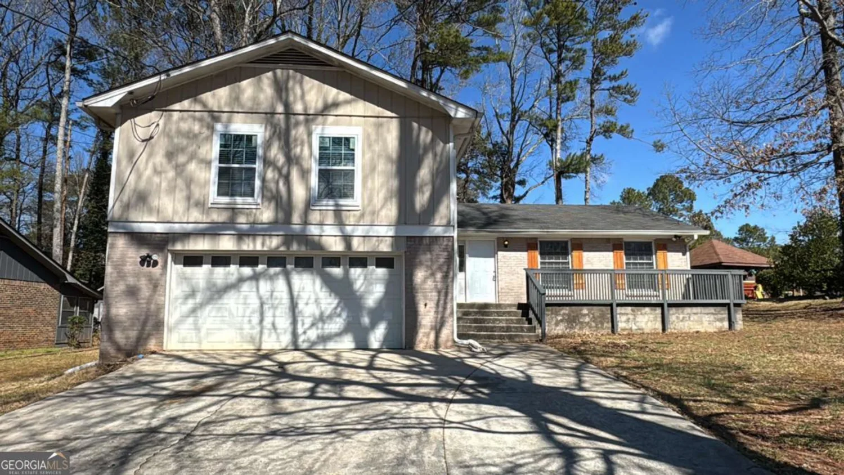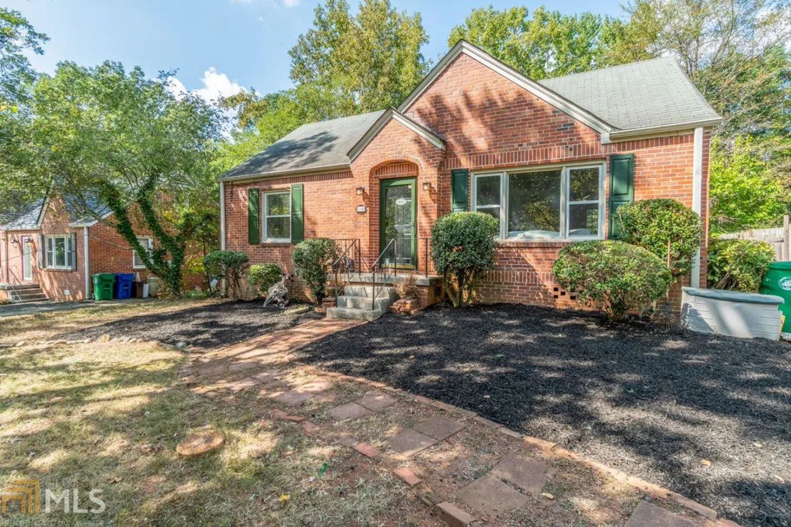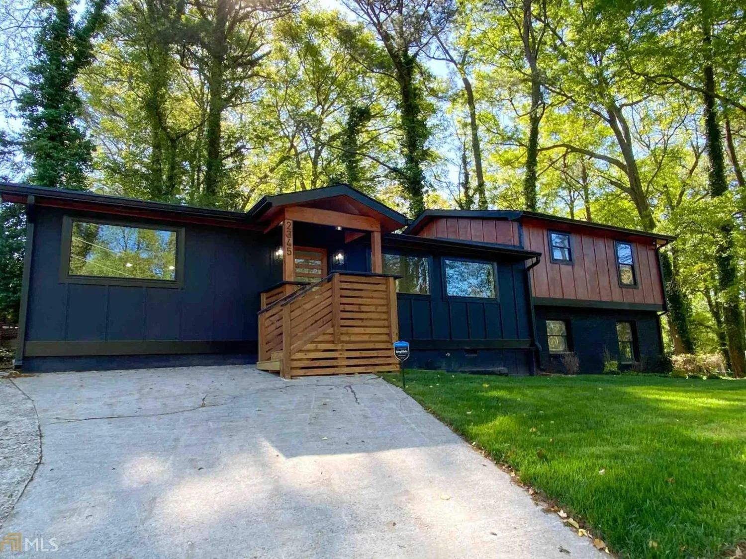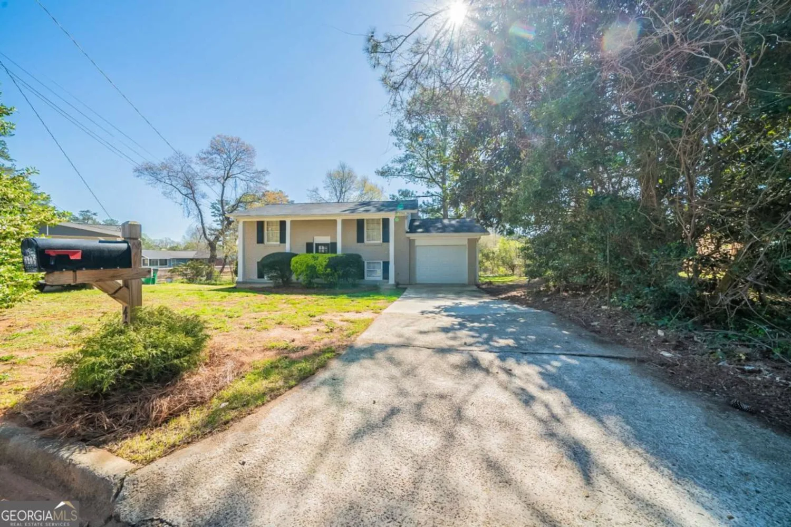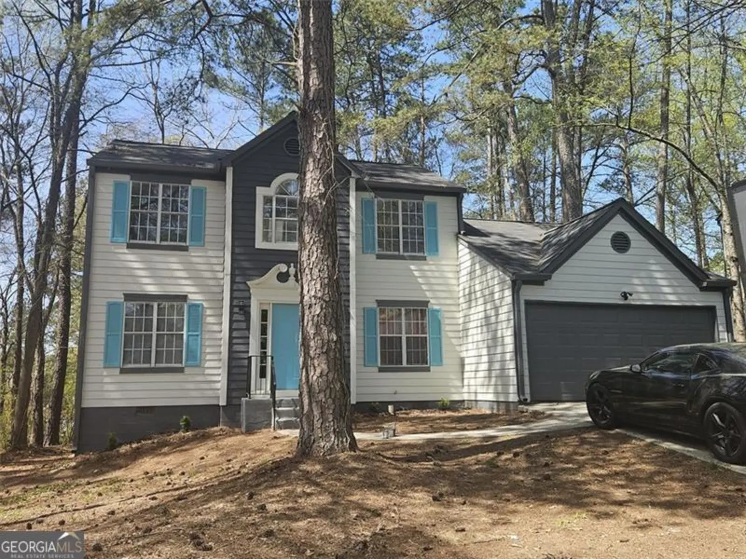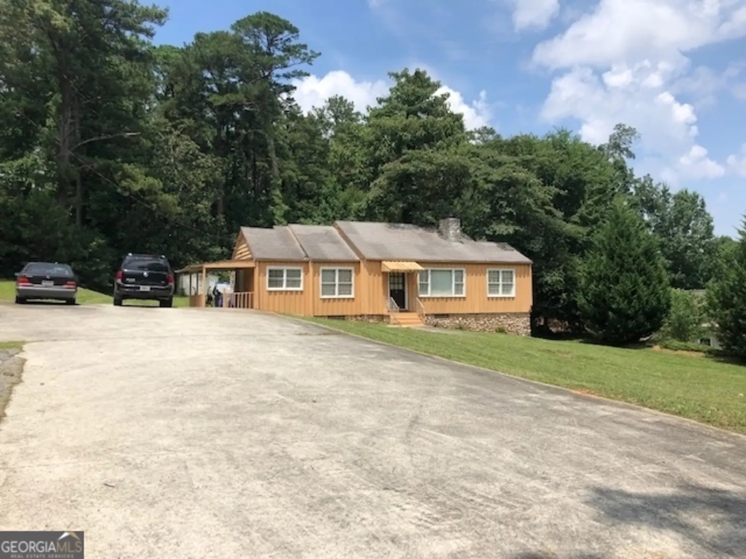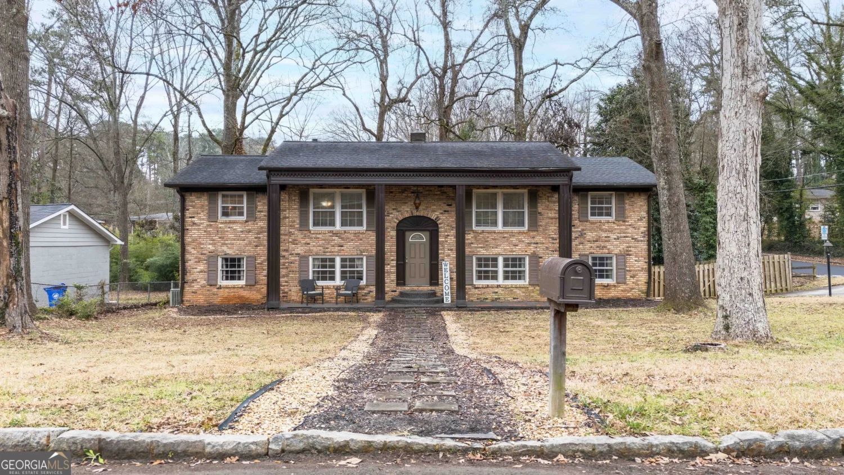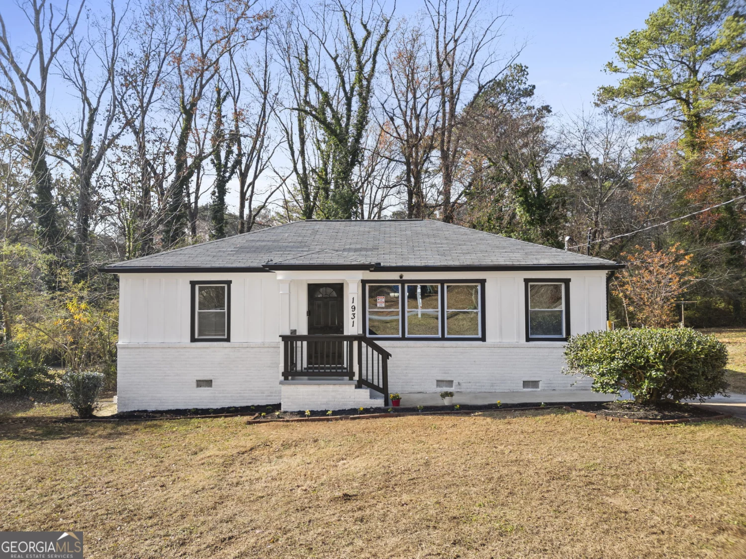2111 glenwood downs driveDecatur, GA 30035
2111 glenwood downs driveDecatur, GA 30035
Description
Stunningly renovated 3-bedroom, 2-bathroom home in the heart of Decatur! Every inch of this home has been beautifully updated, featuring brand-new flooring, fresh modern paint, stylish new kitchen cabinets, sleek quartz countertops, and top-of-the-line stainless steel appliances. Gorgeous new light fixtures add warmth and charm, while luxurious vanities and custom-tiled showers create a spa-like retreat. This move-in-ready gem offers the perfect blend of contemporary elegance and everyday comfort-don't miss your chance to call it home! Closing Cost Incentive available with use of Preferred Lender: Ashley Filitor at Mortgage Pro Loan Services.
Property Details for 2111 Glenwood Downs Drive
- Subdivision ComplexGlenwood Downs
- Architectural StyleTraditional
- ExteriorOther
- Parking FeaturesGarage
- Property AttachedYes
LISTING UPDATED:
- StatusActive
- MLS #10470965
- Days on Site67
- Taxes$4,561 / year
- MLS TypeResidential
- Year Built1993
- Lot Size0.39 Acres
- CountryDeKalb
LISTING UPDATED:
- StatusActive
- MLS #10470965
- Days on Site67
- Taxes$4,561 / year
- MLS TypeResidential
- Year Built1993
- Lot Size0.39 Acres
- CountryDeKalb
Building Information for 2111 Glenwood Downs Drive
- StoriesMulti/Split
- Year Built1993
- Lot Size0.3900 Acres
Payment Calculator
Term
Interest
Home Price
Down Payment
The Payment Calculator is for illustrative purposes only. Read More
Property Information for 2111 Glenwood Downs Drive
Summary
Location and General Information
- Community Features: Street Lights, Near Public Transport
- Directions: GPS Friendly
- Coordinates: 33.731454,-84.224229
School Information
- Elementary School: Snapfinger
- Middle School: Columbia
- High School: Columbia
Taxes and HOA Information
- Parcel Number: 15 164 02 079
- Tax Year: 2024
- Association Fee Includes: None
Virtual Tour
Parking
- Open Parking: No
Interior and Exterior Features
Interior Features
- Cooling: Ceiling Fan(s), Central Air
- Heating: Central, Forced Air
- Appliances: Dishwasher, Disposal, Refrigerator, Stainless Steel Appliance(s)
- Basement: Finished
- Fireplace Features: Living Room
- Flooring: Laminate, Tile
- Interior Features: High Ceilings, Roommate Plan, Vaulted Ceiling(s)
- Levels/Stories: Multi/Split
- Window Features: Double Pane Windows
- Kitchen Features: Breakfast Area, Breakfast Bar, Kitchen Island, Pantry
- Foundation: Slab
- Bathrooms Total Integer: 2
- Bathrooms Total Decimal: 2
Exterior Features
- Construction Materials: Concrete
- Patio And Porch Features: Patio
- Roof Type: Composition
- Security Features: Smoke Detector(s)
- Laundry Features: In Basement
- Pool Private: No
Property
Utilities
- Sewer: Public Sewer
- Utilities: Cable Available, Electricity Available, Natural Gas Available, Phone Available, Sewer Available, Water Available
- Water Source: Public
- Electric: 220 Volts
Property and Assessments
- Home Warranty: Yes
- Property Condition: Resale
Green Features
- Green Energy Efficient: Appliances
Lot Information
- Above Grade Finished Area: 1344
- Common Walls: No Common Walls
- Lot Features: Private
Multi Family
- Number of Units To Be Built: Square Feet
Rental
Rent Information
- Land Lease: Yes
Public Records for 2111 Glenwood Downs Drive
Tax Record
- 2024$4,561.00 ($380.08 / month)
Home Facts
- Beds3
- Baths2
- Total Finished SqFt1,344 SqFt
- Above Grade Finished1,344 SqFt
- StoriesMulti/Split
- Lot Size0.3900 Acres
- StyleSingle Family Residence
- Year Built1993
- APN15 164 02 079
- CountyDeKalb
- Fireplaces1


