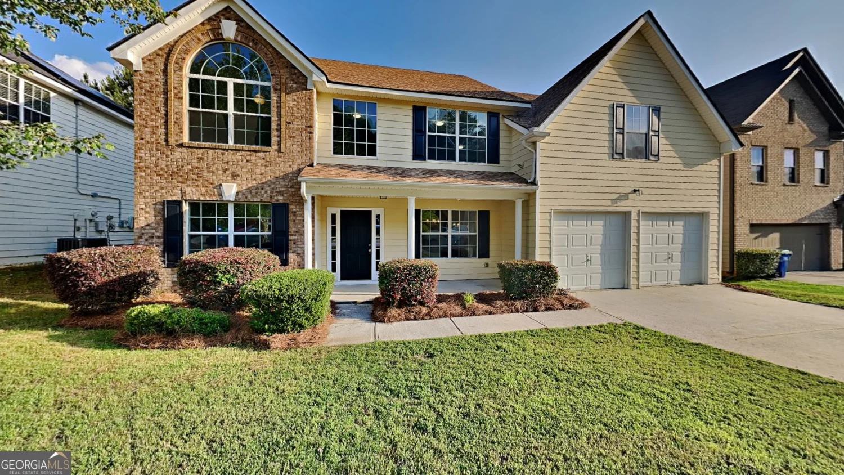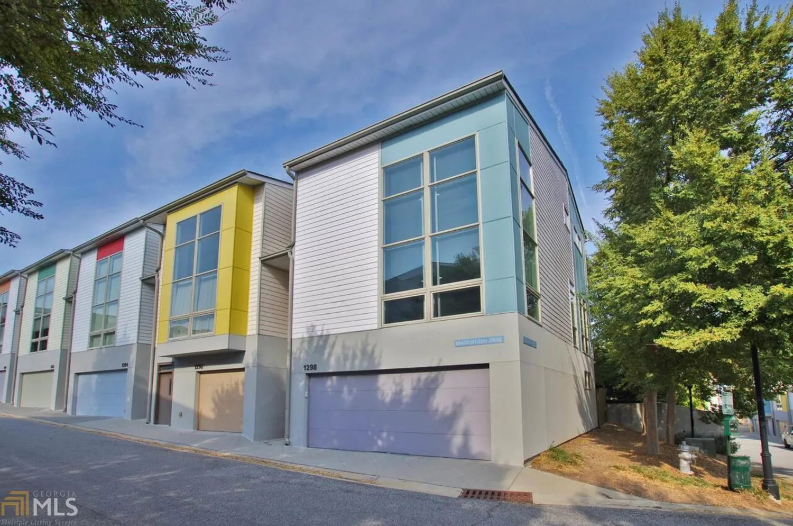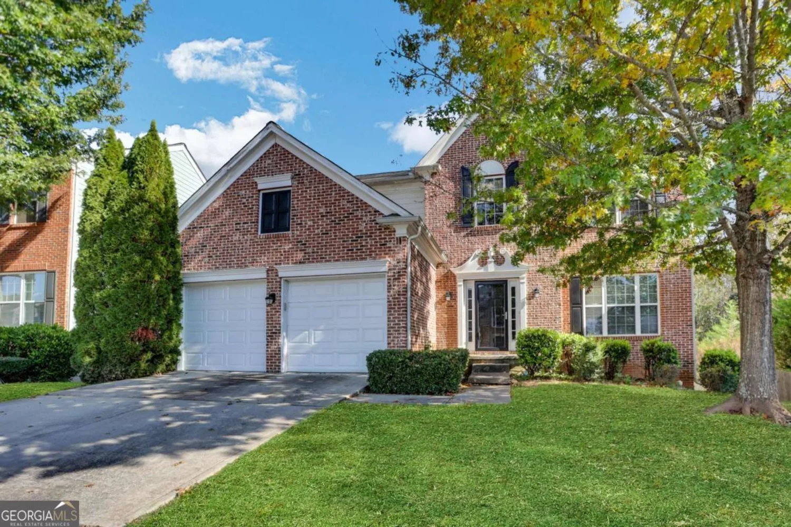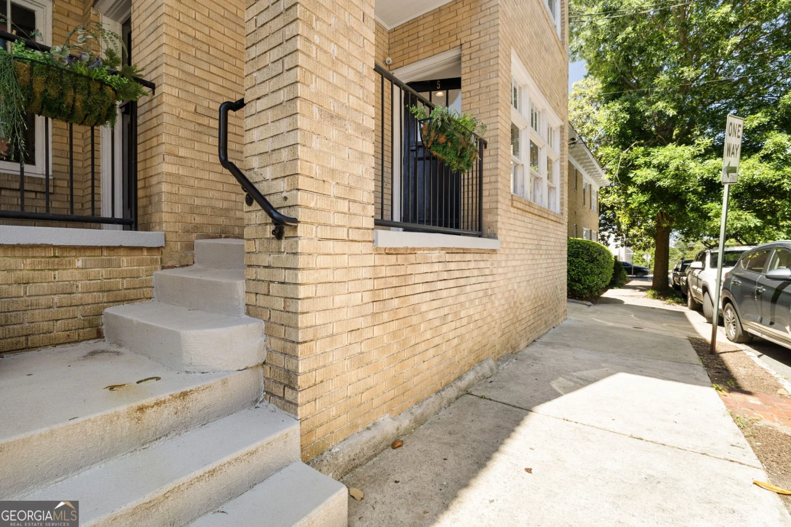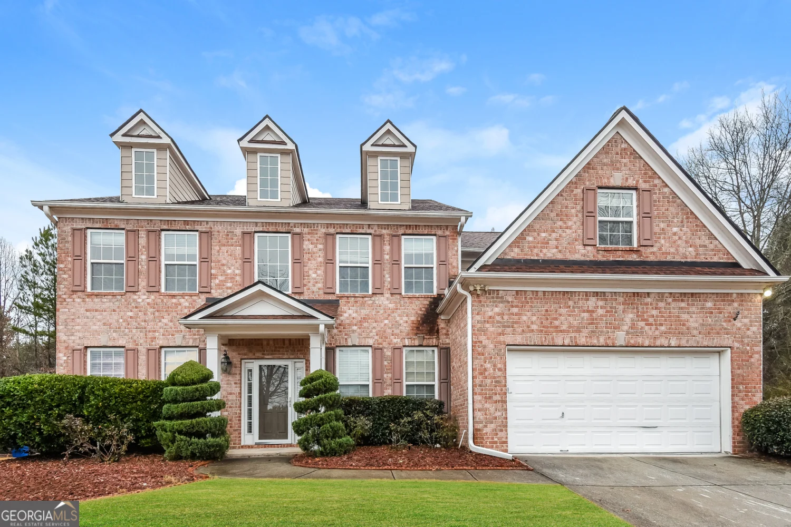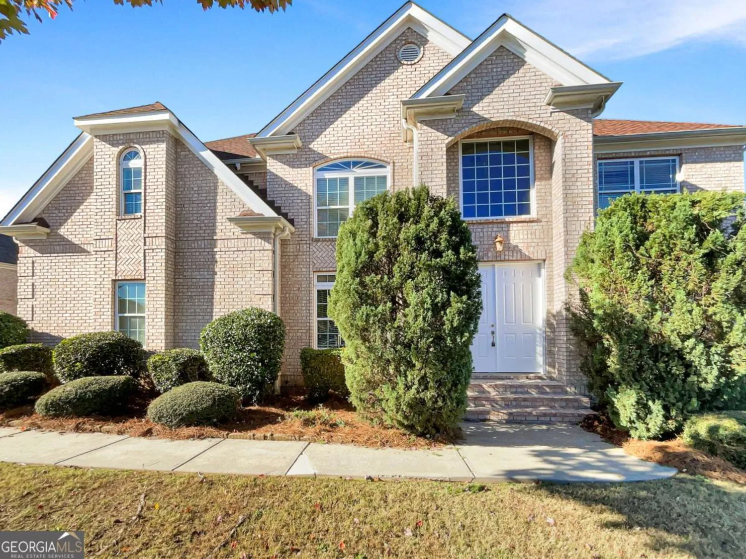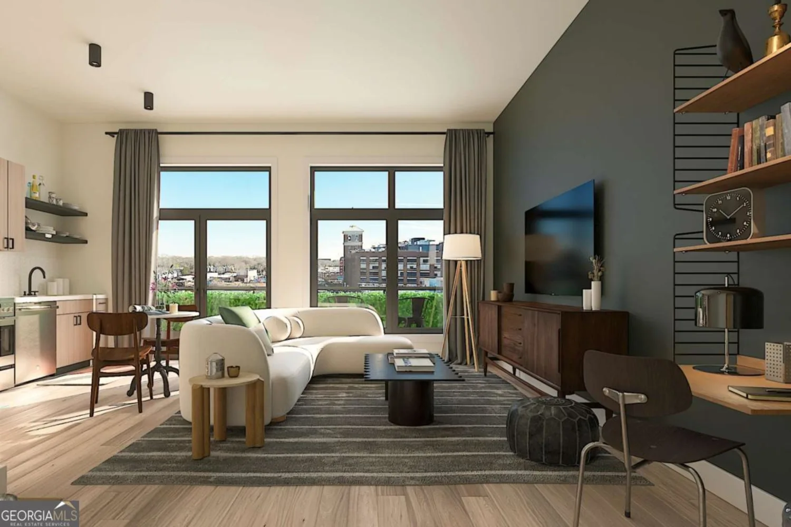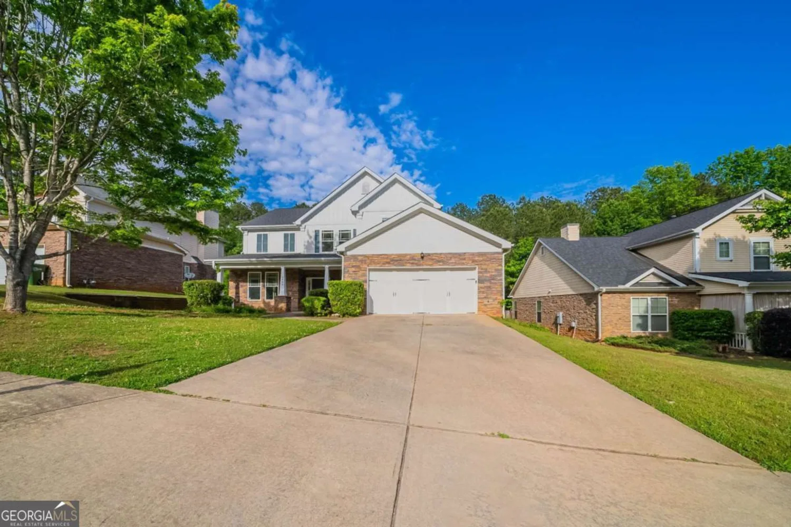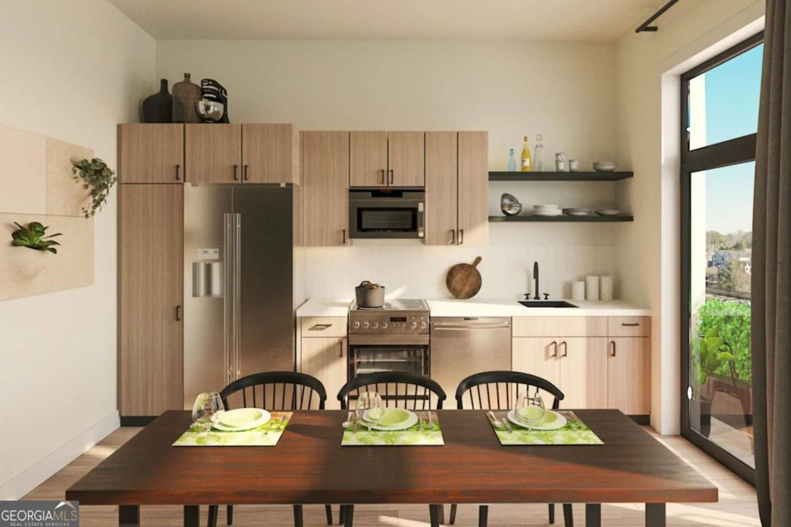8540 hope mews courtAtlanta, GA 30350
8540 hope mews courtAtlanta, GA 30350
Description
Elegant End-Unit Townhome in Sandy Springs - Tranquility Meets Modern Comfort Discover the perfect blend of comfort and convenience in this beautifully updated end-unit townhome, ideally located in the heart of Sandy Springs. Experience the serenity of suburban living with easy access to GA 400, and proximity to Roswell and Alpharetta, making it a prime choice for those seeking a peaceful retreat near urban amenities. As you step inside, you are welcomed by a spacious and open floor plan that enhances the home's natural light. The main living area is designed for seamless flow, featuring a double-sided fireplace that has been recently updated, adding a touch of elegance and warmth. Fresh paint throughout the house, including the cabinets, along with a new kitchen backsplash and newer appliances, make the kitchen a delightful space for cooking and entertaining. A water purification system ensures clean, fresh water at your fingertips. The master suite is a luxurious escape, large in size with an updated bathroom and a custom closet designed for optimal organization and style. The secondary bedroom includes an ensuite bath, perfect for guests or family. The finished terrace level offers flexibility as a home office or secondary living space, complete with new LVP flooring. Both the front and back porches provide ample space to relax and enjoy the outdoors in privacy, thanks to the strategic end-unit placement. Additional updates include renovated primary bedroom, hardwood on stairs, laminate hardwood on the upstairs level, a brand new roof, and a new water heater, ensuring this home is move-in ready. This townhome is not just a place to live but a sanctuary of tranquility and style, ready to be called your new home. Enjoy the benefits of a well-maintained community close to all the action while retaining a sense of peaceful suburban living.
Property Details for 8540 Hope Mews Court
- Subdivision ComplexParkside
- Architectural StyleBrick 3 Side
- ExteriorBalcony, Gas Grill
- Parking FeaturesAttached, Basement, Garage, Garage Door Opener
- Property AttachedYes
LISTING UPDATED:
- StatusClosed
- MLS #10471387
- Days on Site11
- Taxes$3,583 / year
- HOA Fees$1,000 / month
- MLS TypeResidential
- Year Built1998
- Lot Size0.25 Acres
- CountryFulton
LISTING UPDATED:
- StatusClosed
- MLS #10471387
- Days on Site11
- Taxes$3,583 / year
- HOA Fees$1,000 / month
- MLS TypeResidential
- Year Built1998
- Lot Size0.25 Acres
- CountryFulton
Building Information for 8540 Hope Mews Court
- StoriesThree Or More
- Year Built1998
- Lot Size0.2480 Acres
Payment Calculator
Term
Interest
Home Price
Down Payment
The Payment Calculator is for illustrative purposes only. Read More
Property Information for 8540 Hope Mews Court
Summary
Location and General Information
- Community Features: Near Public Transport, Walk To Schools, Near Shopping
- Directions: gps friendly
- Coordinates: 33.989041,-84.348555
School Information
- Elementary School: Ison Springs
- Middle School: Sandy Springs
- High School: North Springs
Taxes and HOA Information
- Parcel Number: 06 036300090280
- Tax Year: 2024
- Association Fee Includes: Maintenance Grounds
- Tax Lot: 9
Virtual Tour
Parking
- Open Parking: No
Interior and Exterior Features
Interior Features
- Cooling: Ceiling Fan(s), Central Air, Electric
- Heating: Central, Natural Gas
- Appliances: Dishwasher, Disposal, Gas Water Heater, Microwave, Refrigerator
- Basement: Daylight, Exterior Entry, Finished, Interior Entry
- Fireplace Features: Gas Starter, Living Room
- Flooring: Hardwood, Laminate, Tile
- Interior Features: Bookcases, Double Vanity, High Ceilings, Separate Shower, Soaking Tub, Tray Ceiling(s), Vaulted Ceiling(s), Walk-In Closet(s)
- Levels/Stories: Three Or More
- Kitchen Features: Breakfast Bar, Pantry, Solid Surface Counters
- Foundation: Slab
- Total Half Baths: 1
- Bathrooms Total Integer: 3
- Bathrooms Total Decimal: 2
Exterior Features
- Construction Materials: Brick
- Patio And Porch Features: Deck, Patio
- Roof Type: Composition
- Security Features: Carbon Monoxide Detector(s), Security System, Smoke Detector(s)
- Laundry Features: In Hall
- Pool Private: No
Property
Utilities
- Sewer: Public Sewer
- Utilities: Cable Available, Electricity Available, High Speed Internet, Natural Gas Available, Phone Available, Sewer Available, Underground Utilities, Water Available
- Water Source: Public
Property and Assessments
- Home Warranty: Yes
- Property Condition: Resale
Green Features
Lot Information
- Above Grade Finished Area: 2024
- Common Walls: 1 Common Wall
- Lot Features: Corner Lot, Cul-De-Sac, Level, Private
Multi Family
- Number of Units To Be Built: Square Feet
Rental
Rent Information
- Land Lease: Yes
Public Records for 8540 Hope Mews Court
Tax Record
- 2024$3,583.00 ($298.58 / month)
Home Facts
- Beds3
- Baths2
- Total Finished SqFt2,024 SqFt
- Above Grade Finished2,024 SqFt
- StoriesThree Or More
- Lot Size0.2480 Acres
- StyleTownhouse
- Year Built1998
- APN06 036300090280
- CountyFulton
- Fireplaces1


