111 laurel oak laneWarner Robins, GA 31093
111 laurel oak laneWarner Robins, GA 31093
Description
This spacious 4-bedroom, 3-bath home offers 2,922 square feet of potential but is in need of some TLC to truly shine. While it boasts a lovely kitchen with plenty of room for family gatherings, the rest of the home could benefit from a fresh coat of paint and some updating to bring it up to modern standards. The large back deck is great for outdoor entertaining. The detached garage offers additional storage and workspace. With the right improvements, this home could easily become a stunning, inviting space for its next owners.
Property Details for 111 Laurel Oak Lane
- Subdivision ComplexNone
- Architectural StyleOther, Traditional
- Num Of Parking Spaces2
- Parking FeaturesDetached, Garage
- Property AttachedNo
LISTING UPDATED:
- StatusActive
- MLS #10471627
- Days on Site61
- Taxes$2,687.29 / year
- MLS TypeResidential
- Year Built1997
- Lot Size0.51 Acres
- CountryHouston
Go tour this home
LISTING UPDATED:
- StatusActive
- MLS #10471627
- Days on Site61
- Taxes$2,687.29 / year
- MLS TypeResidential
- Year Built1997
- Lot Size0.51 Acres
- CountryHouston
Go tour this home
Building Information for 111 Laurel Oak Lane
- StoriesTwo
- Year Built1997
- Lot Size0.5100 Acres
Payment Calculator
Term
Interest
Home Price
Down Payment
The Payment Calculator is for illustrative purposes only. Read More
Property Information for 111 Laurel Oak Lane
Summary
Location and General Information
- Community Features: None
- Directions: GPS
- Coordinates: 32.624767,-83.650281
School Information
- Elementary School: Westside
- Middle School: Northside
- High School: Northside
Taxes and HOA Information
- Parcel Number: 0W070A 085000
- Tax Year: 23
- Association Fee Includes: None
Virtual Tour
Parking
- Open Parking: No
Interior and Exterior Features
Interior Features
- Cooling: Other
- Heating: Other
- Appliances: Dishwasher, Oven/Range (Combo)
- Basement: None
- Flooring: Carpet, Laminate
- Interior Features: Double Vanity, Other
- Levels/Stories: Two
- Bathrooms Total Integer: 3
- Bathrooms Total Decimal: 3
Exterior Features
- Construction Materials: Aluminum Siding
- Roof Type: Composition
- Laundry Features: In Hall
- Pool Private: No
Property
Utilities
- Sewer: Septic Tank
- Utilities: Other
- Water Source: Well
Property and Assessments
- Home Warranty: Yes
- Property Condition: Resale
Green Features
Lot Information
- Above Grade Finished Area: 2922
- Lot Features: Level
Multi Family
- Number of Units To Be Built: Square Feet
Rental
Rent Information
- Land Lease: Yes
Public Records for 111 Laurel Oak Lane
Tax Record
- 23$2,687.29 ($223.94 / month)
Home Facts
- Beds4
- Baths3
- Total Finished SqFt2,922 SqFt
- Above Grade Finished2,922 SqFt
- StoriesTwo
- Lot Size0.5100 Acres
- StyleSingle Family Residence
- Year Built1997
- APN0W070A 085000
- CountyHouston
Similar Homes
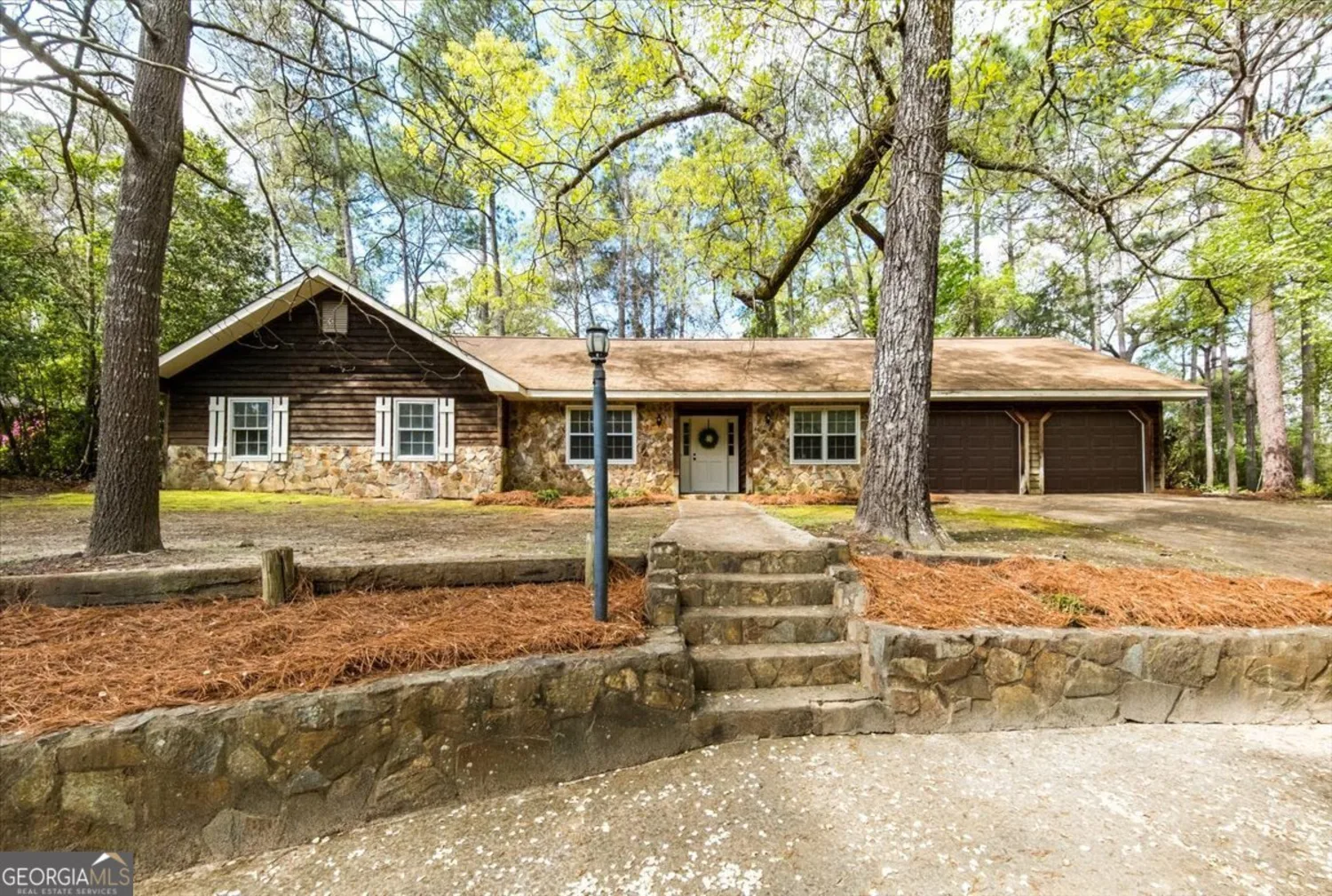
211 Lake Front Drive
Warner Robins, GA 31088
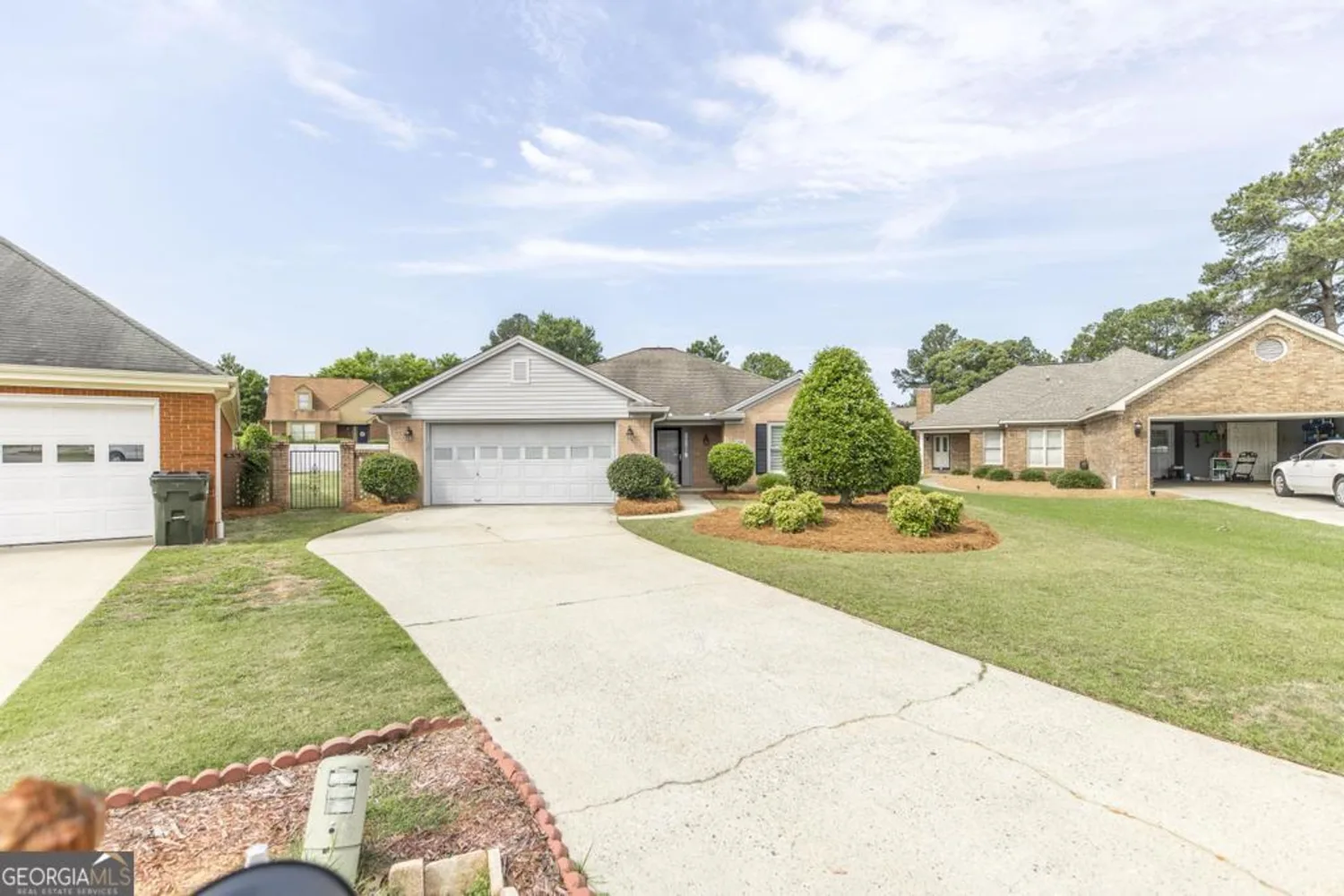
111 Arbour Court
Warner Robins, GA 31088
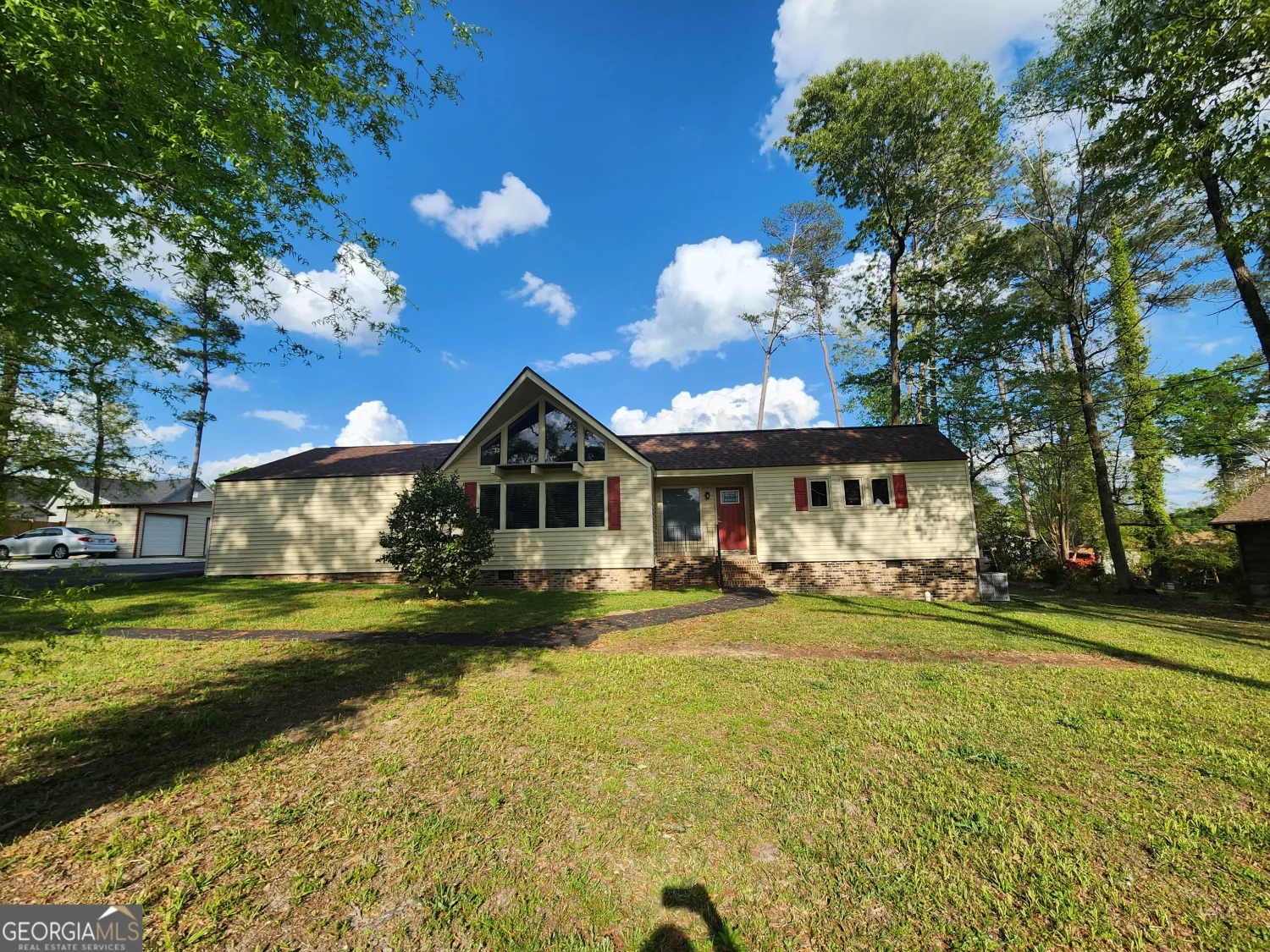
1120 Kathryn Ryals Road
Warner Robins, GA 31088
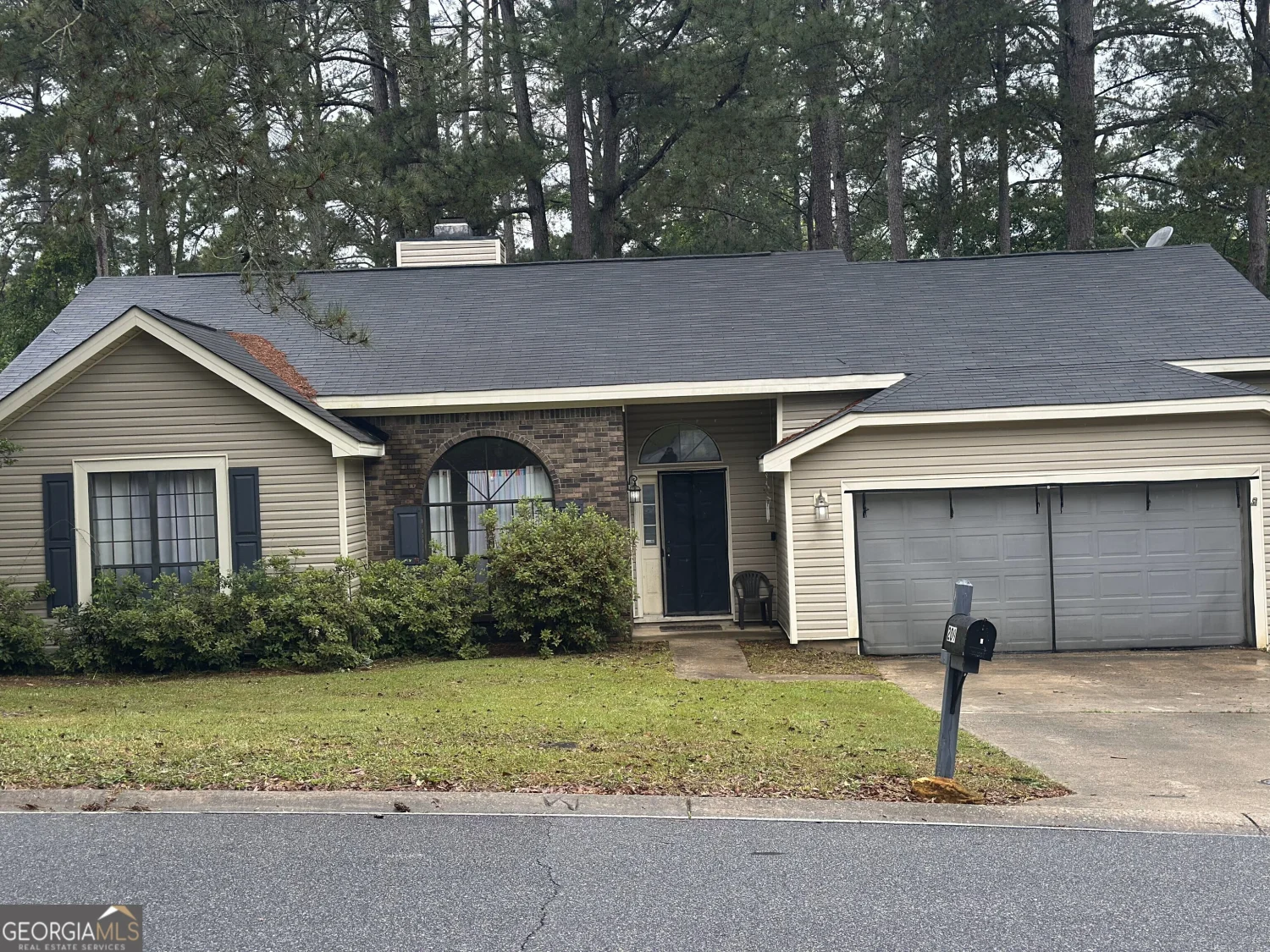
209 Ridgestone Drive
Warner Robins, GA 31088
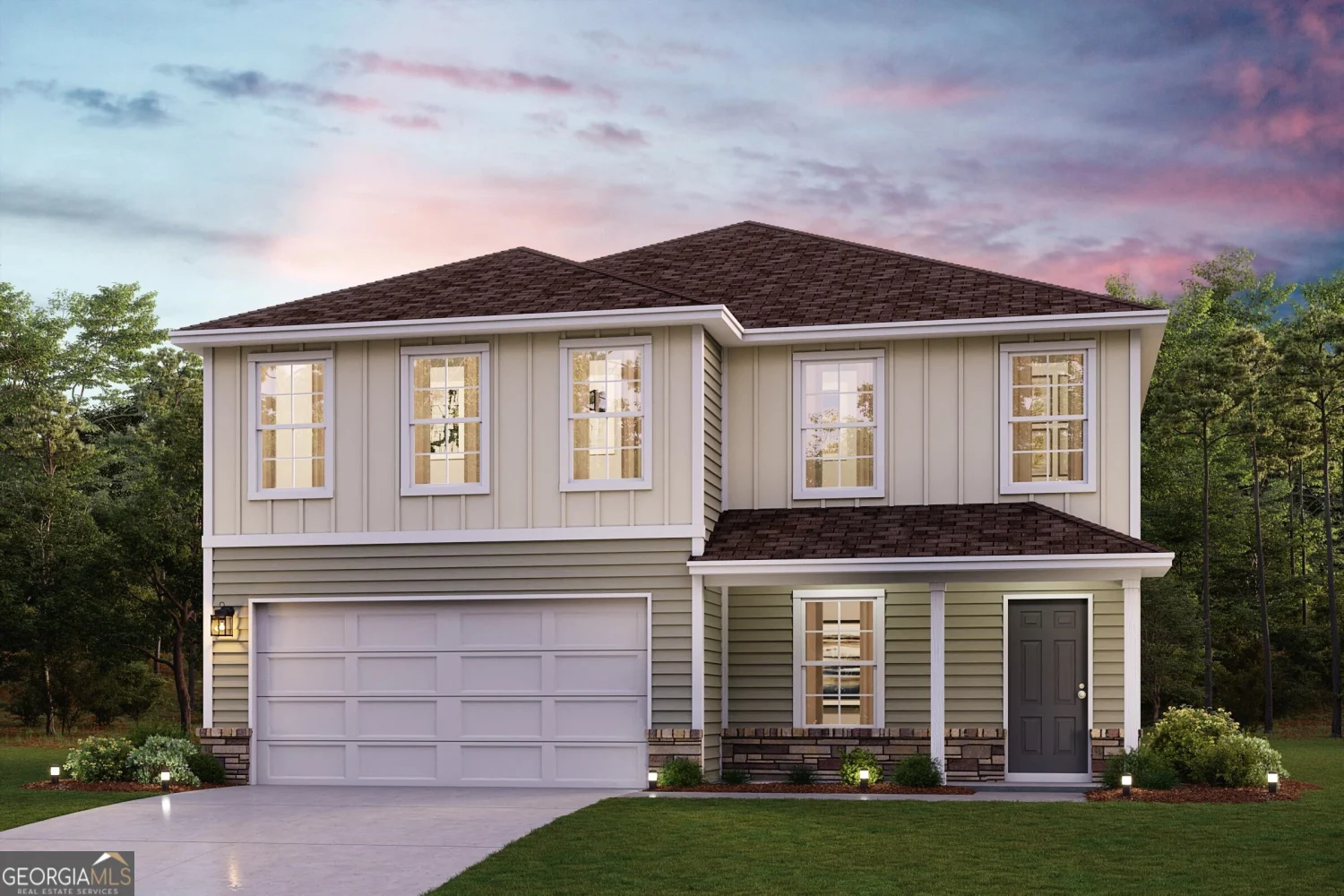
135 Price Mill Trail
Warner Robins, GA 31093
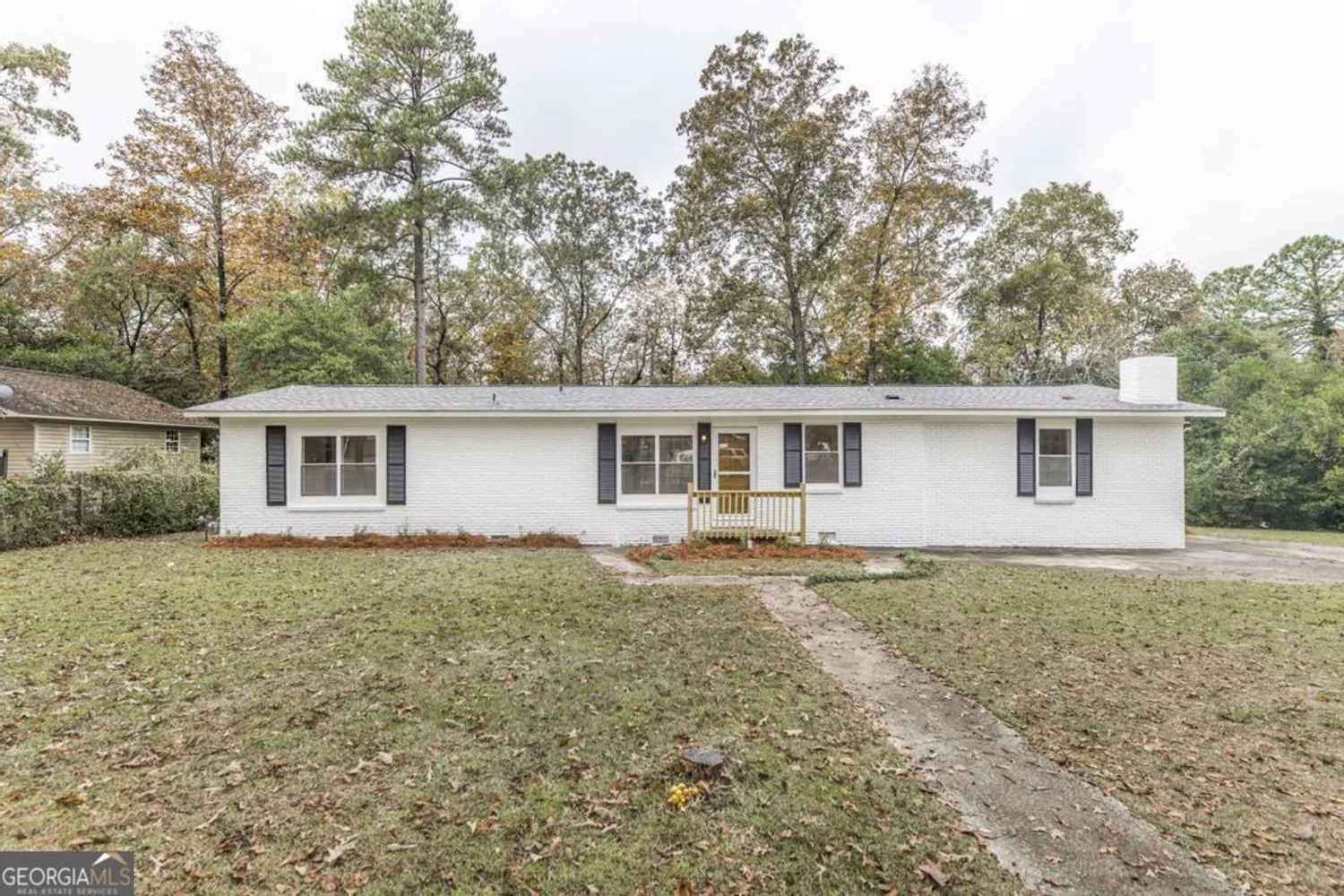
201 Sherman Street
Warner Robins, GA 31088
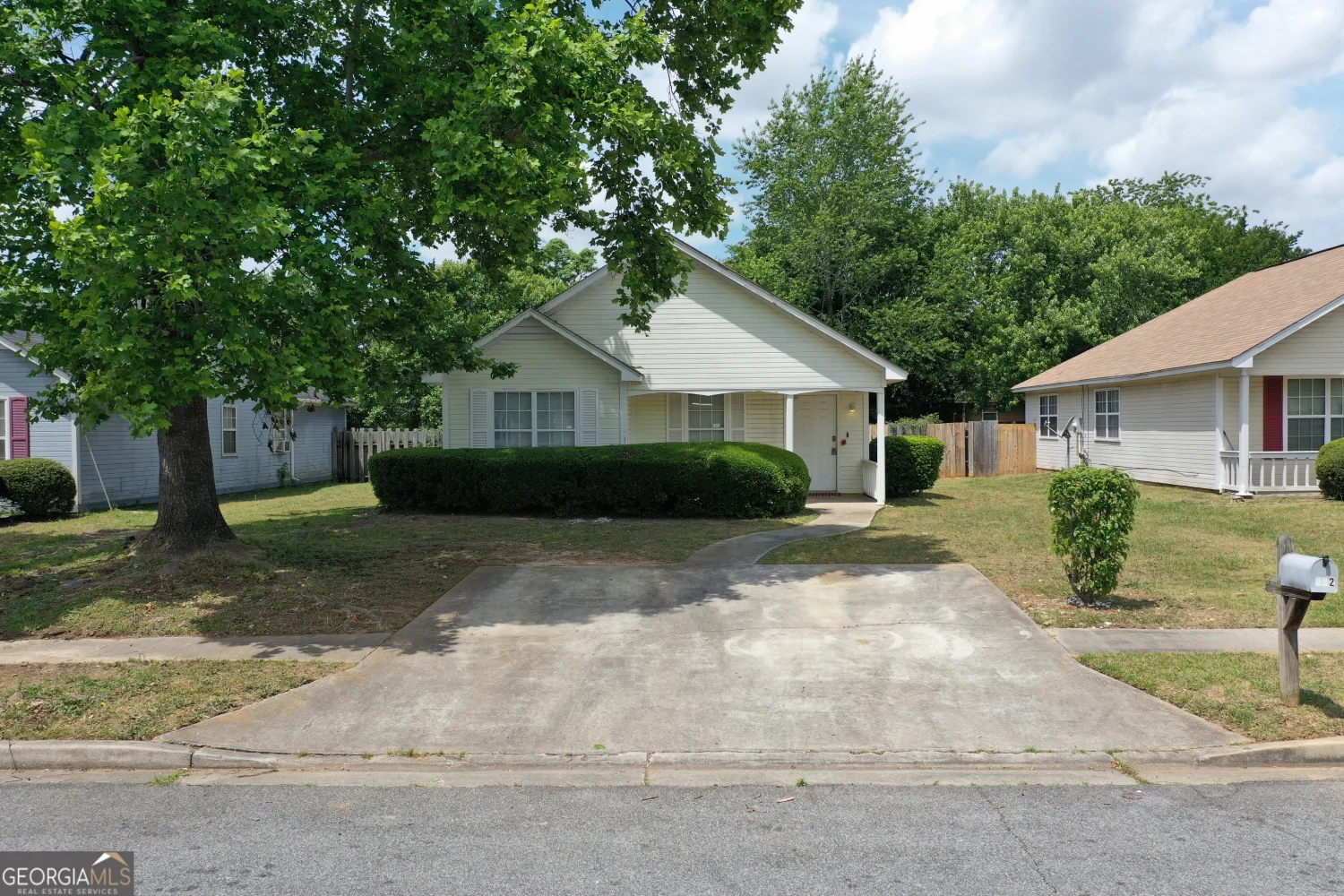
302 Kensington Circle
Warner Robins, GA 31093
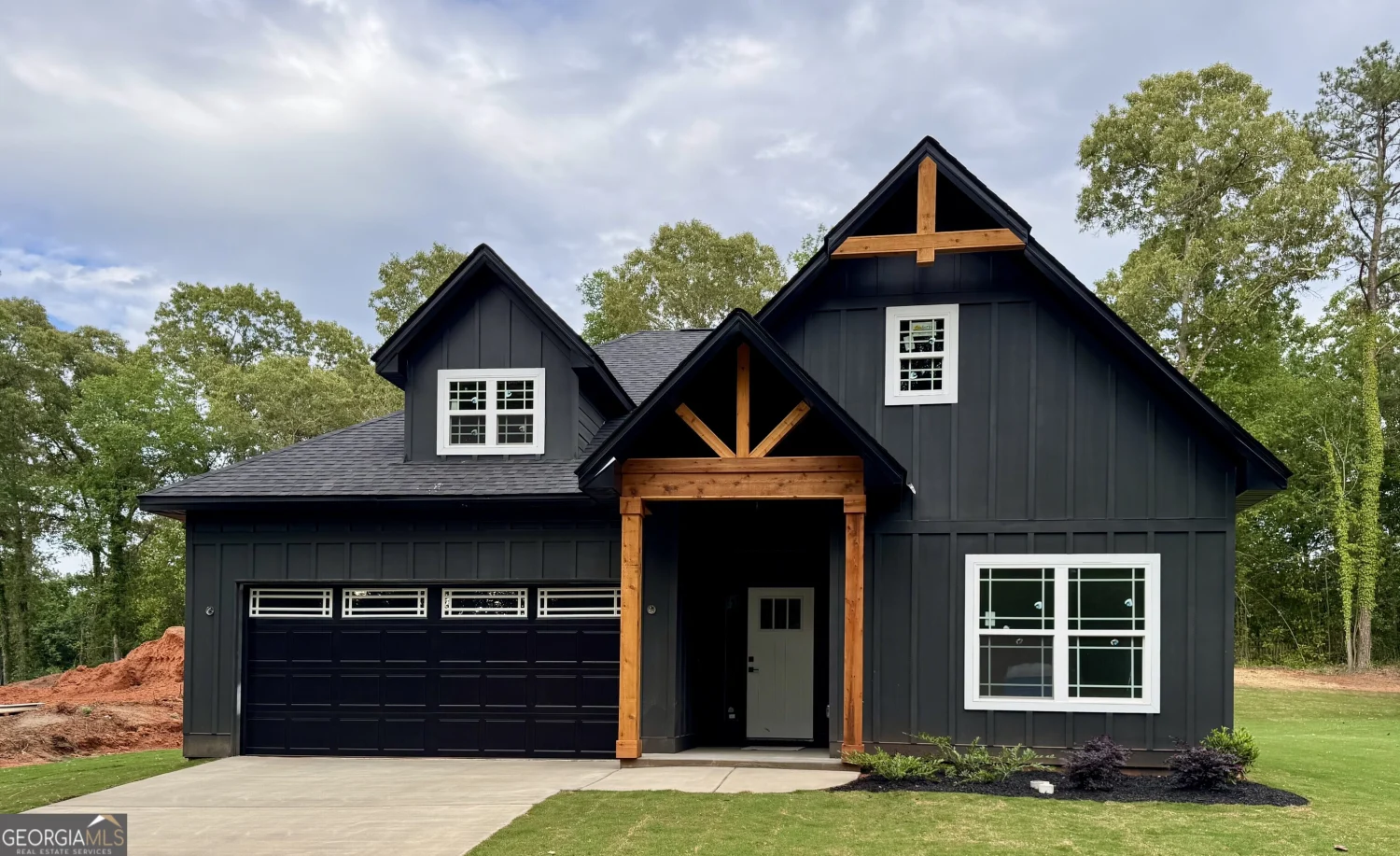
114 Friar Tuck Avenue
Warner Robins, GA 31088

108 Vassas Court
Warner Robins, GA 31088

