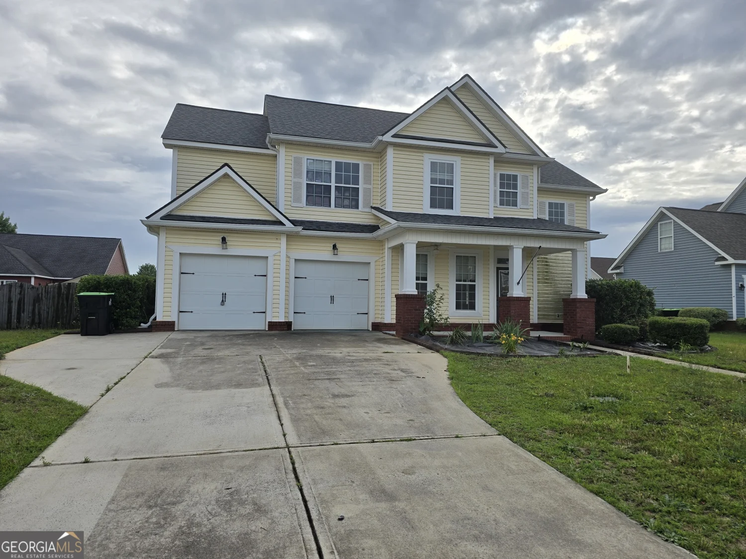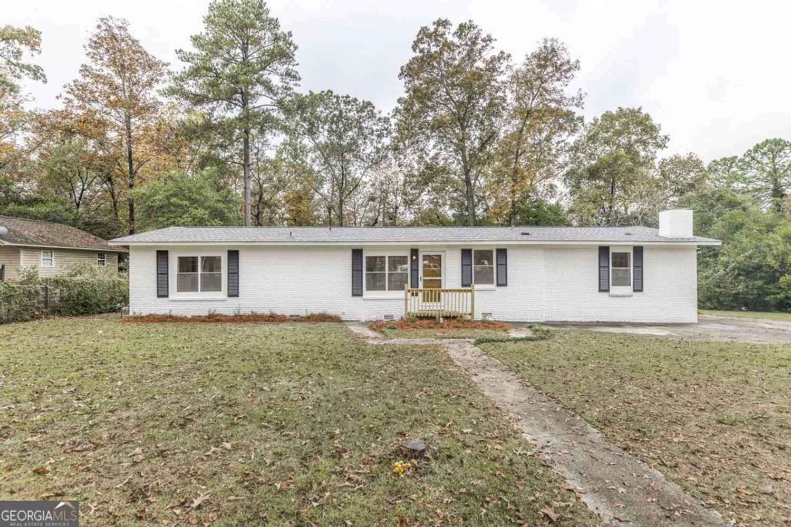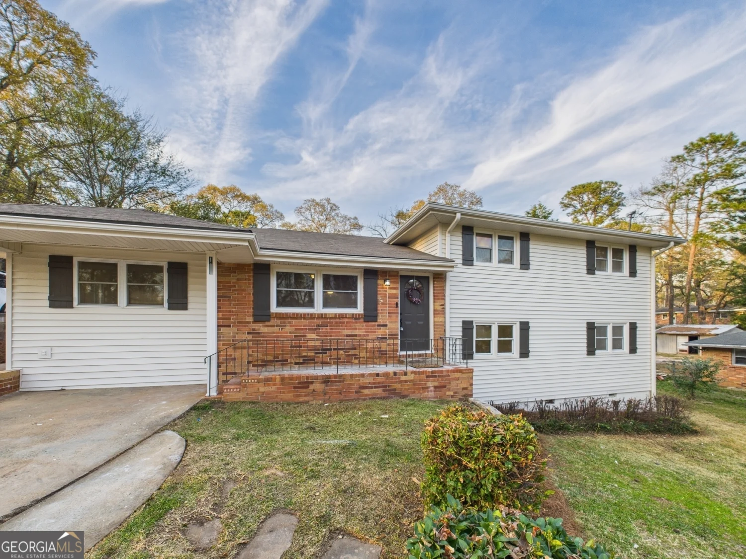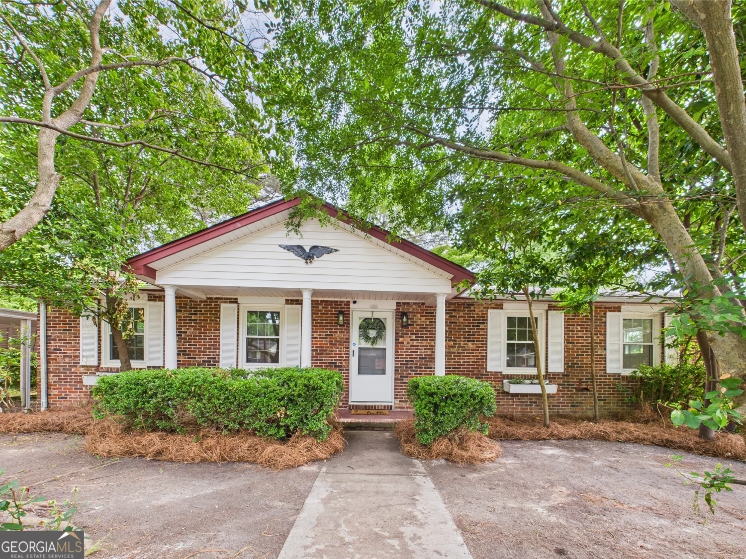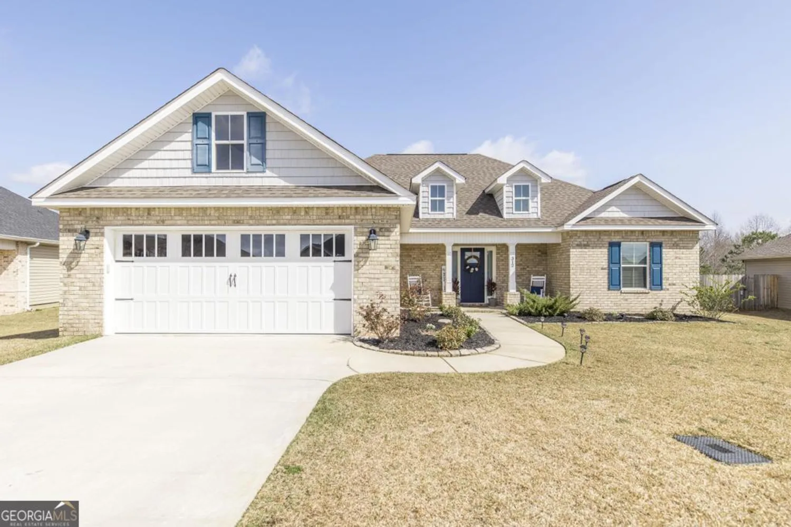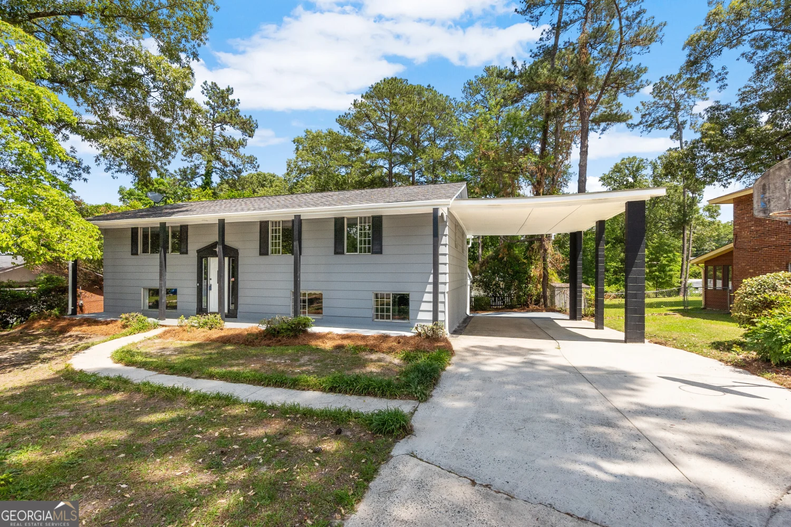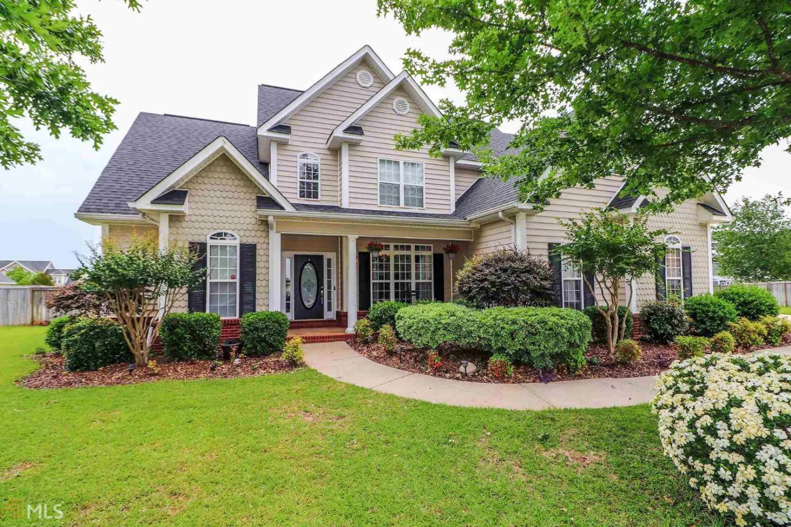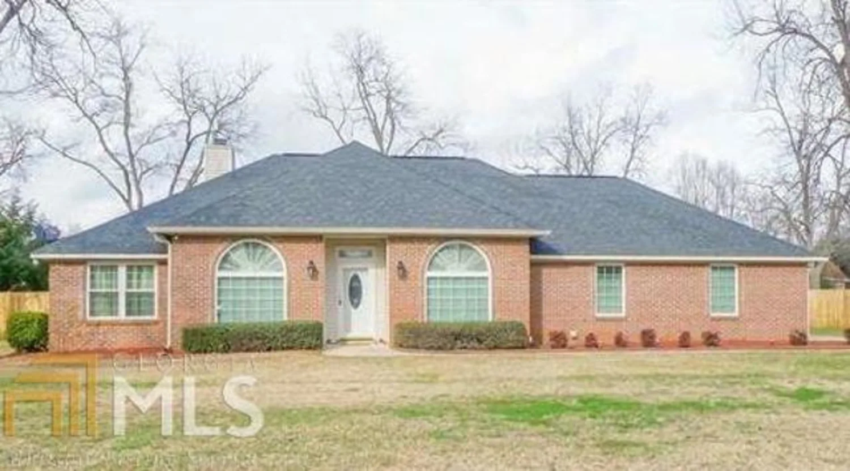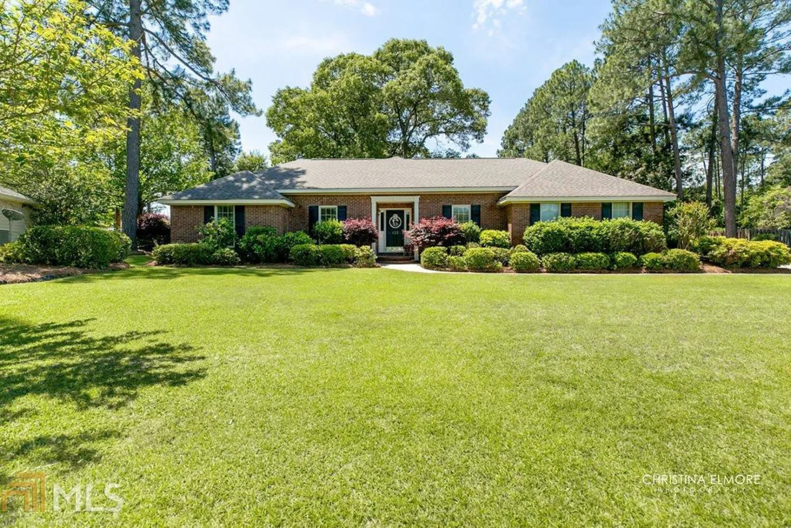114 friar tuck avenueWarner Robins, GA 31088
114 friar tuck avenueWarner Robins, GA 31088
Description
Stunning Custom New Construction Home| 3 Bed | 2 Bath Experience exceptional craftsmanship in this beautifully designed new construction home, where every detail has been thoughtfully curated. Featuring a James Hardie board exterior with rich natural cedar accents and upgraded exterior lighting, this home exudes curb appeal and character from the moment you arrive. Step inside to soaring 20-foot vaulted ceilings with recessed can lighting and a modern fireplace with a custom accent wall, creating an impressive and inviting living space. The open layout flows effortlessly over durable luxury vinyl plank flooring throughout the main living areas. The heart of the home is a generously sized kitchen, complete with granite countertops throughout, a walk-in pantry, and ample space for entertaining. The owner's suite offers a spa-like retreat, boasting a custom tiled shower and good-sized walk in owners' closet. Additional highlights include: Built in cubbies for functional storage Spacious gabled back patio perfect for outdoor living Full irrigation system to maintain a lush yard. Granite in both kitchen and bathrooms fora cohesive, upscale finish This home blends modern design, quality materials, and functional features for truly elevated living. Schedule your showing today!
Property Details for 114 Friar Tuck Avenue
- Subdivision ComplexSherwood Hills
- Architectural StyleOther
- Parking FeaturesAttached, Garage, Garage Door Opener
- Property AttachedNo
LISTING UPDATED:
- StatusActive
- MLS #10499392
- Days on Site25
- Taxes$1,000 / year
- MLS TypeResidential
- Year Built2025
- Lot Size0.36 Acres
- CountryHouston
LISTING UPDATED:
- StatusActive
- MLS #10499392
- Days on Site25
- Taxes$1,000 / year
- MLS TypeResidential
- Year Built2025
- Lot Size0.36 Acres
- CountryHouston
Building Information for 114 Friar Tuck Avenue
- StoriesOne
- Year Built2025
- Lot Size0.3600 Acres
Payment Calculator
Term
Interest
Home Price
Down Payment
The Payment Calculator is for illustrative purposes only. Read More
Property Information for 114 Friar Tuck Avenue
Summary
Location and General Information
- Community Features: None
- Directions: Take Skyway Drive off of Corder Rd, heading east, Friar Tuck will be on your right about 1.5 miles. Homes in on the left.
- Coordinates: 32.603918,-83.642198
School Information
- Elementary School: Shirley Hills
- Middle School: Warner Robins
- High School: Warner Robins
Taxes and HOA Information
- Parcel Number: 0W056P 005000
- Tax Year: 2023
- Association Fee Includes: None
Virtual Tour
Parking
- Open Parking: No
Interior and Exterior Features
Interior Features
- Cooling: Ceiling Fan(s), Central Air
- Heating: Central
- Appliances: Dishwasher, Electric Water Heater, Microwave, Oven/Range (Combo), Stainless Steel Appliance(s)
- Basement: None
- Fireplace Features: Other
- Flooring: Carpet, Other, Tile
- Interior Features: Beamed Ceilings, High Ceilings, Master On Main Level, Split Bedroom Plan, Vaulted Ceiling(s)
- Levels/Stories: One
- Main Bedrooms: 3
- Bathrooms Total Integer: 2
- Main Full Baths: 2
- Bathrooms Total Decimal: 2
Exterior Features
- Construction Materials: Concrete
- Roof Type: Composition
- Laundry Features: Other
- Pool Private: No
Property
Utilities
- Sewer: Public Sewer
- Utilities: Sewer Connected, Underground Utilities
- Water Source: Public
Property and Assessments
- Home Warranty: Yes
- Property Condition: New Construction
Green Features
Lot Information
- Above Grade Finished Area: 1505
- Lot Features: None
Multi Family
- Number of Units To Be Built: Square Feet
Rental
Rent Information
- Land Lease: Yes
Public Records for 114 Friar Tuck Avenue
Tax Record
- 2023$1,000.00 ($83.33 / month)
Home Facts
- Beds3
- Baths2
- Total Finished SqFt1,505 SqFt
- Above Grade Finished1,505 SqFt
- StoriesOne
- Lot Size0.3600 Acres
- StyleSingle Family Residence
- Year Built2025
- APN0W056P 005000
- CountyHouston
- Fireplaces1


