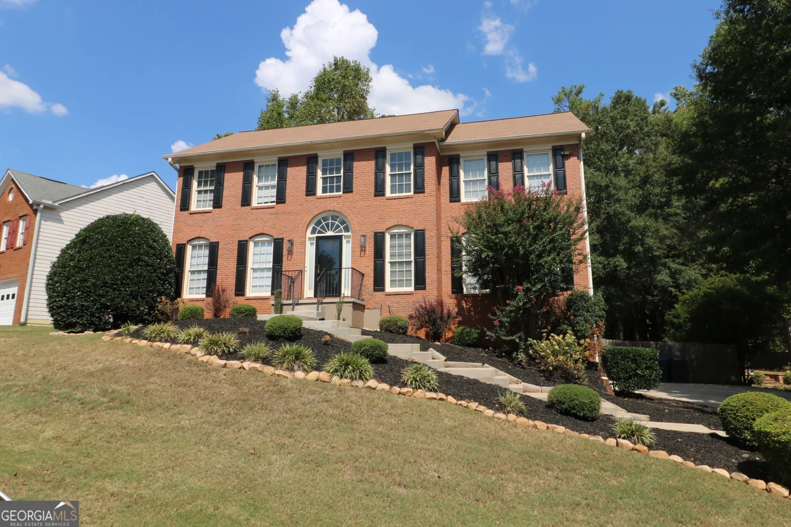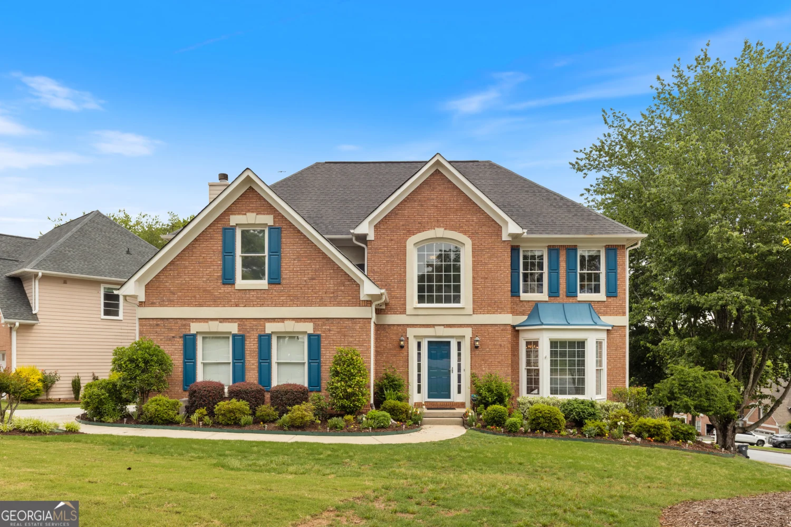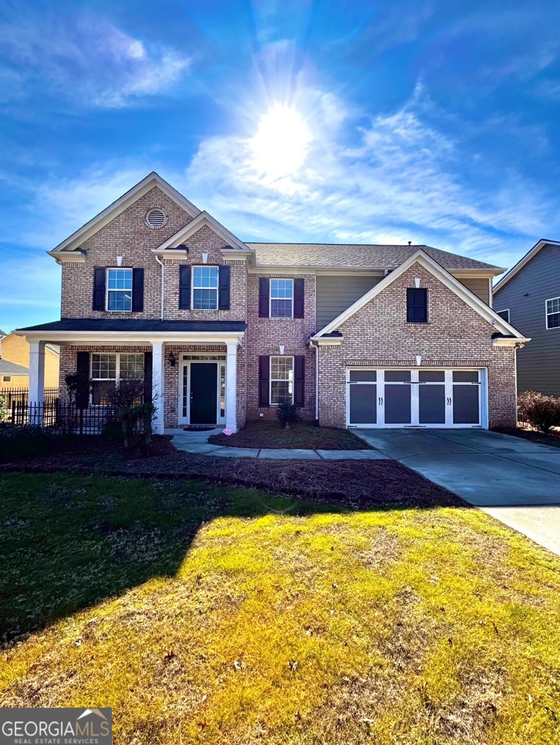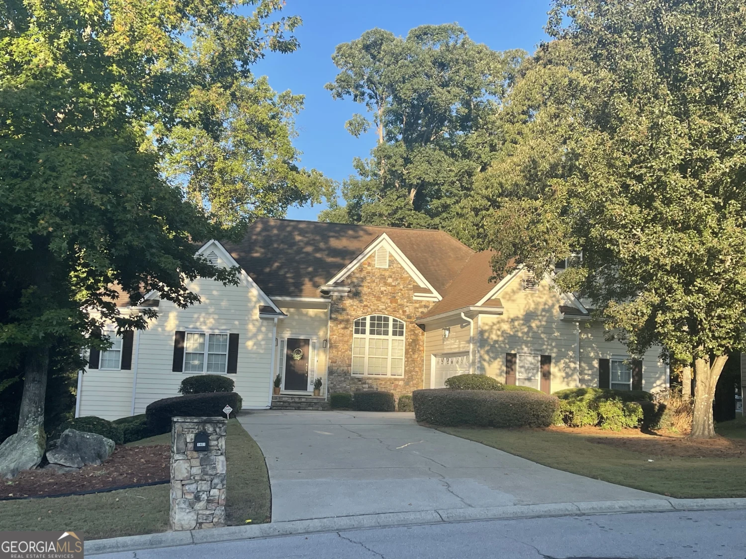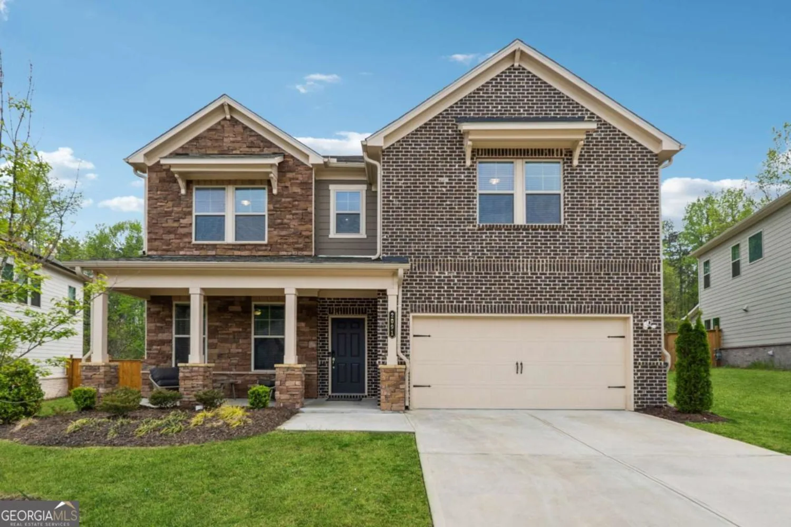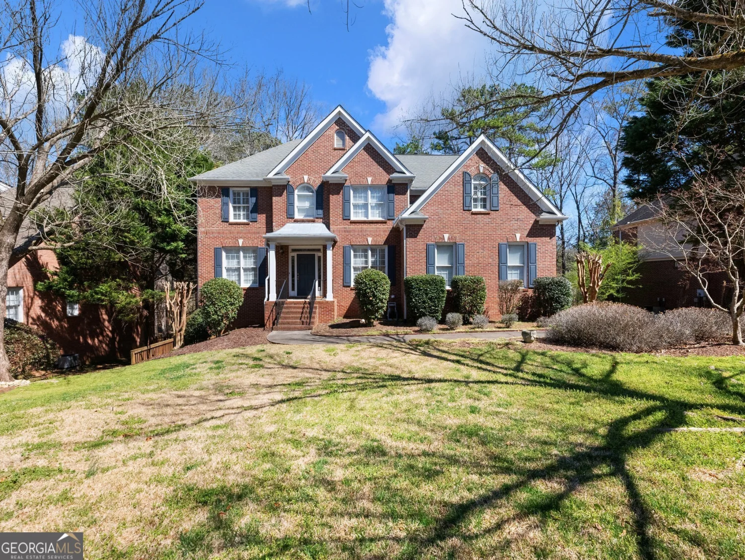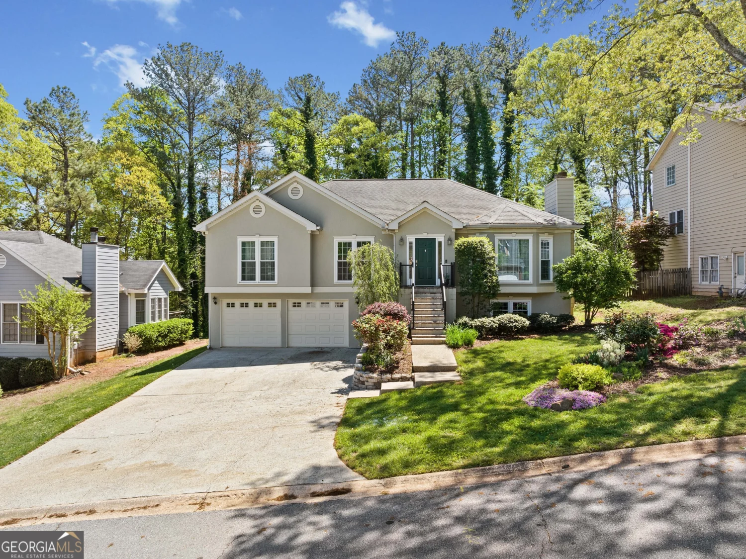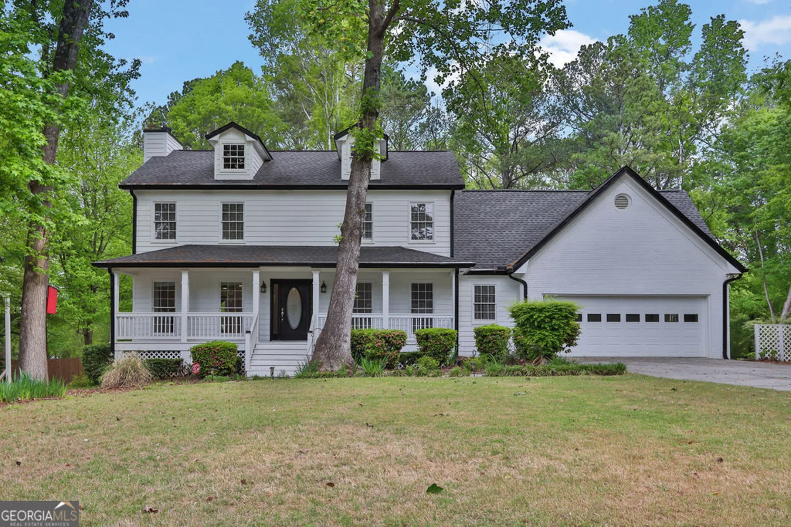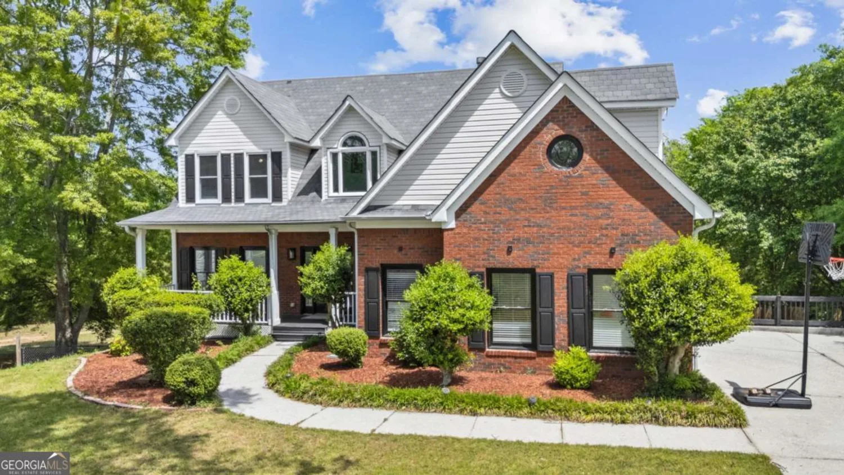1023 spruce creek laneLawrenceville, GA 30045
1023 spruce creek laneLawrenceville, GA 30045
Description
|| GRANITE COUNTERTOPS || || HARDWOOD FLOORS || || NEW CARPET (2020) || || REMODELED MASTER BATH (2023) || || FINISHED BASEMENT || || NEW ROOF || || NEW AC UNITS (2024) || || NEW HOT WATER HEATER (2025) || || ALL-NEW INSULATED WINDOWS || || MASTER ON MAIN || || OPEN FLOOR PLAN || || HIGH CEILINGS || || ENERGY STAR APPLIANCES || || LANDSCAPED CORNER LOT || Step inside this stunning two-story home with a FINISHED BASEMENT, where every update has been carefully curated for modern living. ** What You'll See ** Natural light floods through BRAND-NEW INSULATED WINDOWS, highlighting the rich glow of HARDWOOD FLOORS on the main level. The OPEN-CONCEPT DESIGN seamlessly connects the living room, dining area, and CHEF'S KITCHEN WITH GRANITE COUNTERTOPS. A SPACIOUS MASTER SUITE ON THE MAIN FLOOR features a FULLY REMODELED SPA-LIKE BATH with a WHIRLPOOL TUB AND CUSTOM LINEN TOWERS. Upstairs, FRESH CARPET leads to beautifully updated bathrooms, while the FINISHED BASEMENT offers additional living space and a SECOND GARAGE. ** What You'll Hear ** The subtle hum of HIGH-EFFICIENCY ENERGY STAR APPLIANCES, the soft rustle of trees on the LANDSCAPED CORNER LOT, and the peaceful quiet of a well-maintained neighborhood. ** What You'll Feel ** Year-round comfort with BRAND-NEW AC UNITS (2024), a NEW HOT WATER HEATER (2025), and INSULATED WINDOWS that keep energy costs low. The warmth of THOUGHTFUL RENOVATIONS designed for both elegance and function. ** What You'll Experience ** Morning coffee in a SUN-DRENCHED KITCHEN, relaxing evenings in a LUXURIOUS MASTER BATH, and lively gatherings in the OPEN-CONCEPT LIVING SPACE. The convenience of a LOW-MAINTENANCE YARD and the peace of mind from REGULAR PEST CONTROL AND HVAC SERVICING. This home is MOVE-IN READY and has been meticulously cared for schedule your showing today!
Property Details for 1023 Spruce Creek Lane
- Subdivision ComplexThe Falls at North Cliff
- Architectural StyleTraditional
- Parking FeaturesGarage, Garage Door Opener, Side/Rear Entrance
- Property AttachedYes
LISTING UPDATED:
- StatusActive
- MLS #10472012
- Days on Site65
- Taxes$6,936 / year
- HOA Fees$675 / month
- MLS TypeResidential
- Year Built1998
- Lot Size0.39 Acres
- CountryGwinnett
LISTING UPDATED:
- StatusActive
- MLS #10472012
- Days on Site65
- Taxes$6,936 / year
- HOA Fees$675 / month
- MLS TypeResidential
- Year Built1998
- Lot Size0.39 Acres
- CountryGwinnett
Building Information for 1023 Spruce Creek Lane
- StoriesTwo
- Year Built1998
- Lot Size0.3900 Acres
Payment Calculator
Term
Interest
Home Price
Down Payment
The Payment Calculator is for illustrative purposes only. Read More
Property Information for 1023 Spruce Creek Lane
Summary
Location and General Information
- Community Features: Clubhouse, Playground, Pool, Street Lights, Tennis Court(s), Walk To Schools
- Directions: GA-20 E/Buford Dr, left on E Crogan St, right on Paper Mill Rd, right to stay on Paper Mill Rd, slight right on Hiram Davis Rd, right on Silver Falls Dr, right on Spruce Creek Ln
- Coordinates: 33.940582,-83.93971
School Information
- Elementary School: Lovin
- Middle School: Mcconnell
- High School: Archer
Taxes and HOA Information
- Parcel Number: R5203 069
- Tax Year: 2024
- Association Fee Includes: Swimming, Tennis
Virtual Tour
Parking
- Open Parking: No
Interior and Exterior Features
Interior Features
- Cooling: Central Air, Zoned
- Heating: Natural Gas
- Appliances: Dishwasher, Disposal, Double Oven, Gas Water Heater, Microwave, Refrigerator, Washer
- Basement: Bath Finished, Concrete, Exterior Entry, Finished, Full, Interior Entry
- Fireplace Features: Family Room, Gas Log, Gas Starter
- Flooring: Hardwood, Laminate
- Interior Features: Bookcases, Double Vanity, High Ceilings, Master On Main Level, Separate Shower, Tray Ceiling(s), Vaulted Ceiling(s), Walk-In Closet(s)
- Levels/Stories: Two
- Window Features: Bay Window(s), Double Pane Windows
- Kitchen Features: Breakfast Area, Country Kitchen, Kitchen Island, Pantry, Solid Surface Counters
- Main Bedrooms: 1
- Total Half Baths: 2
- Bathrooms Total Integer: 5
- Main Full Baths: 1
- Bathrooms Total Decimal: 4
Exterior Features
- Construction Materials: Other
- Fencing: Back Yard, Wood
- Patio And Porch Features: Patio
- Roof Type: Composition
- Security Features: Carbon Monoxide Detector(s), Security System
- Laundry Features: Other
- Pool Private: No
Property
Utilities
- Sewer: Public Sewer
- Utilities: Cable Available, Electricity Available, High Speed Internet, Natural Gas Available, Phone Available, Sewer Available, Water Available
- Water Source: Public
Property and Assessments
- Home Warranty: Yes
- Property Condition: Resale
Green Features
- Green Energy Efficient: Appliances, Insulation, Thermostat, Water Heater, Windows
Lot Information
- Above Grade Finished Area: 3358
- Common Walls: No Common Walls
- Lot Features: Corner Lot
Multi Family
- Number of Units To Be Built: Square Feet
Rental
Rent Information
- Land Lease: Yes
Public Records for 1023 Spruce Creek Lane
Tax Record
- 2024$6,936.00 ($578.00 / month)
Home Facts
- Beds4
- Baths3
- Total Finished SqFt6,209 SqFt
- Above Grade Finished3,358 SqFt
- Below Grade Finished2,851 SqFt
- StoriesTwo
- Lot Size0.3900 Acres
- StyleSingle Family Residence
- Year Built1998
- APNR5203 069
- CountyGwinnett
- Fireplaces1


