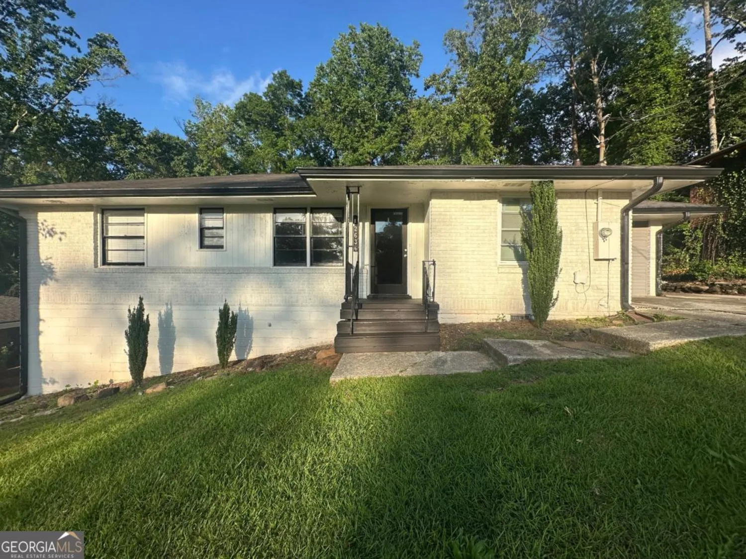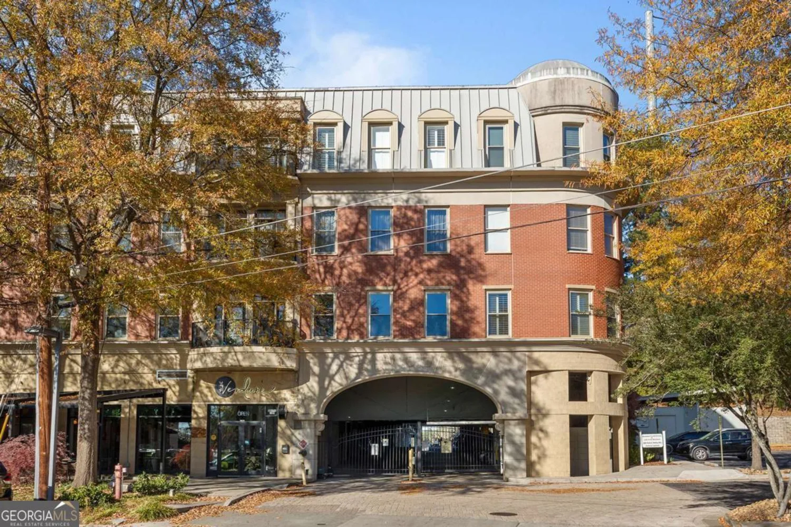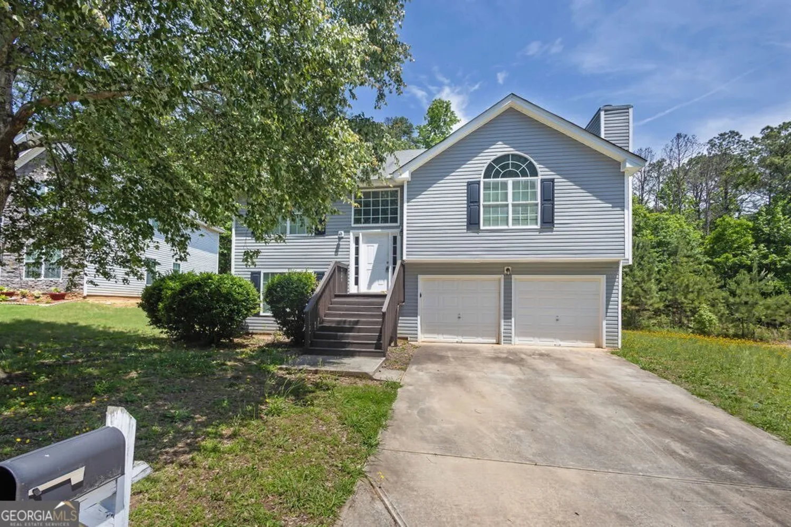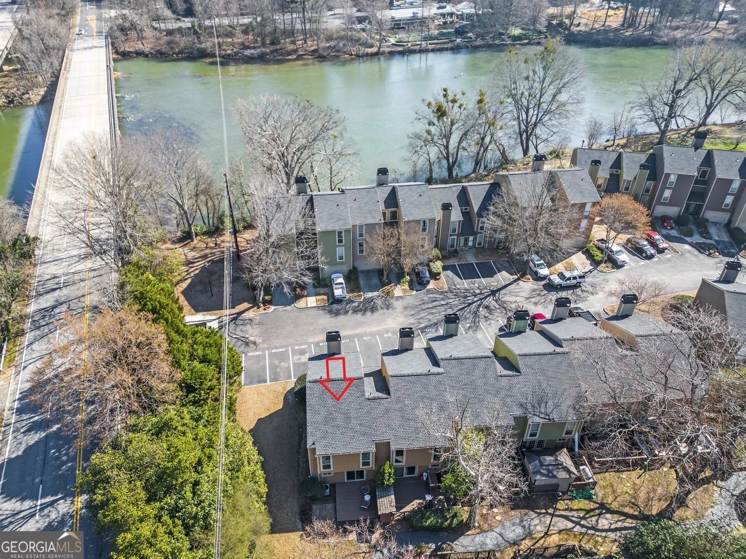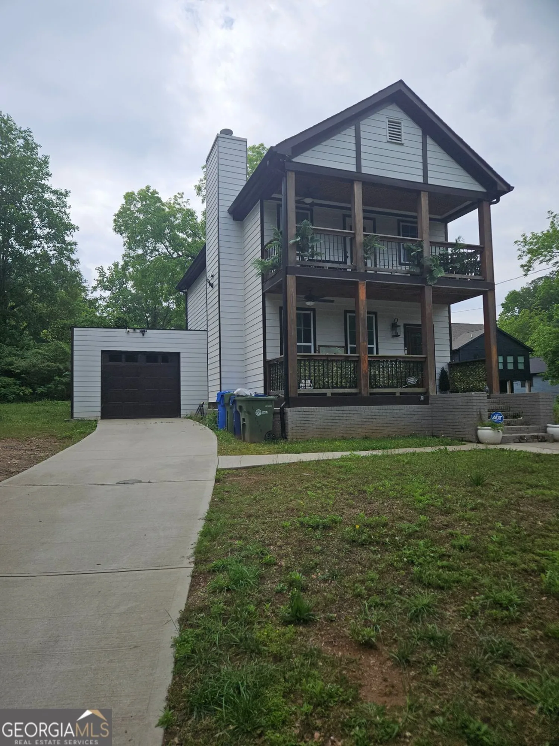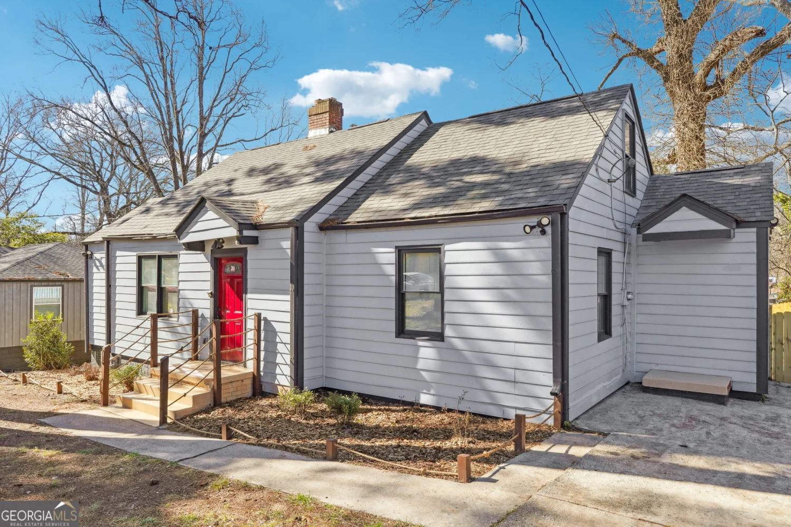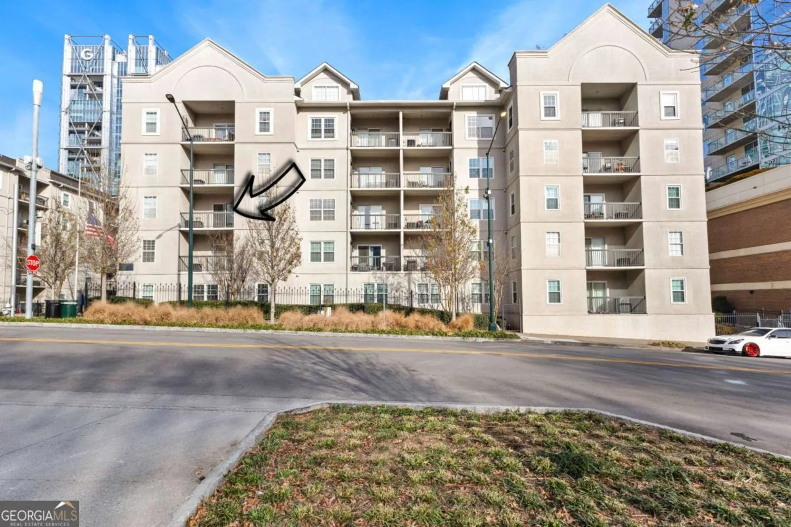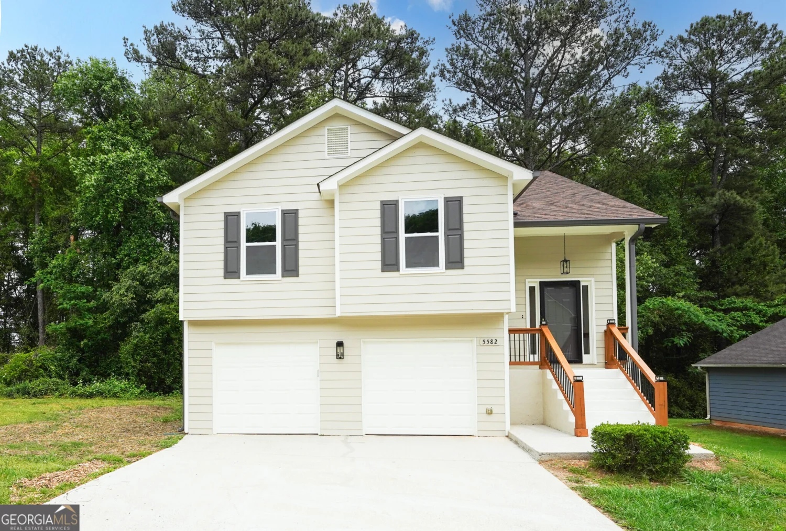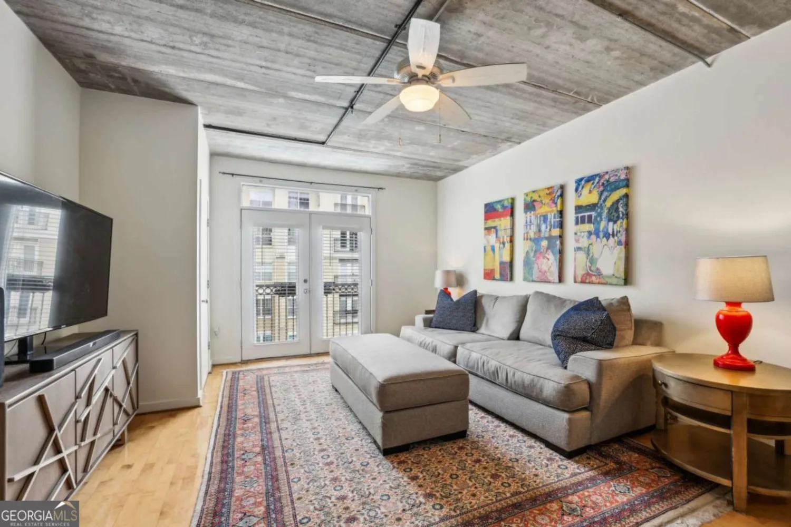3933 danube lane 221Atlanta, GA 30339
3933 danube lane 221Atlanta, GA 30339
Description
Move-in ready luxury! This stunning 2-story condo in the gated Reverie on Cumberland community offers a spacious 2-car garage, open floor plan, soaring ceilings, espresso hardwoods, and a stylish kitchen with an expansive island, gas cooktop, and private balcony. Upstairs, the oversized owner's suite features a spa-like ensuite, custom walk-in closet, and conveniently located laundry. All appliances included: Refrigerator, Washer, and Dryer. Enjoy top-tier amenities: secure gates, pool, clubhouse, and fitness center. Just minutes from The Battery Atlanta for shopping, dining, and entertainment. Don't miss this exceptional value!
Property Details for 3933 DANUBE Lane 221
- Subdivision ComplexReverie On Cumberland
- Architectural StyleTraditional
- ExteriorBalcony
- Num Of Parking Spaces2
- Parking FeaturesAttached, Garage, Garage Door Opener, Side/Rear Entrance
- Property AttachedYes
LISTING UPDATED:
- StatusActive
- MLS #10472460
- Days on Site74
- Taxes$4,503 / year
- HOA Fees$4,500 / month
- MLS TypeResidential
- Year Built2019
- CountryCobb
LISTING UPDATED:
- StatusActive
- MLS #10472460
- Days on Site74
- Taxes$4,503 / year
- HOA Fees$4,500 / month
- MLS TypeResidential
- Year Built2019
- CountryCobb
Building Information for 3933 DANUBE Lane 221
- StoriesTwo
- Year Built2019
- Lot Size0.0100 Acres
Payment Calculator
Term
Interest
Home Price
Down Payment
The Payment Calculator is for illustrative purposes only. Read More
Property Information for 3933 DANUBE Lane 221
Summary
Location and General Information
- Community Features: None
- Directions: GPS Friendly
- Coordinates: 33.857599,-84.480236
School Information
- Elementary School: Teasley Primary/Elementary
- Middle School: Campbell
- High School: Campbell
Taxes and HOA Information
- Parcel Number: 17081702290
- Tax Year: 2024
- Association Fee Includes: Maintenance Structure, Maintenance Grounds, Pest Control, Reserve Fund, Swimming, Tennis, Trash
Virtual Tour
Parking
- Open Parking: No
Interior and Exterior Features
Interior Features
- Cooling: Ceiling Fan(s), Central Air, Zoned
- Heating: Central, Electric, Zoned
- Appliances: Dishwasher, Disposal, Microwave, Refrigerator
- Basement: None
- Flooring: Hardwood, Tile
- Interior Features: Double Vanity
- Levels/Stories: Two
- Window Features: Double Pane Windows
- Kitchen Features: Breakfast Area, Kitchen Island, Pantry, Solid Surface Counters
- Total Half Baths: 1
- Bathrooms Total Integer: 2
- Bathrooms Total Decimal: 1
Exterior Features
- Construction Materials: Brick
- Patio And Porch Features: Patio
- Pool Features: In Ground
- Roof Type: Composition
- Security Features: Fire Sprinkler System, Gated Community, Key Card Entry, Smoke Detector(s)
- Laundry Features: Upper Level
- Pool Private: No
Property
Utilities
- Sewer: Public Sewer
- Utilities: Cable Available, Electricity Available, High Speed Internet, Natural Gas Available, Phone Available, Sewer Available, Underground Utilities, Water Available
- Water Source: Public
Property and Assessments
- Home Warranty: Yes
- Property Condition: Resale
Green Features
Lot Information
- Common Walls: 2+ Common Walls
- Lot Features: Other
Multi Family
- # Of Units In Community: 221
- Number of Units To Be Built: Square Feet
Rental
Rent Information
- Land Lease: Yes
Public Records for 3933 DANUBE Lane 221
Tax Record
- 2024$4,503.00 ($375.25 / month)
Home Facts
- Beds1
- Baths1
- Total Finished SqFt444 SqFt
- Below Grade Finished444 SqFt
- StoriesTwo
- Lot Size0.0100 Acres
- StyleCondominium
- Year Built2019
- APN17081702290
- CountyCobb


