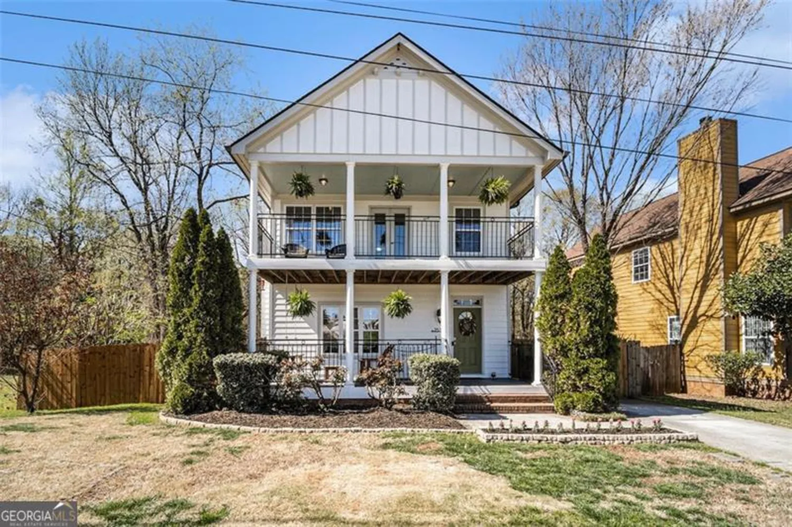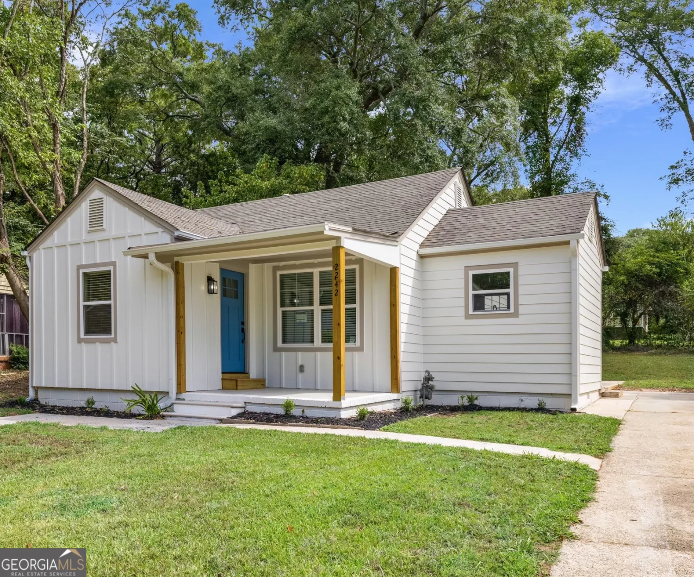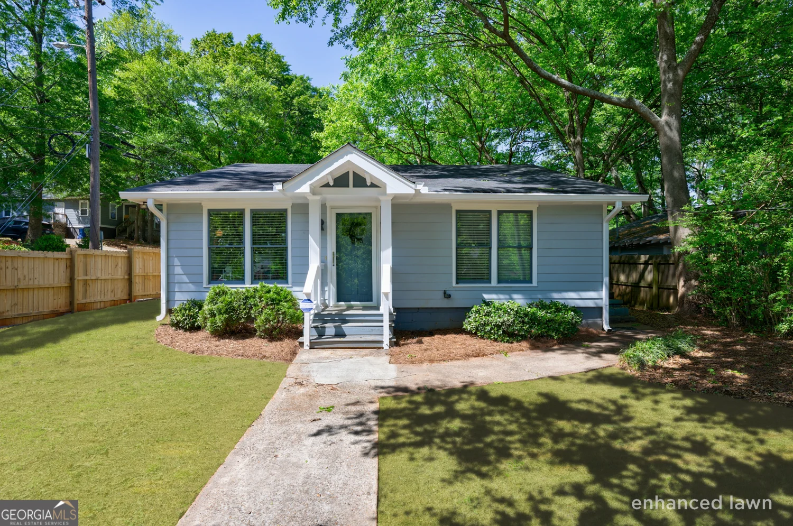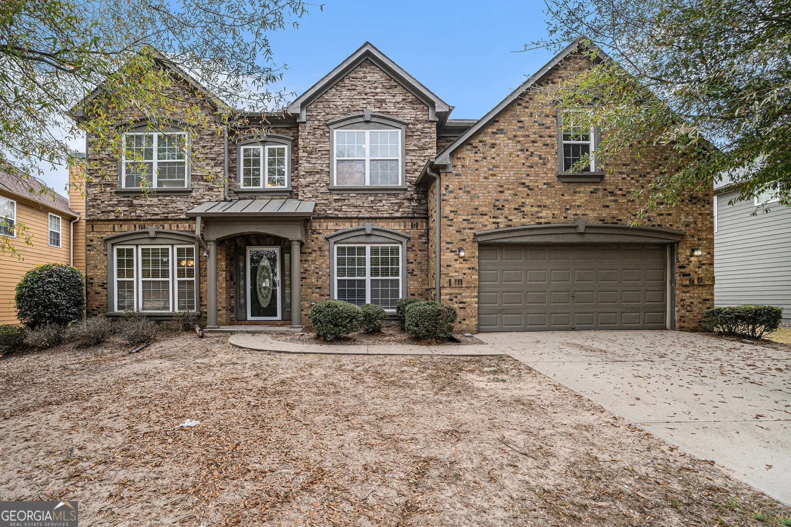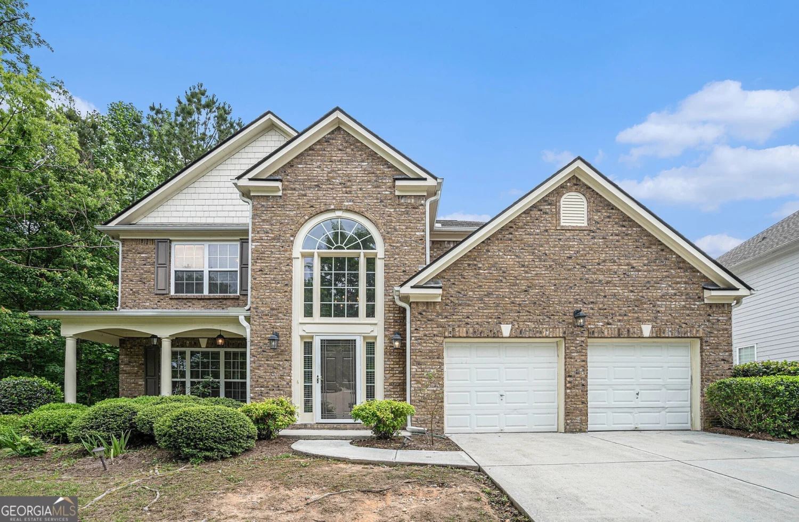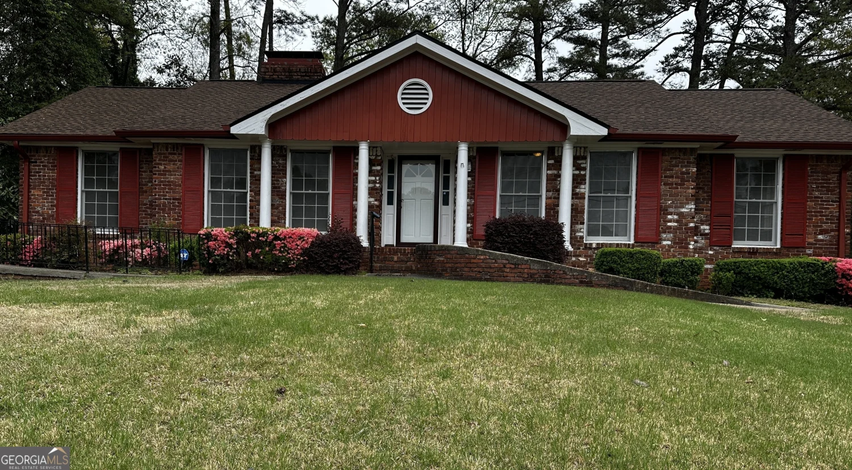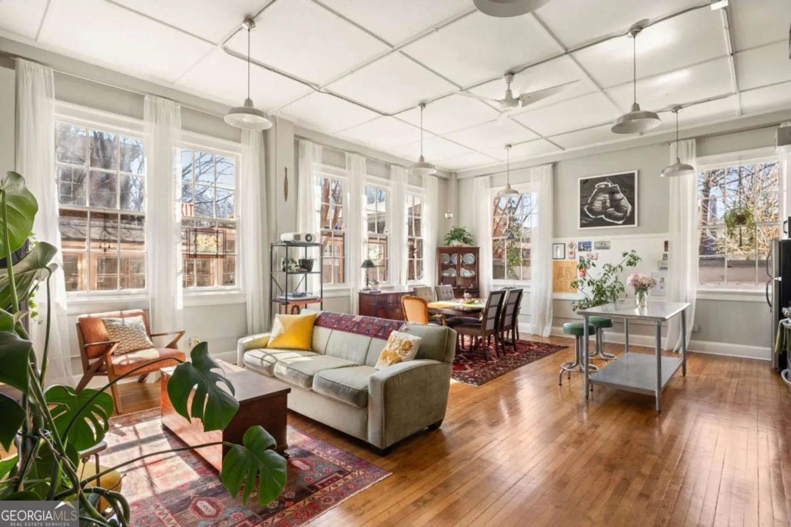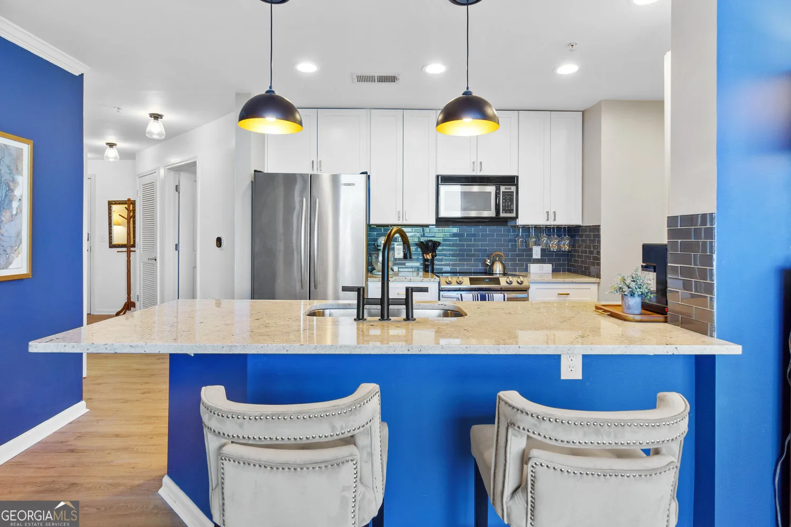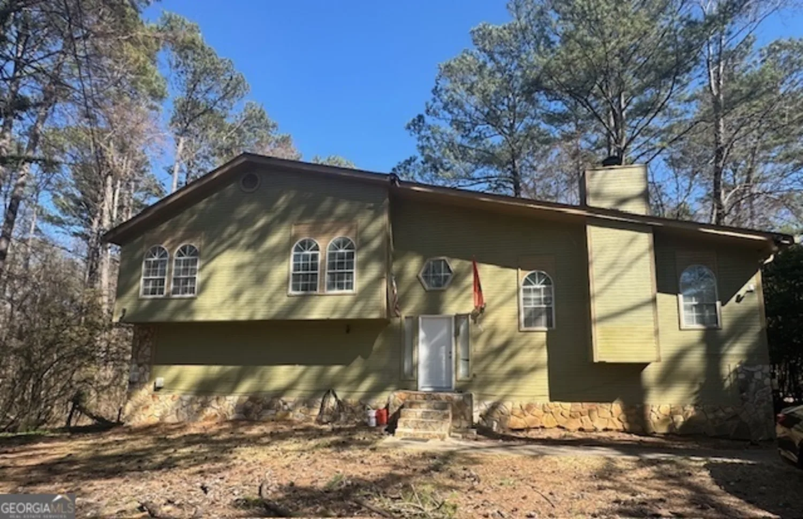1228 ladd street swAtlanta, GA 30310
1228 ladd street swAtlanta, GA 30310
Description
Would you like to enjoy a cool drink on the balcony outside your master bedroom or relax in a Cabana hot tub in your private backyard? This is the home for you! Coming Soon. Save it now so you can be the first notified when it is available for showings. Can be sold together with the lot next door. Live and Build at the same time. Look for 0 Ladd St SW, Atlanta 30310
Property Details for 1228 Ladd Street SW
- Subdivision ComplexBush Mountain
- Architectural StyleCraftsman, Traditional
- ExteriorGas Grill, Other, Veranda, Balcony
- Num Of Parking Spaces4
- Parking FeaturesGarage, Garage Door Opener, Off Street
- Property AttachedNo
LISTING UPDATED:
- StatusActive
- MLS #10524581
- Days on Site0
- Taxes$4,754 / year
- MLS TypeResidential
- Year Built2008
- Lot Size0.15 Acres
- CountryFulton
LISTING UPDATED:
- StatusActive
- MLS #10524581
- Days on Site0
- Taxes$4,754 / year
- MLS TypeResidential
- Year Built2008
- Lot Size0.15 Acres
- CountryFulton
Building Information for 1228 Ladd Street SW
- StoriesTwo
- Year Built2008
- Lot Size0.1500 Acres
Payment Calculator
Term
Interest
Home Price
Down Payment
The Payment Calculator is for illustrative purposes only. Read More
Property Information for 1228 Ladd Street SW
Summary
Location and General Information
- Community Features: Near Public Transport, Street Lights, Sidewalks
- Directions: Use GPS
- Coordinates: 33.727118,-84.428033
School Information
- Elementary School: Finch
- Middle School: Sylvan Hills
- High School: Carver
Taxes and HOA Information
- Parcel Number: 14 013800030839
- Tax Year: 2024
- Association Fee Includes: None
Virtual Tour
Parking
- Open Parking: No
Interior and Exterior Features
Interior Features
- Cooling: Central Air
- Heating: Central, Heat Pump, Natural Gas
- Appliances: Dishwasher, Refrigerator, Gas Water Heater
- Basement: None
- Flooring: Hardwood, Carpet, Tile
- Interior Features: High Ceilings
- Levels/Stories: Two
- Window Features: Double Pane Windows, Window Treatments
- Kitchen Features: Breakfast Bar, Kitchen Island, Pantry, Walk-in Pantry, Solid Surface Counters
- Foundation: Pillar/Post/Pier
- Total Half Baths: 1
- Bathrooms Total Integer: 3
- Bathrooms Total Decimal: 2
Exterior Features
- Construction Materials: Wood Siding, Press Board
- Fencing: Back Yard, Privacy, Wood
- Pool Features: Pool/Spa Combo
- Roof Type: Composition
- Security Features: Carbon Monoxide Detector(s)
- Laundry Features: Upper Level
- Pool Private: No
- Other Structures: Gazebo, Other
Property
Utilities
- Sewer: Public Sewer
- Utilities: Cable Available, Electricity Available, Natural Gas Available, Phone Available, Sewer Available, Underground Utilities, Water Available
- Water Source: Public
Property and Assessments
- Home Warranty: Yes
- Property Condition: Updated/Remodeled
Green Features
- Green Energy Efficient: Appliances, Thermostat
Lot Information
- Above Grade Finished Area: 1680
- Common Walls: No One Below
- Lot Features: Other, Sloped
Multi Family
- Number of Units To Be Built: Square Feet
Rental
Rent Information
- Land Lease: Yes
Public Records for 1228 Ladd Street SW
Tax Record
- 2024$4,754.00 ($396.17 / month)
Home Facts
- Beds3
- Baths2
- Total Finished SqFt1,680 SqFt
- Above Grade Finished1,680 SqFt
- StoriesTwo
- Lot Size0.1500 Acres
- StyleSingle Family Residence
- Year Built2008
- APN14 013800030839
- CountyFulton


