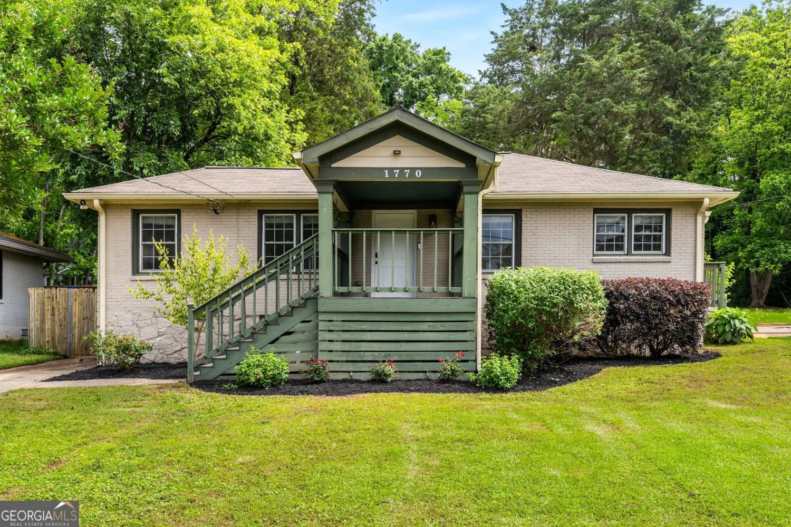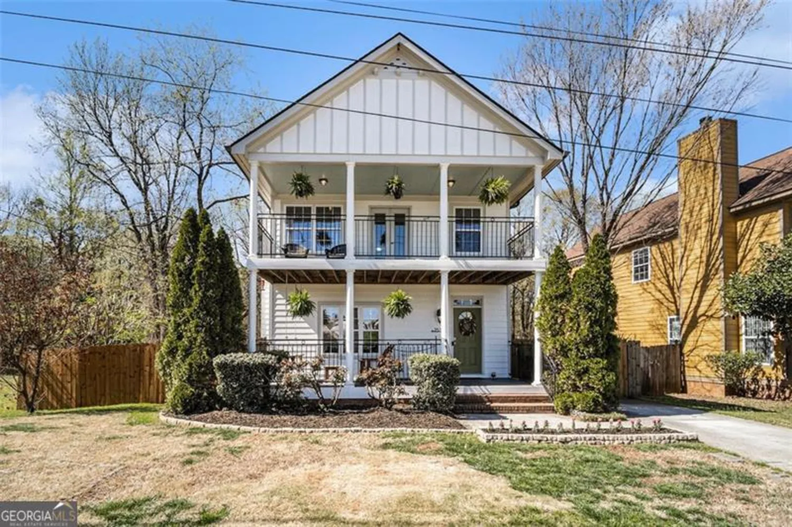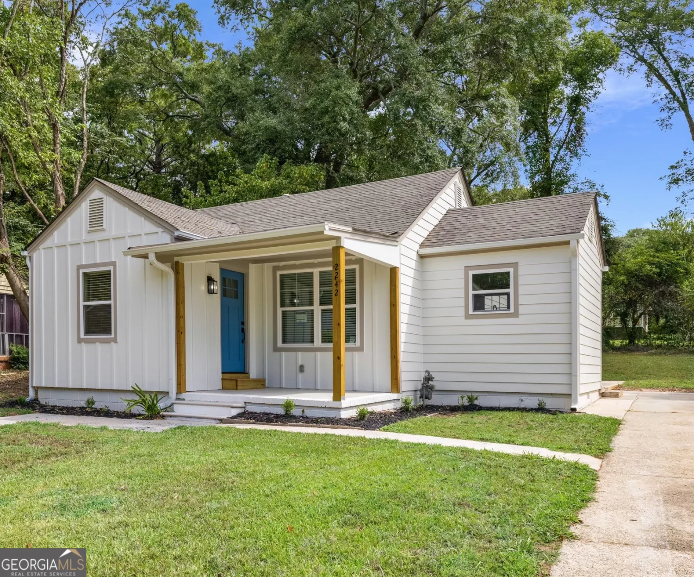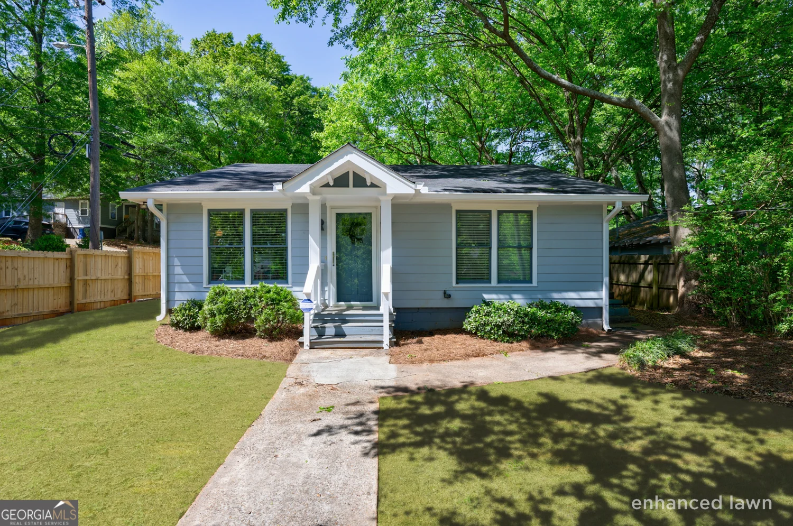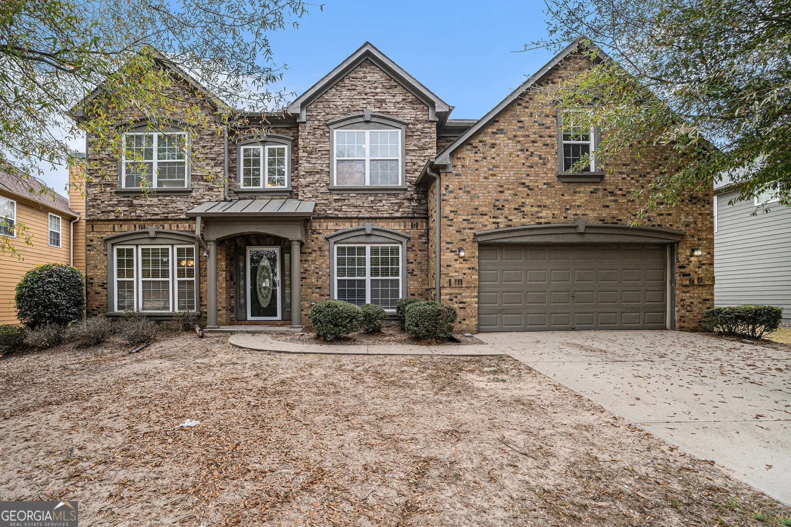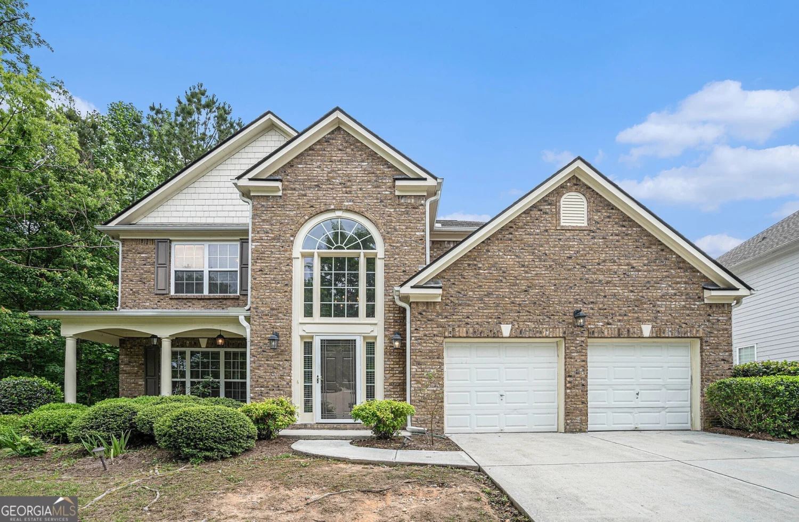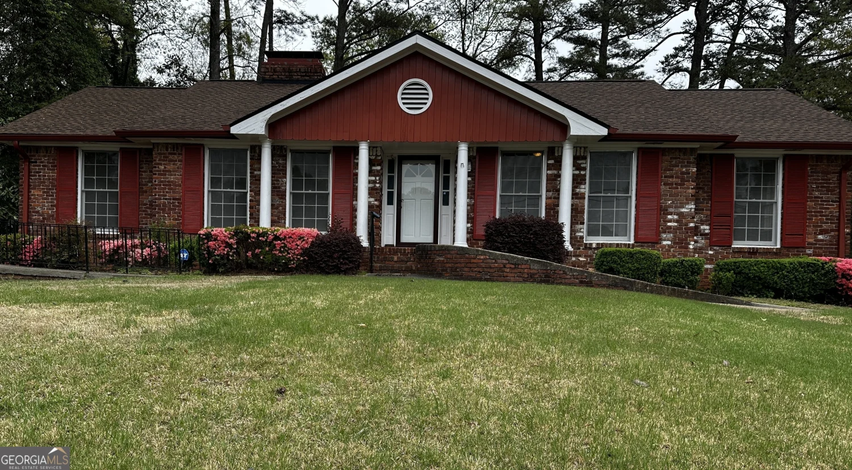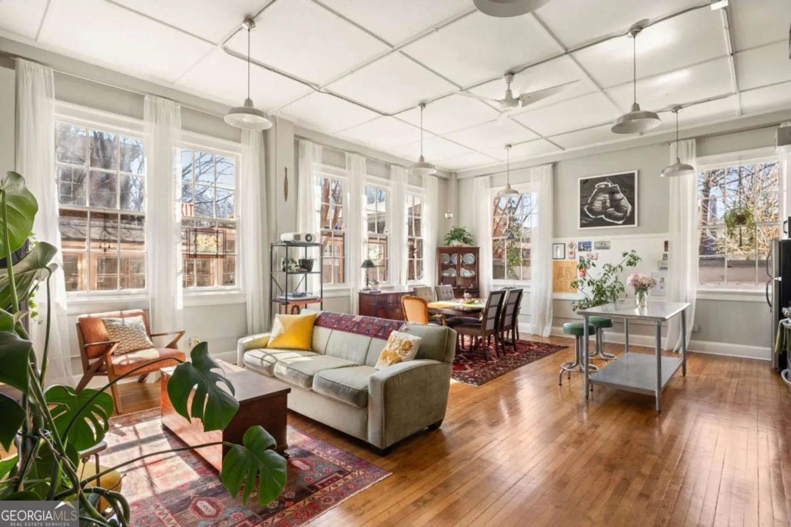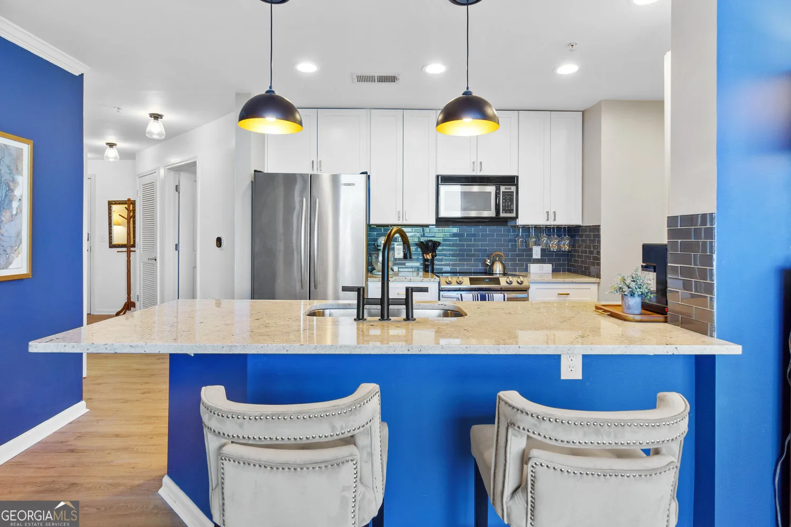560 dutch valley 2313Atlanta, GA 30324
560 dutch valley 2313Atlanta, GA 30324
Description
Stunning fully renovated one bedroom condo just steps from Piedmont Park! This is not your average renovation; high end finishes throughout that are sure to impress. Chef's kitchen opens nicely to the living room with a spacious island, induction range, smart refrigerator and waterfall quarts countertops. Ample cabinet and counter space plus a pantry. The expansive living room is great for entertaining. Abundant natural light throughout. Loft bedroom has an ensuite bathroom with glass shower and custom closet. Additional custom closet space in the the hallway with a laundry closet. Separate half bathroom for guests. Don't miss the wonderful balcony with great views. Two deeded parking spots. You can't beat this location! The convenience of everything that midtown has to offer with the privacy and tranquility of The Lofts at Belvedere community. Community includes swimming pool, fenced-in dog park, private park, and gated/assigned parking. Furniture is negotiable. Ask about interest rate buy down options.
Property Details for 560 Dutch Valley 2313
- Subdivision ComplexThe Lofts At The Belvedere
- Architectural StyleBrick 4 Side
- ExteriorBalcony
- Num Of Parking Spaces2
- Parking FeaturesAssigned, Garage
- Property AttachedYes
LISTING UPDATED:
- StatusActive
- MLS #10520194
- Days on Site5
- Taxes$5,194 / year
- HOA Fees$5,196 / month
- MLS TypeResidential
- Year Built2004
- Lot Size0.02 Acres
- CountryFulton
LISTING UPDATED:
- StatusActive
- MLS #10520194
- Days on Site5
- Taxes$5,194 / year
- HOA Fees$5,196 / month
- MLS TypeResidential
- Year Built2004
- Lot Size0.02 Acres
- CountryFulton
Building Information for 560 Dutch Valley 2313
- StoriesOne
- Year Built2004
- Lot Size0.0220 Acres
Payment Calculator
Term
Interest
Home Price
Down Payment
The Payment Calculator is for illustrative purposes only. Read More
Property Information for 560 Dutch Valley 2313
Summary
Location and General Information
- Community Features: Gated, Pool, Swim Team, Near Public Transport
- Directions: Please Use GPS
- View: City
- Coordinates: 33.792829,-84.369554
School Information
- Elementary School: Morningside
- Middle School: David T Howard
- High School: Grady
Taxes and HOA Information
- Parcel Number: 17 005500061489
- Tax Year: 2024
- Association Fee Includes: Insurance, Maintenance Structure, Maintenance Grounds, Pest Control, Reserve Fund, Security, Sewer, Swimming, Tennis, Trash
Virtual Tour
Parking
- Open Parking: No
Interior and Exterior Features
Interior Features
- Cooling: Central Air
- Heating: Central
- Appliances: Dishwasher, Microwave, Refrigerator
- Basement: None
- Fireplace Features: Living Room
- Flooring: Hardwood
- Interior Features: Other
- Levels/Stories: One
- Window Features: Double Pane Windows
- Kitchen Features: Breakfast Area, Kitchen Island
- Main Bedrooms: 1
- Total Half Baths: 1
- Bathrooms Total Integer: 2
- Main Full Baths: 1
- Bathrooms Total Decimal: 1
Exterior Features
- Construction Materials: Other
- Patio And Porch Features: Deck, Patio
- Roof Type: Other
- Security Features: Smoke Detector(s)
- Laundry Features: Laundry Closet
- Pool Private: No
Property
Utilities
- Sewer: Public Sewer
- Utilities: Electricity Available, Sewer Available, Water Available
- Water Source: Public
Property and Assessments
- Home Warranty: Yes
- Property Condition: Resale
Green Features
Lot Information
- Above Grade Finished Area: 960
- Common Walls: 2+ Common Walls
- Lot Features: Other
Multi Family
- # Of Units In Community: 2313
- Number of Units To Be Built: Square Feet
Rental
Rent Information
- Land Lease: Yes
Public Records for 560 Dutch Valley 2313
Tax Record
- 2024$5,194.00 ($432.83 / month)
Home Facts
- Beds1
- Baths1
- Total Finished SqFt960 SqFt
- Above Grade Finished960 SqFt
- StoriesOne
- Lot Size0.0220 Acres
- StyleLoft,Condominium
- Year Built2004
- APN17 005500061489
- CountyFulton
- Fireplaces1


