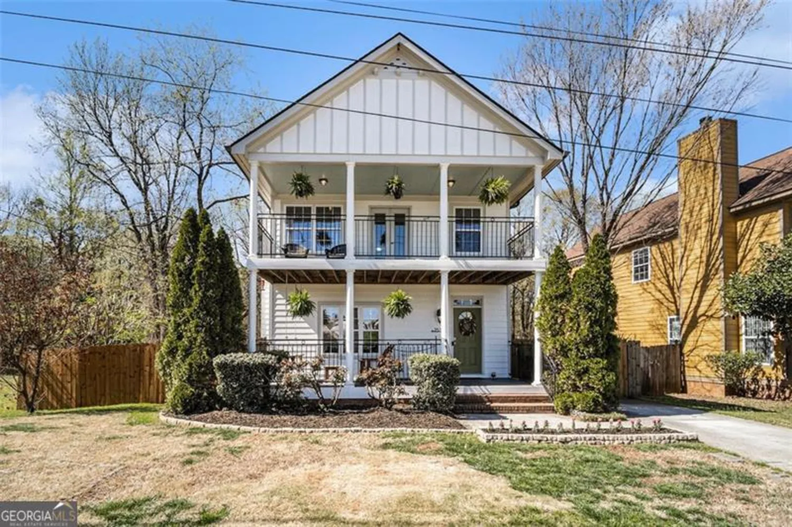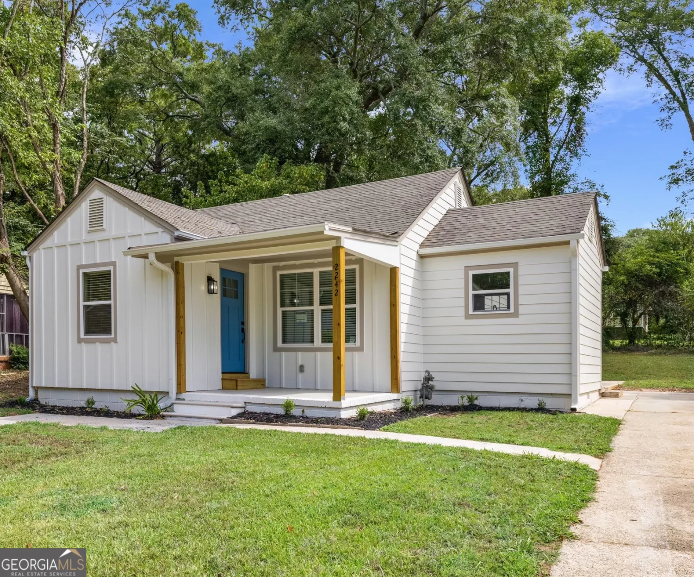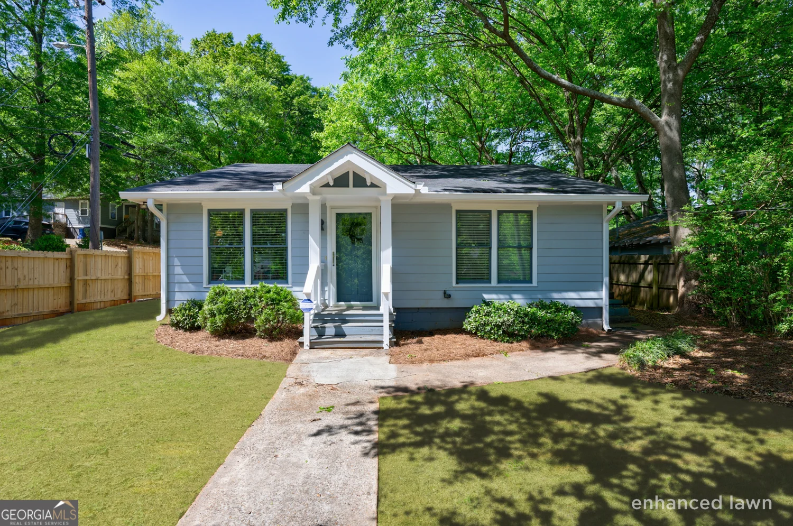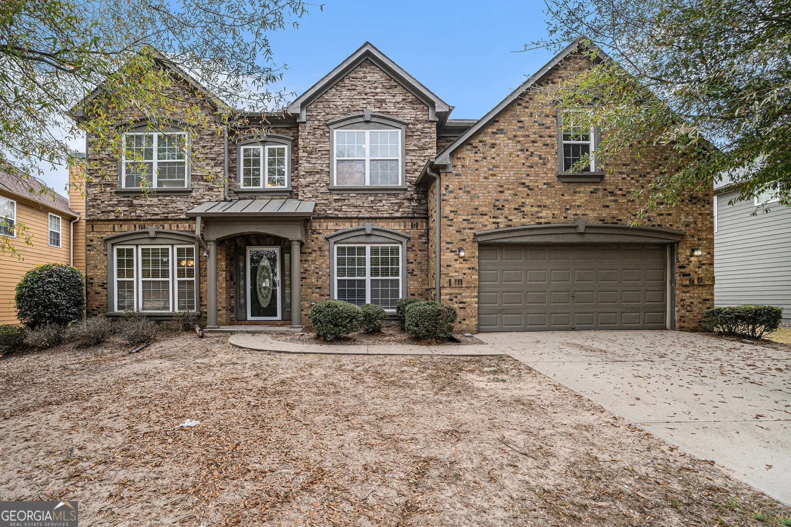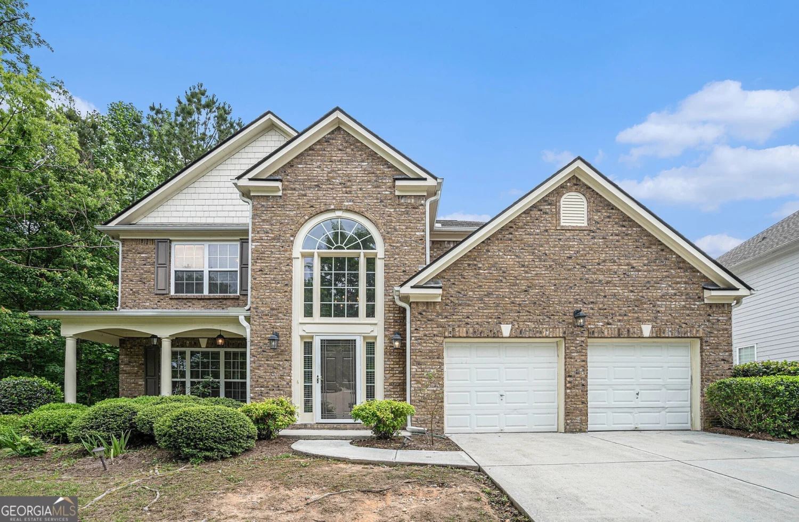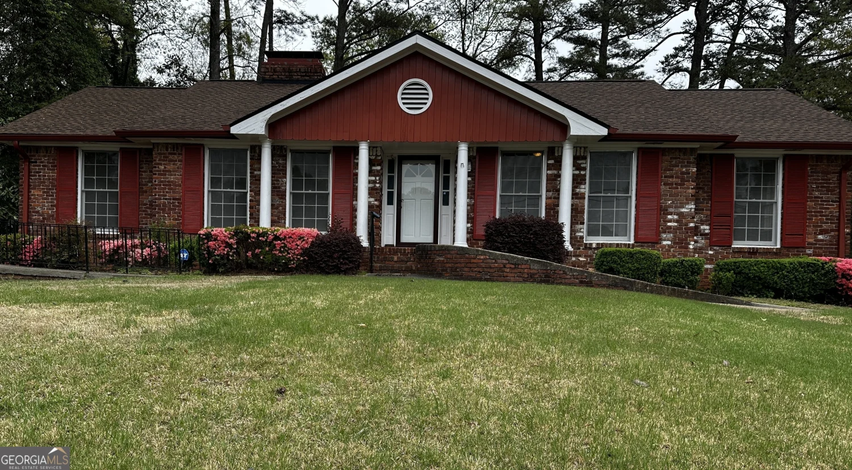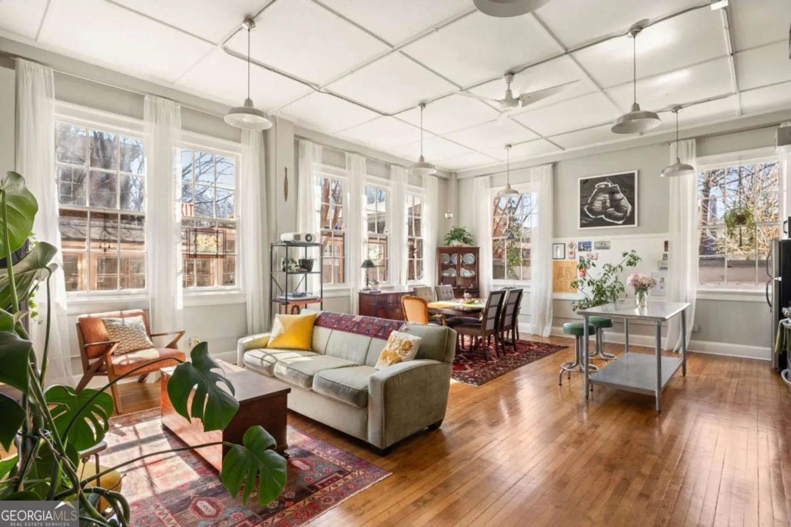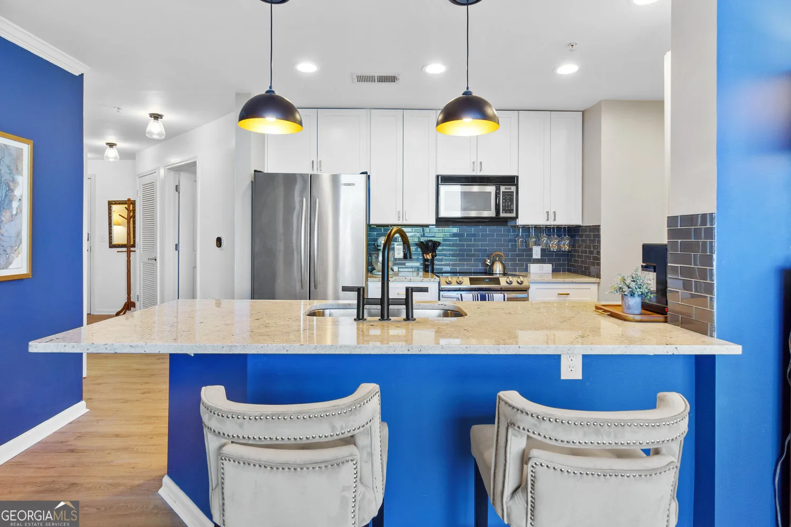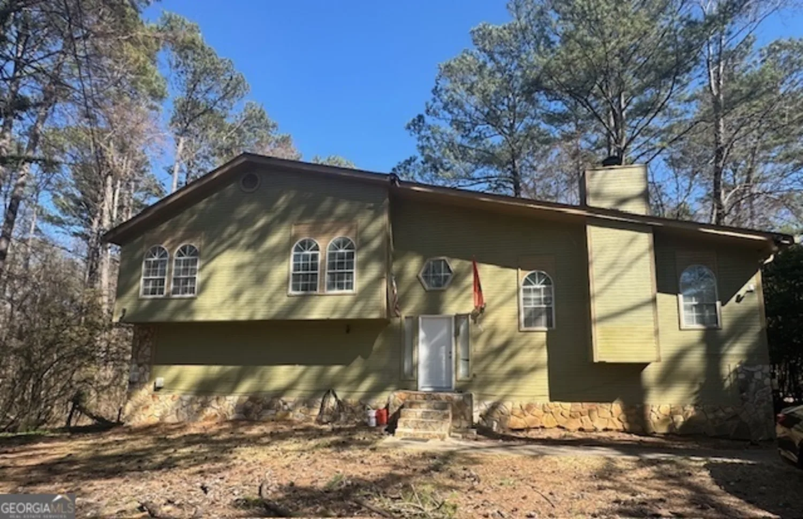1115 riverbend club drive drive seAtlanta, GA 30339
1115 riverbend club drive drive seAtlanta, GA 30339
Description
Don't miss your chance to own this beautifully updated end-unit townhome in sought-after Chattahoochee Chase, a gated community! From the moment you step inside, you're welcomed by a bright and airy living space, complete with custom built-ins and an abundance of natural light. The spacious dining area flows seamlessly to the exterior through your new glass sliding doors to your private, newly remodeled deck-an entertainer's dream space! The stylish kitchen boasts newer white cabinets, sleek quartz countertops, ample storage, and newer stainless steel appliances that remain with the home. Upstairs, the luxurious primary suite impresses with its oversized walk-in tiled shower, dual vanity, and spa-like ambiance. The guest suite is equally inviting, featuring an updated ensuite bath for ultimate comfort. Outdoor enthusiasts will love being just steps from the Chattahoochee River and Cochran Shoals Park, offering 12 miles of scenic trails for walking and biking. Plus, with easy access to I-285, I-75, and just 1.2 miles from The Battery and Braves Stadium, this location is unbeatable. Run-don't walk-to see this gem before it's gone!
Property Details for 1115 Riverbend Club Drive Drive SE
- Subdivision ComplexCHATTAHOOCHEE CHASE
- Architectural StyleTraditional
- Num Of Parking Spaces2
- Parking FeaturesAssigned
- Property AttachedYes
LISTING UPDATED:
- StatusActive
- MLS #10468542
- Days on Site79
- Taxes$4,220 / year
- HOA Fees$395 / month
- MLS TypeResidential
- Year Built1972
- Lot Size0.12 Acres
- CountryCobb
LISTING UPDATED:
- StatusActive
- MLS #10468542
- Days on Site79
- Taxes$4,220 / year
- HOA Fees$395 / month
- MLS TypeResidential
- Year Built1972
- Lot Size0.12 Acres
- CountryCobb
Building Information for 1115 Riverbend Club Drive Drive SE
- StoriesTwo
- Year Built1972
- Lot Size0.1190 Acres
Payment Calculator
Term
Interest
Home Price
Down Payment
The Payment Calculator is for illustrative purposes only. Read More
Property Information for 1115 Riverbend Club Drive Drive SE
Summary
Location and General Information
- Community Features: Gated, Street Lights
- Directions: From 285, take exit 22 towards Northside Dr/ Powers Ferry Rd. Right onto New Northside Drive NW which turns into Interstate North Parkway NW. Left onto Powers Ferry Rd SE. Left onto Akers Mill Rd. right onto Riverbend Club Dr SE. Destination on the left. or use GPS
- Coordinates: 33.900519,-84.443413
School Information
- Elementary School: Brumby
- Middle School: East Cobb
- High School: Wheeler
Taxes and HOA Information
- Parcel Number: 17106701170
- Tax Year: 2024
- Association Fee Includes: Maintenance Grounds, Reserve Fund, Pest Control
- Tax Lot: 115
Virtual Tour
Parking
- Open Parking: No
Interior and Exterior Features
Interior Features
- Cooling: Central Air
- Heating: Central
- Appliances: Dishwasher, Disposal, Microwave, Refrigerator
- Basement: None
- Fireplace Features: Family Room
- Flooring: Vinyl
- Interior Features: Double Vanity, Walk-In Closet(s)
- Levels/Stories: Two
- Window Features: Double Pane Windows
- Kitchen Features: Solid Surface Counters
- Foundation: Slab
- Total Half Baths: 1
- Bathrooms Total Integer: 3
- Bathrooms Total Decimal: 2
Exterior Features
- Construction Materials: Vinyl Siding
- Patio And Porch Features: Deck
- Roof Type: Composition
- Security Features: Carbon Monoxide Detector(s), Fire Sprinkler System
- Laundry Features: Laundry Closet
- Pool Private: No
Property
Utilities
- Sewer: Public Sewer
- Utilities: Cable Available, Electricity Available, Phone Available, Underground Utilities, Water Available
- Water Source: Public
Property and Assessments
- Home Warranty: Yes
- Property Condition: Resale
Green Features
Lot Information
- Above Grade Finished Area: 1538
- Common Walls: End Unit
- Lot Features: Private
Multi Family
- Number of Units To Be Built: Square Feet
Rental
Rent Information
- Land Lease: Yes
Public Records for 1115 Riverbend Club Drive Drive SE
Tax Record
- 2024$4,220.00 ($351.67 / month)
Home Facts
- Beds2
- Baths2
- Total Finished SqFt1,538 SqFt
- Above Grade Finished1,538 SqFt
- StoriesTwo
- Lot Size0.1190 Acres
- StyleTownhouse
- Year Built1972
- APN17106701170
- CountyCobb
- Fireplaces1


