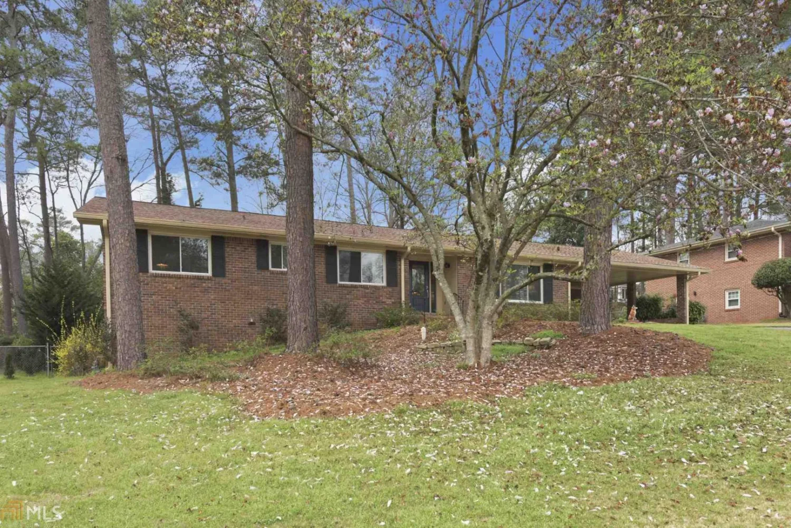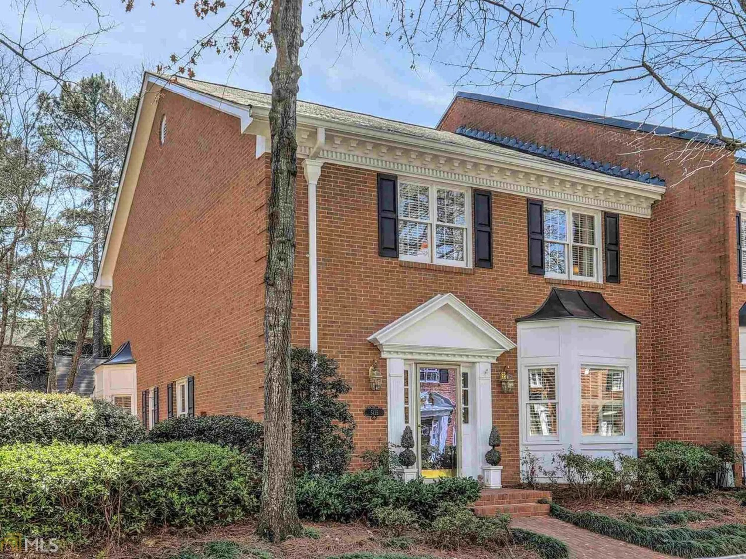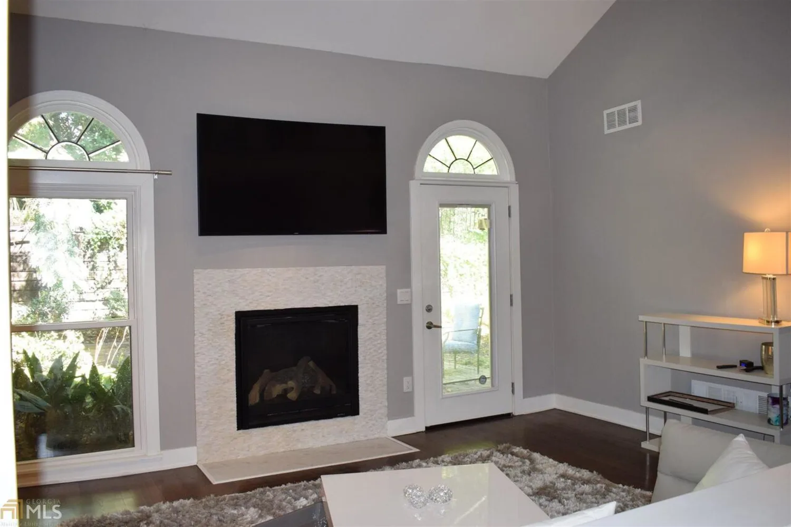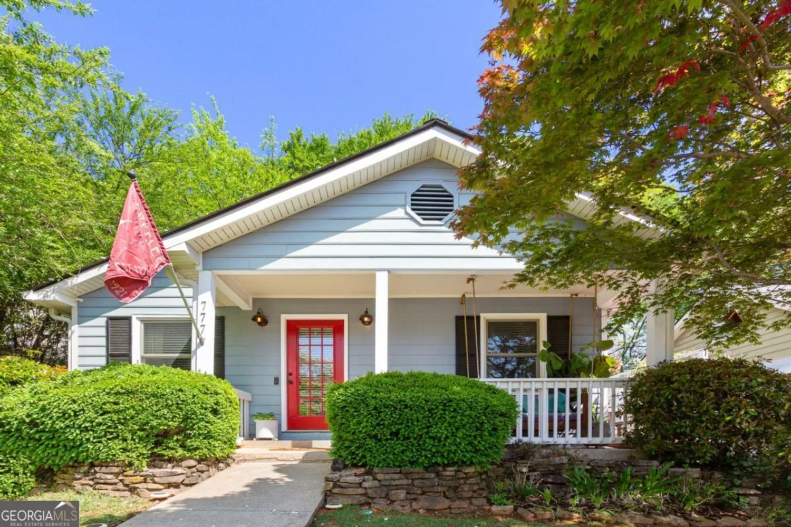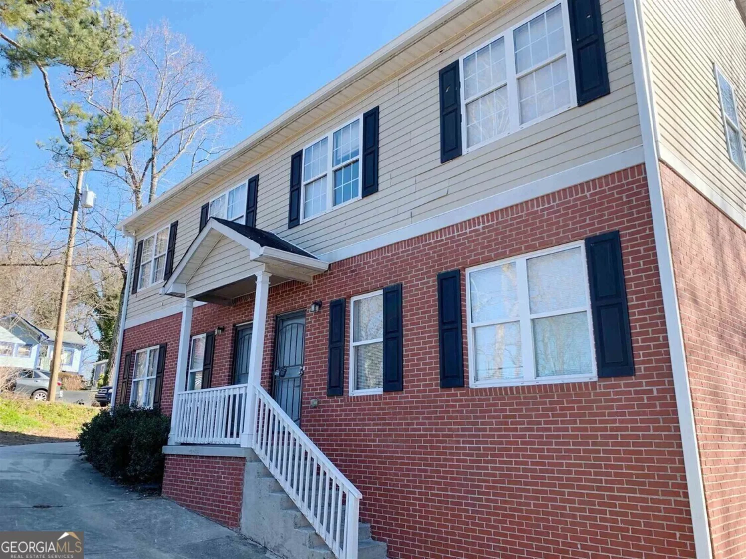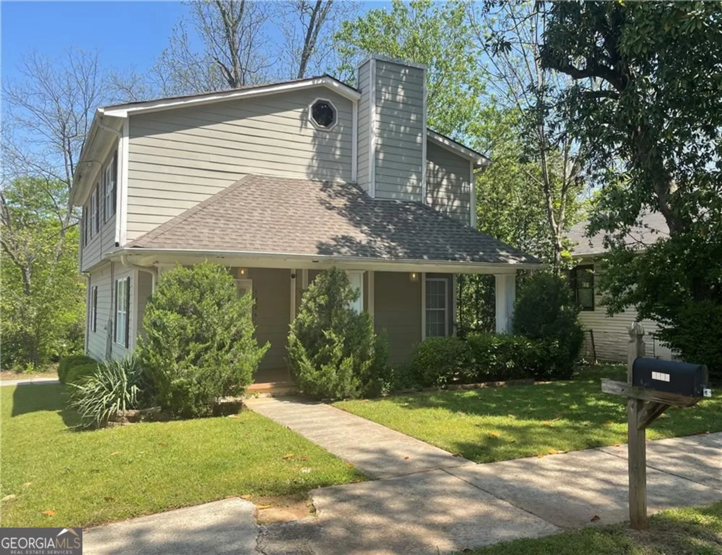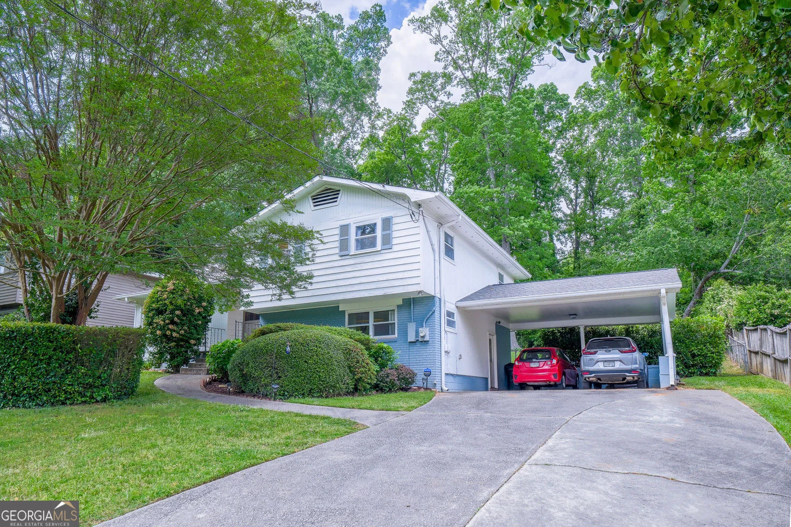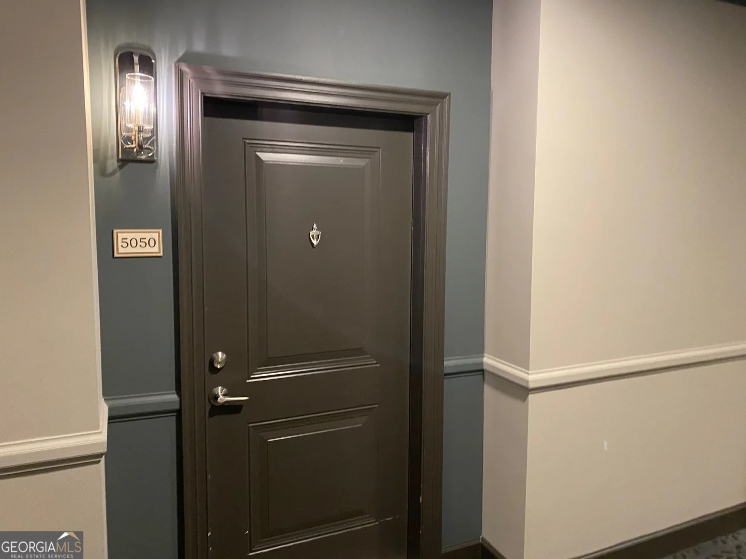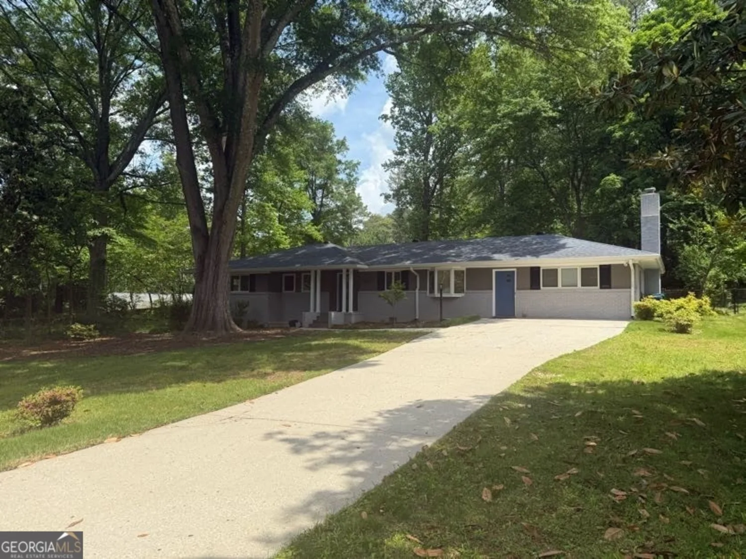1684 braeburn drive seAtlanta, GA 30316
1684 braeburn drive seAtlanta, GA 30316
Description
Charming and spacious East Atlanta Village Bungalow style home! Do you dream of living in the vibrant in-town community of East Atlanta Village but need more space than many of its smaller homes offer? Then this is the home youCOve been searching for! This stunning home has been fully renovated to seamlessly blend modern comfort with classic charm. Originally built with all the character EAV is known for, this home, encircled by a white picket fence, was completely renovated in 2020, featuring an open layout with gleaming wood floors throughout.. The beautifully updated kitchen boasts white cabinets, stainless steel appliances granite countertops and tile backsplash. On the main floor, you will find three spacious bedrooms and two full baths with marble flooring. The guest room/hall bath is ensuite, has bath and shower, and an additional door for entrance from the main area. The oversized, ensuite master boasts a large master bath with separate jetted tub and large shower, and a private deckCoperfect for morning coffee or evening relaxation. Step down the stairway, adorned with beautiful iron rails and find the tastefully finished terrace level. With a generous living area, an additional bedroom, a full bath, large laundry room, and extra storage, itCOs ideal for a teen suite, home office, or even an AirB&B. Step outside to the fully fenced, flat backyard with large patio, perfect for entertaining, pets, or play. Plus, this move-in-ready home is located in the coveted Burgess-Peterson Elementary school district. Just a short stroll from East Atlanta Village eclectic mix of restaurants, bars, and shops, this home offers the perfect combination of space, style, and location. To make it even better, the Seller is offering $5000 toward closing costs with an accepted offer! Do not miss this adorable home!
Property Details for 1684 Braeburn Drive SE
- Subdivision ComplexBraeburn Heights
- Architectural StyleBrick 3 Side, Bungalow/Cottage
- Num Of Parking Spaces2
- Parking FeaturesCarport
- Property AttachedYes
LISTING UPDATED:
- StatusActive
- MLS #10472683
- Days on Site74
- Taxes$4,300 / year
- MLS TypeResidential
- Year Built1972
- Lot Size0.24 Acres
- CountryDeKalb
LISTING UPDATED:
- StatusActive
- MLS #10472683
- Days on Site74
- Taxes$4,300 / year
- MLS TypeResidential
- Year Built1972
- Lot Size0.24 Acres
- CountryDeKalb
Building Information for 1684 Braeburn Drive SE
- StoriesOne
- Year Built1972
- Lot Size0.2400 Acres
Payment Calculator
Term
Interest
Home Price
Down Payment
The Payment Calculator is for illustrative purposes only. Read More
Property Information for 1684 Braeburn Drive SE
Summary
Location and General Information
- Community Features: Street Lights, Walk To Schools, Near Shopping
- Directions: I-20 East to Glenwood, turn R, Turn left on Clifton, right on Clifton Way, right on Ora, right on Braeburn, home is on the right. You will see the white fence,
- Coordinates: 33.735269,-84.332584
School Information
- Elementary School: Burgess-Peterson
- Middle School: King
- High School: MH Jackson Jr
Taxes and HOA Information
- Parcel Number: 15 175 02 054
- Tax Year: 2024
- Association Fee Includes: None
Virtual Tour
Parking
- Open Parking: No
Interior and Exterior Features
Interior Features
- Cooling: Central Air
- Heating: Central, Forced Air
- Appliances: Dishwasher, Disposal, Electric Water Heater, Refrigerator
- Basement: Bath Finished, Daylight, Finished, Full, Interior Entry
- Flooring: Hardwood
- Interior Features: Double Vanity, High Ceilings, Master On Main Level, Vaulted Ceiling(s), Walk-In Closet(s)
- Levels/Stories: One
- Window Features: Window Treatments
- Kitchen Features: Pantry
- Foundation: Pillar/Post/Pier
- Main Bedrooms: 3
- Bathrooms Total Integer: 3
- Main Full Baths: 2
- Bathrooms Total Decimal: 3
Exterior Features
- Construction Materials: Concrete
- Fencing: Back Yard, Fenced, Front Yard
- Patio And Porch Features: Deck
- Roof Type: Composition
- Security Features: Carbon Monoxide Detector(s), Security System, Smoke Detector(s)
- Laundry Features: In Basement
- Pool Private: No
Property
Utilities
- Sewer: Public Sewer
- Utilities: Cable Available, Electricity Available, Sewer Available, Water Available
- Water Source: Public
Property and Assessments
- Home Warranty: Yes
- Property Condition: Resale
Green Features
Lot Information
- Above Grade Finished Area: 1280
- Common Walls: No Common Walls
- Lot Features: Level, Private
Multi Family
- Number of Units To Be Built: Square Feet
Rental
Rent Information
- Land Lease: Yes
Public Records for 1684 Braeburn Drive SE
Tax Record
- 2024$4,300.00 ($358.33 / month)
Home Facts
- Beds4
- Baths3
- Total Finished SqFt2,283 SqFt
- Above Grade Finished1,280 SqFt
- Below Grade Finished1,003 SqFt
- StoriesOne
- Lot Size0.2400 Acres
- StyleSingle Family Residence
- Year Built1972
- APN15 175 02 054
- CountyDeKalb


