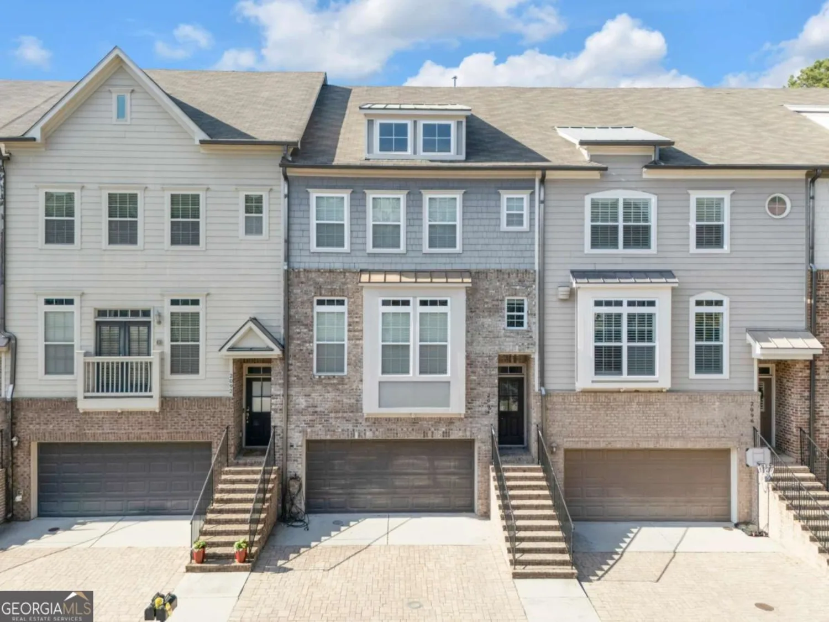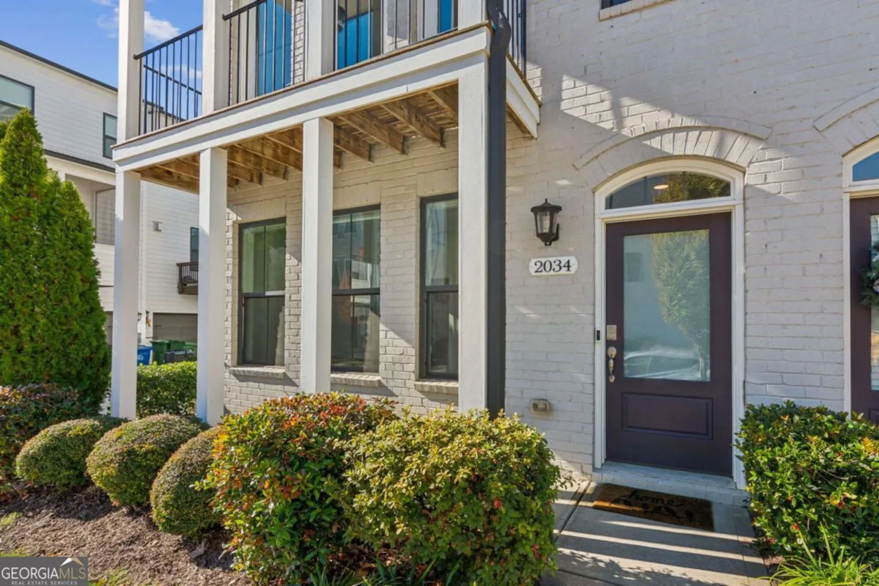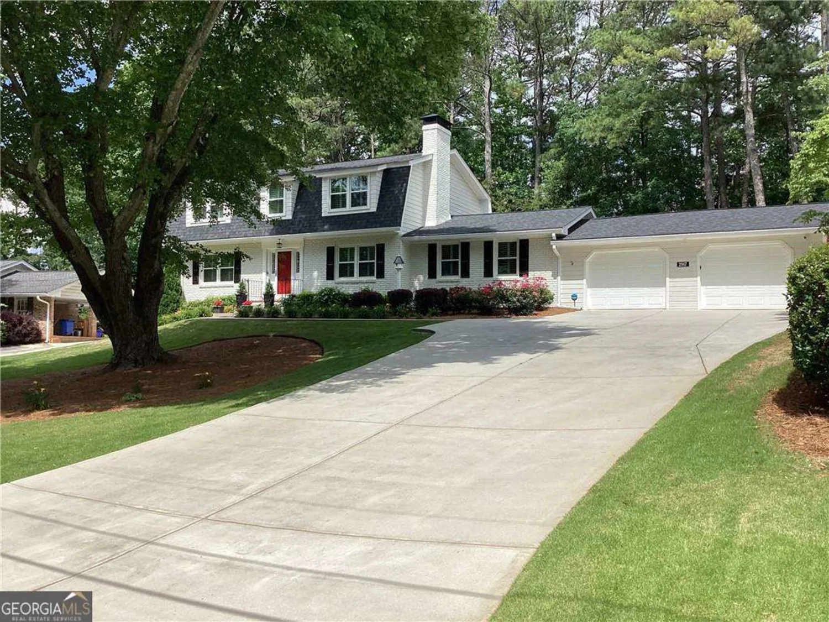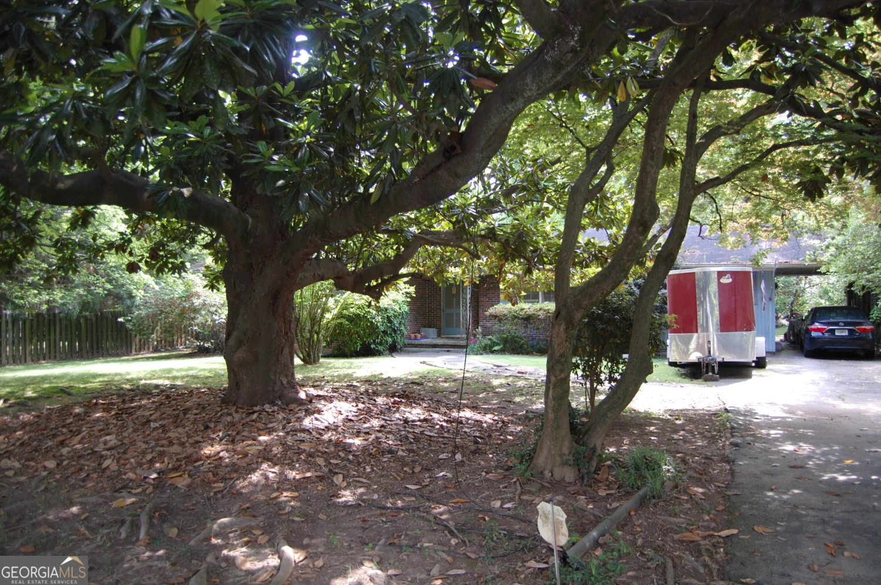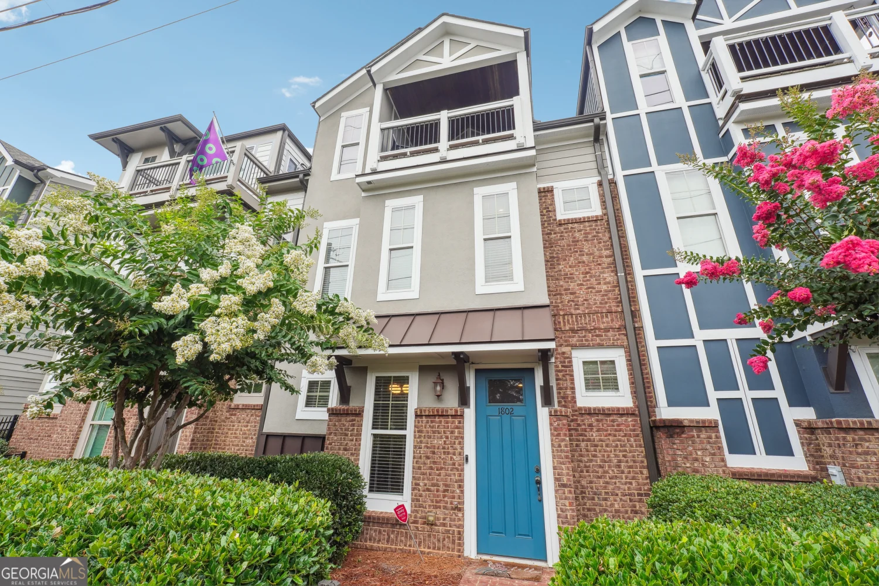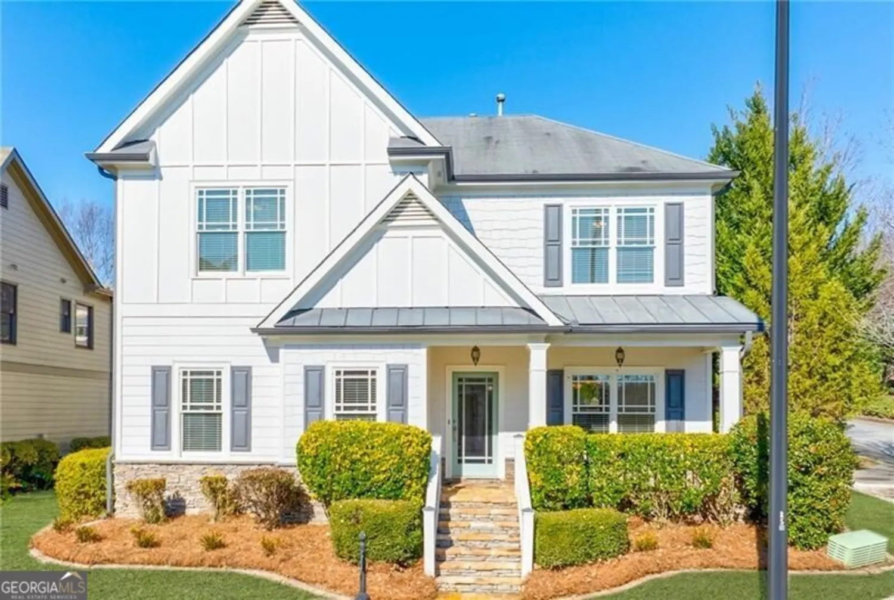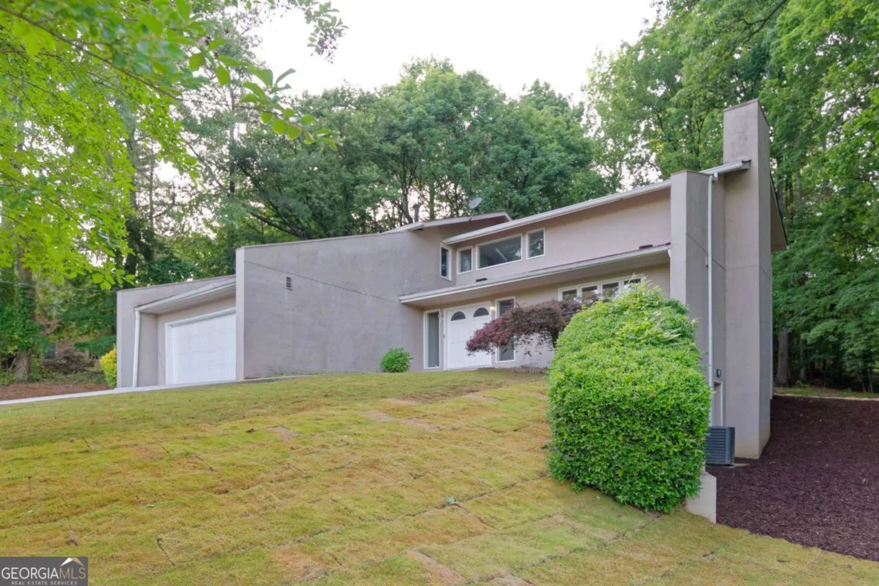5664 colton driveAtlanta, GA 30342
5664 colton driveAtlanta, GA 30342
Description
This rare 2-story gem is paired with a convenient location as well as being an incredible opportunity to live in the heart of Sandy Springs. It is perfectly nestled in the cul-de-sac in a charming community. The home boasts of character throughout featuring a very open floor plan, eat in kitchen, stone countertops, a cozy fireplace, primary on the main which is an exceptional find, front porch, basketball court for fun and entertainment, and a full unfinished basement waiting for your personal touch. This beauty sits on 1 acre plus and located near I-285 & GA 400, shopping, restaurants, and recreational. Roof, HVAC, and windows have been updated.
Property Details for 5664 Colton Drive
- Subdivision ComplexColton Drive
- Architectural StyleTraditional
- ExteriorOther
- Num Of Parking Spaces6
- Parking FeaturesCarport, Kitchen Level
- Property AttachedYes
- Waterfront FeaturesNo Dock Or Boathouse
LISTING UPDATED:
- StatusActive
- MLS #10473037
- Days on Site74
- Taxes$5,357 / year
- MLS TypeResidential
- Year Built1960
- Lot Size1.18 Acres
- CountryFulton
LISTING UPDATED:
- StatusActive
- MLS #10473037
- Days on Site74
- Taxes$5,357 / year
- MLS TypeResidential
- Year Built1960
- Lot Size1.18 Acres
- CountryFulton
Building Information for 5664 Colton Drive
- StoriesTwo
- Year Built1960
- Lot Size1.1800 Acres
Payment Calculator
Term
Interest
Home Price
Down Payment
The Payment Calculator is for illustrative purposes only. Read More
Property Information for 5664 Colton Drive
Summary
Location and General Information
- Community Features: None
- Directions: GPS
- Coordinates: 33.909878,-84.369224
School Information
- Elementary School: High Point
- Middle School: Ridgeview
- High School: Riverwood
Taxes and HOA Information
- Parcel Number: 17 006900040198
- Tax Year: 2024
- Association Fee Includes: None
- Tax Lot: 10
Virtual Tour
Parking
- Open Parking: No
Interior and Exterior Features
Interior Features
- Cooling: Central Air
- Heating: Central
- Appliances: Dishwasher, Microwave, Other, Oven/Range (Combo), Refrigerator
- Basement: Daylight, Exterior Entry, Full, Unfinished
- Fireplace Features: Family Room, Masonry
- Flooring: Hardwood, Tile
- Interior Features: Master On Main Level, Other, Tile Bath
- Levels/Stories: Two
- Window Features: Double Pane Windows
- Kitchen Features: Breakfast Bar, Kitchen Island, Pantry
- Main Bedrooms: 1
- Bathrooms Total Integer: 2
- Main Full Baths: 1
- Bathrooms Total Decimal: 2
Exterior Features
- Construction Materials: Brick
- Roof Type: Composition
- Security Features: Smoke Detector(s)
- Laundry Features: Laundry Closet
- Pool Private: No
- Other Structures: Other
Property
Utilities
- Sewer: Public Sewer
- Utilities: Cable Available, Electricity Available, Sewer Available, Underground Utilities, Water Available
- Water Source: Public
Property and Assessments
- Home Warranty: Yes
- Property Condition: Resale
Green Features
Lot Information
- Above Grade Finished Area: 2168
- Common Walls: No Common Walls
- Lot Features: Cul-De-Sac
- Waterfront Footage: No Dock Or Boathouse
Multi Family
- Number of Units To Be Built: Square Feet
Rental
Rent Information
- Land Lease: Yes
Public Records for 5664 Colton Drive
Tax Record
- 2024$5,357.00 ($446.42 / month)
Home Facts
- Beds4
- Baths2
- Total Finished SqFt2,168 SqFt
- Above Grade Finished2,168 SqFt
- StoriesTwo
- Lot Size1.1800 Acres
- StyleSingle Family Residence
- Year Built1960
- APN17 006900040198
- CountyFulton
- Fireplaces1


