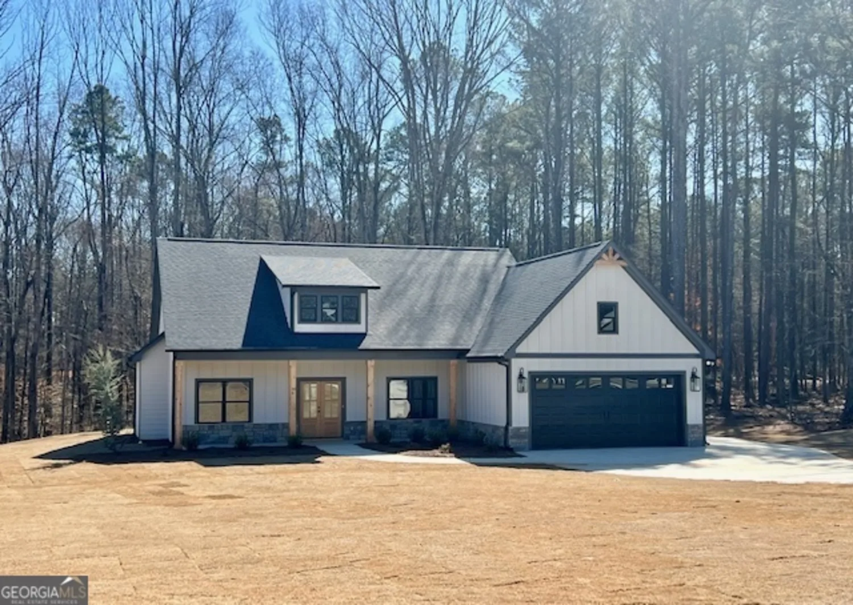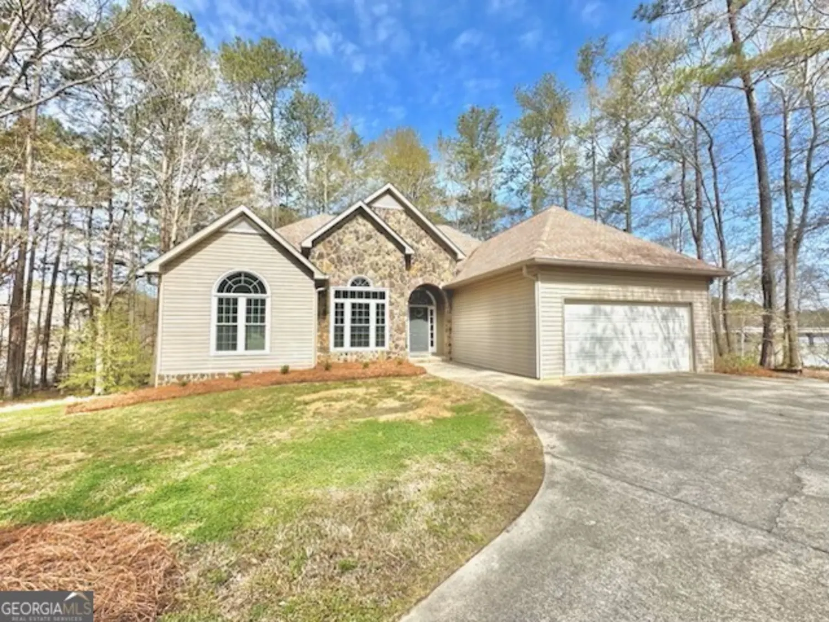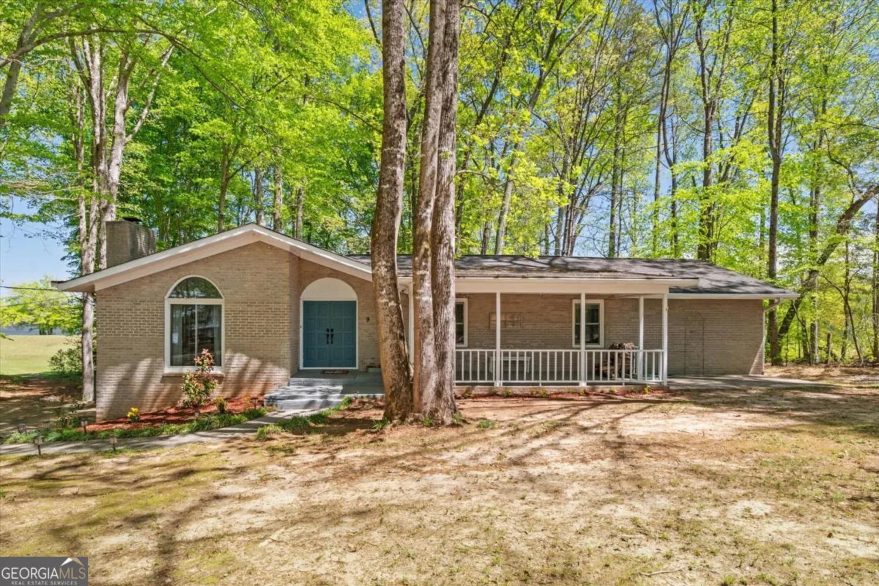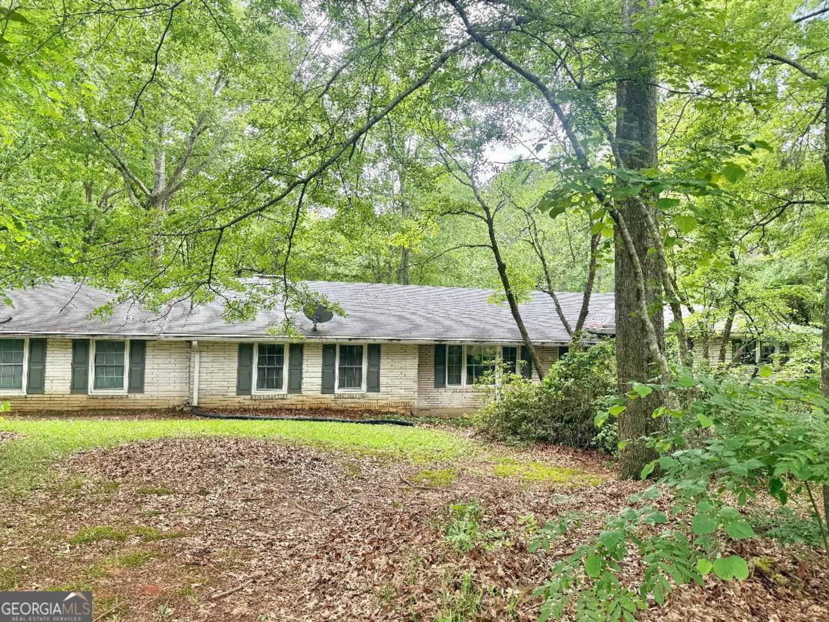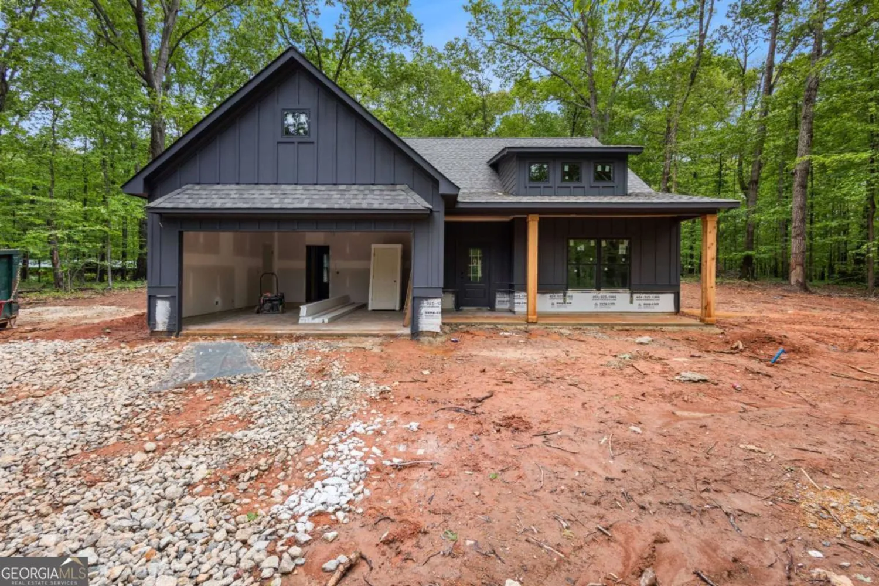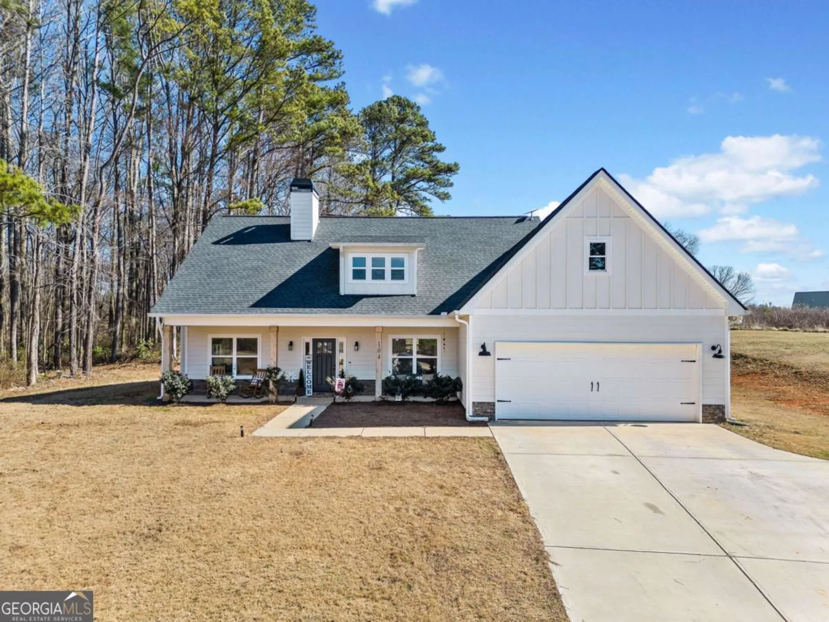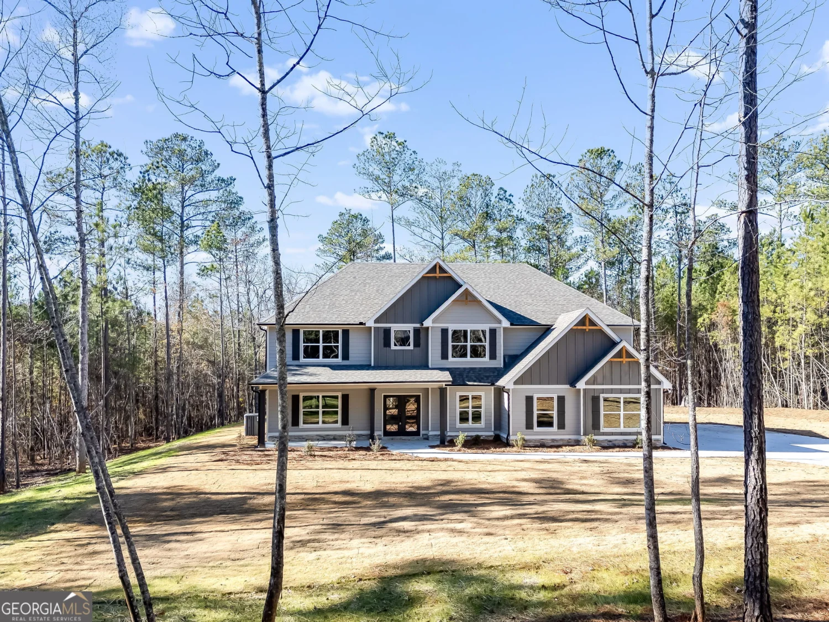1312 mcgarity roadTemple, GA 30179
1312 mcgarity roadTemple, GA 30179
Description
PRICE REDUCTION AND SELLER IS OFFERING A 2/1 BUY DOWN! Stunning traditional ranch style home with a two car garage, built in 2022, nestled on 5+ acres in South Paulding! Warm and inviting curb appeal leading you through the front door that opens up into a brightly lit foyer with LVP flooring throughout, natural sunlight beaming through every room and neutral paint tones throughout with an open and airy floor plan that seamlessly connects the main level. The eat in kitchen with breakfast bar and kitchen island, featuring white shaker cabinets, sleek stainless steel appliances, granite countertops, subway tile backsplash and deep pantry space. Kitchen and eat in breakfast area also include views to the living room making social gatherings and entertaining guests simple and easy! Just off the kitchen through the sliding barn door is an office/den that has made an incredible formal dining room with its charming space, incredible views and brick trim walls. The living room includes soaring vaulted ceilings, a stone wood burning fireplace and a cozy reading nook. Down the hall off the living room is the oversized master suite with attached sitting room with french doors leading to the master bath featuring dual vanities with granite countertops and ample storage, a soaking tub with window, a stone tile walk in shower, a enclosed water closet and his/her walk in closets. Also located down the hall is a spacious laundry closet with over shelving for storage, two spacious secondary bedrooms both with deep closet spaces, and a secondary full bathroom featuring a shower/tub combo and a spacious vanity with granite countertops and endless amounts of storage. Upstairs takes you to a large bonus room that would make the perfect space for a flex room, home office, a second living room, additional bedroom or even a playroom! Outside offers even more possibilities with its covered patio with a outdoor ceiling fan that overlooks the incredibly private and wooden flat backyard with a bonfire pit! Located in a USDA eligible rural area, offering 0% down! Incredible opportunity with so much much to offer. Schedule a viewing today and discover all the endless possibilities that this home offers!
Property Details for 1312 McGarity Road
- Subdivision ComplexMcGarity Farms
- Architectural StyleRanch, Traditional
- ExteriorOther
- Num Of Parking Spaces4
- Parking FeaturesAttached, Garage Door Opener, Garage, Kitchen Level, Parking Pad
- Property AttachedYes
LISTING UPDATED:
- StatusActive
- MLS #10473408
- Days on Site60
- Taxes$5,620 / year
- MLS TypeResidential
- Year Built2022
- Lot Size5.18 Acres
- CountryPaulding
LISTING UPDATED:
- StatusActive
- MLS #10473408
- Days on Site60
- Taxes$5,620 / year
- MLS TypeResidential
- Year Built2022
- Lot Size5.18 Acres
- CountryPaulding
Building Information for 1312 McGarity Road
- StoriesOne and One Half
- Year Built2022
- Lot Size5.1800 Acres
Payment Calculator
Term
Interest
Home Price
Down Payment
The Payment Calculator is for illustrative purposes only. Read More
Property Information for 1312 McGarity Road
Summary
Location and General Information
- Community Features: None
- Directions: From Atlanta - Take I-20 West for 33 miles then take exit 24 onto SR-101, SR-61 towards Villa Rica. In 0.4 miles turn right onto SR-61 N. In 1.9 miles turn left onto Rockmart Rd. In 7.5 miles turn left onto Buchanan Hwy. In 1.2 miles turn right onto McGarity Rd and continue straight for 1.7 miles then the home will be on your left.
- Coordinates: 33.859137,-85.009838
School Information
- Elementary School: Sarah Ragsdale
- Middle School: Scoggins
- High School: South Paulding
Taxes and HOA Information
- Parcel Number: 88486
- Tax Year: 2024
- Association Fee Includes: None
- Tax Lot: 6A
Virtual Tour
Parking
- Open Parking: Yes
Interior and Exterior Features
Interior Features
- Cooling: Ceiling Fan(s), Central Air, Heat Pump
- Heating: Central, Heat Pump
- Appliances: Dishwasher, Disposal, Electric Water Heater, Microwave, Oven/Range (Combo), Stainless Steel Appliance(s), Other
- Basement: None
- Fireplace Features: Family Room, Other
- Flooring: Carpet, Vinyl
- Interior Features: High Ceilings, Double Vanity, Soaking Tub, Separate Shower, Walk-In Closet(s), Vaulted Ceiling(s)
- Levels/Stories: One and One Half
- Window Features: Double Pane Windows
- Kitchen Features: Breakfast Bar, Breakfast Room, Kitchen Island, Pantry, Solid Surface Counters
- Foundation: Slab
- Main Bedrooms: 3
- Total Half Baths: 1
- Bathrooms Total Integer: 3
- Main Full Baths: 2
- Bathrooms Total Decimal: 2
Exterior Features
- Accessibility Features: Accessible Entrance
- Construction Materials: Vinyl Siding, Stone
- Patio And Porch Features: Patio, Porch
- Roof Type: Composition
- Security Features: Carbon Monoxide Detector(s), Smoke Detector(s)
- Laundry Features: Laundry Closet, In Hall, Other
- Pool Private: No
Property
Utilities
- Sewer: Septic Tank
- Utilities: Electricity Available, High Speed Internet, Underground Utilities, Water Available
- Water Source: Well
- Electric: 220 Volts
Property and Assessments
- Home Warranty: Yes
- Property Condition: Resale
Green Features
- Green Energy Efficient: Appliances, Doors
Lot Information
- Above Grade Finished Area: 2541
- Common Walls: No Common Walls
- Lot Features: Level, Other, Private
Multi Family
- Number of Units To Be Built: Square Feet
Rental
Rent Information
- Land Lease: Yes
Public Records for 1312 McGarity Road
Tax Record
- 2024$5,620.00 ($468.33 / month)
Home Facts
- Beds4
- Baths2
- Total Finished SqFt2,541 SqFt
- Above Grade Finished2,541 SqFt
- StoriesOne and One Half
- Lot Size5.1800 Acres
- StyleSingle Family Residence
- Year Built2022
- APN88486
- CountyPaulding
- Fireplaces1


