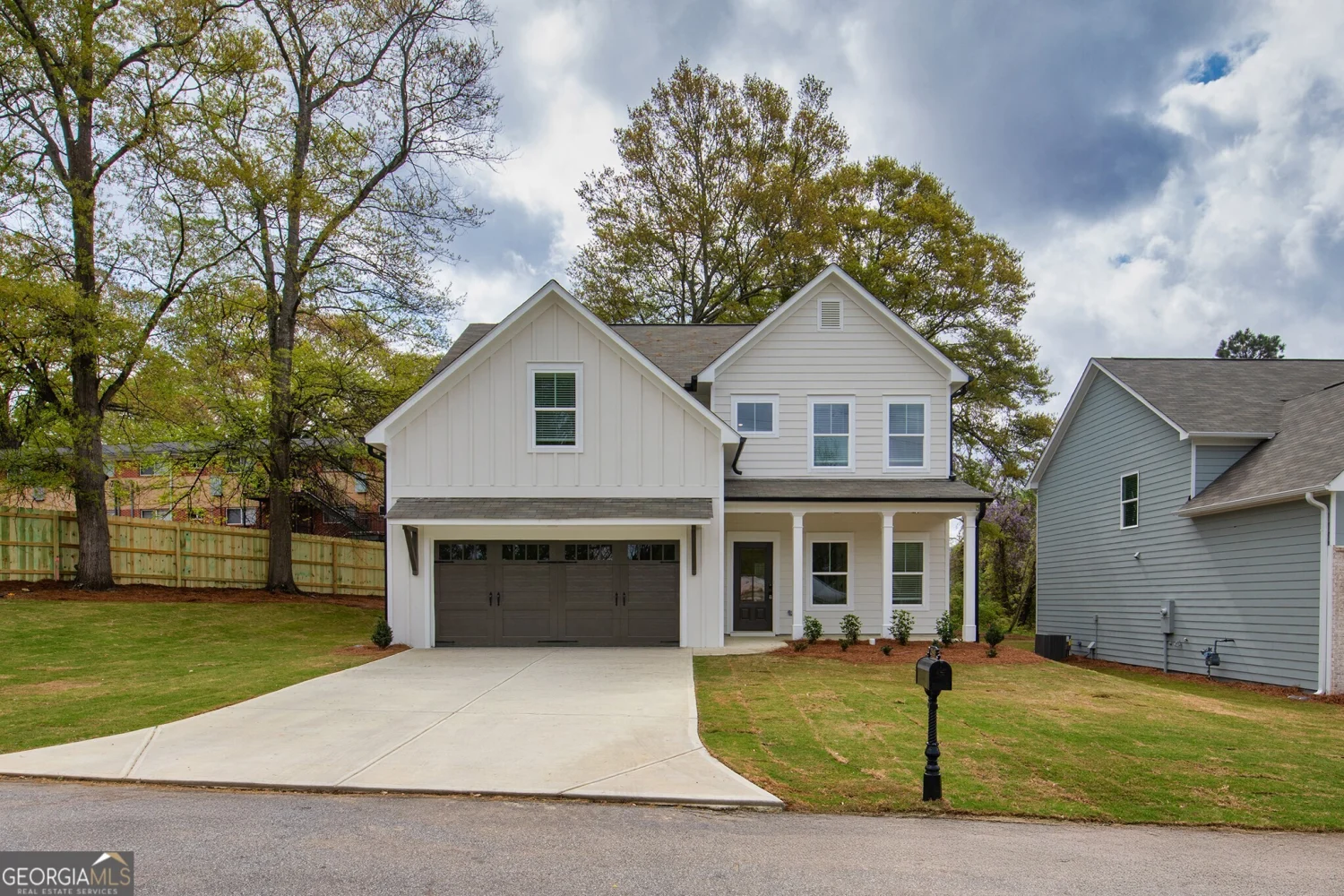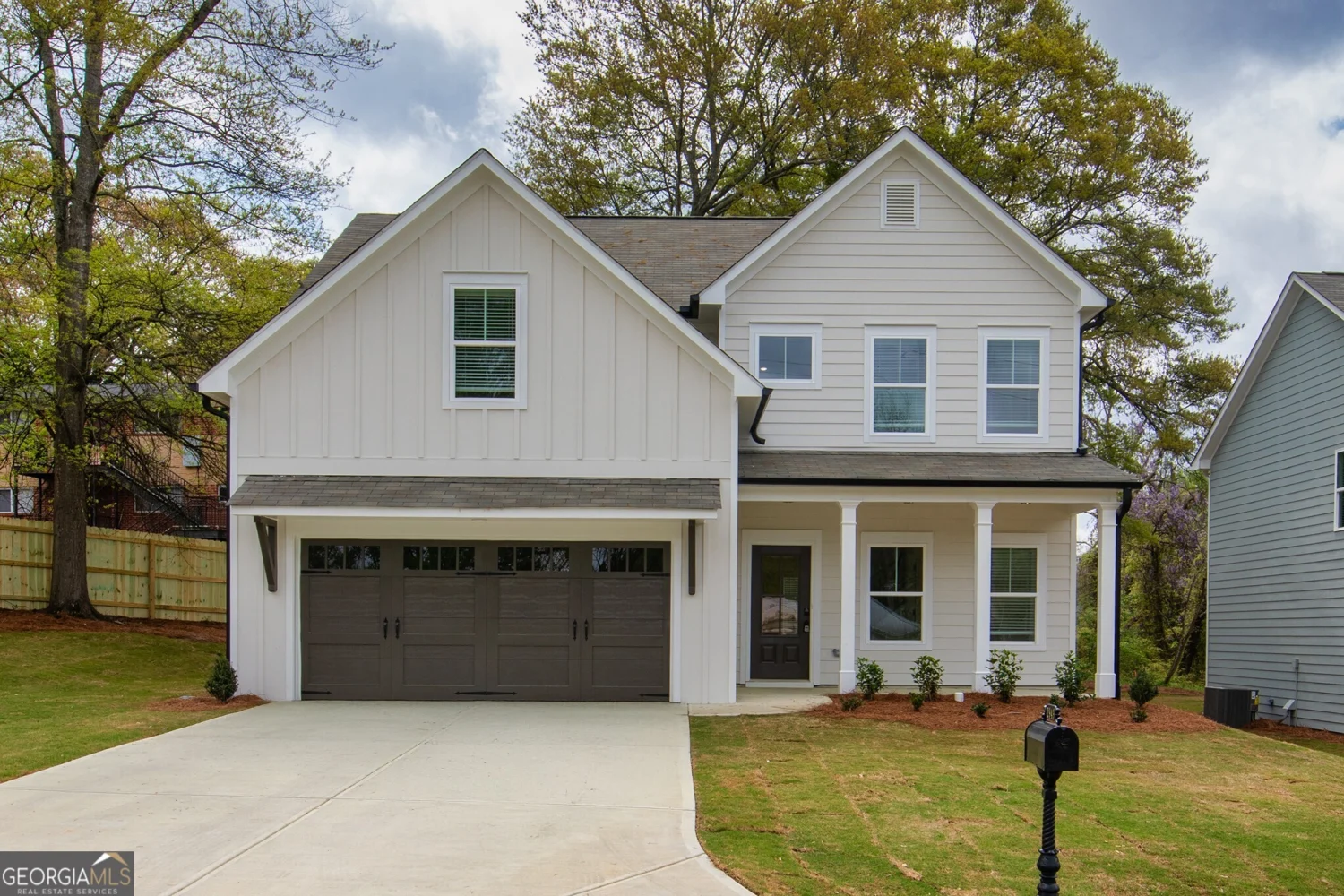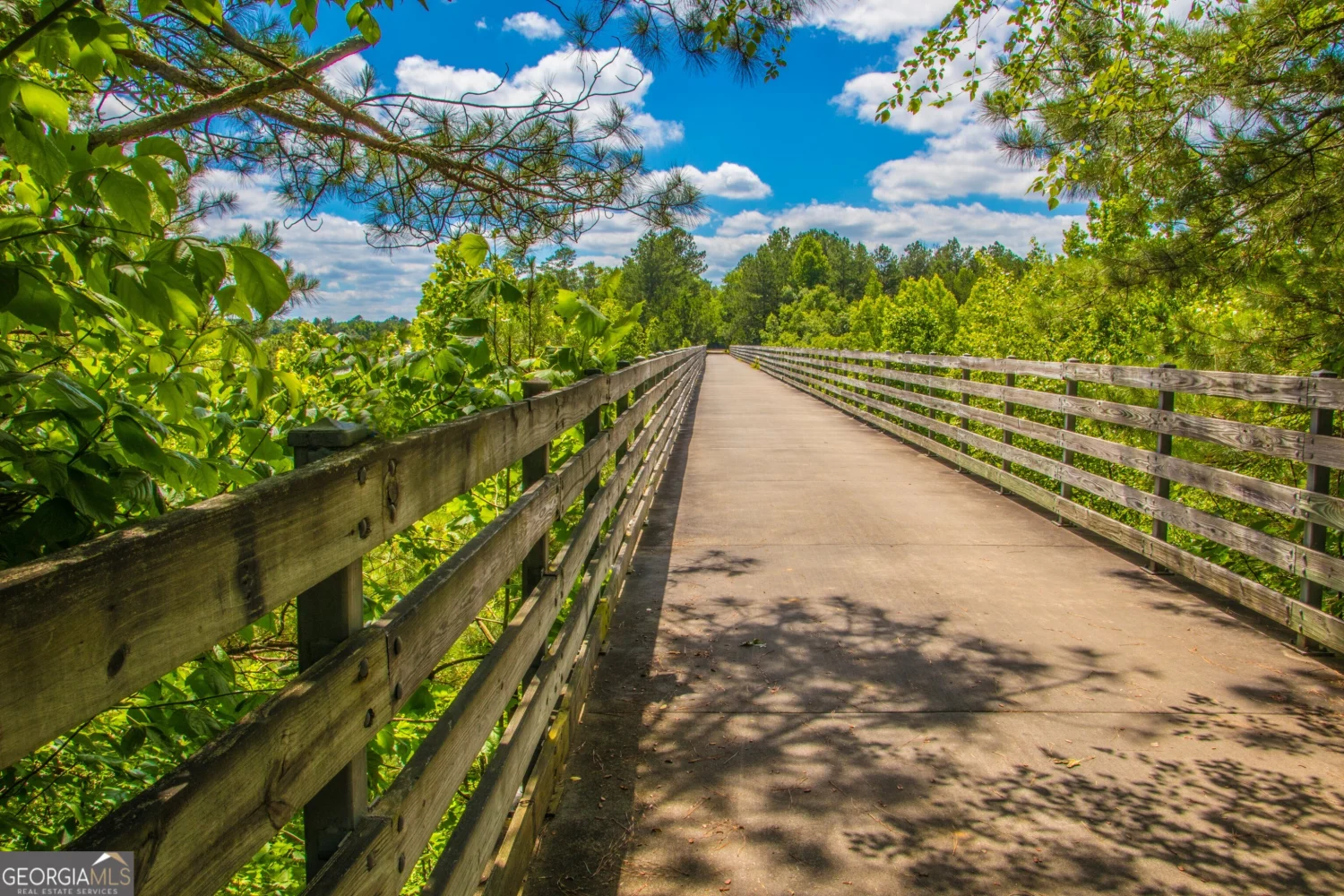2949 jefferson streetAustell, GA 30106
2949 jefferson streetAustell, GA 30106
Description
The Ansley Plan built by Create Homes! No HOA! Imagine stepping into a world of contemporary elegance and comfort. The Amelia Plan by Create Homes offers a seamless blend of style and functionality, designed to elevate your everyday life. Enter your front door to a world of opportunity. The heart of the home is the stunning kitchen, featuring stainless steel appliances and extra counter space. This open-concept layout seamlessly integrates with the dining and living areas, creating a perfect space for entertaining and relaxation. Step outside to your private rear patio, a serene oasis where you can unwind and enjoy the beautiful views. The spacious backyard offers ample room for entertaining or creating a play area for the family. Ascend the stairs to the second level, where your luxurious primary retreat awaits. The spa-like oasis features a double vanity and a spacious walk-in closet, providing a sanctuary for relaxation. The conveniently located laundry room adds to the convenience of this floor. A spacious second and third bedroom completes the second level, offering versatility for growing families or guests. The Amelia Plan is more than just a house; it's a lifestyle upgrade. Energy-efficient features, smart home technology, and quality construction by Create Homes ensure a comfortable and connected living experience. Enjoy the convenience of a location close to shopping, dining, Mable House Amphitheater, Silver Comet Trail, Hartsfield-Jackson International Airport, I-285, I-20, I-75 and the East-West Connector. Don't settle for ordinary. Make The Amelia your dream home today. Quick Move-In! Ask us about our preferred lender incentives! The Advertised Incentive has been applied to the list price For binding agreement by 5/30/25.
Property Details for 2949 Jefferson Street
- Subdivision ComplexJefferson Street
- Architectural StyleContemporary
- Num Of Parking Spaces2
- Parking FeaturesAttached, Garage, Garage Door Opener, Side/Rear Entrance
- Property AttachedYes
LISTING UPDATED:
- StatusPending
- MLS #10473498
- Days on Site74
- MLS TypeResidential
- Year Built2024
- Lot Size0.25 Acres
- CountryCobb
Go tour this home
LISTING UPDATED:
- StatusPending
- MLS #10473498
- Days on Site74
- MLS TypeResidential
- Year Built2024
- Lot Size0.25 Acres
- CountryCobb
Go tour this home
Building Information for 2949 Jefferson Street
- StoriesTwo
- Year Built2024
- Lot Size0.2500 Acres
Payment Calculator
Term
Interest
Home Price
Down Payment
The Payment Calculator is for illustrative purposes only. Read More
Property Information for 2949 Jefferson Street
Summary
Location and General Information
- Community Features: Sidewalks, Street Lights, Walk To Schools, Near Shopping
- Directions: I-20 East to Exit 44 Thornton Road, Right on 78/Veterans Memorial, Left on Jefferson Street. 2946 Jefferson Street on the right. NWGPS: 2950 Jefferson Street Austell GA 30106
- Coordinates: 33.809718,-84.640224
School Information
- Elementary School: Austell
- Middle School: Cooper
- High School: South Cobb
Taxes and HOA Information
- Parcel Number: 0.0
- Tax Year: 2024
- Association Fee Includes: None
- Tax Lot: 1
Virtual Tour
Parking
- Open Parking: No
Interior and Exterior Features
Interior Features
- Cooling: Ceiling Fan(s), Central Air, Electric
- Heating: Central, Electric, Natural Gas
- Appliances: Dishwasher, Microwave, Stainless Steel Appliance(s)
- Basement: None
- Fireplace Features: Family Room
- Flooring: Carpet, Hardwood, Vinyl
- Interior Features: Double Vanity, High Ceilings, Split Bedroom Plan, Tile Bath, Walk-In Closet(s)
- Levels/Stories: Two
- Kitchen Features: Breakfast Area, Breakfast Bar, Kitchen Island, Pantry, Solid Surface Counters
- Foundation: Slab
- Total Half Baths: 1
- Bathrooms Total Integer: 3
- Bathrooms Total Decimal: 2
Exterior Features
- Construction Materials: Other
- Patio And Porch Features: Deck, Patio, Porch
- Roof Type: Composition
- Security Features: Carbon Monoxide Detector(s), Security System, Smoke Detector(s)
- Laundry Features: In Hall, Upper Level
- Pool Private: No
Property
Utilities
- Sewer: Public Sewer
- Utilities: Cable Available, Electricity Available, Phone Available, Sewer Connected, Underground Utilities
- Water Source: Public
- Electric: 220 Volts
Property and Assessments
- Home Warranty: Yes
- Property Condition: New Construction
Green Features
Lot Information
- Above Grade Finished Area: 2095
- Common Walls: No Common Walls
- Lot Features: Greenbelt, Level
Multi Family
- Number of Units To Be Built: Square Feet
Rental
Rent Information
- Land Lease: Yes
Public Records for 2949 Jefferson Street
Tax Record
- 2024$0.00 ($0.00 / month)
Home Facts
- Beds3
- Baths2
- Total Finished SqFt2,095 SqFt
- Above Grade Finished2,095 SqFt
- StoriesTwo
- Lot Size0.2500 Acres
- StyleSingle Family Residence
- Year Built2024
- APN0.0
- CountyCobb
- Fireplaces1
Similar Homes
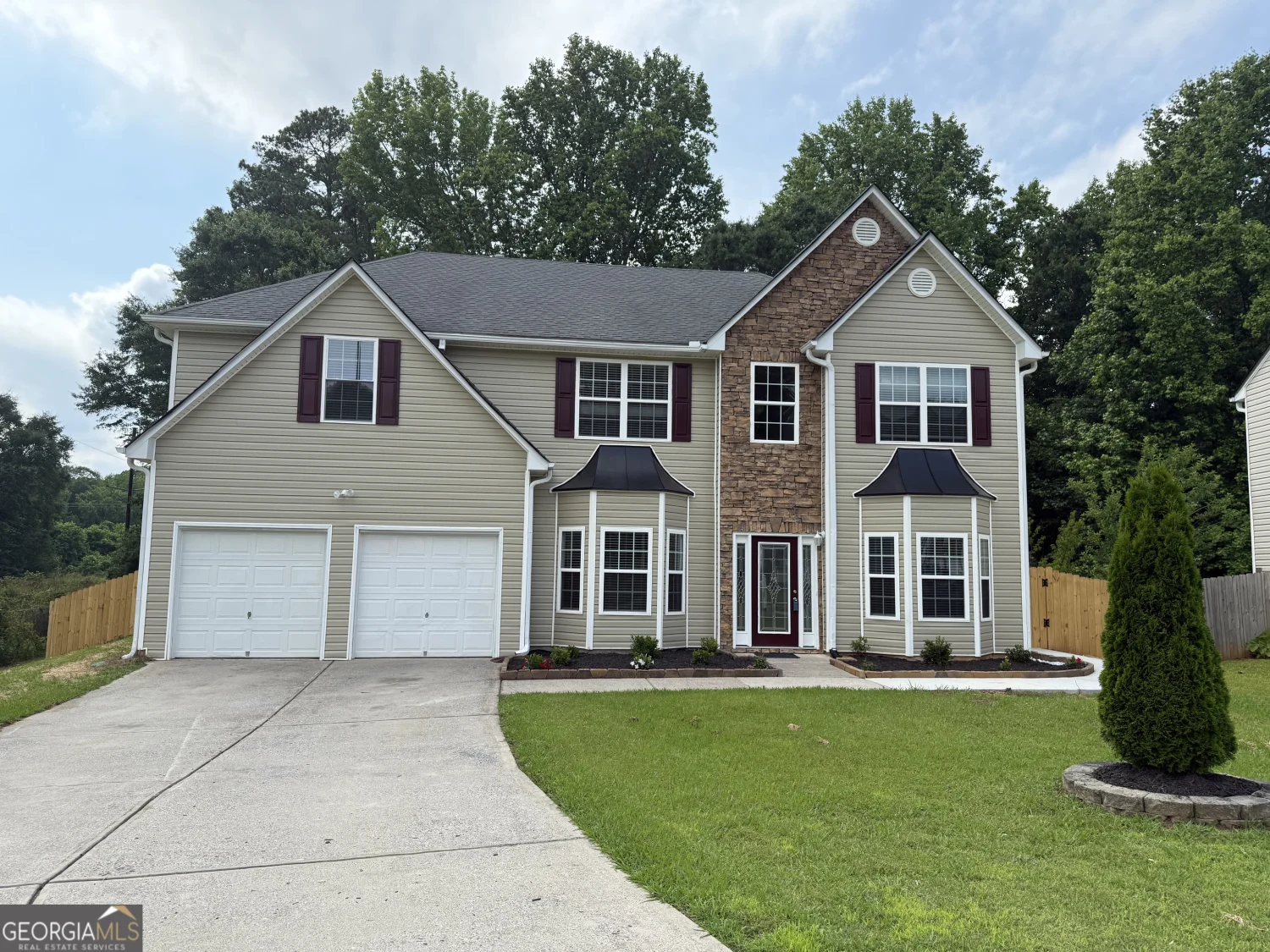
4805 Madison Point Circle
Austell, GA 30106
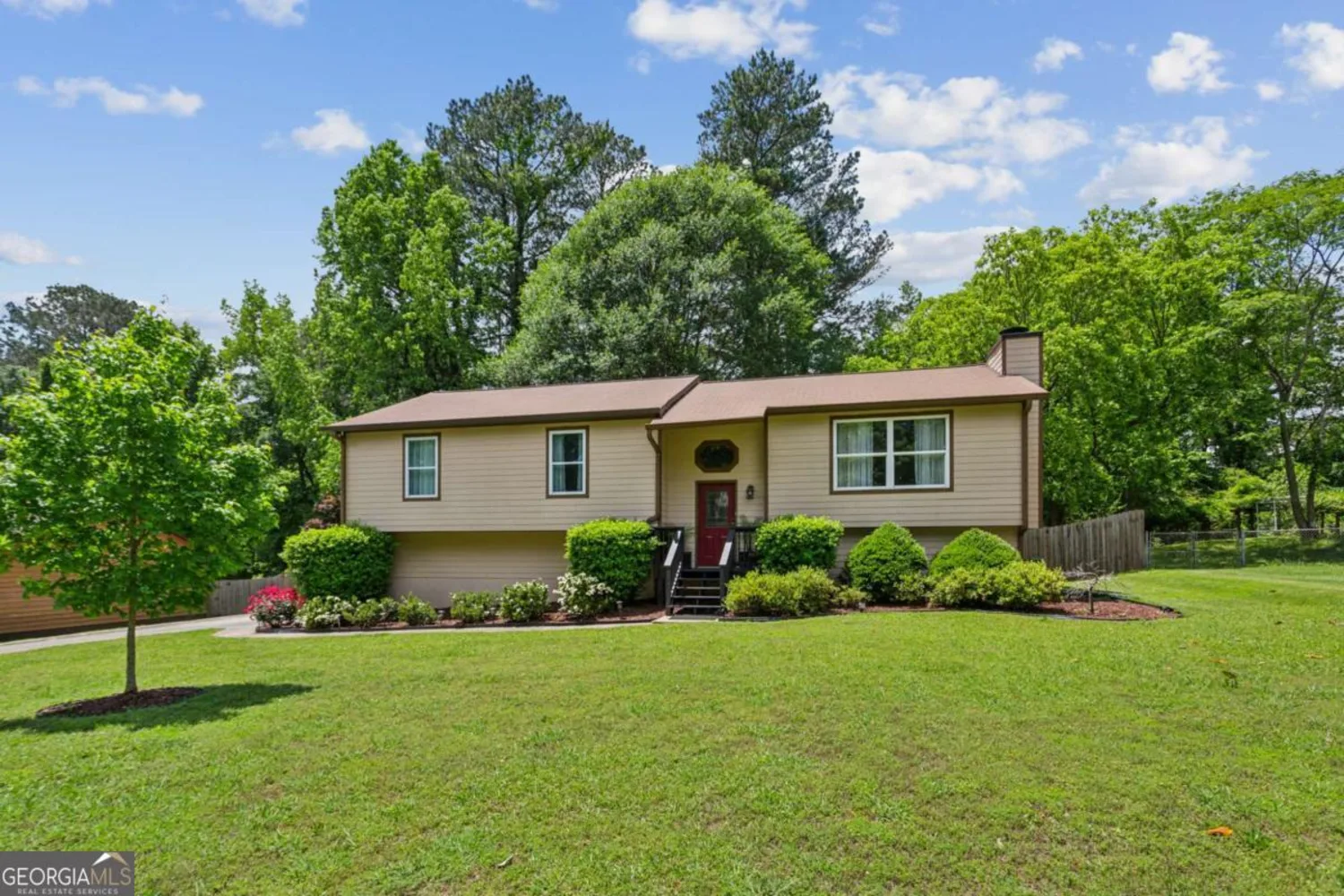
4192 Alaina Circle
Austell, GA 30106
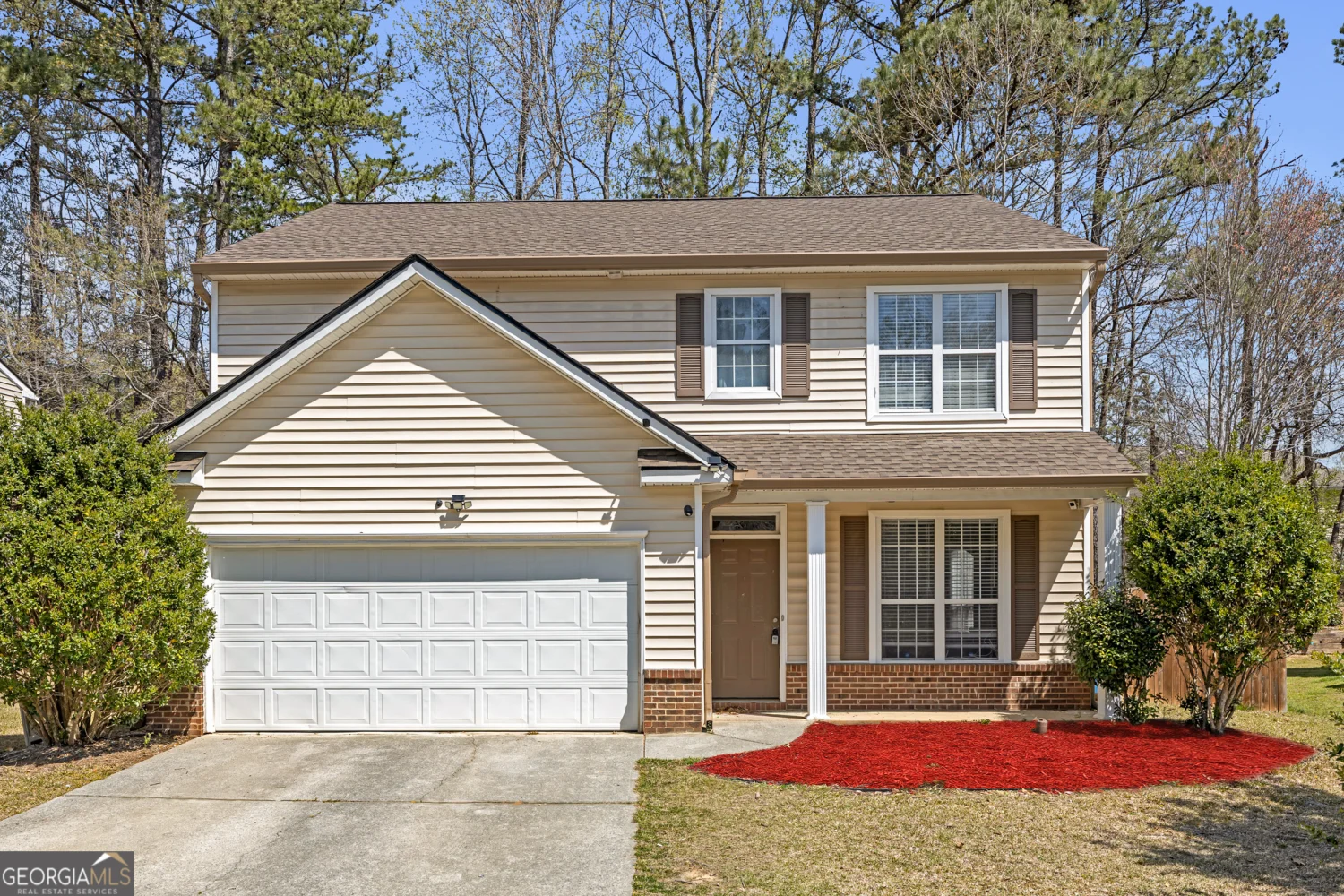
145 Silver Mine Trail
Austell, GA 30168
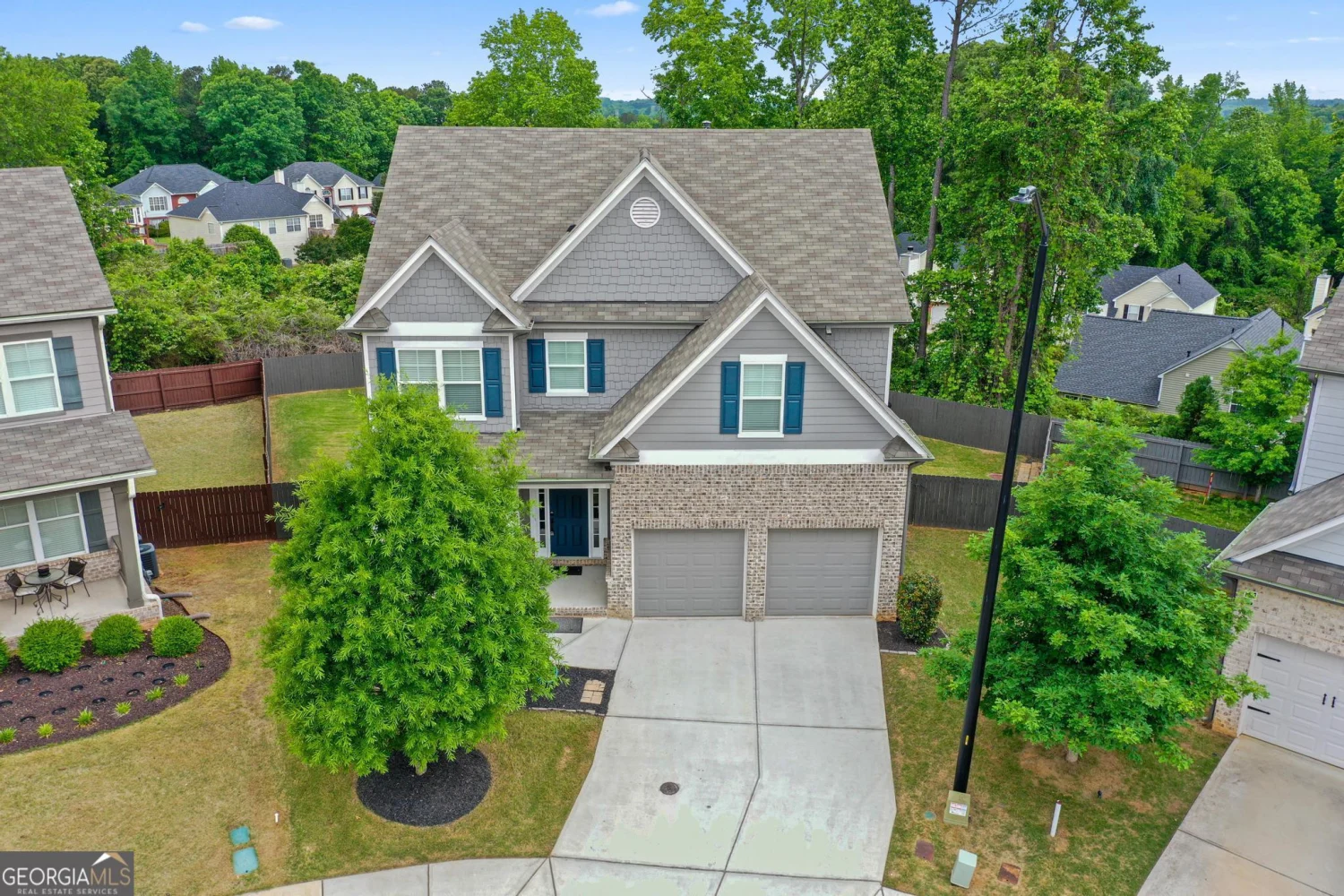
4238 Linworth Boulevard
Austell, GA 30106

4191 Alaina Circle
Austell, GA 30106
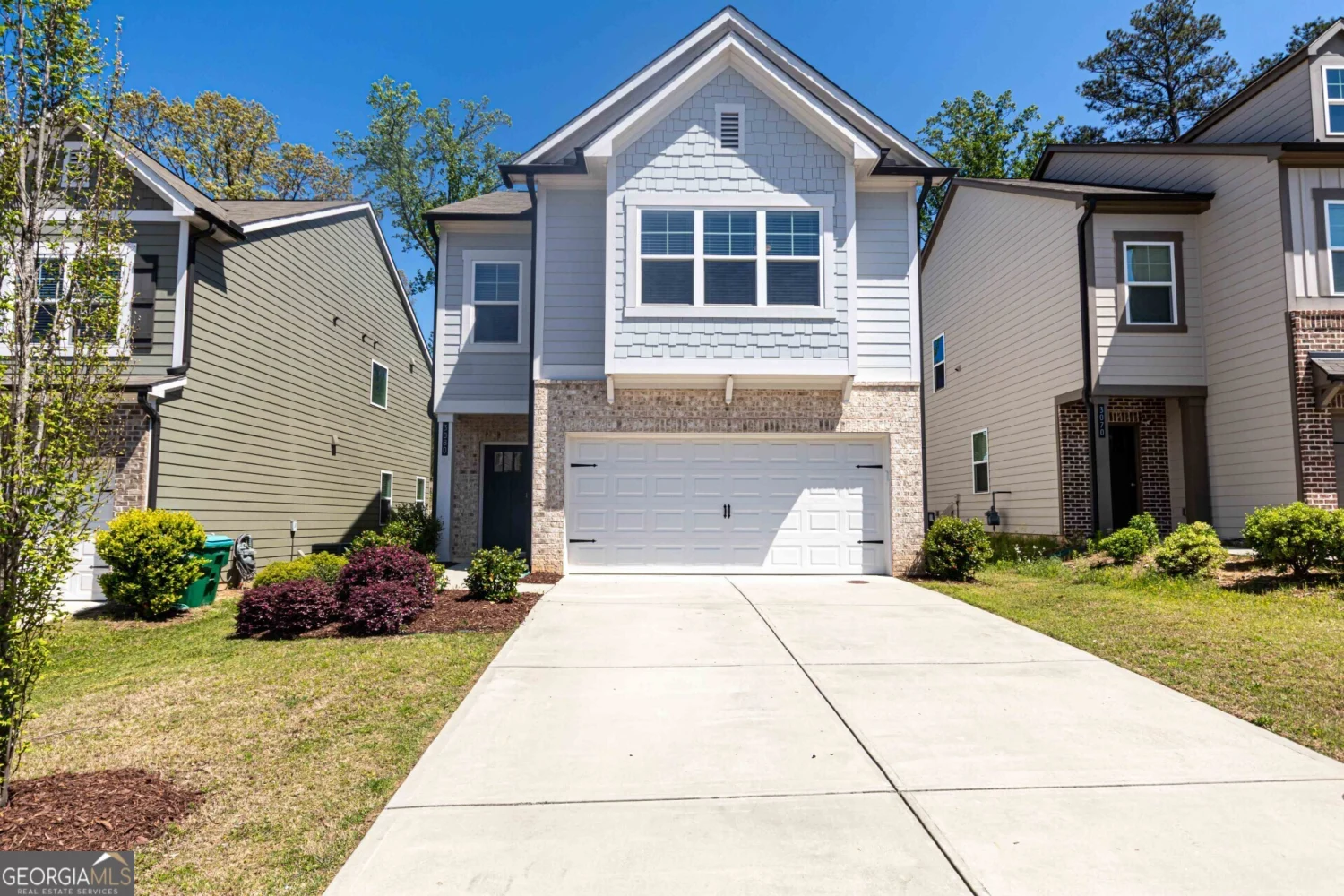
3080 W Jackson Way
Austell, GA 30106
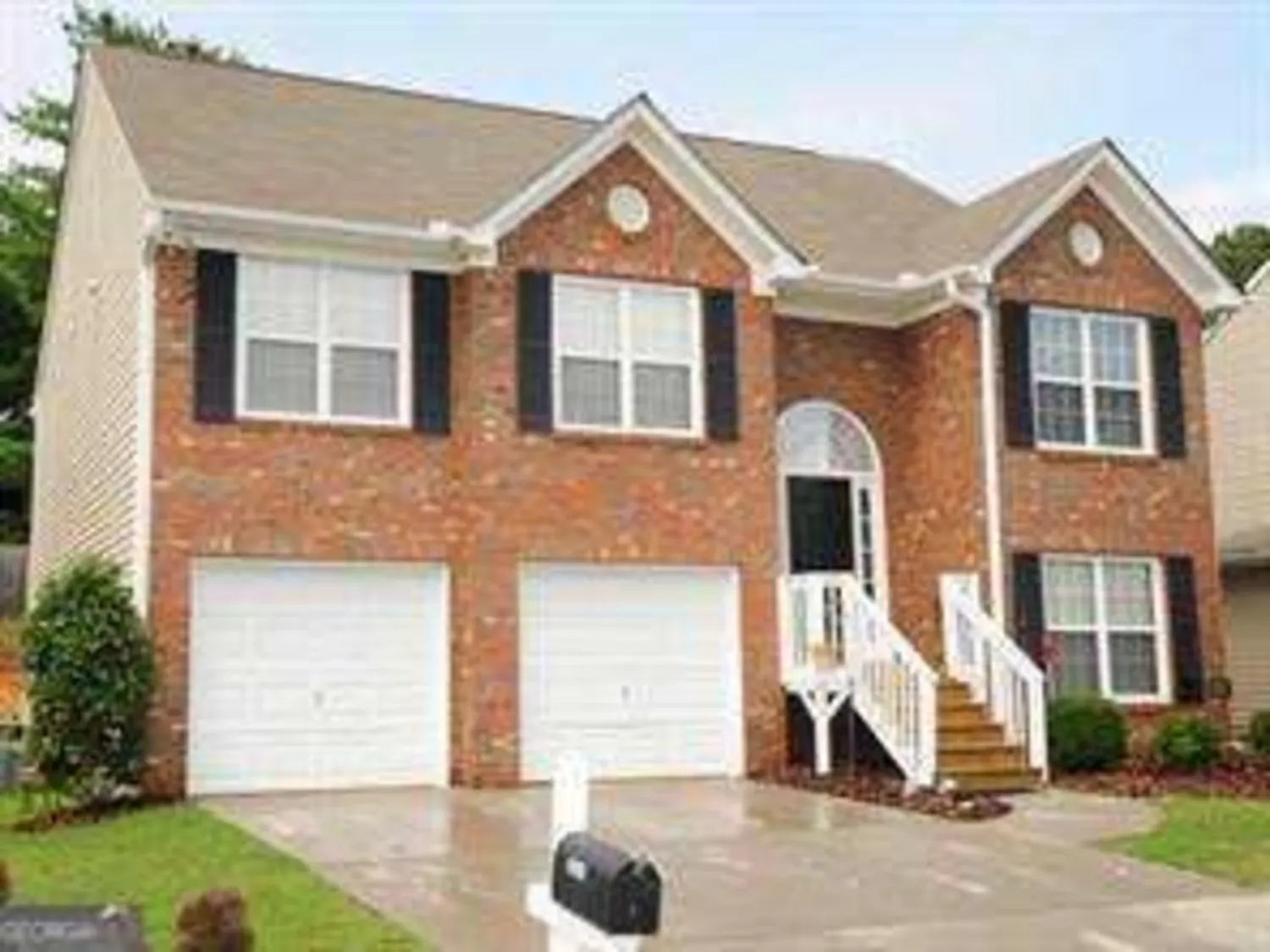
2918 Egret Lane
Austell, GA 30106
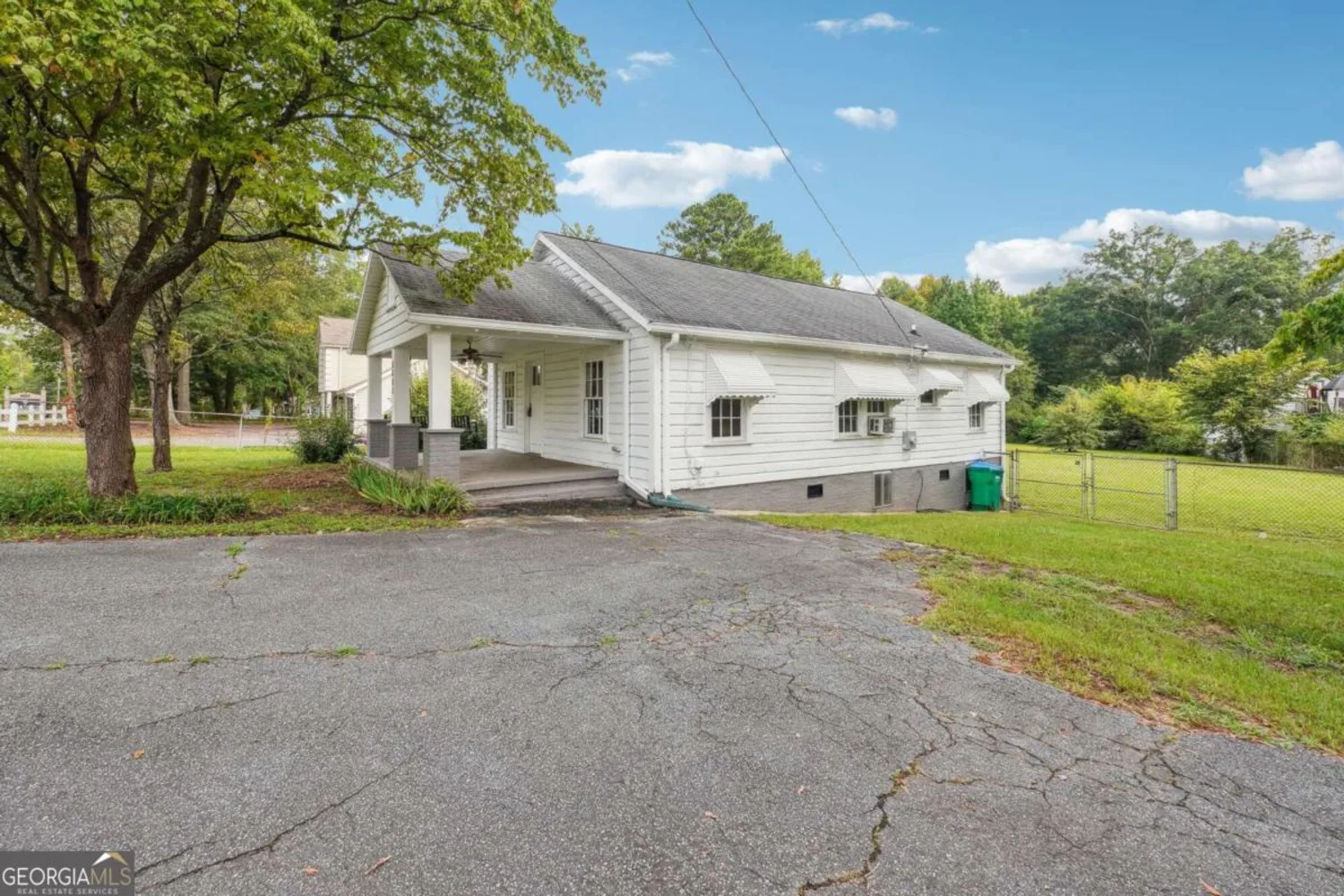
5665 Austell Powder Springs Road
Austell, GA 30106
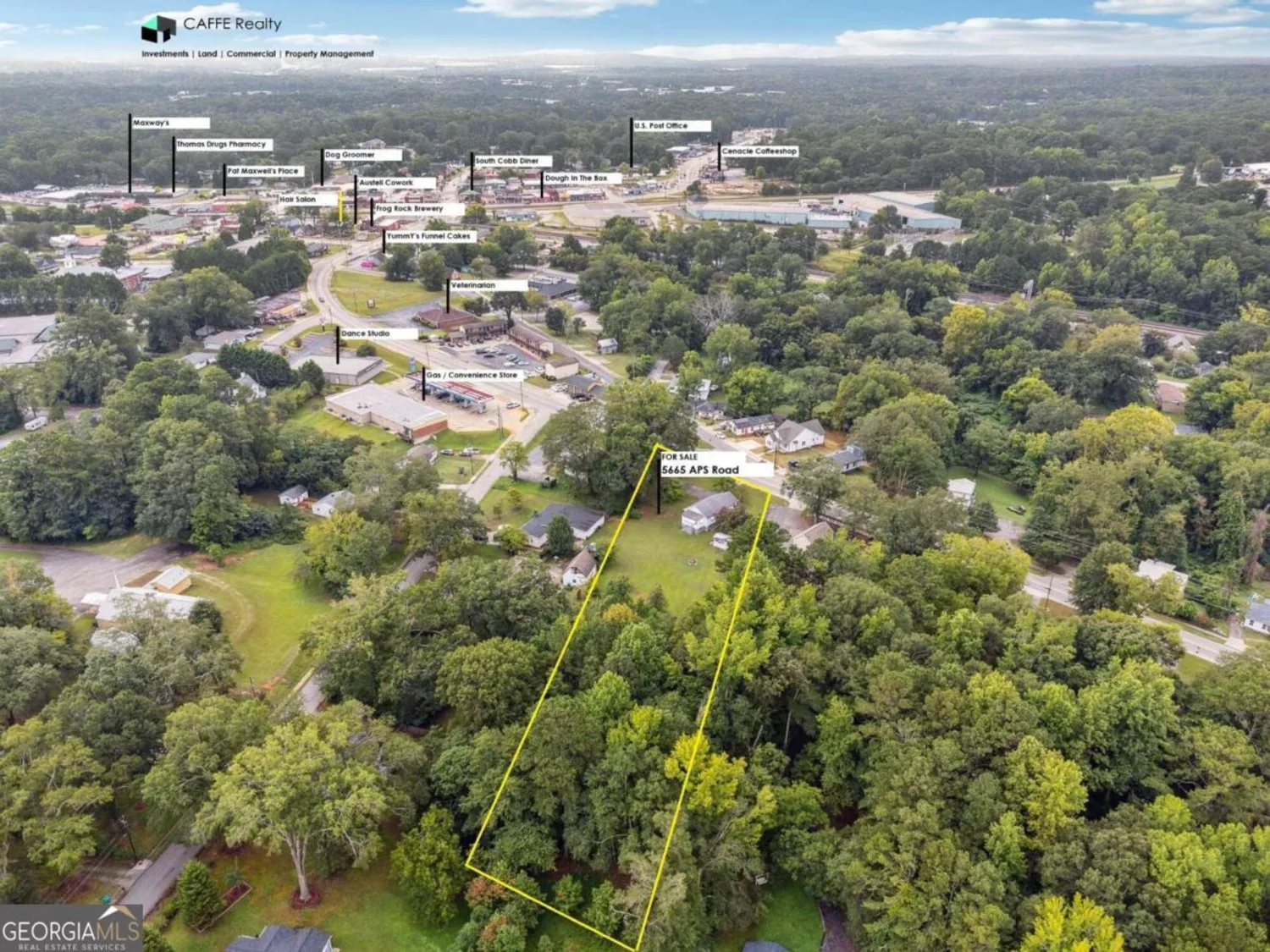
5665 Austell Powder Springs Road
Austell, GA 30106


