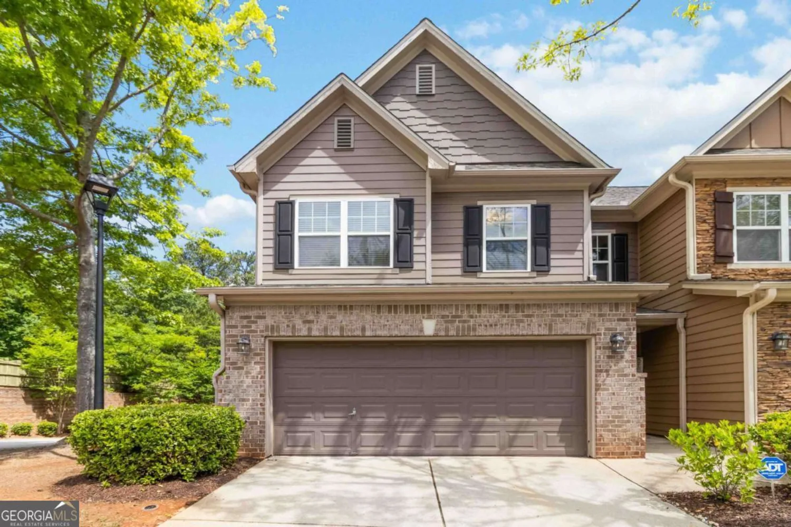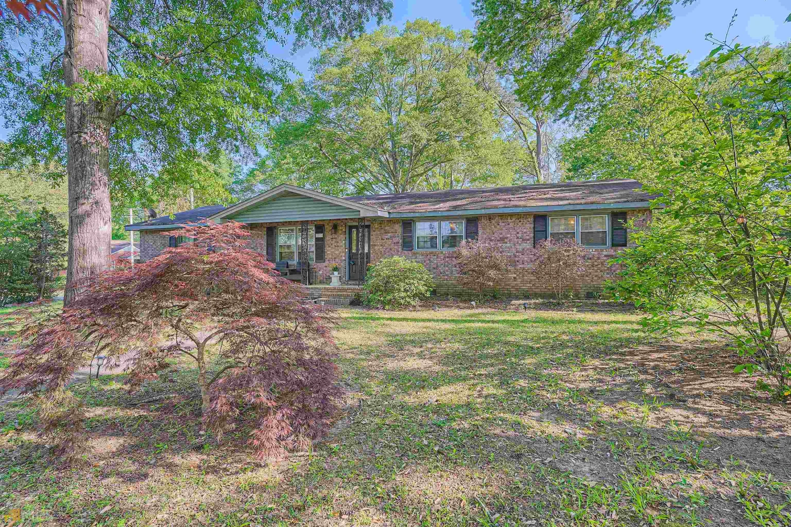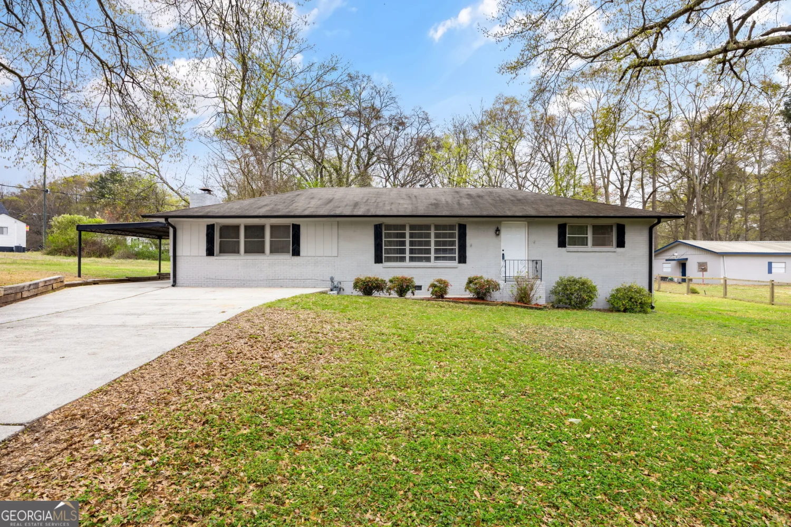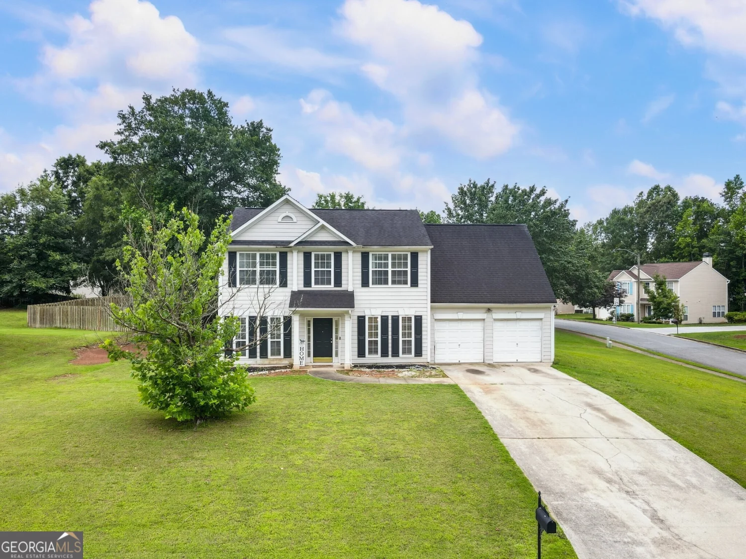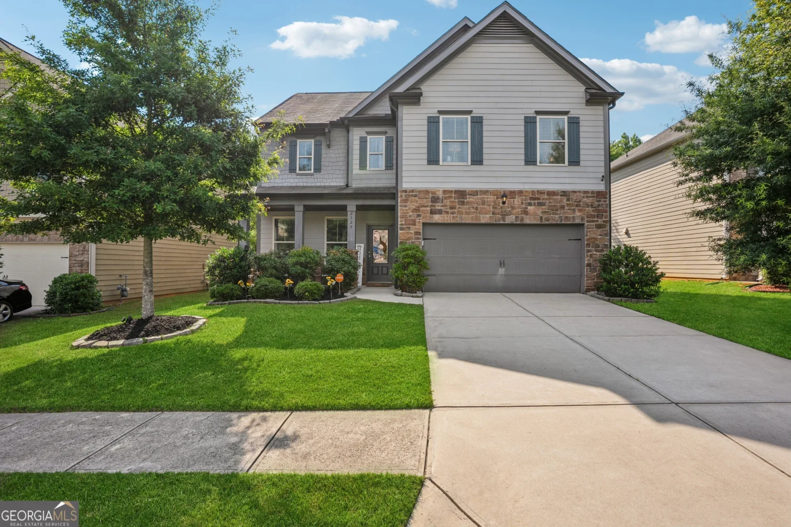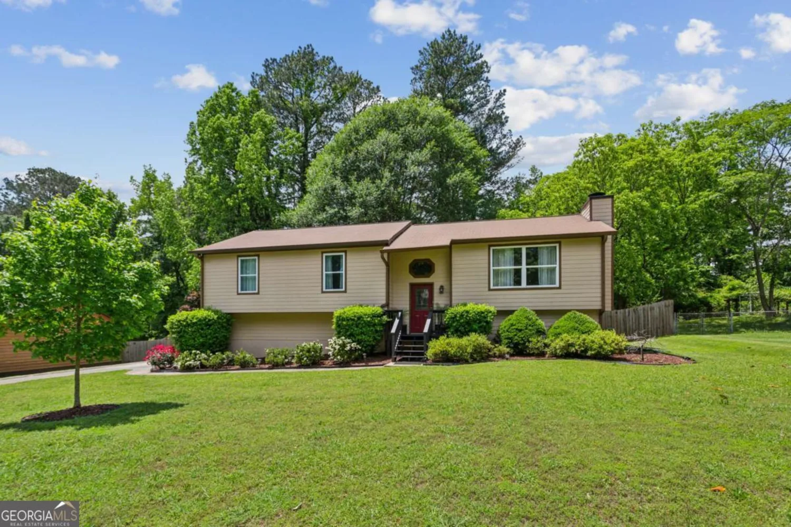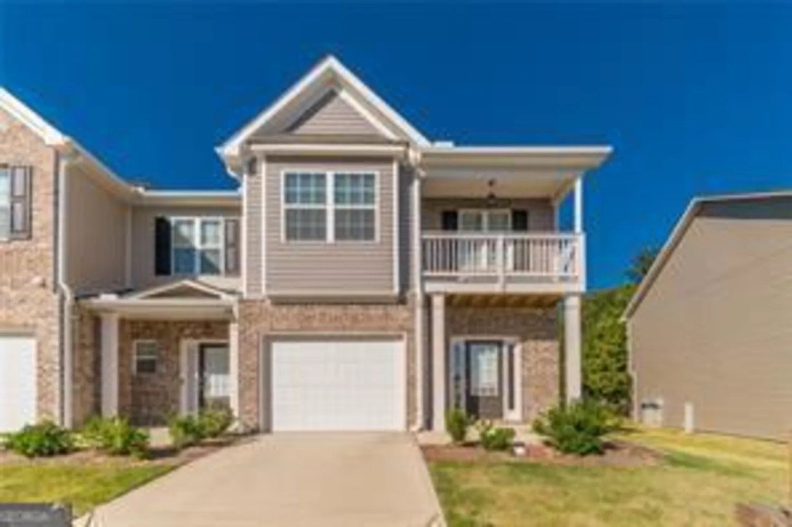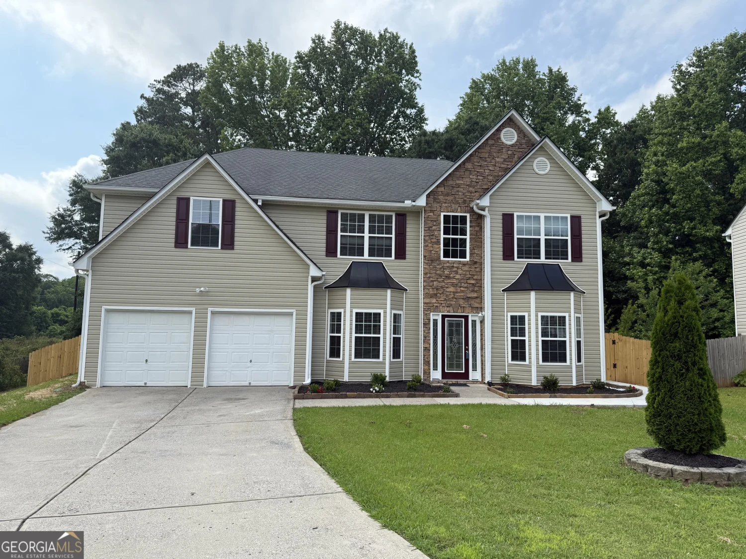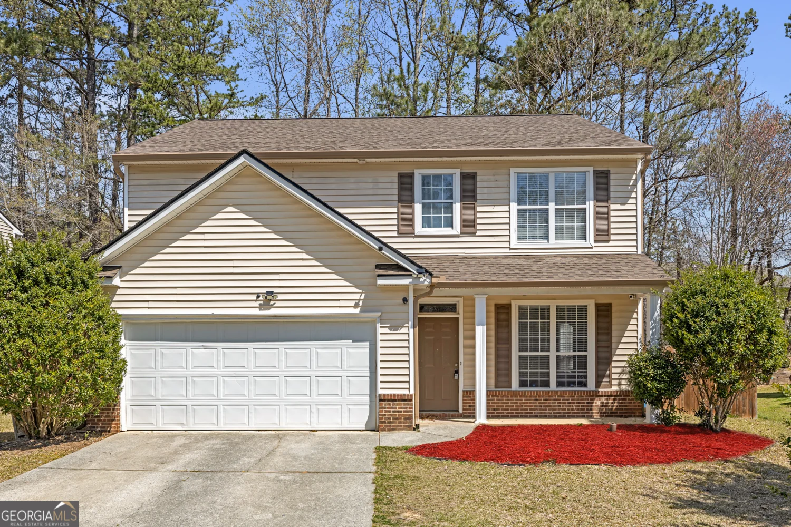2918 egret laneAustell, GA 30106
2918 egret laneAustell, GA 30106
Description
FANTASTIC VALUE IN GREAT NEIGHBORHOOD. 5 BEDROOM/ 3 BATHROOM HOME WITH FULL BASEMENT. BRICK FRONT, OPEN FLOOR PLAN, LARGE MASTER BATH WITH TONS OF NATURAL LIGHT. HOME IS OCCUPIED AND WILL BE VACATED PRIOR TO CLOSING. * The A/c was recently upgraded from 2 ton to 2 1/2 tones. * All interior wall freshly painted. * Living room, dining area and hall way are laminate floor. * Basement details: 2 bedroom, 1 living room and 1 bath. * 1 bedroom with cleaned carpet. While others are ceramic tile. * 3 bedroom upstairs are having new carpet. * New garage opener * New water heater * Deck freshly painted *Days of showing Monday through Saturday. From 10am to 6pm.
Property Details for 2918 Egret Lane
- Subdivision ComplexCYPRESS CLUB
- Architectural StyleBrick Front, Traditional
- Num Of Parking Spaces2
- Parking FeaturesAttached, Garage, Garage Door Opener
- Property AttachedYes
- Waterfront FeaturesNo Dock Or Boathouse
LISTING UPDATED:
- StatusActive
- MLS #10529984
- Days on Site4
- Taxes$1,927 / year
- HOA Fees$289 / month
- MLS TypeResidential
- Year Built2000
- Lot Size0.13 Acres
- CountryCobb
LISTING UPDATED:
- StatusActive
- MLS #10529984
- Days on Site4
- Taxes$1,927 / year
- HOA Fees$289 / month
- MLS TypeResidential
- Year Built2000
- Lot Size0.13 Acres
- CountryCobb
Building Information for 2918 Egret Lane
- StoriesTwo
- Year Built2000
- Lot Size0.1250 Acres
Payment Calculator
Term
Interest
Home Price
Down Payment
The Payment Calculator is for illustrative purposes only. Read More
Property Information for 2918 Egret Lane
Summary
Location and General Information
- Community Features: Clubhouse, Playground, Pool, Street Lights
- Directions: FROM E/W CONNECTOR, SOUTH ON AUSTELL RD, RT ON CLAY RD, JUST PAST SOUTH COBB HIGH SCHOOL, LT ON SWEETWATER VALLEY, 1ST LT INTO S/D, RT ON EGRET
- Coordinates: 33.831492,-84.633851
School Information
- Elementary School: Clarkdale
- Middle School: Cooper
- High School: South Cobb
Taxes and HOA Information
- Parcel Number: 19116001650
- Tax Year: 2024
- Association Fee Includes: None
Virtual Tour
Parking
- Open Parking: No
Interior and Exterior Features
Interior Features
- Cooling: Central Air
- Heating: Central, Forced Air, Natural Gas
- Appliances: Dishwasher, Gas Water Heater, Microwave, Refrigerator
- Basement: Bath Finished, Daylight, Exterior Entry, Finished, Full, Interior Entry
- Fireplace Features: Family Room
- Flooring: Carpet, Hardwood, Laminate, Tile
- Interior Features: Double Vanity, High Ceilings, Master On Main Level, Roommate Plan, Walk-In Closet(s)
- Levels/Stories: Two
- Window Features: Double Pane Windows
- Main Bedrooms: 3
- Bathrooms Total Integer: 3
- Main Full Baths: 2
- Bathrooms Total Decimal: 3
Exterior Features
- Construction Materials: Aluminum Siding, Brick
- Patio And Porch Features: Deck
- Roof Type: Other
- Security Features: Carbon Monoxide Detector(s), Smoke Detector(s)
- Laundry Features: In Hall, Upper Level
- Pool Private: No
Property
Utilities
- Sewer: Public Sewer
- Utilities: Cable Available, Electricity Available, High Speed Internet, Natural Gas Available, Sewer Available, Underground Utilities, Water Available
- Water Source: Public
Property and Assessments
- Home Warranty: Yes
- Property Condition: Resale
Green Features
Lot Information
- Common Walls: No Common Walls
- Lot Features: Private
- Waterfront Footage: No Dock Or Boathouse
Multi Family
- Number of Units To Be Built: Square Feet
Rental
Rent Information
- Land Lease: Yes
Public Records for 2918 Egret Lane
Tax Record
- 2024$1,927.00 ($160.58 / month)
Home Facts
- Beds5
- Baths3
- StoriesTwo
- Lot Size0.1250 Acres
- StyleSingle Family Residence
- Year Built2000
- APN19116001650
- CountyCobb
- Fireplaces1


