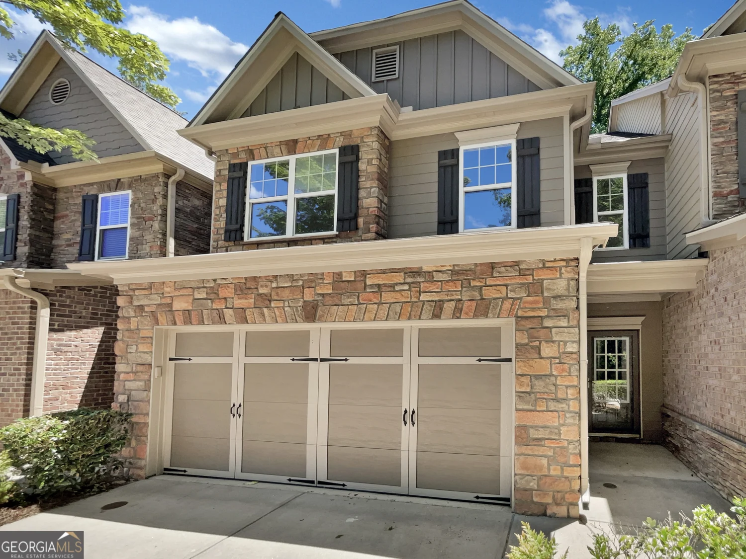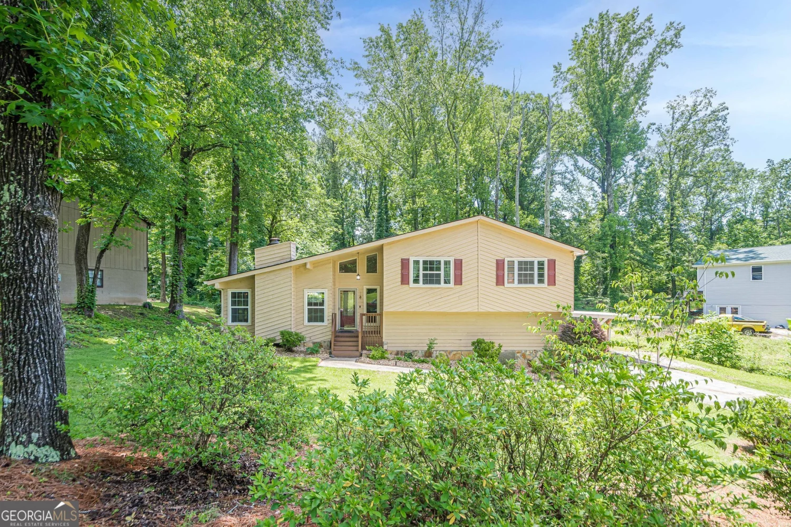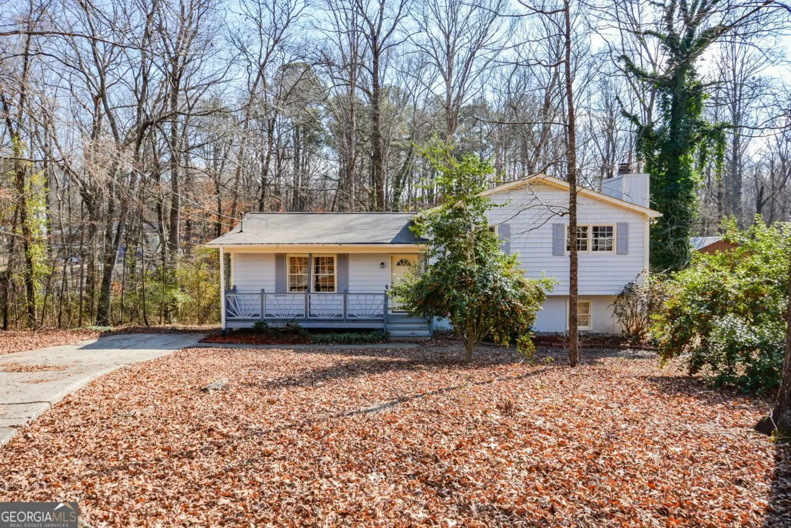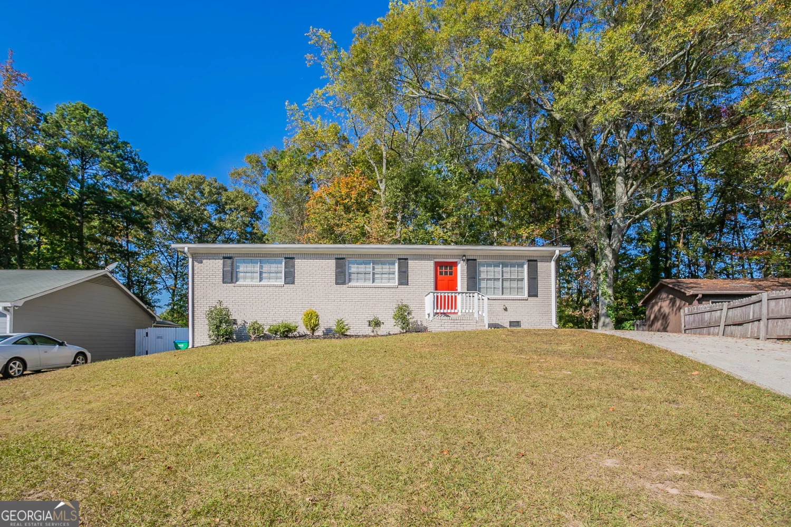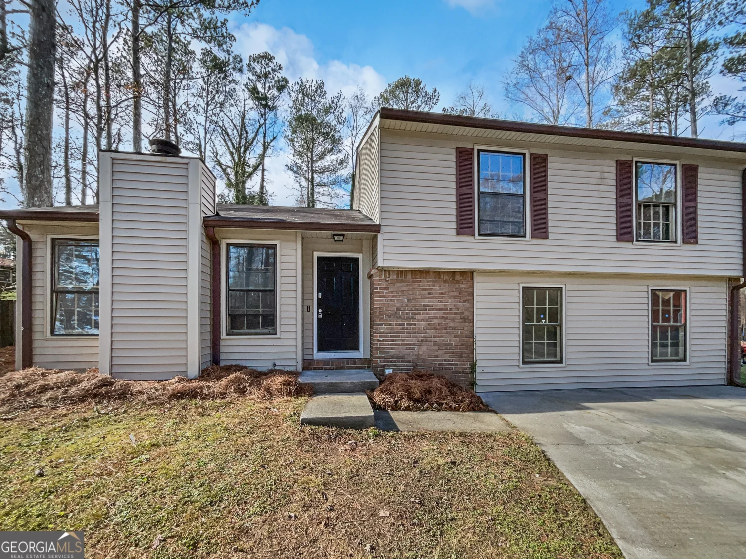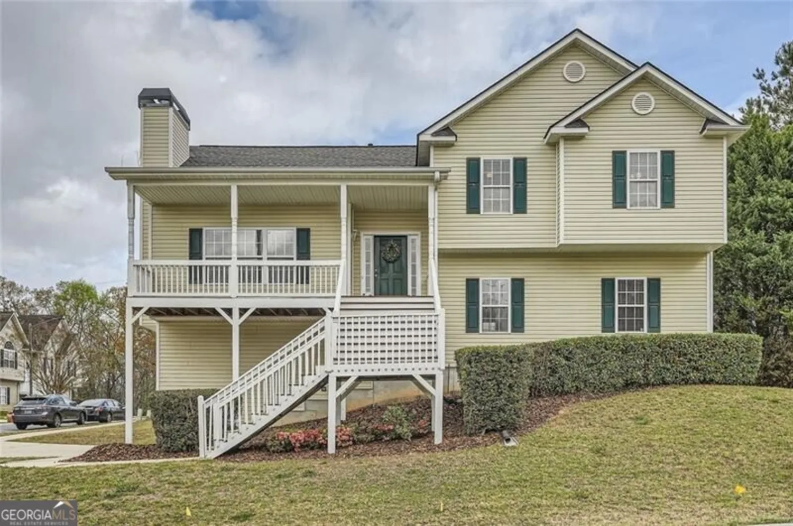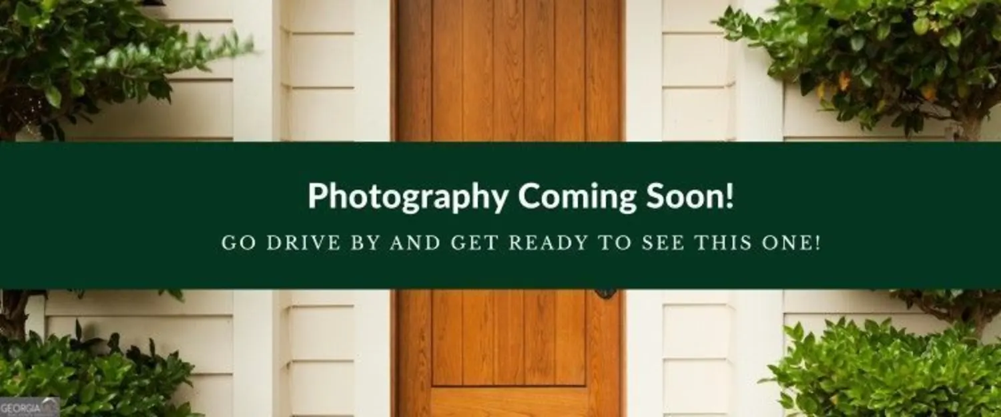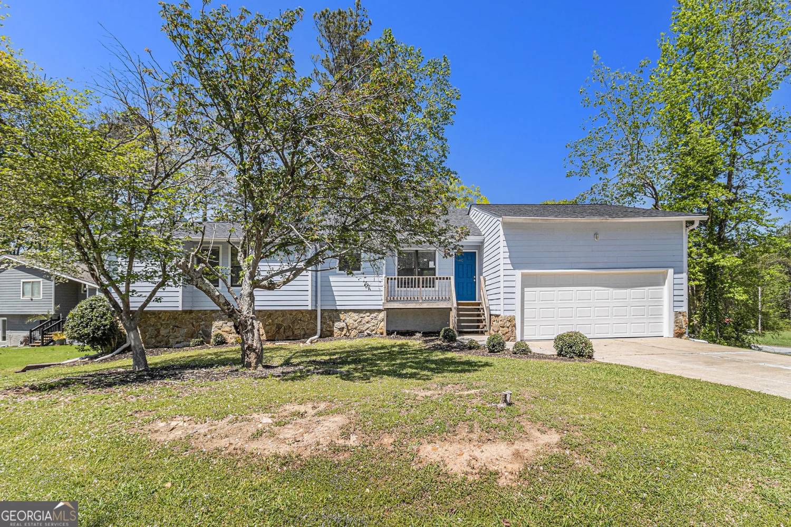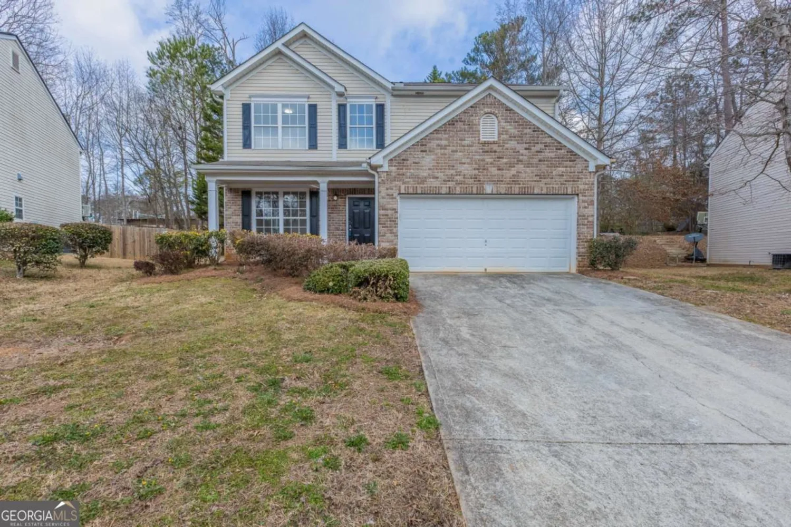2833 golden club bendAustell, GA 30106
2833 golden club bendAustell, GA 30106
Description
Charming home in a fantastic neighborhood! Enjoy comfort, convenience, and great value; this one is priced right and ready to go. Bright and inviting living spaces, a functional layout, and a backyard perfect for relaxing or entertaining. Located near top schools, parks, and shopping. Don't miss out on this opportunity to own in one of the area's most sought-after communities!
Property Details for 2833 Golden Club Bend
- Subdivision ComplexHeather Lakes
- Architectural StyleTraditional
- Parking FeaturesGarage
- Property AttachedYes
LISTING UPDATED:
- StatusActive
- MLS #10531090
- Days on Site0
- Taxes$2,918 / year
- HOA Fees$1,100 / month
- MLS TypeResidential
- Year Built1999
- Lot Size0.19 Acres
- CountryCobb
LISTING UPDATED:
- StatusActive
- MLS #10531090
- Days on Site0
- Taxes$2,918 / year
- HOA Fees$1,100 / month
- MLS TypeResidential
- Year Built1999
- Lot Size0.19 Acres
- CountryCobb
Building Information for 2833 Golden Club Bend
- StoriesTwo
- Year Built1999
- Lot Size0.1860 Acres
Payment Calculator
Term
Interest
Home Price
Down Payment
The Payment Calculator is for illustrative purposes only. Read More
Property Information for 2833 Golden Club Bend
Summary
Location and General Information
- Community Features: Pool, Walk To Schools, Near Shopping
- Directions: Head West thru Marietta Square on Whitlock, Left onto GA-120 Loop Marietta Pkwy, Straight on GA-360 Powder Springs Rd, Left onto Anderson Farm rd, Right onto Ewing Rd, Right into Heather Lakes Neighborhood
- Coordinates: 33.847161,-84.64032
School Information
- Elementary School: Clarkdale
- Middle School: Cooper
- High School: South Cobb
Taxes and HOA Information
- Parcel Number: 19101300180
- Tax Year: 2024
- Association Fee Includes: None
- Tax Lot: 123
Virtual Tour
Parking
- Open Parking: No
Interior and Exterior Features
Interior Features
- Cooling: Ceiling Fan(s), Central Air
- Heating: Forced Air, Natural Gas
- Appliances: Dishwasher
- Basement: None
- Fireplace Features: Family Room
- Flooring: Carpet
- Interior Features: Double Vanity, Separate Shower
- Levels/Stories: Two
- Kitchen Features: Breakfast Bar
- Foundation: Slab
- Total Half Baths: 1
- Bathrooms Total Integer: 3
- Bathrooms Total Decimal: 2
Exterior Features
- Construction Materials: Other
- Roof Type: Other
- Security Features: Carbon Monoxide Detector(s)
- Laundry Features: Other
- Pool Private: No
Property
Utilities
- Sewer: Public Sewer
- Utilities: Cable Available, Electricity Available, Natural Gas Available, Sewer Available, Underground Utilities, Water Available
- Water Source: Public
- Electric: 220 Volts
Property and Assessments
- Home Warranty: Yes
- Property Condition: Resale
Green Features
Lot Information
- Above Grade Finished Area: 1956
- Common Walls: No Common Walls
- Lot Features: Corner Lot
Multi Family
- Number of Units To Be Built: Square Feet
Rental
Rent Information
- Land Lease: Yes
Public Records for 2833 Golden Club Bend
Tax Record
- 2024$2,918.00 ($243.17 / month)
Home Facts
- Beds3
- Baths2
- Total Finished SqFt1,956 SqFt
- Above Grade Finished1,956 SqFt
- StoriesTwo
- Lot Size0.1860 Acres
- StyleSingle Family Residence
- Year Built1999
- APN19101300180
- CountyCobb
- Fireplaces1


