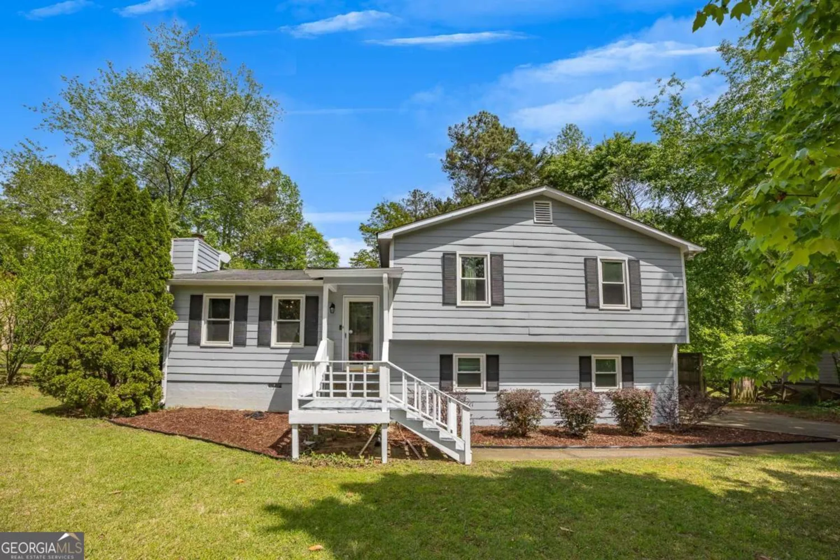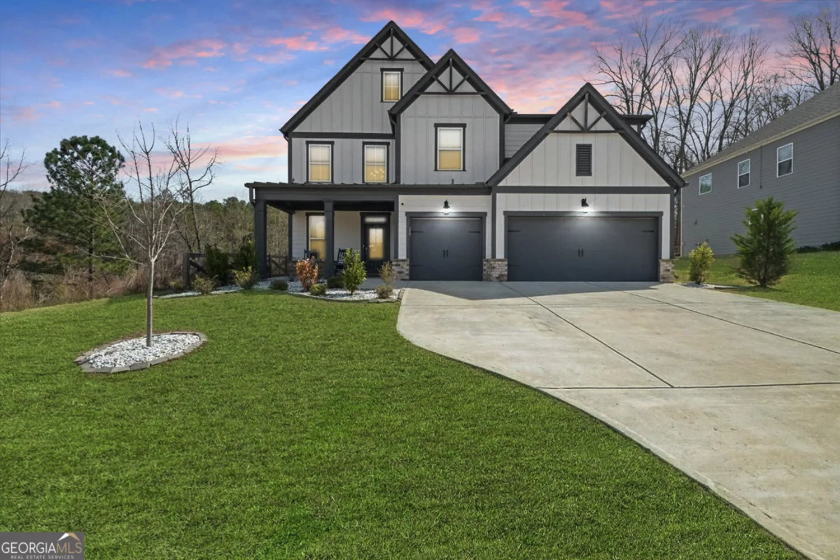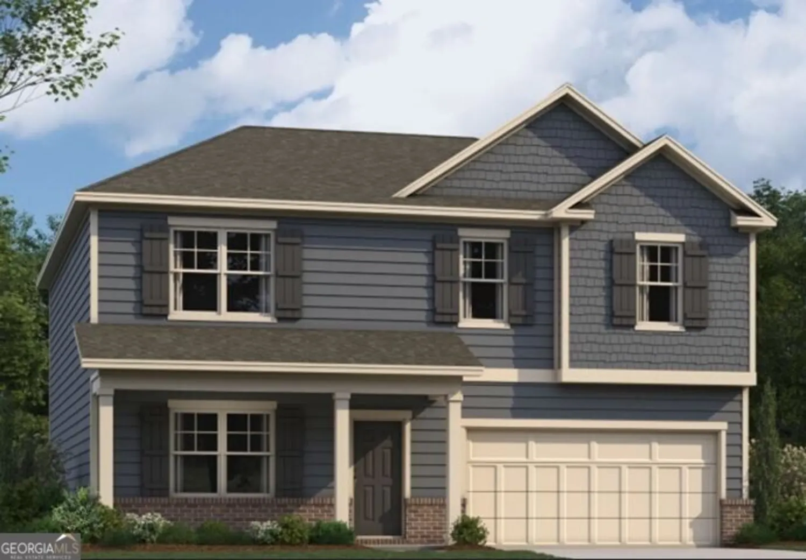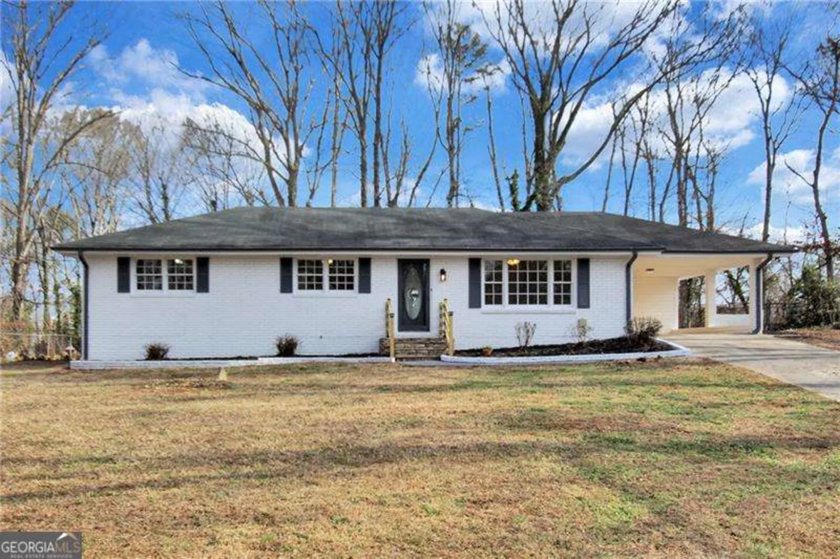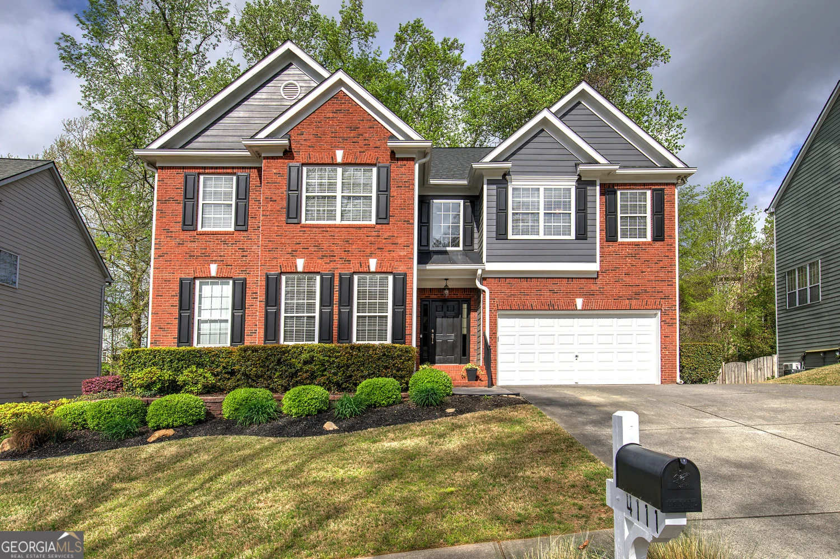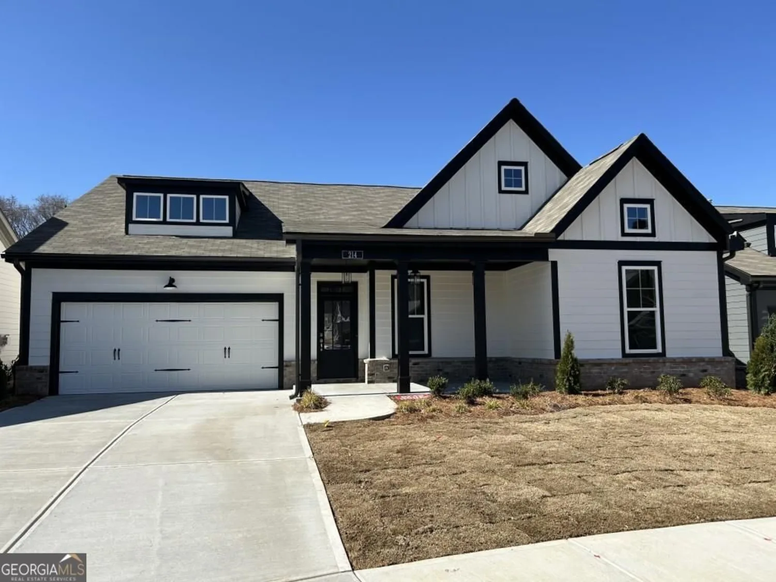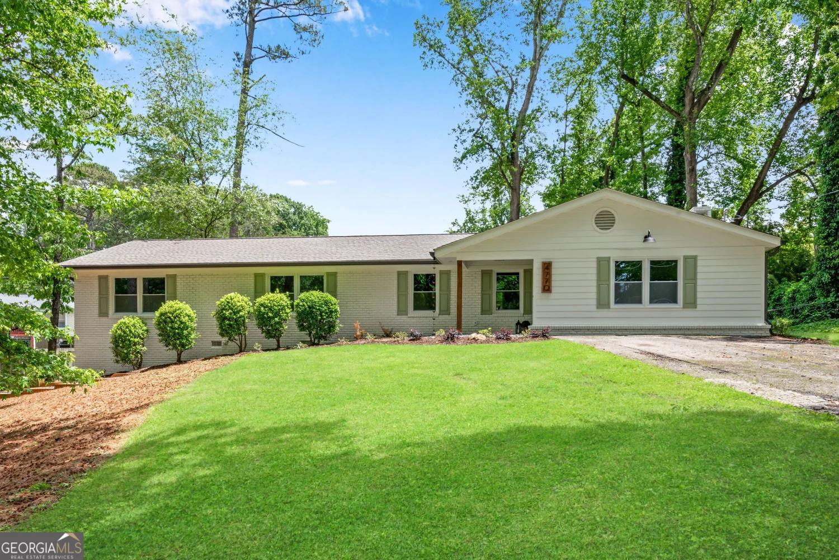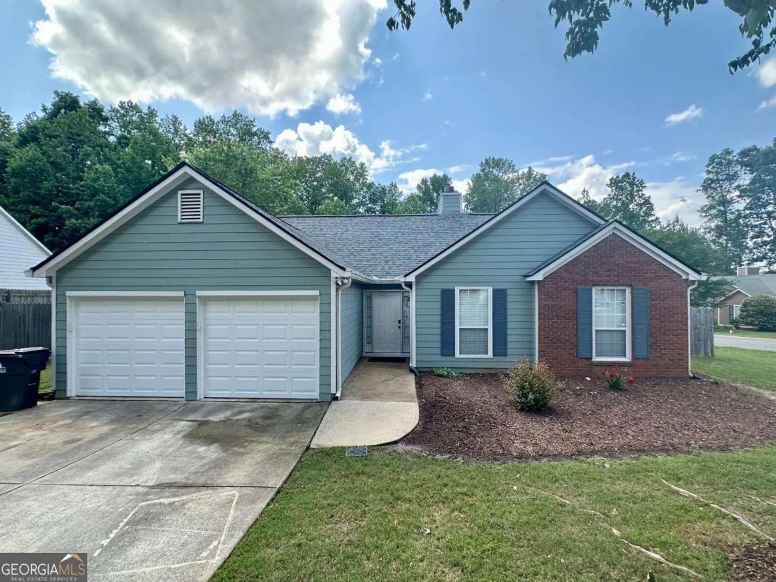84 cedarcrest village laneAcworth, GA 30101
84 cedarcrest village laneAcworth, GA 30101
Description
Welcome to 84 Cedarcrest Village Lane, Acworth, GA 30114 - a meticulously maintained townhome nestled in the sought-after Active Adult Community just across from the prestigious Bentwater Golf & Country Club. Looking for a lifestyle upgrade? Step inside and be greeted by an open and updated floor plan designed for both comfort and entertaining. The spacious family room with a cozy fireplace flows seamlessly into the dining area and large kitchen, featuring ample cabinetry and counter space - perfect for hosting family and friends. This thoughtfully designed home offers one full guest bedroom with an adjacent full bath on one side, while the oversized master suite boasts a private en suite bathroom and plenty of space to unwind. Upstairs, a generously sized third bedroom with a full bath provides the ideal retreat for guests. Don't let the exterior fool you - this home is larger than it looks, and no detail has been overlooked! Experience low-maintenance, luxury living in a beautifully kept community, conveniently located near shopping, dining, and recreation. Don't miss out-schedule your private showing today!
Property Details for 84 Cedarcrest Village Lane
- Subdivision ComplexCedar Crest Village
- Architectural StyleBungalow/Cottage, Ranch, Traditional
- Num Of Parking Spaces2
- Parking FeaturesGarage
- Property AttachedYes
LISTING UPDATED:
- StatusActive
- MLS #10475107
- Days on Site65
- Taxes$4,140.47 / year
- HOA Fees$247 / month
- MLS TypeResidential
- Year Built2018
- Lot Size0.12 Acres
- CountryPaulding
LISTING UPDATED:
- StatusActive
- MLS #10475107
- Days on Site65
- Taxes$4,140.47 / year
- HOA Fees$247 / month
- MLS TypeResidential
- Year Built2018
- Lot Size0.12 Acres
- CountryPaulding
Building Information for 84 Cedarcrest Village Lane
- StoriesOne
- Year Built2018
- Lot Size0.1200 Acres
Payment Calculator
Term
Interest
Home Price
Down Payment
The Payment Calculator is for illustrative purposes only. Read More
Property Information for 84 Cedarcrest Village Lane
Summary
Location and General Information
- Community Features: Clubhouse, Fitness Center
- Directions: GPS friendly. Hwy 41 N to Cedarcrest Rd, turn left. Left onto Cedarcrest Village Dr at light into subdivision. Take first left onto Cedarcrest Village Lane, last driveway on the right as you enter the cul-de-sac.
- Coordinates: 34.054417,-84.755237
School Information
- Elementary School: Floyd L Shelton
- Middle School: McClure
- High School: North Paulding
Taxes and HOA Information
- Parcel Number: 85441
- Tax Year: 23
- Association Fee Includes: Maintenance Grounds, Pest Control, Trash
Virtual Tour
Parking
- Open Parking: No
Interior and Exterior Features
Interior Features
- Cooling: Central Air
- Heating: Central
- Appliances: Dishwasher, Disposal, Gas Water Heater, Microwave, Oven/Range (Combo), Refrigerator, Stainless Steel Appliance(s)
- Basement: None
- Fireplace Features: Gas Log
- Flooring: Carpet, Hardwood, Tile
- Interior Features: Double Vanity, High Ceilings, In-Law Floorplan, Master On Main Level, Tile Bath, Walk-In Closet(s)
- Levels/Stories: One
- Window Features: Double Pane Windows, Window Treatments
- Kitchen Features: Kitchen Island, Pantry, Solid Surface Counters, Walk-in Pantry
- Foundation: Slab
- Main Bedrooms: 2
- Bathrooms Total Integer: 3
- Main Full Baths: 2
- Bathrooms Total Decimal: 3
Exterior Features
- Accessibility Features: Accessible Full Bath, Accessible Kitchen
- Construction Materials: Other
- Patio And Porch Features: Patio
- Roof Type: Composition
- Laundry Features: In Kitchen
- Pool Private: No
Property
Utilities
- Sewer: Public Sewer
- Utilities: Cable Available, Electricity Available, High Speed Internet, Natural Gas Available, Sewer Connected, Underground Utilities, Water Available
- Water Source: Public
Property and Assessments
- Home Warranty: Yes
- Property Condition: Resale
Green Features
- Green Energy Efficient: Appliances
Lot Information
- Above Grade Finished Area: 2134
- Common Walls: 1 Common Wall
- Lot Features: Level
Multi Family
- Number of Units To Be Built: Square Feet
Rental
Rent Information
- Land Lease: Yes
Public Records for 84 Cedarcrest Village Lane
Tax Record
- 23$4,140.47 ($345.04 / month)
Home Facts
- Beds3
- Baths3
- Total Finished SqFt2,134 SqFt
- Above Grade Finished2,134 SqFt
- StoriesOne
- Lot Size0.1200 Acres
- StyleTownhouse
- Year Built2018
- APN85441
- CountyPaulding
- Fireplaces1


