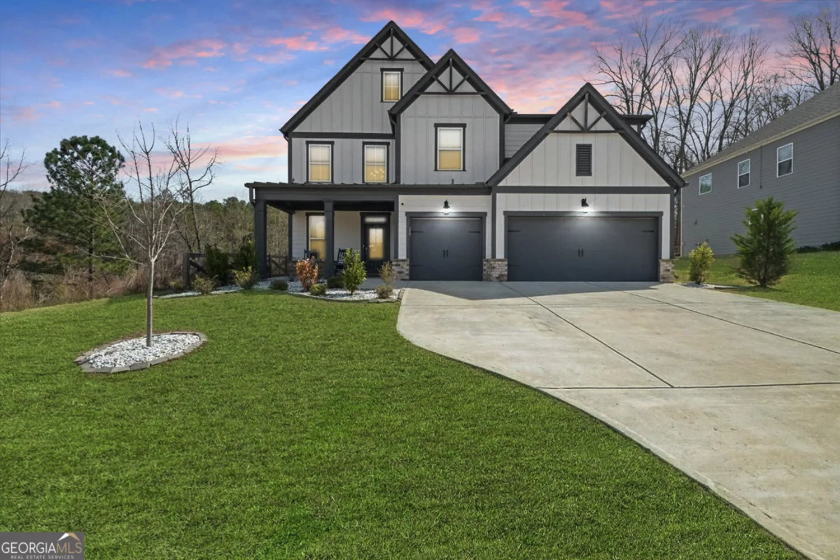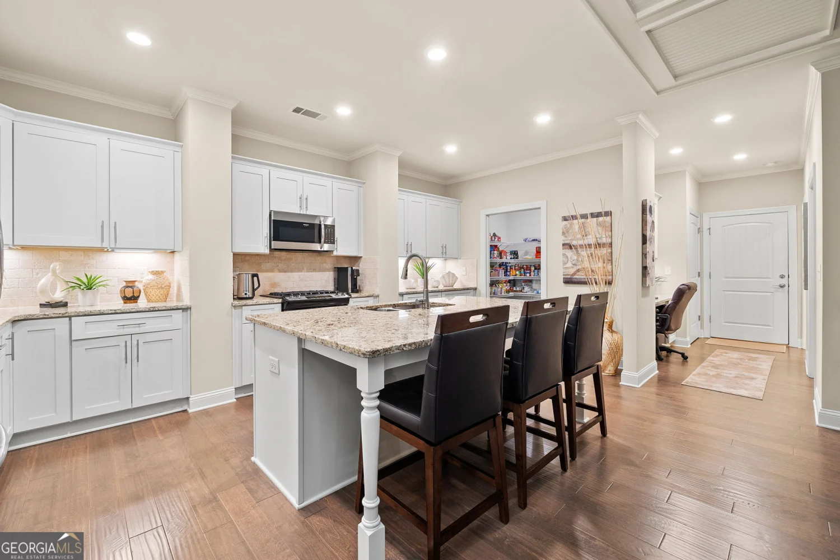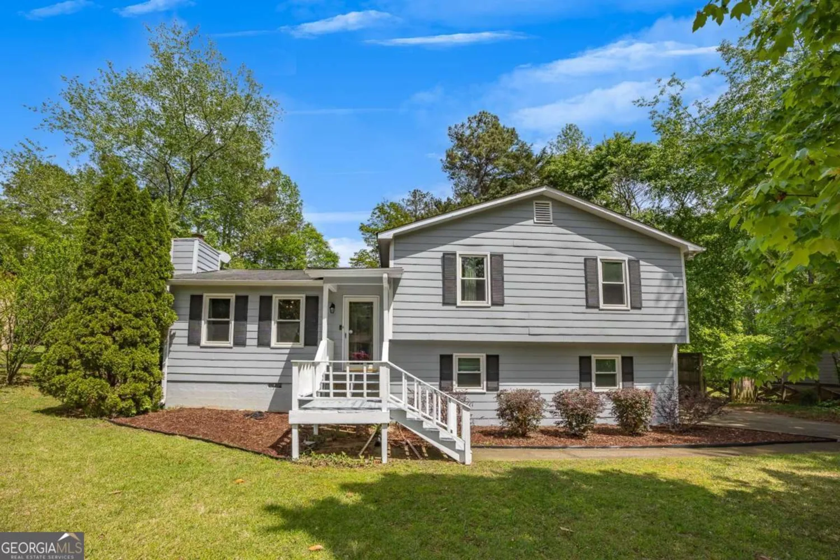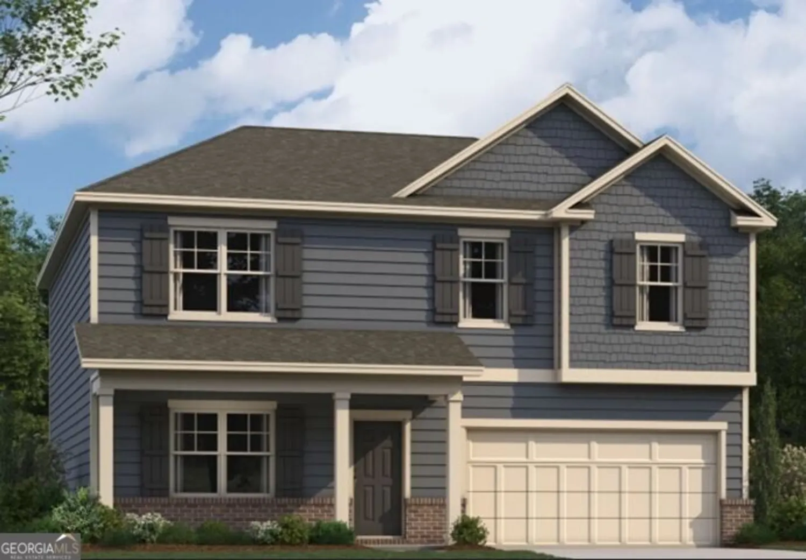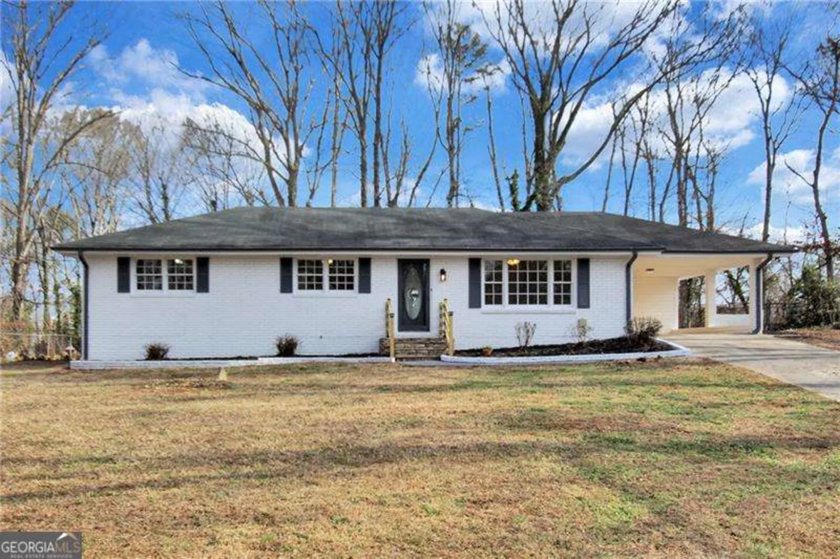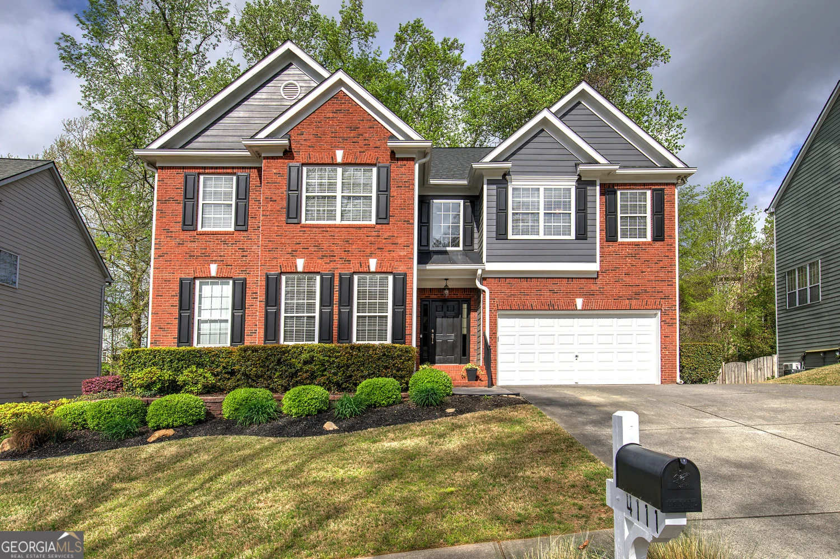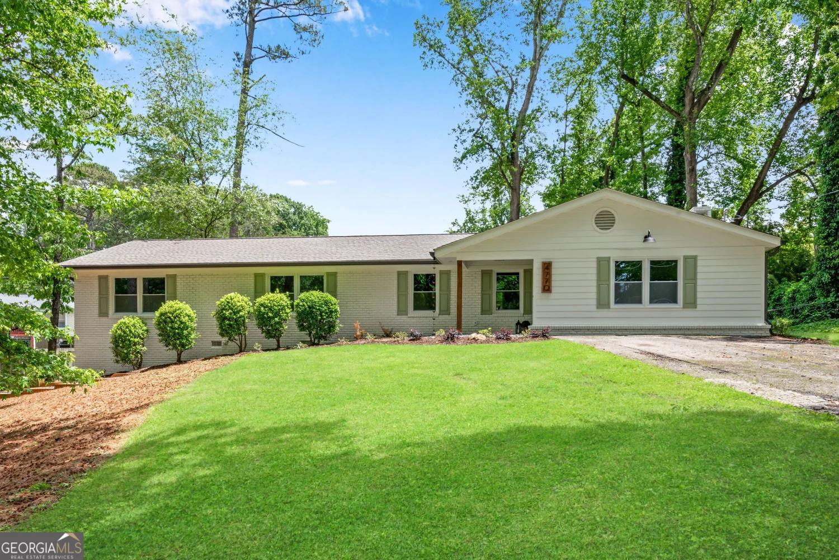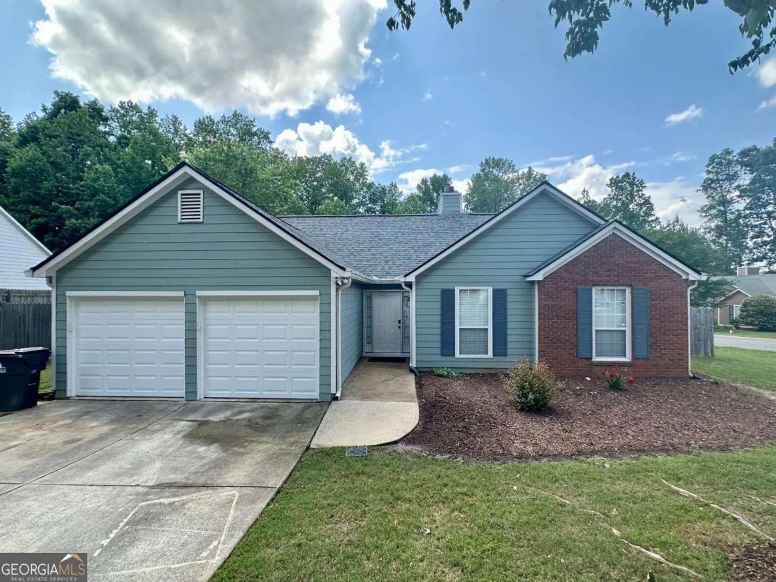214 saratoga driveAcworth, GA 30102
214 saratoga driveAcworth, GA 30102
Description
Bright open Ranch Ready Now! Welcome to The Artisan at Victory, a gated active adult community offering easy living, single level homes. The Brittany offers an open concept with bright kitchen with serving bar island overlooking dining and vaulted family room with fireplace. Private primary bedroom with his and her closets, spacious secondary bedrooms with full bath and walk-in closet.half bath Mud hall with laundry room, walk-in pantry, easy access to garage, covered front porch, covered rear patio. Simple living all located within walking distance of community/garden. Convenient for everyone. located 5 miles from downtown Woodstock and 6 miles from downtown Acworth. Final Opportunity!
Property Details for 214 Saratoga Drive
- Subdivision ComplexThe Artisan At Victory
- Architectural StyleTraditional
- ExteriorSprinkler System
- Num Of Parking Spaces2
- Parking FeaturesAttached, Garage, Garage Door Opener
- Property AttachedYes
LISTING UPDATED:
- StatusPending
- MLS #10522064
- Days on Site0
- Taxes$1 / year
- MLS TypeResidential
- Year Built2024
- Lot Size0.18 Acres
- CountryCherokee
LISTING UPDATED:
- StatusPending
- MLS #10522064
- Days on Site0
- Taxes$1 / year
- MLS TypeResidential
- Year Built2024
- Lot Size0.18 Acres
- CountryCherokee
Building Information for 214 Saratoga Drive
- StoriesOne
- Year Built2024
- Lot Size0.1800 Acres
Payment Calculator
Term
Interest
Home Price
Down Payment
The Payment Calculator is for illustrative purposes only. Read More
Property Information for 214 Saratoga Drive
Summary
Location and General Information
- Community Features: Gated, Park, Retirement Community, Sidewalks, Street Lights
- Directions: Hwy 75 North to exit 277, right onto Hwy92/Old Alabama, left on Woodstock Rd, straight through Round about, community on right
- Coordinates: 34.110821,-84.597764
School Information
- Elementary School: Boston
- Middle School: Booth
- High School: Etowah
Taxes and HOA Information
- Parcel Number: 21N11D 328
- Tax Year: 2024
- Association Fee Includes: Maintenance Grounds, Trash
- Tax Lot: 28
Virtual Tour
Parking
- Open Parking: No
Interior and Exterior Features
Interior Features
- Cooling: Ceiling Fan(s), Central Air, Zoned
- Heating: Central, Natural Gas, Zoned
- Appliances: Dishwasher, Disposal, Microwave, Tankless Water Heater
- Basement: None
- Fireplace Features: Factory Built
- Flooring: Carpet, Hardwood
- Interior Features: Master On Main Level, Walk-In Closet(s)
- Levels/Stories: One
- Kitchen Features: Breakfast Room, Kitchen Island, Pantry, Walk-in Pantry
- Foundation: Slab
- Main Bedrooms: 3
- Total Half Baths: 1
- Bathrooms Total Integer: 3
- Main Full Baths: 2
- Bathrooms Total Decimal: 2
Exterior Features
- Accessibility Features: Accessible Full Bath, Accessible Hallway(s), Accessible Kitchen
- Construction Materials: Other
- Patio And Porch Features: Patio, Porch
- Roof Type: Composition
- Security Features: Carbon Monoxide Detector(s), Gated Community
- Laundry Features: Laundry Closet
- Pool Private: No
Property
Utilities
- Sewer: Public Sewer, Septic Tank
- Utilities: Cable Available, Electricity Available, High Speed Internet, Natural Gas Available, Phone Available, Sewer Available, Underground Utilities, Water Available
- Water Source: Public
- Electric: 220 Volts
Property and Assessments
- Home Warranty: Yes
- Property Condition: New Construction
Green Features
Lot Information
- Above Grade Finished Area: 2050
- Common Walls: No Common Walls
- Lot Features: Level
Multi Family
- Number of Units To Be Built: Square Feet
Rental
Rent Information
- Land Lease: Yes
Public Records for 214 Saratoga Drive
Tax Record
- 2024$1.00 ($0.08 / month)
Home Facts
- Beds3
- Baths2
- Total Finished SqFt2,050 SqFt
- Above Grade Finished2,050 SqFt
- StoriesOne
- Lot Size0.1800 Acres
- StyleSingle Family Residence
- Year Built2024
- APN21N11D 328
- CountyCherokee
- Fireplaces1


