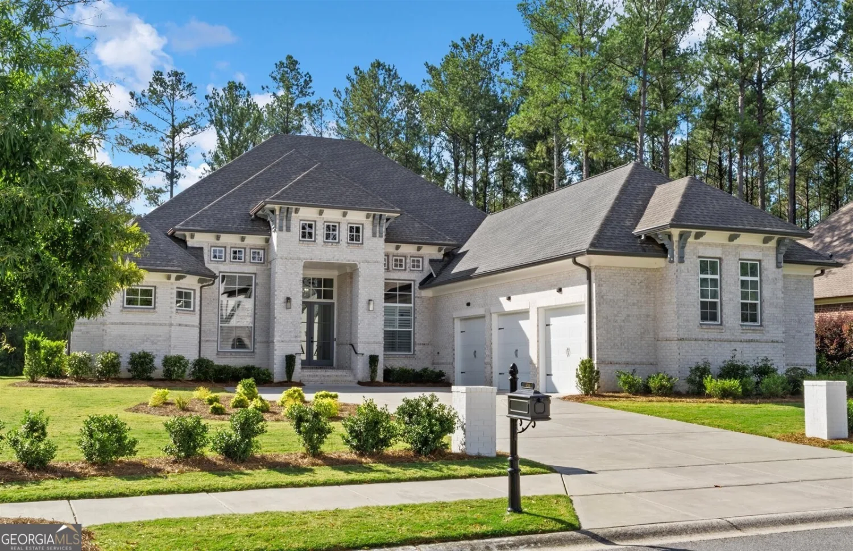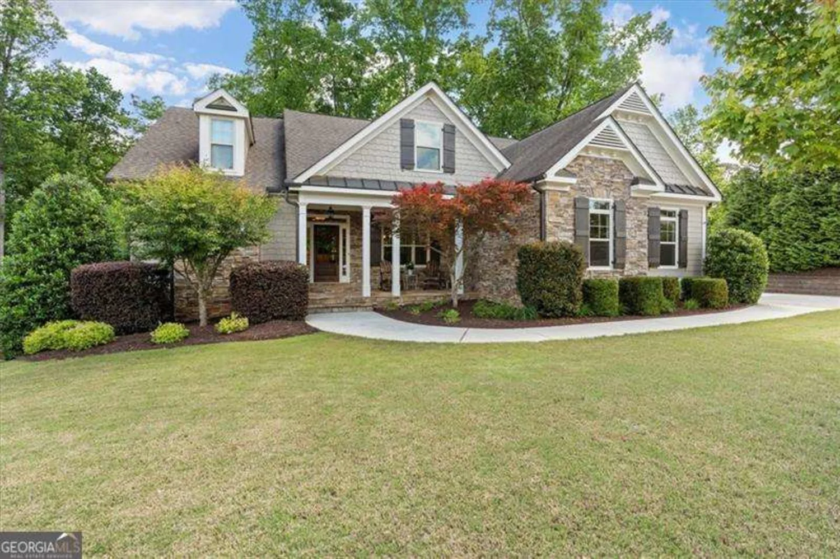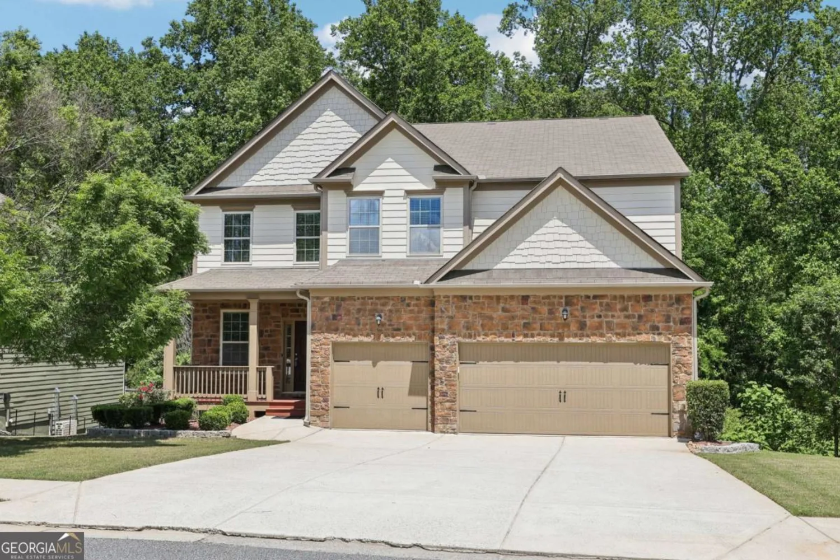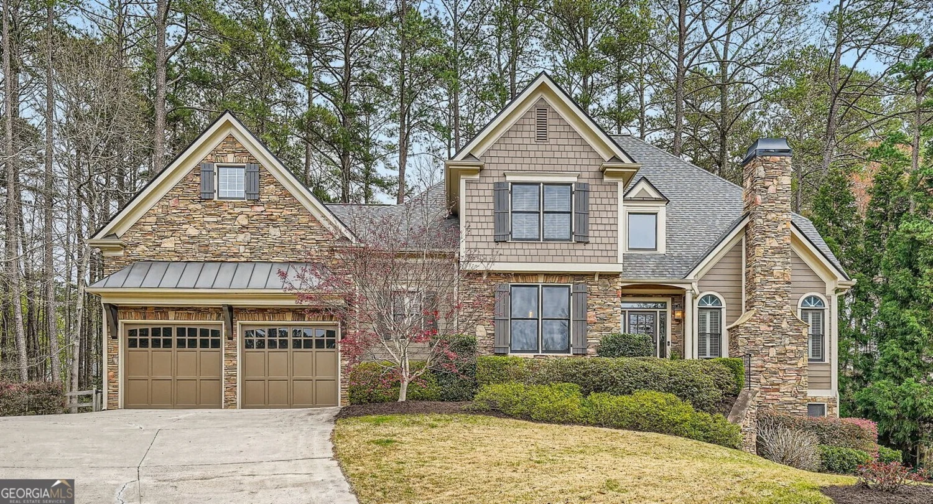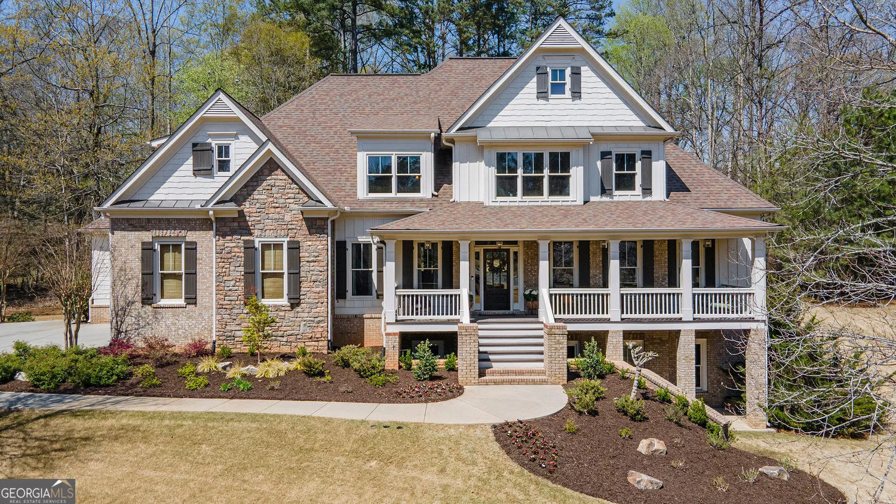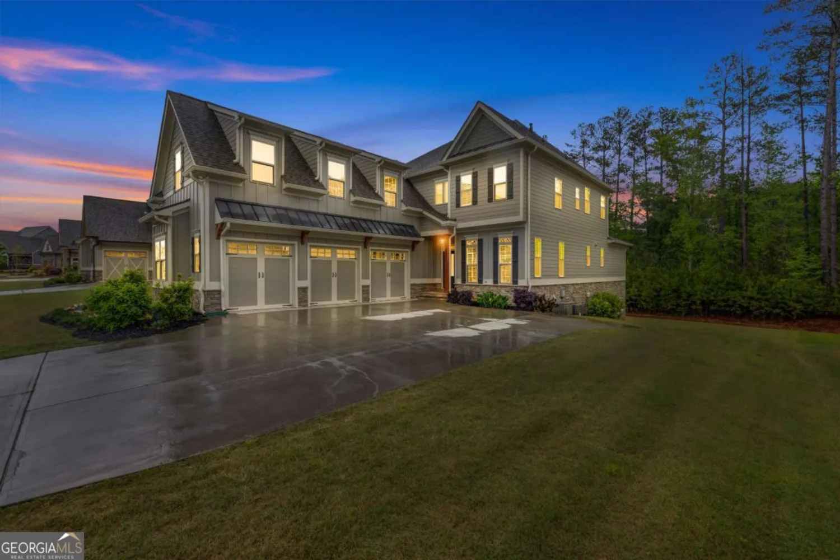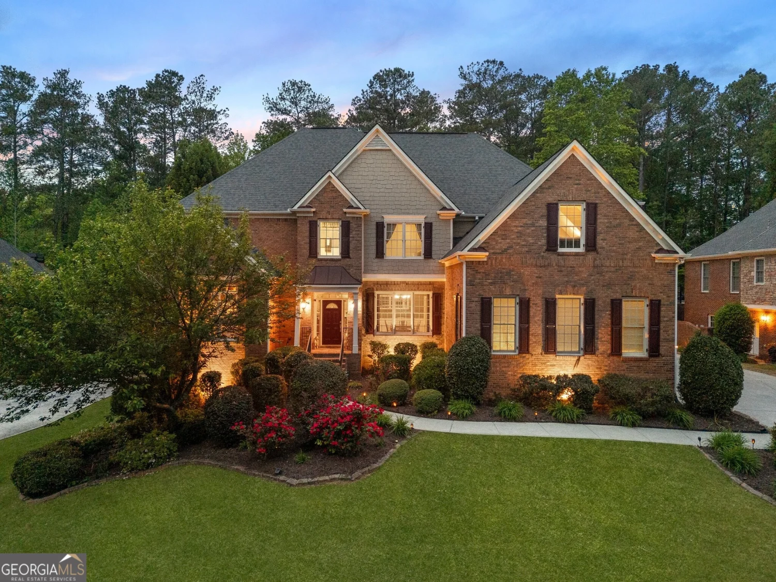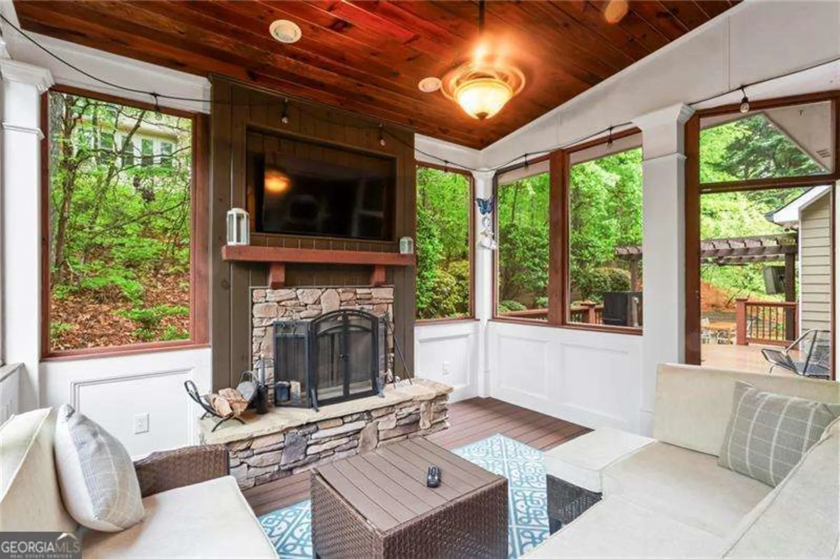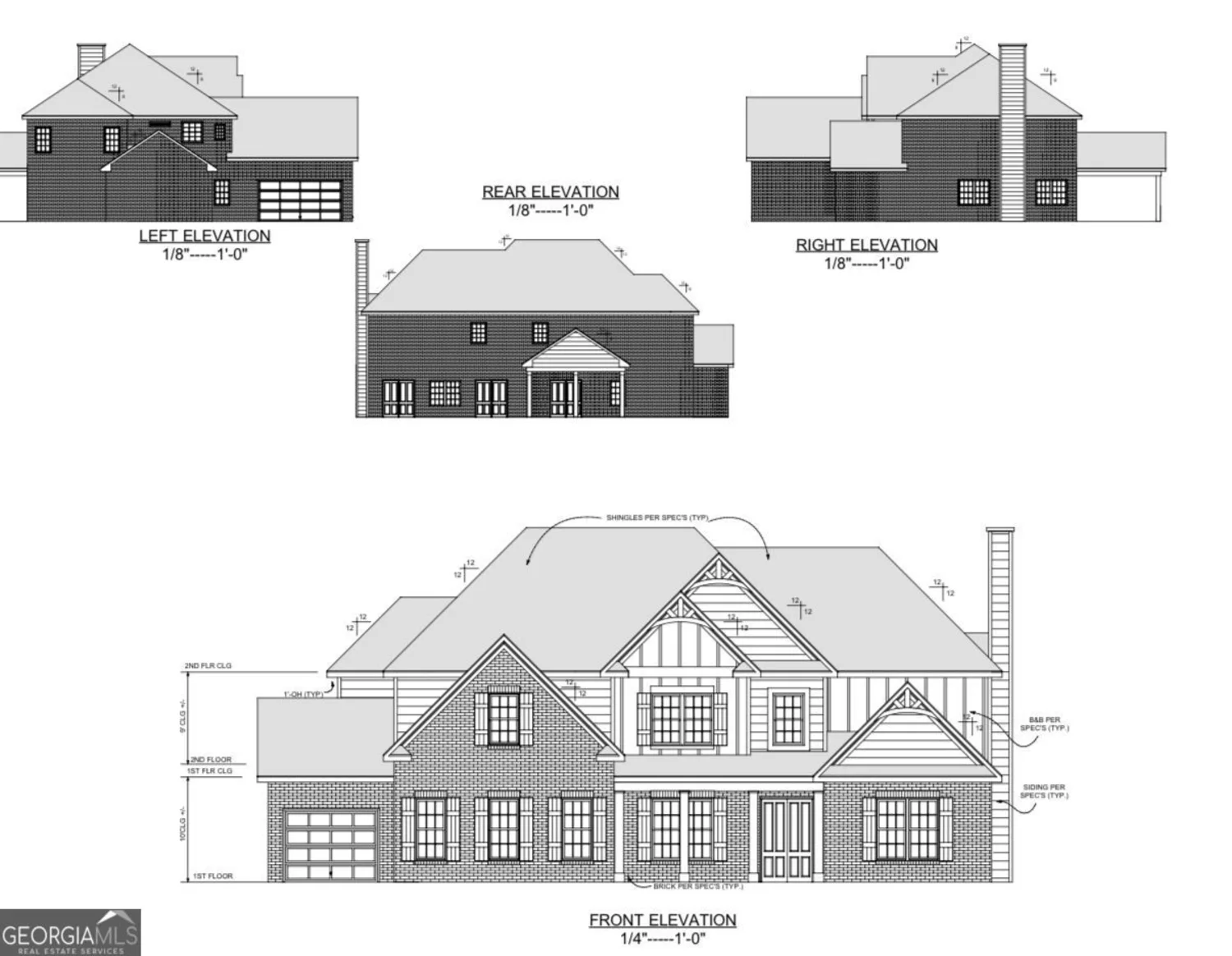64 telfair courtAcworth, GA 30101
64 telfair courtAcworth, GA 30101
Description
MAJOR PRICE IMPROVEMENT - MOVE-IN READY AND PRICED TO SELL! Experience the ultimate in luxury living with this new custom home by Elevation Building Company, thoughtfully designed by the renowned Frazier Home Design. Set on a sprawling 0.97-acre lot, this stunning contemporary residence offers a rare opportunity for a walk-out pool and a private outdoor oasis. Every detail of this architectural masterpiece blends modern elegance with timeless sophistication. Inside, the gourmet kitchen is a chef's dream, featuring: Sleek Quartz countertops 36" JennAir gas range ASKO dishwasher SHARP 24" microwave drawer Custom floor-to-ceiling cabinetry Expansive island, ideal for entertaining or casual meals The kitchen opens to a spacious family room anchored by a striking modern fireplace and panoramic corner sliding doors, offering seamless indoor-outdoor living and stunning backyard views. The primary suite is a true retreat, complete with: Spa-inspired ensuite bath Freestanding soaking tub Dual vanities Oversized walk-in shower Private views of the serene backyard Additional highlights include: Versatile bonus room - perfect as a media room, home gym, or playroom Generously sized bedrooms with large walk-in closets 3-car garage with 220V EV outlet 6" White Oak floors throughout Lincoln Aluminum Clad windows Spray foam insulation Under-cabinet lighting Smart home security system Built-in pest control system Soft-close custom cabinetry 100% James Hardie siding Nestled in the prestigious, gated Governors Towne Club, residents enjoy resort-style amenities, including golf, tennis, spa, gym, fine dining, and a pool with tiki bar. Athletic membership initiation fee is included with the home.
Property Details for 64 Telfair Court
- Subdivision ComplexGovernors Towne Club
- Architectural StyleBrick 4 Side, Contemporary
- ExteriorSprinkler System
- Num Of Parking Spaces3
- Parking FeaturesAttached, Garage, Side/Rear Entrance
- Property AttachedYes
LISTING UPDATED:
- StatusActive
- MLS #10475197
- Days on Site61
- Taxes$7,475 / year
- HOA Fees$3,200 / month
- MLS TypeResidential
- Year Built2023
- Lot Size0.97 Acres
- CountryPaulding
LISTING UPDATED:
- StatusActive
- MLS #10475197
- Days on Site61
- Taxes$7,475 / year
- HOA Fees$3,200 / month
- MLS TypeResidential
- Year Built2023
- Lot Size0.97 Acres
- CountryPaulding
Building Information for 64 Telfair Court
- StoriesTwo
- Year Built2023
- Lot Size0.9700 Acres
Payment Calculator
Term
Interest
Home Price
Down Payment
The Payment Calculator is for illustrative purposes only. Read More
Property Information for 64 Telfair Court
Summary
Location and General Information
- Community Features: Clubhouse, Fitness Center, Gated, Golf, Playground, Pool, Tennis Court(s)
- Directions: I-75 to exit 278, turn left on Allatoona Gateway, turn right onto Lake Acworth Dr, turn right onto Cobb Pkwy (Hwy 41/Hwy 92), turn left on Cedarcrest Rd, neighborhood will be on your right past the Publix on Governors Towne Drive.
- Coordinates: 34.058222,-84.743138
School Information
- Elementary School: Russom
- Middle School: McClure
- High School: North Paulding
Taxes and HOA Information
- Parcel Number: 78633
- Tax Year: 2024
- Association Fee Includes: Maintenance Grounds, Private Roads, Reserve Fund, Security, Trash
Virtual Tour
Parking
- Open Parking: No
Interior and Exterior Features
Interior Features
- Cooling: Ceiling Fan(s), Central Air
- Heating: Natural Gas
- Appliances: Dishwasher, Disposal, Microwave
- Basement: None
- Fireplace Features: Family Room, Outside
- Flooring: Carpet, Hardwood, Tile
- Interior Features: Beamed Ceilings, High Ceilings, Walk-In Closet(s)
- Levels/Stories: Two
- Window Features: Double Pane Windows
- Kitchen Features: Kitchen Island, Solid Surface Counters, Walk-in Pantry
- Foundation: Slab
- Main Bedrooms: 1
- Total Half Baths: 1
- Bathrooms Total Integer: 5
- Main Full Baths: 1
- Bathrooms Total Decimal: 4
Exterior Features
- Construction Materials: Concrete
- Roof Type: Composition
- Security Features: Gated Community, Smoke Detector(s)
- Laundry Features: Upper Level
- Pool Private: No
Property
Utilities
- Sewer: Public Sewer
- Utilities: Cable Available, Electricity Available, Natural Gas Available, Sewer Available, Underground Utilities, Water Available
- Water Source: Public
- Electric: 220 Volts
Property and Assessments
- Home Warranty: Yes
- Property Condition: New Construction
Green Features
- Green Energy Efficient: Appliances, Insulation
Lot Information
- Above Grade Finished Area: 3542
- Common Walls: No Common Walls
- Lot Features: Cul-De-Sac, Private
Multi Family
- Number of Units To Be Built: Square Feet
Rental
Rent Information
- Land Lease: Yes
Public Records for 64 Telfair Court
Tax Record
- 2024$7,475.00 ($622.92 / month)
Home Facts
- Beds5
- Baths4
- Total Finished SqFt3,542 SqFt
- Above Grade Finished3,542 SqFt
- StoriesTwo
- Lot Size0.9700 Acres
- StyleSingle Family Residence
- Year Built2023
- APN78633
- CountyPaulding
- Fireplaces2


