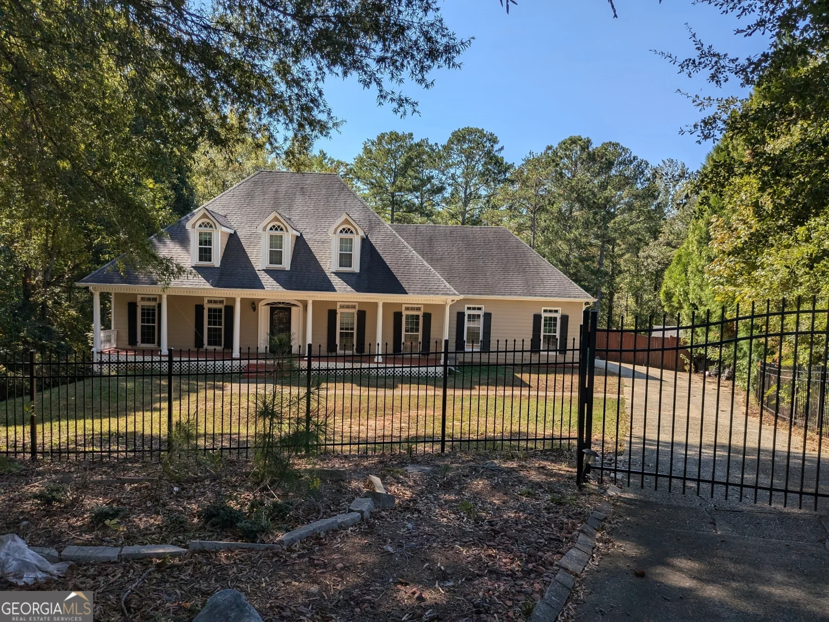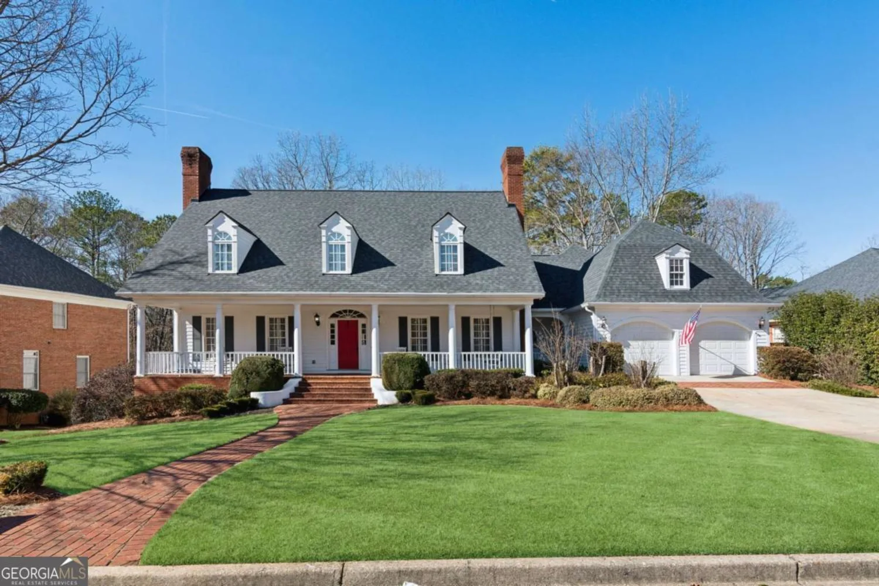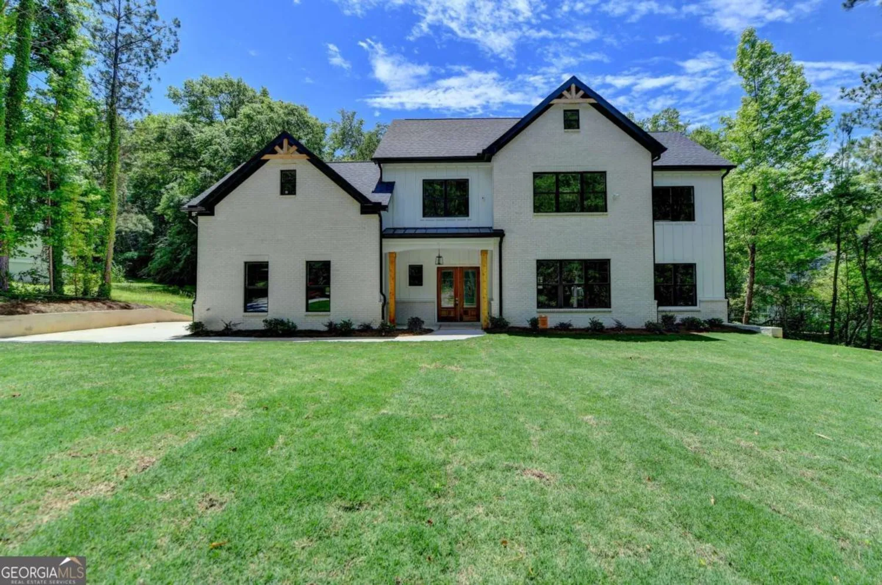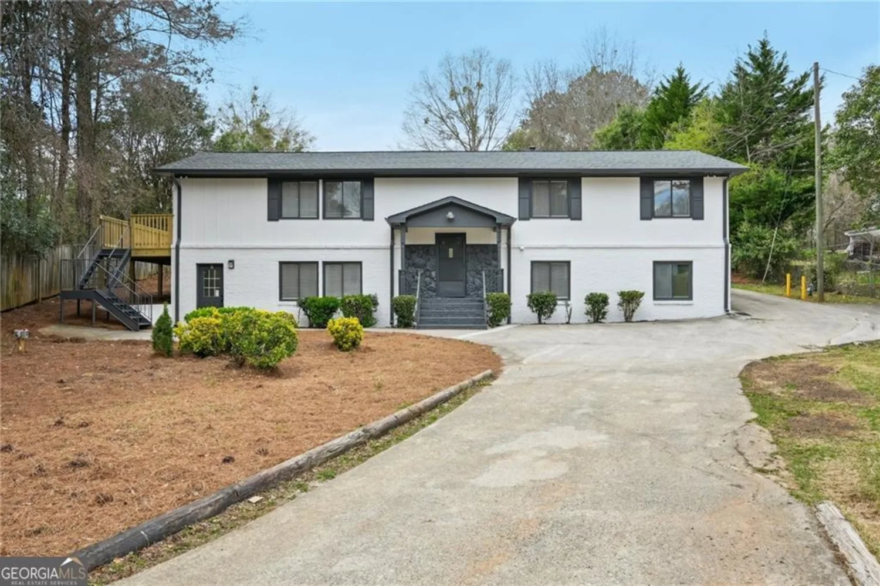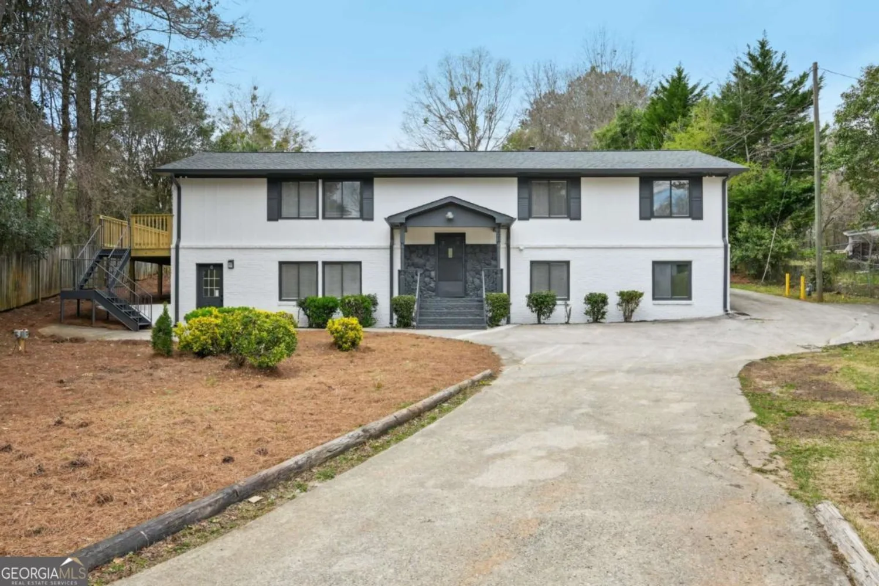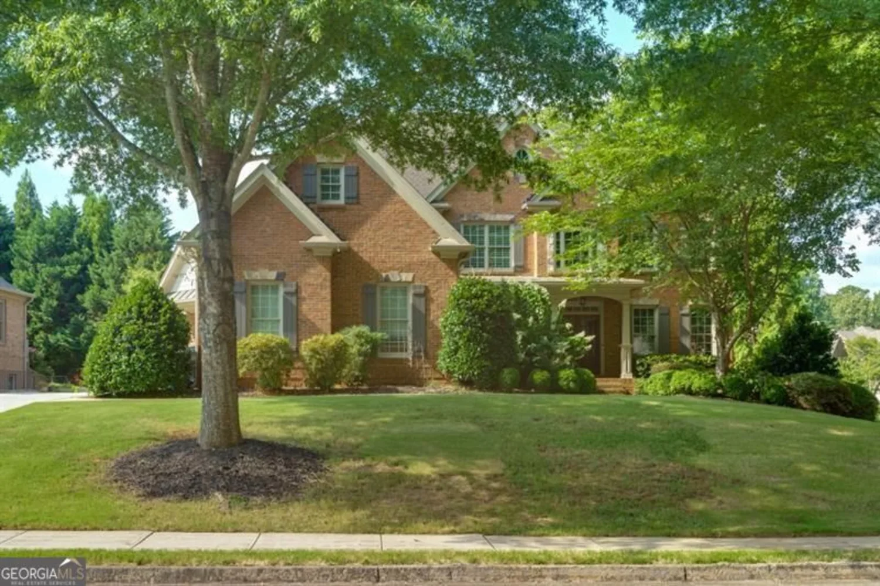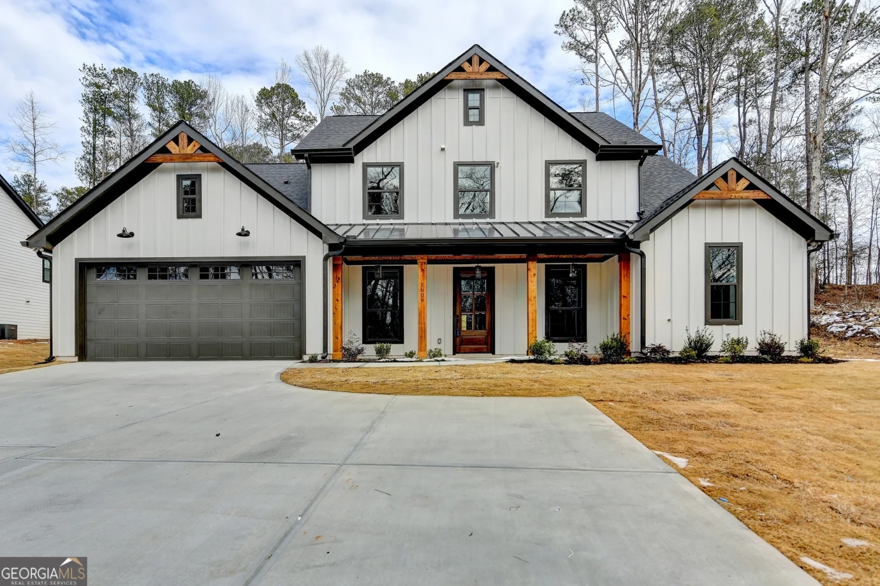1599 benham driveSnellville, GA 30078
1599 benham driveSnellville, GA 30078
Description
One of the nicest homes to hit the market in the highly sought-after Brookwood School District! Perfectly located near Webb Gin House, this HGTV-worthy home features stylish finishes and modern elegance throughout, creating a truly inviting and functional living space. This 5-bedroom, 5.5-bath masterpiece boasts an open-concept layout with stunning finishes. The chefs kitchen features white cabinetry, a breakfast bar, a center island, and views into the inviting family room, creating the perfect space for entertaining. Upstairs, a versatile loft offers the ideal spot for an office, playroom, or media room. The finished basement is a showstopper, complete with a wet bar, flex space for a second living area, rec room, or media room, plus a full bath and bedroomCoperfect for guests or multi-generational living. Step outside to the back deck, overlooking a serene backyard is for morning coffee or evening gatherings. This home is straight out of HGTV and wont last long. Dont miss your chance to own one of the finest homes on the market!
Property Details for 1599 Benham Drive
- Subdivision ComplexShadowbrook Crossing
- Architectural StyleBrick Front, Traditional
- Parking FeaturesAttached, Garage
- Property AttachedYes
LISTING UPDATED:
- StatusClosed
- MLS #10475531
- Days on Site28
- Taxes$9,240 / year
- HOA Fees$750 / month
- MLS TypeResidential
- Year Built2019
- Lot Size0.18 Acres
- CountryGwinnett
LISTING UPDATED:
- StatusClosed
- MLS #10475531
- Days on Site28
- Taxes$9,240 / year
- HOA Fees$750 / month
- MLS TypeResidential
- Year Built2019
- Lot Size0.18 Acres
- CountryGwinnett
Building Information for 1599 Benham Drive
- StoriesTwo
- Year Built2019
- Lot Size0.1800 Acres
Payment Calculator
Term
Interest
Home Price
Down Payment
The Payment Calculator is for illustrative purposes only. Read More
Property Information for 1599 Benham Drive
Summary
Location and General Information
- Community Features: Clubhouse, Playground, Sidewalks
- Directions: GPS
- Coordinates: 33.879652,-84.024455
School Information
- Elementary School: Brookwood
- Middle School: Alton C Crews
- High School: Brookwood
Taxes and HOA Information
- Parcel Number: R5041 375
- Tax Year: 2024
- Association Fee Includes: Other
Virtual Tour
Parking
- Open Parking: No
Interior and Exterior Features
Interior Features
- Cooling: Ceiling Fan(s), Central Air
- Heating: Forced Air
- Appliances: Dishwasher, Microwave
- Basement: Bath Finished, Exterior Entry, Finished, Full, Interior Entry
- Fireplace Features: Family Room
- Flooring: Hardwood
- Interior Features: Other, Walk-In Closet(s)
- Levels/Stories: Two
- Kitchen Features: Breakfast Area, Breakfast Bar, Pantry
- Main Bedrooms: 1
- Total Half Baths: 1
- Bathrooms Total Integer: 6
- Main Full Baths: 1
- Bathrooms Total Decimal: 5
Exterior Features
- Construction Materials: Brick
- Fencing: Back Yard
- Patio And Porch Features: Deck, Patio
- Roof Type: Composition
- Laundry Features: Other
- Pool Private: No
Property
Utilities
- Sewer: Public Sewer
- Utilities: Cable Available, Sewer Available, Water Available
- Water Source: Public
Property and Assessments
- Home Warranty: Yes
- Property Condition: Resale
Green Features
Lot Information
- Above Grade Finished Area: 3234
- Common Walls: No Common Walls
- Lot Features: Private
Multi Family
- Number of Units To Be Built: Square Feet
Rental
Rent Information
- Land Lease: Yes
Public Records for 1599 Benham Drive
Tax Record
- 2024$9,240.00 ($770.00 / month)
Home Facts
- Beds5
- Baths5
- Total Finished SqFt4,799 SqFt
- Above Grade Finished3,234 SqFt
- Below Grade Finished1,565 SqFt
- StoriesTwo
- Lot Size0.1800 Acres
- StyleSingle Family Residence
- Year Built2019
- APNR5041 375
- CountyGwinnett
- Fireplaces1


