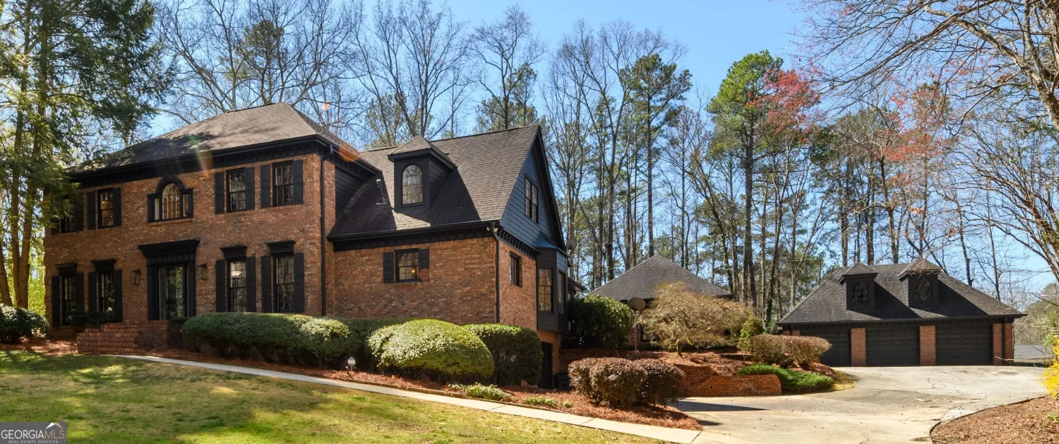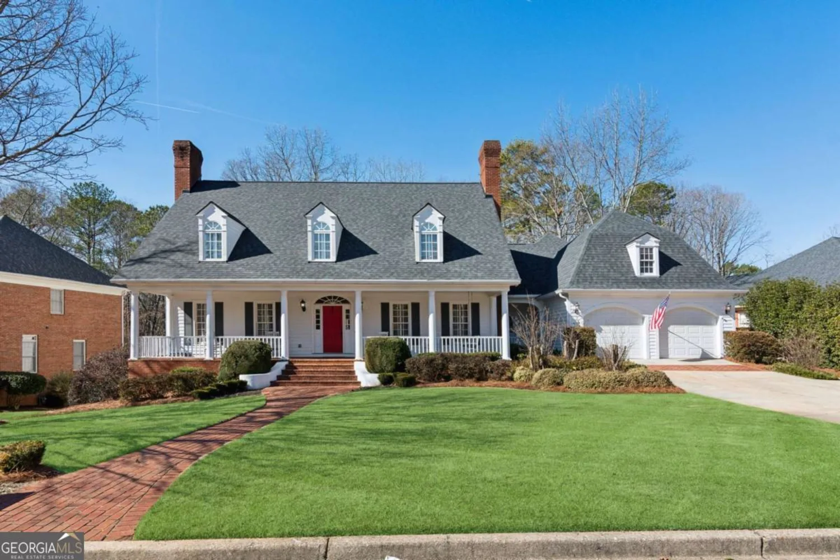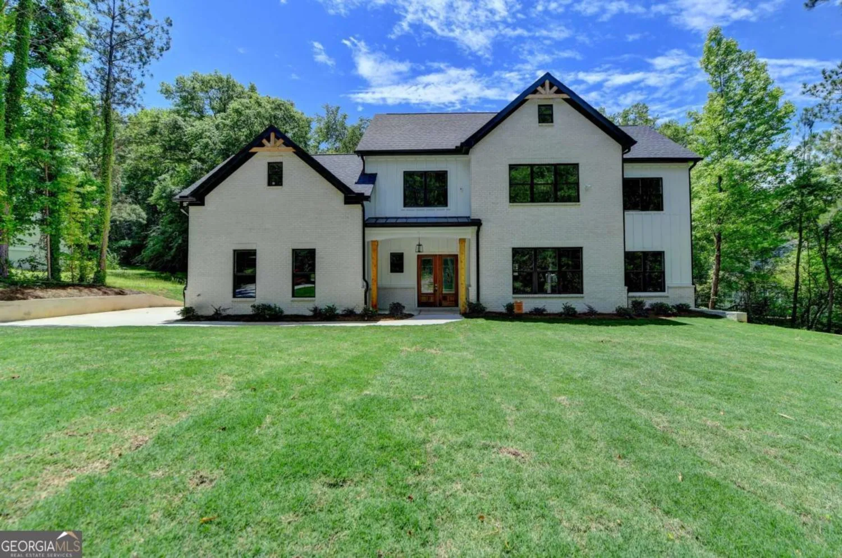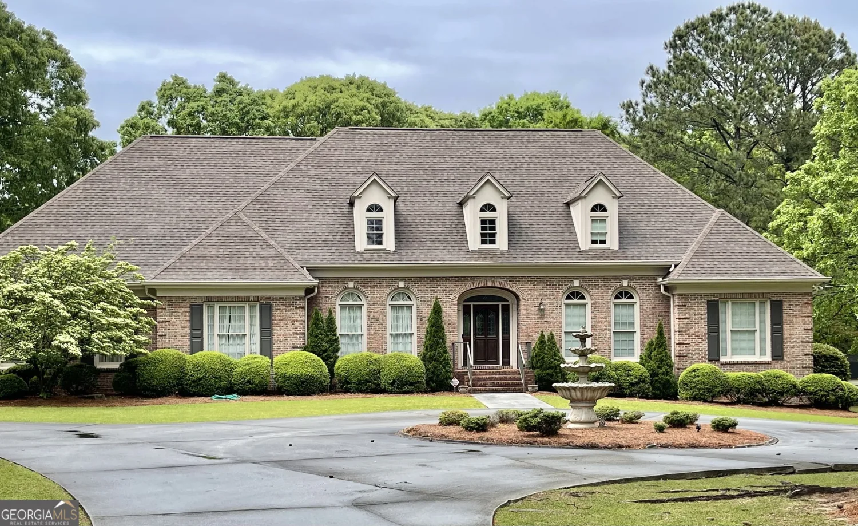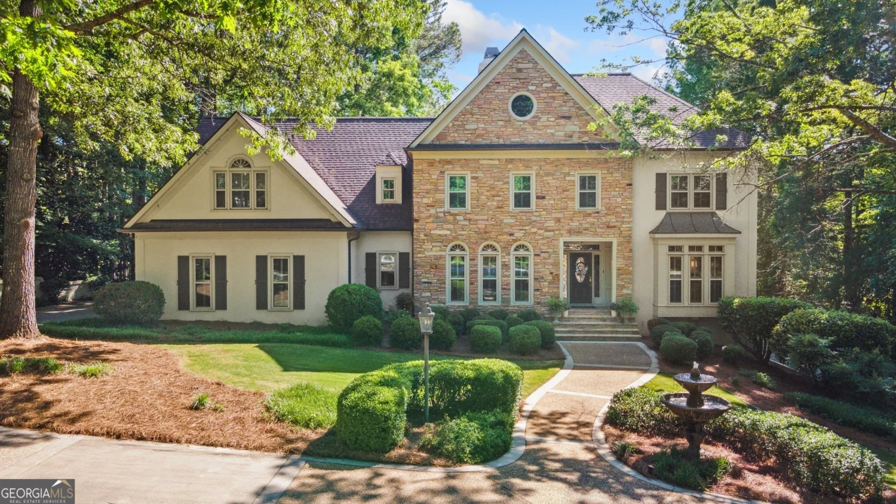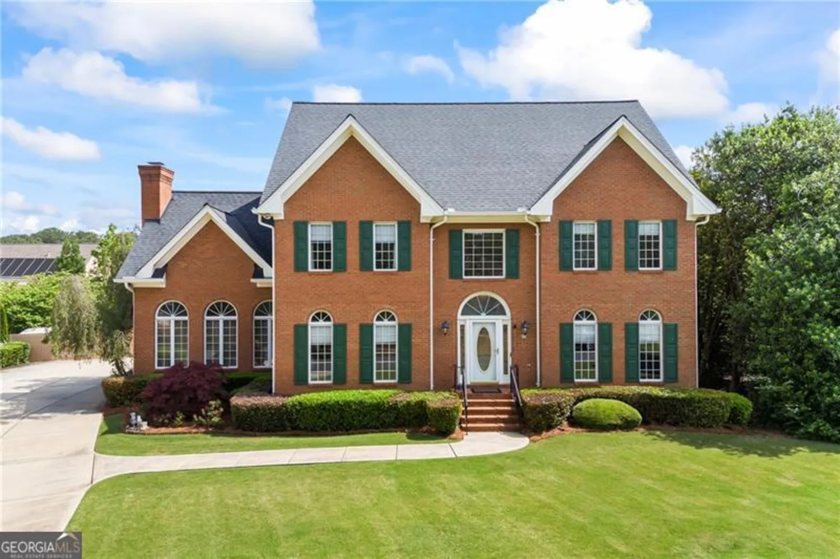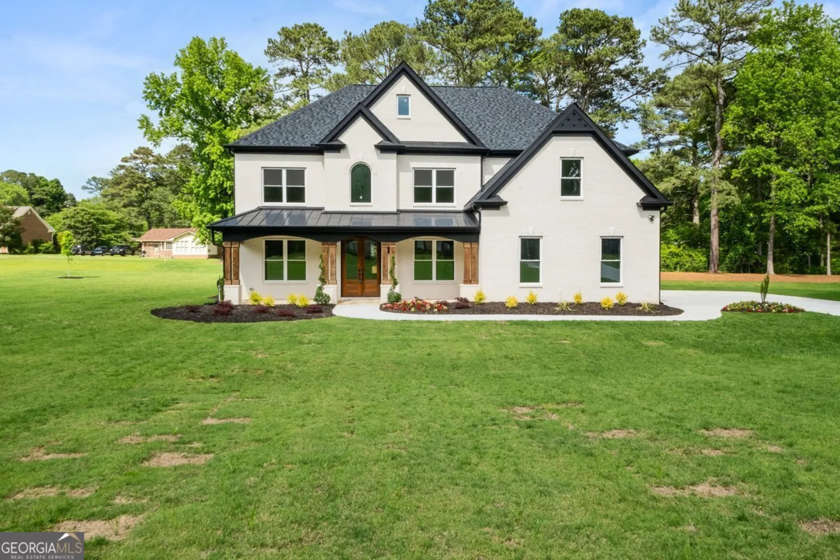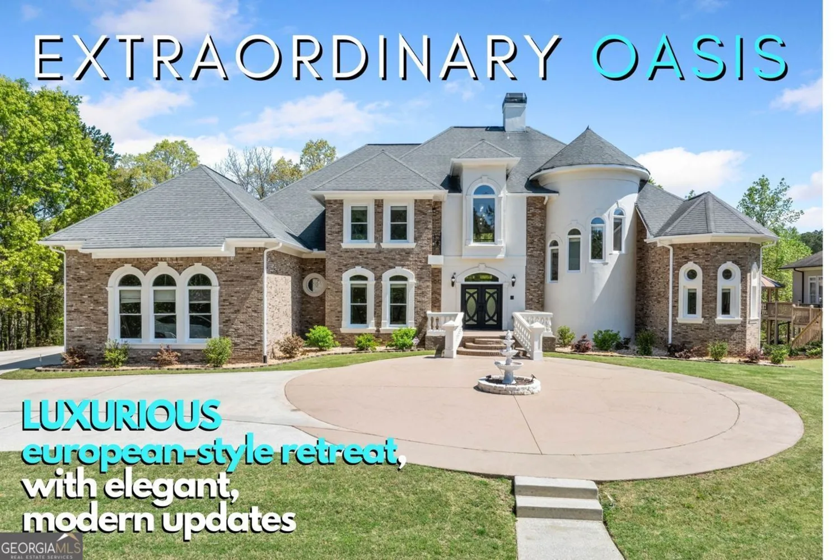981 cranbrook glen laneSnellville, GA 30078
981 cranbrook glen laneSnellville, GA 30078
Description
Bring offer! Sellers to consider any reasonable offers! Welcome to your dream home in the prestigious Havenstone community! This stunning residence, featuring many extra builder upgrades, offers the perfect blend of luxury and comfort, nestled in a secure and sought-after gated neighborhood. Step into a beautifully designed living space, ready to become your forever home. From elegant finishes to modern conveniences, this home boasts numerous upgrades throughout. Enjoy a spacious and flowing layout that includes a formal dining room, a formal living room or office boasting elegant wood paneling, and a guest suite on the main level, providing ample space and versatility. The gourmet kitchen features an island and a fireside keeping room with charming wooden beams, perfect for cozy gatherings and culinary adventures. The elegant family room boasts a fireplace flanked by built-in bookcases and a stunning wall of windows, creating a bright and inviting atmosphere. Relax on the screened-in porch overlooking the serene, fenced backyard, an ideal spot for enjoying the outdoors in comfort and privacy. There's plenty of space for vehicles and storage with an attached three-car garage. The luxurious upstairs primary suite offers a private retreat including a sitting area and an oversized walk-in closet, accompanied by three additional bedrooms and two full baths, providing space and privacy for everyone. The terrace level features an in-law suite complete with two bedrooms, a bathroom, a living room, a full-size kitchen, and much more, perfect for extended family or guests. This home also features eco-friendly amenities, including solar panels for the solar water heater, ensuring energy efficiency and sustainability. Living in Havenstone means access to a range of exclusive amenities, including a sparkling swimming pool, tennis courts, a clubhouse, a playground, and common areas. Conveniently located near top-rated schools like Brookwood High School, shopping centers, and dining options, this home offers easy access to everything you need. Enjoy the peace and security of a gated community while being just minutes away from vibrant city life. Don't miss the opportunity to make this exquisite home yours. Schedule a viewing today and experience the best of Havenstone living!
Property Details for 981 Cranbrook Glen Lane
- Subdivision ComplexHavenstone
- Architectural StyleTraditional
- Num Of Parking Spaces3
- Parking FeaturesGarage, Garage Door Opener, Kitchen Level
- Property AttachedNo
LISTING UPDATED:
- StatusActive
- MLS #10486118
- Days on Site44
- Taxes$12,883 / year
- HOA Fees$2,600 / month
- MLS TypeResidential
- Year Built2006
- Lot Size0.37 Acres
- CountryGwinnett
LISTING UPDATED:
- StatusActive
- MLS #10486118
- Days on Site44
- Taxes$12,883 / year
- HOA Fees$2,600 / month
- MLS TypeResidential
- Year Built2006
- Lot Size0.37 Acres
- CountryGwinnett
Building Information for 981 Cranbrook Glen Lane
- StoriesTwo
- Year Built2006
- Lot Size0.3700 Acres
Payment Calculator
Term
Interest
Home Price
Down Payment
The Payment Calculator is for illustrative purposes only. Read More
Property Information for 981 Cranbrook Glen Lane
Summary
Location and General Information
- Community Features: Gated, Playground, Pool, Sidewalks
- Directions: I-85N to Pleasant Hill Road, Go East to Ronald Reagan Parkway to Webb Ginn House Road. Turn left off the exit, about 1/2 mile on the left is Havenstone - (gated community)
- Coordinates: 33.899549,-84.028537
School Information
- Elementary School: Craig
- Middle School: Alton C Crews
- High School: Brookwood
Taxes and HOA Information
- Parcel Number: R5054 612
- Tax Year: 2024
- Association Fee Includes: Swimming, Tennis
- Tax Lot: 26
Virtual Tour
Parking
- Open Parking: No
Interior and Exterior Features
Interior Features
- Cooling: Ceiling Fan(s), Central Air, Zoned
- Heating: Forced Air, Natural Gas, Zoned
- Appliances: Dishwasher, Disposal, Double Oven, Dryer, Microwave, Refrigerator
- Basement: Bath Finished, Full, Finished, Interior Entry
- Flooring: Carpet, Tile, Hardwood
- Interior Features: Beamed Ceilings, Bookcases, Double Vanity, Other
- Levels/Stories: Two
- Main Bedrooms: 1
- Total Half Baths: 1
- Bathrooms Total Integer: 6
- Main Full Baths: 1
- Bathrooms Total Decimal: 5
Exterior Features
- Construction Materials: Brick
- Roof Type: Composition
- Laundry Features: Other
- Pool Private: No
Property
Utilities
- Sewer: Public Sewer
- Utilities: Cable Available, Electricity Available, Natural Gas Available, Phone Available, Sewer Available, Water Available
- Water Source: Public
- Electric: 220 Volts
Property and Assessments
- Home Warranty: Yes
- Property Condition: Resale
Green Features
Lot Information
- Above Grade Finished Area: 4376
- Lot Features: Corner Lot, Level, Other
Multi Family
- Number of Units To Be Built: Square Feet
Rental
Rent Information
- Land Lease: Yes
Public Records for 981 Cranbrook Glen Lane
Tax Record
- 2024$12,883.00 ($1,073.58 / month)
Home Facts
- Beds7
- Baths5
- Total Finished SqFt6,680 SqFt
- Above Grade Finished4,376 SqFt
- Below Grade Finished2,304 SqFt
- StoriesTwo
- Lot Size0.3700 Acres
- StyleSingle Family Residence
- Year Built2006
- APNR5054 612
- CountyGwinnett
- Fireplaces2


