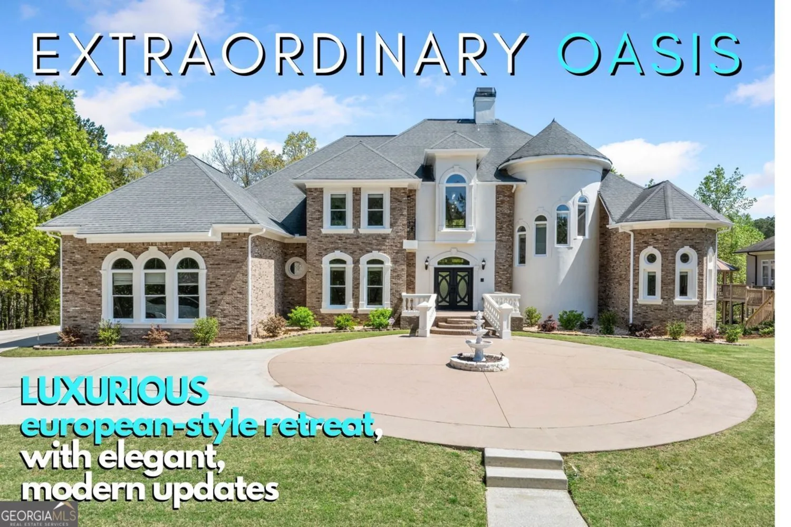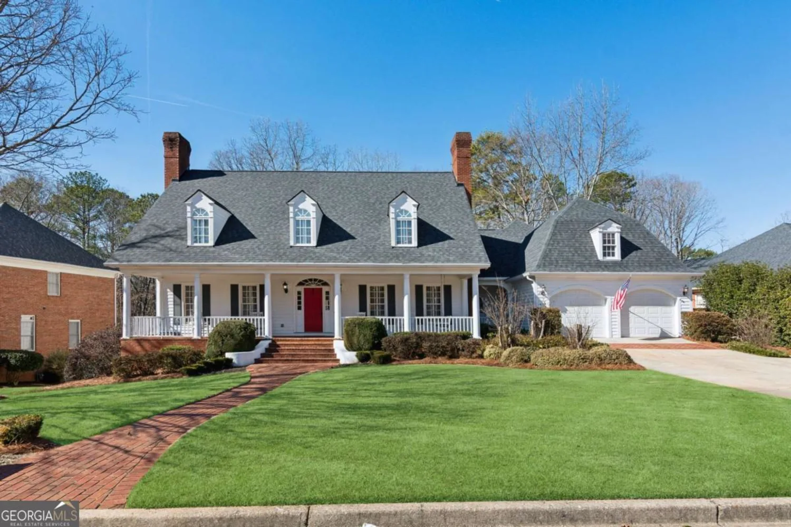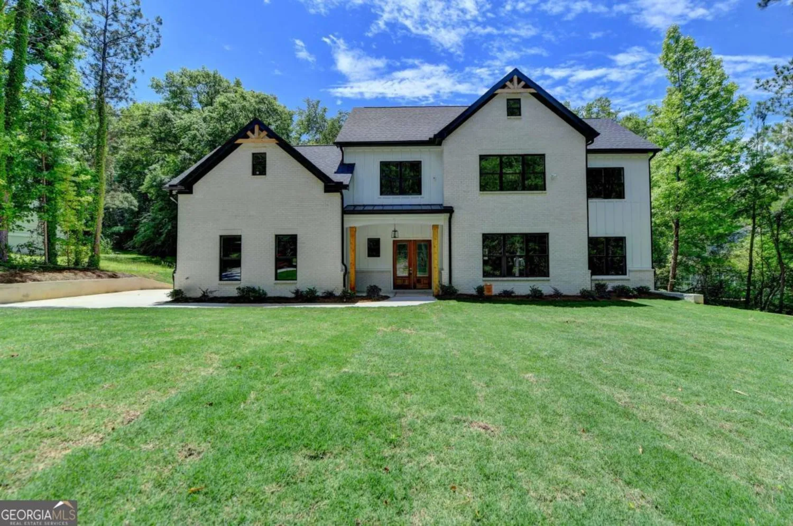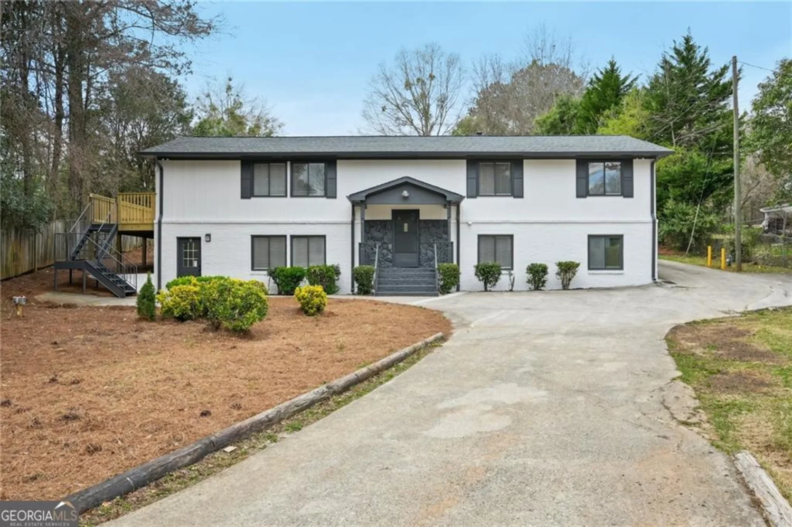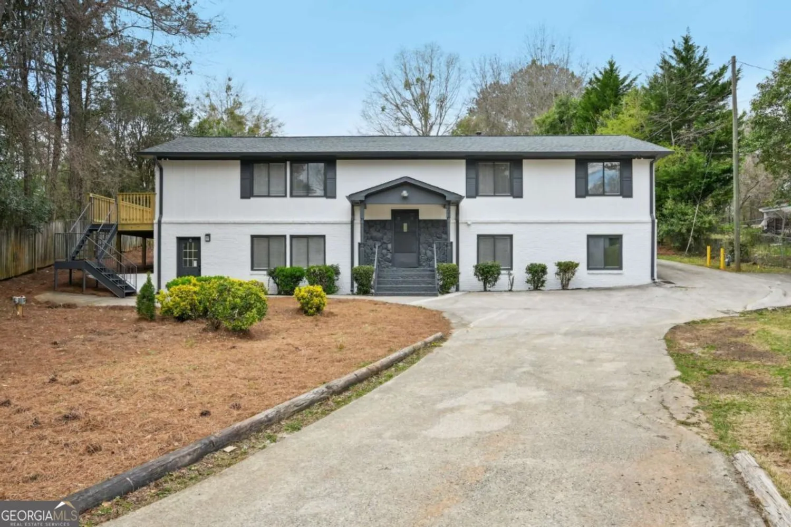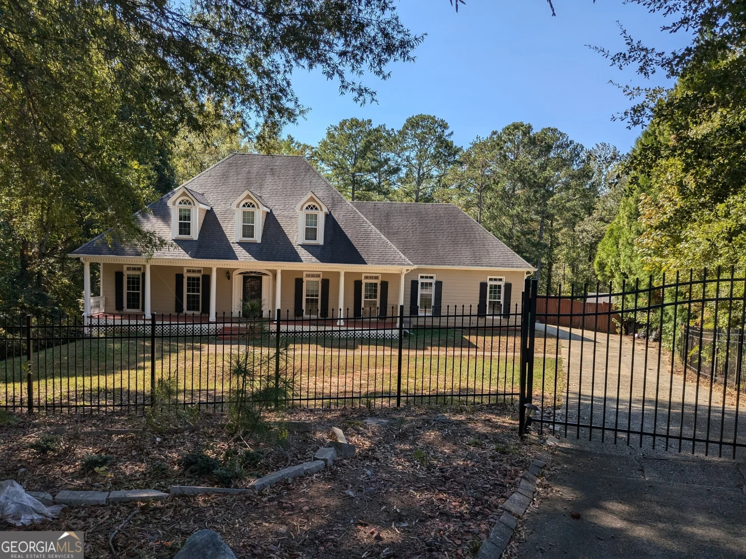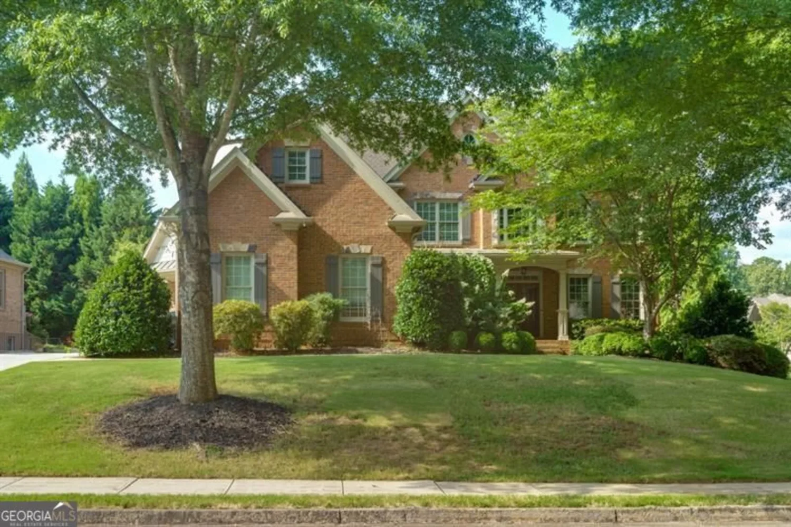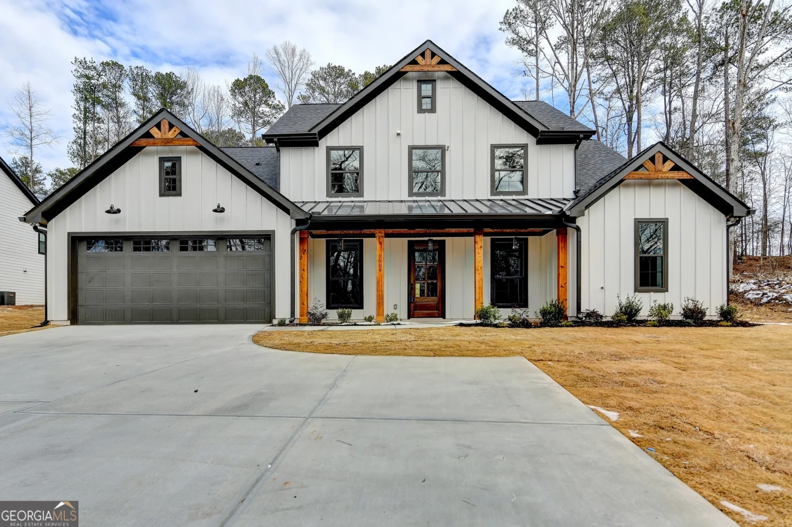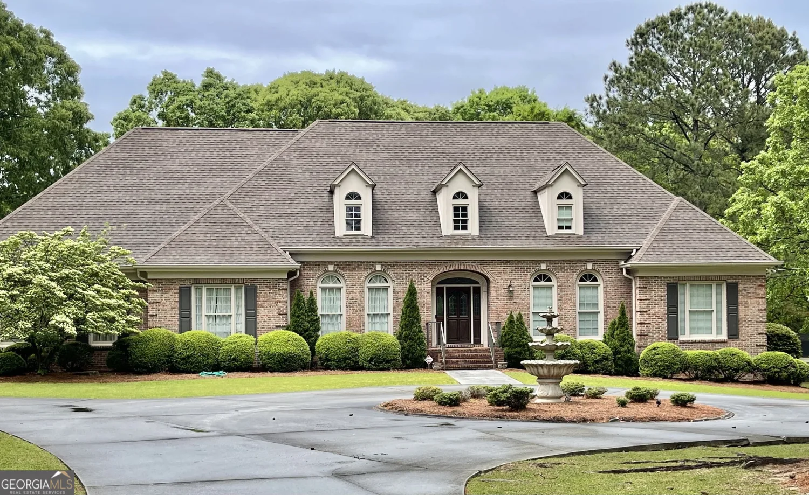2339 eastwood driveSnellville, GA 30078
2339 eastwood driveSnellville, GA 30078
Description
Charming and delightful single-family model home featuring an open living space with abundant windows that invite natural light throughout the day. A true masterpiece, thoughtfully crafted for the discerning buyer who values comfort, quality, and tranquility. Exquisite design with an open floor plan. Huge backyard and front yard with Sprinkler system. This brand-new construction boasts five spacious bedrooms and four full bathrooms, situated on a generous acre lot. With elegant, four-sided brick construction and luxurious, high-quality finishes, this home is move-in ready!
Property Details for 2339 Eastwood Drive
- Subdivision ComplexSunrise Estates #2
- Architectural StyleTraditional
- Num Of Parking Spaces2
- Parking FeaturesGarage
- Property AttachedNo
LISTING UPDATED:
- StatusActive
- MLS #10515915
- Days on Site2
- Taxes$20 / year
- MLS TypeResidential
- Year Built2025
- Lot Size1.06 Acres
- CountryGwinnett
LISTING UPDATED:
- StatusActive
- MLS #10515915
- Days on Site2
- Taxes$20 / year
- MLS TypeResidential
- Year Built2025
- Lot Size1.06 Acres
- CountryGwinnett
Building Information for 2339 Eastwood Drive
- StoriesTwo
- Year Built2025
- Lot Size1.0600 Acres
Payment Calculator
Term
Interest
Home Price
Down Payment
The Payment Calculator is for illustrative purposes only. Read More
Property Information for 2339 Eastwood Drive
Summary
Location and General Information
- Community Features: None
- Directions: GPS friendly
- Coordinates: 33.862862,-84.013073
School Information
- Elementary School: Pharr
- Middle School: Couch
- High School: Grayson
Taxes and HOA Information
- Parcel Number: R5039 035
- Tax Year: 2024
- Association Fee Includes: None
Virtual Tour
Parking
- Open Parking: No
Interior and Exterior Features
Interior Features
- Cooling: Ceiling Fan(s), Central Air
- Heating: Central
- Appliances: Dishwasher, Double Oven, Gas Water Heater, Microwave, Refrigerator, Tankless Water Heater, Trash Compactor
- Basement: None
- Fireplace Features: Family Room
- Flooring: Hardwood
- Interior Features: Bookcases, High Ceilings, Other, Entrance Foyer, Walk-In Closet(s)
- Levels/Stories: Two
- Kitchen Features: Breakfast Bar, Kitchen Island, Pantry, Solid Surface Counters, Walk-in Pantry
- Foundation: Slab
- Main Bedrooms: 1
- Bathrooms Total Integer: 4
- Main Full Baths: 1
- Bathrooms Total Decimal: 4
Exterior Features
- Accessibility Features: Accessible Doors, Accessible Entrance, Accessible Full Bath
- Construction Materials: Other
- Roof Type: Composition, Metal
- Laundry Features: Upper Level
- Pool Private: No
Property
Utilities
- Sewer: Septic Tank
- Utilities: Cable Available, Electricity Available, Natural Gas Available, Phone Available, Sewer Available, Underground Utilities, Water Available
- Water Source: Public
Property and Assessments
- Home Warranty: Yes
- Property Condition: New Construction
Green Features
Lot Information
- Lot Features: Level
Multi Family
- Number of Units To Be Built: Square Feet
Rental
Rent Information
- Land Lease: Yes
Public Records for 2339 Eastwood Drive
Tax Record
- 2024$20.00 ($1.67 / month)
Home Facts
- Beds5
- Baths4
- StoriesTwo
- Lot Size1.0600 Acres
- StyleSingle Family Residence
- Year Built2025
- APNR5039 035
- CountyGwinnett
- Fireplaces1


